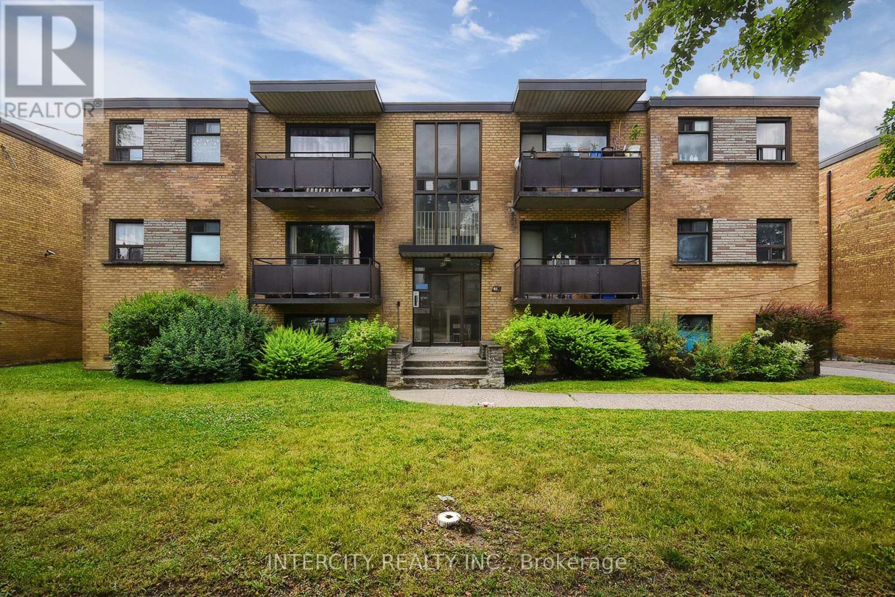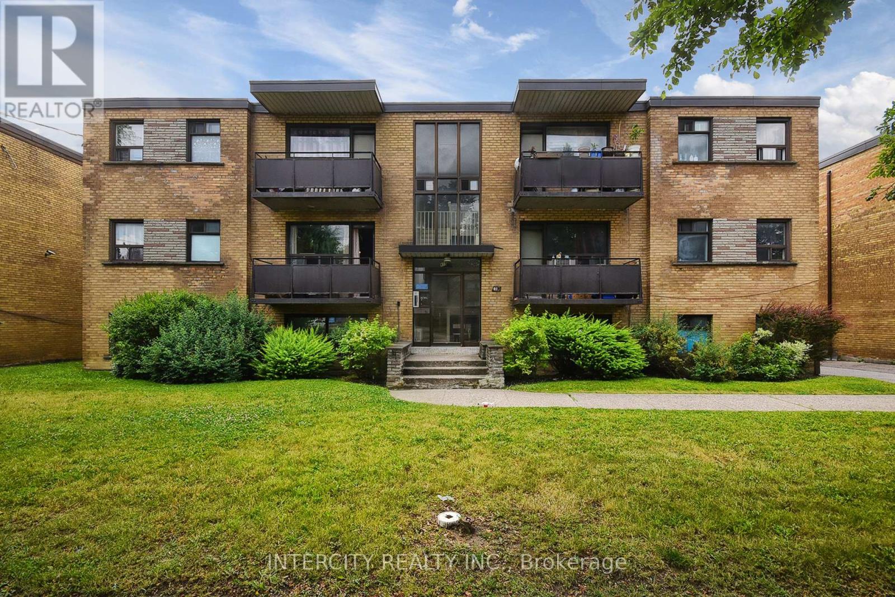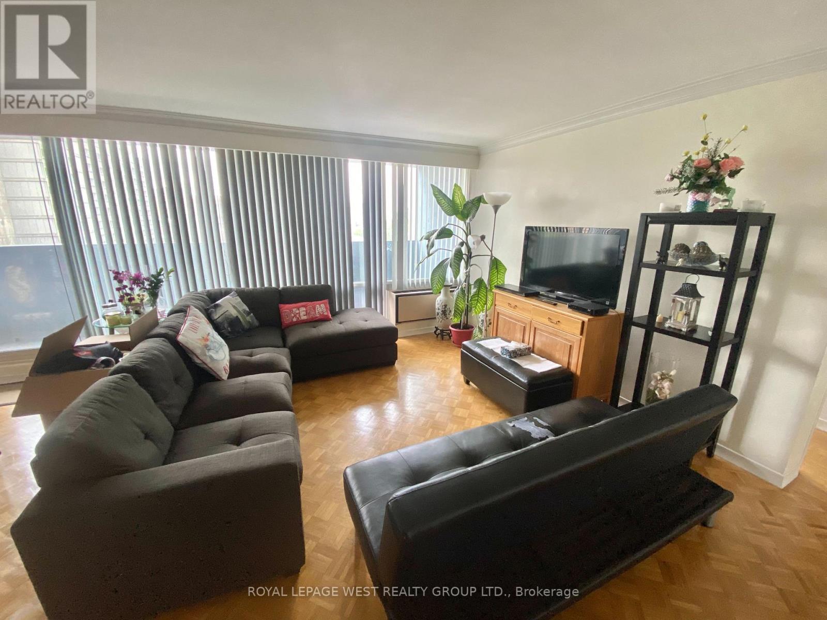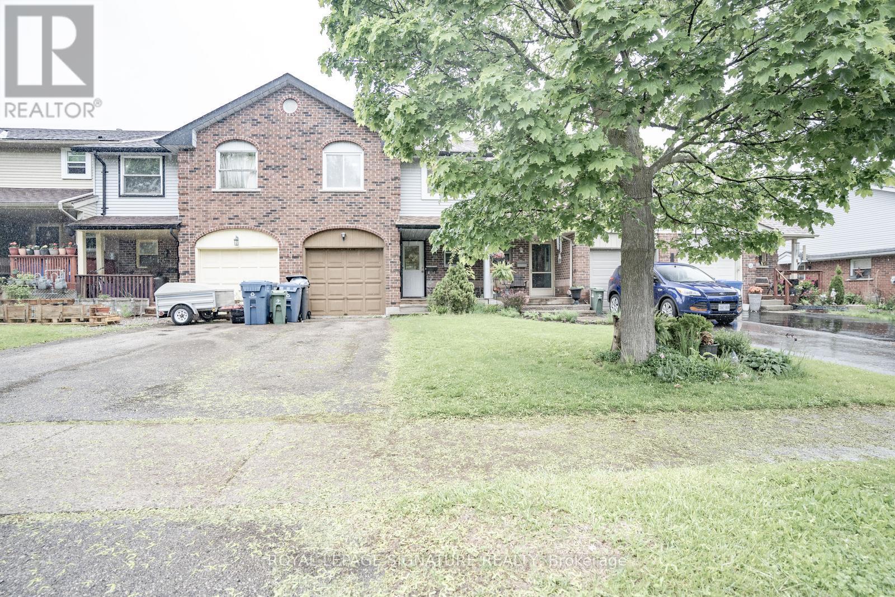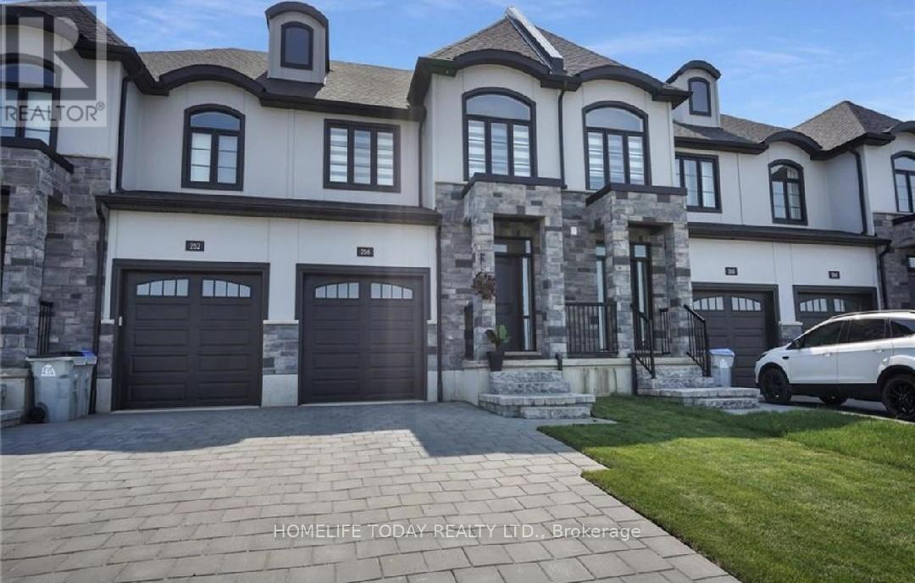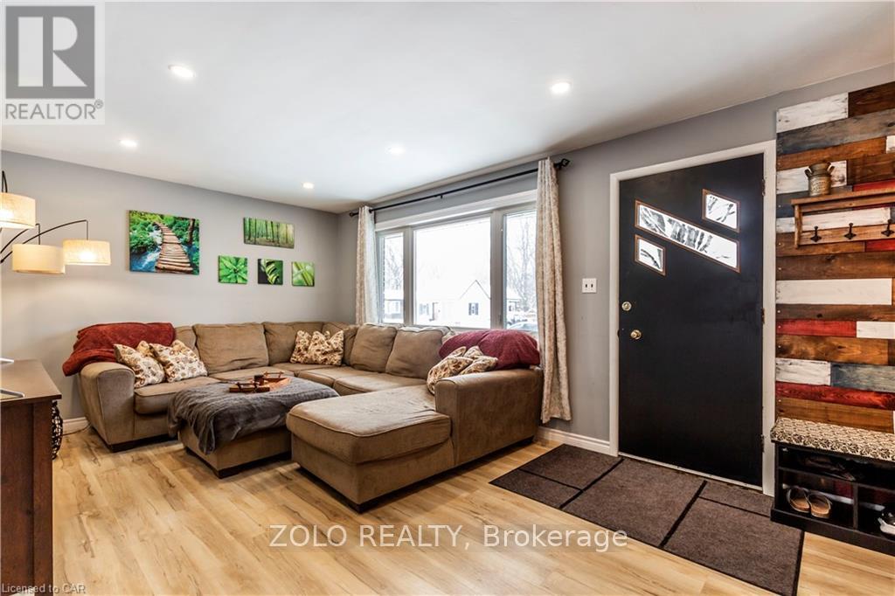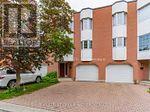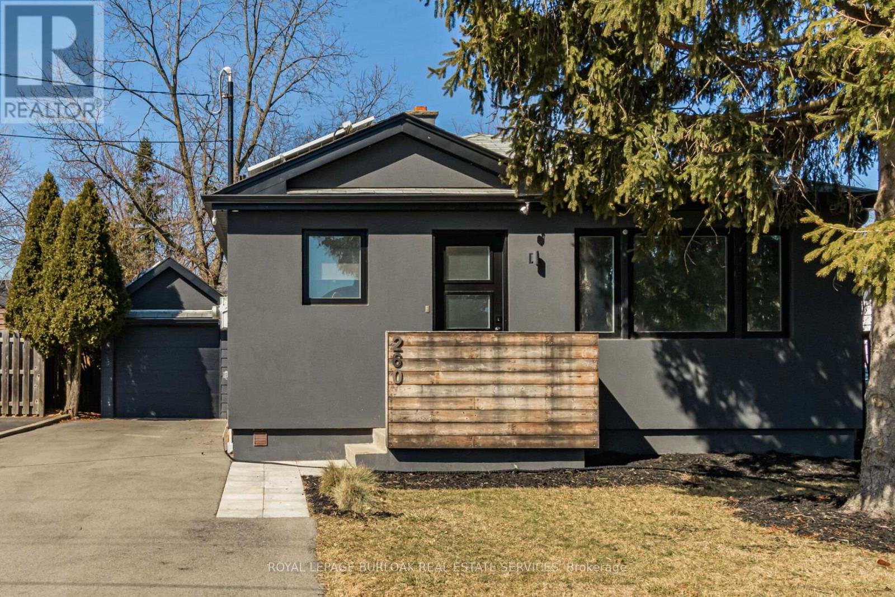415 Wilson Avenue
Toronto, Ontario
Rarely available! Solid 10 units multiplex on Wilson Ave, steps to Bathurst! Prime location! Short walk to subway; shops, restaurants all amenities and public transit. Easy access to major highways, well maintained by owners; consist of 6-2 bedrooms, 4-1 bedroom units, spacious; some with balconies, fully tenanted on a month to month (no Leases), highly rentable area; separate hydro meters, 10-fridges, 10 stoves(all as is), coin operated washer & dryer (rented), terrazzo flooring; five heated garages; 3 garages are owner occupied. Potential $150.00 month each, roof approx. (10/11years); Boiler (Approx. 10/11 years), newly paved driveway and parking, showings; mechanical room and common areas and possible selected units, agent & owner to be present, bus stop across the street. * Gross Income Includes Projected Income of 3 Garages at Approx. ($150 x 3). (id:60365)
415 Wilson Avenue
Toronto, Ontario
Rarely available! Solid 10 units multiplex on Wilson Ave, steps to Bathurst! Prime location! Short walk to subway; shops, restaurants all amenities and public transit. Easy access to major highways, well maintained by owners; consist of 6-2 bedrooms, 4-1 bedroom units, spacious; some with balconies, fully tenanted on a month to month (no Leases), highly rentable area; separate hydro meters, 10-fridges, 10 stoves(all as is), coin operated washer & dryer (rented), terrazzo flooring; five heated garages; 3 garages are owner occupied. Potential $150.00 month each, roof approx. (10/11years); Boiler (Approx 10/11 years), newly paved driveway and parking, showings; mechanical room and common areas and possible selected units, agent & owner to be present, bus stop across the street. * Gross Income Includes Projected Income of 3 Garages at Approx. ($150 x 3). (id:60365)
709 - 18 Harding Boulevard
Richmond Hill, Ontario
Welcome to The Richmonde Condos by Greenpark, an exclusive, high-end residence located in one of Richmond Hills most desirable neighborhoods. This bright and elegant 2-bedroom, 2-bathroom unit has been recently renovated (2023) and offers a perfect blend of modern comfort and style. The thoughtfully designed layout features a spacious primary bedroom with a large walk in closet, huge window, and a private 4-piece ensuite. The second bedroom enjoys plenty of natural light, a generous closet with organizers, and a picture window. The open-concept living area is both inviting and functional, with access to a private balcony ideal for enjoying morning coffee or evening drinks. A cozy dining nook provides space for a bistro table, while the stylish kitchen is complete with granite countertops and a breakfast bar, perfect for casual meals or entertaining. This smart home is equipped with the latest technology, including a smart dishwasher, washer, and dryer for your convenience. Located on the 7th floor, the unit offers unobstructed south-facing views and some of the lowest maintenance fees in the area. The Richmonde Condos is an elegant, pet-friendly building with top-notch amenities, including a 24-hour concierge, fitness center, guest suites, and visitor parking. With one underground parking space and two lockers included, this move-in-ready condo is ideal for professionals, couples, or those looking to downsize without sacrificing quality or lifestyle. Just steps to shopping, transit, and parks, this is your opportunity to enjoy upscale living in the heart of Richmond Hill. (id:60365)
614 - 650 Sheppard Avenue E
Toronto, Ontario
BRIGHY AND CLEAN UNIT,WALK TO SUBWAY,BAYVIEW VILLAGE , RESTAURANTS, MINUTES TO HWY 401, WALK TO COMMUNITY CENTR, YMCA, HARDWOOD FLOOR (id:60365)
608 - 3555 Bathurst Street
Toronto, Ontario
One Bedroom in Shared Two-Bedroom Female-Only Unit. Bright and spacious fully furnished bedroom available in a well-maintained two-bedroom female-only apartment. The room includes a comfortable bed, dresser, and generous closet space. Residents enjoy access to two large balconies and a shared bathroom, as well as shared living and dining areas and a fully equipped kitchen. Rent includes cable, internet, and utilities (excluding hydro). Laundry facilities are available on a pay-per-use basis in the building's basement. Residents also have access to the on-site gym. Conveniently located next to the TTC and Highway 401, and just minutes from Yorkdale Shopping Centre and Costco. Available for immediate move-in. (id:60365)
78 Grandridge Crescent
Guelph, Ontario
Fantastic 3 Bedroom home in a nice area of Guelph. Kitchen with lots of storage leading to a Dining area. Large Living room. You can also step out to the private and large back yard to sit and relax. A main floor powder room. On the second level you will view a large master bedroom with a walk-in closet. Two additional nicely sized rooms with a 4 pc washroom. A large great room in the lower level as well as utilities and laundry area. Hardwood on the main and upper levels with kitchen and washrooms in ceramic. Furnace (4 years) Roof (7yrs) Attached garage plus 2 in driveway. Public transit, schools, parks, amenities. Makes this a great place to call home. (id:60365)
24 Weatherall Avenue
Cambridge, Ontario
Luxury Living Along the Grand River A Rare Opportunity in Cambridge Experience refined living in one of Cambridge's most sought-after communities. This beautifully crafted detached home (Brant Model, Brick Elevation C) offers an exceptional blend of sophistication, space, and convenience. Featuring 5 generously sized bedrooms, 3 modern bathrooms, and a double car garage with no sidewalk, this property is designed for both elegance and everyday functionality. From its striking double-door entrance to its impressive curb appeal, every detail has been thoughtfully considered. Located just minutes from Highway 401 and Conestoga College, and set against the serene backdrop of the Grand River, this home offers the perfect balance of natural beauty and urban accessibility. Don't miss this rare opportunity to lease a stunning home in a prestigious neighborhood-perfect for families and professionals alike. (id:60365)
256 Doan Drive
Middlesex Centre, Ontario
Beautiful FREEHOLD townhouse with 3 bedroom, 2.5 bathroom 2-story home in desirable Kilworth Heights with an attached garage. This property located in the most desired communities just west of London with so many amenities nearby such as shopping, restaurants, YMCA, dental/medical, veterinary clinics, amazing schools, golf courses, Thames river nature trail and so much more! It's easy to see why Kilworth/Komoka is the sought-after area with its charming small-town atmosphere while remaining conveniently accessible to the hustle of London. Bea With ample natural light throughout and magazine-like interior finishes including a timeless kitchen that is modern with beautiful cabinetry/hardware, a great size pantry room, and stainless steel appliances with a natural gas stove. Upstairs, the primary bedroom offers a spacious walk-in closet and a luxurious 4-piece ensuite with quartz counter. Quick access to Highway 402 (just 5 minutes away) and highway 401 (Just 15 minutes) (id:60365)
111 Corley Street
Kawartha Lakes, Ontario
Step into 111 Corley St., Lindsay and discover this brand new, turn-key townhouse located inthe coveted Sugarwood Community. The property boats 3 spacious bedrooms, 3 bathrooms, and a beautiful open concept kitchen and living area. Large windows throughout the home encourage plenty of natural light. Enjoy a fully equipped kitchen with brand new stainless steel appliances, stone countertops, upgraded engineered wood flooring, and a large kitchen island.The home is complemented with a single car garage equipped with an automatic garage door opener for secure parking along with a driveway to fit additional vehicles. A hospital, places of worship, schools, parks and Lindsay Square surround the home, all within a 5 minute drive or less! (id:60365)
425 Henry Street
Woodstock, Ontario
Beautiful Detached Bungalow Situated On A Large, Private Fenced Yard With Mature Trees And Gardens. 2 Fair Sized Bedrooms, And A Lovely Bathroom With Soaker Tub. Huge L-Shaped Rec Room Allows For A Variety Of Uses; can be used as an additional bedroom. Plenty Of Natural Light. Carpet Free. Spacious Detached Garage/Workshop. Close To Highway & All Major Stores. Located close to the lovely Southside Park and Woodstock's popular dog park. (id:60365)
21 - 703 Windermere Road N
London North, Ontario
This exceptional Ravine Lot, 4-bedroom, 4-bathroom condo townhouse is highly sought after, offering a peaceful environment with proximity to excellent schools. This property perfectly blends natural beauty and modern living, boasting stunning views that overlook a tranquil stream and lush wooded area. The home is designed with large windows on all three levels, allowing natural light to pour in and providing breathtaking views of the green backyard. The main level features a cozy wood-burning fireplace, ideal for creating a warm and inviting atmosphere in the spacious living area. The formal dining room offers a refined space for entertaining, while the stylish dine-in kitchen provides a perfect setting for family meals. The master bedroom is a private retreat with an ensuite 4-piece bathroom and a walk-in closet. The lower level features a walk-out bedroom offering direct access to the serene outdoor space. This home is ideally located close to a dog park, walking trails, Windermere Fields, the University of Western Ontario, and Masonville Mall, providing the perfect balance of convenience and nature. (id:60365)
Upper - 260 West 16th Street
Hamilton, Ontario
Modern 3 bed 1 bathroom home in highly sought-after West Hamilton Mountain! Highlights include quartz counters, stainless steel appliances, tile and glass shower enclosures, vinyl floors, and pot lights. Bright, open concept with backyard access via patio doors to the treed backyard with a large deck and grass area. Detached garage available for extra storage and 2 driveway parking available. Utilities are additional, available for immediate occupancy. (id:60365)

