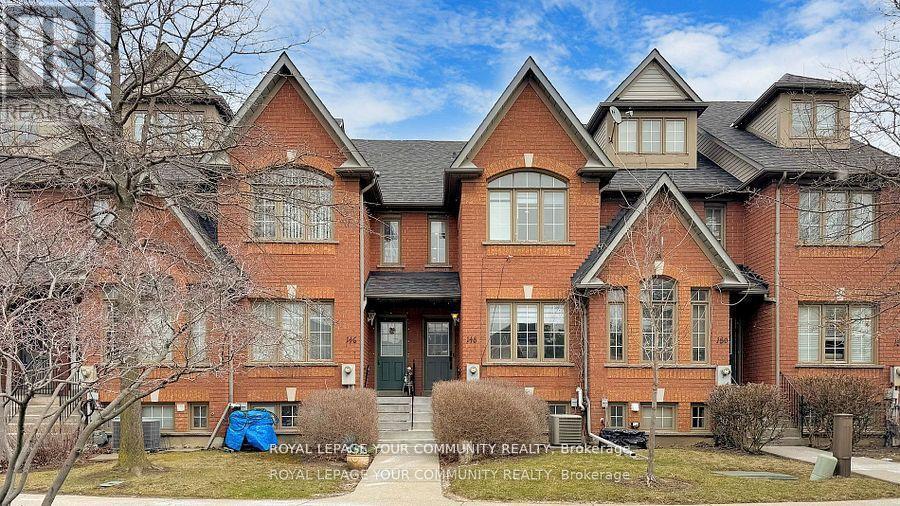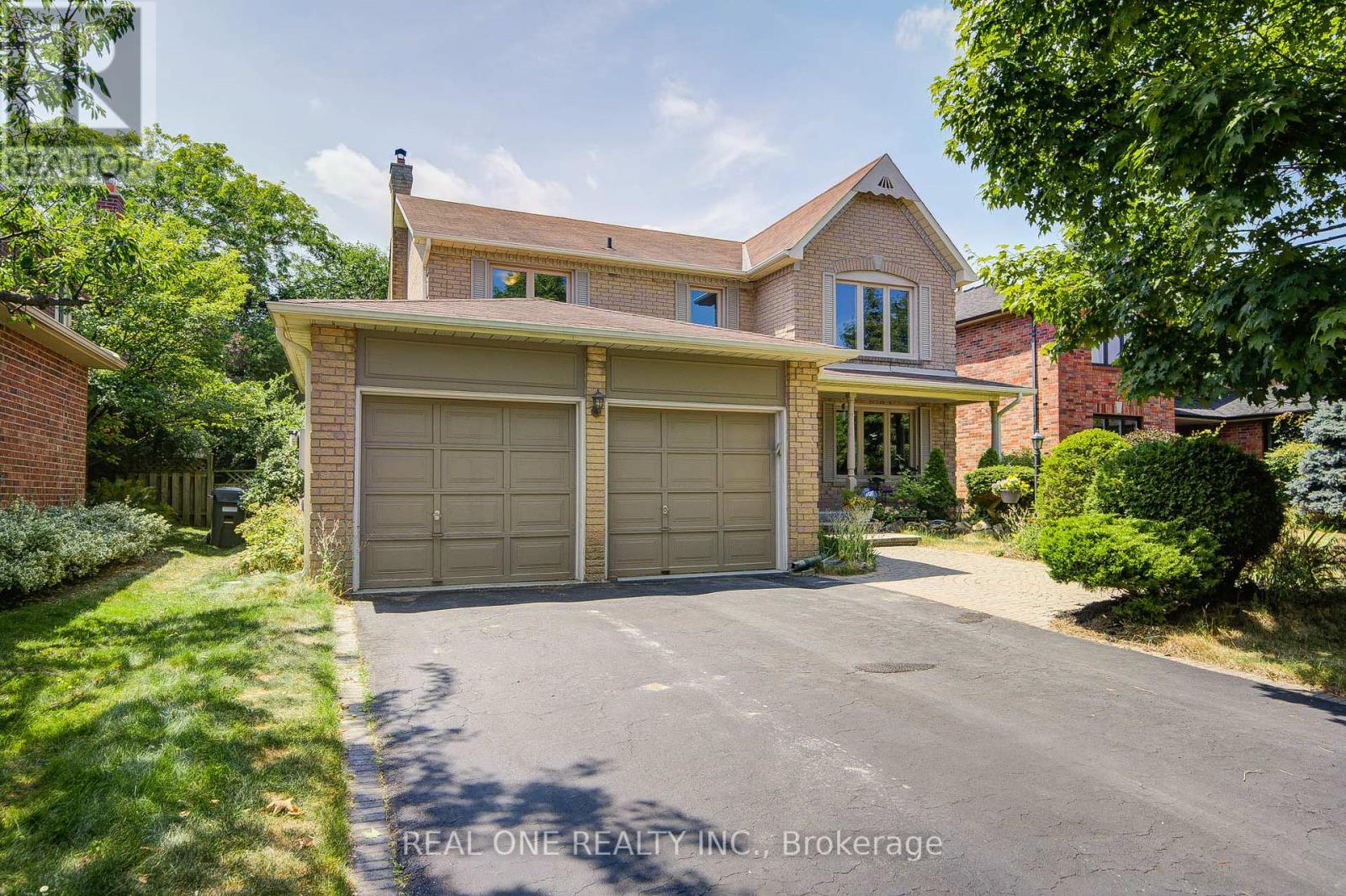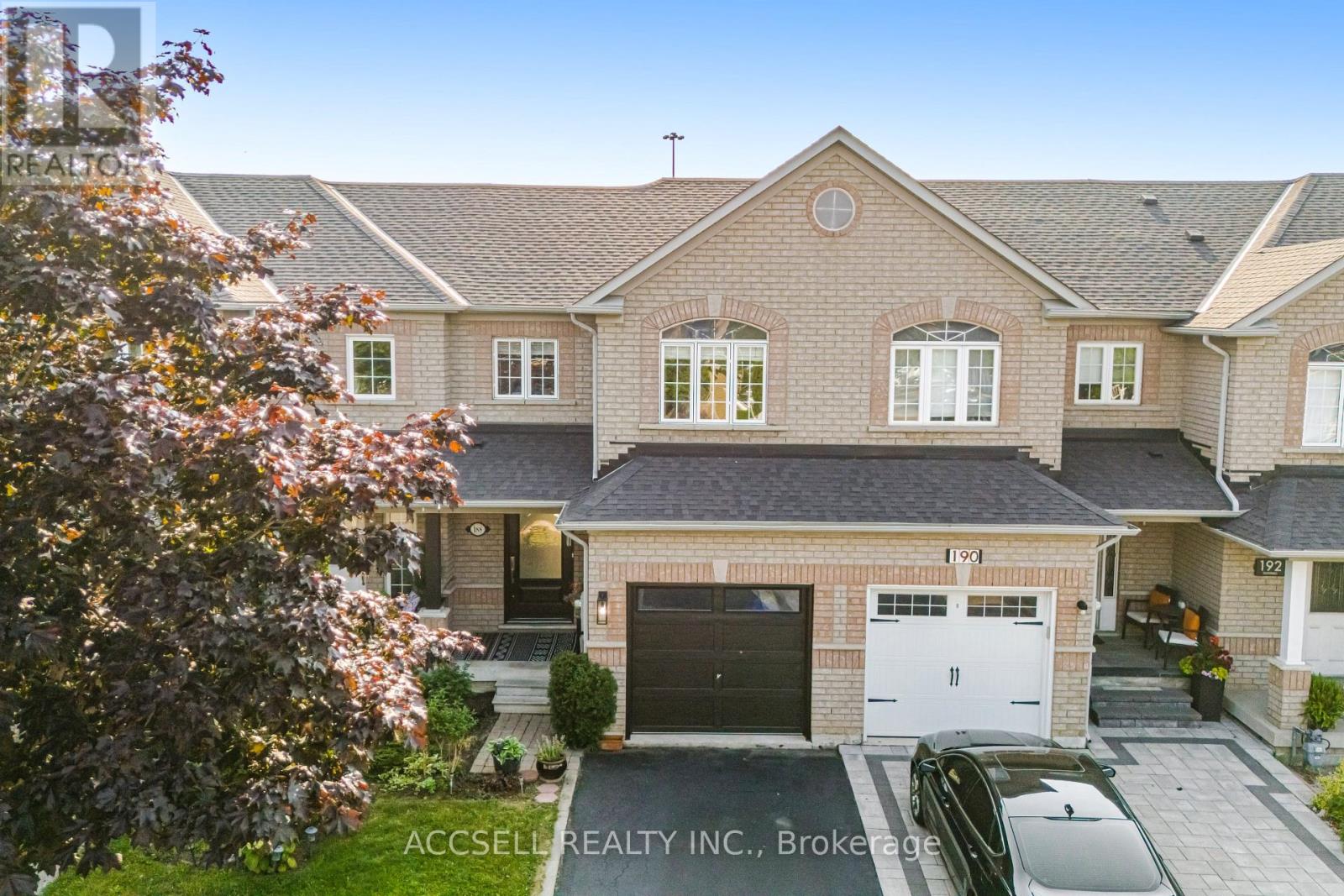17 - 7385 Magistrate Terrace
Mississauga, Ontario
Experience the best of townhome living in this exquisite end unit, designed to feel like a semi-detached home. Meticulously maintained and lovingly cared for, this residence radiates pride of ownership. The spacious, open-concept living/dining area and modern kitchen are an entertainer's delight, enhanced by soaring 9-foot ceilings. Extend your gatherings outdoors to a beautiful, private backyard that backs directly onto a tranquil forest. This home boasts a long list of recent enhancements, including (July 2025) Air Conditioner,(2023)renovated kitchen, new (2023)Furnace, Water tank, new driveway. You'll appreciate the energy efficiency of added attic insulation and the modern aesthetic of engineered hardwood and dimmable pot lights throughout the main floor and basement, which were freshly painted in 2024.Rest comfortably in generous bedrooms, highlighted by an extra-large primary suite complete with double closets and a charming 3-piece ensuite. The large, finished basement offers versatile space, perfect for a recreation room or potential fourth bedroom. Located in the highly desirable Meadowvale Village, within the respected St. Marcellinus school district, this home is ideal for families. The condo complex offers a playground and ample visitor parking. Enjoy quick access to Highway 407, abundant shopping options at Heartland Town Centre, various places of worship, and a community park with a splash pad within walking distance. (id:60365)
148 Rory Road
Toronto, Ontario
This family home is situated in a quiet pocket with a park close by and lots of green space in the front yard! Easy access to the bus stop, Hwy 401 and Hwy 400. Completely renovated in 2021 with pot lights, engineered hardwood on the main and second floors and new staircases. Laminate floors in the basement. Bright white kitchen boasts 24"x24" porcelain tiles, quartz countertops, island & pot lights. Lounge & BBQ on the terrace that is easily accessible through the sliding doors in the kitchen. On the lower level, you will find the laundry room, recreation room, pantry room and access to the garage. Equipped with Two Google Nest doorbells & compatible Nest Protect Smoke & CO2 alarms on every floor. One extra parking spot in the residential surface parking area (tag will be provided). No grass to maintain and no need to worry about shoveling the driveway here. Don't miss out on your opportunity to live in this home! (id:60365)
3 Coastline Drive
Brampton, Ontario
Excellent Location! Bright & Spacious Home with Functional Layout!! Welcome to this beautifully designed home in a highly sought-after neighborhood just north of Mississauga. Featuring a bright and spacious layout. This home offers comfort, functionality, and style. A charming front porch leads to a welcoming entry and a spacious foyer. The open-concept living and dining areas offer a seamless space for both everyday living and entertaining. The family size kitchen includes breakfast area with a walkout to a fully fenced backyard ideal for outdoor enjoyment. 2nd Floor you'll find three generously sized bedrooms and 2 full bathrooms and a spacious Laundry Room. The primary bedroom features a private ensuite and a walk-in closet. Additional highlights include: Direct access to the garage from inside the home, Bright interiors with a smart and functional floor plan, Unfinished basement is included. This is a perfect home for families looking to settle in a high-demand area close to Mississauga Road employment hub, Meadowvale GO and excellent amenities nearby. Don't miss out this could be your next home! (id:60365)
615 - 1050 The Queensway
Toronto, Ontario
Welcome to Loggia Condos, a highly desirable building in a great location. Experience the essence of urban living in Etobicokes vibrant Islington-City Centre neighbourhood. This 1 bedroom plus den, 1 washroom, North facing condo boasts a boutique condo lifestyle. Open concept. Functional layout. Spacious Living Room with walk out to oversized balcony. Large kitchen with s/s appliances and centre island. Bedroom features ample closet space and a second walk out to the balcony. Large multi-use den, perfect for a home office, nursery, guest room or dining room. Residents of this 9 storey condo can enjoy many amenities like a Party Room, Visitor Parking, Meeting Room, Concierge, Indoor Pool, Parking Garage, Gym and Sauna. Walking distance to Cineplex, restaurants, Sherway Garden Mall, Costco & public transit. Minutes from Downtown Toronto, Pearson Airport, Highways, Mimico and Kipling GO, hospital, lake and trails. The condo is being sold in "as is, where is" condition and has been priced accordingly. No guarantees , warranties. Tremendous Potential for transformation. Priced To Sell !! A Must See!! Don't Miss Out!! (id:60365)
Main - 72 Songwood Drive
Toronto, Ontario
Welcome To This Neat & Clean Available immediately with 3 Bedroom, Living Room, Kitchen and Dinning and 1 Bath Semi Detached House available for rent on Main floor. All Amenities Including Public Transportation, Highway 400, 401.Close to Humber college and York university . This House Is Ideal For A Family or any.... Very Convenient Location Including Schools, Shops And Parks. Sunroom ,Huge Backyard For Kids And Family BBQ's. Walk To School, Shopping. Hardwood Floor, New Washrooms Freshly look & Lots Of Upgrades!! Separate Entrance To Basement. (id:60365)
14 Forestgrove Circle
Brampton, Ontario
Gorgeous heart lake location, dead end court steps to Heatlake Conservation area, walking trails, and Esker Lake Elementary school. Great family area, easy access to 410, shopping and all amenities. Great layout with large bedrooms, eat in kitchen with upgraded counter tops and cupboards 2017, upgraded windows 2017, new furnace, re shingled roof 2012, Property linked by the garage only. Quiet residential dead end street, great for the kids! (id:60365)
807 - 716 Main Street E
Milton, Ontario
Modern 2+1 bedroom, 2 bathroom condo in one of Miltons most desirable locations, just steps from the GO Station, Superstore, restaurants, banks, shops, and the Milton Arts & Leisure Centre. This bright, open-concept unit features large windows, a modern upgraded kitchen, spacious living/dining areas, Laminate flooring, in-unit laundry, and a private balcony with panoramic city views. The primary bedroom features a walk-in Closet and 4 piece ensuite. The versatile den is perfect for a home office or guest space. Includes all Branded Appliances (Fridge, Stove, B/I Dish Washer, Washer & Dryer), One Surface Parking Spot & One Locker. Enjoy premium building amenities including a Party Room, Roof Top BBQ Terrace, Meeting Room, Guest Suite, Visitor's Parking. Ideal for first-time buyers, investors, or those seeking stylish, low-maintenance living. Easy access to Hwy 401/407, Toronto Premium Outlets, Glen Eden Ski Resort, Kelso conservation area, scenic trails, parks, and top golf courses. Move In & Start Enjoying An Executive Lifestyle. (id:60365)
65 Creditstone Road
Brampton, Ontario
Welcome to this beautifully upgraded 4+1 bedroom, 4-bathroom detached home in the highly sought-after Fletchers Creek South community. Freshly painted with pot lights throughout and brand-new energy-efficient windows (2024), this home is completely move-in ready. The spacious layout features four bedrooms upstairs and an additional bedroom with a full bathroom on the main floor, ideal for in-laws, multi-generational living, or guests. The modern kitchen offers ample storage and natural light, while the finished basement apartment with a separate side entrance includes a bedroom, full bathroom, and second kitchen, providing excellent rental income potential. Outside, the home boasts a wide concrete driveway that accommodates up to five cars and a rare pie-shaped backyard with no homes behind, offering exceptional privacy and space for entertaining, play, or a future outdoor retreat. Located just minutes from Highway 407 and 410, GO Transit, major bus routes, top-rated schools, parks, shopping, dining, and community centres, this property combines convenience with family living. This rare home offers a blend of comfort, style, and flexibility with multi-generational living, rental income potential, and one of the most private lots in the neighbourhood. Whether you are looking for your dream family home or an investment with future growth, 65 Creditstone Rd N is a property that truly stands out. (id:60365)
520 Blenheim Crescent
Oakville, Ontario
Lovely 4 Bedroom & 3 Bath Detached Home on Large 54.13' x 116.54' Fully-Fenced Lot in Beautiful Eastlake Neighbourhood! Large Covered Front Porch Leads to Generous Main Level. Spacious Living Room with Large Window Overlooking the Front Yard, Plus Generous Formal Dining Room with Bay Window Overlooking the Backyard. Family-Sized Kitchen Boasts Quartz Countertops, Stainless Steel Appliances, Wall-to-Wall Pantry & Bright Breakfast Area with Large Windows & W/O to Patio. Spacious Family Room with Fireplace Overlooks the Backyard. 2pc Powder Room & Convenient Main Level Laundry Room with Side Door W/O & Garage Access Completes the Main Level. Impressive Hardwood Staircase Leads to 2nd Level with 4 Good-Sized Bedrooms. Primary Bedroom Boasts 4pc Ensuite with Soaker Tub & Separate Shower. Modern 3pc Main Bath with Glass-Enclosed Shower. Hardwood Flooring Through Both Levels. Welcoming Curb Appeal with Beautiful Perennial Gardens. 2 Car Garage & Double Driveway. Fantastic Location in Lovely Eastlake Neighbourhood Just Minutes from Top Schools, Parks & Trails, Maple Grove Arena & Sports Fields, Shopping & Amenities, Hwy Access & More! (id:60365)
5503 Landsborough Avenue
Mississauga, Ontario
Welcome to 5503 Landsborough Avenue. This beautifully maintained 4-bedroom, 3-bath detached home in the highly desirable Heartland neighbourhood on a quiet residential street. Offering over 2,500 sq ft of thoughtfully designed living space, this home is ideal for families or professionals seeking both style and functionality. Property Highlights: - Modern gourmet kitchen with quartz countertops, stainless steel appliances, gas stove, and dishwasher- Bright open-concept living and dining areas, perfect for entertaining- Spacious family room off the kitchen, featuring a cozy gas fireplace- Private laundry room- 4 generously sized bedrooms with ample closet space, including master bedroom with luxurious bathroom including soaker tub and stand up shower and double vanity- Additional bonus lounge with soaring 12 ft vaulted ceilings ideal for a family room, play area, or home office - Private, beautifully landscaped backyard oasis perfect for summer barbecues and outdoor relaxation - Double-car garage plus parking for two more vehicles in the private driveway. Prime Location: Just minutes from top-rated schools, Heartland Town Centre (including Costco, Walmart, restaurants),major parks, and quick access to major highways for easy commuting. (id:60365)
188 Deepsprings Crescent
Vaughan, Ontario
Welcome To This Impeccably Maintained Executive Townhouse, Nestled On A Quiet, Family-Friendly Street In The Heart Of The Highly Sought-After Vellore Village Community! Coming To The Market For The Very First Time; This Home Has Never Been Rented Out! This Bright/Spacious 3 Bedroom, 2.5 Bathroom Home Offers Open-Concept Living W/ Endless Possibilities To Renovate/Upgrade To Your Own Touch! Step Out From The Sun-Filled Breakfast Area To A Fully Fenced, Extra-Deep 147' Backyard (With No Rear Neighbours) Ideal For Outdoor Entertaining, Gardening, Or Family Fun! Enjoy A Long Private Driveway W/ No Sidewalk, Providing Ample Parking! Unbeatable Location: Steps To Parks, Schools (Including Juilliard French Immersion), Community Centres, Ravines, And Ponds; Walking Distance To Grocery Stores, Restaurants, McDonald's, Canadian Tire, And Much More; Minutes To Vaughan Mills Mall, Wonderland, Big Box Stores, Viva Transit, GO Station, Subway, & Highway 400/401. This Home Is Perfect For First-Time Buyers, Families, Investors, Or Anyone Looking To Downsize Without Compromising On Location, Space, Or Quality. Don't Miss This Opportunity To Own A Gem In One Of Vaughan's Most Desirable Neighbourhoods! (id:60365)
Retail - 3813 Lake Shore Boulevard W
Toronto, Ontario
**Prime Retail/Commercial Opportunity in Long Branch**Welcome to 3819 Lake Shore Blvd W. 563 sq ft (floor plan) above grade and 563 sq ft below grade. a highly visible, street-level commercial unit in the heart of Toronto's rapidly developing Long Branch neighborhood. this flexible space is ideal for a variety of uses, including retail, professional office, creative studio, health and wellness services, or boutique offerings. The unit benefits from **excellent pedestrian and vehicle exposure** along Lake Shore Blvd, with a large open-concept layout that makes it easy to customize to your business needs. A spacious full-height basement with a washroom adds valuable utility for storage, operations, or supplementary workspace. Situated in a vibrant mixed-use corridor, the area is home to a diverse population of single-family homes, low-rise condos, and apartments, contributing to steady local traffic and community engagement. The neighborhood continues to attract young professionals, families, and new businesses thanks to its lakeside charm, walkability, and ongoing development. Transit is a major advantage, with the Long Branch GO Station just steps away, providing direct access to downtown Toronto. Additionally, the 501 Queen streetcar and TTC bus routes are at your doorstep, making it easy for customers and employees alike. This is a rare chance to establish your presence in a growing, well-connected neighborhood with a strong sense of community. Don't miss out on this opportunity to bring your business to Long Branch. PLEASE NOTE: LANDLORD REQUIRES A TERMINATION CLAUSE AFTER ONE YEAR. PLEASE SIGN DISCLOSURE. (id:60365)













