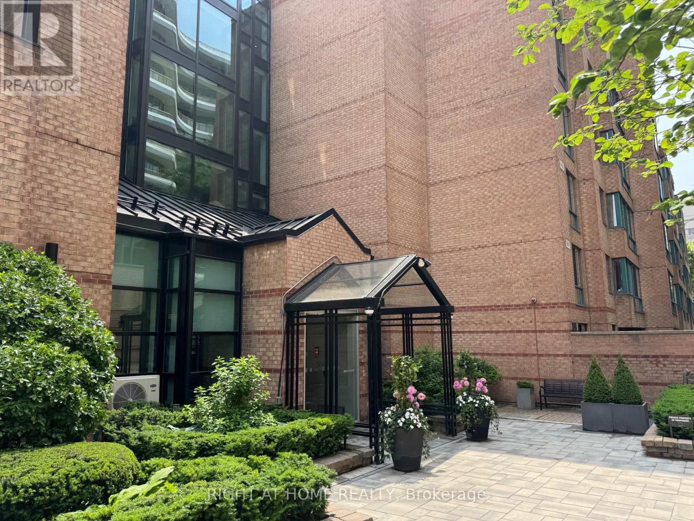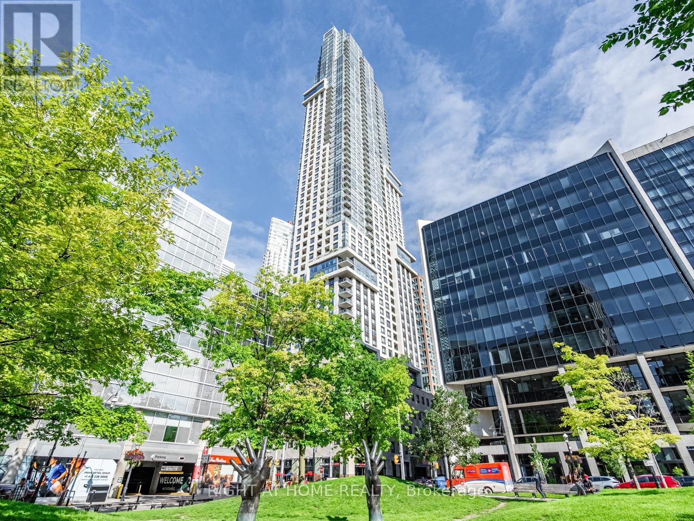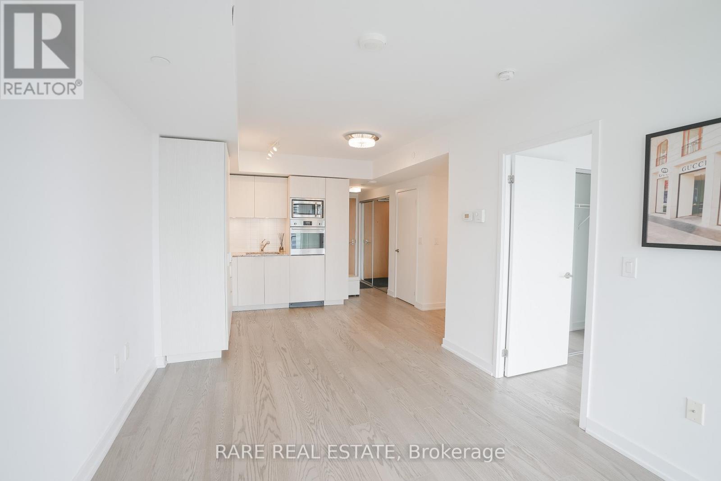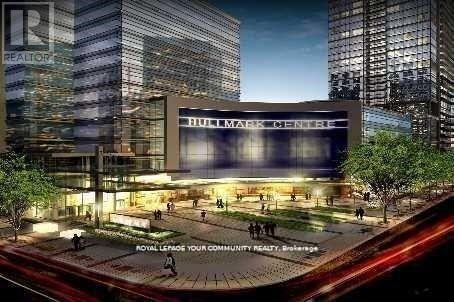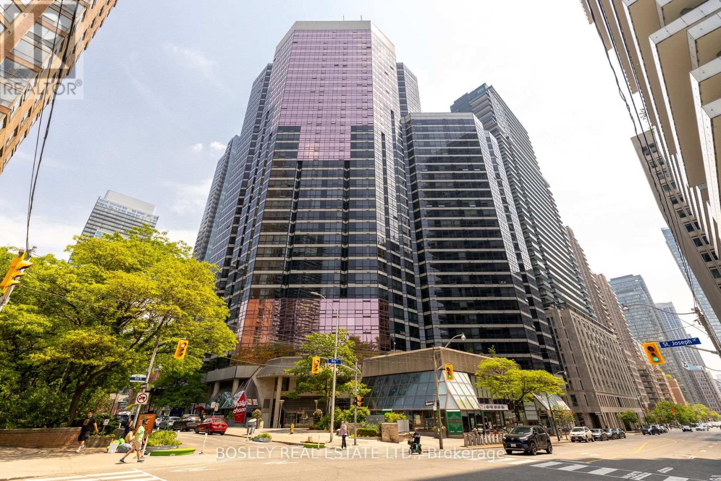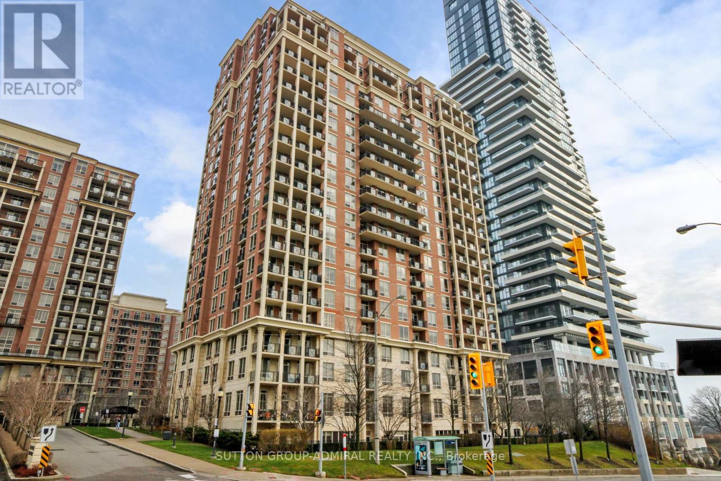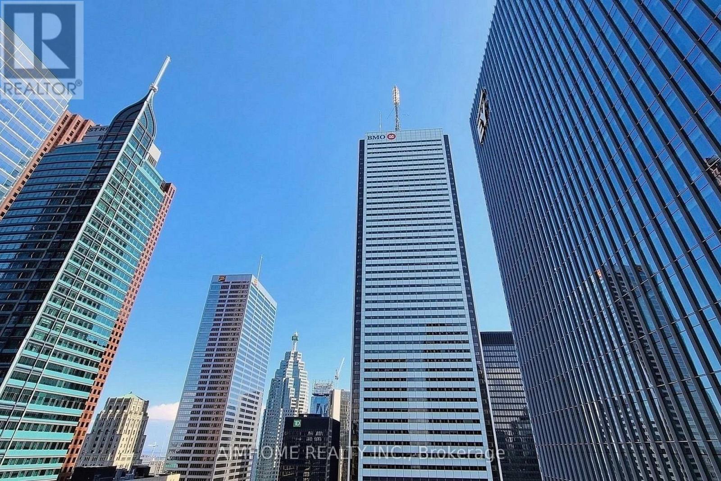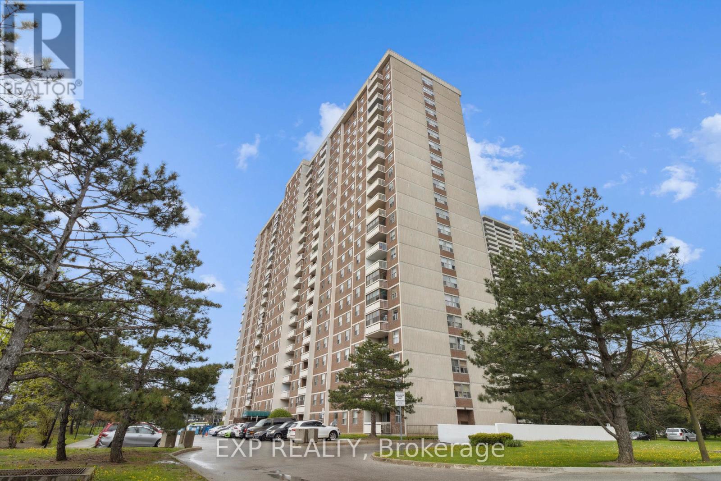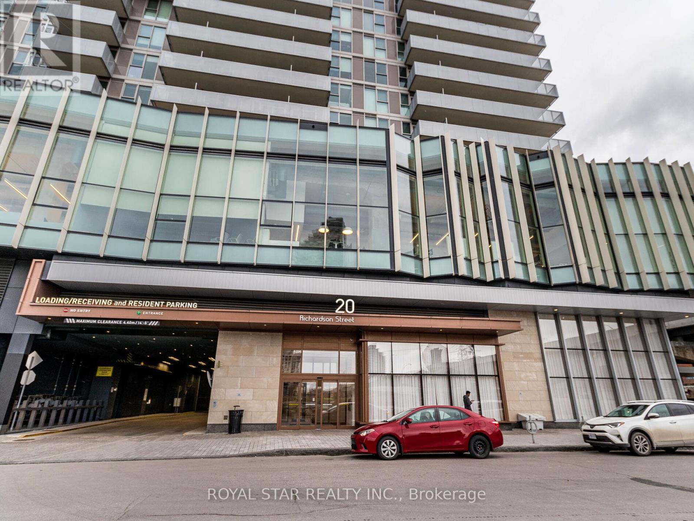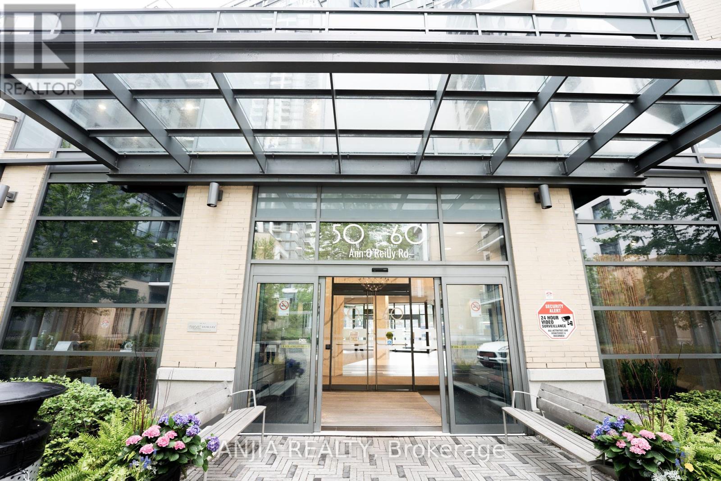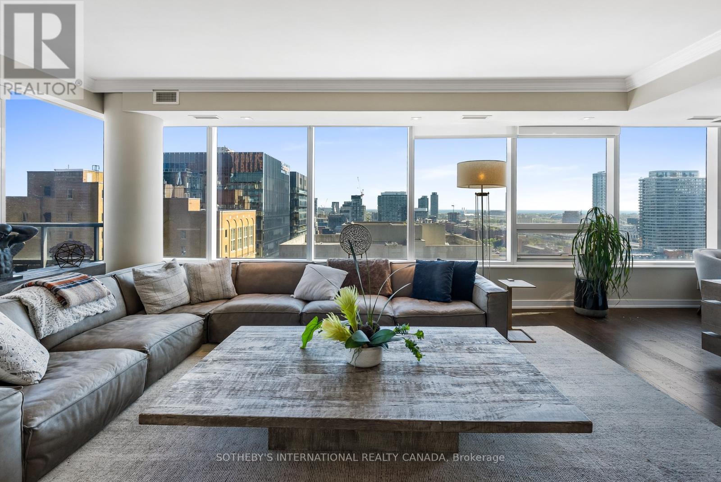319 - 225 Davenport Road
Toronto, Ontario
Great Value for this prime location * Large unit Approx 862 Sq Ft * Unit includes One Parking and Locker * steps to Yorkville Shopping and Restaurants * Convenient walk to the TTC and both subway lines * Ramsden Park * Separate Den could be guest room or office * Large rooftop common area terrace with BBQ area * 6th Floor amenities include party room - library - exercise room * 24/7 Concierge * Upscale Shopping And Dining Experiences In Vibrant Yorkville - Annex * Minutes To Royal Ontario Museum * Convenient to University of Toronto * Visitor Parking * Plus Unit includes one Parking and Locker * Fees Include Heat - Hydro - Water * see floorplans in Multimedia (id:60365)
813 - 88 Scott Street
Toronto, Ontario
Luxury 1-Bedroom Condo in the heart of downtown Toronto. Welcome to upscale urban living. Modern open-concept kitchen, complete with a stylish eat-in island, built in appliances, and backsplash. Laminate flooring throughout, ensuite laundry, open balcony and storage locker included. Located in Toronto's Financial District, this prime location is just steps from Union Station, The Path, Eaton Centre, St. Lawrence Market, world-class dining, and vibrant nightlife. Enjoy the convenience of easy access to transit and major highways, making commuting effortless. 88 Scott boasts top-tier amenities, including a fully equipped gym, indoor pool, sauna, and multiple party spaces.With a 24-hour concierge service and luxurious common areas, this building offers the perfect blend of elegance and convenience. Don't miss your chance to own this exceptional suite in one of Toronto's most sought-after addresses. Book your showing today to see it in-person. (id:60365)
2703 - 11 Wellesley Street W
Toronto, Ontario
Welcome home to the beautiful "Wellesley on the Park," suite 2703 (south facing). Enjoy stunning views in the heart of Toronto with floor to ceiling windows and high-end amenities including sauna, cold plunge, pool, gym, rooftop terrace, theatre, yoga room and much more! 11 Wellesley St west sits in a vibrant neighbourhood that is steps away from the subway, UofT, grocery stores, restaurants, banks, the Eaton Center, Yorkville and the Financial District to name a few. With a parking space and locker included, this opportunity for convenience and luxury living is right at your fingertips. Alongside these features, this unit boasts an integrated fridge, cooktop, stainless steel appliances and a large private balcony to enjoy. (id:60365)
3109 - 2 Anndale Drive
Toronto, Ontario
Bright Tridel's luxury condo in North York! Spacious one + den. Large window to show beautiful "south view". Premium, modern built-in kitchen, oversized enclosed den (work from home). Great, effective floor plan with plenty of natural light. Direct subway connection, Whole Foods, banks, etc... Walk to almost everything. Includes one parking spot and one locker. Ready to move-in. Upgraded mirror closets. (id:60365)
1008 - 1001 Bay Street
Toronto, Ontario
Lovely 671 SF 1 bdrm +solarium/office and a locker. With open concept kitchen overlooking the living & dining area. This unit boasts floor to ceiling glass with solar-glare protection so you can enjoy the cityscape and all the natural light. The bedroom is quite large for a 1 bdrm and offers one full closet + another half closet and a 4PC ensuite The monthly fees for all units at 1001 Bay include cable + internet. Residents at 1001 Bay enjoy a comprehensive selection of amenities on the 2nd floor at Club 1001! There you will find a fully equipped gym that will rival any commercial gym. Also included is a squash & basketball court, sauna, media room, and a full indoor pool and hot tub, visitor parking and 2 Guest Suites for friends visiting and so much more. Did I mention the outdoor patio also on the 2nd floor with 4 hi-end Napoleon BBQs and seating for outdoor picnics in the summer? There are also many social activities including movie nights in the party room so you can get to know your neighbours and your 1001 Bay community. The interior of this striking glass building is welcoming and the lobby provides several different seating areas, as well as a cozy mezzanine with a library and games room. The main floor at 1001 Bay St condos has lots of dining options for quick and convenient dinners without having to leave the building. Walking 2 blocks south to the Wellesley subway station makes commuting a breeze. The Eaton Centre and its electrifying hub at Yonge & Dundas Square is a 12 min walk. Same for Toronto's premier Reference Library and UofT is minutes away. And many of the best teaching hospitals are around the corner. What more can you ask for in the exciting Bay St Corridor? This is an Estate Sale and sold in "As Is" conditition. (id:60365)
1502 - 1101 Leslie Street
Toronto, Ontario
**Welcome to Carrington on the Park.** Gorgeous 1,160 sq. ft. two split bedroom plan two bathroom corner suite. Bright sun filled space with large windows. Living room walks-out to balcony overlooking the manicured courtyard, Both the Living room and Kitchen have additional Juliet balcony's, Dutch clean, Professionally painted throughout. 9 ft ceilings, Kitchen with newer stainless steel fridge, stove, microwave oven, (3 years) movable island with matching granite top, granite counters, Juliet balcony, ungraded pantry for extra storage space, mirrored backsplash, 1 parking and 1 locker included, Excellent facilities including indoor pool, gym, party room, guest suites, loads of visitor parking, 24 hour concierge, pets allowed with restrictions, Steps to Public transit and soon to open Eglinton Crosstown LRT, The condo is situated across from Wilket Creek Park consisting of over 2km of pedestrian/bicycle trails (id:60365)
1415 - 70 Temprance Street
Toronto, Ontario
Spectacular corner suite with Stunning Downtown views North East, in the heart of Torontos Financial District. This stunning 2-bedroom, 2-bathroom condo boasts soaring 9-foot ceilings, high-end designer finishes, and an ultra-modern open-concept layout. including a state-of-the-art fitness center, rooftop patio, golf simulator, billiards room, theater, and an elegant party lounge. Enjoy 24/7 concierge service and direct underground access to the P-A-T-H, TTC subway, Eaton Centre, and top-tier dining & entertainment. Perfectly located within walking distance to U of T, City Hall, and major office towers, this residence offers the ultimate downtown lifestyle. (id:60365)
510 - 205 Hilda Avenue
Toronto, Ontario
Welcome to this bright and well-maintained 3-bedroom corner unit in one of North Torontos most convenient locationsjust steps from Yonge & Steeles. This spacious condo features a large eat-in kitchen with a window, an open-concept living and dining area, and a sun-filled solarium with quiet southwest exposureperfect for relaxing, entertaining, or working from home.As a corner unit, it offers extra windows, abundant natural light, and added privacy. All three bedrooms are generously sized with classic parquet flooring and ample closet space. The primary bedroom includes its own 2-piece ensuite, and the functional layout includes in-suite laundry for everyday convenience.Low monthly maintenance fees (approx. $600) include heat, hydro, water, cable TV, and TWO exclusive parking spotsa rare and valuable bonus in this area.The well-managed building offers excellent amenities, including a fitness room, outdoor pool, and visitor parking. Ideally located just steps to TTC transit, 10 minutes to Finch Station, and near the upcoming Steeles Subway Station. Enjoy walking access to Centrepoint Mall, grocery stores, restaurants, schools, parks, and more.Move-in ready and full of potential, this home is perfect for families, downsizers, or investors. Some photos are virtually staged. (id:60365)
1314 - 438 King Street W
Toronto, Ontario
Discover your perfect urban escape at The Hudson, nestled in the vibrant King West neighborhood! This bright and spacious corner suite features 2 bedrooms and 2 bathrooms, complemented by a modern open-concept design. Enjoy a private walk-out to your balcony with a peaceful northern view of the courtyard. The all-inclusive condo fees cover an array of exceptional amenities, including a fully-equipped gym, steam room, billiards room, media room, private dining area, and a lounge with a bar. This pet-friendly building also offers generous visitor parking and 24-hour concierge service. Just steps away from a variety of restaurants, bars, theaters, shops, TTC, parks, the financial district, and the lakefront. (id:60365)
1305 - 20 Richardson Street
Toronto, Ontario
Live In The Prestigious Lighthouse Tower Located Next To Waterfront & Sugar Beach. Bright Corner Unit With Wrap Around Balcony. 2 Bedroom, 2 Bath, Gourmet Kitchen With Integrated Appliances And Island. Designer Backsplash, Laminate Floor Throughout. Lake View. Close To DVP, Gardiner. Excellent Amenities Like Lavish And Spacious Party Room, Upscale Gym With Updated Exercise Equipment, Yoga Room, 24 Hours Concierge, Theatre Room, Tennis\\Basketball Court, Gardening Plots And Much More. 5 Minute Walk To St Lawrence Market, Loblaw. Across From Sugar Beach. Don't Miss The Chance To Live At The Toronto Waterfront. Total Area: 1168 SqFt, Suite Area: 849 SqFt, Outdoor: 319 SqFt. (id:60365)
1406 - 50 Ann O'reilly Road
Toronto, Ontario
Beautifully Maintained 1+1 Bedroom, 1 Bathroom Unit Featuring A Spacious Layout With Laminate Flooring Throughout. Enjoy A Walk-Out Open Balcony With Northeast Exposure, Perfect For Relaxing Or Entertaining. The Kitchen Boasts Quartz Countertops And A Stylish Ceramic Backsplash. Ensuite Laundry Adds Convenience, While The Unit Also Includes 1 Owned Parking Space And 1 Owned Locker. Located In A Well-Appointed Building Offering Top-Tier Amenities Such As A Concierge, Guest Suites, Party/Meeting Room, Rooftop Deck/Garden, And Gym. Ideally Situated Near Hospitals, Libraries, Places Of Worship, Schools, Parks, And Public Transit. A Perfect Urban Living Opportunity With Underground Parking And Central Air Conditioning. (id:60365)
2004 - 88 Scott Street
Toronto, Ontario
For Those Who Seek an Exceptional Life - Welcome to 88 Scott Street, Suite 2004 Nestled at the iconic intersection of Yonge and King, this north-east corner two-storey master piece offers spectacular lake and city views, bathing the space in natural light from sunrise to sunset. Experience downtown luxury in this rare residence. Suite 2004 places you just steps from St. Lawrence Market, Union Station, the Financial District, Berczy Park, Metro, LCBO, world-class dining, cafes, and theatres-everything you need is within reach. Spanning 2,800 sq ft, this sophisticated home features:- Three spacious bedrooms, plus a dedicated office/den- Family room with gas-burning fireplace- Wall-to-wall, floor-to-ceiling windows showcasing panoramic city and lake vistas. The gourmet kitchen is a chef's dream, with integrated appliances, stone countertops, a large pantry, breakfast bar, and abundant storage. The adjacent living room also offers a cozy fireplace for intimate gatherings or quiet evenings in. Retreat to the primary suite, complete with its own fireplace, a large walk-in closet, and a 5-piece spa-inspired ensuite featuring a soaking tub, glass-enclosed shower, double vanity, and designer finishes. Throughout the home, enjoy engineered hardwood floors, automated blinds, and, on the second level, a laundry room with sink for added convenience. The suite is prewired for a keypad-enabled security system, ensuring seamless integration of your preferred alarm or smart-access setup. Step outside to your private balcony perfect for morning coffee as the city comes alive, and evening wine while taking in the vibrant skyline and shimmering lake horizon. (id:60365)

