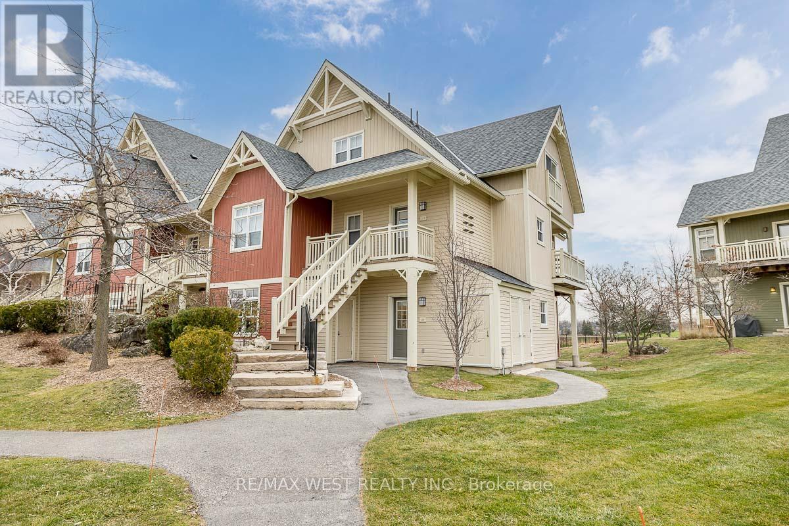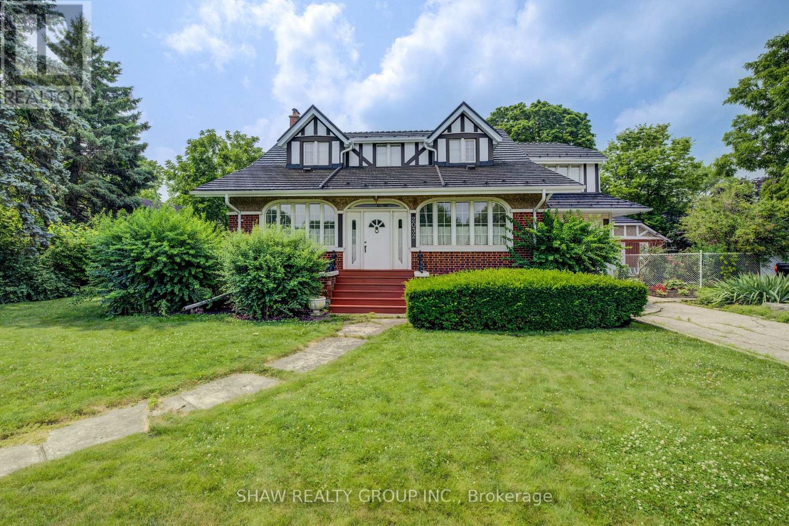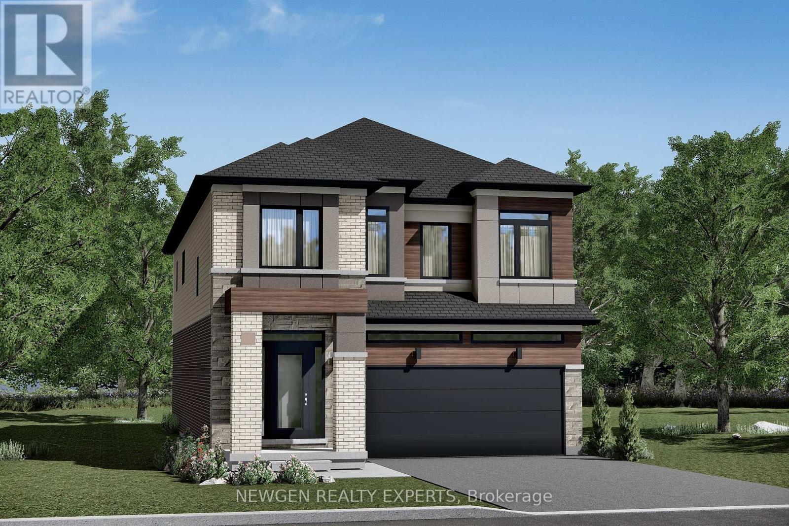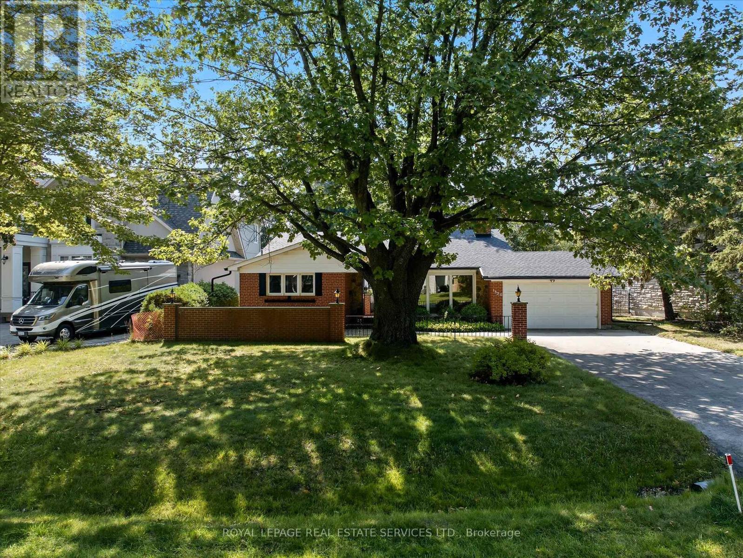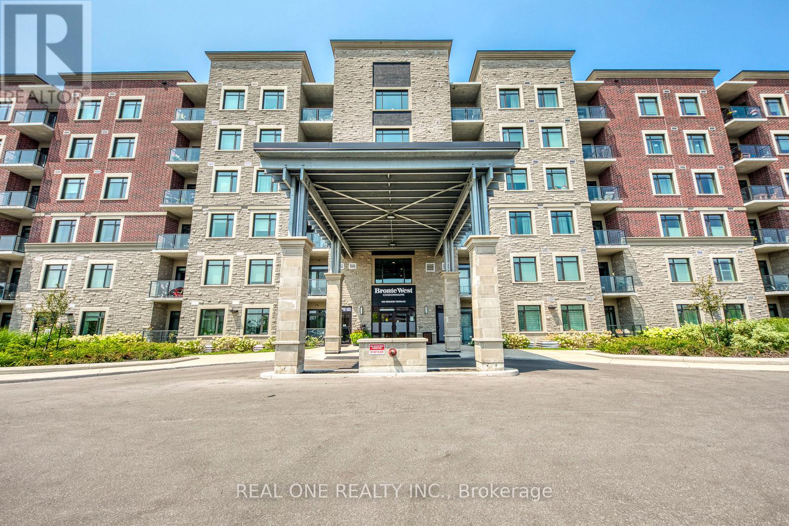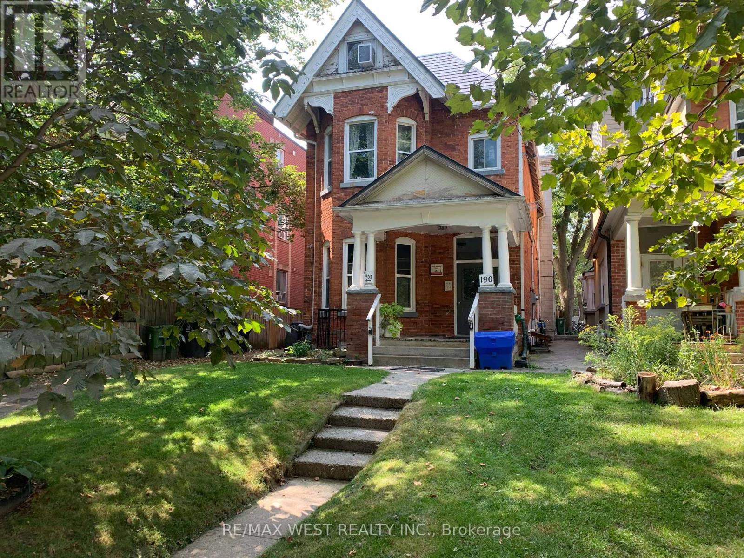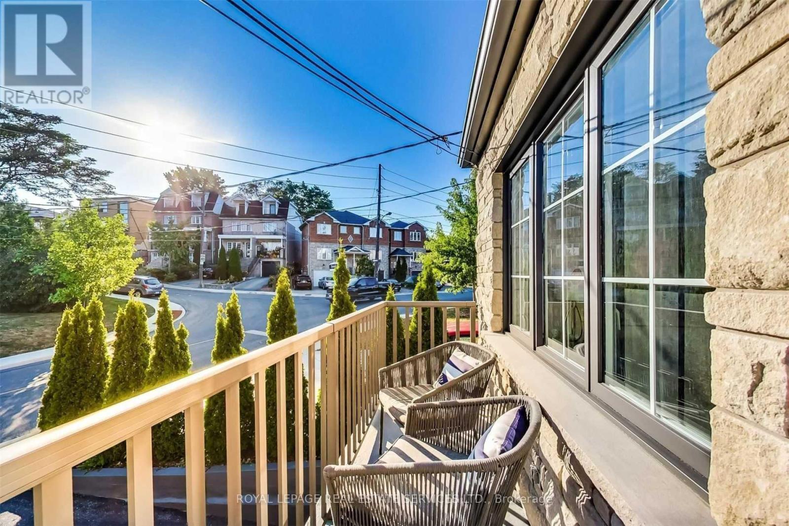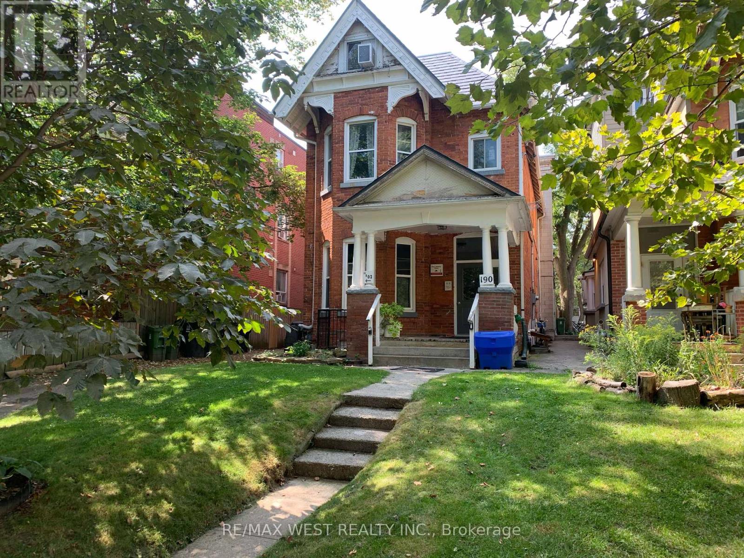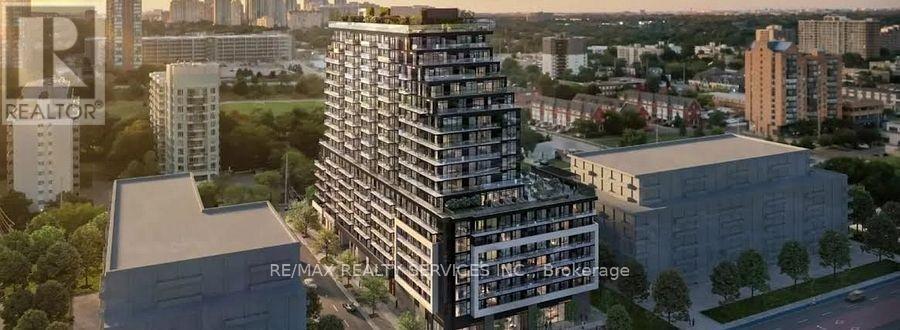52 Thatcher Drive
Guelph, Ontario
Welcome to your brand-new, never-lived-in 2-bedroom, 2-bathroom condo townhouse by Fusion Homes a home that's not just move-in ready, but lifestyle ready. Step inside and immediately feel the flow of the bright, open-concept layout. The kitchen is pure sophistication with stainless steel appliances, quartz countertops, and a sleek backsplash that makes a statement. The primary suite? Its a true retreat complete with a spacious walk-in closet, a spa-like 3-piece ensuite, and a private balcony where floor-to-ceiling glass sliders flood the space with natural light. Here's what sets this one apart: not only do you have your own front entry, but there's also a separate rear entrance that connects directly to the main road talk about convenience and flexibility. Location couldn't be better you're surrounded by parks, schools, shopping, golf, and just minutes from the University of Guelph and Guelph Central GO. Parking included, lifestyle guaranteed. This is modern living, designed for the way you want to live today. (id:60365)
119 - 125 Fairway Court
Blue Mountains, Ontario
Experience True Four-Season Living at Blue Mountains Rivergrass Community! Welcome to this beautifully updated ground-floor end unit in the highly sought-after Rivergrass community at Blue Mountain. Fully furnished and move-in ready, this turnkey property is the perfect blend of personal retreat and smart investment opportunity. Whether you're seeking a year-round residence, a weekend getaway, or a profitable short-term rental, this unique unit offers flexibility and ease. As part of the rental program, owners can earn up to $60,000 annually in gross income with full property management services including booking, guest communication, cleaning, and maintenance. Simply let the team know when you want to enjoy it yourself, and they'll have everything ready for your arrival. Inside, you'll find a bright, open-concept layout with 2 spacious bedrooms, 2 full bathrooms, and generous living spaces. The south-facing living room features oversized windows and a cozy gas fireplace, perfect for après-ski relaxation. The adjacent dining area flows seamlessly into the modern kitchen ideal for entertaining or family meals. Step outside to your wraparound patio, perfect for BBQs and unwinding any time of year. Just steps away are the year-round hot tub and seasonal outdoor pool, offering resort-style amenities right at your doorstep. Additional highlights include: Private exterior storage closet, only a 10-minute walk to Blue Mountain Village, shuttle service available directly from your door, close proximity to Monterra Golf, Blue Mountain Resort, and the private Blue Mountain Beach Club. This is the closest unit to the Blue Mountain shuttle stop, making it even more convenient for guests and owners alike. (id:60365)
2032 Coronation Boulevard
Cambridge, Ontario
Prime Development Opportunity 2032 Coronation Blvd, Cambridge Unlock the full potential of this exceptional property, located in a high-demand residential corridor in Cambridge. Set on a substantial 0.46-acre lot (approximately 160 ft frontage) with R2/R3 zoning, this property offers incredible flexibility for both immediate use and future development. Whether you're envisioning a multi-unit infill, townhome project, or holding for mid-rise residential redevelopment, this site is ideally positioned for growth. What makes this offering truly unique is the opportunity to combine with neighbouring properties also currently available, creating a significant land assembly with enhanced frontage and scale. Such a package is ideal for developers looking to capitalize on intensification policies and Cambridges evolving residential planning vision. Property Highlights: Zoning: R2/R3 allows detached, semi-detached, triplex, rowhouse, and potential mid-rise (subject to approvals) Lot Size: 0.465 acres / approx. 20236 sq ft Frontage: Approx. 160 ft Official Plan: Designated Residential The property includes a character-filled **2-storey home (built 1921)** with **4 bedrooms, 2 baths**, and over 160 ft of frontage on a high-visibility, high-traffic corridor. Currently tenanted or owner-occupied use is possible, while you finalize your development plans. Located minutes from major transportation routes, schools, and shopping, this is a golden opportunity to secure a versatile, future-ready property in the heart of Cambridge. (id:60365)
Lot 34 Mckernen Avenue
Brantford, Ontario
Assignment Sale!!! Gorgeous Detached House in located at a very Desirable Neighborhood of Brantford. This Glasswing 9 Elev. C model in LIV Nature's Grand community Phase-3 in Brantford! house is Over 2600 Sq Ft With 4 Bedrooms and 3 and a half Bathrooms , Over $110K Worth Of Upgrades Including 9" Feet Ceiling On main and 2nd floor, Oak Stairs, Smooth Ceiling and Hardwood at Main floor, Built In Appliance Rough In, upgraded Double Door Entry with Living/Dining & Large Great Room on Main Floor. Spacious Kitchen with Breakfast area. Large Primary Bedroom with 5 Pieces Ensuite with 2 walk in closets on second floor. Second Large Bedroom with 4 Piece Ensuite with walk in Closet. Other 2 Large Bedrooms & 3 Piece bath. Laundry on second floor, 200 AMP. 3 PC washroom Rough in Basement. Large 36X24 Basement Window, Cold Cellar. Gas FirePlace, Future BBQ line and Gas Stove line. MINUTES TO Hwy 403, GRAND RIVER, DOWNTOWN BRANTFORD, HOSPITAL, LAURIER UNIVERSITY BRANTFORD, SCHOOLS, TRAILS,GOLF COURSE, CLOSE TO PLAZA AND ALL OTHER AMENITIES. Floor plan attached for measurements. Listed for Fair Market Value, Selling at $180000 less than the Purchase Price! (id:60365)
1536 Venetia Drive
Oakville, Ontario
WELCOME TO 1536 VENETIA DRIVE! An exceptional opportunity awaits in Oakville's prestigious Coronation Park neighbourhood. Set on an impressive 0.28 acre property with an 86' frontage and 182' depth on an irregular lot, this address offers both space and design flexibility. Zoned RL2-0, the site can accommodate a potential new build of approximately 4,250 square feet above grade (subject to Town confirmation), making it an ideal canvas for a luxury custom residence. The existing home is a well-maintained three bedroom, two bathroom backsplit with an attached two-car garage - providing options to renovate, lease, or plan for future redevelopment. Surrounded by multi-million-dollar custom homes and just steps from Coronation Park and Lake Ontario, the location is second to none. Top-rated schools are also nearby, including Appleby College, Thomas A. Blakelock High School, and St. Thomas Aquinas Catholic Secondary School (IB Program). This property combines location, lifestyle, and limitless potential in one of Oakville's most sought-after communities. (id:60365)
43 Ridgegate Crescent
Halton Hills, Ontario
***Sophisticated Style Meets Smart Investment*** Welcome to this exceptionally upgraded, sun filled end unit freehold townhouse nestled on a quiet, upscale crescent in one of Georgetown's most sought-after neighborhoods. From the moment you arrive, you'll notice the refined curb appeal and the potential to easily add an additional parking space, a rare bonus in this community. Step inside to a bright, open-concept layout adorned with premium finishes. The designer kitchen boasts granite countertops, stainless steel appliances, a large island and contemporary lighting, perfect for hosting or relaxing in style. The elegant living and dining area seamlessly connects to a private backyard, offering a peaceful retreat for outdoor dining and summer gatherings. Upstairs, retreat to your spa-inspired primary suite, complete with a walk-in closet and a beautifully appointed ensuite bath. Two additional spacious bedrooms and a modern second bath complete the upper level. The unfinished basement offers serious potential featuring a large egress window, bathroom rough-in, and easy access through the garage for a future separate entrance. Whether you envision an in-law suite, rental apartment, or luxury home gym, the possibilities are endless. Additional highlights include built-in storage in the garage, upgraded lighting throughout, and freshly painted interiors that reflect true pride of ownership. Ideally located close to parks, top-rated schools, shopping, and commuter routes. Turnkey, stylish, and full of future value homes like this don't last long. Book your showing today. (id:60365)
101 - 830 Megson Terrace
Milton, Ontario
5 Elite Picks! Here Are 5 Reasons to Make This Condo Your Own: 1. Spectacular 1,396 Sq.Ft. Condo Suite Boasting 2 Bedrooms + Den & 2 Baths Plus Amazing Open Concept Living Space! 2. Generous Kitchen with Upgraded Cabinetry, Quartz Countertops, Stainless Steel Appliances & Ample Cabinet/Counter Space with Breakfast Bar. 3. Oversized Combined Dining & Living Area with Pot Lights, Crown Moulding & Patio Door W/O to Generous Balcony Overlooking the Gardens & Private Landscaped Area. 4. Bright & Spacious Primary Bedroom with Large Window, W/I Closet Plus 2nd Closet & Modern 4pc Ensuite with Upgraded Glass Doors! 5. Good-Sized 2nd Bedroom with Large Window, W/I Closet, Full 4pc Main Bath with Upgraded Glass Doors, Convenient Laundry Room & Generous Den/Office (Currently Used as Formal Dining Room) Complete This Gorgeous Suite! All This & More! Includes 1 Underground Parking Space & Exclusive Storage Locker. Fabulous Building Amenities Including Spacious Fitness Centre, Party/Rec Room Overlooking the Lovely Landscaped Grounds, Park, Visitor Parking & More! Eco-Friendly Building with Geo-Thermal Heating, Solar Panels & More! Wonderful Milton Location in Willmott Community Across the Road from Milton Hospital & Within Walking Distance to Parks & Trails, Milton Community Sports Fields & Splash Pad, Shopping, Restaurants & Many More Amenities! (id:60365)
190 Dunn Avenue
Toronto, Ontario
6.29% Cap rate. Massive Parkdale Mansion. Over 5000 Sq Ft. updated Units .Gross Income over $185,000.Great Tenants. Steel Roof With Lifetime Warranty. Newer Boiler With Indirect Hot Water Tank.. Very Well Maintained. Easy To Rent. Stable rental income today with strong appreciation and rent growth potential tomorrow. South Parkdale is one of Torontos most desirable multifamily investment areasoffering strong tenant demand, low vacancy, and steady cash flow today, with clear upside in rent growth as the neighbourhood continues to gentrify. Steps to downtown, transit, and the waterfront, properties here combine stability with long-term appreciation potential. (id:60365)
820 Bethany Crescent
Mississauga, Ontario
Hot Hot Location... Semi In High Demand Area Of East Credit. Tucked Into A Quiet, Family-Friendly Neighbourhood, You Are Surrounded By Excellent Schools, Parks, And Great Amenities With Easy Access To Hwy 403, Square One, Heartland Town Centre, And Convenient Public Transit Options Via Mi Way And GO. Everything You Need Is Just Minutes Away. This Is Your Chance To Own A Well-Cared-For Family Home In The Heart Of Mississauga. (id:60365)
Main - 21 Haverson Boulevard
Toronto, Ontario
Amazing opportunity to rent this modern, renovated two bedroom main floor in Eglinton West. Features large eat in kitchen; two generous size bedrooms and upgraded washroom. Includes use of backyard and one parking in drive. Minutes from shops, restaurants and transit. This one has it all. Fridge, stove. Dishwasher, laundry. Renovated kitchen with tile floor, stone counters and stainless appliances. Bright and spacious with backyard oasis. (id:60365)
190 Dunn Avenue
Toronto, Ontario
6.29% Cap rate. Massive Parkdale Mansion. Over 5000 Sq Ft. updated Units .Gross Income over $185,000.Great Tenants. Steel Roof With Lifetime Warranty. Newer Boiler With Indirect Hot Water Tank.. Very Well Maintained. Easy To Rent. Stable rental income today with strong appreciation and rent growth potential tomorrow.South Parkdale is one of Torontos most desirable multifamily investment areasoffering strong tenant demand, low vacancy, and steady cash flow today, with clear upside in rent growth as the neighbourhood continues to gentrify. Steps to downtown, transit, and the waterfront, properties here combine stability with long-term appreciation potential. (id:60365)
625 - 3009 Novar Road
Mississauga, Ontario
Located at Mississauga City Centre, South of Square One Shopping Centre! This brand new two bedrooms condo unit offers 653 sqft of comfortable living space. The 50 sqft. private balcony and the unobstructed view bring you the leisureliness and tranquil comfort. Soft close hardware and Ceiling mounted track lighting. The contemporary bathroom comes with a quartz countertop, vanity and medicine cabinet, porcelain tile flooring and 4 pieces bath. This brand new condo provides luxury amenities 22,700+ sq ft: fully equipped fitness centre & yoga studio, rooftop patio with outdoor bar, garden & BBQ area, concierge service, party room This unit is steps to Mississauga Transit, library, groceries, shops, restaurants, parks and more. 5 minutes Walk to Cooksville Library, 15-20 minutes bus ride to University of Toronto Mississauga Campus(UTM) or Sheridan College, NO TRANSFERS NEEDED. 13 Minutes walk to Cooksville GO Station. This lease opportunity is perfect for professionals, students, or new immigrant families. (id:60365)


