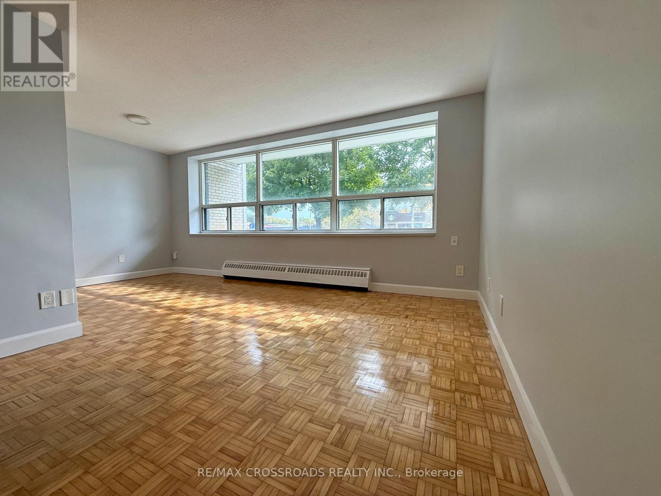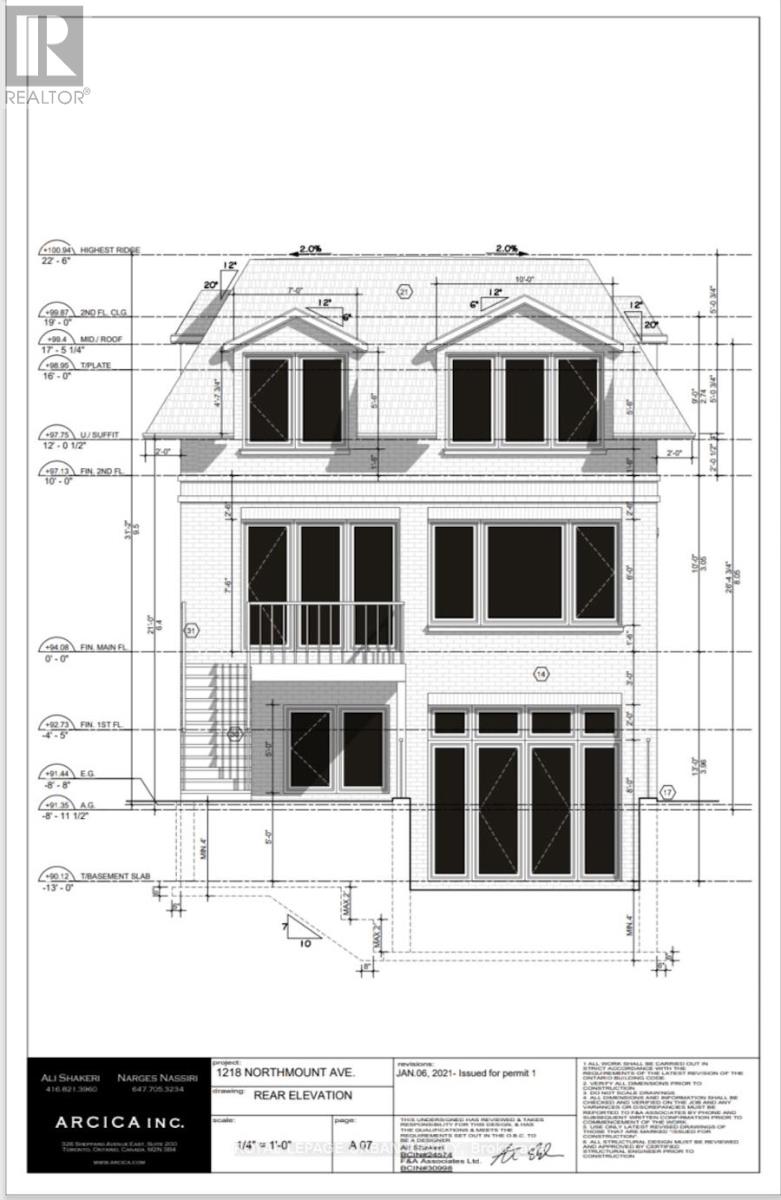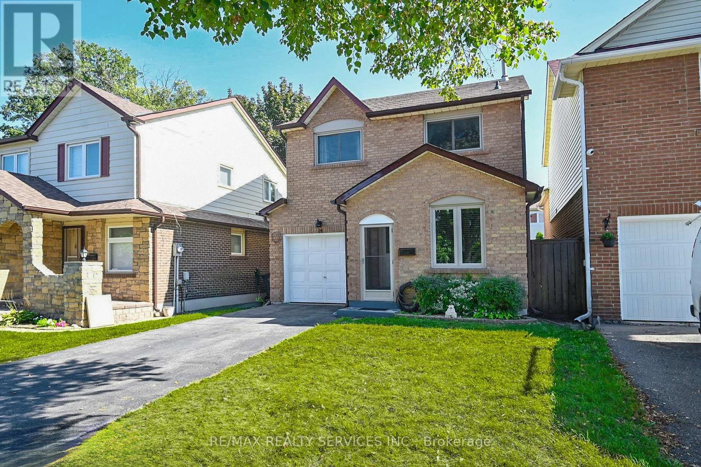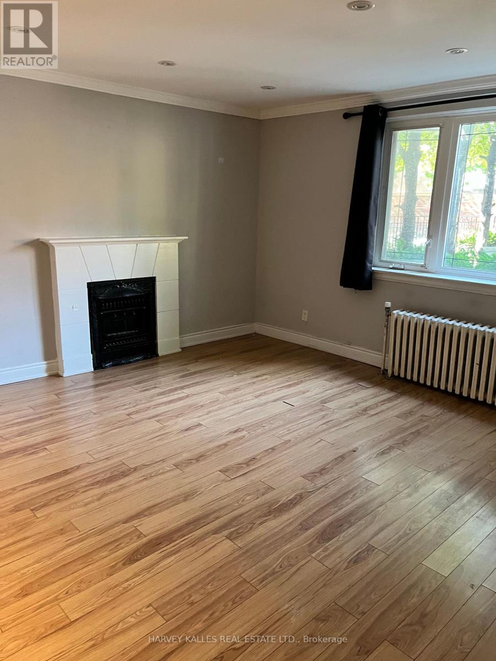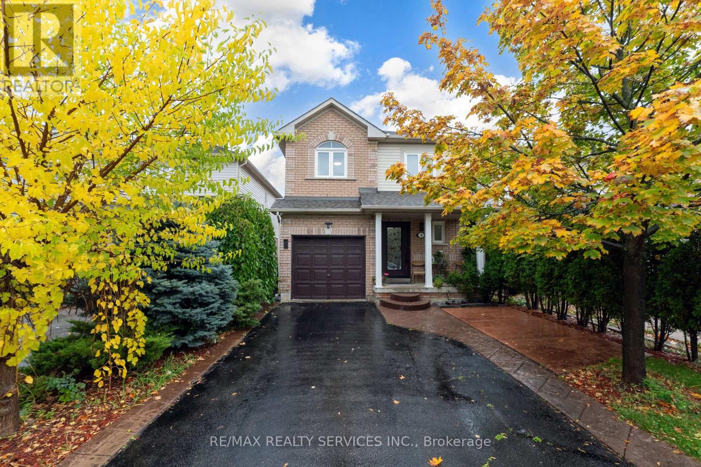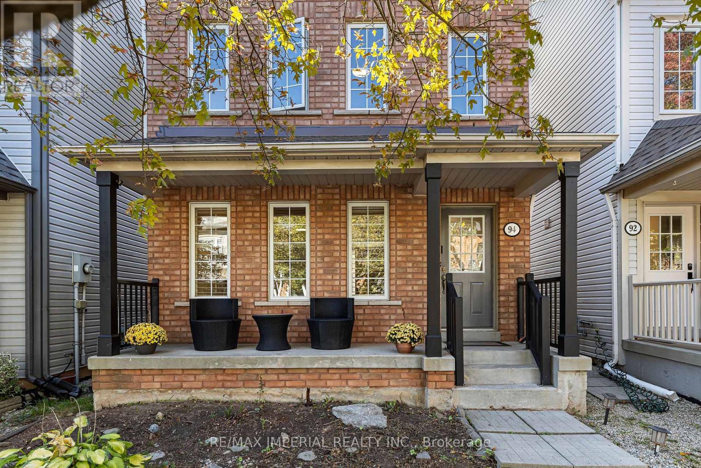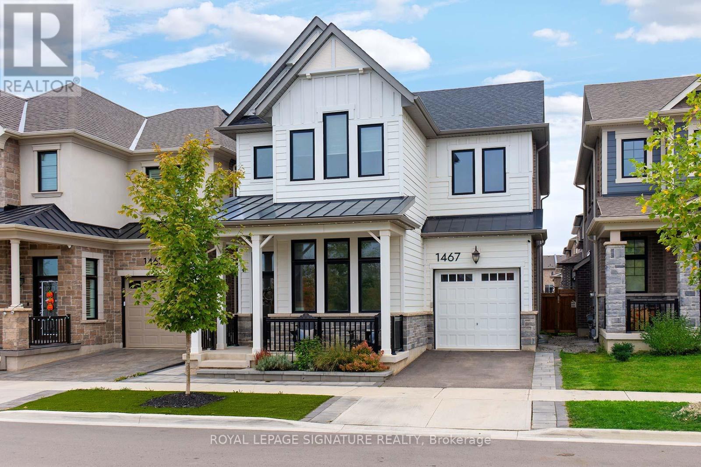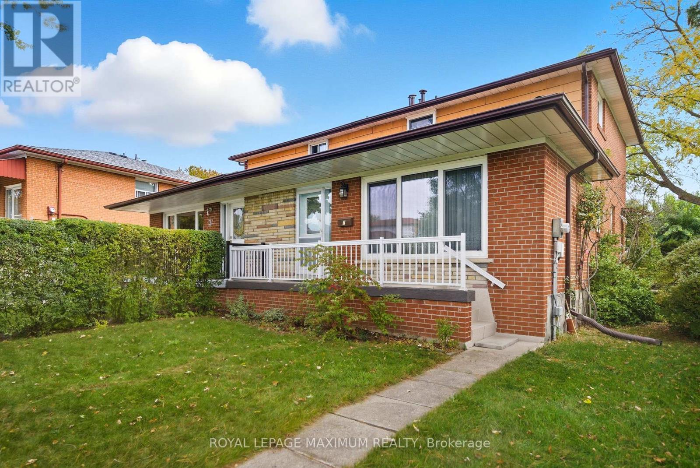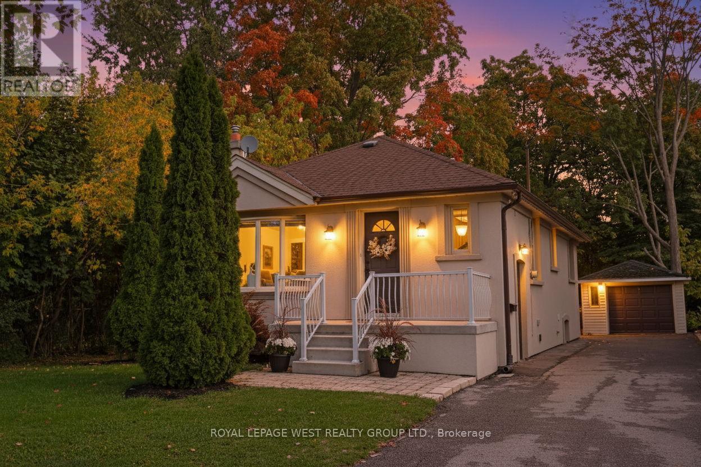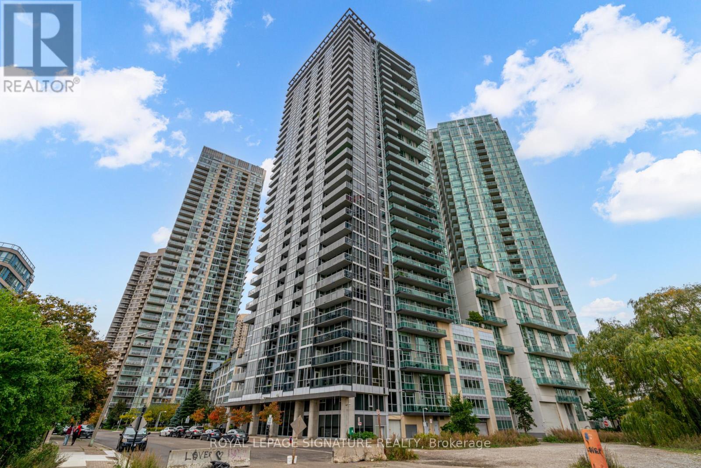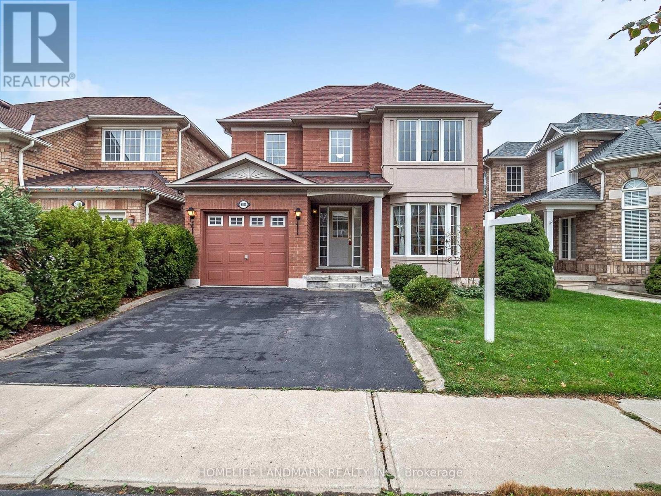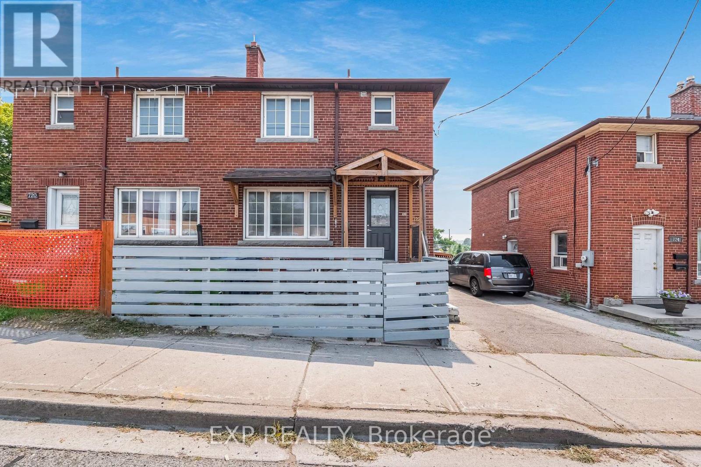103 - 363 Lakeshore Road E
Mississauga, Ontario
Sunny 1 Bedroom apartment in an awesome location - close to groceries, Starbucks, transit, shops and restaurants. Lots of storage. Renovate bathroom. Pantry in Kitchen. Grab your Starbucks latte from aross the street and enjoy a walk to the lake. Steps to Port Credit. Laundry pay per use. Security fobs and cameras for quick secure access to the building. Parking available at additional cost. Heat and Water included. Main Floor Unit. (id:60365)
1222 Northmount Avenue
Mississauga, Ontario
Building Lot For Sale! Ready to Build! Fantastic opportunity to build your dream home! This lot comes with approved plans for a stunning 2,800 sq. ft. modern residence. All the hard work has been done for you. Perfect for builders, investors, or anyone looking to create a custom home without starting from scratch. (id:60365)
14 Bryant Court
Brampton, Ontario
Welcome to 14 Bryant Court! This updated and move-in ready 3-bedroom, 2-bathroom detached home (linked at the foundation) offers exceptional value. The main floor features a renovated kitchen with stainless steel appliances, modern backsplash, white cabinetry, and a eat-in breakfast area. The bright, open-concept living and dining room is finished with updated vinyl flooring and opens to a private backyard with a large deck and hot tub perfect for relaxing, entertaining, or family fun. Upstairs, you will find three spacious bedrooms and a renovated full bathroom, with the primary suite offering a walk-in closet and semi-ensuite access. The finished basement provides even more living space with an open-concept family/recreation room, pot lights, a gas fireplace, and a three-piece bathroom with a stand-up shower, along with stacked laundry and plenty of storage. This home also features a private 2 car driveway and 1 car garage, making it ideal for families. With updated flooring throughout, a roof re-shingled in 2015, and a great location close to schools, parks, shopping, transit, and recreation centres, this home is a fantastic opportunity you wont want to miss! Book your appointment today, and come see it before its gone! Please See Floor Plan & 3D Walk Through! ** This is a linked property.** (id:60365)
26 - 3 Elm Grove Avenue
Toronto, Ontario
This charming and spacious 1-bedroom apartment located in a well-maintained, character-filled multiplex in the vibrant and convenient King West area. The unit features an open concept kitchen and living room. There is a huge picture window letting in lots of sunlight. Kitchen has ample cabinets and dishwasher. Shared laundry facilities available in the basement. Located in a quiet, professionally managed building. Please Note: No parking available on-site. Heat and Water are included. Hydro is paid by tenant. Suitable for a single occupant or couple. Available for November 1, 2025 occupancy. (id:60365)
8 Ridgemore Crescent
Brampton, Ontario
Look no further!! Don't miss this Gem in The Neighbourhood. Location! Location! Welcome to 8 Ridgemore Crescent, a beautifully maintained, move-in ready 3-bedroom, 3-bath detached home in the heart of Fletcher's Meadow, proudly owned by the same family for 23 years and showcasing true pride of ownership throughout. The bright main floor features laminate flooring and large windows that fill the home with natural light, while the fully renovated eat-in kitchen (2022) boasts quartz countertops, stainless steel appliances (only 3 years old), and a matching backsplash, offering both style and functionality. Upstairs, the spacious primary bedroom includes a walk-in closet and a 4-piece ensuite, accompanied by two additional bedrooms and another full bath, providing comfortable space for the whole family. The fully fenced backyard is a private outdoor retreat complete with a stamped concrete patio, gazebo, and garden shed, perfect for relaxing or entertaining during the warmer months. The extended driveway accommodates three cars, making it ideal for larger families or guests. With a roof completed in 2020 and a prime location close to parks, schools, shopping, and transit, 8 Ridgemore Crescent delivers the perfect blend of modern upgrades, convenience, and family-friendly living-this gem won't last long! (id:60365)
94 Littlewood Drive
Oakville, Ontario
Welcome to this stunning detached home in Oakville's sought-after Uptown Core community! Full of warmth and style, this home features beautifully defined living spaces with hardwood floors and elegant finishes throughout. The main floor offers a formal living and dining room, and a family-sized kitchen with granite counters, stainless steel appliances, and a cozy gas fireplace. The second floor includes a bright family room with built-ins and another fireplace-perfect for movie nights. The spacious third-floor primary retreat features his and hers walk-in closets and a modern 4-piece ensuite. The finished basement provides versatile space for a home office, classroom, or guest suite. Enjoy a private landscaped backyard and a detached double garage. Recent updates include shingles (2020), furnace (2021), new stairs (2022), and fresh paint (2025). Walk to parks, shops, restaurants, and top-ranked White Oaks Secondary School with IB program. Move in and enjoy! (id:60365)
1467 Lakeport Crescent
Oakville, Ontario
Exceptional 4-Bedroom, 3-Bathroom Home Built By Mattamy In 2021, Nestled In The Prestigious & Family-Friendly Joshua Meadows Neighbourhood. With 2,555 Sq. Ft. Above Grade, This Two-Storey Home Sits On A Premium Lot With No Front Or Rear Neighbours, Offering Rare Privacy & Peaceful Views. Designed For Modern Living & Effortless Entertaining, The Open-Concept Main Floor Features 5" White Oak Apollo Hardwood Flooring, Smooth Ceilings, & A Stylish Great Room W/A Gas Fireplace, Reclaimed Wood Mantle, & Ledgestone Surround. The Upgraded Architect's Choice Kitchen Is The Heart Of The Home, Boasting Caesarstone Countertops W/A Waterfall Island, Premium Soft-Close Cabinetry, Full Pantry Wall, Designer Backsplash, Matte Black Hardware, Undermount Lighting, Bianco Double Sink, Microwave Base, & High-Quality Stainless Steel Appliances. The Upper Level Includes A Spacious Primary Retreat W/A Tray Ceiling, Walk-In Closet, & Spa-Like Ensuite Featuring A Freestanding Soaker Tub, Glass-Enclosed Shower, Double Sinks, Quartz Counters, Designer Tile, & Black Matte Fixtures. Three Additional Bedrooms Offer Upgraded Broadloom W/" Regency Underpad. The Upper-Level Laundry Room Is Both Stylish & Functional, W/Quartz Counter For Folding Laundry, Upper & Lower Cabinetry, Designer Backsplash, & Front-Load Washer And Dryer. The Unfinished Basement Includes Upgraded 9' Ceilings & A Golf Simulator-Perfect For Active Lifestyles. Over $253K Spent On Upgrades, Including $100K In Low-Maintenance Landscaping W/Stone Pavers And Artificial Turf. Additional Features Include Ecobee Smart Thermostat, Nest Outdoor Camera, High-Efficiency Furnace W/Air Purifier & Humidifier, & BBQ Gas Line. Direct Garage Access & Parking For Two. Located Minutes From Top-Rated Schools, Scenic Trails, Shopping, & Major Highways-This Is The Perfect Place To Live, Relax, And Thrive. Harvest Oak Public School (Kindergarten-Gr.8), Recently Built, Minutes Away. See Attached Feature Sheet For Full List Of Features & Upgrades. (id:60365)
1 Riverton Drive
Toronto, Ontario
This original owner 2 Storey home with finished walk-up basement is located on the highly desirable West side of Islington Avenue in Humber Summit. The West side is surrounded by a charming mix of detached and semi-detached homes, the scenic Rowntree Mills Park, and has no industrial pockets nearby that are found on the East side of Islington. The one bedroom on main floor + 3 bedrooms on second floor, and a basement with a kitchenette, 3pc bathroom, Spare room that can fit bedroom furniture, a space that can be used as a Dining or Recreational area, a large cold room with plenty of storage space, a laundry area, and walk-up separate entrance off the kitchenette makes 1 Riverton Drive and its location ideal for a multi-generational family! The home requires interior cosmetic aesthetics but updates include all windows, 100 amp breaker panel, roof shingles, eavestroughs, Furnace & Central Air Conditioner (Rentals) replaced in 2024. (id:60365)
44 Westglen Crescent
Toronto, Ontario
Exceptional opportunity in Etobicoke - build, expand or simply move in! Welcome to one of Etobicoke's most prestigious and tree-lined enclaves, where custom built homes define the streetscape, and where your opportunity to create something extraordinary awaits. Set on a prime 50' x 150' lot backing directly onto the tranquil Greenbelt of Glen Park, this meticulously maintained 3+1 bedroom, 2 bathroom bungalow offers limitless potential in a family-friendly, highly sought-after neighbourhood surrounded by luxury homes. Whether you're a builder envisioning your next statement home or a family seeking charm, space and serenity, this property delivers on every level. Inside, Jatoba hardwood flooring flows through sunlit principal rooms, complemented by elegant limestone tile in the foyer and kitchen. The custom maple eat-in kitchen boasts granite countertops, stainless steel appliances, and ample storage - a functional yet refined space for daily living. A separate formal dining room adds a touch of traditional elegance for entertaining. The lower level provides generous open-concept living, a bonus area for a potential fourth bedroom/home office/gym and the perfect space for growing families or multigenerational living. Step outside to the park-like backyard with mature trees or through the adjacent pathway to access Glen Park. Enjoy the tennis/pickleball courts, splash pad, and playground, just steps away, or relax in the privacy of your own backyard. Whether you're looking to build a custom luxury home or move in and enjoy a beautifully cared for family home, this is your chance to secure a rare piece of real estate in an established, tight - knit community known for top schools, easy access to all major highways and upscale amenities. Don't miss your opportunity to invest in one of Etobicoke's most desirable neighborhoods - a place where your dream home and future begins. (id:60365)
2502 - 223 Webb Drive
Mississauga, Ontario
Experience Modern Urban Living In The Heart Of Mississauga! This Stylish 1-Bedroom, 2-BathroomLoft Offers 718 Sq. Ft. Of Contemporary Design Across Two Levels, Featuring Floor-To-Ceiling Windows And A Large Balcony With Beautiful Sunset Views. Tastefully Furnished And Fully Renovated, The Unit Showcases Cortec Luxury Vinyl Plank Flooring, Brand New Stainless Steel Appliances, Quartz Countertops, And Japanese Toilets. Perfectly Located Just Steps From Square One Shopping Centre, Celebration Square, Sheridan College, And Go Transit, With Restaurants, Cafes, Parks, And Top-Rated Schools Nearby. A Sophisticated, Move-In-Ready Home In A Vibrant Location! (id:60365)
5919 Osprey Boulevard
Mississauga, Ontario
Unbeatable Opportunity! Discover this beautifully upgraded 3-bedroom, 3.5-bath Mattamy Cochrane model, priced to move and ready for its next proud owner. The main level showcases a bright, open-concept design with a spacious kitchen flowing effortlessly into the family room, complemented by a generous living and dining area ideal for gatherings and everyday comfort.Upstairs, you'll find three well-sized bedrooms, including a primary suite with private ensuite access. The professionally finished basement expands your living space with a stylish wooden staircase, a large recreation room, and a spa-inspired 4-piece bathroom featuring a jacuzzi tub with jets.Step outside to a private, fully fenced backyard complete with a concrete patio and garden shed perfect for relaxing or entertaining. The oversized double driveway provides plenty of parking. Recent upgrades include a new furnace and central A/C (2023) and roof replacement (2017) and attic insulation (2022) all included in the price. Situated in a welcoming, family-oriented neighbourhood close to excellent schools, scenic parks, shopping centres, Mississauga Transit, and major highways. This is your chance to own a move-in-ready home in one of the city's most desirable areas! (id:60365)
722 Weston Road
Toronto, Ontario
OFFERS WELCOME ANYTIME!!! In the heart of the family-friendly Rockcliffe-Smythe neighbourhood, 722 Weston Road offers an exceptional opportunity for both homeowners and investors. This all-brick semi-detached home masterfully blends comfort, style, and versatility. The main floor boasts a bright, open-concept layout ideal for everyday living and entertaining. A beautifully updated kitchen features stainless steel appliances, sleek countertops, and ample cabinetrydesigned for both function and flair. Hardwood floors throughout both levels flood the space with warmth, accentuated by pot lights that add a modern touch and illuminate every corner with inviting light. Upstairs, youll find three generously sized bedrooms, providing ample space for family life. Step outside to your private, fully fenced backyard oasis complete with a spacious deckthe perfect setting to unwind and enjoy glowing western sunsets. Two-car parking offers added convenience. A true highlight is the separate lower-level suite. With its own private entrance, this recently refreshed one-bedroom apartment includes a three-piece bathroom and ensuite laundry, making it ideal as a rental income unit, in-law suite, or a private space for extended family. Situated in a highly connected and rapidly evolving community, this home is just steps from TTC bus stops and the future Eglinton Crosstown LRT, making commuting a breeze. The York Recreation Centre is a short stroll away, while Weston GO and UP Express stations provide fast, under-15-minute access to Union Station. Highways 401 and 400 are also within easy reach. The Rockcliffe-Smythe community is known for its abundance of parks, top-rated schools, and vibrant, welcoming atmosphere. Youre also just minutes from Stock Yards Village, cozy cafes, and lush green spaces. This highly walkable and transit-friendly location truly has it all. (id:60365)

