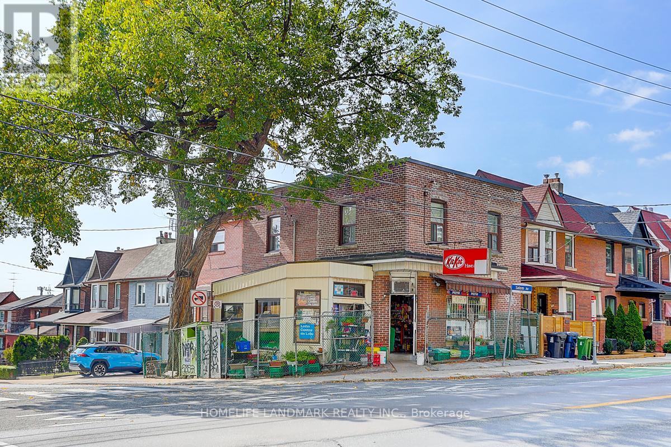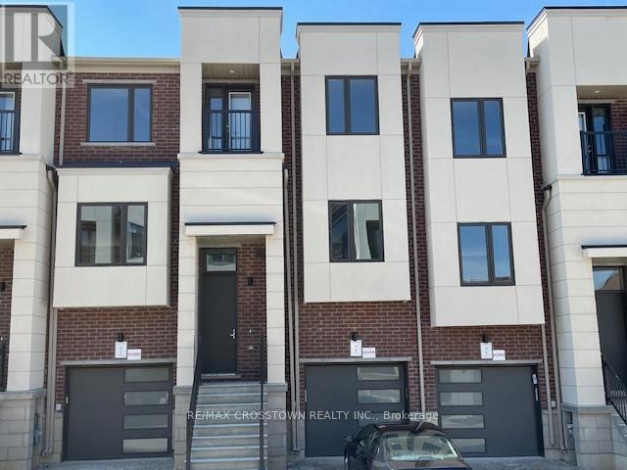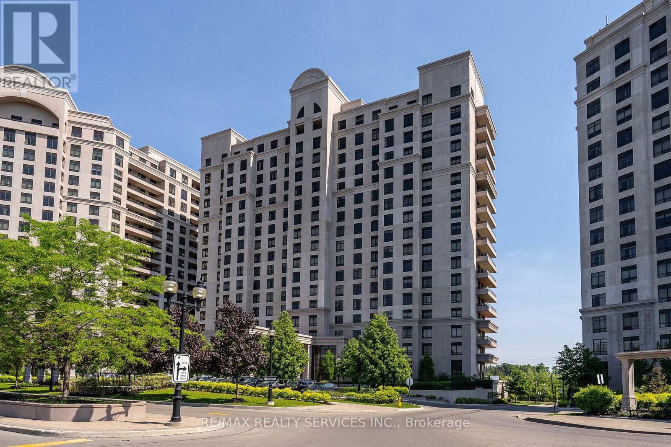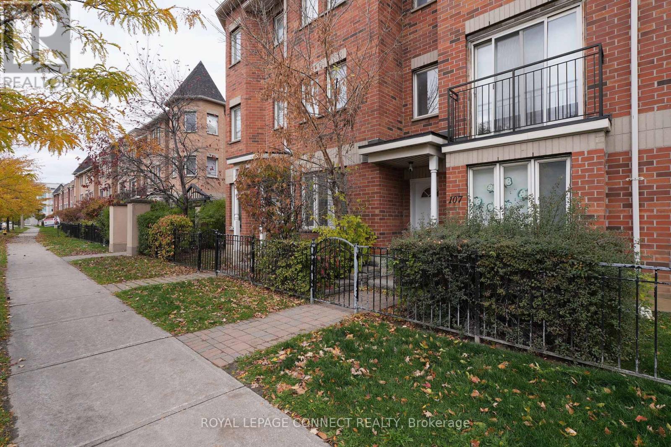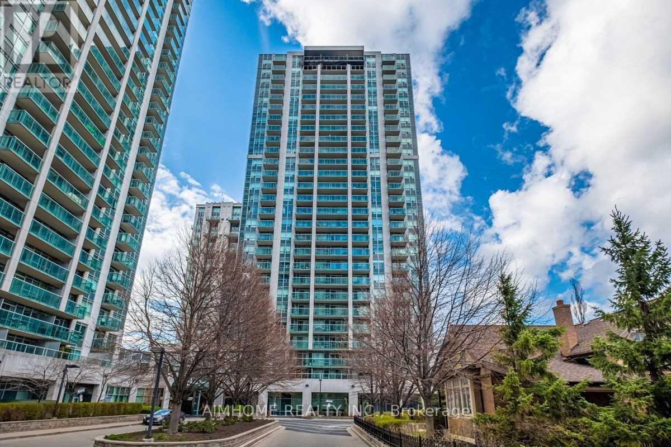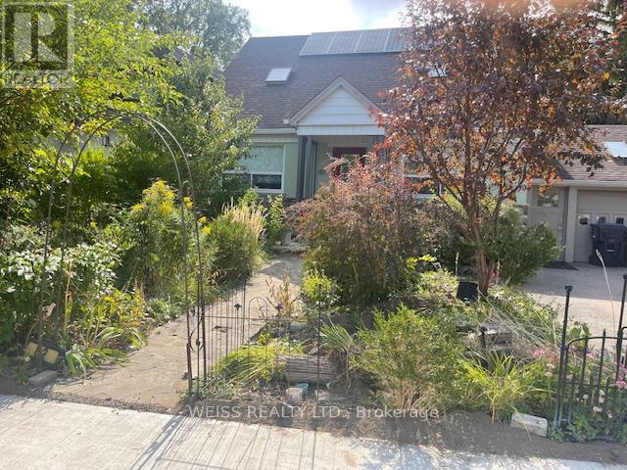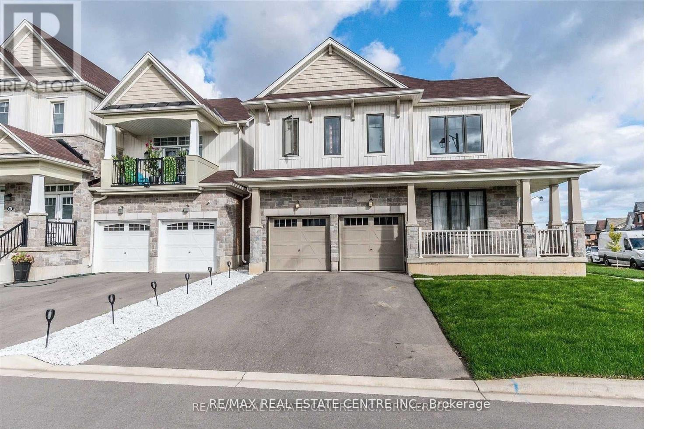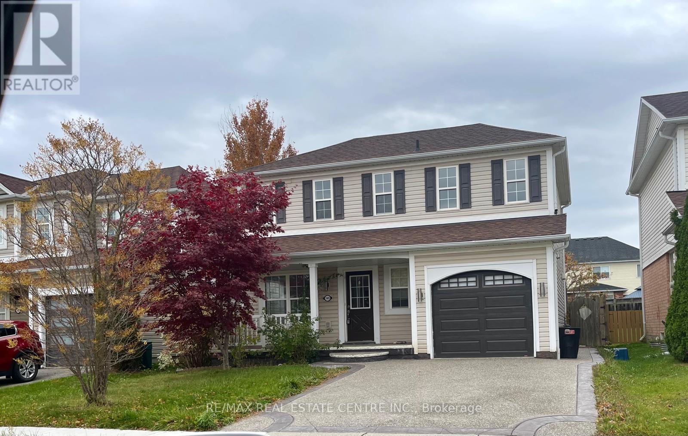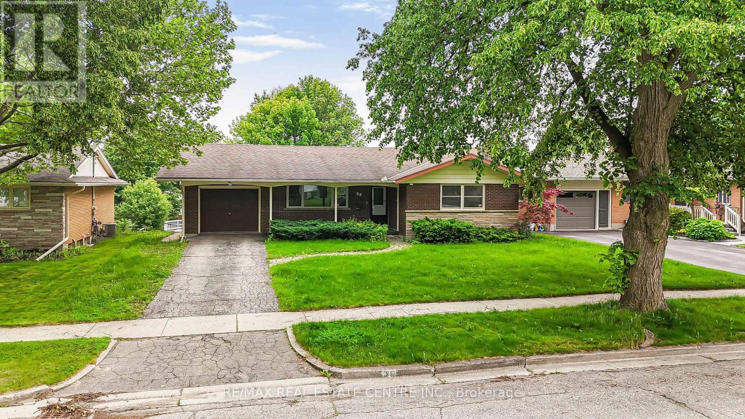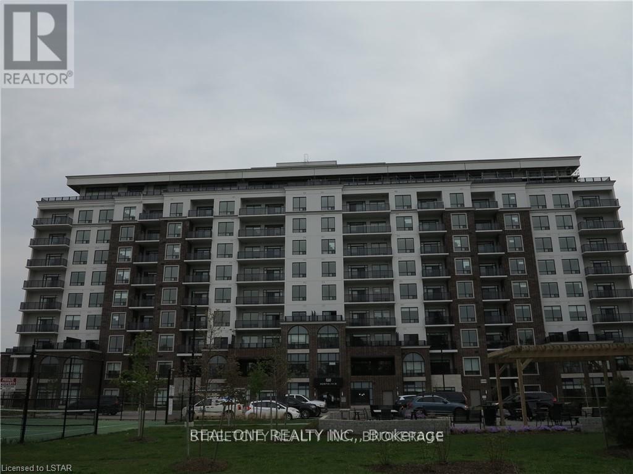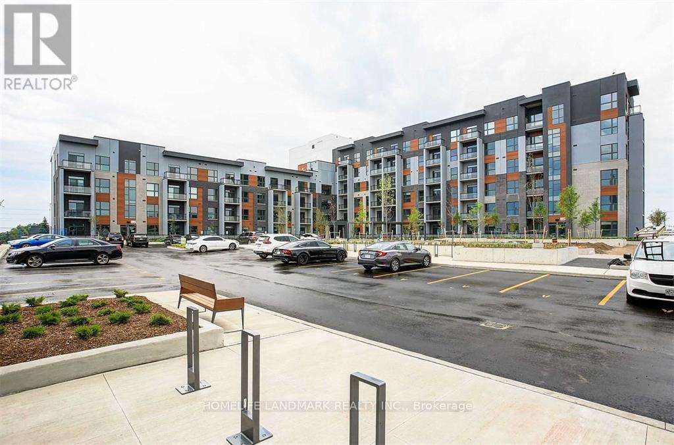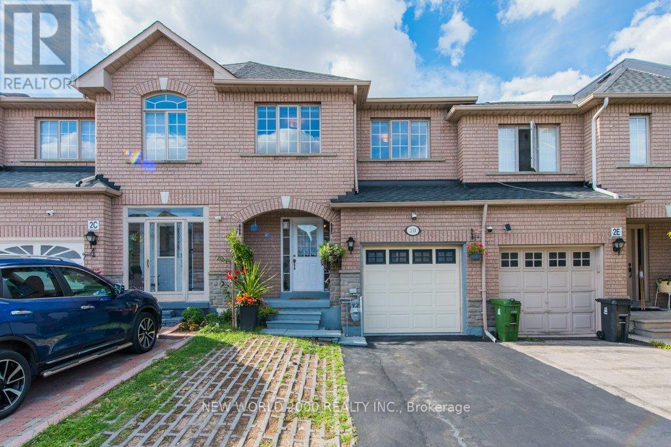1281 Davenport Road
Toronto, Ontario
Mixed-Use Investment Opportunity Convenience Store + 3-Bedroom Apartment, This well-located detached property offers a fantastic investment with a ground-floor convenience store and a spacious 3-bedroom apartment upstairs. The current owners are retiring, presenting a rare chance to acquire a turnkey business with residential income in one. The property sold "As is, Where is".Property can be handed over empty at closing. (id:60365)
16 Heathrow Lane
Caledon, Ontario
Modern 3+1Bedroom Treasure Hill Townhome in the Heart of Bolton Welcome to your next home a beautifully crafted 3+1 bedrooms, 2.5-bath Treasure Hill townhouse that perfectly blends modern comfort, elegant design, and everyday convenience. Thoughtfully designed for todays lifestyle, this residence offers a warm and inviting atmosphere ideal for families, young professionals, or anyone looking to enjoy upscale living in a sought-after community.Step inside and be greeted by a bright, open-concept main floor where natural light pours through large windows, highlighting the spacious living and dining area perfect for entertaining guests or relaxing with family. The modern kitchen is the heart of the home, featuring stainless steel appliances, sleek cabinetry, and ample counter space that will inspire every home chef.Upstairs, discover three generous bedrooms, including a primary suite with a private ensuite bath and walk-in closet, offering both luxury and practicality. The additional bedrooms provide plenty of space for children, guests, or a home office setup.Enjoy the privacy of your own backyard oasis, perfect for quiet mornings with coffee or weekend gatherings under the sun. The attached garage and private driveway ensure comfort and convenience year-round.Located in one of Boltons most desirable neighbourhoods, this home places you just minutes from shopping plazas, local restaurants, parks, and top-rated schools. With quick access to Highway 427, commuting to surrounding areas is effortless.This Treasure Hill townhouse offers the ideal balance of style, space, and location a true gem waiting to be called home. (id:60365)
#1515 - 9245 Jane Street
Vaughan, Ontario
Experience up scale living in this upgraded 880 sq. ft., 2-bedroon suite within Bellaria Tower. The spacious, open -concept design features upgraded flooring throughout and a contemporary kitchen with stainless steel appliances, granite countertops, abundant cabinetry. A breakfast bar, and an under-mount sink. The main bedroom includes a walk-in closet with built-in wardrobe and a private 3-piece ensuite. A separate 4-piece bathroom serves guests. Enjoy amenities such as a fully equipped fitness centre, sauna, theatre room, social lounge, reading and relaxation areas, 24-hour concierge service, and a staffed security gate. Situated on 20 acres of scenic walking trails, the prime location is just minutes from Vaughan Mills Mall, public transit, the Go station, Cortellucci Vaughan Hospital, parks, and fine dining options. The unit comes with two parking spaces and a large private storage locker positioned directly behind parking spot#5. (id:60365)
107 - 19 Rosebank Drive
Toronto, Ontario
Welcome to this totally Renovated, a rare find, Stunning 3-storey, 4 bedrooms Condo Townhome in Prime Scarborough East. This home shows wonderfully and offers both comfort and convenience, boasts spacious living throughout. Ideal for a growing family, this gem features 4 well-sized bedrooms and 2.5 bathrooms, with a thoughtful layout designed for comfort and versatility. Over 1,800 Sqft living space. Modern Eat-in kitchen walks out to back yard. Yes, you do have a patio to BBQ. The second floor includes two generously sized bedrooms, a updated full bathroom. The 3rd floor includes A dedicated primary bedroom with a private renovated ensuite Bathroom, providing a tranquil retreat at the end of your day. The additional flex room on this floor offers endless possibilities whether it's a bedroom, home office, study, or even a TV/exercise room. Finished basement rec room, walk directly to your private 2-car underground parking spots. Less than 1km from Centennial College and few minutes' drives from an evolving Scarborough Town Centre skyline, University of Toronto Scarborough Campus (id:60365)
607 - 16 Harrison Garden Boulevard
Toronto, Ontario
The Heart Of North York, Bright & Spacious 1 Bed Room, Just Minutes Away From Yonge & Sheppard & All Other Amenities. Very Close to Hwy 401 & Short Walk To Subway Station. Facilities is Include Indoor Pool, Guest Suite, Gym, 24 Hrs Security, Etc. (id:60365)
Upper Level - 82 King High Avenue
Toronto, Ontario
2 Bedroom apartment with parking for one car. Perfect suite for a single retired individual. Fully furnished with one queen sized bed and one double bed, along with appliances, use of backyard and utilities included. Close to subways, buses, HWY 401, Yorkdale and steps to schools. Square footage is estimated (id:60365)
66 Fleming Crescent W
Haldimand, Ontario
Client RemarksAbsolutley Gorgeous 2 Bedrooms LEGAL Basement Apartment !!! This never lived in Apartment comes with Tons of upgrades !!! Separate Entrance and Separate Laundry !!! 1 parking is included !!! This property is full of Light and positivity !!! Viynal Flooring !!! LED pot lights !!! Custom kitchen cabinets with Quartz Counter tops and matching backsplash !!! New Stainless Steel Appliances !!! Ready to move in !!! You can not miss this Fantastic opportunity (id:60365)
149 Osborn Avenue
Brantford, Ontario
Beautifully maintained 4-bedroom, 3-bathrooms detached home in the desirable Wynfield Community by Empire Homes. This bright, carpet-free home features an open-concept layout, freshly painted interiors, and modern upgrades throughout. The stylish bathroom includes granite countertops and a smart Bluetooth mirror with music, time, and temperature display. Enjoy a large backyard perfect for family gatherings or a winter ice rink, plus a new driveway with two parking spaces and elegant exterior pot lights. Located close to schools, parks, and walking trails, this move-in-ready home offers comfort, convenience, and great family living in the heart of West Brant. (id:60365)
95 Ripplewood Crescent
Kitchener, Ontario
Recently renovated mid-century bungalow located in the mature and desirable Forest Hill neighborhood. This 3-bedroom, 2-bathroom home sits on a wide 65 x 115 ft lot and features an updated 5-piece main bath, newer windows, and refreshed flooring. The bright walk-out basement with separate entrance offers excellent in-law suite potential, complete with a wood-burning fireplace, 3-piece bath, and kitchenette. Appliances are less than a year old. Additional updates include upgraded 200-amp hydro service and an EV charger installed in the garage. Roof and mechanical systems have also been updated, offering peace of mind. A solid investment with charm, space, and great renovation potential. (id:60365)
308 - 480 Callaway Road
London North, Ontario
Gorgeous Unit at NorthLink II by TRICAR off Sunningdale and Golf Club featuring 2 BRs and a separate Den with French Door that works as a perfect home office, 2 full bathroom, and Laundry with 2 Underground parking spots and a Storage Locker. This is ACCESSIBLE / BARIER FREE suite. High ceilings with engineered hardwood and pot lights. Spacious living room with chic electric fireplace and Dining room. Beautiful kitchen features modern fine cabinetry, gorgeous island with waterfall quartz, upgraded quartz countertops and elegant backsplash with ceramic floors in all wet areas. Sun-filled spacious Living with floor-to-ceiling door opens to a large balcony overlooking the trails area. amenities such as: Party Room with cold kitchen, Fitness room, golf simulator, residence lounge, guest suite, security system, billiards room and outdoor tennis courts with ample visitor parking. Close to CF Masonville Place, University Hospital, and Western University; Many restaurants and shopping with transit public transportation in the area. Tenant pays own consumption of hydro. Building offers energy efficient central heating and cooling with programmable thermostat in each unit (id:60365)
121 - 95 Dundas Street W
Oakville, Ontario
heating bill included in the rent! This building offers Geothermal heating technology. This is a Stunning 2 Bedrooms, 2 Full Bath Corner Unit Condo, with Parking Spot, Offering a Luxurious and Contemporary Living Experience in the Desirable Uptown Oakville Neighbourhood. As you step into this Meticulously Designed Unit, You'll be Wowed By the Open Concept that Seamlessly blends Style and Functionally. The Modern Kitchen is a Chef's Delight, Boasting with Stainless Steel Appliances, Sleek Countertops and Breakfast Car. The Kitchen overlooks the Living room which Features Floor to Ceiling Windows that Flood the Space with Natural Light and Provides Breathtaking; There are 2 Excellent Sized Bedrooms, Both Offering Oversized Windows, Large Closets, High Ceilings and Beautiful Flooring. Enjoy the Many Amenities this Building has to Offer: gym, party room, smart door entry, etc (id:60365)
2d View Green Crescent E
Toronto, Ontario
Neat as a pin and truly move-in ready, this freshly painted three-bedroom freehold home is linked only by the garage, ensuring plenty of privacy and comfort in a prime location.The spacious family-sized kitchen is a highlight, featuring a stylish island with barstools, sleek stainless steel appliances including a fridge, stove, and dishwasher, and a modern backsplash updated in 2024. The open-concept living and dining area is brightened by pot lights and high-end laminate flooring throughout, creating a warm and inviting space perfect for families.Upstairs, you'll find a beautiful oak staircase leading to a generous primary bedroom complete with a walk-in closet and a private ensuite. Recent upgrades include newer laminate flooring on the second level, adding a fresh, contemporary feel.The finished basement offers flexible living options with a bedroom space, closet, kitchenette, and a four-piece bath, making it ideal for an extended family or in-law finished basement, Buyer to Verify.Additional features include a convenient laundry area in the basement with a newer washer, dryer, and a brand-new fridge. Enjoy the comfort of central AC, all existing light fixtures, and a backyard deck perfect for outdoor relaxation. The roof was updated in 2015, adding to the homes appeal and peace of mind.Located close to Humber College, public transit, hospitals, major highways, and all essential amenities, this home blends convenience and charm in one fantastic package. (id:60365)

