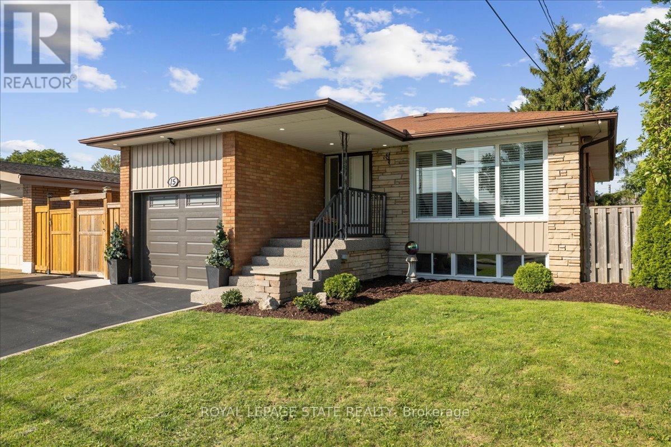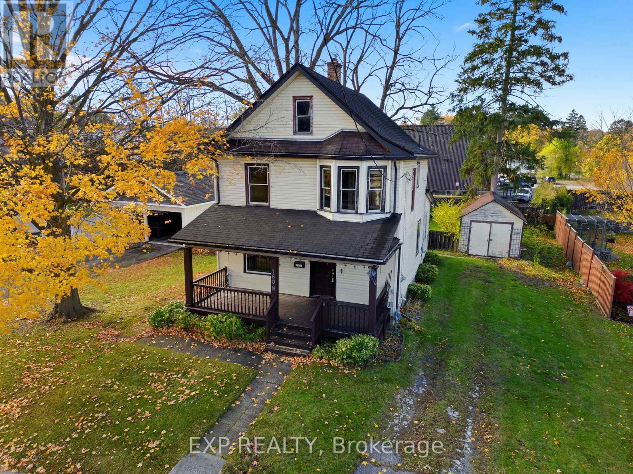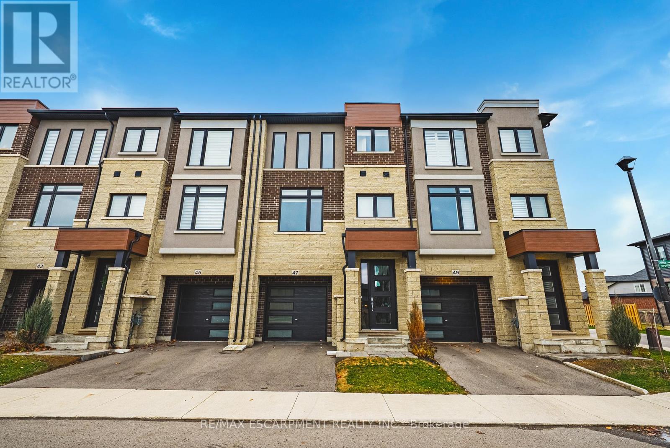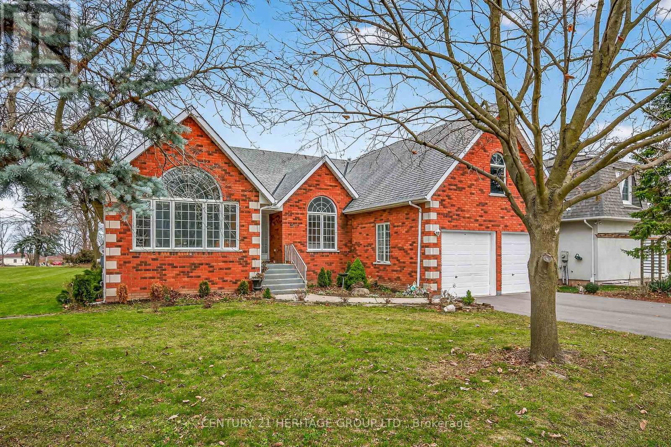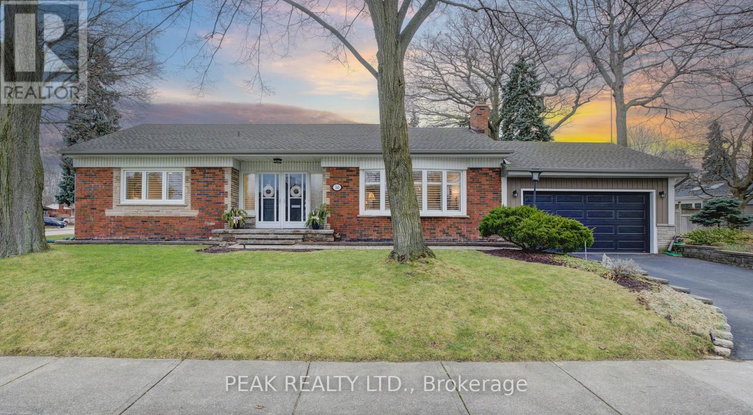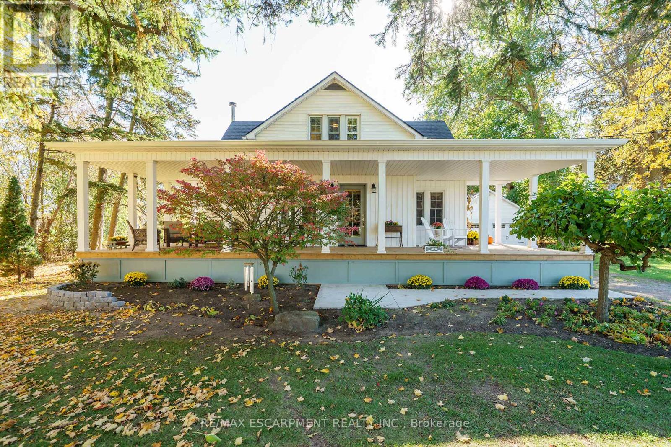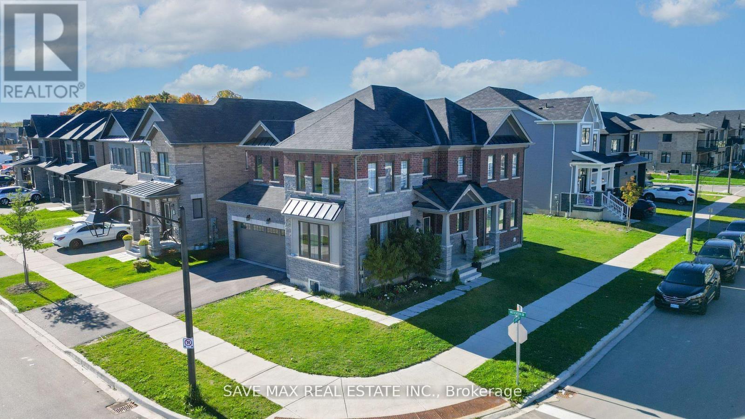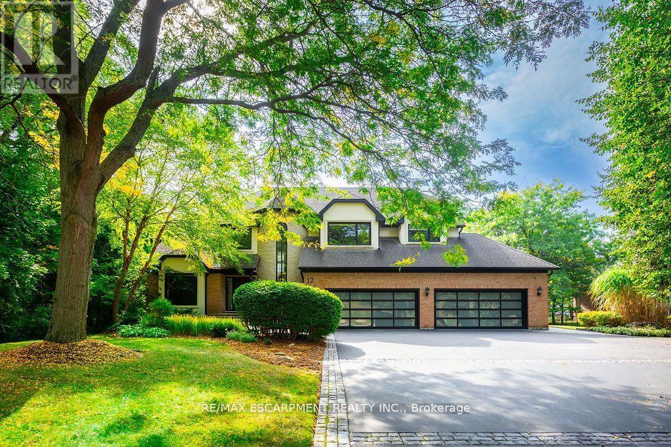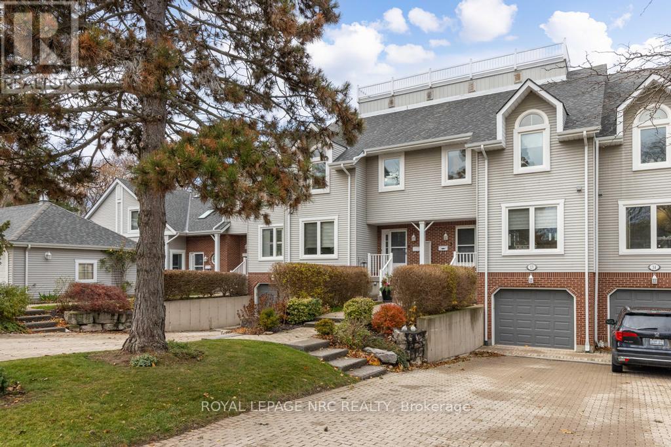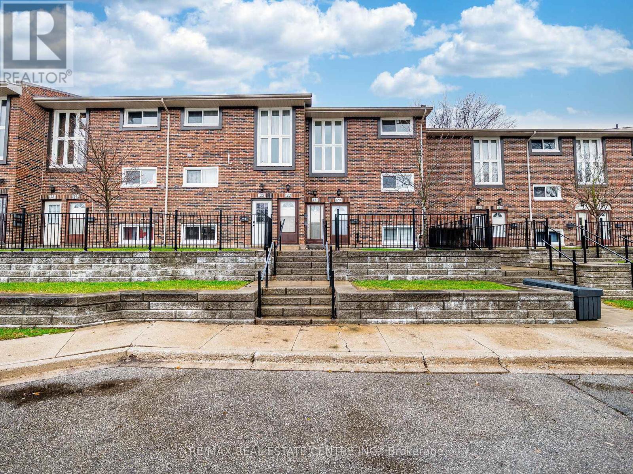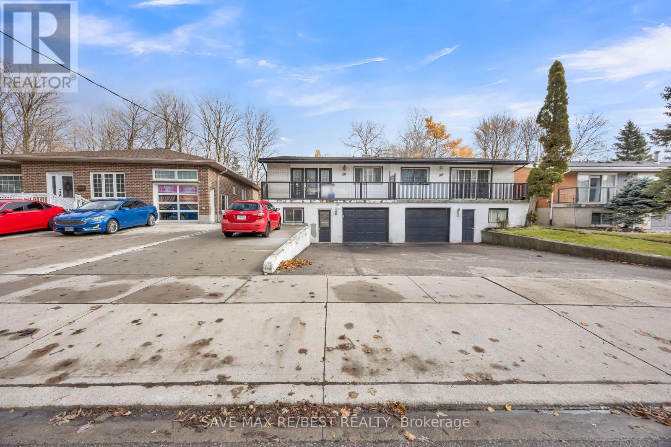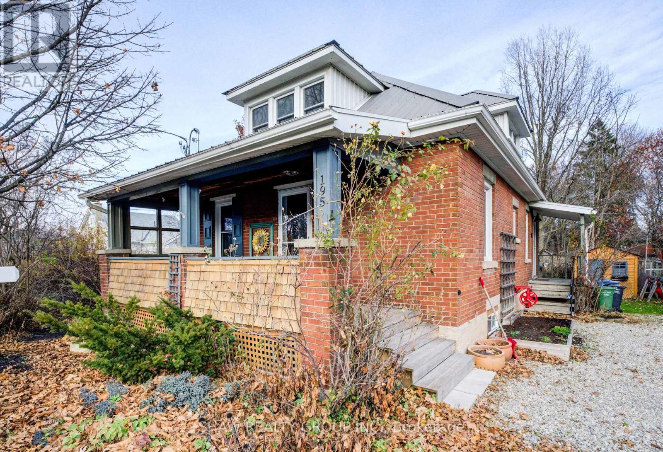15 Purdy Crescent
Hamilton, Ontario
Well maintained and updated full-brick bungalow in the sought-after Greeningdon neighbourhood on the Hamilton Mountain, just steps to Dave Andreychuk Arena/Rec Centre, parks, schools, Limeridge Mall, public transit, and minutes to the Linc & 403. The bright main floor offers 3 bedrooms, a sun-filled living room, an eat-in kitchen, a 4-piece bath, and a rough-in for laundry. A separate side entrance leads to a fully finished in-law suite featuring 1 bedroom, a den/dinette, a full kitchen, laundry facilities, and a 3-piece bath. Updates include windows (2020), Deck (2019), front aggregate steps & railing (2021), garage door (2019), cement & fence on side of house (2021), California shutters, main level floors & kitchen (2019), 100-amp panel (2019), fridge, stove, washer, dryer (2019), dishwasher (2023), and new hot water tank (2023). Whether you're looking to generate steady rental income or create the perfect home for your growing family, this property delivers on both! (id:60365)
160 Head Street N
Norfolk, Ontario
Welcome to this charming century home in Simcoe. Full of character and original details, this4-bedroom home sits on a spacious 0.2-acre lot perfect for gardens, play space, or simplyenjoying the outdoors.Just minutes from the downtown core, shops, hospital, and local trails, the location offersconvenience while still giving you that small-town feel and sense of community.A warm, inviting space with history, charm, and room to growWelcome to this charming century home in Simcoe. Full of character and original details, this 4-bedroom home sits on a spacious 0.2-acre lot perfect for gardens, play space, or simply enjoying the outdoors. Just minutes from the downtown core, shops, hospital, and local trails, the location offers convenience while still giving you that small-town feel and sense of community. A warm, inviting space with history, charm, and room to grow. (id:60365)
47 Cadwell Lane
Hamilton, Ontario
Welcome to this beautifully upgraded 3-storey freehold townhome in the heart of Hamilton Mountain's Mountview neighbourhood. Offering 1,930 sq. ft. of finished living space, this modern residence features an open-concept second level with a bright living/dining area and an upgraded kitchen complete with quartz countertops, an extended pantry, stylish backsplash, and a large island with breakfast bar-perfect for everyday living and entertaining. Luxury vinyl flooring flows throughout the main spaces, complemented by upgraded pot lights and contemporary hardware. A newly upgraded sliding door leads from the living room to a private deck, creating seamless indoor-outdoor living. Upstairs, the primary suite impresses with a glass-enclosed upgraded shower and quartz counters, with two additional bedrooms and a full bath completing the level. The home also features Berber carpeting in the bedrooms, inside-entry garage, second-level 2-piece bath, and main-floor family room. Located close to parks, trails, schools, shopping, transit, and highway access, this nearly new home features convenience, style, and exceptional value. (id:60365)
3527 Rittenhouse Road
Lincoln, Ontario
Welcome to 3527 Rittenhouse Road in the beautiful town of Vineland Ontario surrounded by orchards and vineyards on a large lot and quiet residential street in the heart of town. This spacious bungalow was custom built in 1989 featuring high ceilings throughout, large principal rooms, 3 bedrooms, 2 bathrooms, a main floor family room off the kitchen and a main floor laundry room with large decorative windows and skylights. There is plenty of closet and storage space in this home and two large walk-in closets in 2 of the bedrooms. The large double car garage has high ceilings and interior access from the main floor laundry room and from the basement level. The double front driveway will accommodate another 4 vehicles outside for a total of 6 parking spaces. The unfinished high and dry basement level is big enough to allow for a massive second suite (or 2)with large windows and roughed in plumbing present. The options for additional living space is endless whether for an in-law suite or home gym, rec room, workshop, theatre room etc. This property has 2 parts - the house lot 70 x 120 and a separate parcel of land at the rear 80 x 138.The backyard will not disappoint with ample room to grow and expand your outdoor living experience. The home's 3 season screened sun porch overlooks the expansive backyard and attached parcel of land. (id:60365)
50 Edgewood Avenue
Hamilton, Ontario
Nestled in the coveted Sherwood Forest neighborhood, this charming brick bungalow offers a blend of classic details and thoughtful updates. The main floor boasts open concept convenience, meticulously maintained hardwood floors, and an inviting electric fireplace. The ceilings, free from popcorn texture and adorned with coved ceiling detailing, and California shutters add a touch of elegance. The kitchen boasts white cabinetry, updated flooring and countertops, and a bonus pantry. The thoughtful layout extends to the bedroom wing featuring three good sized bedrooms with the third bedroom conveniently roughed in for main floor laundry. Enjoy the warmth of the gas fireplace in the lower level living room, where large windows flood the space with natural light. The possibility of an in-law suite or multi-generational living is evident here! Featuring a second kitchen equipped with a 220V plug for a stove and ample room for appliances, a den/multipurpose room, a 3pc bathroom as well a laundry room making this a versatile space for various needs. This home not only captivates with its aesthetic appeal but also assures practicality. Updates and features include a new furnace, newer windows on the main floor, newer soffits and fascia, updated electrical and copper plumbing, and a double car garage. Sherwood Forest caters to discerning buyers seeking a blend of practicality, the serenity of a large avenue offering ample parking, and nature. Mountain Brow is less than a kilometer away! Not to mention The Hamilton Escarpment Stairs, a plethora of local trails, and stunning views. Schedule a showing to explore the full spectrum of what this Hamilton home has to offer! (id:60365)
1072 Concession 13 Townsend
Norfolk, Ontario
Welcome to 1072 Concession 13 Townsend, Simcoe. A beautifully updated 3 bedroom, 2 bath family home set on 1.3 acres just minutes from Simcoe and The Greens at Renton Golf Course. This property offers the perfect combination of space, style, and comfort. Inside, you'll find a bright, newly renovated kitchen with plenty of workspace and storage, ideal for everyday cooking and entertaining. The main living areas are warm and inviting, with plenty of natural light and views of the surrounding landscape. Numerous updates throughout the home ensure it's move-in ready and designed for easy living. Step out onto the brand new covered porch, perfect for enjoying morning coffee or unwinding while watching beautiful sunset views. The property also features a detached double garage/workshop, private pond, well-kept gardens, and even a Par 3 golf hole, a fun feature the whole family will enjoy. With plenty of outdoor space and a great location close to golf, hospital, schools, and amenities, this property offers an ideal balance between privacy and convenience. Whether you're looking for room to grow, work from home, or simply enjoy more space, this home delivers on all fronts. (id:60365)
56 Witteveen Drive
Brantford, Ontario
Welcome to this 3 years old Park Facing Premium Corner Lot Detached Home in a Sought After Neighbourhood of Brantford. Loads of Natural Light Throughout. A 4 Bedroom & 6 Bathroom Home that Offers a Seamless Fusion of Style and Functionality. A very Practical Layout With Separate Living Area, Family room & Dining Area. Family Size Kitchen with Quartz Countertops and Stainless Steel Appliances. 9" Feet Ceiling on Main Floor. 4 Generous Size Bedrooms on the Upper Level with 3 Full Washrooms. Each Room can fit a King Size Bed. Upstairs Laundry for you own convenience. Professionally Finished LEGAL Basement In-Law Suite (2 Bedrooms & 2 Bathrooms) with Income Potential. Minutes away from Big Box Retail and local restaurants. Nestled in a Family-Friendly Neighborhood. This home ensures convenience with schools, parks, shopping, and transportation options at your doorstep. (id:60365)
12 Blackberry Place
Hamilton, Ontario
Short term lease opportunity up to 6 months. Soaring 22-foot foyer introduces over 5,400 sq ft above grade, plus an additional 2,900 sq ft on the lower level. The main floor offers a sunken oak-panelled office, expansive living room with 19-foot vaulted ceilings, and a formal dining room overlooking the backyard. Chefs kitchen features solid wood dovetailed cabinetry with soft-close finishes, marble counters, professional-grade appliances, a walk-in pantry, and a breakfast room. It seamlessly opens to the family room with a wood-burning fireplace, large glass sliders to the back deck, and a wet bar with beverage fridge. A cozy octagonal sunroom invites fresh breezes, while a main flr bedroom with ensuite (or additional office) and a full laundry room with new washer and dryer add convenience. Upstairs, a sweeping staircase leads to the double-door entry of the primary retreat. This elevated suite boasts a seating area, vaulted ceilings, a two-sided wood-burning fireplace, a private balcony, and a spa-like ensuite with heated floors, marble counters, infrared sauna, water closet, walk-in shower with dual rain heads, and a generous walk-in closet. Three additional bedrooms, each with soaring ceilings, share a stylish 4-pce bath. A second staircase connects to the mudroom landing. The newly renovated lower level offers flexible living with a media rm/6th bedrm, gym, 4-piece bath, and a walk-up to the backyard. Outdoors, the south-facing yard is a true entertainers paradise: an IPE refinished deck, stone outdoor kitchen with wood-fired pizza oven, saltwater pool, fire-pit, and a cabana complete with bar, change-room, and storage all surrounded by extensive landscaping. Updates include most windows and doors (2016), dual furnaces and A/C units (2022), and newer appliances (2024). A heated 4-car garage and exceptional curb appeal complete this remarkable property. Pool maintenance and landscaping included. (id:60365)
13 - 1 Lakeside Drive
St. Catharines, Ontario
There are homes by the lake, and then there are homes that quietly rise above them. 1 Lakeside Drive, Unit 13 is part of the highly regarded Newport Quay community, a coastal-inspired enclave shaped by its immediate access to Jones Beach, the marina, and scenic walking trails. Inside, the home opens with a sense of scale that is sure to surprise. The foyer features a beautiful stained-glass detail on the front door and guides you to a bright kitchen and a grand dining room ready for everyday meals and memorable gatherings. Beyond it, a sweeping living room is the statement space of the main floor. A fireplace creates a natural focal point and a full wall of windows fills the room with light while offering a walkout to a private balcony. Move to the second floor where a skylight casts soft daylight into the hallway. This level is peaceful and private, beginning with a primary suite that can accommodate a king-sized bed with room to spare. Double closets provide exceptional storage, while the ensuite offers a separate shower and a relaxing bathtub. The second bedroom is equally inviting and offers its own double closet. A 4-piece bath completes the floor. The lower level features a rec room with a fireplace and a walkout to a private patio. This space works effortlessly as an office, craft room, or a guest area. A 2-piece bath, interior garage access, and a laundry room round out this level. Throughout the home, every finish contributes to its warm, polished character. Engineered hardwood in rich brown tones, chic tiles, soft carpets, and bright whites come together to create an atmosphere that feels both sophisticated and warm. Beyond the walls of the home, the community offers an inground pool and a charming gazebo set among lush landscaping, providing the perfect place to unwind. In a community where the rhythm of the lake sets the pace, this remains a refined retreat for those who appreciate the value of quiet luxury and a setting that elevates everyday living. (id:60365)
121 - 49 Rhonda Road
Guelph, Ontario
Spacious, bright, and ideally located in Guelph, this 3 bedroom condo-townhome offers the perfect balance of comfort, convenience, and lifestyle. Featuring a large family room that can be converted into a fourth bedroom, two upgraded bathrooms, and a versatile layout, it's perfect for family living or entertaining. Natural light fills the unit, while a private patio overlooks serene, mature green space, creating a peaceful retreat right at home.The location is unmatched-just steps from groceries, Costco, and the West End Rec Centre, and only minutes from the Hanlon Parkway. Pet owners will appreciate proximity to one of the city's top dog parks, while families benefit from a community pool and children's play area. With its size, prime location, upgraded features, and thoughtful amenities, this condominium presents a rare opportunity in Guelph's competitive market. Well-maintained, versatile, and move-in ready, it's a property designed to impress and built to last. (id:60365)
191 Franklin Street N
Kitchener, Ontario
Welcome to this beautifully maintained semi-detached home in the highly desirable Stanley Park neighbourhood, priced to sell! This property features 3 bedrooms on the main floor and two newly built separate basement units-a bright studio apartment with its own private entrance and a spacious 2-bedroom unit with a separate entrance from the backyard, offering fantastic rental potential. Enjoy your summers in the huge inground swimming pool and unwind on the private balcony. Major updates include a new furnace (2021) and water softener. Ideally situated just minutes from the expressway, top-rated schools, transit, grocery stores, shopping, and the hospital, this home is perfect for first-time buyers or investors looking to secure a high-demand location. (id:60365)
195 Edinburgh Road N
Guelph, Ontario
Step into this charming and well-kept home at 195 Edinburgh Rd N, where classic character meets bright, comfortable living. Offering 3 bedrooms and 2 full bathrooms, this home provides exceptional versatility-perfect for first-time buyers, downsizers, or anyone seeking a flexible layout. One of the standout features is the main-floor bedroom, an ideal option for anyone wanting a one-floor living setup, a private home office, or a conveniently located guest room. Throughout the home, you'll find beautiful hardwood floors, high ceilings, and an abundance of natural light, creating a warm and welcoming atmosphere in every room. The layout is thoughtfully designed with separate formal living and dining rooms, offering excellent functionality for everyday living and entertaining. The kitchen flows nicely to both indoor and outdoor spaces, making mealtime and gatherings effortless. Located in a highly convenient neighbourhood, this home puts everyday essentials within easy reach. You're close to grocery stores, a nearby brewery, public and Catholic high schools, elementary schools, and public transit, making it an ideal location for families, students, commuters, and anyone who values accessible amenities. Step outside to enjoy a fully fenced yard-a wonderful space for gardening, play, or outdoor relaxation. Whether you envision raised beds, a cozy patio setup, or simply a private green space to unwind by the pond , this yard offers the perfect backdrop. This home even boasts a metal roof. With its character, natural light, smart layout, and unbeatable location, this home delivers comfort, convenience, and charm in equal measure. (id:60365)

