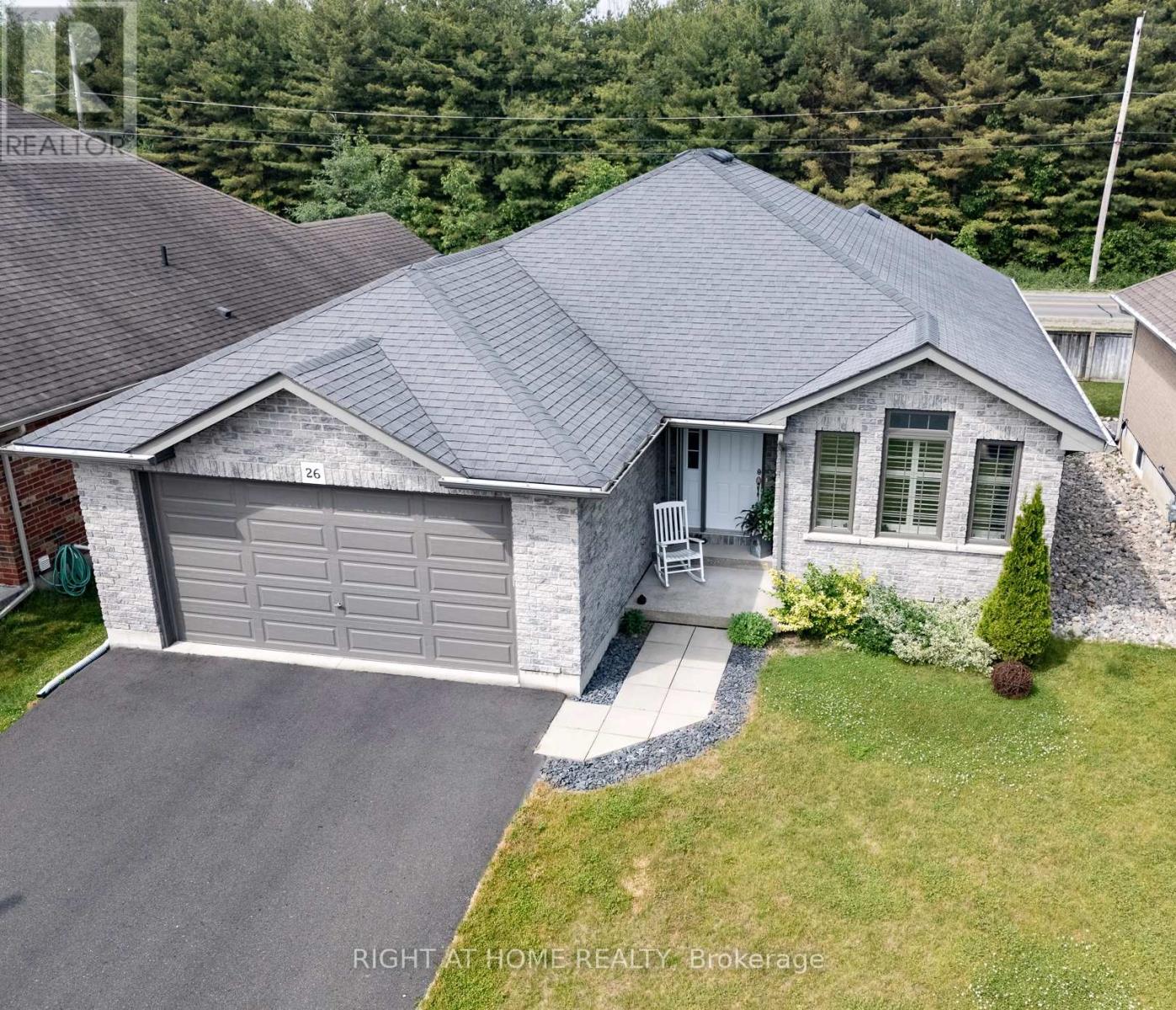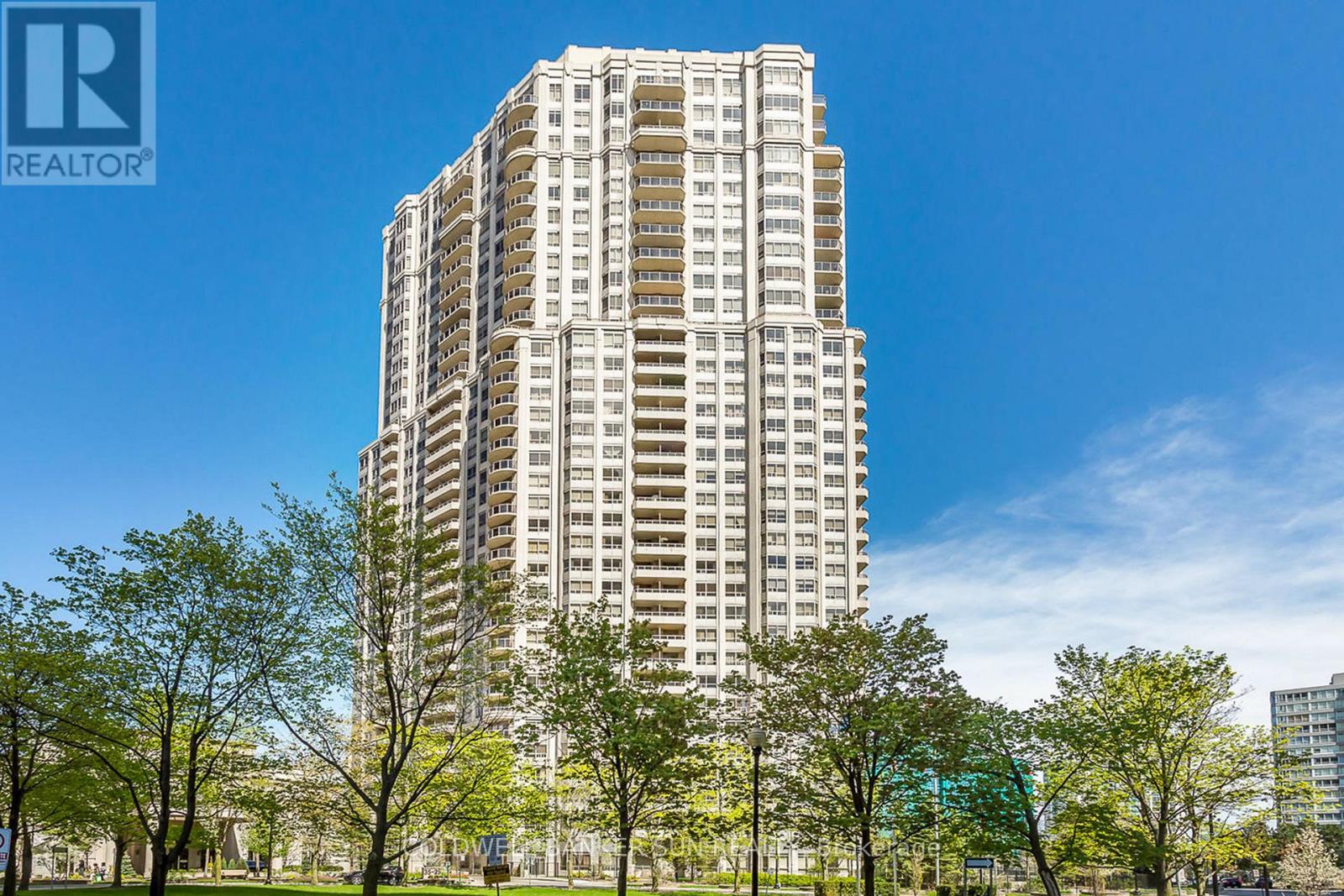51 Frank Street
Brantford, Ontario
A Spacious Move-In Ready Home in a Great Neighbourhood! Check out this beautiful home sitting on a quiet street in the very desirable Holmedale neighbourhood that's close to parks, trails and bike paths, schools, shopping, the Grand River, Wilkes Dam, and more. This lovely home features a spacious living room for entertaining with hardwood flooring and a large window, a bright kitchen that has updated cupboards and a granite countertop, an immaculate 4pc. bathroom with a tiled shower, a main floor bedroom that could be used as a dining room or additional living room if it's not needed for a bedroom, 2 more bedrooms upstairs, and a fully finished basement with an L-shaped recreation room, pot lighting, a modern 3pc. bathroom with a tiled walk-in shower, and the laundry room. You can enjoy relaxing on the patio in the private and fully fenced backyard with mature trees while you listen to the tranquil sound of the pond. Updates include the roof in 2017, updated North Star vinyl windows, a new high efficiency furnace in 2015, new central air in 2015, new railings on the outdoor step for the main door, and more. A perfect home for a first-time buyer or retiree and sitting on a quiet street in an excellent neighbourhood! (id:60365)
588 Barnaby Street
Hamilton, Ontario
Welcome to 588 Barnaby St, A RENOVATED HOUSE, OVER 2000 SF of finished living area, siting on an extra large 60x105 feet lot . Open concept main floor, offers EAT IN CUSTOM KITCHEN, fairly good size Bedroom with 4 PCS WASHROOM (ensuite privilege) and walkout to deck through dining area. Second floor Master Bedroom, two additional bedrooms, laundry area and full three piece washroom. Lots of pot lights, modern light fixtures. Fully finished basement, two bedrooms, rough in laundry, rec room, custom kitchen and separate entrance, a great in-law set up. Mostly new windows, upgraded 200 AMPS service in the house & 100 AMPS service in the Garage. Extra long double driveway, potential of 10 cars (buyer todo due diligence). Room size measurements are taken from the widest spots. SQUARE FEET & ROOMSIZES ARE APPROX. (id:60365)
26 Ward Drive
Brighton, Ontario
Welcome to 26 Ward Drive in beautiful Brighton, Ontario. This 10-year-old all-brick bungalow offers a bright, open-concept layout. The kitchen features abundant cabinetry, stainless steel appliances, and a large breakfast bar. Cathedral ceilings and pot lights enhance the spacious living room, while the dining area opens through French doors to a covered deck overlooking a fenced backyard with no houses behind and a natural gas BBQ hookup. The primary bedroom includes a 4-piece ensuite and walk-in closet. A second bedroom, 4-piece main bath, and an office/sitting room or potential third bedroom complete the main floor. The full basement features insulated and studded walls, ready for your finishing touch. Located in a quiet, friendly neighbourhood near Presquile Provincial Park an ideal place to call home! (id:60365)
127 - 1000 Asleton Boulevard
Milton, Ontario
Bright & spacious Two story townhome located in Willmott neighborhood in Milton known for it's modern homes, family-friendly atmosphere, and abundance of green spaces and recreational facilities. Small Den as you enter into the house provide extra space for home office looking out at the front porch. Open Concept great size of Living/family space with large window looking to the back yard. A large kitchen with ample cabinet space and an attractive backsplash can be a stunning focal point. Kitchen has enough space to have even a small breakfast table. Second Floor offers a great size of primary bedroom with 4 piece ensuite, walking closet &Large window leaves room filled with light. Second & third Bedrooms with laminate floor, closets in each room with Large window. Laundry on second floor. Beautiful backyard, fenced off for full privacy. Accessibility to local Transit, School, Groceries, park, restaurants, recreation and close approximately to Milton General hospital. (id:60365)
1104 - 35 Kingsbridge Garden Circle
Mississauga, Ontario
This bright and spacious condo features an open-concept kitchen, living, and dining area, along with in-suite laundry. The large bedroom and one bathroom are complemented by stunning western views from this end unit. The kitchen boasts quartz countertops, and the property has been updated with new flooring and a new laundry system installed in 2025. Freshly painted and ready for quick possession, this unit also offers a luxurious lobby and renovated common areas. It has 2 underground parkings. It is conveniently located near restaurants, shopping centers, banks, public transportation, and major highways. (id:60365)
26 - 278 Wilson Drive
Milton, Ontario
Beautifully updated and spacious End-Unit Townhouse with Basement. This 3+1 bedroom is located in the highly sought-after Milton community of Dorset Park. Walking distance to schools, parks, neighbourhood convenience store, GO Station and Conestoga College --- plus just a quick 6-minute drive to Hwy 401. Step inside to find a bright, spacious layout featuring recent upgrades, including new flooring, fresh paint and updated bathrooms. The basement offers a cozy living space complete with a gas fireplace and a dedicated bonus room perfect for a home office, gym, additional storage or playroom. Enjoy the privacy of no rear neighbours and easy access to your indoor-outdoor living through sliding glass doors, which lead to your private outdoor space, with refreshed landscaping and new fencing ideal for relaxing or entertaining. (id:60365)
D - 2400 Munn's Avenue
Oakville, Ontario
Welcome To This Spacious 2-Storey Th In River Oaks. This 2 Bed,2 Full Bath Offers An Exceptional Open Concept Between The Living And Dining Rooms With Lots Of Natural Lighting Along With Modern Led Pot Lights!Double Balconies From The Kitchen & One Off The Master Bedroom. Plus An Additional 400+Sq.Ft. Private Roof Terrace! Master Bedroom Features A 3Pc Ensuite & Walk In Closet. One Parking Included. Close To Shopping, Restaurants, Hospital, Community Centre, Great Schools, And Hwys. Aaa Tenant, No Pets & Non-Smokers. Photo Id. Emplymt Ltr, Pay Stubs, Credit Report, Rental App. Deposit Bank Draft, Post Dated Cheques. (id:60365)
10 - 2022 Atkinson Drive
Burlington, Ontario
Welcome to 10-2022 Atkinson Drive, a charming condo townhome nestled in Burlington's highly sought-after Millcroft neighbourhood. This inviting home offers 1724 sqft of total living space and the perfect blend of comfort and convenience, located close to top-rated schools, scenic parks, and transit options. Step into the open-concept main floor, where hardwood floors flow throughout a cozy living room and a thoughtfully designed eat-in kitchen. The kitchen features a large island with drawer storage, ample cupboard space, a stylish tile backsplash, a sunlit over-sink window, and modern light fixtures. A seamless walkout leads to a fully fenced backyard with a stamped concrete patio ideal for intimate gatherings. A convenient 2-piece powder room completes the main level. Upstairs, the spacious primary bedroom boasts a large closet and a private 4-piece ensuite. Two additional well-sized bedrooms and a shared 4-piece bathroom offer comfort and versatility for family or guests. The finished basement extends the living space with a warm and inviting recreation room highlighted by a stunning stone gas fireplace feature wall and an additional office area for work or study. Don't miss this opportunity to live in a welcoming community with everything you need just steps away. (id:60365)
106 - 1165 Journeyman Lane
Mississauga, Ontario
Welcome to Clarkson urban towns (built in 2021) located in a highly desired & family oriented Clarkson neighborhood in Mississauga. This bright & spacious corner 1 bedroom urban stacked condo townhouse offers an efficient layout along with modern finishes throughout. Enjoy the private patio with family & friends during the warm summer days. An open concept living & dining areas are filled with natural sunlight - a perfect place to relax after a long day of work to watch TV & spend time with a family. An efficient layout allows for a conveniently situated u-shaped kitchen that's equipped with stainless steel appliances, tile flooring & quartz counter tops. The bedroom has a window & a sizeable closet space. The unit offers ensuite laundry, closet space, one 4-piece washroom with quartz counter top & laminate flooring in living/dining area. 1 underground parking space & 1 locker is included. The property is located in close proximity to HWY 403 (12 min drive) & QEW (5 min drive) as well as a walking distance to nearest bus stop (5 min) & Clarkson GO station (7 min). Close to grocery stores, cafes, restaurants & shopping plaza! (id:60365)
6800 Segovia Road
Mississauga, Ontario
This Charming, Partially Furnished Family Home is located on a Tranquil & Family-Friendly street in prime Meadowvale. Situated on a peaceful, tree-lined street, this home is a commuter's dream; just a 2-minute walk to bus stops, 10-minute stroll to Meadowvale GO Station, and quick access to Highways 401 & 407. Property Features a functional layout with lots of built-in storage, bright and welcoming with quality furnishings included (see attached list). Spacious Primary Bedroom offers his/her closet, a walkout to a covered balcony perfect for quiet mornings with coffee. Open-Concept Basement is Fully finished with a built-in bar, electric fireplace, extra storage room, and a work bench. Your Private backyard has two seating areas for summer relaxation (Note: In-ground pool will remain closed during the lease term). The home has been Professionally deep cleaned and is move-in ready! Ideal for Families or professionals seeking a serene yet well-connected home in a great neighbourhood. (id:60365)
54 Bingham Street
Richmond Hill, Ontario
Cozy, Newly Renovated Townhouse In Prime Richmond Hill Location! Features 3 Bright Bedrooms, 1.5 Bathrooms & A Finished Basement. Freshly Painted With Hardwood On Main, Laminate On 2nd, Vinyl In Basement. Potlights On Main Floor. Spacious Backyard Perfect For Outdoor Enjoyment. Close To Hwy 7/407, Hillcrest Mall, Restaurants, Theatres, Schools, Hospital & All Amenities. Steps To Richmond Hill Library. Move-In Ready & Ideal For Families Or Professionals! (id:60365)
56 Taurus Crescent
East Gwillimbury, Ontario
Welcome to this Architecturally Exquisite Home in the highly sought-after Sharon Village Neighborhood. This spacious and thoughtfully laid out Model Home features an impressive 4280+ sqft. Situated on a Premium 69 x 142.52 Lot with Southern Exposure, a Backyard Oasis, a custom-built pergola, and an inground pool. 3 car garage with 9 total parking spaces. Fabulous in-law suite in the partially finished basement with an Ensuite bathroom. Features include 10 ft ceilings on the main, 9 Ft Bsmt & 9 Ft 2nd Floor. Detailed Waffle in the Family Room and Tray Ceilings in the Primary Bedroom. Oversized shower with Drip Area, free-standing Oval Tub in spa-inspired ensuite. Main floor office, heated floor laundry, and more... $$$$ spent on landscaping and interlock and more.... Bright, spacious, and suitable for entertaining on a grand scale inside and out. Don't miss your opportunity to call this GEM home! **Please note that the living room is virtually staged** Built Energy Star Compliance For Maximum Efficiency. Minutes to the GO station & Hwy 404, Upper Canada Mall & major box retail. Parks & open spaces, as well as miles of groomed trails, surround this masterfully planned community. (id:60365)













