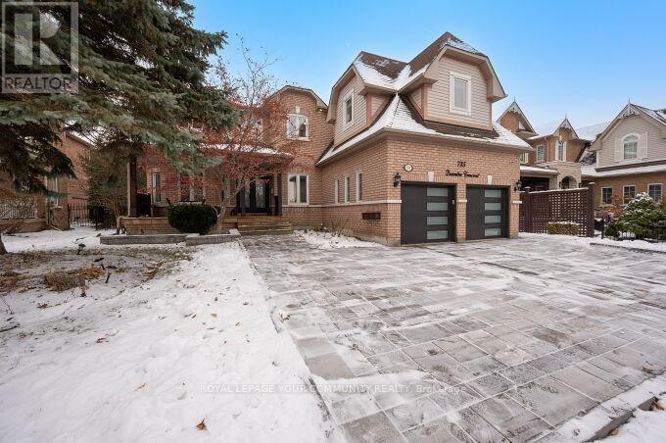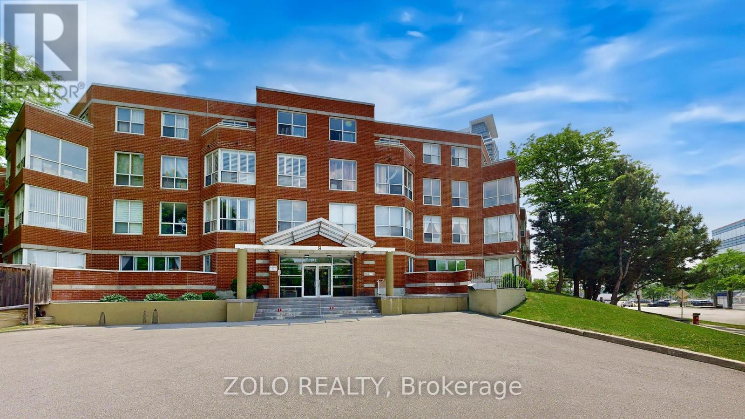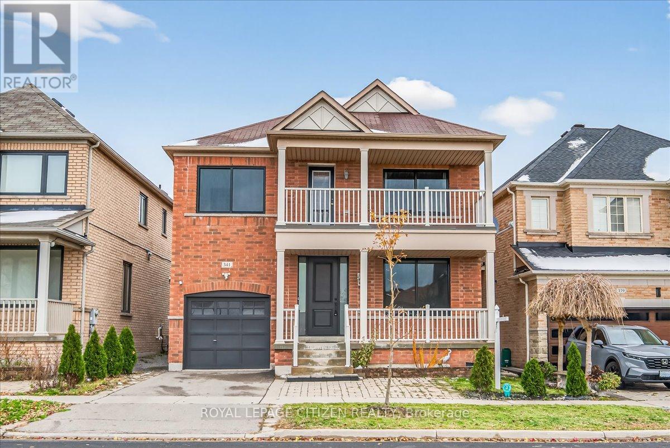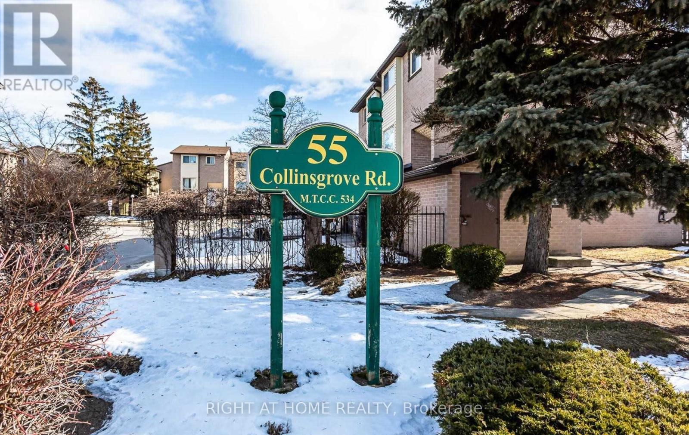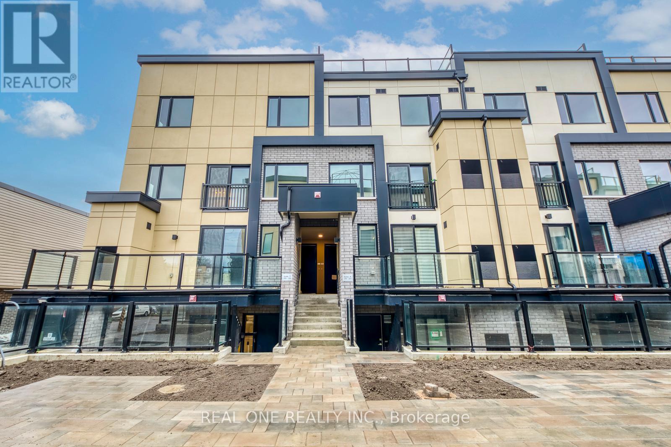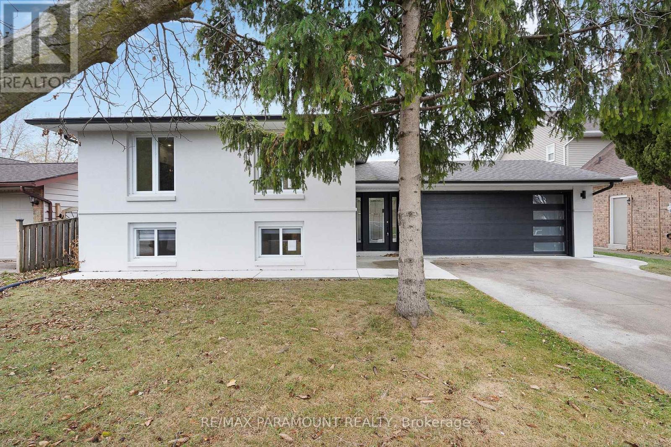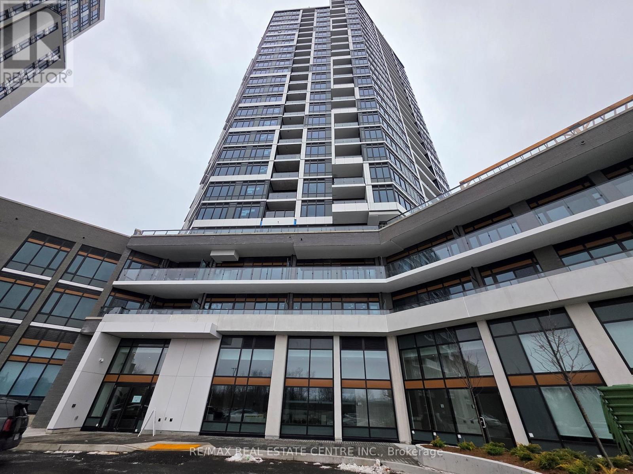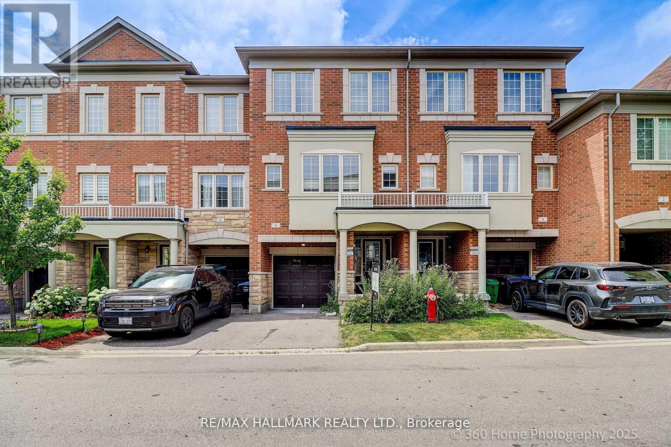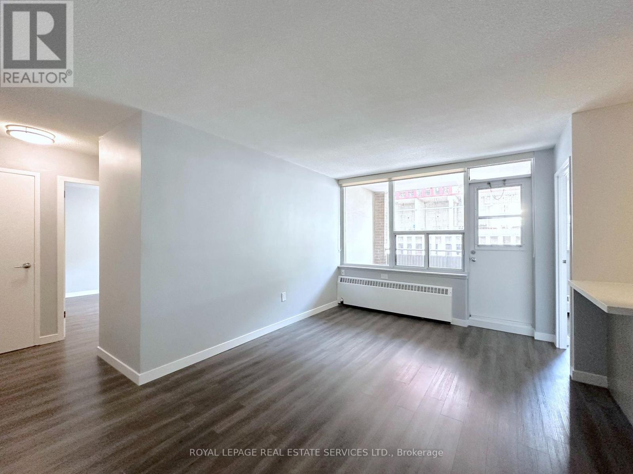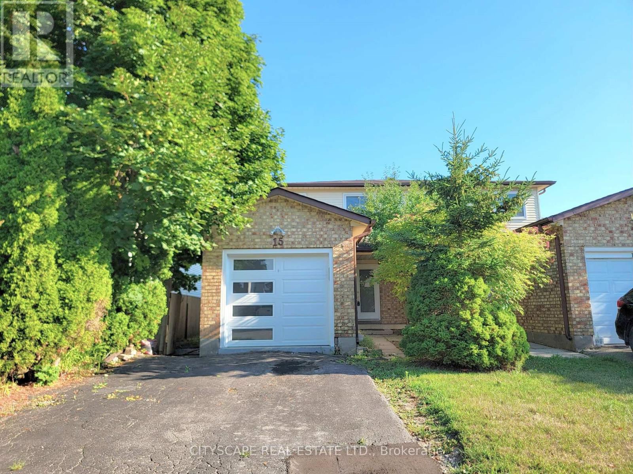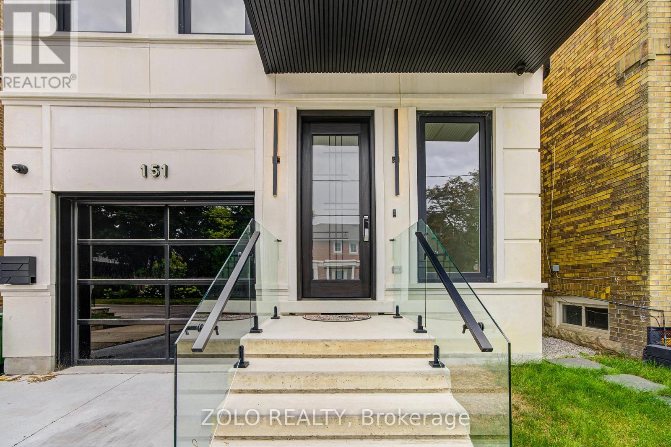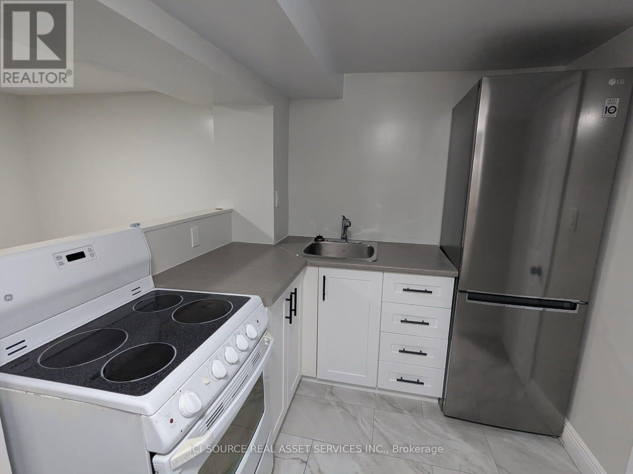785 Quantra Crescent
Newmarket, Ontario
Welcome to 785 Quantra Cres. in prestigious Stonehaven. Stunning executive residence, situated on a quiet crescent on a premium lot (70ftx 140ft). A serene private backyard setting. Aprox 5000sq ft of total living space.Features a large *Inground Pool, with Gazebo, change room & multiple outdoor entertaining areas. A newly remodelled home, with a complete finished basement with rec room & wet bar. An excellent functional floor plan. Sunken Family room with Gas F/P & Skylight, main floor office. Hardwood Floors throughout. Modern Rod iron picket railings, pot lights. Primary bedroom boasts two w/in closets, a double-sided Gas fireplace & large en suite. Also features a spacious second bedroom with ensuite & separate entrance. A large Interlocked driveway &beautifully Landscaped front & backyard. Conveniently located within walking distance to all parks, schools, the Magna Centre, Hwy 404 & all shopping & dining (id:60365)
Ph4 - 9 Chalmers Road
Richmond Hill, Ontario
Rare 3-Bedroom Penthouse Corner Unit - Bright, Spacious Living With Large Terraces & New Kitchen Appliances. Don't miss this rarely available 3-bedroom penthouse corner suite in a quiet boutique building just off Hwy 7, beside Golden Court Plaza. This sun-soaked, generously sized unit offers three walk-outs, a spacious primary bedroom with walk-in closet, and an updated 4-piece ensuite. Enjoy low-maintenance tiled flooring throughout, refreshed kitchen and bathrooms, and open, unobstructed views. Conveniently located steps from York Transit, medical offices, restaurants and shopping, with covered access to amenities including My Wonderful Kitchen and more. Includes one parking spot, with a second space available at no cost via a management-issued permit, plus ample visitor parking. A fantastic opportunity for families, first-time buyers, or anyone seeking comfort, convenience, and space in a prime location. (id:60365)
341 Williamson Road
Markham, Ontario
Welcome to this beautifully upgraded 4+1 bedroom, 4 bathroom home in Markham's highly sought-after Greensborough community - where modern comfort meets family-friendly living. Step inside to discover a bright, open-concept living and dining area, perfect for entertaining or relaxing with loved ones. The spacious family room just off the kitchen features a cozy gas fireplace and offers the ideal space to unwind after a long day. The modern kitchen has been tastefully updated with new cabinetry, granite countertops, tile backsplash, stainless steel appliances, and contemporary lighting with a walk out to your private fenced in yard and stone patio. Upstairs, the primary suite features a walk in closet and a luxurious 4-piece ensuite with a soaker tub. The 3 additional bedrooms offer plenty of space and natural light for the whole family. The fully finished basement adds exceptional versatility - open-concept recreation area, second kitchen, 4-piece bathroom, bedroom, and cold storage. Perfect for extended family, guests, or a private home office setup. Enjoy peace of mind with numerous upgrades throughout, including brand-new energy-efficient windows, a new front door, updated blinds, and fresh paint. Two separate entrances from the garage and side of the house offers privacy and convenience. Located in one of Markham's most desirable neighbourhoods, you're just steps from schools, parks, shops, and restaurants, with easy access to transit. Commuters will love the quick drive to Highway 407 and nearby amenities. This home truly checks every box - spacious, stylish, and ideally located. Perfect for families or professionals seeking a comfortable, contemporary lifestyle in a vibrant community (id:60365)
255 - 55 Collinsgrove Road
Toronto, Ontario
Welcome to this incredible end unit townhouse with a walk-out basement, perfect for first-time buyers, investors, and anyone looking for a fantastic lifestyle. With its bright and spacious living areas, recent renovations, and fresh paint, this 3+1 bedroom, walk-out basement. This condo townhouse is a true gem. Enjoy the private backyard, convenient location, and easy access to top amenities, including Morning-Side Crossings Plaza, Hwy 401, Utsc, Centennial College, and Morning-Side Park.AC (2017),furnace (2025) (id:60365)
C221 - 1660 Victoria Park Avenue
Toronto, Ontario
Brand New, Stylish & Modern 2 Bedroom & 2 Full Bath Stacked Townhouse in the Desirable Vic Towns Condo Community. Fabulous Location in the Popular Victoria Village Neighbourhood & Conveniently Located Close to Some of the Area's Best Amenities, Major Thoroughfares & Transit Options... Just a Short Walk to the Future Eglinton Crosstown LRT! Stunning & Spacious Living Area Boasts Modern Kitchen Cabinetry with Quartz Countertops & Glass Backsplash, Stainless Steel Appliances & Open Concept Dining & Living Room Area with Large Windows. 2nd Bedroom, Full 3pc Bath (with Glass Shower Door) & Ensuite Laundry Closet Complete the Main Level. Generous Primary Bedroom Suite on Upper Level Features Walk-in Closet, 4pc Ensuite (with Glass Shower Door) & Walk-Out to Large Private Terrace. Generous 1,026 Sq.Ft. of Living Space. Enjoy Soaking in the Sun and/or Entertaining on the Amazing 160 Sq.Ft. Rooftop Terrace Space with Convenient Gas BBQ Line & Stunning City Views! Includes Access to 1 Bike/Storage Unit & 1 Underground Parking Space. Quick Access to Parks & Trails, Conservation Area, Schools, Shopping & Restaurants, Eglinton Square Shopping Centre & Much More! (id:60365)
511 Gauthier Drive
Tecumseh, Ontario
Welcome to this beautifully modernized home located in one of Tecumseh's most sought-after neighbourhoods. Designed for comfort, versatility, and modern living, this property offers exceptional space across both levels -perfect for large families, multi-generational living, or buyers looking for rental/in-law suite potential. Step inside to a bright and open main floor featuring a large modernized kitchen with stylish quartz countertops, ample cabinetry, & an ideal layout for cooking & entertaining. The main level also includes a spacious living room, three bedrooms, and two full bathrooms, including a private ensuite and an additional 4-piece bath. The fully finished lower level adds incredible flexibility with its own second kitchen, a generous living room, two additional bedrooms, and a 3-piece bathroom, perfect for extended family or guests. A convenient grade entrance enhances privacy and functionality, offering direct access to the basement. Situated in a popular Tecumseh neighbourhood known for its family-friendly atmosphere, schools, parks, and amenities, this home delivers both style and convenience. (id:60365)
317 - 8020 Derry Road
Milton, Ontario
Welcome to Connectt 2 in Milton - a brand-new, never-lived-in condo offering modern design and effortless living. This bright 1-bedroom suite with a spacious living area features approximately 600 sq. ft. of well-planned, sun-filled space with an open-concept layout, large windows, and contemporary finishes throughout.The sleek kitchen showcases a spacious pantry, stainless steel appliances, and quartz countertops, flowing seamlessly into a generous living area perfect for relaxing or entertaining. The bedroom offers excellent natural light and a well-sized double-door closet. Additional features include in-suite laundry and a private covered balcony with unobstructed views. Enjoy the comfort of move-in-ready living in one of Milton's newest condo communities. Conveniently located near major highways, Milton GO, hospital, shopping, restaurants, parks, and everyday amenities. One parking space and one locker included. (id:60365)
6 Aspen Hills Road
Brampton, Ontario
Welcome to 6 Aspen Hills a bright and spacious three-bedroom, four-bathroom condo townhouse situated in the highly desirable Credit Valley neighborhood. This family-friendly community offers convenient access to schools, parks, shopping centers, and public transit. The main floor has been fully stripped to the studs. Property is being sold "as is". (id:60365)
715 - 255 Main Street
Toronto, Ontario
Welcome to this bright 1-bedroom plus den-an upgraded suite offering a perfect blend of style and function. The modern kitchen features high-efficiency appliances, sleek finishes, and a convenient breakfast bar. Enjoy comfortable, functional living with a thoughtfully designed layout that maximizes every inch of space. The den provides excellent flexibility-perfect for a home office, reading nook, or extra storage. Step outside and you're in a vibrant community with endless dining options, unique boutiques, and plenty of parks and green spaces-perfect for an active lifestyle. With the subway and GO Transit just steps away, getting around the city has never been easier. A perfect place to call home in one of Toronto's most lively and connected neighbourhoods. (id:60365)
15 Hartsfield Drive
Clarington, Ontario
Welcome to 15 Hartsfield Dr in desirable Courtice! This charming 3-bedroom, 2-bathroom home offers a bright and functional layout with plenty of space for the whole family. The main floor features a welcoming foyer with a double mirror sliding closet, a spacious open-concept living and dining area with pot lights, and a walkout to the backyard perfect for entertaining or relaxing outdoors. The kitchen boasts stainless steel appliances, ample counter space, and a combined eat-in breakfast area, making it the true heart of the home. Upstairs, the generous primary bedroom features a large 4-door mirror sliding closet and plenty of natural light. Two additional bedrooms, each with their own mirrored closets and windows, share a 4-piece bathroom, creating an ideal setup for families. The finished basement extends the living space with a versatile recreation room that can be used as a gym, office, guest bedroom, or playroom, complete with a window and closet. A convenient 2-piece bathroom and laundry area complete the lower level. Located in a family-friendly neighborhood close to schools, parks, shopping, and transit, this home combines comfort and convenience in a sought-after Courtice community. Whether you're a first-time buyer, growing family, or investor, this property is a fantastic opportunity! (id:60365)
151 Dewbourne Avenue
Toronto, Ontario
Modern Brand New Family Living with over 4,600 Sq.Ft of Living Space Roughed-in Snow Melting Driveway and Steps. Smart Home Control 4 Automation. Elevator, Mudroom, Office, Two Furnaces, Two Air Conditioners, Two Laundry Rooms, And Much More (id:60365)
B - 6447 Culp Street
Niagara Falls, Ontario
Welcome to 6447 Culp Street a spacious and newly renovated 1-bedroom, 1-bathroom basement apartment in the heart of Niagara Falls. Perfectly positioned near Dorchester Road and just minutes from Fallsview attractions, this home offers a blend of comfort, convenience, and modern living. Step inside to find a bright, open-concept layout featuring a generous living and dining area, large windows with natural light, and a well-appointed kitchen with ample cabinetry. The one bedrooms provide plenty of room , while one full bathrooms offer added convenience. Located on a quiet residential street, this property offers easy access to schools, shopping, public transit, parks, and all the best that Niagara has to offer. this home checks all the boxes. *For Additional Property Details Click The Brochure Icon Below* (id:60365)

