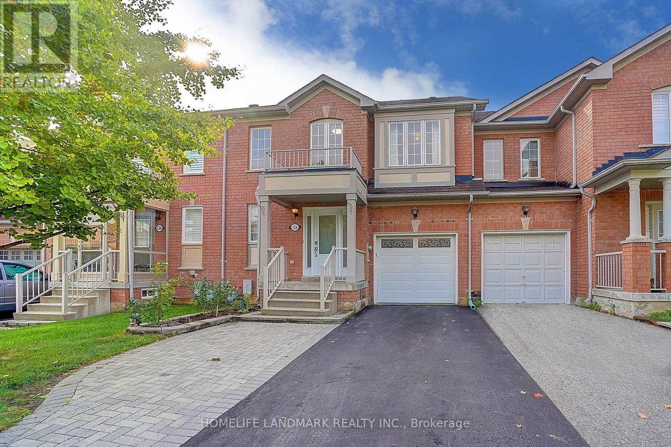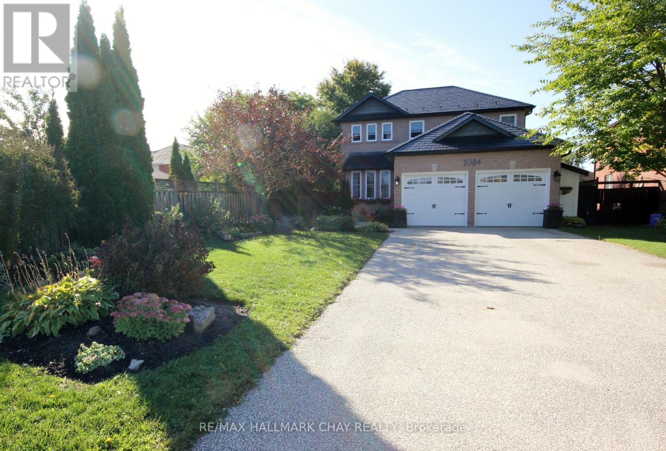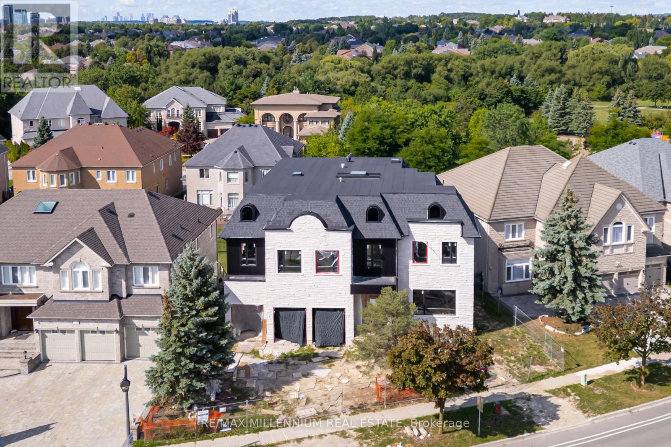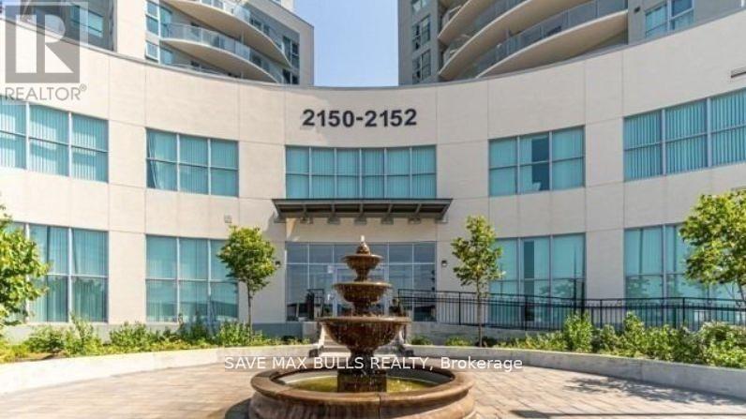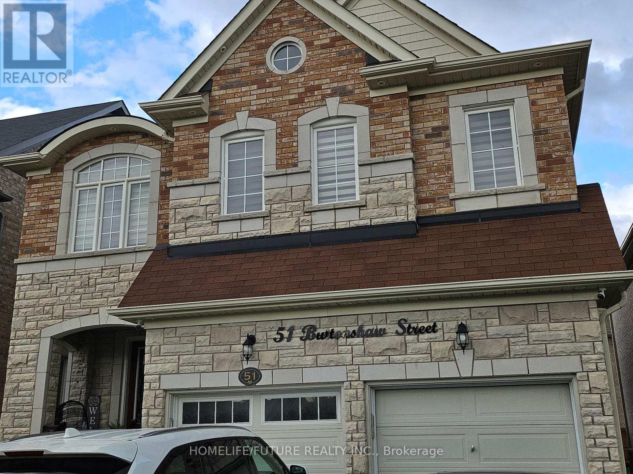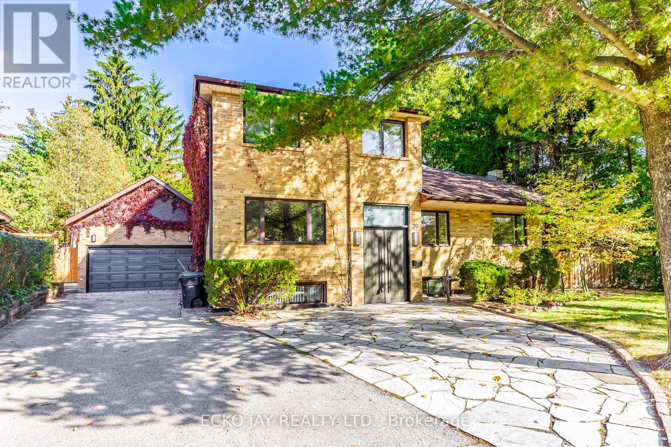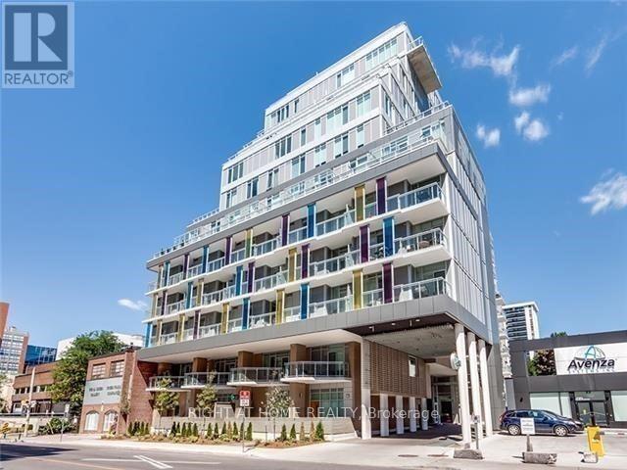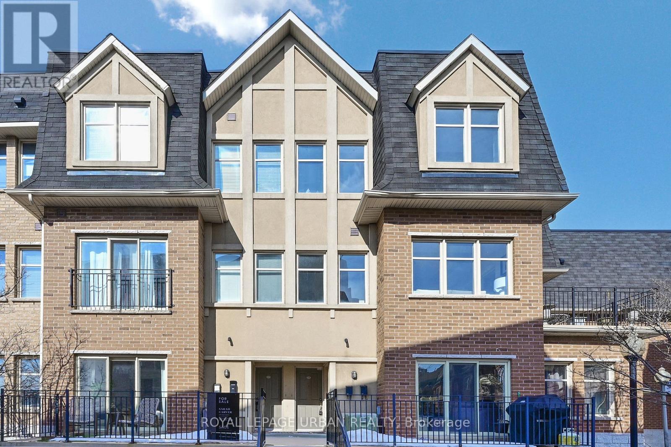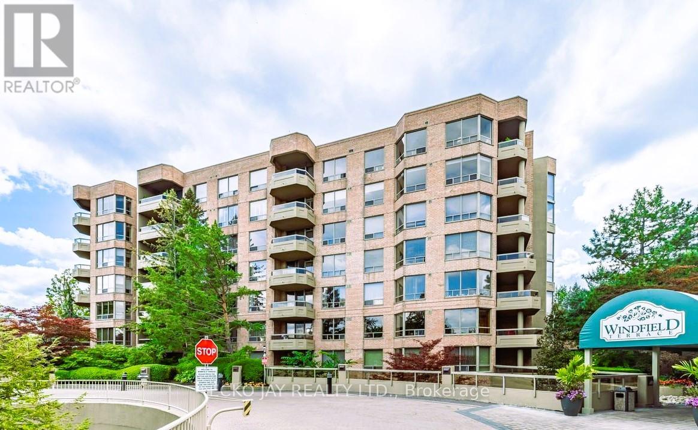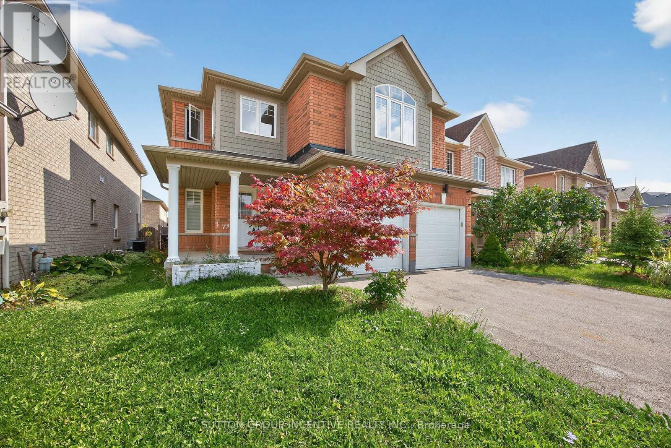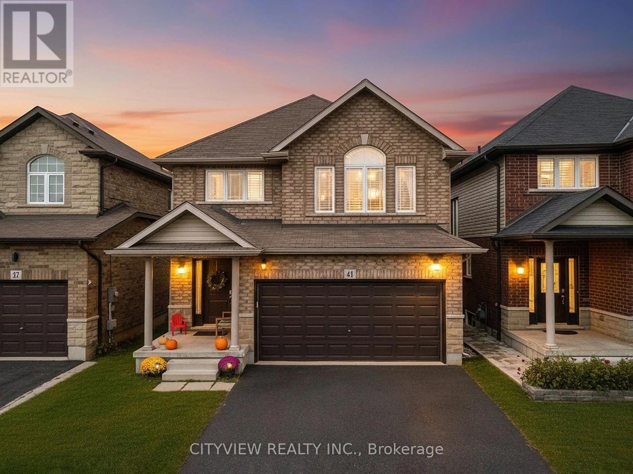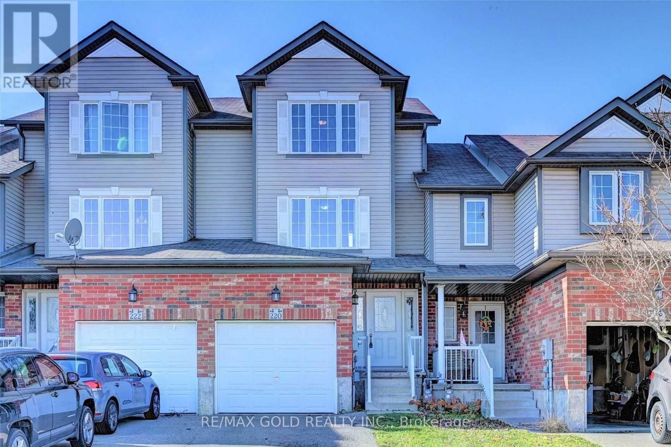124 King William Crescent
Richmond Hill, Ontario
*Freehold No Fee. * Sunny South Facing Kitchen And Living Room*Modern, Upgraded Kitchen(2020)* Renovated Bathrooms (2024)*Professional Finished Basement with Bathroom(2024) *Highly-Rated Schools (Pope John Paul II Catholic & St. Robert HS ).*100 m to School Bus Stop for St. Robert Catholic High School *Walking Distance To Home Depot, Wall Mart, Canadian Tire, Loblaws, Go Train + Future Promising Subway, Richmond Hill Transit Center Terminal, Community Center, Close To Hwy 7&407 (id:60365)
1084 Winnifred Court
Innisfil, Ontario
Welcome to family friendly 1084 Winnifred Court. Pride of ownership with a long list of upgrades/renovations. This sun filled 3+1 bedroom is minutes to Innisfil beach park and all in town amenities. Entertain in your spacious kitchen or beautiful landscaped yard on the deck with sunrise/sunset views. Newer windows, aluminum roof, hardwood floors, updated kitchen, granite, bathrooms, finished basement, large driveway for parking. Here is your opportunity to get out of the city and embrace small town living. (id:60365)
136 Boake Trail
Richmond Hill, Ontario
Welcome To 136 Boake Trail situated in One Of Richmond Hill's Most Prestigious Neighbourhoods - The BayView Hill. This Property presents an unparalleled chance for investors, builders, or homeowners to Complete a grand vision Prestige home with Approximately 10,000 Sq Ft of Luxurious Living Space, Seating On A generous 95 x 155 feet Lot.. Featuring 6+2 spacious Bedrooms with Ensuites and 9 Bathrooms. Showcases soaring 12-foot ceilings on the main floor, 10-foot on second floor and the 10-foot basement with walk out provides endless possibilities for additional living and entertaining spaces. Extra Large Windows, Elevator Shaft, magnificent circular floating staircase with huge Skylight above, Exterior Stone finished and pot lights , Garage doors to be installed soon, Circular Driveway. This House is complete to electrical with many upgraded electrical rough-ins, plumbing and HVAC rough-in done and city approved . The Property Is Being Sold In As-is Condition or can also be offered totally finished . Put your Personal Touch On this Premium Estate to build your Dream Home , Backed to Partisan Park . Close To Top Ranking Bayview Secondary & Elementary Schools , Minutes To Hwy 404 and all Amenities. (id:60365)
103 - 2150 Lawrence Avenue E
Toronto, Ontario
This condominium offers both space and style, and a Premium Backyard on the Ground Floor. The unit effortlessly blends elegance and everyday comfort. The contemporary kitchen is a chef's delight, equipped with granite countertops, stainless steel appliances, and sleek European-style cabinetry ideal for casual meals or entertaining guests. Short walk to TTC bus routes on Lawrence Ave E and easy access to the DVP and 401. Located in a bustling neighbourhood with shops, cafes, restaurants, parks, and schools just a few minutes away. (id:60365)
Bsmt - 51 Buttonshaw Street
Clarington, Ontario
Discover this just-finished, stunning Legal Basement apartment in the heart of Bowmanville. Bowmanville's most desirable community.Featuring a private side Separate entrance. This bright and beautifully 2-bedroom basement has large windows, allowing natural light to flood the entire apartment. Enjoy brand-new appliances, a modern open-concept kitchen with quartz counter top. A luxurious 3 pcs bathroom with Gold trim Finish to it. The spacious layout easily accommodates a living and dining area, while both bedrooms are generously sized, each with a double closet.Finished with elegant laminate flooring throughout, this apartment combines comfort and style.Close to All Amenities, Both Catholic and Public Schools are within Walking Distance, Walk to All Shopping, Groceries, Restaurants Gym and Major Banks. School Bus Transit, Minutes to Get to HWY #2, 401, 115/35 AND 407.No Access to the Backyard. 1 Parking Spot will be located on the Driveway.Tenants Share 30% of All Utilities. Tenants are responsible of clearing snow on their allocated parking spot (id:60365)
79 Larkfield Drive
Toronto, Ontario
A rare offering in a coveted neighbourhood. This exceptional 5,264 sq. ft. family home offers generous space for comfortable living. A high-ceilinged entrance opens to well-proportioned principal rooms. With 6 bedrooms, a den, office, family room, open-concept kitchen with breakfast area, and a sun-filled solarium, the layout is designed for both versatility and ease. The primary suite features a cozy fireplace, private sitting area, a 5-piece ensuite, and walk-in closet. Walk-outs from the family room and solarium lead to the patio and garden, while a separate entrance provides access to the lower level. Set on a premium 13,637.86 sq. ft. pie-shaped lot, the property enjoys a private, park-like setting with ample room for extended family, in-laws, or guests. Ideally located within walking distance of Rippleton Public School, St. Bonaventure, and close to good private schools. Just a short stroll to Banbury Community Centre, tennis courts, Windfields Park, Edwards Gardens, and nearby parkettes. Convenient distance to Longo's plaza, Shops at Don Mills, fine dining, and more. Quick access to downtown via the DVP and Hwy 401. Discover the perfect balance of space, comfort, and convenience - ready for you to enjoy as is or to build your dream home here. (id:60365)
706 - 68 Merton Street
Toronto, Ontario
Open Concept Sunfilled 1 Bedroom Unit Facing South With Parking And Locker In Toronto most desirable community With All Midtown Perks And Davisville Subway At The Door Step. Boutique Shops, Restaurants, Oriole Park, Kay Gardner Beltline Trail Etc. Spacious Quiet Unit With Large Private Terrace. High Ceilings, Granite Kitchen Countertop And Stainless Steel Appliances. Concierge,Gym,Games Room,Outdoor Bbq Area, Guest Suites, Party Rooms, Boardroom For Business Meetings & Study, Visitors Parking (id:60365)
235 - 1837 Eglinton Avenue E
Toronto, Ontario
Your Dream Home Awaits! Step into this bright and spacious 3+1 bedroom corner townhome offering a thoughtfully designed open concept layout, perfect for both everyday living and entertaining. The versatile den doubles as a home office or fourth bedroom, comfortably fitting a queen-size bed. Enjoy not one but two private terraces including a breathtaking rooftop oasis with sweeping city skyline and CN Tower views! Nestled in the highly desirable Victoria Village community, you will love the convenience of quick access to the DVP, transit, shopping, dining, and everyday essentials. A rare opportunity in a sought after neighbourhood this home is a must-see! (id:60365)
412 - 1200 Don Mills Road
Toronto, Ontario
Welcome to Windfield Terrace, a prestigious condominium community in the desirable Don Mills-Banbury neighbourhood. Unit 412 is a warm, open, professionally updated 2-bedroom suite featuring hardwood floors, recessed lighting, an inviting kitchen with granite countertops and breakfast bar, a modern bathroom (2018), in-suite laundry, and a private balcony. Whether you are looking to downsize in the neighbourhood you already know and love, or you are a first-time buyer looking to put down roots in a well-established community, make Windfield Terrace your charming, elegant home in the geographic heart of the city. Located steps from the upscale Shops at Don Mills, a 24-hour Shoppers Drug Mart, public library, banks, excellent schools, and an extensive network of pristine parks and nature trails. There is convenient access to nearby highways (DVP, 401, 404) and the area is well-serviced by public transit. (id:60365)
50 Tudor Crescent
Barrie, Ontario
STUNNING 2 STOREY SHOWPIECE IN HIGH DEMAND INNISHORE LOCATION WITH OVER 4000 SQUARE FEET FINISHED! IDEAL FAMILY HOME NEAR GREAT SCHOOLS, 6 BEDROOMS, 5 BATHROOMS, COMPLETELY OPEN CONCEPT ON MAIN LEVEL, BONUS SEPARATE ENTRANCE TO THE LOWER LEVEL & IN LAW SUITE, BEAUTIFUL HARDWOOD FLOORS,SPACIOUS MODERN KITCHEN , LARGE BEDROOMS ON THE SECOND LEVEL WITH ACCESS TO ENSUITE OR SEMI ENSUITE BATHROOM, TONS OF UPGRADES: POT LIGHTS,9' CEILING,LARGE DECK, FENCED YARD, +++ GREAT HOME IN A VERY DESIRABLE AREA NEAR 400/SHOPPING/PARKS/TRAILS/GOLF/WATERFRONT/ ++ PERFECT FAMILY HOME!! SHOWS 10++ (id:60365)
41 Bellagio Avenue
Hamilton, Ontario
Move-In Ready 3+1 Bed, 4 Bath Featuring A Professionally FINISHED BASEMENT! With Nearly 2700 Sq.ft Of Beautifully Finished Living Space, This Home Offers Room To Live, Work, And Play. On The Main Level, Enjoy A Show-Stopping Upgraded Kitchen With A Large Breakfast-Bar Island W/Built In Mini-Fridge, Ceiling-Height Cabinetry, Gas Range, & New Stainless Steel Appliances. Along With Vaulted Ceilings, Wood California Shutters, & Pot Lights Throughout. Upstairs Offers A Spacious Primary Bedroom W/Walk-In Closet & Jacuzzi Ensuite, Two Bright And Spacious Bedrooms, & Upper-Level Laundry Room. Outside, A Fenced Yard W/Gas Line, Stamped Concrete Patio, & A Four-Car Driveway. Steps To Parks, Schools, Shopping, Highways, Trails, Theatres, & Much More. Don't Miss Your Chance To Make This Home Yours - Complete With An Optional Home Gym! (id:60365)
220 Westmeadow Drive
Kitchener, Ontario
Welcome to this beautiful 3-storey townhome in the desirable Highland West community! This spacious home offers 3+1 bedrooms and 3 bathrooms, featuring a bright kitchen and dining area with ceramic backsplash, carpet-free floors throughout, main-floor laundry, and a finished basement with a storage room. Enjoy outdoor living with a large deck and private backyard with no rear neighbours. Includes a single-car garage with parking for up to three vehicles. Ideally located close to schools, shopping, parks, and highways. Perfect for families or professionals seeking comfort, convenience, and style! (id:60365)

