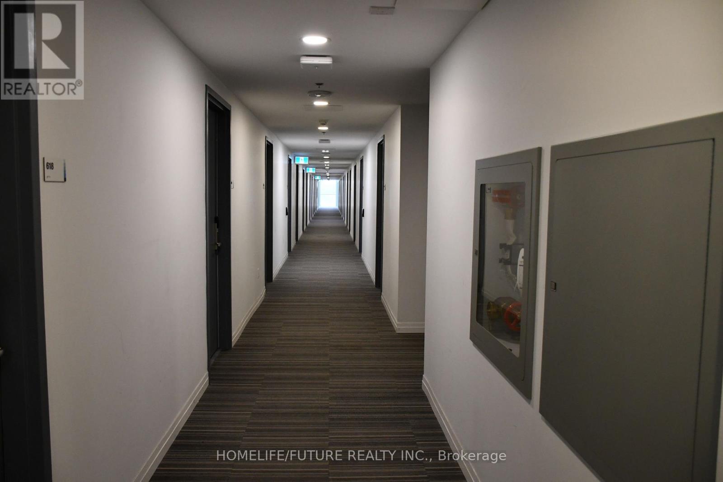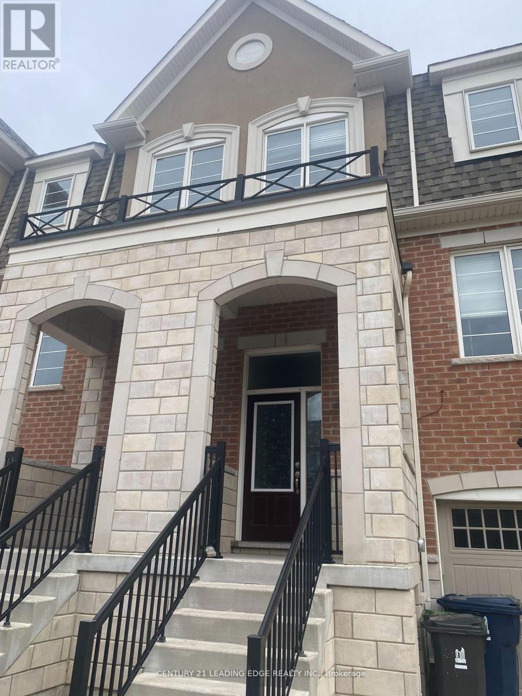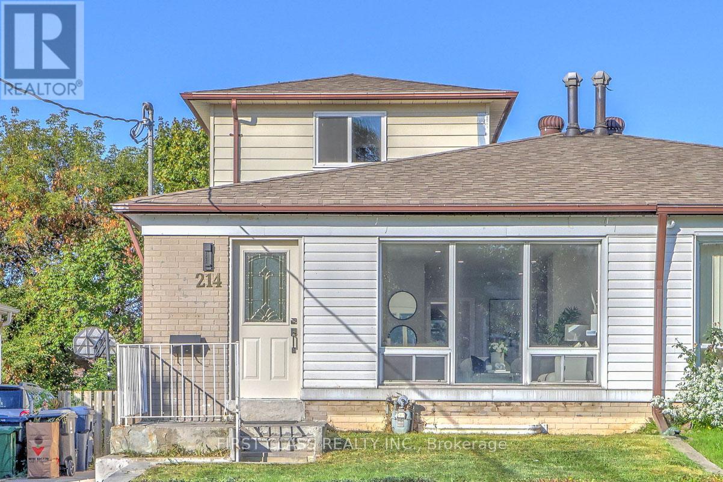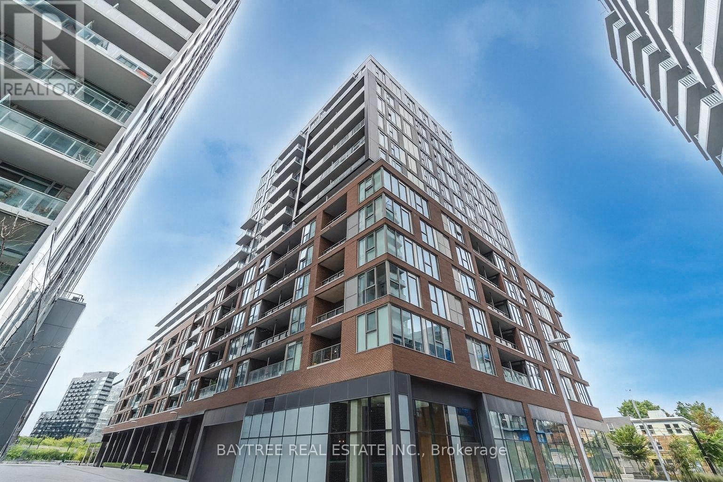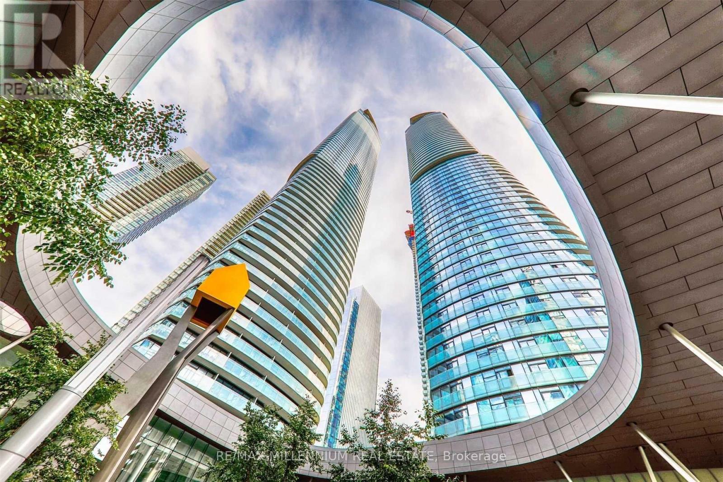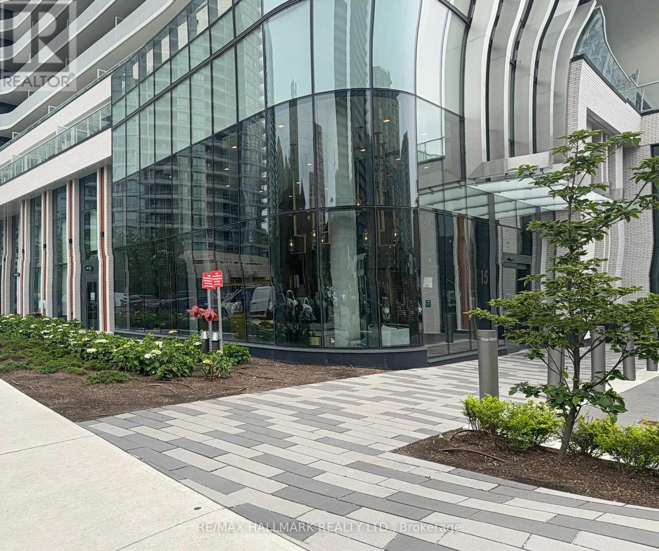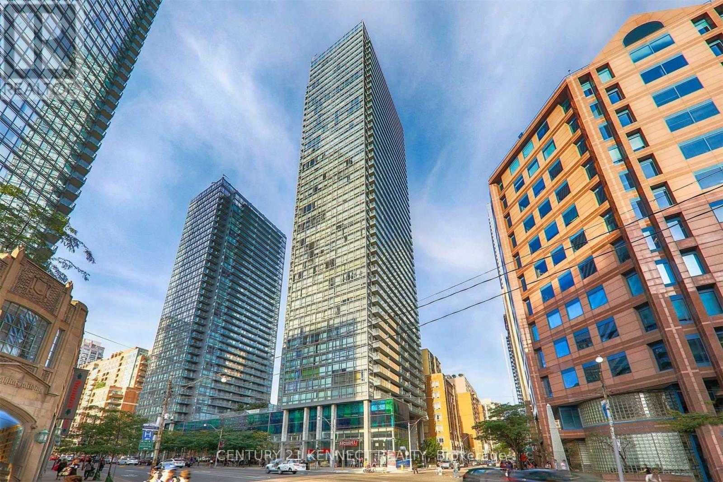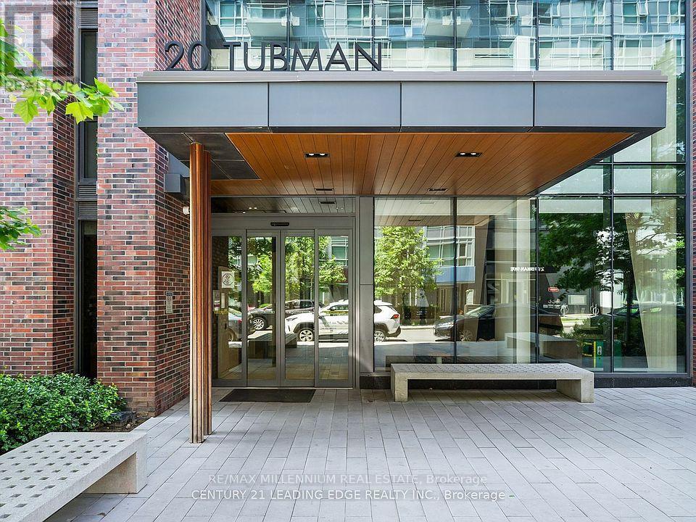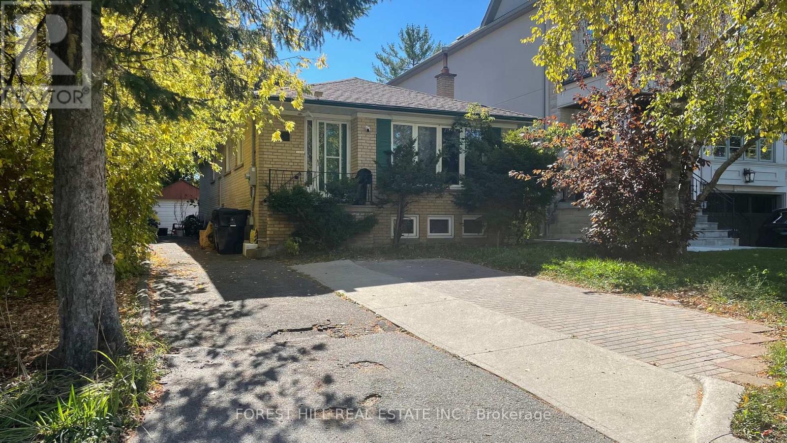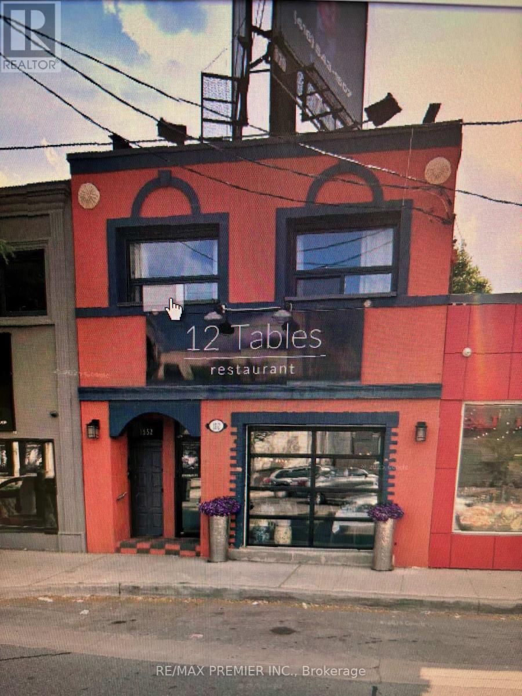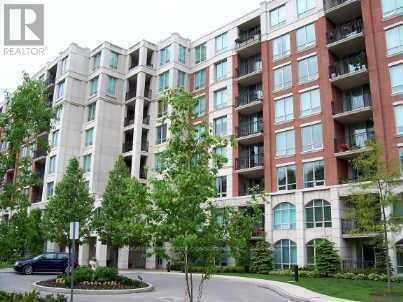629 - 1900 Simcoe Street
Oshawa, Ontario
A Spacious, Bright, And Fully Furnished Home Is Available For Students, Downsizers, Professionals, And Seniors. This Home Boasts A Large Washroom With An Automatic Door, Quality Finishes, A Cooktop, Stainless Steel Appliances, And Ensuite Laundry. It Ideally Situated Just Steps From Ontario Tech University, Durham College, Public Transit, Highway 407, Restaurants, Parks, Costco, And The New Windfields Farm Mall. Building Amenities Include A Fitness Center, Party Room, Meeting Room, Out Door BBQ Area, And Electric Car Chargers. This Is One Of The Largest Studio Units Available. (id:60365)
5 Fusilier Drive
Toronto, Ontario
Gorgeous 3-Storey Townhouse for Lease! Beautifully designed with a functional open-conceptShowing anytime through a lockbox, AAA+ Income verification, credit report, rentalapplication, references, no pets, no smoking, deposit by certified cheque, please attachlayout, high ceilings, and hardwood floors throughout the main living areas. Bright and spacious combined living and dining room features large windows and a walk-out to the backyard-perfect for relaxing or entertaining. The modern kitchen boasts stainless steel appliances, ample storage, and a sleek contemporary design. Enjoy the elegance of oak stairs and a 9' ceiling on the main floor. The third floor offers well-appointed bedrooms and bathrooms, including a primary bedroom with a 4-piece en-suite and walk-in closet. Located within walking distance to Warden Subway Station, this home is in a highly convenient and family-friendly neighborhood. Close to TTC, GO Station, SATEC, community centers, highschools, parks, and playgrounds. Don't miss this wonderful opportunity your ideal home awaits! (id:60365)
214 Linden Avenue
Toronto, Ontario
Newly renovated 1300+ Sq Ft semi-detached home in Kennedy Park! This beautifully updated home features 4 spacious bedrooms, 1 library, 2 3PC bathrooms. The brand-new modern kitchen boasts stainless steel appliances, including a fridge, stove, and dishwasher. Located in an excellent neighborhood, this home is just steps from public transit (Scarborough GO, Kennedy Station), top-rated schools (Corvette Junior Public School, St. John Henry Newman High School), the library, shopping, restaurants, and the stunning Scarborough Bluffs Park. (id:60365)
406 - 30 Baseball Place
Toronto, Ontario
Welcome to this beautifully designed, spacious, and functional 1+1 loft at Riverside Square, where the den can easily serve as a second bedroom. Located in the heart of South Riverdale, this bright and airy unit features soaring ceilings, floor-to-ceiling windows, exposed concrete accents, and gorgeous modern finishes throughout. The sleek kitchen showcases fully integrated appliances and quartz countertops.Premium building amenities include a rooftop infinity pool with panoramic city views, a rooftop terrace with BBQs, a stylish party room, a fully equipped fitness centre, and 24-hour concierge service. With a 97 Walk Score and 92 Transit Score, you're just steps from Queen Street, transit, and some of Toronto's best restaurants, cafés, and green spaces. A rare loft offering incredible style, location, and lifestyle in one of the city's most exciting neighbourhoods! (id:60365)
709 - 14 York Street
Toronto, Ontario
Live in the heart of Toronto's South Core, where luxury meets unbeatable convenience. This bright and spacious 1+Den suite offers a sleek, modern layout with floor-to-ceiling windows, high ceilings, and a walk-out balcony showcasing stunning city views. BONUS: This unit has been completely repainted and tuned up, ready for someone to call it home! The open-concept kitchen features built-in stainless steel appliances, quartz countertops, and contemporary cabinetry - perfect for entertaining or enjoying quiet evenings at home. The den provides versatile space for a home office, study, or guest room, adding flexibility for today's urban lifestyle. Residents of ICE Condos enjoy world-class amenities including an indoor pool, hot tub, sauna, state-of-the-art fitness centre, yoga studio, party room, and 24-hour concierge service. Located steps from Union Station, Scotiabank Arena, Rogers Centre, CN Tower, the Financial District, and Toronto's waterfront, this location offers direct PATH access, TTC at your doorstep, and endless dining, shopping, and entertainment options just outside your door. Highlights: Bright and functional 1+Den layout Floor-to-ceiling windows with city views Private balcony and in-suite laundry Modern kitchen with built-in appliances 24-hour concierge & luxury amenities Steps to Union Station, PATH, and the Waterfront Perfect for professionals or couples seeking stylish downtown living in one of Toronto's most connected and sought-after condo communities. (id:60365)
407 - 15 Holmes Avenue
Toronto, Ontario
Welcome To Azura Condos By Capital Developments. A Luxury Residence Situated In The Heart Of North York. 4-Min Walk To Finch Subway Station & Steps To Yonge St. 30 min Commute To Downtown. Corner 2 Bedroom Unit, 2 Washrooms, 805 Sq'. Residents Enjoy Premium Amenities Including Gym, Yoga Studio, Gold Simulator, Pet Spa, Kids Playroom, Party Room, Rooftop Terrace With BBQ Facilities. Visitor Parking & Guest Suites. Easy Access To Schools, Libraries, Shopping & Dining. (id:60365)
4303 - 38 Grenville Street
Toronto, Ontario
Living In The Murano Condos South Tower, Luxury 2 Bedroom + study With Amazing Views Of The City & Lake. High Level Unit, Open Concept With 9' Ceilings & Floor To Ceiling Windows. Walking Distance To U Of T, Ryerson University, Many Hospitals And Restaurants, Trendy Yorkville Shops, The Eaton Centre, Grocery, Parks And College Subway Station. (id:60365)
809 - 20 Tubman Avenue
Toronto, Ontario
Client Remarks Ultra-Luxurious Fully Furnished 2 Full Bedrooms / 2 Full Bath Corner Suite, Stunning, spacious corner suite featuring 2 bedrooms, 2 bathrooms, and a private walkout balcony. Offering 783 sq. ft. of living space plus a 101 sq. ft. balcony, this residence boasts breathtaking views of the city, sports fields, and harbour. Enjoy contemporary finishes, an impeccably bright and airy layout, and all utilities included. TTC is right at your doorstep, with downtown, the Aquatic Centre, and surrounding parks just a short walk away. (id:60365)
Basement - 276 Oakwood Avenue
Toronto, Ontario
**All utilities included!**Welcome to this light and bright 1-bedroom basement apartment just steps to St. Clair andOakwood, offering an incredibly convenient location with a smart, efficient layout and stylish finishes throughout. Enjoy walking distance to some of the neighbourhood's best spots, including No Frills, LCBO, Shoppers, Roast Butcher, Primrose Bagels, Oakwood Espresso andMabel's Bakery, with even more shops, cafés and restaurants along St. Clair West. Commuting isa breeze with excellent public transit at your doorstep and easy access to the AllenExpressway, plus you're surrounded by great local schools and friendly residential streets.Inside, the apartment features a gorgeous kitchen with quartz counters, stainless steel appliances and generous cabinetry including a pantry, providing both beauty and functionality. Designed with two distinct zones: one functions as a private master-style suite with a bedroom, stylish bathroom, large closet, ensuite laundry and frosted windows for privacy. The second, separated by a long hall, offers a gorgeous kitchen with open dining and living areas.Thoughtfully designed to maximize natural light and comfortable living, this is a welcoming home in a vibrant, walkable community-perfect for anyone seeking comfort, convenience and lifestyle in one of Toronto's most sought-after midtown neighbourhoods. (id:60365)
155 Churchill Avenue
Toronto, Ontario
Prime Willowdale West Building Lot At 155 Churchill Ave - Build A New Custom-Built Home In This Very High Demand Pocket - Many New Custom Homes Along Churchill Ave And All Over The Neighbourhood. With A 35 x 150 Lot Size You Can Build A Stunning Home With Lots Of Room To Create A Backyard Oasis --- Less Than A 2 Minute Walk To Churchill Public School And Willowdale Middle School --- The Ever-Popular Edithvale Community Centre Is Just A 2 Min Drive - It Features An Indoor Basketball Court, Running Track, Gym, Banquet Hall And more. The Connected Edithvale Park Also Has So Much To Offer. A Great Children's Playground, Few Baseball Diamonds, Outdoor Basketball Courts, A Sports Field That Partially Converts To A Skating Rink In The Winter, And Lots Of Open Space For The Dog --- Less Than A 3 Minute Drive You Have Yonge St With All Your Everyday Shops, Services And An Endless Amount Of Restaurants To Choose From. The Meridian Performing Arts Centre, North York Public Library, Douglas Snow Aquatic Centre And The Popular Mel Lastman Square For Ice Skating And Public Events Are All Wonderful Places To Spend Time With Family And Friends --- Also Choose From 3 TTC Subway Stations Along Yonge St (Finch, North York Centre And Sheppard). This Neighbourhood Offers Both Convenience And A Vibrant Community Atmosphere --- Don't Miss This Rare Opportunity To Build Your Dream Home In A Fabulous Location. Current House has Not Been Updated. A Renovation Can Be Done, But More Suitable As A Building Lot for a New home. (id:60365)
B - 1552 Avenue Road
Toronto, Ontario
AAAA, FURNISHED APARTMENT, STEPS TO TTC, SUBWAY, 10 MINUTES TO DOWNTOWN CITY OF TORONTO (id:60365)
503 - 18 William Carson Crescent
Toronto, Ontario
All Utilities, Internet, TV Cable Included. Prestigious Hogs Hollow Community. Convenient Location. Very RARE ALL inclusive condo unit. Spacious 1+1, 743Sf, Den has door and closet, Can Be Used As 2nd Bedroom. Open Concept, 9' ceiling, Hardwood Thru. West exposure with Juliette brings a lot of nature lights. overlooking Greenbelt. Gated community with 24 Hr Concierge, Great Amenities, gym, indoor swimming pool, guest suites, etc. Top School zone :Owen Primary; St.Andrew Junior high, York Mills Collegiate. Quiet neighbourhood. Walking Distance To Subway station and restaurants and easy access to Hwy 401. (id:60365)

