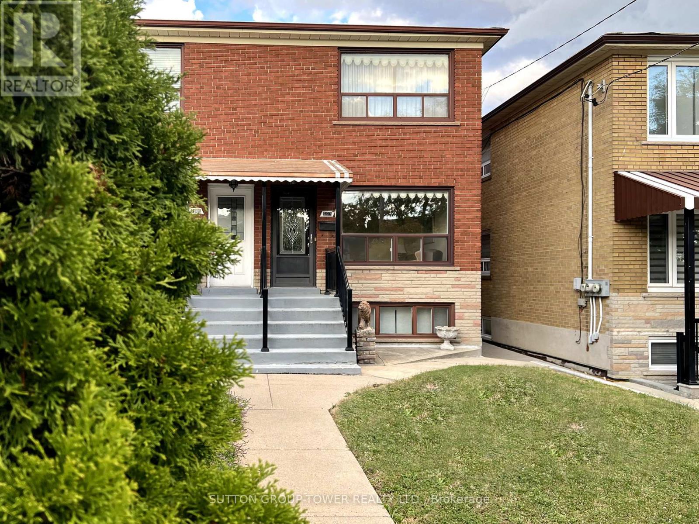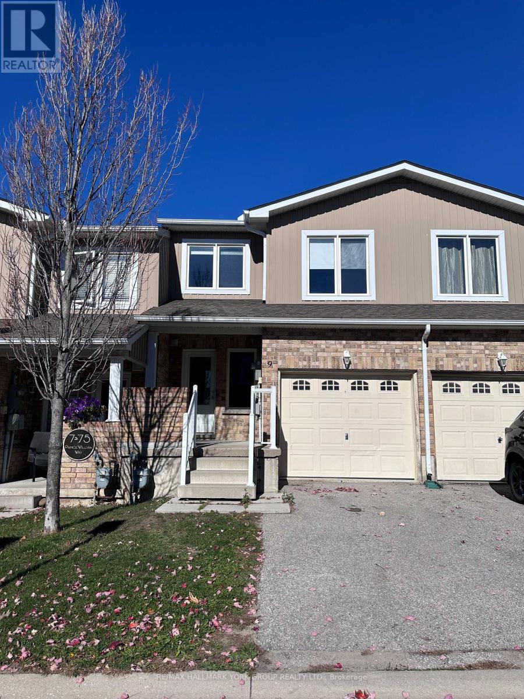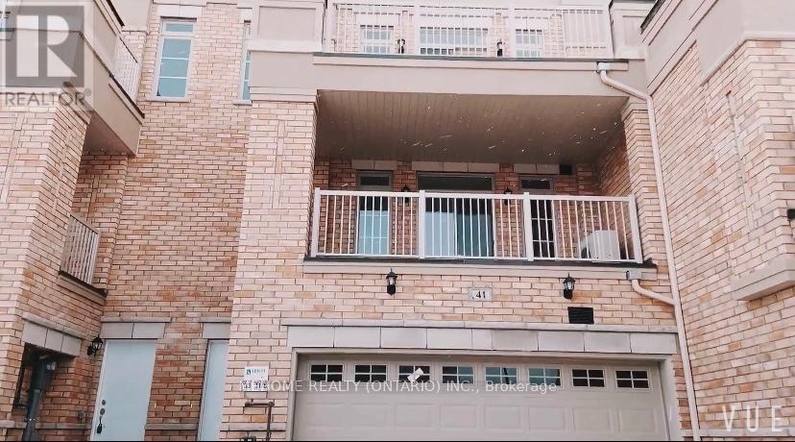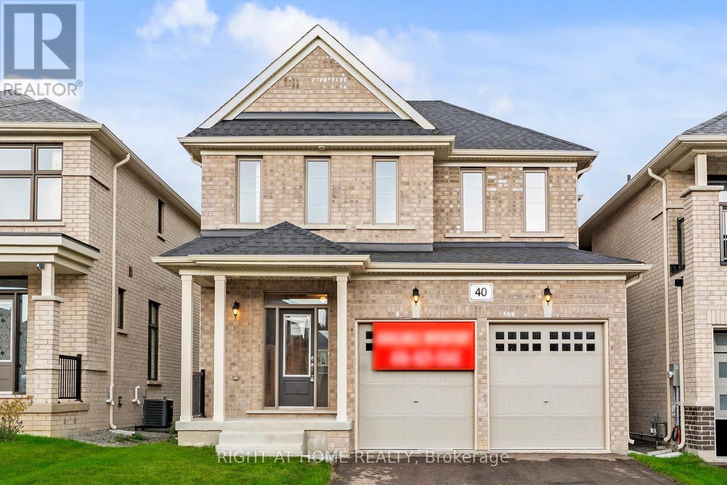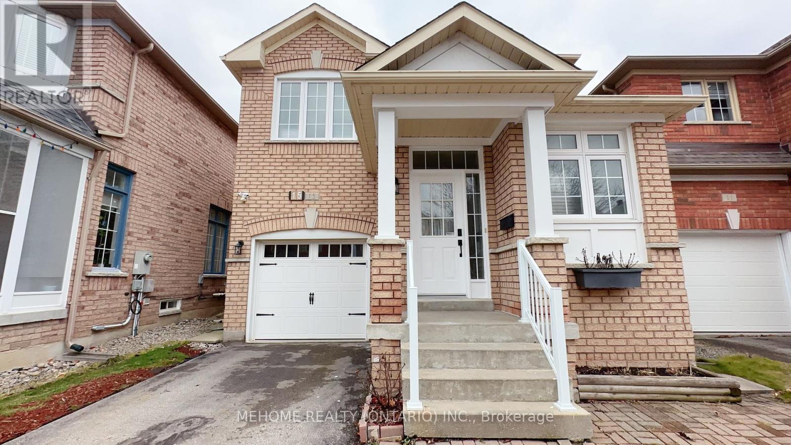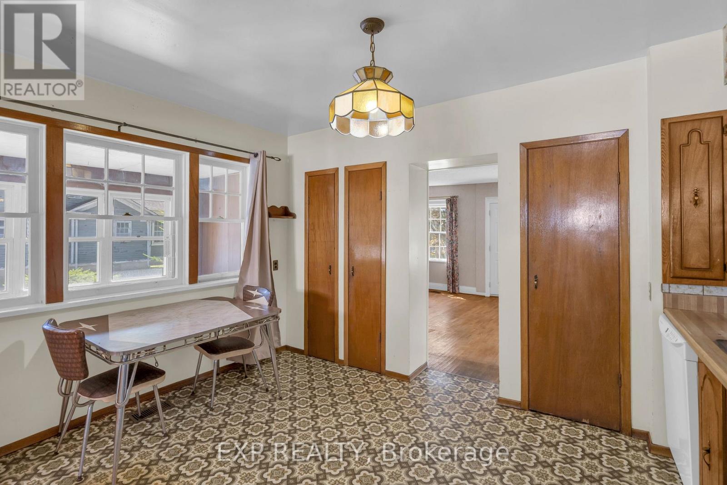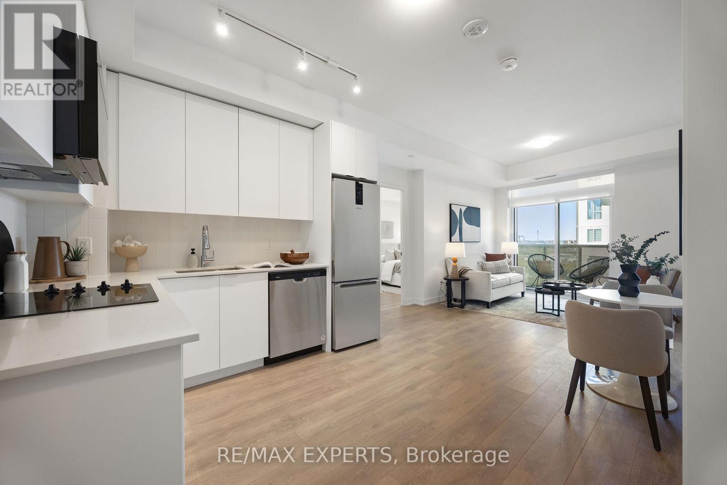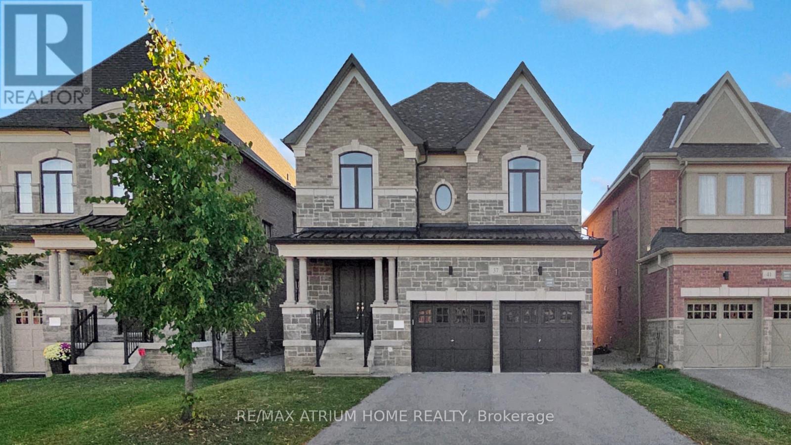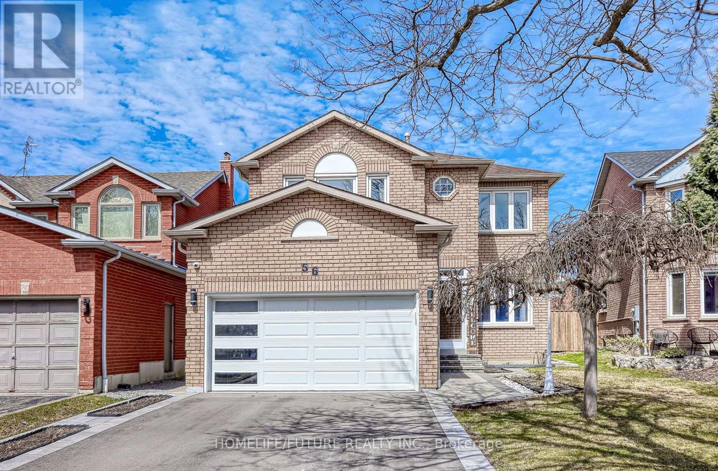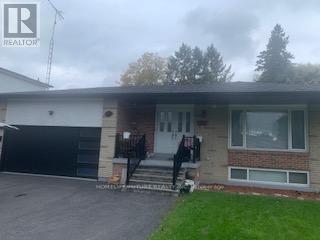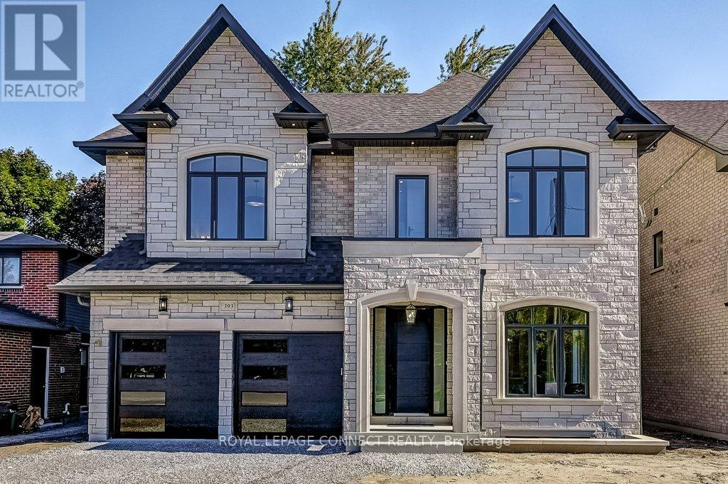107 Caledonia Road
Toronto, Ontario
Cherished by its original owners since 1963, this solid brick semi-detached home in vibrant Corso Italia is larger than most in the neighbourhood, making it ideal for extended families. Enjoy original hardwood floors, a large eat-in kitchen with rear access to an enclosed porch, and a sunny, fenced backyard with a garage and potential for a front parking pad. A unique second-floor kitchen adds flexibility, while the homes elevated position ensures excellent east, west, and southern exposure. Recent updates include a newer roof and furnace. With alley access, this property offers development potential for multi-family units or creative customization. The home boasts prime accessibility, just steps from bus routes and a dedicated streetcar line for a quick commute to downtown Toronto, surrounded by vibrant shops, cafes, and parks. Seize the opportunity to own and transform this spacious Corso Italia treasure! (id:60365)
149 Coastline Drive
Brampton, Ontario
Rare executive style Bungaloft Home ideally located in the Upscale Streetville Glen Golf Community, This precious enclave community of 140 homes on Mississauga Road located on west Credit River, surrounded by conservation, golf clubs, parks, trails & ponds! This quality Kaneff Home offers a distinctive & tasteful expression of refined living boasting numerous luxurious & functional features with energy save and meticulous attention to every detail. Spectacular Great Room features Soaring 2-storey height, expansive south & east-facing windows that flood space with natural light, Creating an Ambiance of style & Cheerful space throughout! Open concept Dining room with Vaulted ceiling & walkout to garden, State of Art Kitchen is Highlight! Featuring a quartz center island with aesthetically curved edges countertop, and W-I pantry. Primary Bedroom on main floor Tranquil Oasis features 13'cathedral ceiling, with south & east view overlook garden, luxurious spa-like ensuite retreat w/free stand bathtub, large glass-stall shower & double vanities & mirrors. 2nd bedroom on main floor is used as office with closet, French doors & large windows, powder room could be extended for adding a shower. 3rd &4th bedrooms on 2nd floor are big size with Jack&Jill washroom upgraded shower. Ceiling height: foyer 12', 2nd bedroom (office) 11', great room 18', Prim bedroom 13', 2nd floor 9'. Unspoiled upgraded basement w/9' ceiling & cold cellar (2065 Sft). Potential Sep. entrance, provides flexible space to suit your needs. South&east facing backyard w/patio stone, Beautiful landscaped yards. Pattn concrete widened driveway w/no sidewalk, complemented by iron decorative pickets. Over $200k in Upgrades! Streetsville Glen Golf Club, Near Lionhead golf club &conference ctr, Credit River, park, Churchville Heritage Conservatin Dist. Close to Business Parks with many Fortune Global 500! Hwy 401/407 &Much More! This property's Blend of Elegance, Peaceful Retreat & Functional Design Living Space! (id:60365)
9 - 75 Prince William Way
Barrie, Ontario
3-Bedroom, 3-Bathroom Townhome for Rent in South Barrie with Front & Back Yard and Garage Welcome to Royal Gates, a well-maintained townhome community in South Barrie offering comfort, convenience, and excellent commuter access. This spacious 3-bedroom, 3-bathroom townhome is perfect for families, professionals, or anyone seeking quality living in a strong location.Inside, the open-concept main level features abundant natural light and a seamless flow from kitchen to dining to living areasideal for everyday life and entertaining. A convenient 2-piece powder room is located on the main floor, and the kitchen offers walkout access to a private back deck.Upstairs, the primary suite includes a walk-in closet and 3-piece ensuite bathroom, while two additional bedrooms share another full bathroom. The unfinished basement provides excellent potential for a home office, recreation space, or extra storage to suit your needs.Parking includes a single-car garage plus driveway space for added convenience. The property comes with all essential appliances: refrigerator, stove, dishwasher, built-in overhead exhaust fan, washer, dryer, furnace, air conditioning, and Lifebreath HRV system.Enjoy access to visitor parking and a community park. The location is close to the new high school, local church, and elementary schools. With just minutes to the Barrie South GO Station, Highway 400, parks, transit, and shopping, you'll have everything you need within easy reach. (id:60365)
41 Luzon Avenue
Markham, Ontario
Freehold Townhome In The Heart Of Boxgrove Community. Close To 2900 Sqft 4 Bed Unit W A Large Balcony & A Terrance! Double Car Garage. *9' Ceiling. Hardwood Floor Thru All House Except Kitchen And Baths. Upgraded Kitchen. Close To: Schools, Public Transit, Community Centers, Restaurants, Hwy 407 & Supercentre(Walmart, Lcbo,Starbucks&So On). Lockbox For Easy Showings. Rental Application, Photo Iddit Report, Employment Letter Required. 1st & Last Deposit Cheque To Be Certified. (id:60365)
40 Ainslie Hill Crescent
Georgina, Ontario
Welcome Home! This is a rare opportunity to enjoy life in Sutton, just minutes from Lake Simcoe! Welcome to this absolutely unique, light-filled 3-bedroom detached home, where modern comfort meets elegant design.The bright, contemporary kitchen showcases custom cabinetry, double stainless steel sink, granite countertops, stylish backsplash, stainless steel appliances, ceramic flooring, and a separate pantry. The breakfast area opens to a sunlit deck, featuring a breakfast bar that flows seamlessly into the spacious living room perfect for family gatherings.Enjoy relaxing evenings by the large gas fireplace, framed by a stunning picture window overlooking the backyard. The open-concept dining area offers another large window, creating a bright and welcoming space.The primary bedroom features a luxurious 5-piece ensuite with freestanding tub, quality vanity cabinetry, and beautiful countertops, along with a large walk-in closet. Additional highlights include 9 ceilings on the main floor, 8 ceilings on the second floor, upgraded ceramic tiles and hardwood flooring, smoke and carbon monoxide detectors, and an electric car charger.This newly built home offers the perfect blend of modern style and small-town charm. Property taxes not yet assessed. (id:60365)
15 Catherina Street
Markham, Ontario
Beautifully Kept Madison Built Detached Home In The Highly Sought-After Berczy Community. Offers 3+1 Bedrooms And 4 Bathrooms With 9 Ceilings On The Main Floor. Recently Renovated Kitchen and Bathroom (2025) With Quartz Countertops, Faucets, Modern Sink, Range Hood, And Updated Fridge (2021). Modern Electronic DoorLock, Newly Garage Door&Remote, Smooth Ceilings, Pot Lights, And Stylish New Light Fixtures Throughout(2025). Freshly Painted Main And Second Floors(2025). Finished Basement With Full Bathroom And Potential Separate Entrance From Garage. No Sidewalk, With Parking For 3 Cars (1 Garage + 2 Driveway). Professionally Landscaped Backyard. Ideally Located Near Top-Ranked Schools (Pierre Elliott Trudeau H.S., Beckett Farm P.S., Castlemore P.S., All Saints Catholic Elementary), Angus Glen Golf Club, Parks, TTC, YRT, Shopping Malls, Supermarkets, And All Amenities. (id:60365)
39 River Street
Georgina, Ontario
Welcome To 39 River Street, Georgina. Charming Two-Storey Century Home On A Rare, Oversized Double Lot With Room To Garden, Explore, And Entertain. A Spacious Living Room With Hardwood Floors Anchors The Main Level, Flowing To A Comfortable Eat-In Kitchen With Space For A Family Table And Easy Access To The Yard. Upstairs Offers Three Comfortable Bedrooms And A 4-Piece Bath. Outdoors Shines With Mature Trees, Beautiful Perennial Gardens, And A Detached 2-Car Garage Ideal For Parking, Storage, Or A Workshop. Enjoy A Walkable Lifestyle Just Steps To Schools, Churches,Shops, And Restaurants And Only A 5-Minute Drive To Lake Simcoe For Beaches, Boating, And Lakeside Sunsets. A Standout Opportunity For Investors Or Anyone Seeking Land And Lifestyle In A Friendly Community (id:60365)
1414 - 10 Abeja Street
Vaughan, Ontario
Welcome Vaughan's Hottest New Condo Building At 10 Abeja Street! This Stunning, Never-Lived-In, 2-Bedroom, 2 Bath Condo With One Underground Parking Space Is Perfectly Situated In One Of Vaughan's Most Sought-After Locations. Located Just Steps From Vaughan Mills Mall, And Minutes To Highways 400 & 407, Vaughan Metropolitan Subway Station, Cortellucci Vaughan Hospital, Canada's Wonderland, And A Wide Variety Of Restaurants, Shops, And Amenities. This Condo Offers The Ultimate Blend Of Comfort And Convenience. Inside, You'll Find A Bright And Modern Open-Concept Layout With Brand-New Appliances, Sleek Finishes, And Custom Installed Blinds For Privacy And Style. The Spacious Bedrooms Provide Ample Natural Light And Functionality, Making It Ideal For Professionals, Couples, Or Small Families. This Condo Offers The Perfect Opportunity For Buyers Looking For A Move-In-Ready Home In The Heart Of Vaughan With Unmatched Lifestyle Convenience. Upgrades Include Laminate Flooring Throughout, Walk-In Closet In Main Bedroom, Smooth Ceilings, Kitchen Backsplash, Upgraded Full-Size Laundry Machines, Stand-Up Glass Shower And Much More! Building Amenities Include Pet Wash Station, Fitness Centre, Yoga Room, Rooftop Terrace, Visitor Parking, Lap Pool, Work Stations And Much More! Maintenance Fees Include Rogers High Speed Internet, Heating And Cooling! Don't Miss Your Opportunity To Call This Condo Home (id:60365)
37 Hamster Crescent
Aurora, Ontario
Welcome to this beautifully upgraded two-story home made by Treasure Hill. 10ft ceilings main floor, 9ft ceiling second floor. Spent over $100,000 for upgrades and just renovated. Open-concept, great spacious layout with hardwood floors through out main & 2nd floor. Gourmet kitchen with marble slab backsplash, marble countertop centre - island and durable 24x48 porcelain floor tiles - Perfect for cooking and entertaining. Ample pot lights illuminate the main floor, creating a bright and inviting atmosphere. Laundry room equipped with marble countertops, modern cabinetry, and a large stainless steel sink. This home seamlessly blends luxury finishes with functional design, making it an ideal choice for discerning buyers.Close to shopping centre, supermarket, banks, restaurants, parks, schools, Hwy 404 and Go station. Matterport 3D Link: https://winsold.com/matterport/embed/431240/2QUMLM39g9H (id:60365)
56 Ringwood Drive
Whitby, Ontario
Beautiful Move-In-Ready Home In One Of Whitby's Most Sought-After Rolling Acres Neighborhood.This Home Offers Over 2,500 Sq Ft + Finished Basement With More Living Space. Step Through The Enclosed Front Porch & Into A Large Foyer, Where You'll Find A Convenient Access To Garage And Side Entrance Door. A Separate Living & Dining Room Offers Spaces For Entertaining Family And Friends. Fully Updated Kitchen With Adjoining Eat-In Area Opens Via Sliding Doors To A Private Fenced Backyard. Large Great Room With A Fireplace And Large Windows Overlooking The Backyard. Hardwood Stairs And Flooring On Main Floor, With Engineered Hardwood Flooring Throughout Upstairs And 4 Large Bedrooms, Including A Primary Bedroom With A 5-Piece Ensuite And A Walk-In Closet. Three Other Bedrooms Offer Lots Of Space For The Whole Family. The Finished Basement Provides An Extra Living Area, Recreation Space, Cold Room & Kids Play Area. Interlocking In Front And Back Yard With A New Driveway, & No Side Walk To Provide Up To 6 Car Parking. Located Minutes From, Hwy 401, Schools, Parks & Shops/Restaurants. Upgrades (Interlock Front/Back, New Driveway, Side Fences, Gutter, Windows, Exterior Doors, A/C) (id:60365)
Bsmt - 12 Carwin Crescent
Ajax, Ontario
Move In Ready Basement Floor Apartment 3 Bedroom And 2 Bathroom With Plenty Of Natural Light In Pickering Village. Stainless Steel Appliances, Separate Laundry And 3 Driveway Parking Spaces. Separate Entrance With Walk-Up To Backyard. Close To HMY 401 & Westney And Close To All Amenities. Walking Distance To Lincoln Ave P.S, Pickering High School, Go Train Shopping And Much More. Tenant Share 50% Of All Utilities And Responsible For Lawn Care And Snow Removal Of His/Her Spaces. (id:60365)
393 Rosebank Road
Pickering, Ontario
Be the first to live in this brand new custom home built by Highglen Homes -over 35 years in the business! This 5+1 bedroom home, with lower level in-law suite, comes with a full 7-year Tarion warranty from a provincially registered builder. Buy with confidence! This double car garage home spans 4,251 square feet of above grade living space & 956 square feet of finished basement. An open concept design built with quality craftsmanship, the details throughout this home show the experience of the builder: upgraded lighting package, custom built-in storage, herringbone on the main floor, solid wood door & window casings, as well as solid wood extra tall baseboards. Predominantly 10' ceilings on the main floor, 9' on the second, and 8'on the third. Featuring chefs kitchen and appliance package with large breakfast area and walk-out to rear yard, as well as an attached servery and walk-in pantry. Large, combined dining/living room comfortably seats an 8-person dining table if desired. There are a total of 5 bedrooms upstairs, where the 2nd level has the primary bedroom with 2x walk-in closets, each complete with custom built-in millwork and soft close drawers, and a 5pc ensuite bath along with 2 additional bedrooms, each with their own walk-in closet and ensuite, as well as the 2nd floor laundry. The third floor comes with 2 more generously sized bedrooms with their own walk-in closets and shared bathroom. Check out the attached floor plans, appliance package, and complete features list -- too many to list here. Measurements are based on plans and subject to construction variances. (id:60365)

