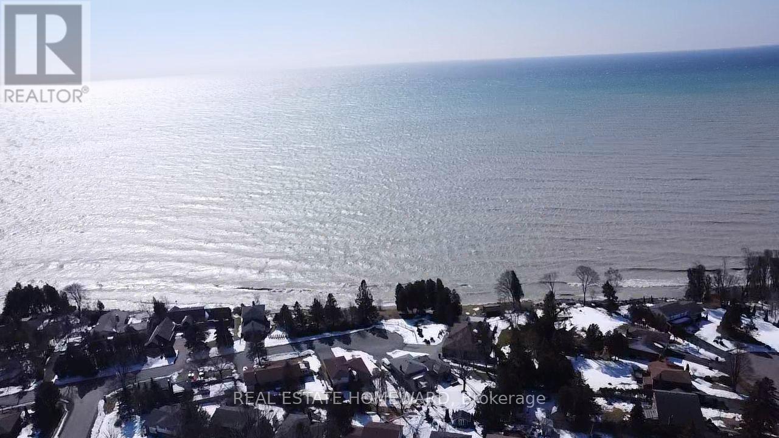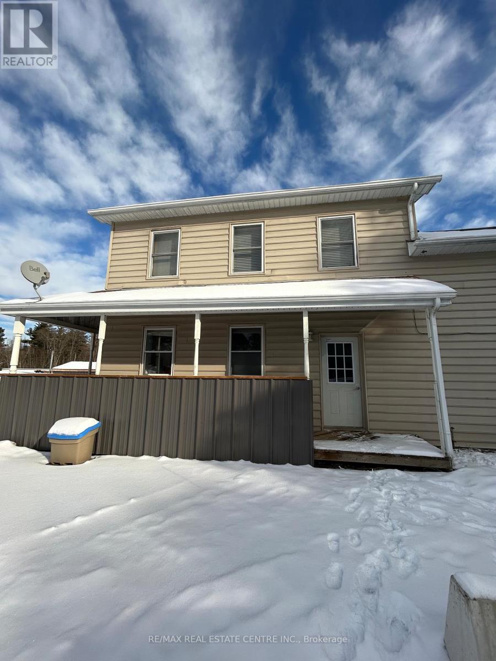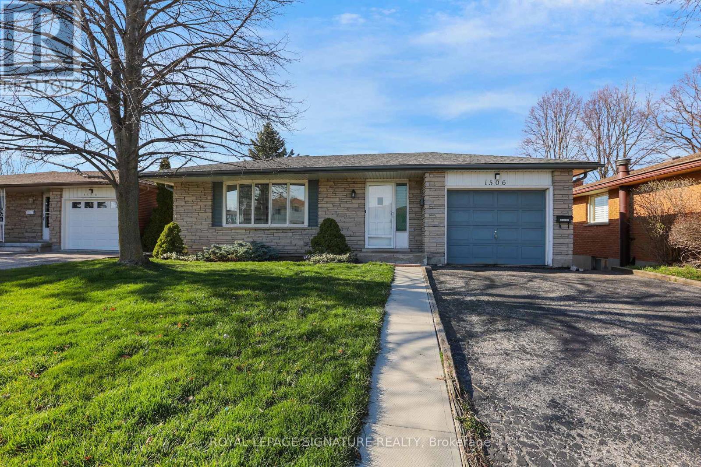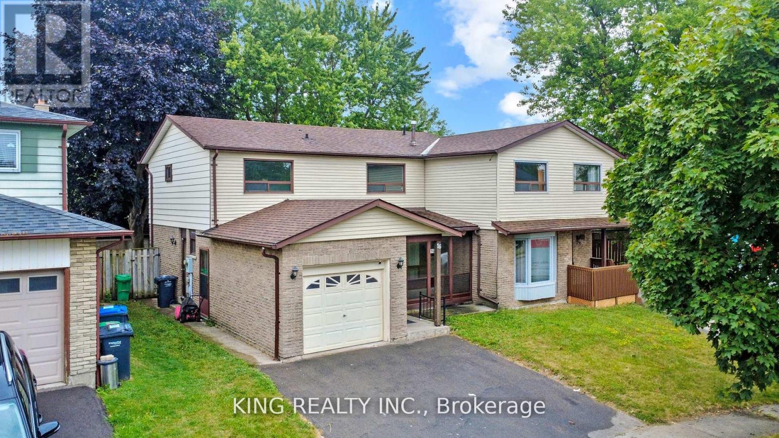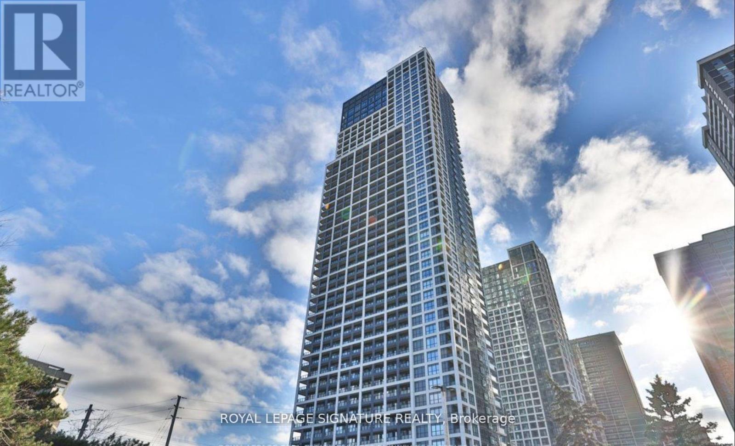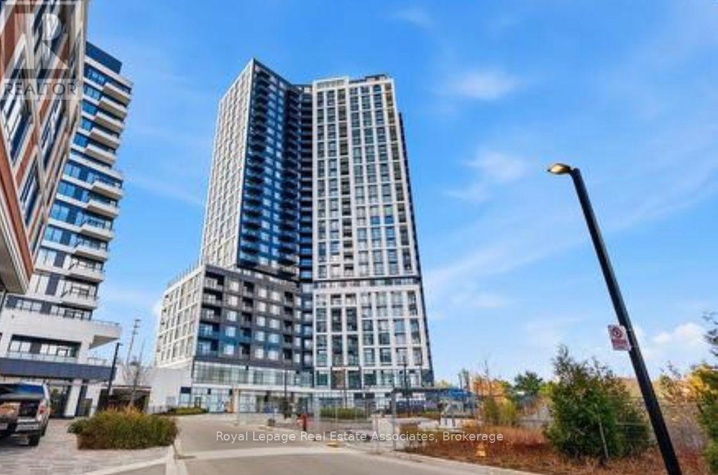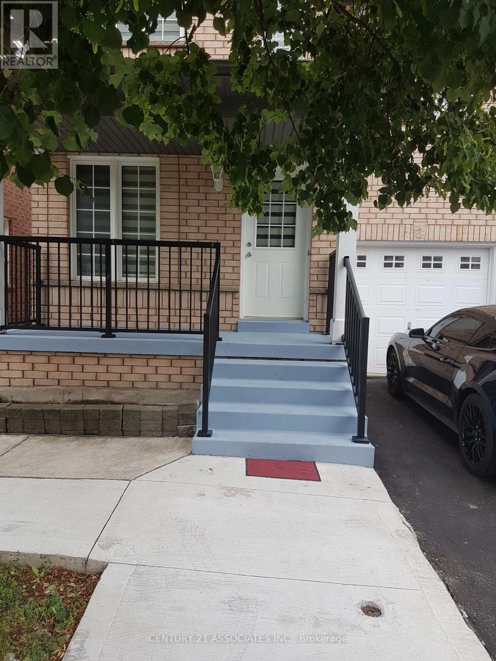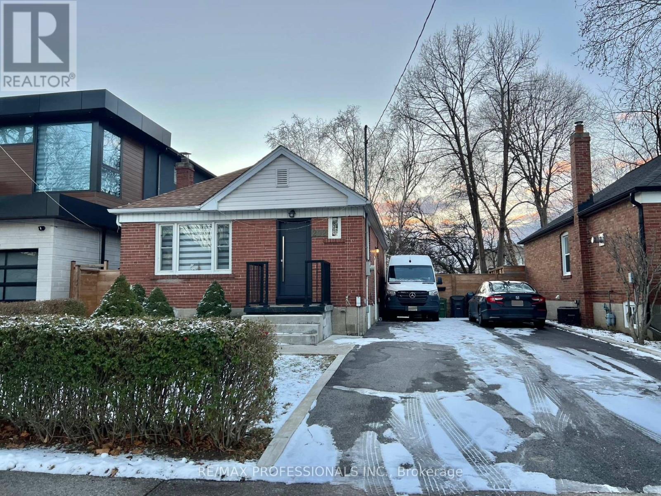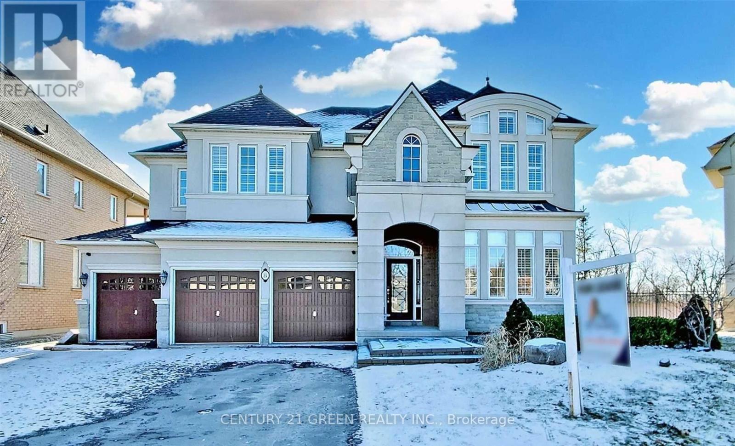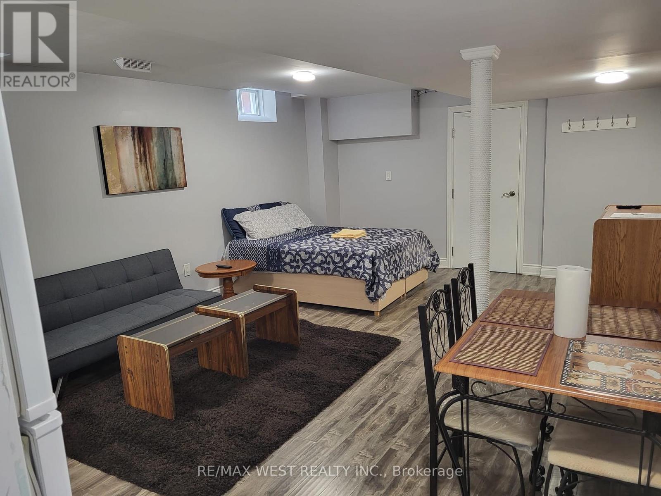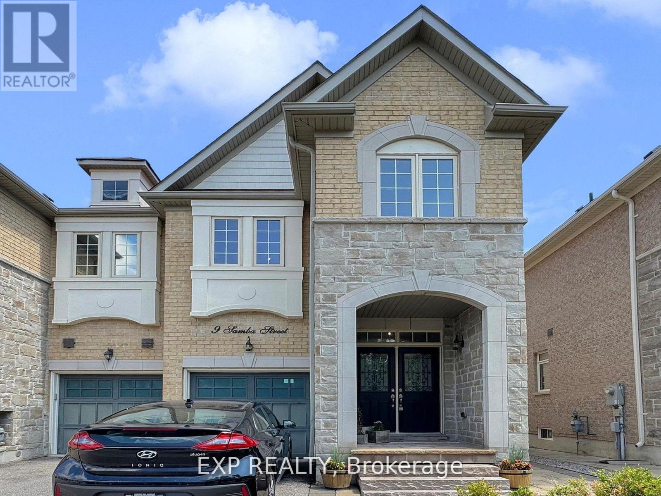21 Glen Watford Road
Cobourg, Ontario
Fabulously Updated and Renovated, Spacious Family Size Home By The Lake. Take A Stroll Down Pebble Beach Along The Shores Of Lake Ontario To A Lovely And Private Neighbourhood. With a little bit of a country feel right in Town, no sidewalks and good size lots. You Will Find A Detached, Renovated, 3 Bedroom, 3 Bath Home On A 60 x 125 FT Lot With A Double Car Garage...yes With Inside Entry. This Approximately ( 1650 Sq Ft ) Family Size Home Features Central Air, A Primary Bedroom With An En Suite, Family Room With Walk Out, Dream Kitchen With Walk Out To Sunroom That Leads You To The Gas BBQ And Family Size Backyard Deck. The street is filled with kids playing and adults walking their dogs, possibly one of the best streets to live in Town with an out of Town feel. **EXTRAS** They Say It's Better By The Lake. Minutes Away From Downtown Cafes, Restaurants, Parks, Schools, Beach And Of Course The Wonderful Boardwalk. Spacious and Newer Fenced Backyard, Oversized Deck, Gates On Both Sides Of The Home, Central Air. Bring The Family And Enjoy Life By The Lake. (id:60365)
1587 Brock Road
Hamilton, Ontario
Discover peaceful country living in this clean and well-maintained 1-bedroom, 1-bathroom unit, perfectly suited for singles or couples seeking comfort and convenience. Nestled in a quiet rural setting, this cozy home offers natural light, open living space, and serene surroundings. With a short drive to Waterdown, you'll enjoy quick access to shopping, dining, and everyday amenities while still coming home to the tranquility of the countryside. Commuters will love the short drive to Highway 403. (id:60365)
177 Montreal Circle
Hamilton, Ontario
Upgraded Winona Home!! Finished basement with a Full bathl!! The Main Living Space Of The Home Features 9 Ft. Ceilings, Beautiful Hardwood Floors, And A Gas Fireplace. Spacious kitchen with centre Island over looking Family Room Leading To A Fully-Fenced Backyard With A Large Brick Patio And Custom Seating Area. Also On The Main Level Is A Separate Dining Room, 2 Pce Bath And Garage Access. The Upper Level Of The Home Has 3 Bedrooms, And 2 Full Bathrooms. The Primary Bedroom Features An Ensuite W/Corner Tub. Close to New Confederation Go Station near Centennial Pkwy. (id:60365)
1506 Queen's Boulevard
Kitchener, Ontario
Welcome to this beautifully renovated 3-bedroom, 1-bathroom basement unit located in a quiet, family-friendly neighbourhood near Fischer Hallman Road and Queen's Blvd. This bright open-concept home with modern pot lights has LED lighting throughout. The stylish kitchen features stainless steel appliances, a dishwasher, ample cabinetry, and sleek finishes. Enjoy the convenience of ensuite laundry, three spacious bedrooms, shared high-speed internet, a water softener system, wired smoke alarms, outdoor security cameras and a keyless entry. This lease is for the basement in a legal duplex, with tenants responsible for 50% of utilities. BONUS: HIGH SPEED INTERNET IS INCLUDED! Perfectly situated for convenience, you're just minutes from transit, Highland Hills Mall, restaurants, and grocery stores, and only 1.2 km from Hwy 8 and 2 km from Sunrise Shopping Centre featuring Canadian Tire, Home Depot, Walmart Supercentre, Winners, and more. St. Mary's Hospital is a short 2.5 km away, with downtown Kitchener just 4 km and Waterloo under 3 km. Schools and parks are also within walking distance, making this an ideal home for families or professionals seeking a modern, connected, and move-in-ready space. Don't miss your chance to call this home yours. Book your showing today! (id:60365)
16 Wimbledon Court
Brampton, Ontario
Beautifully updated 3-bedroom home tucked away on a quiet, large court! Features a bright kitchen with new cabinetry, stove, dishwasher & chimney, walkout to large deck overlooking private backyard with 2 powered sheds. Freshly painted, new oak hardwood stairs & flooring, updated baseboards & patio woodwork. Move-in ready and close to schools, parks, shopping & all amenities! Main & 2nd floor only. (id:60365)
1433 - 5 Mabelle Avenue
Toronto, Ontario
Bright 2 Bedroom 2 Bathroom corner suite, over 700 Sf living space + balcony and 1 Parking. modern kitchen with S/S appliances and granite counters. Primary bedroom with W/I closet & 4-Piece bathroom, front loading clothes ensuite washer & dryer, open balcony & laminate floor Throughout. Conveniently located in the heart of Islington City Centre! Steps to with TTC allowing easy commute to downtown Toronto. A very well maintained unit with floor to ceiling windows throughout. The community is well planned with many amenities to fit your lifestyle, there is: BBQ terrace, gym, private dining, kids lounge, media lounge, indoor pool, indoor basketball court. High speed Rogers internet included (id:60365)
1801 - 2495 Eglinton Avenue
Mississauga, Ontario
Welcome to 2495 Eglinton Ave W, Mississauga - a brand-new, never-lived-in 1-bedroom, 1-bath condo ideally located in the heart of Erin Mills. This bright suite offers a sleek modern layout, quality finishes, and a wrap-around balcony that adds both style and functionality. Residents enjoy an impressive selection of amenities, including 24/7 concierge service, co-working hub, fully equipped fitness centre, yoga studio, party lounge, games room, playground, and an outdoor terrace with gardening plots. Just steps to Erin Mills Town Centre for shopping, dining, and entertainment, and minutes from Credit Valley Hospital, major highways, and top-ranked schools in the John Fraser and St. Aloysius Gonzaga district. Perfect for professionals seeking modern comfort, unbeatable convenience, and upscale condo living in one of Mississauga's most sought-after communities. (id:60365)
26 Roxton Crescent
Brampton, Ontario
Well Kept House Near Go Station And Park.Main Floor Has Spacious Living/Dining And Separate Family Room With Gleaming Hardwood,Upgraded Kitchen With Quartz Countertop ,Spacious 4 Bedroom,No Carpet, Hardwood On Main Floor,Beautiful Deck,Oak Stairs, Central Island And Huge Breakfast Area Walk Out To Deck And Much More!Extras: All Elf's, Stainless Steel Appliances: Fridge, Stove, B/In Dishwasher, Washer, Dryer Working Professionals welcome (id:60365)
202 Gamma Street
Toronto, Ontario
Fully renovated suite with above grade windows, big living/dining with beautiful island and very nice kitchen with S/S appliances and quartz counters, 2 good size bedrooms and your own laundry. Tandem parking on the right side of the driveway can fit 3 cars. Amazing location, great family friendly neighborhood, short drive to downtown, Pearson airport, malls, etc. Close to shopping, parks, bike trails and more. Rare to find a rental unit with hydro, water, heat/AC included. Unit will be vacant on Jan 1, 2026. Come see it and make it yours. (id:60365)
8 Pasadena Avenue
Brampton, Ontario
Beautiful 4 Bdrm Open Concept Detached Home Backing Onto Golf Course**Upgrades Include Hardwood Floors Throughout Whole House**10' Ceiling On Ground Floor**Kitchen W/Quartz Counters & Backsplash**Stainless Steel Appliances**Pot Lights Throughout House**Two Deck**Three Car Garage**Located In Most Prestigious Area Of Mcvean And Castlemore**Rosehaven Built**Over 4000 Sqft**Close To All Amenities**Lots Of Pot Lights**Finished Basement**Need Aaa Tenants (id:60365)
76 Lexington Road
Brampton, Ontario
Welcome to the beautiful neighbourhood of McVean and Cottrelle. This location is great for those looking for a residence close to schools, grocery stores, community centres, hospital and more. There is close access to public transit, and also close access to major highways 427, 401 and 407. Laundry included in the unit. Parking is available upon request. Looking for long term tenants. (id:60365)
9 Samba Street
Richmond Hill, Ontario
Don't miss this Beautiful and specious 3 BR, 4 Bath end unit home (like a semi detached) in the heart of Oak Ridges. This home has so much to offer from the Dbl door entry, hardwood floors and 9ft ceilings throughout the main level, open concept kitchen with granite counter tops and s/s appliances., living room w/ gas fireplace and built in speakers and a dining room with access to the private backyard. No home directly behind, making enjoying the custom deck a breeze. Upstairs hosts a large primary bedroom w/ dbl door access, a walk/in closet w/organizers and a 5 pc ensuite bath. 2nd bedrooms offers an semi ensuite bath and the 3rd a fantastic w/I closet with organizers. The finish basement offers lots of storage, laminate floors, wet bar , built in speakers and 2 pc bath. Located close to trails, transit, amenities and schools. Access garage from inside home. Only 1 owner! (id:60365)

