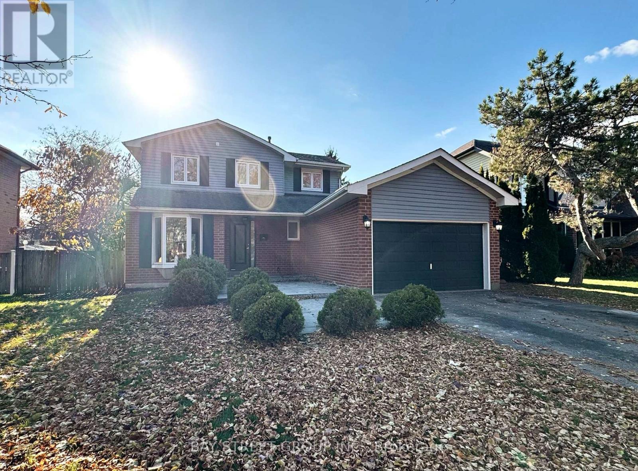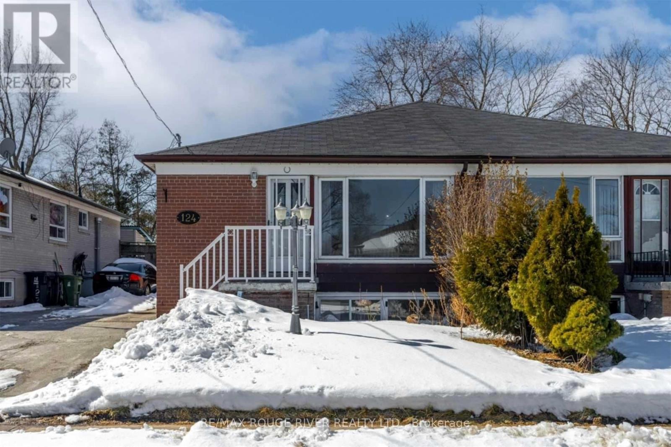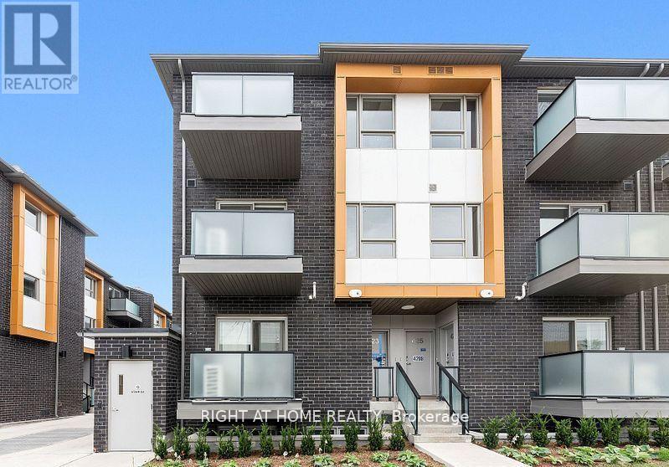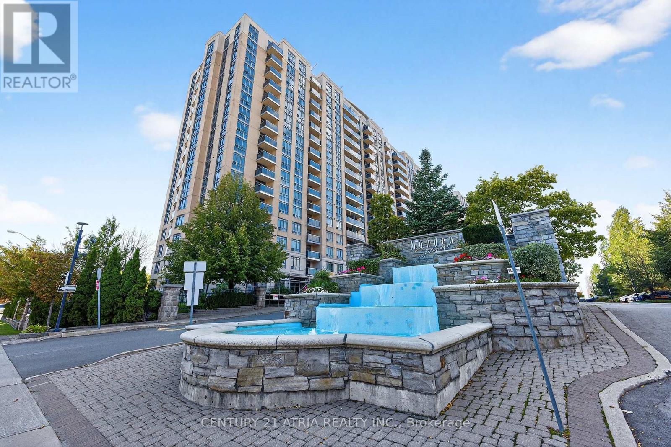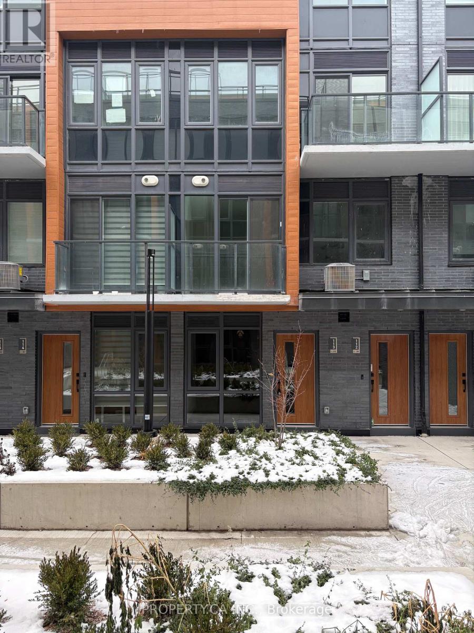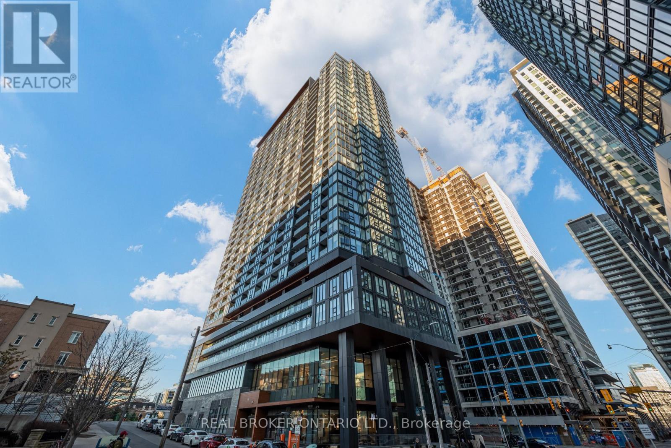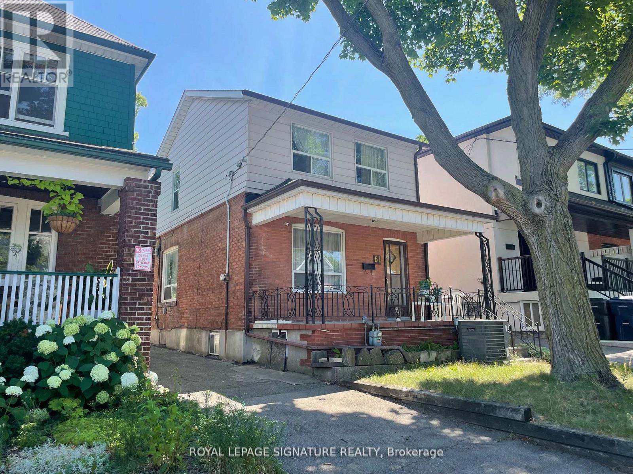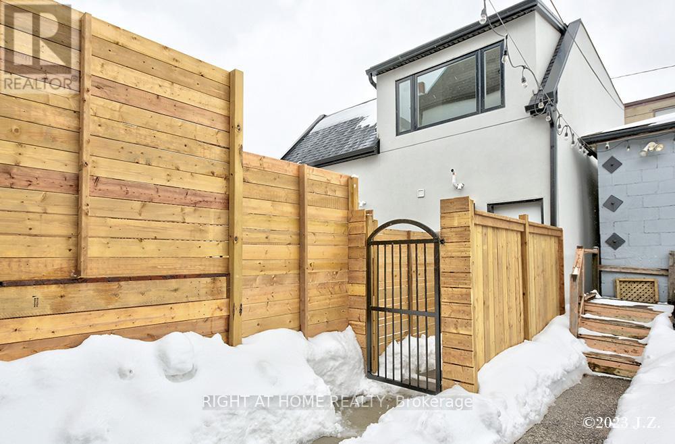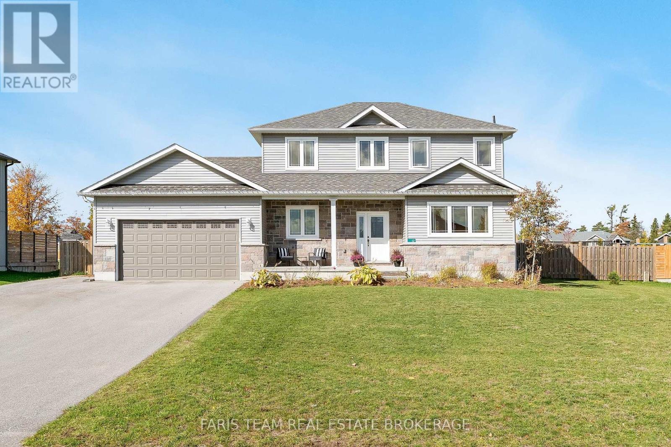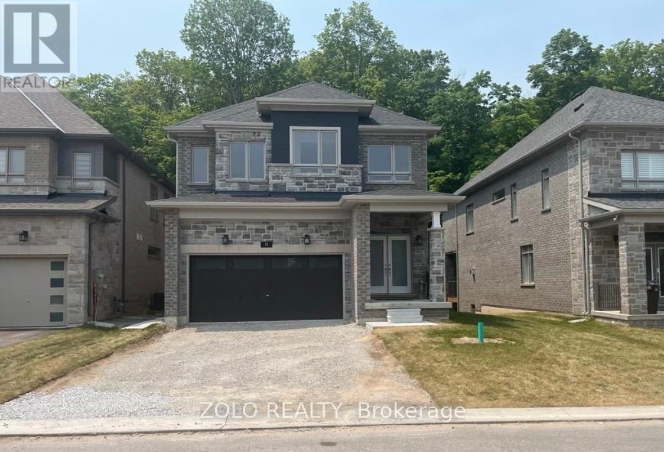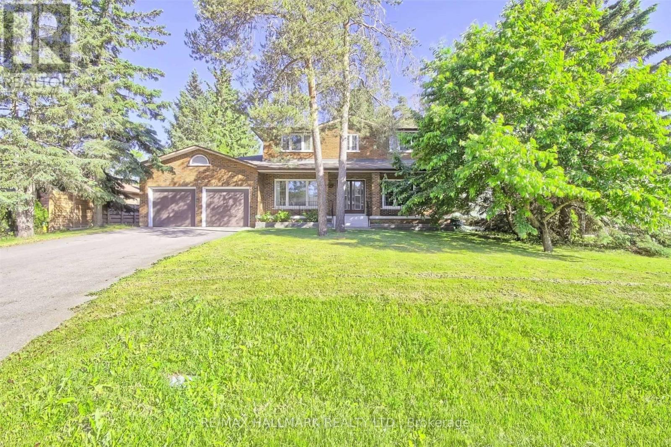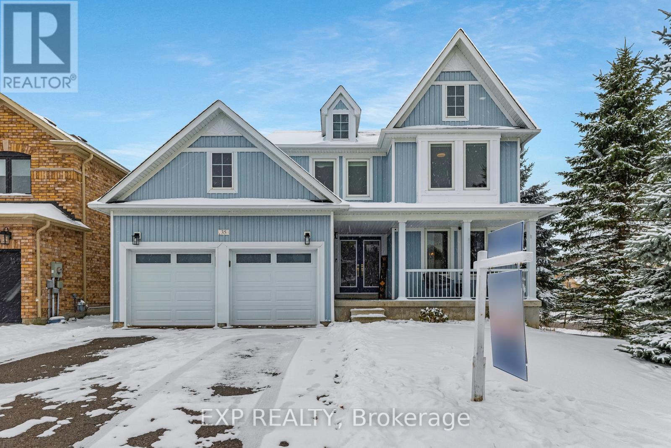75 Anstead Crescent
Ajax, Ontario
Embrace the ultimate lakeside living lifestyle in this 4 beds + 3 baths home where the tranquil lakefront awaits at the end of your street!! Premium 65X116 Ft Lot! W/Ss Upgraded Appliances & Quartz Counters. Open Concept Fr / Lr With Large Windows, Enticing Gas Fp & Garden Door W/O To Private 24X12 Deck And Beautifully Landscaped Front And Back offers a seamless blend of indoor/outdoor living spaces perfect for year round enjoyment!!Sun all day long with shady spots to keep cool!!. Stunning Dr With Bay Window. Amazing Open Staircase To 2nd Floor. Main bedroom Has 3Pc Ensuite & W/I Closet. Large Secondary Bdrms. Convenient main floor laundry w/2pc bath, Dir Garage Entry, Sep Full Size Back Garage Dr, Inviting open concept family room w/gas fireplace, ideal for creating memories & relaxing after a long day!! Finished Open Concept Bsmt Has Extra Large Rec Room W/Wet Bar, Lots Of Pot Lights .5th Bedroom / Office In Bsmt. Don't miss out on this incredible opportunity to own a well built home in a Sought After Location*Steps To Waterfront(7th House Up From Lake) with miles of waterfront walking/bike paths, Rotary Park, splash pad, beach ,boat, launch, parks, schools, transit all in walking distance. Whole house freshly painted. (id:60365)
124 Overture Road
Toronto, Ontario
Stunning Semi-Detached Bungalow on a Premium 150 ft Lot! This home is move-in ready, offering a perfect blend of elegance and functionality. Open concept layout featuring 3 spacious bedrooms, a bright solarium/sunroom overlooking a magnificent ravine view, perfect for relaxing or entertaining. This rare gem combines style and space all on a premium lot with a natural backdrop! (id:60365)
422 - 2789 Eglinton Avenue E
Toronto, Ontario
Beautiful 2-Year-New Mattamy-Built Condo Townhouse - 997 Sq. Ft.Modern 2-bedroom, 2-bathroom home featuring an open-concept kitchen and a bright living/dining area with 9' ceilings and a walkout to the balcony. The primary bedroom offers generous closet space and a private ensuite bath. Convenient laundry at the bedroom level and 1 parking spot included.Located just steps from TTC, close to the new Eglinton LRT and Kennedy Subway Station. Surrounded by public, Catholic, and French schools, plus easy access to Shoppers Drug Mart, No Frills, and all essential amenities. Vacant and ready to move in anytime. (id:60365)
716 - 8 Mondeo Drive
Toronto, Ontario
Luxurious Tridel Condo with Stunning & Sunny, South-Facing Views. Welcome to this Beautifully Maintained & Updated 2 Bedrooms, 2Bathrooms Condo in One of Tridel's Most Sought After Communities. This Bright and Spacious Unit Features a Functional Open Concept Layout with Living & Dining Area that Walks Out to a Private Balcony. Enjoy a Kitchen With Stainless Steel Appliances, with Plenty of Countertop Space, Perfect for Everyday Living and Entertaining. Both Bedrooms Are Generously Sized, and the Unit Includes Two Full Bathrooms for Added Comfort and Convenience. One Of The Standout Features Of This Unit Is That All Utilities, Including Hydro, Are Included In The Rent A Rare And Valuable Bonus That Offers Significant Monthly Savings And Hassle-Free Living!!!Located In An Unbeatable Location Just Minutes To The GO Train, TTC, Highway 401, Top-Rated Schools, 8 Mins Drive to Scarborough Town Centre, Close to Restaurants, Gym, Many Grocery Store Options Everything You Need Is Right At Your Doorstep! This Well Managed Condo Complex Offers Resort-Style Amenities, Including an Indoor Pool, Sauna,24/7Concierge, Games Room, Gym, Plenty of Visitor Parking, and Much More. Don't Wait to Miss Out on This Great Opportunity! (id:60365)
113 - 69 Curlew Drive
Toronto, Ontario
Be the first to live in this brand new modern two storey urban townhouse at 113-69 Curlew Drive in Midtown North York. Thoughtfully designed with comfort and convenience in mind this home features nine foot ceilings premium flooring a bright open concept living and dining area and a sleek kitchen with quartz counters under-mount sink stainless steel appliances and integrated dishwasher. The upper level includes two well sized bedrooms with great natural light generous closets and two upgraded full bathrooms. The primary bedroom offers a private balcony ideal for fresh air and quiet moments. Smart features include a Ring video doorbell Ecobee thermostat and ensuite laundry. Parking includes a dedicated EV charging capability plus a locker. Amenities include media room party room gym rooftop space visitor parking and barbecue friendly outdoor areas. Steps to TTC Crosstown LRT parks schools shopping dining and minutes to DVP and 401. (id:60365)
Ph21 - 19 Western Battery Road
Toronto, Ontario
For Lease March 1, 2026. Experience penthouse living at 19 Western Battery Rd PH21, featuring one of the best 1+den layouts in Liberty Village. This modern, spacious, and sun-filled suite offers a large enclosed den with a sliding door, perfect as a second bedroom or private home office, along with two full bathrooms including a sleek ensuite in the primary bedroom. Enjoy spectacular 180 downtown views from the living room and bedroom through 9 ft floor-to-ceiling windows. Resort-style amenities elevate your lifestyle with a 200m outdoor running track, spin studio, full gym with free weights, sauna, pool, hot and cold plunge pools, steam room, outdoor kitchen with BBQ stations, and 24-hour concierge. Ideally located beside Strachan Ave for easy access in and out of Liberty Village, and just steps to TTC, GO Transit, the Gardiner, and Lakeshore for quick commutes to parks, cafés, bars, restaurants, and all your favourite downtown spots. This penthouse won't last-book your viewing today! Internet is included! Can be partially furnished with queen bed frame (in-unit), mattress (in-unit), new HP monitor, office desk, office chair and floor lamp. (id:60365)
61 Belvidere Avenue
Toronto, Ontario
Fantastic Opportunity in Midtown Toronto - Oakwood Village! Welcome to this charming 3-bedroom home located in the heart of Oakwood Village, just a short walk to the Oakwood LRT station. This property offers exceptional potential for investors, builders, or renovators looking to create their dream space in one of Toronto's rapidly developing neighbourhoods. Highlights Include: 3-bedroom layout. Prime Midtown location with easy access to Eglinton LRT, TTC, and Hwy 401. Walking distance to restaurants, schools, parks, and community centres. Located in a family-friendly, amenity-rich neighbourhood. Great investment opportunity with strong future upside. Note: Seller/Listing Agent makes no representation or warranty as to the retrofit status of the basement. Don't miss your chance to own in this highly sought-after location! (id:60365)
B - 48 Lanark Avenue
Toronto, Ontario
Private and Detached 2-Storey 1,055 Sf Coach House With 3 large bedrooms and 2 Full Bathrooms. Includes integral garage parking. Detached With No Shared Walls And Private Separate Entrance. Quick Walk To Eglinton Station, Cedarvale Park, Great Schools &Restaurants And More. Two Separate Living Spaces Across Two Floors. Large Living Space/Bedroom And Bathroom On Main Level, And 2 Bedrooms, Family Room, Bathroom And Kitchen On 2nd Floor. Brand New Stainless Steel Appliances, Ensuite Washer/DryerOn 2nd Level, Central Heating And A/C, Closet Built-Ins. Tons Of Windows For Natural Light. (id:60365)
12 Grace Crescent
Oro-Medonte, Ontario
Top 5 Reasons You Will Love This Home: 1) Established in one of Oro Medonte's most sought-after neighbourhoods, this home offers more than just curb appeal, it is part of a community where nature thrives, comfort surrounds, and connection grows, the kind of place where neighbours wave, trails call, and life feels a little more grounded 2) With over 100' of frontage and a deep, beautifully landscaped yard, the property feels like your own private retreat with gardens that bloom with care, an irrigation system that keeps everything lush, and an above-ground pool ready for summer memories 3) Generous interior layout including three bedrooms, a finished basement with a fourth bedroom and bonus space, thoughtful finishes throughout, premium tile, well-kept broadloom, a kitchen with function and flair, double oven, and an HRV system 4) Discover the gas fireplace in the living room and an electric fireplace in the primary bedroom adding warmth and ambiance, creating cozy corners for quiet evenings and morning coffee 5) This location is perfect for outdoor enthusiasts, with ski hills, trails, and golf courses just minutes away, plus quick access to Highway 11 for an easy drive to Barrie and Orillia. 1,833 above grade sq.ft. plus a finished basement. (id:60365)
Lower - 11 Franklin Trail
Barrie, Ontario
Inviting Legal Walk-Out Basement back into ravine 1 Bedroom Apartment in Family-Oriented Neighborhood with access to backyard! Enjoy the Spacious 9-Foot Ceilings and Abundance of Natural Light Through Large Windows.Huge Walk In Closet, Professionally Finished with Separate Entrances, this Bright Unit Features a Well-Appointed Bathroom with Tub and Separate Glass Shower. Stay Comfortable with Separate Heating and Cooling Controls. Convenient Access to Highway 400, Just Minutes from Shopping and Amenities. Includes One Parking Spot on Driveway, In suit Laundry, Tenants pay 1/3 of Utilities. (id:60365)
29 Rosegarden Crescent
Richmond Hill, Ontario
Gorgeous, exceptionally well-maintained home in one of Richmond Hill's most sought-after neighbourhoods. Located on a quiet, family-friendly street with a large private backyard backing onto a beautiful park trail, offering a rare, unobstructed view with no rear neighbours and a serene natural landscape of mature trees and wildlife. The family room provides breathtaking views, featuring elegant tiles, hardwood flooring, and a warm, inviting atmosphere. Enjoy an updated eat-in kitchen, spacious principal rooms, and a finished walk-out basement with a separate entrance. Conveniently located close to Yonge St., top-rated schools, parks, transit, shopping, and all amenities. A true must-see property that combines privacy, nature, and comfort in an unbeatable location. (id:60365)
35 Viscount Way
East Gwillimbury, Ontario
Welcome to this spacious and elegant 2-storey home in a family friendly neighbourhood in the heart of Mount Albert. Over 2100 sq feet of thoughtfully designed and meticulously maintained space, this home offers the perfect combination of style, comfort, and functionality ideal for families and those who love to entertain. Step inside to a bright and inviting main floor featuring hardwood floors throughout and a well-designed layout that balances open-concept living with traditional charm. The renovated kitchen boasts modern cabinetry, quartz countertops, stainless steel appliances and opens seamlessly to the spacious family room featuring a gas fireplace creating a warm and welcoming space perfect for everyday living and casual entertaining. For more formal occasions, enjoy the separate combined living/dining rms, both enhanced with crown moulding and large windows that fill the space with natural light. A powder room, laundry room and direct garage access complete the main level. Upstairs, discover three spacious bedrooms, including a large primary with walk-in closet and ensuite bath. Two additional bedrooms to share a bright 4-pc main bath, offering ample space for family or guests. An added bonus on this level is a nook area ideal as a reading corner, study space or hangout, great for today's lifestyle needs. The fully finished basement provides a large area that can be used as a rec room, home office or gym, and includes a separate bedroom and renovated 4-pc bathroom with Heated Floors for added convenience. Enjoy outdoor living in your private, fenced backyard complete with a wood deck and custom built BBQ shed, perfect for barbecues, gardening, or relaxing with family and friends. Close to schools, parks, trails, and local amenities. Some additional updates include; Windows On Main/2nd Floor and Sliding Glass Door 2023, Basement Windows 2022, Furnace/AC 2022, Eavestrough, Garage Doors With Openers, Top-Up Insulation, Insulate Attic Hatch, Added Vents 2022. (id:60365)

