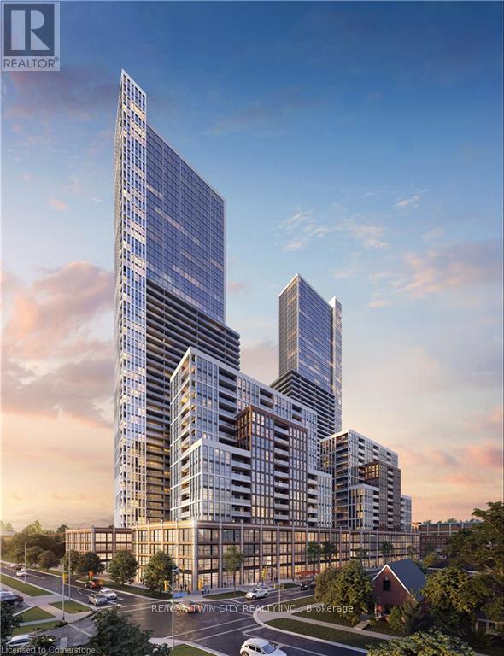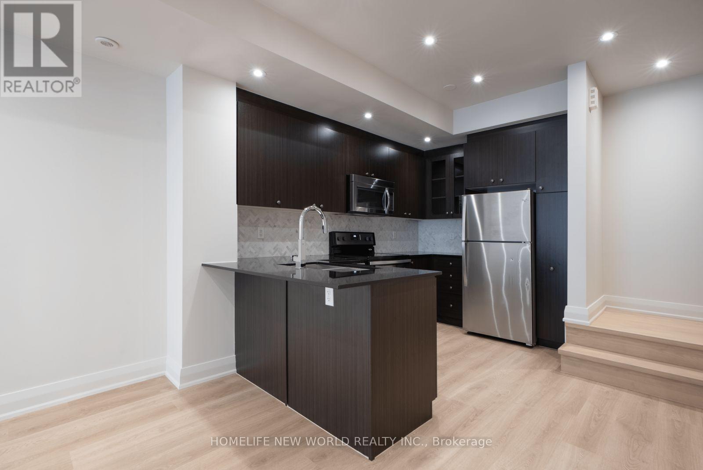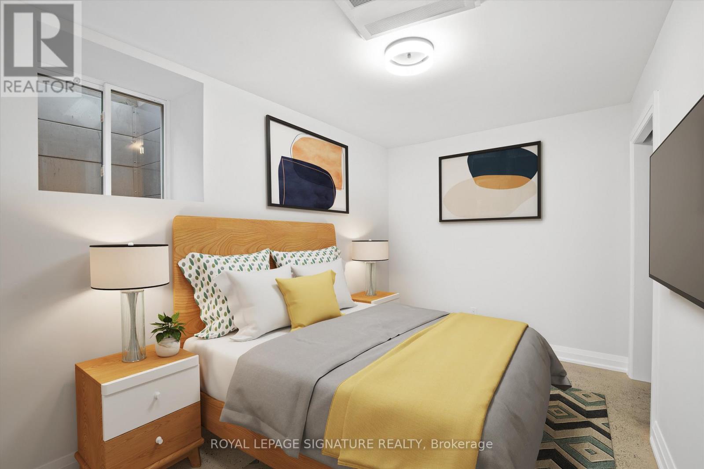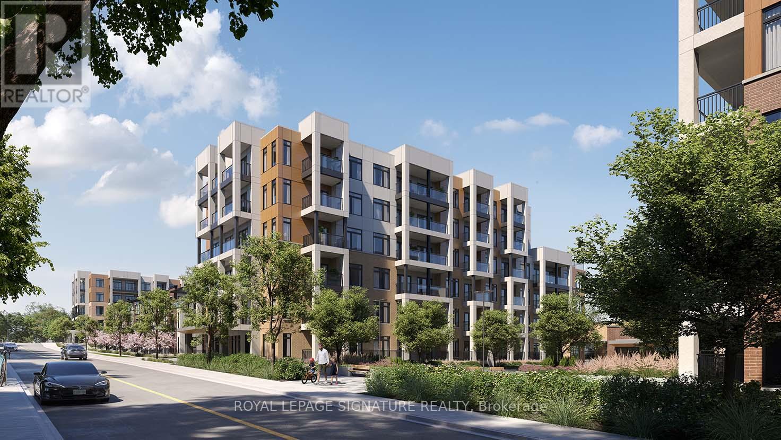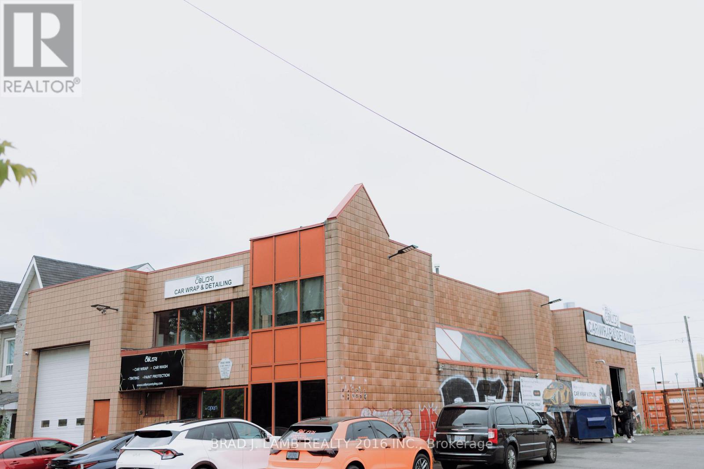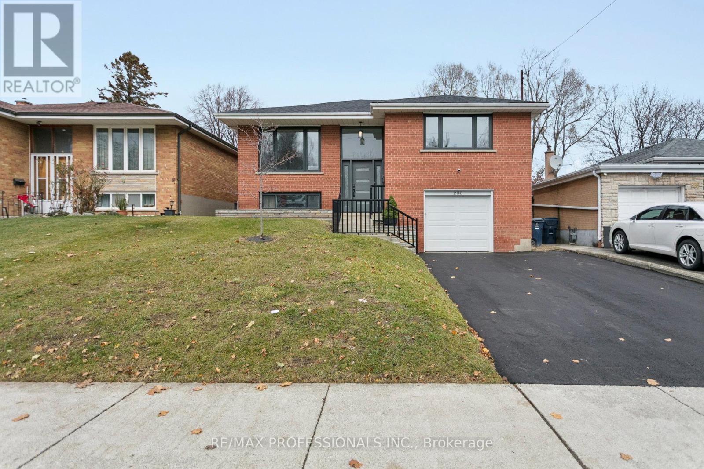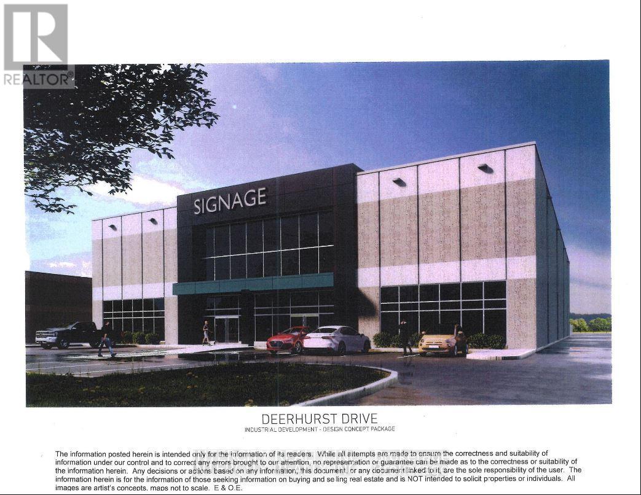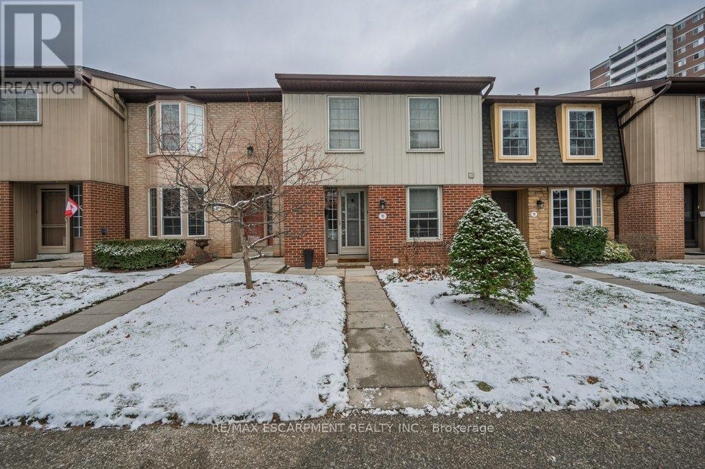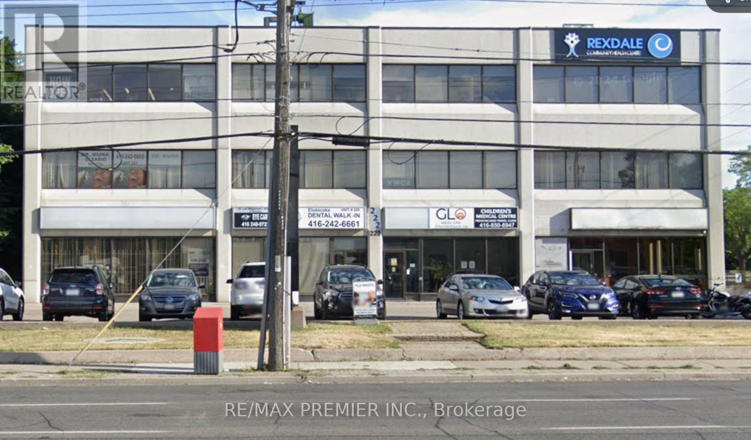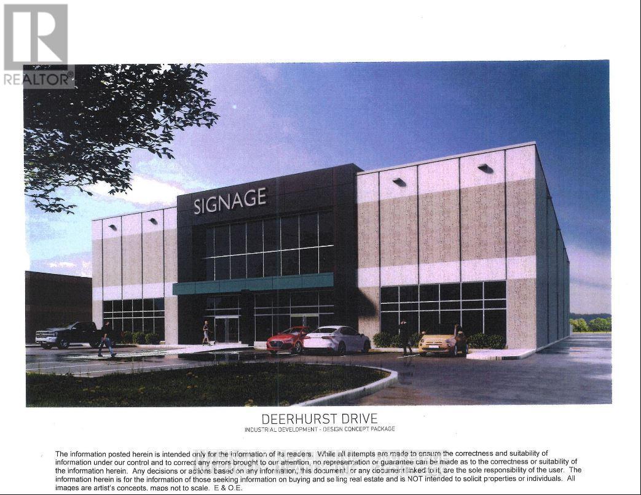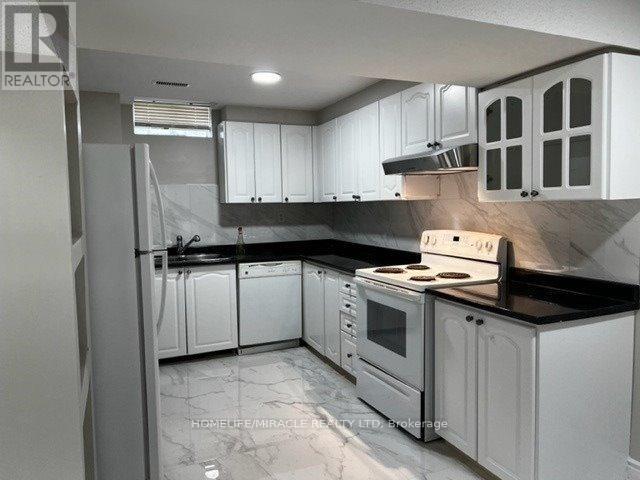150 Strange Street
Kitchener, Ontario
Prime Residential Development Site is now available in the Waterloo Region. Located in a Major Transit Station Area (MTSA) and part of the City's Growing Together Plan, this nearly 4-acre site is ready for high-density intensification. Just minutes from Grand River Hospital, UpTown Waterloo, Belmont Village, GOOGLE Hub, LRT and GO Station. SG4 Zoning allows for many possibilities for the savvy developer, builder or investor. This site sits at the corner of PARK & DOMINION STREET and is ideal for high-density mixed-use. (id:60365)
17 - 135 Long Branch Avenue
Toronto, Ontario
Welcome to this modern, sun-filled 3-bedroom, 3-bathroom townhome in the sought-after Minto Long Branch community. This home features a contemporary kitchen with granite countertops, ample storage, and an open-concept layout enhanced by freshly painted walls and brand-new flooring throughout. Enjoy outdoor living with a patio, terrace, and balcony-one on each level-as well as direct access to parking. Families will appreciate the on-site community playground, while commuters will love being just steps from the Long Branch GO Station, TTC, and minutes from major highways. A truly exceptional location in the heart of Long Branch steps to transit, groceries, cafés, and the lakefront, offering the perfect blend of comfort, convenience, and family-friendly living. (id:60365)
#6 - 2563 Dundas Street W
Toronto, Ontario
Special Offer: Enjoy your first month of rent FREE - a great way to settle comfortably into your new home. Welcome to this beautifully updated lower-level apartment, offering a bright, inviting, and thoughtfully designed living space. Modern finishes are found throughout, complemented by the comfort of heated floors. The kitchen is fully equipped with brand-new appliances-including a dishwasher-and the convenience of ensuite laundry adds to the ease of everyday living. Located in the desirable Junction Triangle/High Park North neighbourhood, you're just steps from shops, cafés, transit, and local amenities. Don't miss this opportunity to move into a stylish, freshly renovated space with an unbeatable move-in incentive! (id:60365)
302 - 222 Dixon Road
Toronto, Ontario
Medical / Professional Office Space for Lease at 222 Dixon Rd, Toronto. This unit can be leased independently or combined with unit 303 for a total of 2100 sq ft. Located in a well-known medical office building in Central Etobicoke. Ideal for medical, healthcare, or professional service users. The building currently houses Rexdale Community Health Center, a tax office, dental practice, pediatric clinic, and Money Mart, offering strong cross-traffic and referral potential. Excellent exposure, easy access, and ample on-site parking. Immediate availability. Long-term lease options available. (id:60365)
201 - 125 Canon Jackson Drive
Toronto, Ontario
**LANDLORD INCENTIVES INCLUDE 2ND MONTH OF OCCUPANCY RENT-FREE, 1 YEAR FREE ROGERS IGNITE INTERNET AND A PREPAID $1000 VISA GIFT CARD!**Daniels-Built 'Keelesdale' - The Latest Low Rise Project From One Of The Gta's Most Respected Builders. Well Appointed 1Br/1Wr Unit With Balcony. Sleek Modern Finishes In This Very Practical Layout. Short Distance To Go Train Station, Hwy 401, Yorkdale Mall, Airport And Steps To The Lrt And Bus. **One Year Free Rogers Ignite Included As Bonus**. Never Before Lived In And Seeking Its First Lucky Resident! PRICE IS WITHOUT PARKING AND LOCKER - UNDERGROUND PARKING AVAILABLE FOR AN EXTRA $100/MONTH, STORAGE LOCKAER AVAILABLE FOR AN EXTRA $60/MONTH. (id:60365)
186 Mulock Avenue
Toronto, Ontario
Business for Sale: MUST SEE!! Photos and description don't do justice.Colibri Car Styling - Premium Automotive Wrap & Tint Studio in Toronto StockyardsAutomotive - Car Wraps, Tinting, Paint Protection Film (PPF), Detailing, Commercial WrapsFacility Size: Approx. 5,300 sq. ft. total (3,800 sq. ft. workspace + 1,600 sq. ft. lounge, office, and kitchen) Established Online Presence: Google Maps: Colibri Car Wrap and Detailing Instagram, Facebook, YouTube, TikTok, Website: colibricarstyling. An exceptional opportunity to acquire a fully established, TURNKEY automotive styling studio in one of Toronto's most desirable automotive districts - surrounded by major dealerships and related businesses.Colibri Car Styling specializes in car wraps, paint protection film (PPF), ceramic window tinting, vehicle detailing, and large-format commercial fleet wraps. The facility was built with premium quality in mind, blending professional-grade infrastructure with a modern customer experience. Prime Location: High-visibility facility at St Clair Ave W and Keele Street corner, strategically surrounded by top car dealerships and complementary automotive services. State-of-the-Art Facility: Over $600,000 invested in renovations, shop infrastructure, premium lighting, ventilation, and high-end equipment. Spacious & Functional Layout:o 3,800 sq. ft. workshop designed for wraps, tinting, and detailing operations.o 1,600 sq. ft. lounge and office area with reception, private office, customer lounge, and full kitchen. Fully Equipped & Ready to Operate: Includes wrap tables, plotters, tinting tools, detailing equipment, printers, plotter and all essential materials. Reputable Brand: Recognized for high-quality workmanship, clean aesthetics, and exceptional customer service - trusted by both individual and commercial clients. Growth Potential: Ideal for expanding into other automotive styling services such as body shop or any other automotive business. Taxes not assessed. (id:60365)
238 Elmhurst Drive
Toronto, Ontario
Experience Comfort, Efficiency & Style in This Immaculate North Etobicoke Detached Home Step into a beautifully maintained 3-bed, 2-bath raised bungalow that blends modern upgrades with true pride of ownership. This turnkey home offers a bright, open-concept layout with triple-glazed Energy Star windows for exceptional energy efficiency and year-round comfort. The chef-inspired kitchen features stainless steel appliances, granite counters, a stylish backsplash, and plenty of workspace for everyday cooking or hosting. Both bathrooms have been thoughtfully updated with functionality and quality in mind. The fully finished basement-with above-grade windows and a separate entrance-provides versatility for extended family, a home office, or a quiet recreation area. Outside, enjoy a private fenced backyard designed for relaxation and gatherings, complete with a new gazebo, updated patio, and a maturing tree line for natural privacy. The mature garden includes two multi-grafted fruit trees (plums, apricots, peaches, and two cherry varieties),offering an abundance of fresh fruit right at your doorstep-previous tenants absolutely loved this feature. Additional recent upgrades include:50-amp EV charger installed in the garage Resurfaced driveway with ample parking New hot water tank Enhanced energy efficiency throughout Located near great schools, beautiful parks, and essential amenities, this home is ideal for tenants who will appreciate and care for a high-quality property. (id:60365)
0 Deerhurst Drive
Brampton, Ontario
Brand New Building To Be Built By JMAR Developments Ltd On 1.51 Acres, 24' Clear, 2 Drive Ins, 2 Truck Level Insulated Doors, Dock Levelers And Bumpers, 400 AMP Service, 10% Office, Building Divisible In 2, If needed. 30' x 60' Bay Size, 7" Slab. Occupancy is approximately 16 months from date of signing. (id:60365)
15 - 565 Guelph Line
Burlington, Ontario
Embrace sophisticated living in this stunning 3-bedroom condo townhouse in prestigious Roseland, Burlington. Spanning 1890 sq. ft. of finished living space, this home features a re-modeled, modern kitchen and 1.5 baths. Enjoy summer in the well-maintained outdoor pool or access your townhouse directly from the 2 underground parking spots, making winters hassle-free. Surrounded by lush gardens and new fences, the complex offers ample visitor parking. Nestled in a peaceful, family-friendly neighborhood, you're close to Lake Ontario, excellent schools, parks, trails, and recreational facilities. This is the lifestyle upgrade you've been waiting for! Condo Fee's include common elements, water, cable TV & Internet, parking and building insurance. (id:60365)
303 - 222 Dixon Road
Toronto, Ontario
1,450 Sq. Ft. Professional Office Space For Lease - Unit 303, 222 Dixon Rd, Toronto bright And Functional Professional Office Space Located In A Well-Established Medical And Commercial Building In Central Etobicoke. Unit 303 Offers 1,450 Sq. Ft. And Is Ideal For Medical, Healthcare, Legal, Accounting, Or Other Professional Office Users. The Unit Can Be Leased Individually Or Combined With Neighbouring Unit 302 For A Total Of Approximately 2,100 Sq. Ft. The Building Features A Mix Of Medical And Professional Tenants Including A Dental Office, Pediatric Clinic, And Tax Office. Directly Across From A Busy No Frills-Anchored Plaza And Surrounded By Dense Residential Communities. Strong Visibility, Easy Access, And Ample On-Site Parking. Immediate Possession And Flexible Lease Terms Available. (id:60365)
0 Deerhurst Drive
Brampton, Ontario
Brand New Building To Be Built By JMAR Developments Ltd On 1.51 Acres, 24' Clear, 1 Drive Ins, 1Truck Level Insulated Doors, Dock Levelers And Bumpers, 200 AMP Service, 10% Office, Building Divisible In 2, If needed. 30' x 60' Bay Size, 7" Slab, 1/2 of freestanding building. Occupancy is approximately 16 months from date of signing. (id:60365)
411 Bristol Road W
Mississauga, Ontario
Spacious 1 Bedroom basement apartment with living room and large kitchen, 2 washrooms, lots of storage space with separate entrance is available for rent. It is located in high demand area, close to school, all amenities, transportation and rec. centre. (id:60365)

