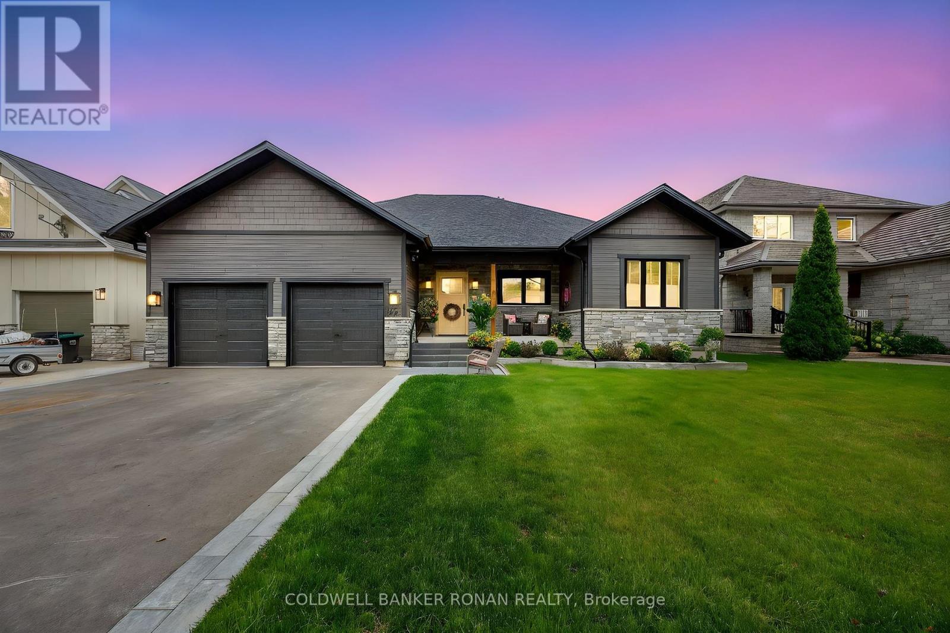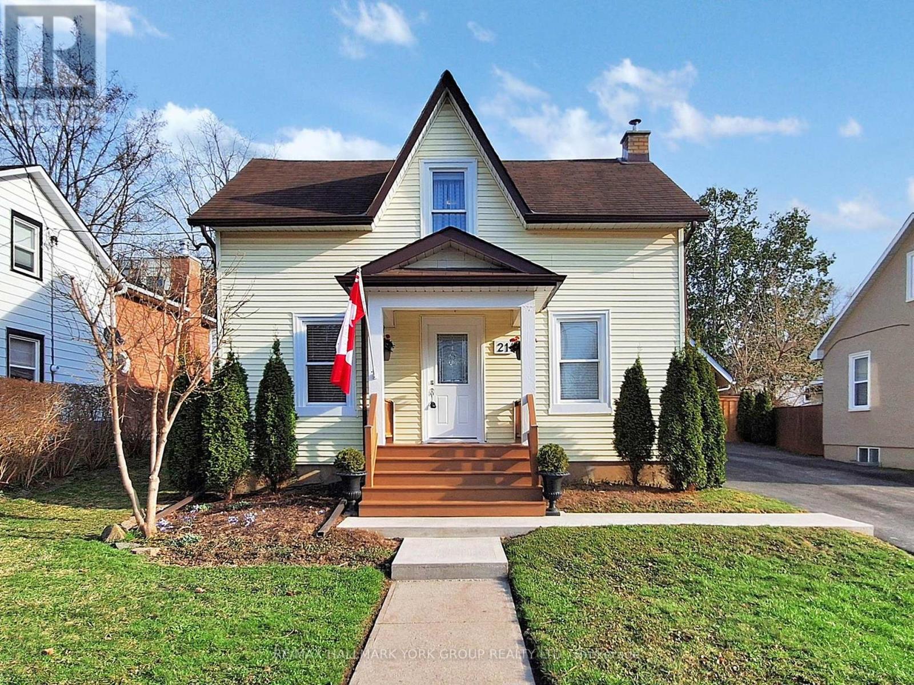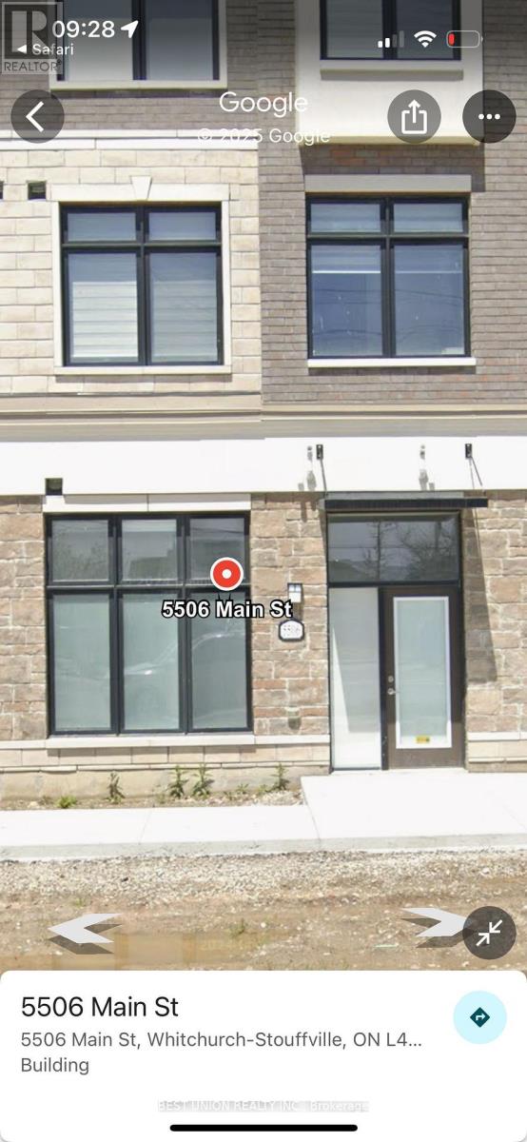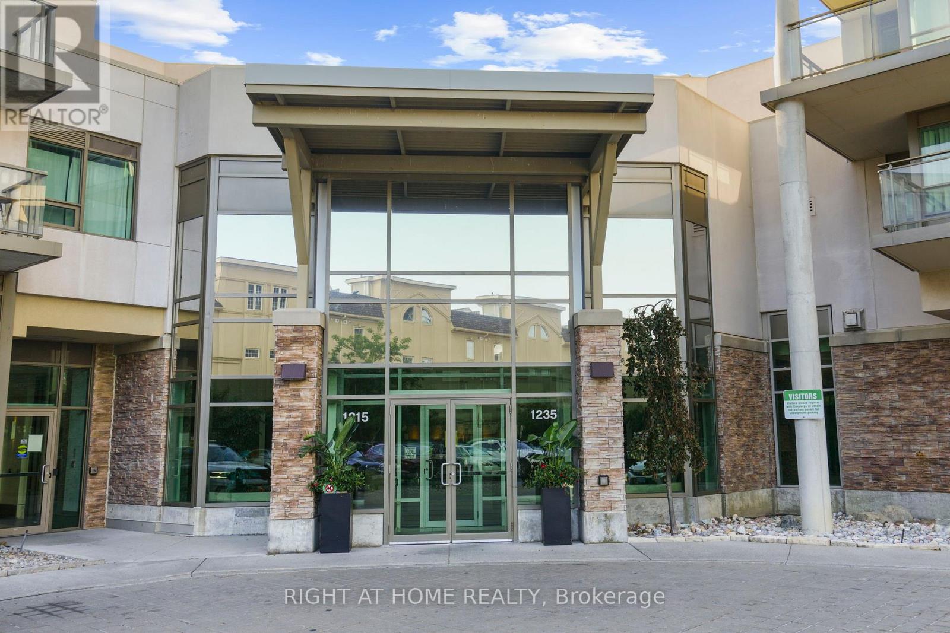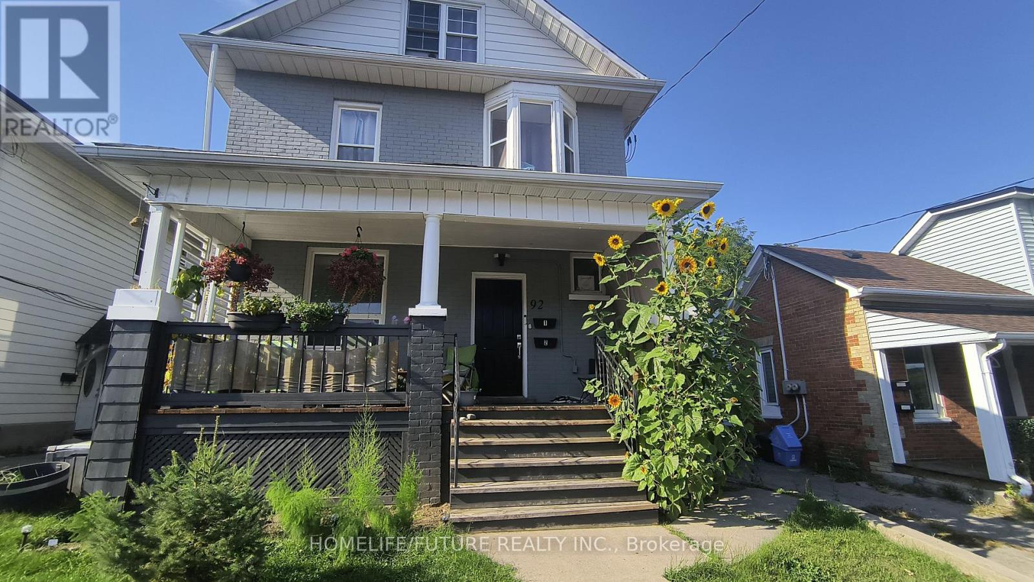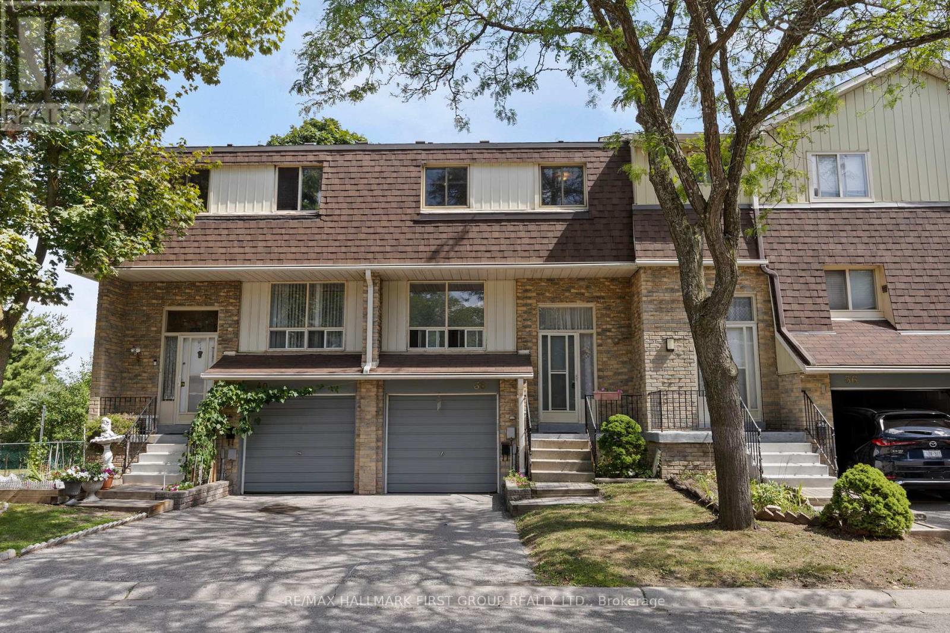42 Elizabeth Street
New Tecumseth, Ontario
Welcome to your dream home! This one year old custom built stunning property combines the convenience of in-town living with the serene ambiance of a cottage. Featuring over 4,000 square feet of finished living space and 9 foot ceilings with 3+ 2 bedrooms this home boasts an open concept design with designer-quality finishes throughout. The chefs kitchen is complete with a walk-in pantry and beverage fridge. Engineered hardwood floors run throughout the home, and multiple walkouts lead to a covered porch with glass railing, perfect for enjoying the scenic views of the river. The custom front door sets the tone for the rest of the home, which also features a rec room with a rough-in for a wet bar, in-floor heating in the basement, lower level walk-out to another covered patio, a massive cantina perfect for a wine room and a large garage. Professionally landscaped and truly turnkey, this home is ready for you to move in and enjoy! Walk to the quaint downtown and fabulous restaurants and nearby are parks, shopping, schools, golf and walking trails. (id:60365)
1408 - 292 Verdale Crossing
Markham, Ontario
One year old 1+1 Den with 2 full bath luxury condo in Downtown Markham - Gallery Square Tower B. Open concept with functional layout. Den can be potentially used as 2nd bedroom or office. Modern design kitchen with luxury appliances and kitchen island. Steps to Downtown Markham, Cineplex, shops, banks, restaurants, fitness centre, YMCA and York U. Easy assess to Hwy 407 & 404. One locker and one parking space with electric vehicle charging. (id:60365)
21 Irwin Avenue
Aurora, Ontario
Fabulous Renovated Century home in the heart of the Aurora Village, just Steps to Fleury Park for Tennis, Walk to Bus/Go Train & Schools including St. Andrews, Summerhill Market, numerous Shops & restaurants/bars, this is a fantastic location for walking to amenities. Flooded with natural light, this inviting home offers high ceilings, Gourmet Kitchen, Open concept Living/Dining area with a Great bonus room on the main floor for additional Bedroom/Den or Home Office with a walkout to Private fully fenced landscaped yard, perfect for entertaining. Large Separate Garage/Workshop with Electric Car Charger & parking on driveway for 6+ Cars, Great Community to Live/Work/Play with Farmers Market, Concerts in the Park, Summer Street Fair, & so much more... Come & discover Aurora! (id:60365)
1511 - 8 Cedarland Drive
Markham, Ontario
Luxurious Bright & Spacious 1 Bedroom + Den (Can be used as second bedroom) @ Vendome condo. Modern Finishes W/Laminate Flooring Throughout. Outstanding Amenities: 24hr Concierge, Visitor Parking, Guest Suites, Gym, Music Rehearsal Studio, Media Screening Lounge, Entertainment & Games Room, Yoga & Dance Studio! Easy Access To VIVA Go Transit, YRT, Hwy 404 &407. Steps To Top-Ranking Unionville High School, York University Markham Campus, YMCA, Cineplex, Shops And Restaurants. One parking Included. (id:60365)
Ground Floor - 5506 Main Street N
Whitchurch-Stouffville, Ontario
The Ground Floor With Separate Entrance Could Be Used As A Home Office/Studio with 500 sf Bright & Spacious. Laminate Floor. no parking, Walking Distances To Shopping Center, Restaurants, Bank, Parks And Much More! (id:60365)
603 - 1235 Bayly Street
Pickering, Ontario
I'm so excited for tonight! We're heading to the Nazareth Band concert at the Pickering Resort and Casino, and guess what? We scored two tickets! The concert starts at 8 PM, so we'll have plenty of time for some pre-dinner drinks. Living so close to all these vibrant events makes getting around super easy. We're just a hop, skip, and a jump from Highway 401, the GO station, and our local Farm Boy supermarket, which is why we love living at San Fran by the Bay. Saturday mornings are a breeze for cleaning our unit! With the beautiful engineered hardwood floors, our Dyson makes quick work of it all. The two full bathrooms are fantastic; the baby adores the bathtub, and our guests appreciate their private three-piece shower. Family lunch on Sundays is always a fun time in our open-concept kitchen and great room. While I lay out snacks on the gorgeous granite island, Dad enjoys a cold beer while catching the Pre-game NFL series on TV. Before lunch, I like to squeeze in a quick workout and swim in the amazing five-star amenities. Everyone always raves about how fantastic the condo amenities are! Seriously, check out the attached pictures of the pool; it's truly stunning. Now's the perfect time to make a move! You belong here. Make 1235 Bayly St, Unit 603, your new home. Lets go! (id:60365)
67 Enroutes Street
Toronto, Ontario
Welcome to 67 Enroutes St, a bright 3 bedroom, 3 bath townhouse in the Upper Beach Village. The living room is filled with natural light and creates a warm, inviting space to gather. The kitchen features stainless steel appliances, an island, and a breakfast nook with a walkout to a private terrace, perfect for morning coffee or summer dinners. Upstairs, the spacious primary retreat includes a walk-in closet and ensuite, while the third bedroom opens to its own balcony overlooking the tree-lined street. With ensuite laundry, private garage parking, and a location steps from groceries, transit, and a short stroll to the Danforth, this home blends comfort with everyday convenience. (id:60365)
Unit 1 - 92 Adelaide Avenue E
Oshawa, Ontario
Location!! Location!!! Unique 2 Bedroom Unit, That Can Be Split In To 2 Separate Individual Apartment Unit, Which Has Potential To Be A Joint Tenancy But With Separate Living Areas.Perfect For A Family That Wants To Live Close But No Too Close!! The Unit Is Fully Renovated, Clean, Freshly Painted And Comes Fully Equipped With 2 Bedrooms,2 Full Washrooms, Living Area, 2 Kitchen, Separate Laundry, Parking It's Own Entrance, And Is Moving Ready. Located Close To Hwy 401. Grocery Stores. Public Transit, Community Centers. Look No Further. Tenant Pays 50% Of Water/Gas Separate Hydro Meter. Tenant Is Responsible For Snow Removal Of Their Walkway & Parking Space. Proof Of Tenant Insurance On Closing (id:60365)
476 Albert Street
Oshawa, Ontario
Experience The Best Of Both Worlds With This Newly Upgraded Fourplex! Live In One Unit And Rent Out The Other Three, Turning Homeownership Into A Smart Investment. Each Unit Has Been Meticulously Renovated With Modern Finishes And A Keen Eye For Detail. New Flooring, Updated Kitchens With Sleek Countertops, And Renovated Bathrooms Create A Fresh, Contemporary Feel. Large Windows Fill The Spaces With Natural Light, Making Each Unit Feel Open And Inviting. Located In A Desirable Neighbourhood Close To Local Amenities, This Property Offers A Fantastic Opportunity For Anyone Looking To Generate Passive Income While Enjoying A Beautifully Updated Place To Call Home. Don't Miss Out On This Unique Chance To Live Your Dream Of Owning A Cash-Flowing Property. (id:60365)
90 Wye Valley Road
Toronto, Ontario
Location, Location, Beautiful Sun-Filled Detached House. Newer Kitchen Cabinets With Quartz Counter Top. Newer Appliances. Newer Ac (2021) Ideal Home for a Large Family, Students, or Professionals. Backyard Facing Dorset Park, Close To School, Public Transit And 401. Upper level tenants will pay 50% of all utilities. (id:60365)
476 Albert Street
Oshawa, Ontario
An Incredible Investment Opportunity Awaits With This Fully Vacant, Upgraded Fourplex! This Isn't Just A Property; It's A Chance To Build Significant Wealth. With All Four Units Currently Empty, You Have The Unique Advantage Of Setting New, Updated Market Rents From Day One. This Allows You To Maximize Your Rental Income And Establish Immediate, Powerful Cash Flow. Each Unit Has Been Meticulously Renovated With Modern Finishes, Including New Flooring, Updated Kitchens With Sleek Countertops, And Contemporary Bathrooms, Ensuring They'll Attract High-Quality Tenants At Top Dollar. Located In A Desirable Neighbourhood, This Property Offers A Prime Opportunity To Capitalize On The Rental Market. Don't Miss Out On This Rare Chance To Negotiate New Leases And Create A Strong, Profitable Income Stream. Invest In Your Financial Future With This Cash-Flowing Asset! (id:60365)
38 - 371 Orton Park Road
Toronto, Ontario
*This 4 Bedroom Scarborough Townhouse Has A Lot To Offer! *Finished-Walk Out Basement! *Backs onto Greenspace/ Ravine! *Door to Garage from House! *Great Location! *Just Steps to Junior Public School & Senior Public school too! * Close to University of Toronto-Scarborough Campus! *Close to Centennial College! *Walking Distance to Scarborough Centenary Hospital + Morningside park! *Just minutes to HWY 401! *This is a Well-Maintained Complex with Ample Visitor Parking! *Note - Two of The Bedrooms had Part of The Wall Removed to Make a Larger Primary Bedroom--The Seller Will Put The Wall Back If Buyer Wishes Before Closing! (id:60365)

