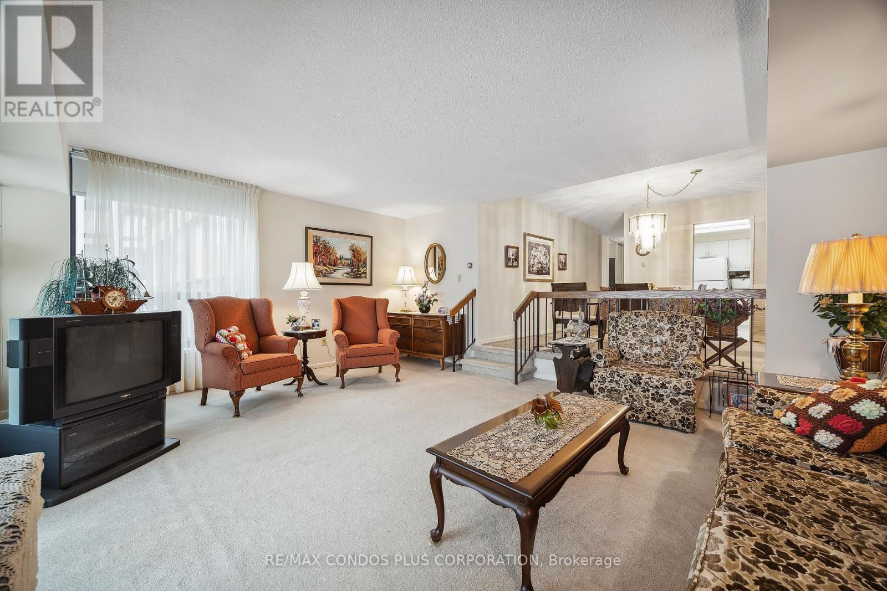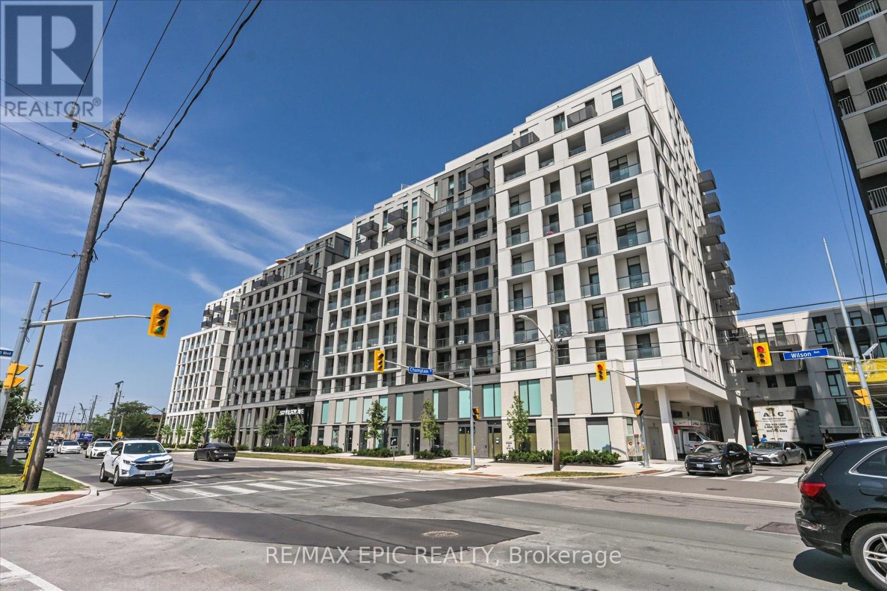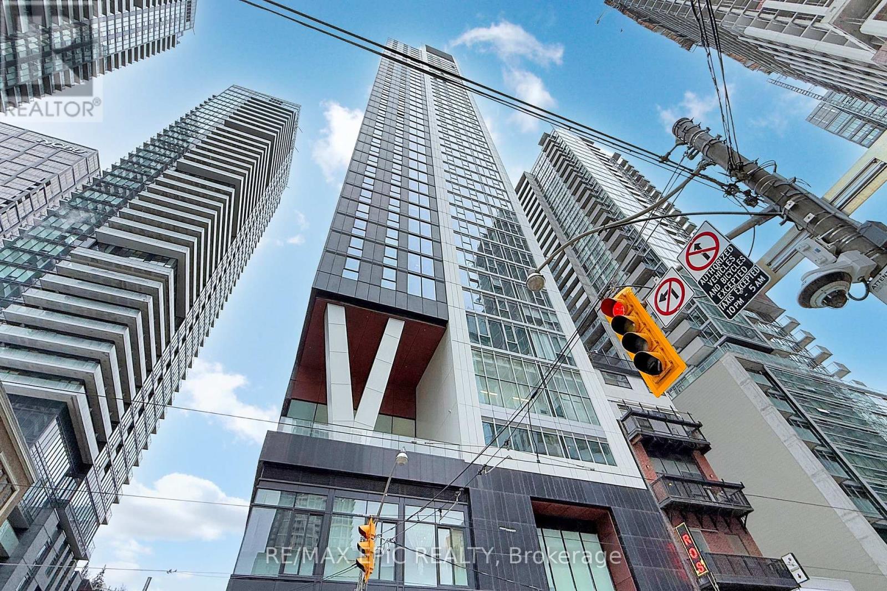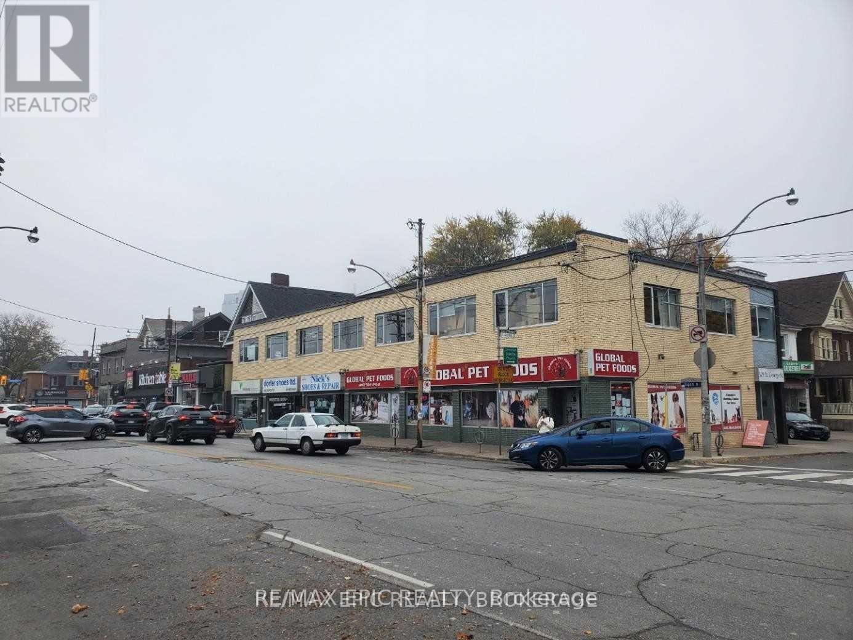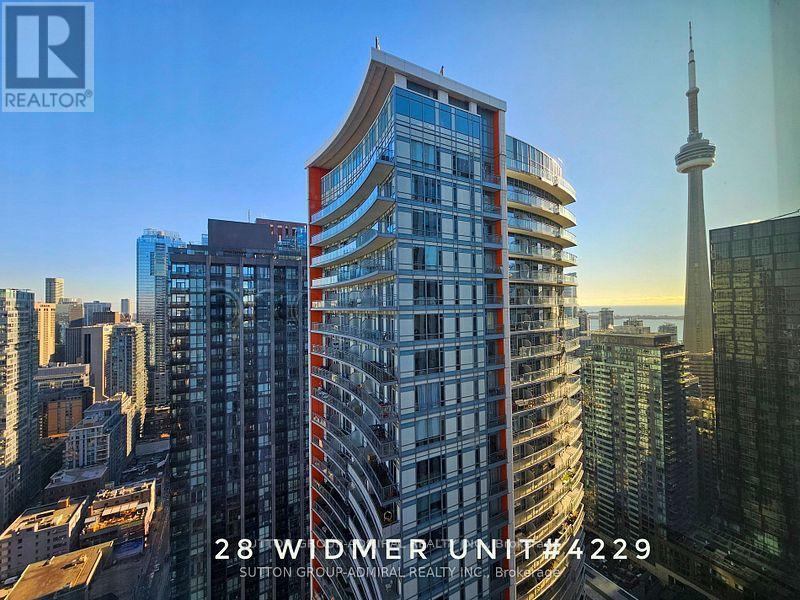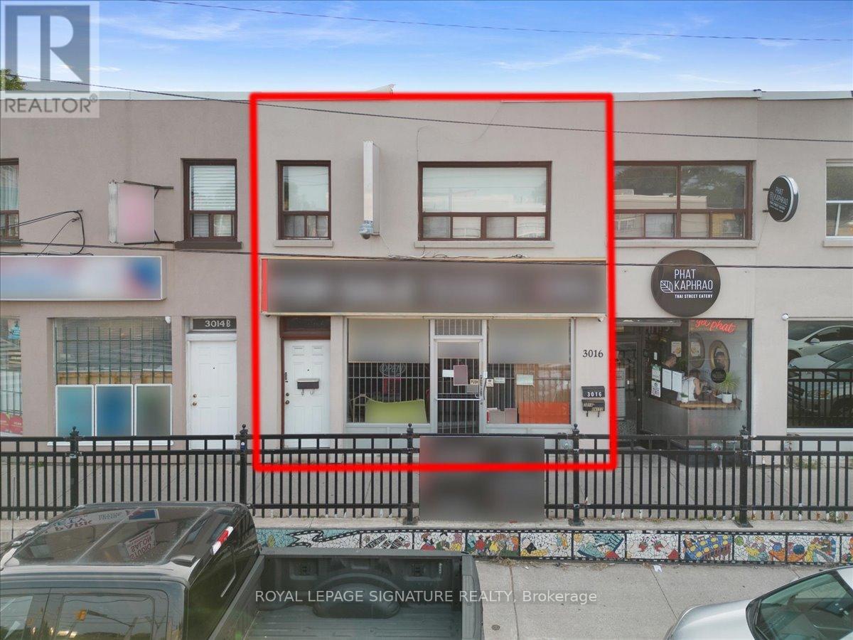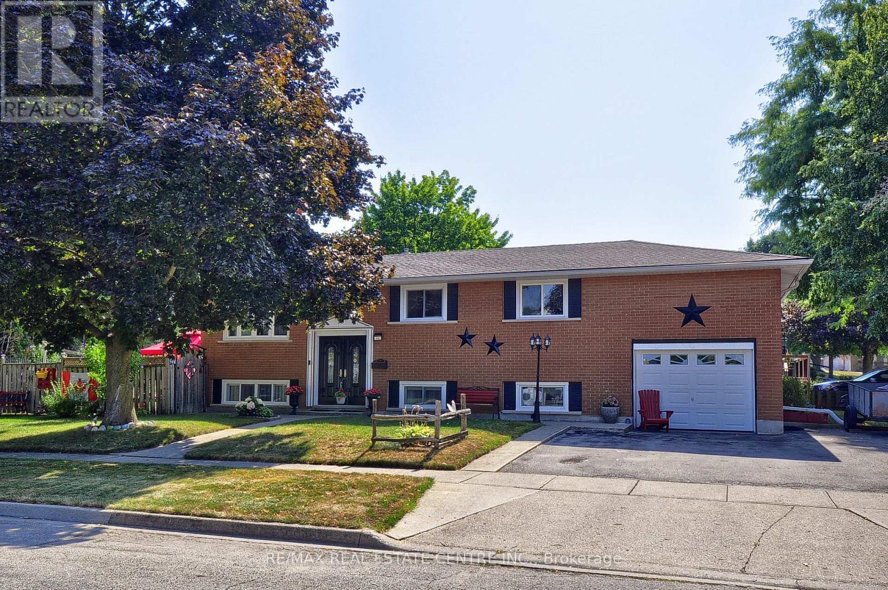902 - 62 Wellesley Street W
Toronto, Ontario
Experience Elegant Downtown Living In This Spacious 2-Bedroom, 2-Bathroom Suite Located In A Prestigious Boutique Building With Only 6 Suites Per Floor. Set In A Safe, Quiet, And Exceptionally Well-Maintained Environment, This Pet-Free Residence Of Nearly 1,500 Sq Ft Features A Sunken Living Room, Eat-In Kitchen, Two Solariums, An Ensuite Storage Locker, And One Parking Space. Enjoy A Full Range Of Amenities Including A 24-Hour Concierge, Visitor Parking, Indoor Pool, Exercise Room, Sauna, Squash Court, And A Rooftop Terrace With Stunning City Views. Ideally Situated Just Steps From Queens Park, The University Of Toronto, Major Hospitals, Public Transit, Subway Stations, Bus Stops, And Yorkville's Finest Restaurants, Cafes, Shopping Centres, And Grocery Stores, This Home Offers The Perfect Blend Of Urban Convenience And Residential Tranquility. Includes Two Solariums Measuring 200 Sq Ft Approx. ! (id:60365)
1811 - 33 Helendale Avenue
Toronto, Ontario
Welcome to this bright and modern one-bedroom condo featuring a functional open-concept layout designed for comfortable urban living. This west-facing unit is bathed in natural sunlight throughout the day and boasts a large private balcony- perfect for relaxing or entertaining while enjoying stunning sunset views. The kitchen is equipped with sleek, modern finishes, stainless steel appliances, and ample cabinetry. Located just steps to the subway, Yonge-Eglinton Centre, top-rated restaurants, trendy cafes, and premier shopping. (id:60365)
2803 - 70 Princess Street
Toronto, Ontario
Experience modern urban living in one of Torontos most vibrant downtown communities. Perfectly situated at Front St E & Sherbourne, this prime location puts you just steps from the Distillery District, St. Lawrence Market, TTC, and the waterfront.Enjoy a full suite of luxury amenities, including an infinity-edge pool, rooftop cabanas, outdoor BBQ area, games room, fully equipped gym, yoga studio, party room, and more.This spacious and functional 2-bedroom + den, 2-bath unit features east exposure, a private balcony, and parking included everything you need for comfortable downtown living! (id:60365)
622 - 500 Wilson Avenue
Toronto, Ontario
Welcome To Nordic Condos! Bright And Spacious 2-Bedroom, 2-Bathroom Unit With Floor-To-Ceiling Windows, Open-Concept Layout, And Sleek Modern Finishes. Enjoy A Stylish Kitchen With Quartz Countertops, Stainless Steel Appliances, And Storage. The Living/Dining Area Leads To A Private Balcony Perfect For Relaxing. The Primary Bedroom Features A Large Closet And 4-Piece Ensuite. Second Bedroom Offers Flexibility For Guests, Or Growing Family. Second Full Bath And In-Unit Laundry Add Convenience. Enjoy Top-Tier Amenities: Full Gym, Outdoor Gardens, Party Room, Kids Play Zone, Pet Wash Station, And 24-Hour Concierge. Smart Parcel Lockers And Underground Visitor Parking Complete The Package. Unbeatable Location. Steps To TTC, Minutes To Yorkdale, Hwy 401, Allen Rd, Schools, Parks, And Shopping. Ideal For End-Users Or Investors Seeking Value, Lifestyle, And Connectivity. Book Your Private Showing Today! (id:60365)
701 - 18 Rean Drive
Toronto, Ontario
Welcome to NY 2 condos by Daniels, Fabulous Rental Opportunity In this Award Winning Builder building. Located In Prime North York Area. Walk To Bayview Village Mall, Ttc, And Near Hwy 401. Plus Great Building Amenities. Quality Finishes Including Granite Countertop And Stainless Steel Kitchen Appliances. Just Move In And Enjoy! (id:60365)
2906 - 357 King Street W
Toronto, Ontario
Welcome To Entertainment District! Wonderful 1 Bedroom + Den Available In Great Gulf's Iconic357 King West Building! Full Size Samsung Appliances And Premier Finishes. Functional Layout With 9' Ceiling And City View. Live In The Heart Of Neighboring Downtown's Best Restaurants, Bars And Coffee Shops With Easy To Access. 5 Minute Walk To Queen Street Shopping, And Minutes To The Financial District, Rogers Centre, Waterfront, TIFF, AGO, And Many Attractions! Amenity include Gym, Games Room, Yoga Room and More. (id:60365)
1 - 329 St George Street
Toronto, Ontario
3 Month Free Rent. Enough Time To Set Up Business. Prime Corner Unit Opportunity in the Heart of the Annex. Steps from Dupont Station! Don't miss this rare opportunity to set up your business in one of Toronto's most desirable and high-income neighbourhoods! This 750 sq. ft. corner unit offers exceptional visibility and natural light with windows on two sides, creating a bright and open atmosphere. The space includes a convenient2-piece washroom. On-Site Parking. (id:60365)
1019 - 20 Blue Jays Way
Toronto, Ontario
Welcome to this bright and sunny suite, offering luxurious downtown living with breathtaking views of the CN Tower, city skyline, and lake. This spacious unit boasts new flooring throughout and a modern kitchen featuring granite countertops, perfect for entertaining or enjoying quiet evenings at home. The expansive living/dining area is flooded with natural light, while the master bedroom includes a wall-to-wall closet for ample storage. An additional versatile space can serve as a den or office, adding flexibility to this well-designed layout. Located in a building with a walk score of 99 and a transit score of 100, you'll have unparalleled access to everything downtown has to offer, including shopping, dining, entertainment, and moreall just steps away. This suite is an excellent choice for investors, as short-term rentals are also permitted in the building, providing a fantastic opportunity to maximize returns. Whether you're seeking a vibrant urban lifestyle or a profitable investment, this suite is a rare gem. Don't miss your chance to experience the best of downtown living! (id:60365)
4229 - 28 Widmer Street
Toronto, Ontario
rand new Luxurious 3-Bedroom & 2-full bath corner unit with South-East exposure in the Heart of Entertainment District of Toronto. 1 parking & Locker available , but with extra price.Ideal for professionals, young families seeking a prime downtown location. Amazing lake and CN Tower views and city skyline vistas. 100 Walk/Transit score, steps from TIFF Bell Lightbox, Financial District, Rogers Centre, CN Tower, Scotiabank Arena, St. Andrew subway and famous underground PATH.Open-concept layout with floor-to-ceiling windows; Modern kitchen featuring stainless steel/fully integrated kitchen appliances, stacked front-loading washer and dryer, cook top, oven, exhausted fan and custom cabinetry; Spacious primary suite with walk-in closet and ensuite bathroom; Two well-proportioned bedrooms with ample closet space; 24/7 concierge service; State-of-the-art fitness center; Rooftop terrace with panoramic city views; Party room and guest suites; Bicycle storage; Pet Spa. Move-in ready! **EXTRAS** Stainless steel/fully integrated kitchen appliances. Stacked front-loading washer and dryer, cook top, oven, exhausted fan (id:60365)
3016 Bathurst Street
Toronto, Ontario
3016 Bathurst Street is a mixed-use property in one of Toronto's busiest and most affluent areas in mid-town Toronto ( Bathurst & Lawrence). The main floor features a prominent retail space with strong street exposure. A finished basement adds functional space ideal for storage or future income potential. The second floor offers a well-maintained, tenant-occupied two-bedroom residential unit, providing steady rental income. Building comes with rear surface parking. Located on a high-traffic stretch of Bathurst, surrounded by established businesses,schools, and transit, this property benefits from constant foot and vehicle traffic. Green P Parking directly in front enhances accessibility for both tenants and customers. an ideal opportunity for investors or end-users seeking prime urban real estate in a vibrant, growing area. (id:60365)
44 Mark Crescent
Cambridge, Ontario
West side bungalow with an apartment. Great location, great value. Are you ready to simplify your life? Maybe you're looking for extra income. This home is ready for you to unpack and enjoy the benefits of having a one bedroom basement apartment with enough room to another bedroom if needed. With a separate entrance and oversized windows, the basement is bright and spacious and ready to start producing for you. Or ready for more family members to enjoy it. On the main floor you'll find a massive primary bedroom plus two other good size bedrooms and an open concept layout for the living room, dining room and kitchen. Outside you'll find just the right amount of yard to enjoy outdoor space but not spend a whole day with upkeep. Roof was done in 2012. Other updates for added peace of mind include; Furnace, Air conditioner, Additional insulation to attic and basement exterior walls, Sofit, Fascia & Eaves and Exterior parging. (id:60365)
126 Harmony Avenue
Hamilton, Ontario
Stunning fully renovated home with fully finished basement . This house offers 3+1 bedrooms 2 full baths , has been extensively renovated and loaded with upgrades. The main floor open concept design with high ceilings and hardwood floors offering a spacious living room, dining room and custom kitchen perfect for entertaining. Kitchen features brand new appliances, granite counters and back splash . Master bedroom , 2nd bedroom,3rd bedroom and main 4 piece bath can be all found on the main level. The finished basement offers an open living area , bedroom and a 3 piece bathroom all finished , also a separate entrance . Walk out from kitchen door's to great size sunroom , complete privacy in the back yard that comes with fenced yard , front of the house has a nice wooden deck. Great location!! minutes to downtown Easy access to hwy. GO train, West Harbour and close distance to bus transit. Steps to hwy and public transportation, schools, etc ... Make your appointment today . (id:60365)

