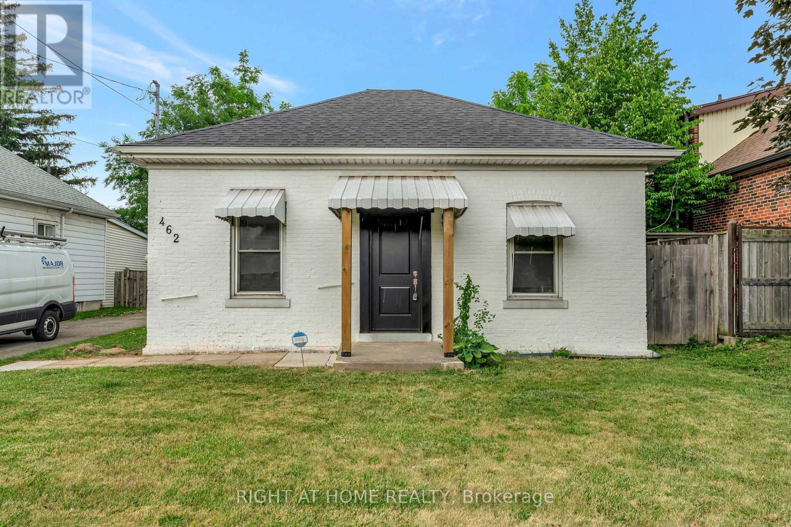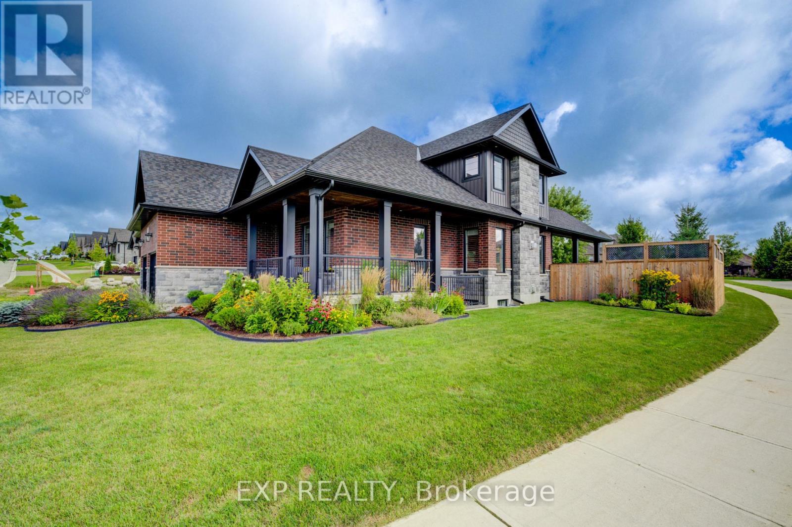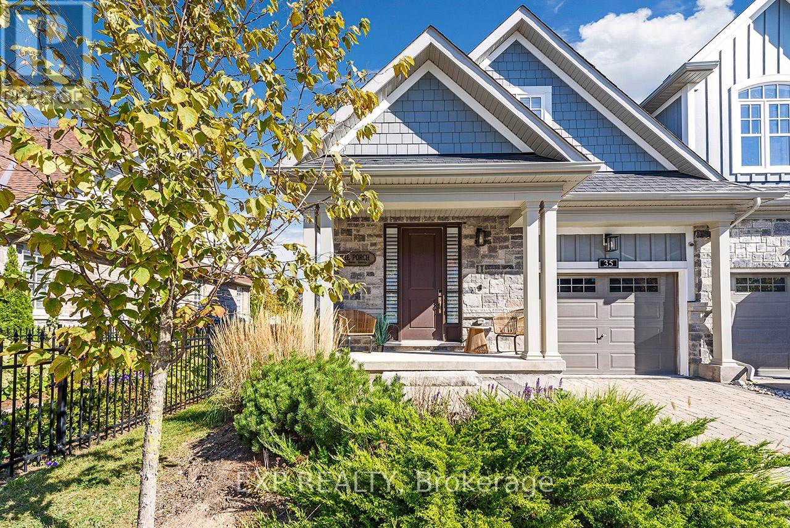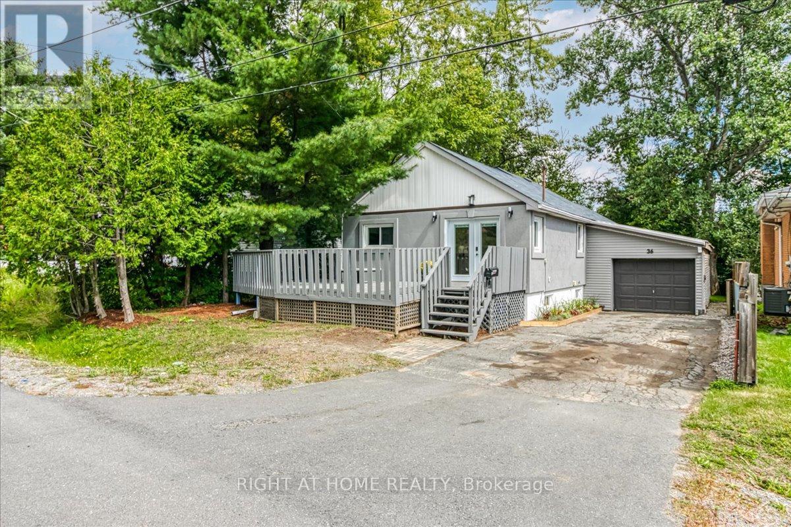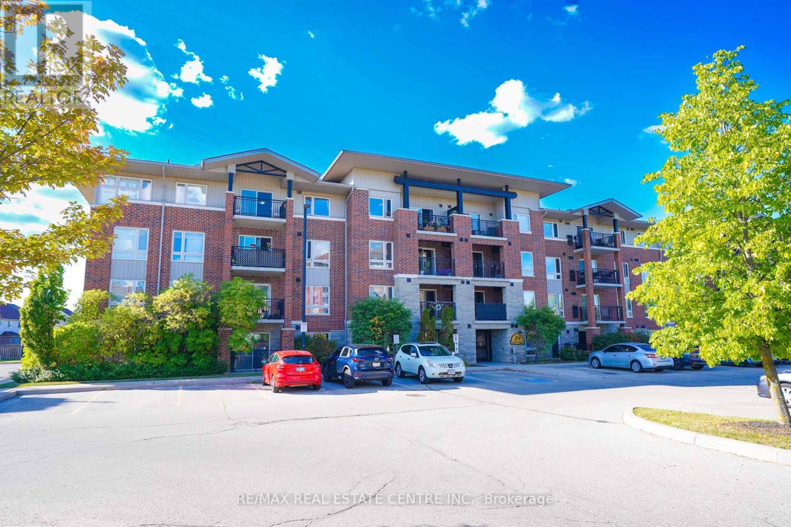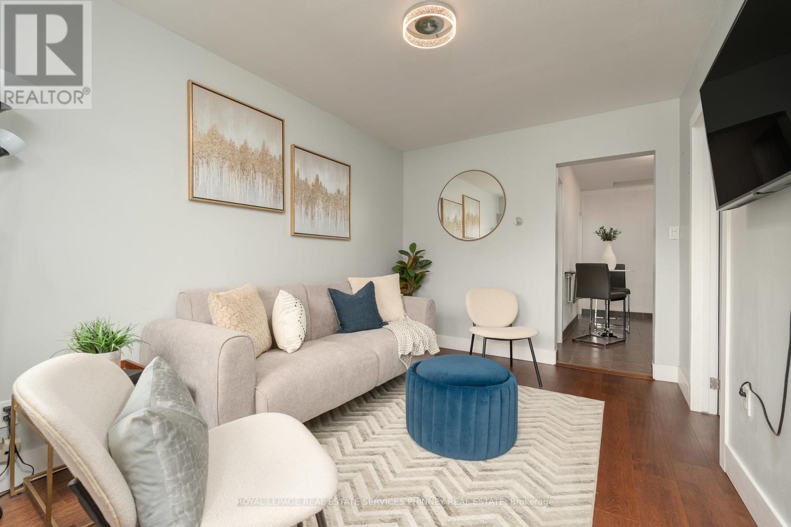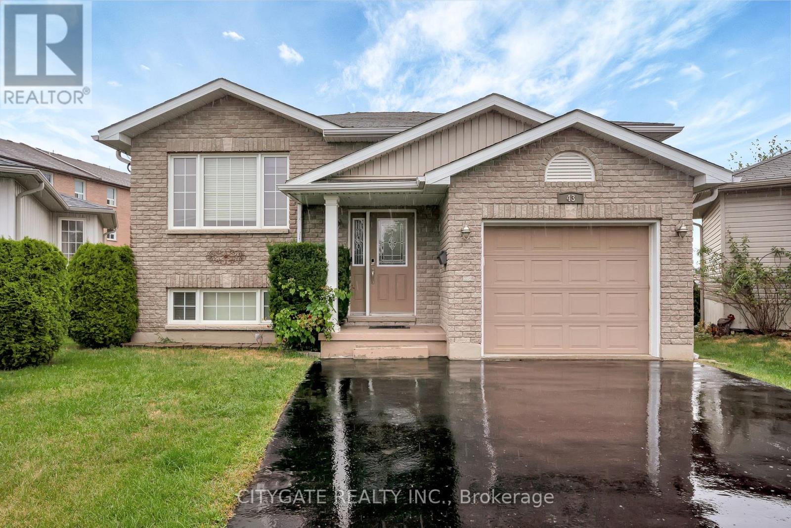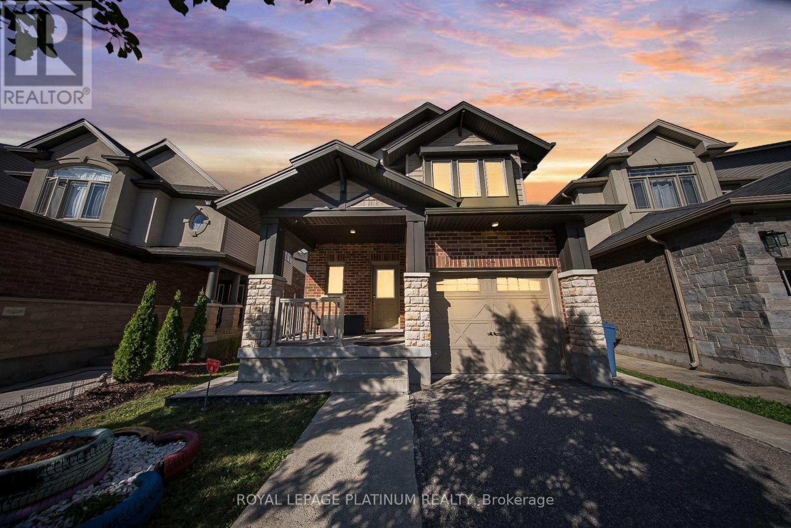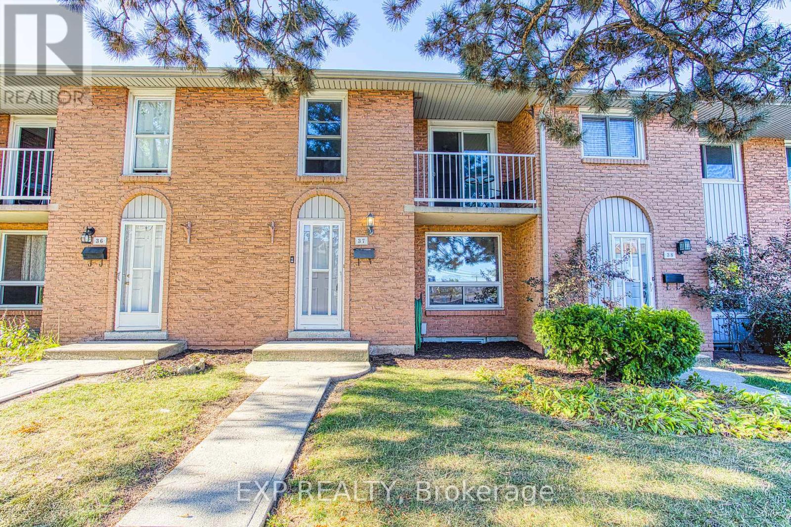505 - 24 Marilyn Drive
Guelph, Ontario
Spacious 2-Bedroom Executive Condo Designed For Both Comfortable Family Living And Friendly Entertaining. This unit is Large and filled with natural light. The bright open concept living/dining room are an entertainers dream that offers scenic unobstructed views from the floor to ceiling windows allowing you to watch the park fireworks and park events as they occur. The recently updated kitchen offers lots of cupboards and storage that is open to the dining area. The Primary bedroom is a comfortable haven. The washer and dryer are well hidden in the closet space as you walk towards the Primary bath. The second bedroom is a great large space that offers great storage. Beautiful views from every window in this unit, and much lower condo fees & lower property taxes than a 3bdrm unit in the complex. Newer ac units, newer kitchen appliances, cordless blinds, kitchen/bath/hall flooring 2023, washing machine 2023. The building has a water softener system and they offers many social activities: Bingo, Euchre, pot luck events, coffee socials, group chair exercise, fully stocked library/games room....etc. Extra parking is available. Centrally located and walking distance to Riverside Park (which also has electric car chargers), Senior Ctr and bistro, Community Swimming pool, Easy access to all major roadways, close to Hospital, great amount of shopping and restaurants within a five minute drive. This unit is ready for your personal touches. Motivated Seller!! (id:60365)
462 Upper Wellington Street
Hamilton, Ontario
Charming Rustic Bungalow in the Heart of Hamiltons Desirable Mountain Area. Welcome to 462 Upper Wellington Street, a beautifully updated single-family bungalow nestled in one of Hamiltons most sought-after neighborhoods. This warm and inviting rustic-style home combines character with simplicity, making it the perfect blend of charm and convenience. Step inside to find a freshly painted interior and brand-new luxury vinyl flooring throughout, creating a bright and welcoming space. The home features new interior doors, a brand-new stove and fridge, and a thoughtfully designed layout that offers comfort and functStove,onality. A private side entrance adds flexibility for a hobbist, home occupation or for extended family, guests & other opportunites. Outside, enjoy the large detached garage and an expansive backyard, ideal for entertaining, gardening, or relaxing in your own outdoor oasis. Whether you're a first-time homebuyer, downsizing, or investing, this move-in-ready gem offers exceptional value in a prime location. Dont miss your chance to own a piece of Hamiltons vibrant Mountain community! (id:60365)
58 Carriage Crossing
Mapleton, Ontario
Welcome to 58 Carriage Crossing, a stunning 4 bedroom, 3 bathroom bungaloft situated on a premium 80 ft corner lot in the charming community of Drayton. Built in 2022, this residence combines timeless design with thoughtful upgrades and has been beautifully maintained. Step inside to a spacious front foyer that flows into the dramatic great room with soaring ceilings, hardwood floors, and a gas fireplace. The sun filled kitchen is a true gathering space, featuring a large island, quartz counters, walk-in pantry and full height cabinetry. A separate dining area offers plenty of room for entertaining family this holiday season, and you can easily extend the party outdoors with direct access to the covered back porch and landscaped yard. The main floor primary suite is a private retreat with a walk-in closet and spa inspired ensuite. A second bedroom (or office), powder room, and a well equipped laundry/mudroom complete the main level. Upstairs, a loft style landing overlooks the great room and leads to 2 more generously sized bedrooms and another full bath. The lower level offers over 1,700 sq. ft. of unfinished space with a separate entrance, rough-in bath, and roughed-in fireplace, perfect for future customization such as an in law suite, home gym, or rec room. Additional highlights include a triple car garage with extra parking for 6+ vehicles, walk down from the garage, oversized basement windows, fibre optic internet, fully fenced yard, and premium finishes throughout. The landscaped yard, wrap around porch, and quiet location near parks, schools, and walking trails make this property ideal for any stage of life. (id:60365)
35 Windsor Circle
Niagara-On-The-Lake, Ontario
Welcome to this beautiful end-unit townhome in the heart of Niagara-on-the-Lake. Featuring 2 spacious bedrooms, 3 modern bathrooms, and a fully finished basement, this stunning home is finished from top to bottom with elegant hardwood throughout. The upgraded kitchen offers modern appliances, ample storage, and stylish finishes, while the expansive living and dining areas flow seamlessly to a large deck, perfect for entertaining. A convenient second-floor laundry room adds everyday ease. Ideally located near charming shops, fine dining, and recreational amenities, this townhome offers the perfect blend of style, comfort, and location. (id:60365)
36 Avalon Road
Greater Sudbury, Ontario
Situated in Sudbury's desirable Minnow Lake neighbourhood on a quiet dead-end road, this 2-bedroom, 3-bathroom home is full of charm and opportunity. The oversized kitchen stands out with solid granite countertops, a modern backsplash, and a convenient breakfast bar, making it the perfect place to gather. Two separate living areas, each with their own kitchen area and entrance provide flexibility for multi-generational living or rental potential. The lower level is primed for conversion into a full secondary suite, complete with roughed-in plumbing for a bathroom. Upstairs, the master bedroom offers an added loft space, ideal for a home office or a dream walk-in closet. A private backyard creates a safe retreat for children and pets, while recent updates a new furnace, air conditioning, and water heater installed in August 2025 ensure efficiency and peace of mind. Move-in ready, this home offers both comfort today and endless potential for tomorrow. Quick closing available. Buyers must confirm all measurements. (id:60365)
106 - 39 Goodwin Drive
Guelph, Ontario
Welcome To 106-39 Goodwin Drive A Bright And Spacious 2-Bedroom + Den Condo Located In Guelphs Desirable South End! This Well-Maintained Unit Features An Open-Concept Living And Dining Area With Walkout To A Private Balcony, Perfect For Relaxing Or Entertaining. The Versatile Den Offers The Ideal Space For A Home Office, Reading Nook, Or Guest Area. Residents Enjoy Access To A Stylish Party Room And Other Building Amenities. Conveniently Located Just Minutes From Hwy 401, Top-Rated Schools, Grocery Stores, Restaurants, Parks, And The South End Community Centre. Whether You're A First-Time Buyer, Downsizer, Or Investor, This Is An Unbeatable Location With Everything You Need Close By! (id:60365)
787 Knox Avenue
Hamilton, Ontario
Your opportunity to own a fully detached home in Hamilton's coveted Parkview neighbourhood is here offering a rare alternative to condo living, without the burden of maintenance fees and with all the freedom of your own private space. This charming all-brick bungalow boasts over 1,000square feet of beautifully maintained living space ideal for first-time buyers, downsizers, or savvy investors. Step inside and be welcomed by an abundance of natural light pouring through oversized windows, highlighting the rich, updated hardwood floors throughout the main level. The home features two spacious, functional bedrooms and a stylish 4-piece bathroom complete with a brand-new vanity and generous storage. Thebright eat-in kitchen offers plenty of cabinet space, perfect for enjoying weeknight dinners or entertaining guests. Downstairs, the finished basement offers endless possibilities create a cozy movie room, a home office, or an additional bedroom. Outside, enjoy a peaceful, private backyard that backs onto lush green space your own serene retreat. Located just minutes from the QEW, Van Wagners Beach, scenic parks, schools, and shopping, this home delivers the perfect blend of comfort, convenience, and lifestyle. Don't miss this chance to make Parkview your home where charm, location, and value come together. Furnace and AC 2023. (id:60365)
141 Hollyridge Crescent
Kitchener, Ontario
Welcome to 141 Hollyridge Crescent, Kitchener a versatile and beautifully maintained home offering the perfect blend of comfort and convenience. This Elevated Lot with trail on one side has been Designed with todays lifestyle in mind, this property features 3+1 bedrooms, 4 bathrooms, and a fully finished walkout basement with a separate, purpose-built side entrance, ideal for an in-law suite, guests, or rental potential. The bright eat-in kitchen with walkout to a party-sized deck overlooks a premium pie-shaped, fenced yard with elevated views, while the main floor family room showcases hardwood and ceramic flooring throughout. The spacious primary retreat includes a 4-piece en-suite and walk-in closet. Additional highlights include a 1.5-car garage, ample parking, and a thoughtfully designed layout that suits families and investors alike. Situated in a family-friendly neighbourhood, this home is minutes to Ira Needles and Boardwalk, schools, parks, trails, and offers quick access to Highways 7/8 and 401.Dont miss this opportunity to own a home that truly checks all the boxes in one of Kitcheners most sought-after location (id:60365)
43 Follwell Crescent
Belleville, Ontario
Welcome to this beautifully maintained 2+2 bedroom, two bathroom bungalow, ideally located in Belleville's sought-after Hillcrest neighbourhood. Nestled on a quiet street, minutes from shopping, schools, and major amenities, this home offers the perfect combination of comfort, convenience, and charm. Step inside to a spacious front entry leading into a semi-open concept main floor with a warm and inviting living room, highlighted by a large sun-filled window and a cozy gas fireplace. The kitchen transitions seamlessly into the dining area and opens onto a sunny deck, perfect for barbecues or quiet mornings with coffee. The pie-shaped lot offers a generous, fenced backyard, complete with stairs from the deck down to a ground-level patio, perfect for gatherings or relaxing afternoons. The main floor features two bedrooms with brand new carpet, including a spacious primary bedroom with a walk-in closet. The fully finished lower level offers excellent in-law suite potential, complete with a rec room, two additional bedrooms, a modern 3-piece bath with oversized shower, and a laundry area. Additional highlights include an attached single-car garage, ample parking, and proximity to CFB Trenton (20 minutes), Highway 401 (just 5 minutes), St. Theresa Secondary School, Hillcrest Park, and Hillcrest Community Centre. Whether you're a growing family, downsizing, or seeking a move-in-ready home in a desirable location, this property truly has it all. (id:60365)
34 Samuel Drive
Guelph, Ontario
Client Remarks*** Amazing opportunity Own a 5 Bedroom & 5 Bathroom Beautifully Updated, freshly Painted & Move-In Ready in Guelphs South End, This home sits in the sought-after Pineridge/Westminster Woods neighborhood. With over 2190 sqft of living space Above Ground plus a finished basement, this 4+1 bedroom, 5 bathroom Home offers Lot of space, and comfort for the modern family. Inside on main floor you will find a Den, hardwood floors , granite countertops. The bright, open-concept is perfect for daily living. Large windows and French doors bring in natural light and lead to a oversized fenced yard. Backyard is perfect for kids (with a fixed wooden playset), pets, and summer BBQs. The kitchen features a central island & Upgraded Cabinets.*** Big size Master Bedroom in Loft comes with two closets and 3 piece bathroom. The spacious primary Bedroom at Second floor suite includes a walk-in closet . Two additional bedrooms share a 4-piece bath, and the laundry at second-floor adds convenience. The finished basement comes with a bedroom with 3 piece bathroom & a rec room. House is in a family-friendly neighborhood close to schools, parks, trails, shopping mall & lot more to explore. (id:60365)
37 - 151 Gateshead Crescent
Hamilton, Ontario
Welcome to 151 Gateshead Crescent, Unit 37 a charming and well-cared-for townhome located in one of Stoney Creeks most established and character-filled neighbourhoods. Surrounded by mature trees and a strong sense of community, this home offers the perfect balance of comfort, convenience, and everyday functionality. The location is hard to beat just a short walk to the Fiesta Mall Plaza featuring Fortinos, Shoppers Drug Mart, banks, restaurants, and many other everyday essentials. Families will also appreciate the close proximity to schools, playgrounds, and parks, making it a truly walkable and family-friendly area. Step inside and you'll find a thoughtfully designed layout that combines warmth and practicality. The main floor boasts an open-concept living and dining room, creating a bright and inviting space ideal for both entertaining and daily living. From here, walk out to your fully fenced private yard, perfect for kids, pets, or summer barbecues. Upstairs, the home offers three generous bedrooms, each with spacious closets for ample storage. One bedroom even features its own private balcony, a perfect spot to enjoy your morning coffee or unwind at the end of the day. With its great location, charming character, and well-maintained condition, this townhome is a wonderful opportunity for first-time buyers, growing families, or anyone looking to settle into a welcoming Stoney Creek community. (id:60365)
138 Cranston Avenue
Cambridge, Ontario
Welcome home to 138 Cranston Avenue, a bright and spacious 2 storey, single detached home situated in a highly desirable North Galt neighbourhood. Offering nearly 3300 sqft of finished living space, this 4 bedroom, 3.5 bath home sits on a premium 60 x 172 lot and has been beautifully updated throughout. The main floor features a grand foyer with curved staircase and iron spindles, upgraded flooring, a formal living room with bay window, a separate dining room, a family room with gas fireplace, and a stylish two-toned, eat-in kitchen with tiled backsplash, stainless steel appliances including a gas range and double electric ovens, and patio door access to the landscaped backyard complete with a large deck and heated 24 ft saltwater pool - perfect for entertaining. Upstairs youll find 4 generous bedrooms including a spacious primary suite with a walk-in closet and 4 piece ensuite, an additional 3 piece family bath, and the convenience of second-floor laundry. The recently updated basement (Aug 2025) offers new plush carpet and fresh paint, a wood-burning fireplace, and plenty of storage. Additional highlights include a functional mudroom, neutral paint throughout, 200-amp service, new water softener (Aug 2025); a backyard brick shed with electricity, plus a double garage and private triple-wide driveway with parking for 5 cars! Ideally located close to schools, parks, trails, shopping, public transit, and with easy access to Hwy 401, this executive home offers the perfect blend of space, style, and convenience. (id:60365)


