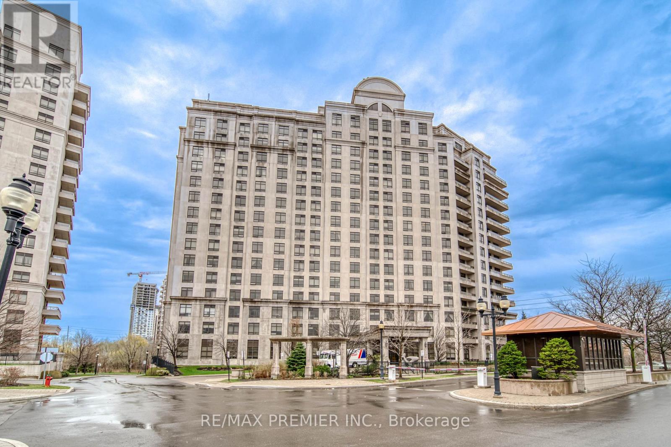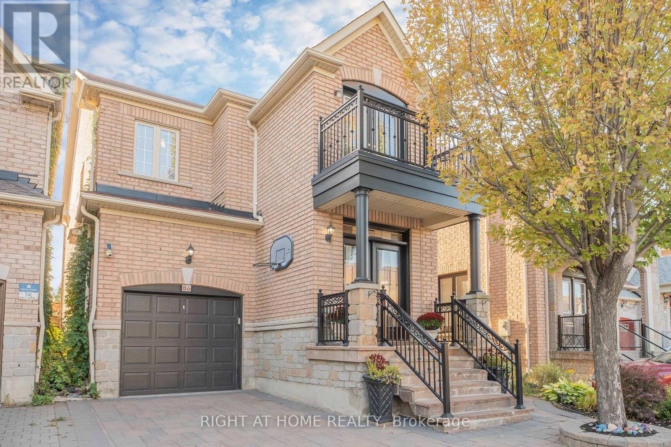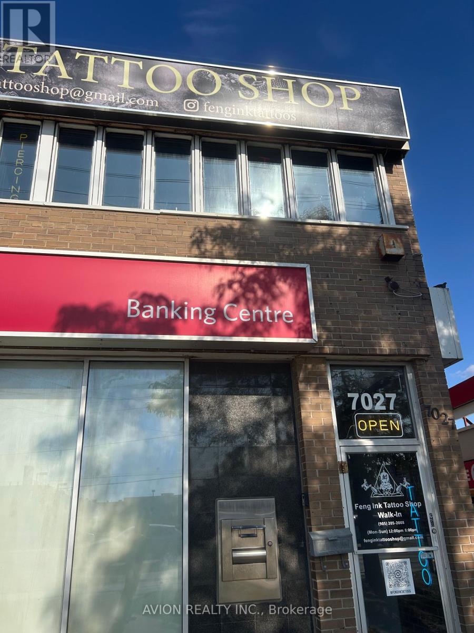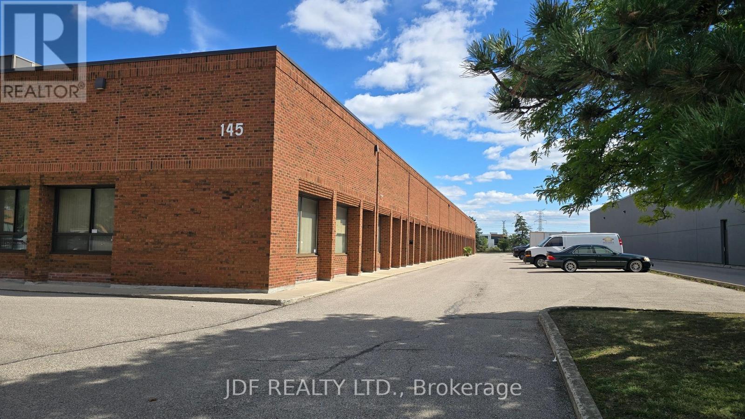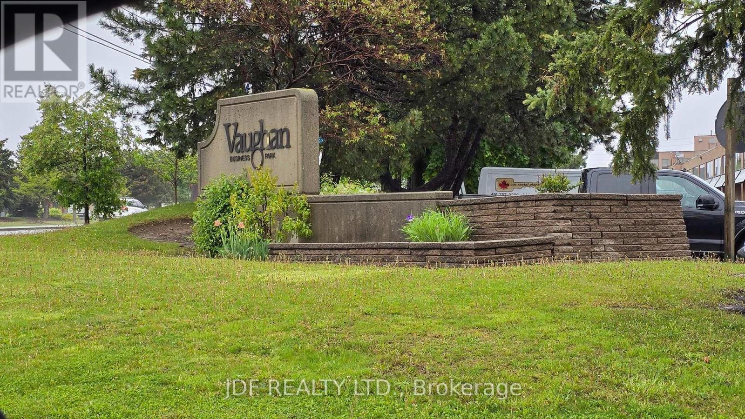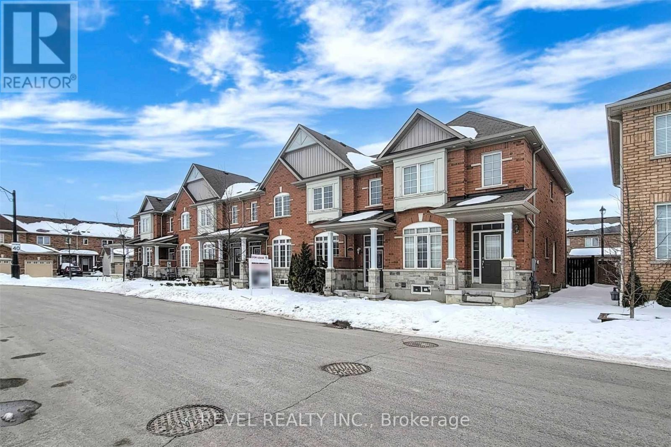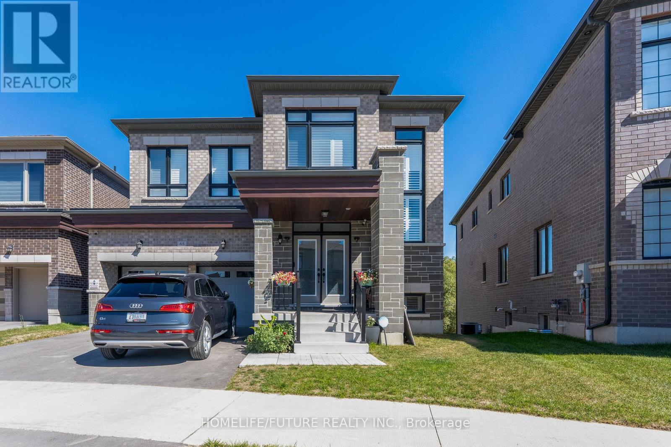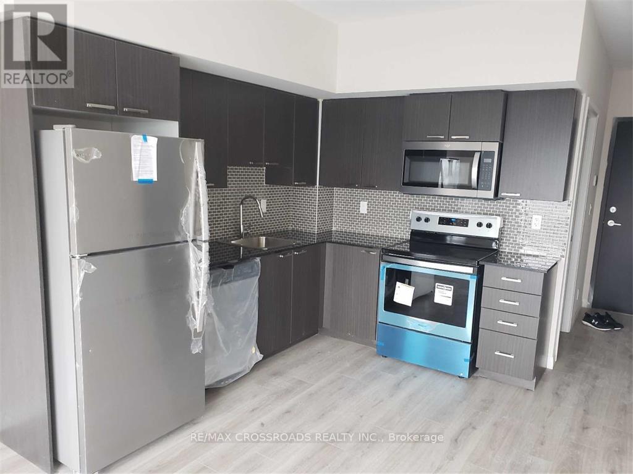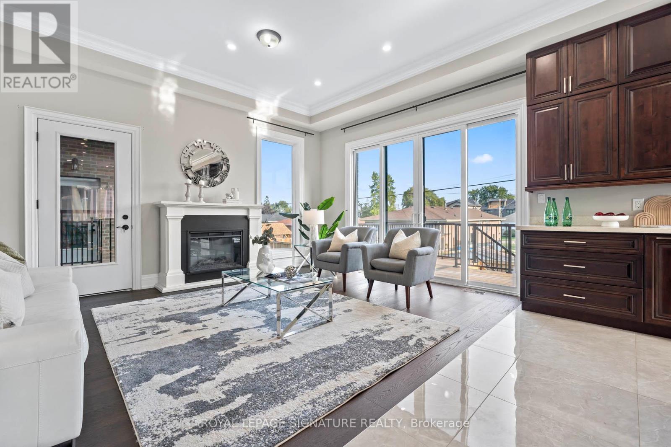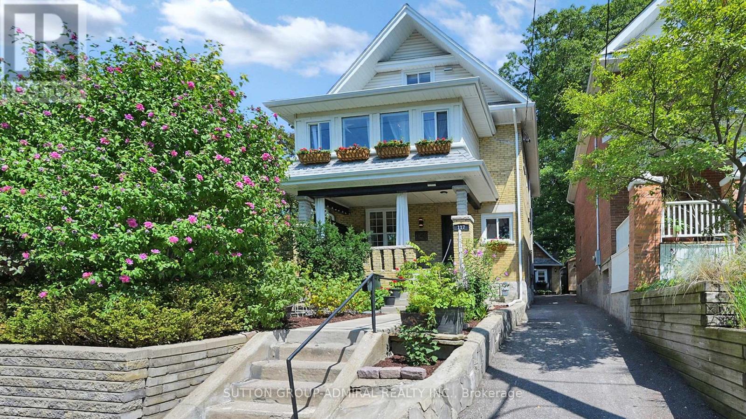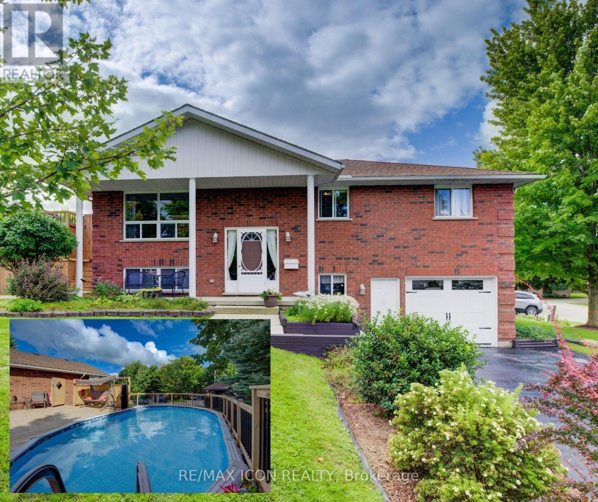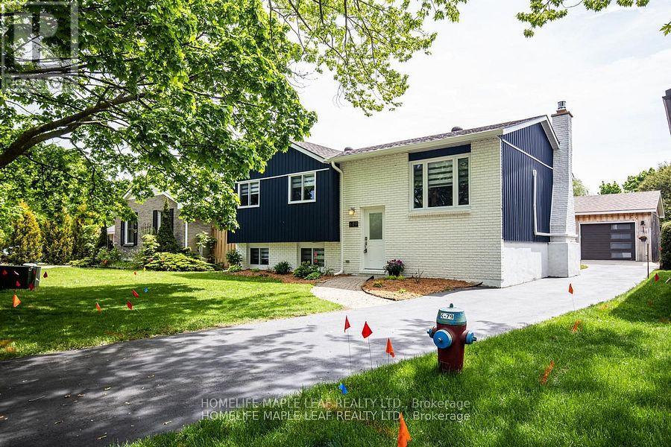1201 - 9235 Jane Street
Vaughan, Ontario
Welcome to this rarely offered, one-of-a-kind corner suite at the prestigious Bellaria Tower 2, perfectly situated in the heart of Vaughan! Offering over 1,500 sq.ft. of elegant living space, this luxurious residence is surrounded by lush conservation lands, serene ponds, and peaceful ravine trails, creating a private oasis just minutes from the city's best amenities. Featuring 9-ft ceilings, 2 generous bedrooms plus a spacious den that can easily serve as a 3rd bedroom or home office, 2 full bathrooms, and a beautifully appointed kitchen with granite countertops and abundant storage. The open-concept living and dining area flows seamlessly to a large enclosed balcony, where you can relax and take in breathtaking north-facing views year-round. Enjoy the convenience of being close to Vaughan Mills Mall, restaurants, Cortellucci Hospital, Canada's Wonderland, and Highways 400 & 407. Experience resort-style living with 24-hour gated security, fitness centre, party room, theatre, and beautifully landscaped grounds-all in one of Vaughan's most sought-after communities. (id:60365)
86 Dewpoint Road
Vaughan, Ontario
Welcome to this sun filled, open concept showpiece in prestigious Thornhill Woods. Built by Aspen Ridge, this elegant home wows from the curb with modern glass double entry doors and continues inside with custom crown moldings, pot lights, and an impressive oak circular staircase. Freshly painted throughout, the gourmet kitchen features granite countertops, matching granite backsplash, extended cabinetry, and new stainless steel fridge and stove, all overlooking a bright eat in area with walkout to the backyard and tranquil park views. Laundry is conveniently located on the upper level. The fully finished basement with separate entrance adds terrific flexibility: 2 bedrooms, full kitchen, full bathroom, and storage, plus its own washer/dryer ideal for in laws, teens, or rental income $$$ from day one. Step outside to enjoy your maintenance free backyard that backs onto a Park with a Gazebo, BBQ gas line, no neighbours behind! Minutes to highly rated schools, GO station, Hwy 407, shopping, groceries, parks, and every amenity. ** This is a linked property.** (id:60365)
2b - 7027 Yonge Street
Markham, Ontario
Prime Location! Prime Location! Prime Location! It's for Personal Service related business, Freestanding Commercial/Office Unit in High Traffic Prime Location at Yonge & Steeles. Unit Situated On Second Floor with Several Spacious and Functional Private Office Rooms for Sub-Lease. Minutes Walk To Restraunts, World On Yonge, 4S Auto Shops and Center Point Mall. Minute's Drive or Public Transportation From Finch Station. Permitted Projects Uses, like Beauty Salon, Personal Service. Shared Washrooms. Available For Immediate Occupancy. Signage: at The Sub-Tenants own expense and to be located as follows:Above the window facing Highland Park Blvd. A directional sign on the Left side wall beside Main Entrance facing Yonge St. not bigger than 2ft X 3ft", not flashing. (id:60365)
1 & 2 - 145 Jardin Drive
Vaughan, Ontario
Street front corner unit with high percentage office space. Clean space, nice layout ample parking in a great location. Immediate access to hwys 407 & hwy 7 as well as public transit. Boardroom, private offices and open office area. 2 x 60 amp electrical services. 1 large drive in door. Additional storage mezzanine not included in total area. (id:60365)
15 - 665 Millway Avenue
Vaughan, Ontario
Great Location Frontage & Exposure on Langstaff Rd. Approx. 2,105 Sq.Ft.all ground Floor Space Includes 700 Sq.Ft. Office (reception, 2 private offices, drawing counter area, kitchenette & 1x 2 pc bathroom). Bright Clean Warehouse Space Approx. 1,405 Sq.Ft., Painted Walls & Roof Deck, Large D/I Door, Storage Mezzanine, (racking can be negotiated), 2pc Bathroom Wash Sink. Clean Space. (id:60365)
2448 Earl Grey Avenue
Pickering, Ontario
Welcome to 2448 Earl Grey Ave!This beautiful home offers a bright and functional layout designed for comfort and style. Upon entry, you're greeted by a spacious living and dining area featuring large windows that fill the space with natural light. The home also includes a separate family room - perfect for relaxing or entertaining - along with a modern kitchen and cozy breakfast area.Step outside to a fully interlocked backyard, ideal for summer gatherings, outdoor dining, or barbecues with family and friends. Upstairs, you'll find three generously sized bedrooms and two full bathrooms, providing ample space for the whole family. (id:60365)
Bsmt - 65 Armilia Place
Whitby, Ontario
Bright & Modern Walkout Basement with 9-10 Ft Ceilings, Separate Entrance, and Private Ensuite Laundry. Features 2 Spacious Bedrooms, 2 Full Washrooms, Open-Concept Living/Kitchen, Large Windows, Full Ventilation, and 1 Parking Spot. Perfect for Families or Professionals in a Safe, Quiet Neighbourhood. (id:60365)
Ph6 - 2152 Lawrence Avenue E
Toronto, Ontario
Newer South Facing Unit | 1 + Den + Parking + Locker | Large Balcony | View Of Cn-Tower | Granite Counter Top | Laminate Flooring | 24 Hour Concierge | Party Party Room | Pool At 1328 Birchmount Connected Via Underground | Pictures Prior To Tenant Moving In | Close To Ttc, Don Valley Parkway, 401, Shopping, Short Bus Ride To Warden Station. (id:60365)
1307 Commerce Street
Pickering, Ontario
Don't Miss This Rare Opportunity To Own A Breathtaking Custom-Built Luxury Home In One Of Pickering's Most Coveted Lakeside Neighbourhoods! This Architecturally Designed Masterpiece Offers Over 4,000 Sq Ft Of Modern Elegance With 11-Foot Ceilings, Pot Lights Throughout, And An Expansive Open-Concept Layout That Blends Sophistication With Everyday Functionality.From The Moment You Step Inside, You're Welcomed By Oversized Windows That Flood The Space With Natural Light, Showcasing The Seamless Flow From Room To Room. The Living Room Opens To A Walkout Deck, Perfect For Relaxation Or Entertaining.At The Heart Of The Home Lies A Chef-Inspired Kitchen, Complete With Premium Stainless Steel Appliances, Quartz Countertops, Custom Cabinetry, And An Oversized Centre Island. The Open Connection To The Living And Dining Areas Creates The Perfect Atmosphere For Hosting Gatherings Or Enjoying Intimate Family Moments.Upstairs, You'll Discover Five Spacious Bedrooms, Each With Its Own Private Ensuite Bath-A Rare Luxury That Ensures Comfort And Privacy For Every Family Member And Guest. The Primary Retreat Is Truly Exceptional, Featuring A Tray Ceiling, A Private Balcony Walkout, A Walk-In Closet, And A Spa-Like Five-Piece Ensuite With Double Vanity, Glass Shower, Freestanding Tub, And Striking 48x24 Porcelain Tile.The Exterior Is Just As Impressive, Showcasing Indiana Stone And Concrete Brick, Custom Stone Steps, Exterior Pot Lights, And Professionally Designed Landscaping That Elevates The Home's Curb Appeal.Adding To Its Value, The Walkout Basement With Separate Entrance Offers Two Additional Bedrooms, Two Full Bathrooms, Kitchen Rough-In, And Laundry Hook-Up Perfect For An In-Law Suite Or Exceptional Income Potential.Situated Steps From Lake Ontario, Scenic Trails, And Top-Rated Schools, This Property Combines Luxury, Location, And Lifestyle In A Way That's Truly Unparalleled. Don't Miss Out On Making This One-Of-A-Kind Dream Home Yours! (id:60365)
117 Bellhaven Road
Toronto, Ontario
PROPERTY OVERVIEW: Solid, well-cared-for triplex with three self-contained units above ground. Potential for a fourth unit in the basement (separate entrance). Large garage, with conversion potential for various uses. Rare opportunity to set market rates. Great property for multi-generational home. 1st floor unit (currently owner-occupied) and 3rd floor unit will be delivered vacant; 2nd floor unit has reliable high-quality tenants already paying market rent plus share of all utilities. Situated in a sought-after Toronto neighborhood with great transit, strong rental demand, community feel, and great lifestyle amenities.***KEY PROPERTY DETAILS: Unit 1 (Ground Floor): Three-bedroom apartment with private backyard. Unit 2 (Second Floor): Two-bedroom apartment with extra-large kitchen and semi-private front garden sitting area. Unit 3 (Second + Third Floors): Two-bedroom two-level apartment with extra-large private terrace. Basement: large room with extra-large bathroom, utility room, and separate entrance ; easily converted into bachelor unit. Garage: large, vacant, separate building structure potential rental, workshop, or studio; potential for coach house. All units have ensuite laundry and dishwashers. Shared storage shed for tenants. Unique character with design details (decorative beams, wainscoting, feature walls).***LOCATION & ACCESSIBILITY: Prime location in Upper Beaches easy access to downtown and close to sought-after Queen Street, Beaches area, and Woodbine Beach. Walking distance to Woodbine subway station. Streetcar across the street and buses nearby. Access to GO Train (Danforth station) and good highway connections. Walk to nearby park, grocery stores, banks, gym, coffee shops, restaurants, dog park, and good public elementary school. Family-friendly, quiet neighborhood.*** Financials & CapEx info available in attachment. (id:60365)
178 Melissa Crescent
Wellington North, Ontario
Welcome to a home where comfort meets community charm-nestled in a quiet, family-friendly neighbourhood just steps from walking trails, sports fields, parks, and the community centre, and only minutes from the hospital and medical centre. This 3-bedroom, 2-bath raised bungalow is the perfect blend of practicality and personality. Inside, you'll find a bright, carpet-free layout with a spacious kitchen, warm and welcoming living room, and three generously sized bedrooms-each filled with natural light and ready to make your own. Enjoy the peace of mind that comes with quality upgrades, including a new sand filter for the pool (2025), insulated garage door (2023), central air (2023), roof (2022), and water softener (2022). The lower level is just as impressive, with direct access from the garage and plenty of space to suit your lifestyle-featuring a handy kitchenette, cozy family room, stylish 3-piece bath, and a flexible bonus room perfect for a home office, workout zone, or creative hobby space. Outside, the renovated deck (2022) sets the stage for everything from morning coffees to summer get-togethers. And with an above-ground pool upgraded with a new pump, heater, and liner (2022), your backyard becomes the ultimate staycation spot. Updated, inviting, and ideally located-this home is ready to welcome its next chapter. Come see it for yourself-you'll feel right at home the moment you arrive. (id:60365)
689 Macyoung Drive W
Kincardine, Ontario
This beautiful raised bungalow home with 3+1 bedrooms and 2 full bath is situated near shopping centres, schools and downtown. Fully renovated home with anew water heater, sump pump, HVAC, all light fixtures, rain gutter replacement, paint, washroom tiles and vanity, washer, dryer and window blinds. Fully renovated into a modern home with a stunning kitchen, dining room and living room that leads to the large backyard deck. Spacious entertainment area in the basement contains a gas fireplace, including a bedroom with large windows. The detached garage has lovely epoxy flooring, shutter door and insulation, which allows for a great area to work on your car or working out in a home gym. Total sq.ft is 1910. The above and below grade sq.ft is 955 each level. (id:60365)

