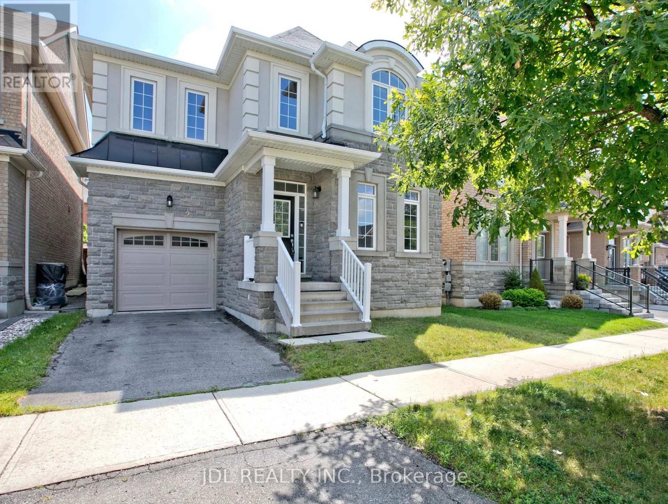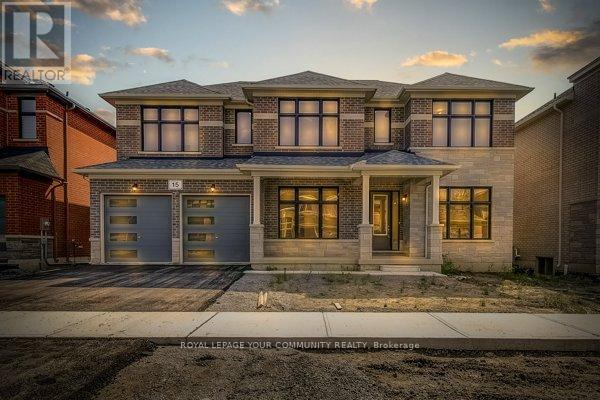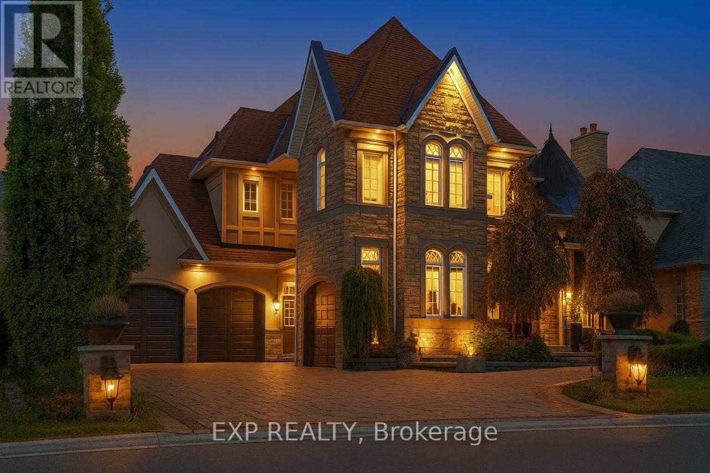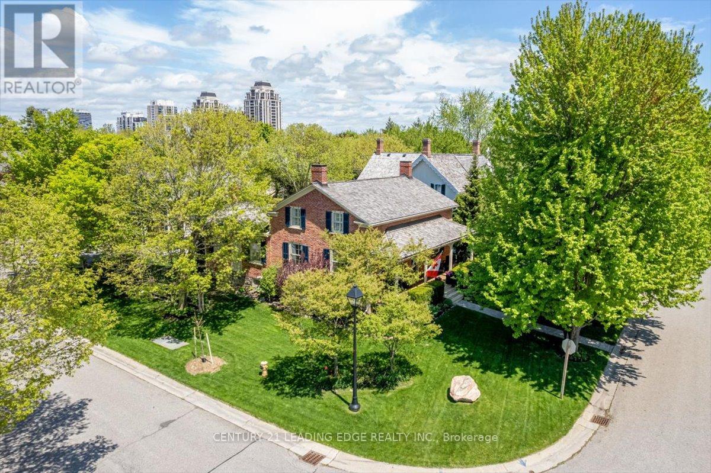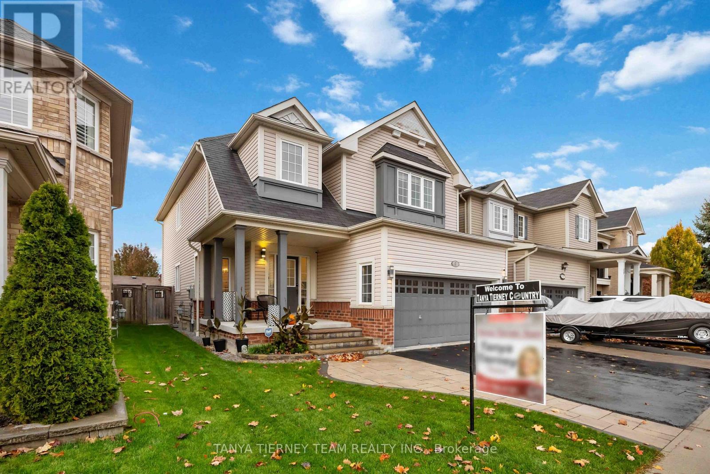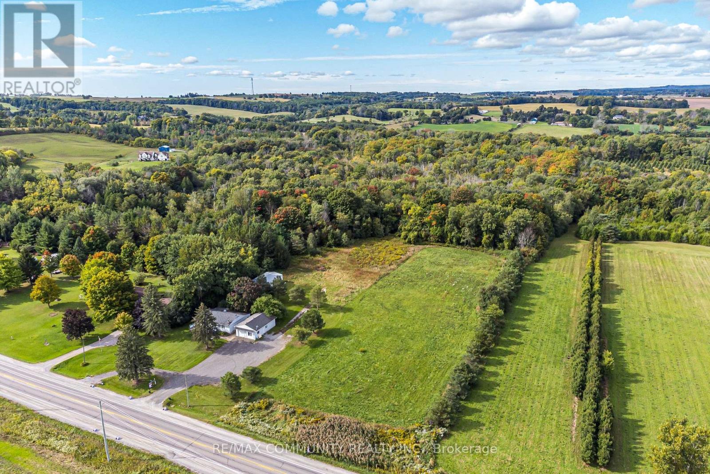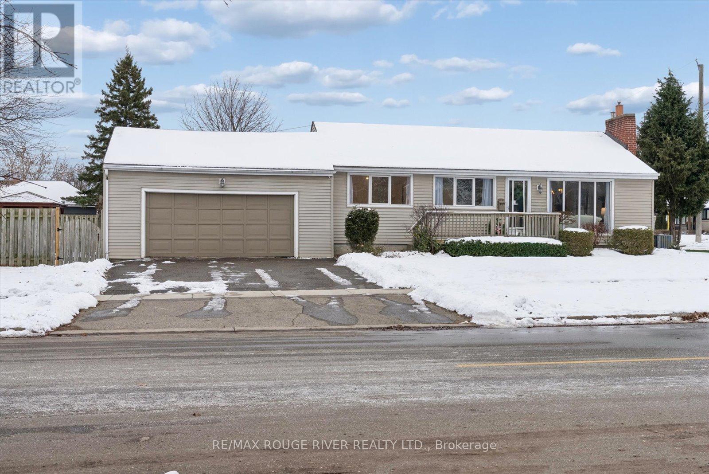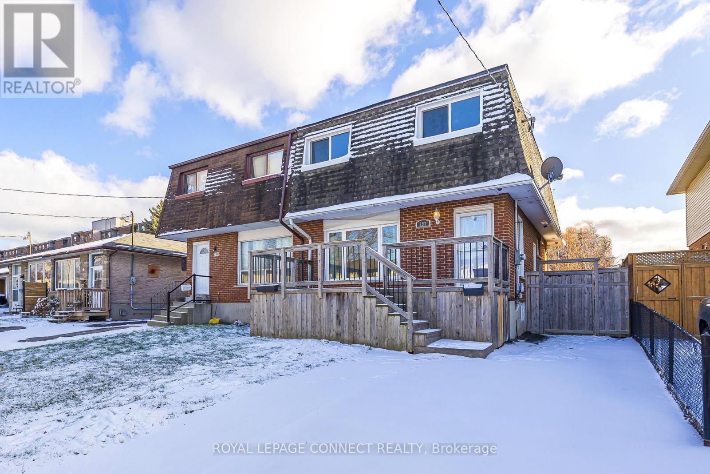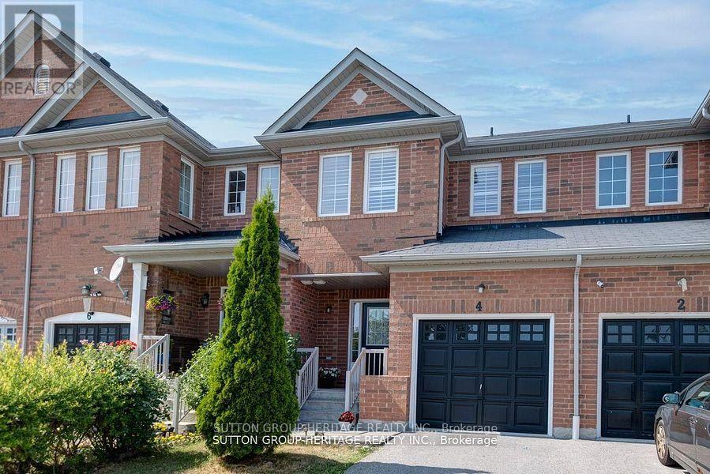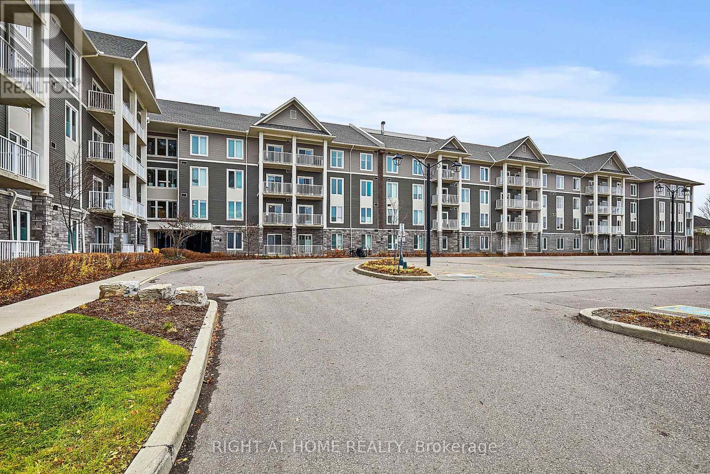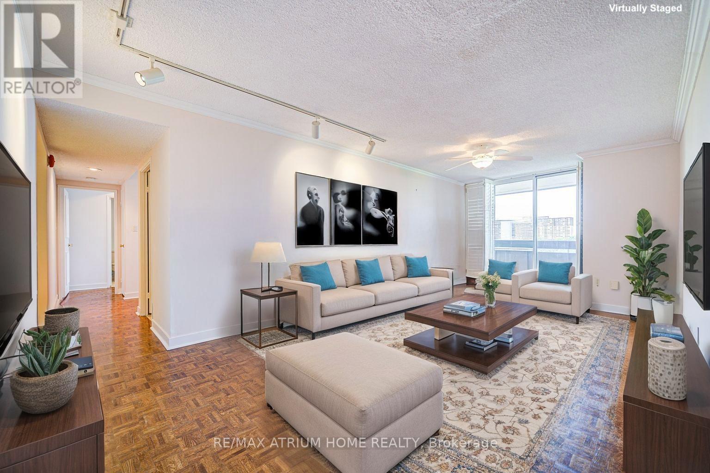21 Wozniak Crescent
Markham, Ontario
Spacious & Sweet Home Located At Prestigious Wismer Community, Approximately 2700Sf As Per Builder Plan. Great Layout, Builder Upgrade:4 Spacious Bedrooms, Including 2 W/Private Ensuites. 9-Ft Ceiling On Main Floor & Basement, Bright & Spacious Layout, Freshly Paint With Smooth Ceilings, Hardwood Floors & Pot Lights Throughout Main Floor. Modern Open Concept Kitchen with Granite Countertop. Big Private Fenced Backyard, Stainless Steel Appliances. Steps To Donald Cousens P.S., Wismer Park, Public Transit And Shopping, Mins To Hwy 404, Angus Glen Community Centre And Much More. (id:60365)
15 Rail Trail Court
Georgina, Ontario
Welcome To 15 Rail Trail Court--A Spacious Sandpiper Model--Elevation B By Briarwood Homes, Located In The Prestigious Trilogy Community In Sutton. This Spacious And Airy Home Boasts Over 4,000 Sq. Ft. Of Living Space On A Premium 60 Ft. Lot, Situated On A Quiet Cul-De-Sac And Backing Onto Serene Green Space--Offering Privacy And A Peaceful Setting For Your Family. With 5 Generously Sized Bedrooms, 4 Bathrooms, And A Walkout Basement, This Home Is Perfect For Large Or Growing Families. A Rare Feature Includes Double Staircases Leading To The Basement, Enhancing Flow And Functionality Throughout The Home And The Best Part Is That There's Incredible Potential To Add Your Personal Touch--Whether It's Redesigning The Kitchen, Updating The Hardwood Flooring, Or Removing The Upstairs Carpet, The Possibilities Are Endless. Enjoy The Convenience Of Being Steps To Schools, Parks, And Trails, And Just Minutes From The Lake, Beaches, Shopping, And All Local Amenities. Excellent Commuter Access With Hwy 48 Nearby And Just 10 Minutes To Keswick And Hwy 404. This Is Your Chance To Own In One Of Sutton's Most Desirable Neighbourhoods--Don't Miss It! (id:60365)
22 Longthorpe Court
Aurora, Ontario
Elegance At Its Finest! Magnificent Home In Prestigious Belfontain Community On Child-Safe Court. Stunning 20Ft Foyer Opening To All Principal Rms, Showcasing Over 7000 Sq Ft Of Luxury Living! Breathtaking 15Ft Soaring Ceiling Living Rm W/Flr-To-Ceiling Windows & Custom Wood Library. Gourmet Kitchen W/Lrg Breakfast Area & W/O To Sun Deck O/L Private Backyard Oasis. Impressive Fam Rm W/20Ft Cathedral Ceiling & Dramatic Views. Primary Retreat W/Fireplace, Sitting Area, Lavish Ensuite & Private Deck. All Bdrms Generous Size W/Ensuites. Prof. Fin. Lower Lvl W/2nd Kitchen, Lrg Rec Rm, 2 Full Baths, Sep Entrance & Extra Laundry (Ideal For In-Law/Nanny Suite Or Income Potential). Entertainers Dream Backyard W/In-Ground Pool, Water Feature, Outdoor BBQ W/B-I Fireplace & Lrg Lounge Area Summer Paradise! (id:60365)
14 Alexander Hunter Place
Markham, Ontario
Welcome to this beautifully renovated home in the heart of Markham's coveted Heritage Community. Step inside and be captivated by a thoughtfully updated interior that seamlessly blends timeless charm with modern comfort. Featuring stylish finishes and bright, open-concept living spaces with soaring 9' ceilings, this home offers an inviting atmosphere perfect for both everyday living and entertaining. Careful attention has been paid to preserving the homes historic character while incorporating the conveniences of contemporary design. The result is a warm, sophisticated space where old-world elegance meets todays lifestyle. At the rear of the property, an oversized 26 x 36 garage offers exceptional versatility. With soaring 10' ceilings on the main level, a 9' basement, full insulation, a gas heater, 60-amp service, and full plumbing, it's a dream setup for car enthusiasts, hobbyists, or those in need of extra storage. The second-floor loft above the garage offers the perfect retreat for a home office, creative studio, or potential guest suite. Additional features include an in-ground sprinkler system and a quiet, tree-lined street surrounded by other charming heritage homes. Enjoy a highly walkable lifestyle with shops, cafes, and parks just steps from your door. This is more than just a home - its a rare opportunity to own a piece of Markham's rich history, thoughtfully reimagined for modern living. (id:60365)
27 Brimwood Crescent
Richmond Hill, Ontario
Truly Magnificent Mansion W/Superior Quality All Imaginable Upgrd Top To Bottom. Luxurious 3 Garage Home In Prestigious Bayview Hill, Backing Onto Premium Ravine & The Beaver Creek, W/Walkout Bsmt. Stone Front, 9' Ceiling On Main Flr, Two-Storey High Foyer W/Skylight,18' Ceiling on Living Room, Cornice Moulding & Hrdwd Floor Throughout, Breakfast Area. Interlocking Brick Driveway, Nice Landscaping. Flagstone-Edged Pond W/Fountain &Waterfall. Fin W/O Bsmt W/Bar, Gym, Sauna Room&2Bdrms. Top Ranking School Bayview Ss With IB Program and Bayview Hill Elementary School. Easy Access To Shopping, Community Center, Parks, Go Transit And Highway. (id:60365)
67 Florence Drive
Whitby, Ontario
Very sought after location for this stunning 4 bed 4 bath home, updated throughout, with finished basement, and landscaped yard. This quiet and peaceful neighbourhood is family friendly, with nearby schools, parks, transit and shopping. Plenty of parking space with the attached 2 car garage with home entry, and a double wide driveway with interlock path to the large porch. Inside you'll find 9 foot ceilings and hardwood floors on the main level, boasting open concept primary rooms, a spacious living/dining area with large windows, sun filled family room and gourmet kitchen with stainless steel appliances, including gas range, and a breakfast area with walk out to the interlock patio in the private and fully fenced yard. The upper doesn't disappoint with 4 oversized bedrooms, including a massive primary bed with accent wall, 4 piece ensuite and large walk in closet with built in organizers. Fully finished lower level with spacious common area and recreation room with pot lights and roughed in for linear fireplace. An additional area could be easily enclosed for privacy, an office or a 5th bedroom. Also, a newly built 3 pc bath with walk in shower and vinyl plank flooring. Look no further, this one has everything you've been looking for! (id:60365)
11490 Simcoe Street
Scugog, Ontario
Rare Opportunity 5 Acre Land With 5+2 Bedrooms Bangalow Located Just South Of Port Perry! Ideal for Home Base Business. Totally Updated With Vinyl Flooring Throughout & W/O To Front Deck, 200 Amp Services, Bright Eat-In Kitchen, Walk-Outs To Private Rear Yard, 30X24 Detached Shop/Storage Insulated & Hydro, Approx. 4 Acres Clear Land Excellent For Gardening Or Further Expansion, Parking Area For 10 Plus Cars Or More...Extras: Fridge, Stove, B/I Dishwasher, Front Loading Washer & Dryer, Central A/C, Forced Air Furnace, Window Coverings, Buyer Or Buyer's Agent To Verify All Measurement & Taxes. (id:60365)
109 Sherwood Avenue
Oshawa, Ontario
Lovingly owned by the same family for over 50 years, this charming bungalow is nestled in the heart of the family-friendly Centennial neighbourhood-one of Oshawa's most sought-after communities! Situated on a desirable corner lot, it offers two driveways and an attached 2.5 garage, perfect for parking multiple vehicles or tackling your next project. The private yard, complete with a covered patio, provides the ideal backdrop for creating your own garden oasis or space for entertaining. Inside, the main level features three bedrooms with hardwood flooring, making it a perfect space for young families ready to make it their own. The bright, freshly painted living room offers a cozy gas fireplace and brand-new vinyl plank flooring, while the dining room showcases a beautiful built-in cabinet for all your cherished treasures. Add your personal touch to the eat-in kitchen or enjoy a quick meal in the charming breakfast nook. The newly renovated main bathroom adds a modern, refreshing touch. The finished basement expands your living space with a gas fireplace, kitchenette, den and a 3pc bathroom-perfect for guests, in-laws, or growing family needs. Located within walking distance to schools, parks, and the scenic Oshawa Creek, this home offers both comfort and convenience. Whether you're new to the area or returning to a beloved neighbourhood, 109 Sherwood Ave is a wonderful place to call home! Furnace (2021) and Roof (Approx 9/10 yrs) (id:60365)
297 Porter Street
Oshawa, Ontario
Picture weekends exploring the nearby waterfront, biking along the trail, or relaxing on your own deck after a day by the lake. Welcome to 297 Porter Street - a bright, comfortable semi-detached home in Oshawa's Lakeview neighbourhood, a community close to the waterfront and full of potential.This 3-bedroom, 2.5-bath home offers great value for young families, first-time buyers, downsizers, or anyone ready to move from condo living to a house near the water. At approximately 1,285 sq ft above grade, it offers more space than many homes in the area, along with the convenience of a main floor powder room. Originally designed as a 4-bedroom home, it now features three bedrooms, with one converted to create a spacious primary retreat - and it could easily be converted back if you need the extra room.Inside, natural light fills every corner, highlighting a practical layout with no carpet anywhere and plenty of room to personalize. Freshly painted throughout, the home feels clean and move-in ready. Newly installed heat pumps provide efficient heating and air conditioning for year-round climate control. The finished basement includes a true separate side entrance and a 3-pc bathroom, offering flexible space for extended family, guests, or a quiet home office.With both front and back decks, there's space to unwind outdoors, garden, or entertain friends - a great setup for everyday living. The Lakeview community is known for its friendly atmosphere, open green spaces, and proximity to Lakeview Park, the waterfront trail, and the beach. Nearby amenities include the Oshawa Centre - Durham Region's largest shopping destination - grocery stores, restaurants, and Lakeridge Health Oshawa, a full-service regional hospital. Quick access to Highway 401 and GO Transit makes commuting simple.A well-maintained home that's easy to live in and easy to love - with flexible space, modern comfort, and solid value in today's market. (id:60365)
4 Hickman Road
Ajax, Ontario
A Rare Find!!! Immaculate 4 Bedroom/4 Bath Townhome In Sought After South East Ajax, Minutes To The Lake. This Move-In Ready Freehold Townhome Is Centrally Located To All Amenities, Minutes To HWY 401, Schools And Parks. The Home Boasts An Open Concept Design On The Main Floor With Its' 9ft Ceilings. The Combined Living And Dining Areas Is The Perfect Size! The Kitchen, Breakfast Area And Family Room Overlooks The Fully Fenced Back Yard. Upstairs Offers Four Generous Size Bedrooms. The Primary Suite Features A Walk-In Closet And A 4pc. Ensuite. The Recreation Room In The Finished Basement Is Perfect For All; Features A 3pc Bath. Don't Miss Out On This Property. Make 4 Hickman Road Your Next Home. (id:60365)
201 - 290 Liberty Street N
Clarington, Ontario
Experience Modern Condo Living in the Heart of Bowmanville at Madison Lane. Welcome to this beautifully appointed 2 Bedroom, 2 Bath "Liberty" Model offering over 1,000 sq. ft. of thoughtfully designed indoor/outdoor living space. From the moment you enter, the suite feels bright, open, & inviting - thanks to its 9 foot ceilings. The upgraded gourmet kitchen sets the tone with quartz countertops, stainless steel appliances and a functional breakfast bar. The open-concept living and dining area is ideal for both everyday comfort & entertaining, featuring wide-plank laminate floors and a walk-out to your private balcony - perfect for morning coffee or relaxed evenings outdoors. Large windows throughout the suite fill the space with natural light. The primary bedroom provides a peaceful retreat with a generous closet & a stylish 4-pc ensuite bath complete with quartz counters & a deep soaker tub. The second bedroom offers flexibility for guests or a home office. A modern 3-pc bath with stand-up shower adds convenience for daily living. Additional features include full-size in-suite laundry and a coveted oversized utility/storage closet within the unit - excellent for keeping things organized. Parking is effortless with two included parking spots. Madison Lane is known for its quiet, well-maintained environment, secure key-fob entry, & welcoming community feel. Residents enjoy access to a fully equipped fitness centre, a spacious party room, & two elevators for easy mobility. All of life's essentials are just steps away - schools, parks, transit, shops, & restaurants. Minutes from downtown Bowmanville and offering quick access to Highways 401, 407, and 115, this location is ideal for commuters & local lifestyle seekers alike. This move-in-ready suite delivers comfort, style, & low-maintenance living in a highly desirable neighbourhood - an excellent opportunity for first-time buyers, professionals, and downsizers looking for a turnkey condo to call home. (id:60365)
701 - 3131 Bridletowne Circle
Toronto, Ontario
Spacious Tridel 1+Den, 2 Bath (1199 Sqft) with West Views! Large primary bedroom with walk-in closet & balcony walk-out. Generous sized den easily used as office or second bedroom. Kitchen with French door entry and cozy breakfast area. Separate formal dining room for entertaining. Oversized living room with balcony walk-out, perfect for cozy nights in or lively gatherings. Gorgeous greenery views from the 113sqft balcony. All inclusive maintenance fee covers Hydro, Heat, Water, Cable TV, Internet, and Parking. Building amenities include Sauna, Tennis Court, Parking Garage and Security System as well as Visitor Parking, Indoor Pool, Meeting Room, Party Room, Rec Room and Gym. Unbeatable location across from Bridletown Mall, Metro, parks, TTC, and minutes to Hwy 404. Seller/listing brokerage does not warrant the accuracy of any dimensions; buyer/buyers agent to verify all measurements, maintenance fee, and taxes. (id:60365)

