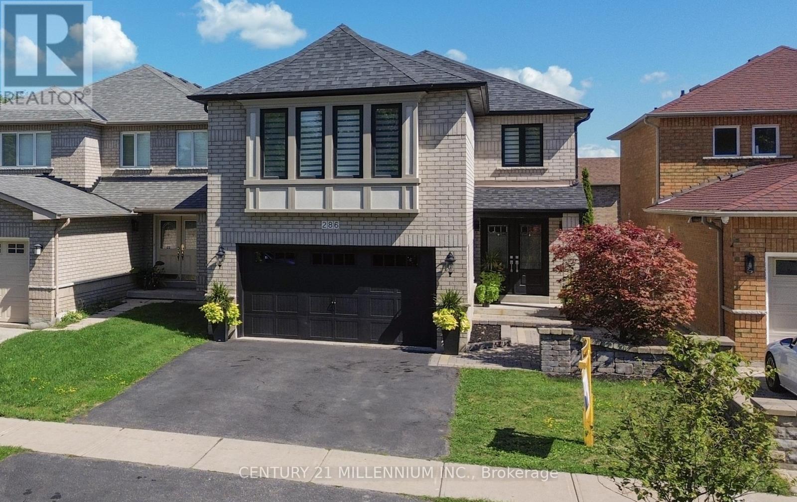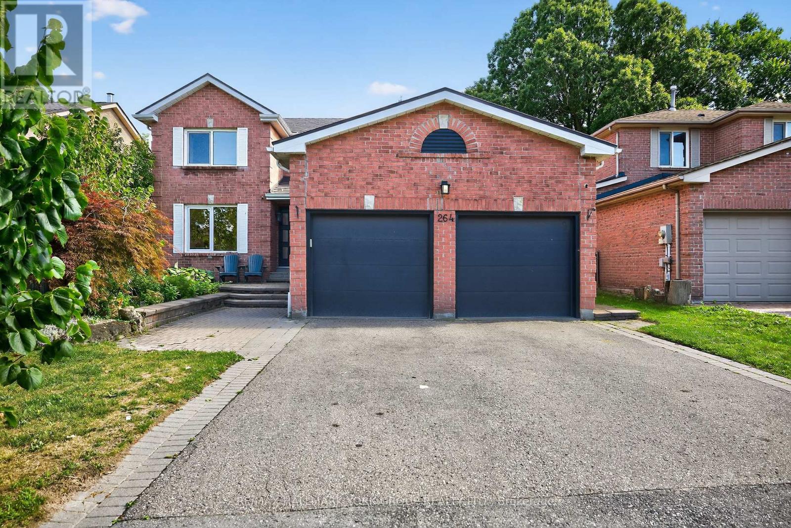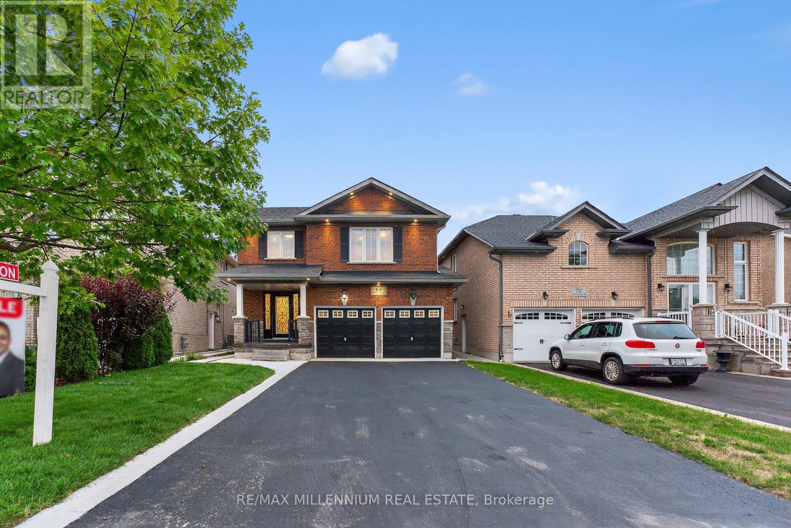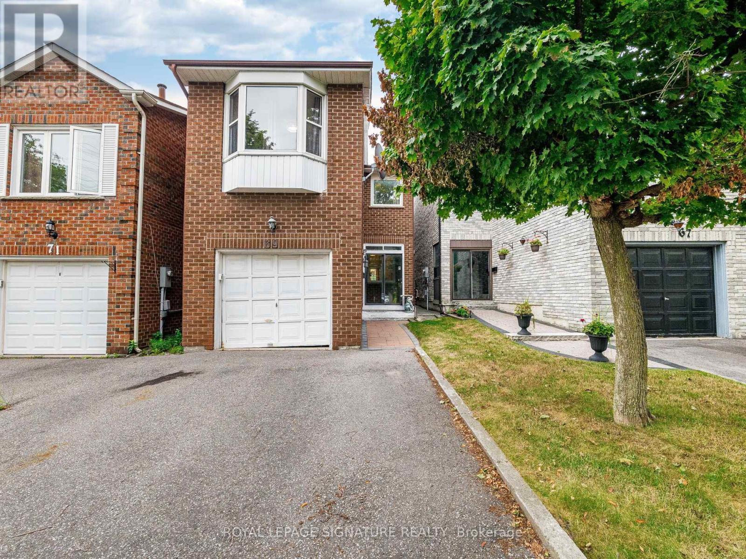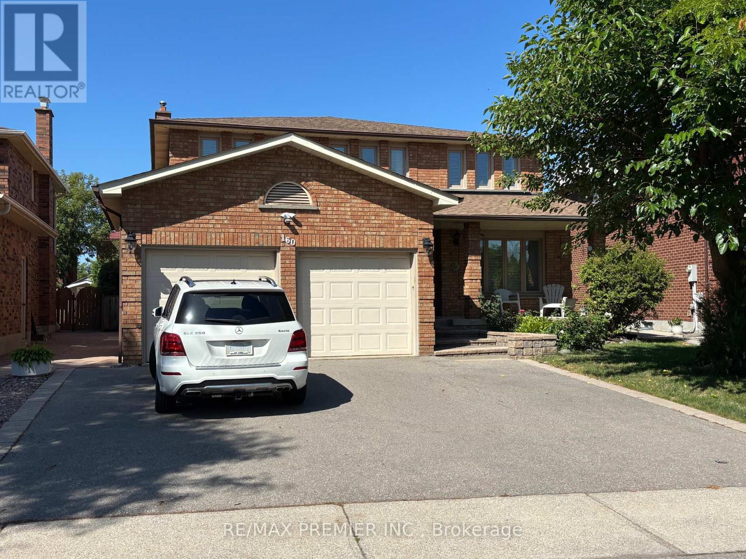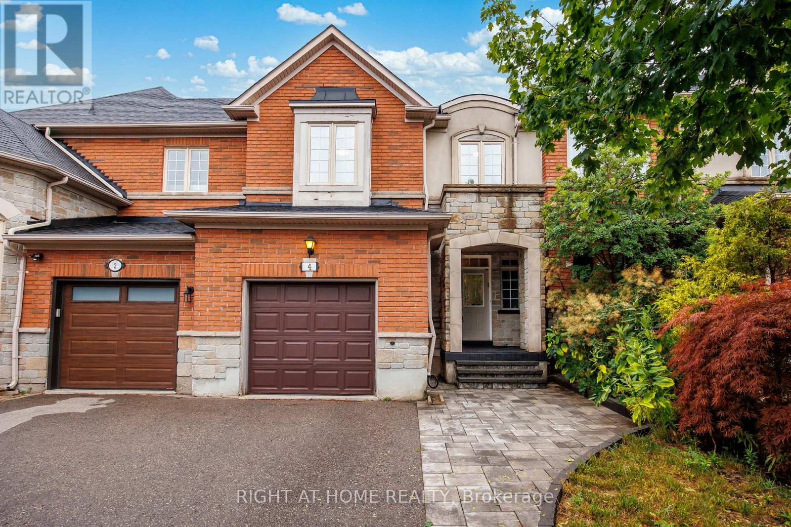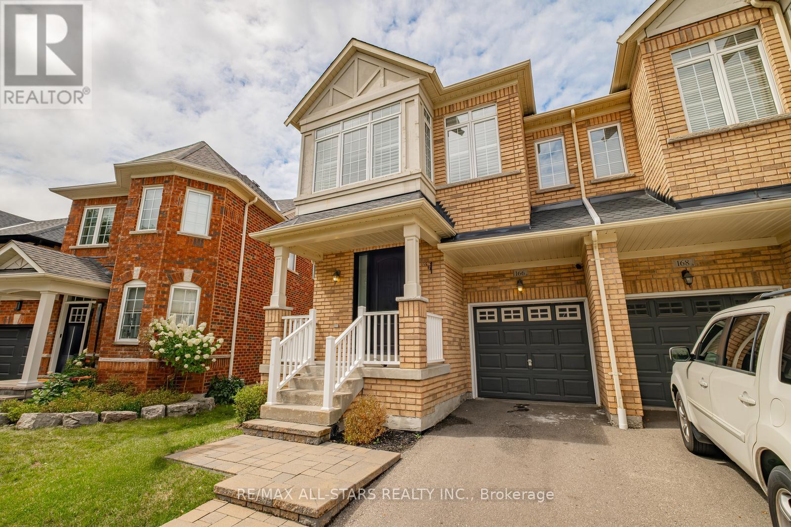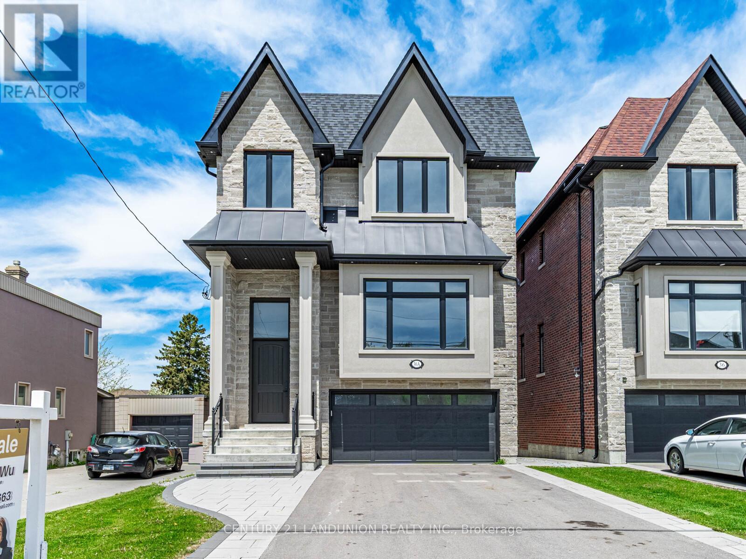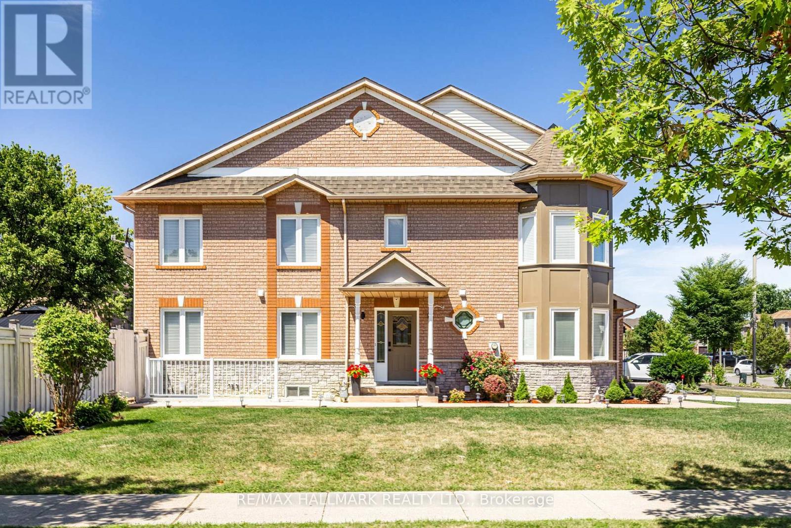286 Royalpark Way
Vaughan, Ontario
Amazing spacious 4 Bedroom, 5 Bathroom Detached Home with 2 Car Garage in High Demand Area of Elder Mills, Woodbridge, Renovated and well-maintained 2690 sqft home features a Walk Up Finished Basement with a second Kitchen, ideal for an in-law suite or rental potential. The main floor features a large Living/Family Room with a 3 Sided Gas Fireplace that opens to the Updated Eat in Kitchen with large Breakfast Bar, Quartz Countertops, Modern White Cabinetry, Stainless-Steel Appliances and Walk Out to private fenced Backyard with large Concrete Patio with Gazebo for Entertaining, Separate Dining Room with Decorative Pillars, 2 Pc Bathroom and Main Floor Laundry Room with door access to 2 Car Garage. On second floor are 4 spacious bedrooms with Primary Bedroom with 4 Pc Ensuite and Walk In Closet and Second Bedroom with 4 Pc Ensuite Bathroom and Walk In Closet and Third and Fourth Bedrooms sharing a 4 Pc Bathroom plus the convenience of second floor Study Room, The fully finished Separate Entrance Basement has a second Kitchen with Stainless Steel Appliances, 3 Pc Bathroom, Second Laundry Set, Workout Area and a Large Rec Room, ideal for In Law Suite or Rental Income, 2021 Upgraded Kitchen, 2024 Upgraded Primary Bedroom 4 Pc Ensiute & some Bathrooms, Upgraded Black Windows, Upgraded Double Front Door, Upgraded interior doors/trim/baseboards, Painted Thru Out, Upgraded Garage Doors, Carpet Free, Large Updated Shed/Workshop, Driveway for 3 Cars, Two Car Garage, Covered front porch. Great Schools in area, Close to Shopping, Transit, All Amenities and Highways, Move in ready. A MUST SEE! (id:60365)
14 Jarrett Court
Vaughan, Ontario
Spacious & Modern 4+1 Bedroom Townhome with Finished Basement Step into your dream home with this stunning 4 + i bedroom, 4-bathroom townhome, designed for families or those craving extra space. This beautifully crafted property features a fully finished basement, complete with a cozy living room and a versatile fifth bedroom, perfect for guests, a home office, or a private retreat. Key Features: 4+1 Bedrooms: Four generously sized upstairs bedrooms plus an additional bedroom in the basement. Gazebo and the BBQ in the backyard, offering ample space for family, work, or hobbies. This townhouse is attached with the neighbor at Kitchen only. Finished Basement: A welcoming living room and extra bedroom create a flexible space for entertainment, extended family, or a quiet escape. Enjoy year-round comfort with a recently installed, energy-efficient air conditioning, heating system Window and Roof shingles. Design with plenty of natural light, fostering a warm and inviting atmosphere. Prime Location: Close to e.g., English and French schools, Wonderland, shopping, fransit, blending convenience with lifestyle. This move-in-ready townhome combines modern upgrades with abundant bedroom space, making it ideal for growing families or discerning buyers. Don't miss this opportunity-schedule a viewing today! (id:60365)
264 Mccaffrey Road
Newmarket, Ontario
Beautiful Executive 4 + 1 Bedroom Home In Glenway Estates! This Fantastic Family Home Showcases A Functional & Bright Floor Plan With Hardwood Floors Throughout, Generously Sized Principal Rooms Including A Formal Living Room & Dining Room. A Gorgeous Updated Kitchen With Quartz Countertops, Stainless Steel Appliances, Centre Island, Tons Of Storage Space & Walk-Out To A Sensational Backyard With Stone Patio & Saltwater Inground Pool - An Entertainers Delight! Family-Friendly Second Floor Layout With 4 Bedrooms Including Spacious Primary Suite With 5-Piece Ensuite Bath Featuring Glass Shower & Soaker Tub. Recently Finished Basement With Large Recreation Room, Additional Bedroom & 3-Piece Bathroom. Other Features Include Main Floor Laundry, Secondary Basement Laundry, Direct Garage Access & Much More! Located In A Desirable Neighbourhood Steps To Schools, Parks, Transit, Upper Canada Mall & Yonge Street Amenities - Wow! (id:60365)
66 Armstrong Crescent
Bradford West Gwillimbury, Ontario
Move-In Ready, Fully Upgraded Detached Home! Spacious 4 Bedrooms + 2-Bedroom Basement Apartment With Separate Entrance & Laundry. Open-Concept Basement Kitchen, Brand-New Eat-In Kitchen With Quartz, Glass Cabinets & S/S Appliances. Master With 4-Pc Ensuite & New Vanities. Freshly Painted Throughout, Brand New Flooring, Upgraded Lights, Trim, Receptacles & Pot Lights Inside & Out. Concrete Patio, Double Car Garage, No Sidewalk Extra Parking! Family-Friendly Neighbourhood, Close To Schools, Shopping & Transit You Don't Have To Lift A Finger! (id:60365)
69 New Seabury Drive
Vaughan, Ontario
Opportunity Knocks! Own This Spacious 4 + 1 Bedroom Detached Home In This Fabulous Family Friendly Neighbourhood! It's Ready For Your Personal Touches! It's Just A Steal With Over 2,000 SQFT Of Living Space. Boosts Coveted Layout With Open Concept Living & Dining Spaces, Functional Kitchen With Plenty Of Cupboard Space & Breakfast Area! Combined Living & Dining Space Offers Direct Access To Large Backyard - A Canvas To Create As You Please! Second Floor Boosts Master Bedroom With Lots Of Closet Space & 4pc Ensuite. Additional 3 Nice Sized Bedrooms On 2nd Floor. Finished Functional Basement With Large Recreation Area That Can Be Used As Gym/ In-law Suite/Home Office Plus An Additional Bonus Bedroom With Many Possible Uses. Rough-In For Bathroom. Bonus Cantina/Cold Room In Basement! Home Has Direct Access To Garage. Located Near Great Schools -Glen Shields Public Offers A Unique Program For Gifted Children, Our Lady Of The Rosary Catholic Elementary, Louis-Honoré Fréchette Public School(French Immersion). Minutes To Trails/Parks/Bike /Playgrounds. Located To Centrally& Close To Major Shopping Plazas & Promenade Mall, Centre Point Mall, Yorkdale Mall, Vaughan Mills - Mins To Major Highways/TTC & SUBWAY LINE. Short Drive To York University. Great Location! ** This is a linked property.** (id:60365)
160 Fiori Drive
Vaughan, Ontario
Stunning 4-Bedroom Home With In-Law Suite Potential In a Prime Woodbridge Location! Welcome To This Beautifully Maintained 4-bedroom, 4-Bathroom Home Nestled On A Quiet Crescent In One of Woodbridge's Most Desirable Neighbourhoods. Perfect For Families, This Home Offers Exceptional Convenience - Just A Short Walk To Top-Rated Public and Catholic Elementary Schools, As Well As a Catholic High School. Enjoy The Incredible Amenities Just Steps From Your Door! One Of Woodbridge's Premier Parks Is Within Walking Distance, Featuring Basketball Courts, Soccer Fields, Tennis Courts, A Leash-Free Dog Park, and Scenic Walking Trails. The Chancellor Community Centre Is Also Nearby, Offering A Library, Swimming Pool, and Additional Recreational Services. Commuters Will Love The 1-Minute Walk to the Bus Stop With Direct Access to Vaughan Metro Centre. Plus, You'll Be Just Steps From the Areas Best Pizza, A Pharmacy, A Bakery, and More! This Home Boasts: - 4 Spacious Bedrooms - 4 Bathrooms For Ultimate Convenience - A Large Kitchen With Ample Seating, Perfect For Entertaining! - A Fenced-in Backyard, Ideal For Outdoor Gatherings - A Two-Car Garage With a Separate Entrance To the Basement Ideal For an In-Law Suite Or Rental Income Opportunity. (id:60365)
4 Zola Gate
Vaughan, Ontario
Bright and Cozy Townhome in the Desired Thornhill Woods! Enjoy a comfortable and smartly designed 3-bedroom, 3-bathroom property featuring 9 ft ceilings, pot lights, large windows, and an open-concept main floor. Carpet-free throughout. Two bedrooms are generously sized, and the primary bedroom features a 4-piece ensuite and a spacious closet. A covered porch and direct access from the garage to the foyer add convenience. Located in a green and quiet, family-friendly neighborhood, just minutes' walk from top-rated public schools: Thornhill Woods Elementary School and Stephen Lewis Secondary School. Nicely landscaped front and backyard. Includes 4 parking spaces, an enlarged driveway, plus a garage. Perfect for first-time buyers, downsizers, investors, and families with kids who value proximity to quality education, parks, playgrounds, and more. LOCATION! Just a short walk to excellent schools, scenic parks, walking trails, community centers, sports clubs, restaurants, and shops, with quick access to public transit, Highways 7, 407, and 400, as well as major transportation hubs for easy commuting. Don't Miss!! (id:60365)
1023 Concession Road 8 Road
Brock, Ontario
Immerse Yourself In Nature On Approximately 67 Acres (17 Acres Cleared Land And 50 Acres Forest) Of Private Land, Boasting A Custom-Built 4 Bed, 4 Bath Bungaloft Constructed In 2020. Enjoy The Spacious 2100Sqft Main Floor Complemented By A 400Sqft Loft, Featuring A Grand Main Room With A 24Ft High Ceiling And A Charming Stone Gas Fireplace, All Heated By Radiant Heat Throughout The Main Floor, Basement, And Garage. Gourmet Kitchen: Indulge Your Culinary Desires In The Kitchen Adorned With A Large Center Island, Bosch Cooktop, And Leathered Granite Countertops, Complemented By Top-Of-The-Line SS Kitchenaid Dual Convection And Microwave With A Lower Oven, Alongside An Oversized SS Fridge. Witness Breathtaking Sunsets From The West-Facing Wall And Enjoy A Serene Ambiance In The Amazing Sunset-Bathed Primary Bedroom And Loft Overlooking The Main Room, Accentuated By A Stunning Window Wall. Delight In The Convenience Of A Three-Season Sunroom With A Walk-Out To The Deck And Beautifully Finished Basement Offering A Woodburning Fireplace And Fabulous Additional Living Space. Parking For Over Fifty Vehicles In A Side Drive, Plus Parking In Front With Access To Spacious Three Car Garage. Power For Side Parking Area, Wiring For A Generac System, And Enhanced Security With 5 Exterior Wifi Cameras And A PVR Camera System. Septic And Well Are Clear Of The Back Yard Allowing Plenty Of Room For A Pool Or Use The Existing Hot Tub Wiring ($4,000) And Install A Hot Tub! Enjoy the Tax Benefits Of RU Zoning! (id:60365)
2594 25th Side Road
Innisfil, Ontario
Top 5 Reasons You Will Love This Home: 1) Appreciate a dedicated workshop space that's perfect for hands-on projects, storing tools and equipment, or creating a private workspace ideal for hobbyists, tradespeople, or anyone who needs a little extra room to build and create 2) Set on a large lot presenting generous outdoor space for gardening, entertaining, or future expansion, giving you the freedom to make the space truly your own 3) Conveniently located just minutes from shopping, schools, and major routes, yet privately situated to offer peace and quiet 4) Excellent investment with strong potential for long-term growth, whether you plan to live in it, rent it out, or hold it as part of your portfolio, perfect for creating lasting value in a high-demand area 5) Inside, the spacious and mindfully designed floorplan is filled with natural light and delivers an easy, functional flow ideal for everyday living and hosting family and friends. 1,205 fin.sq.ft. (id:60365)
166 James Ratcliff Avenue
Whitchurch-Stouffville, Ontario
Welcome to 166 James Ratcliff Avenue! Filled with thoughtful updates, quality upgrades, and custom finishes throughout, this 4-bedroom, 4-bathroom home is designed for modern family living.The main floor features a beautifully renovated kitchen with quartz countertops, stainless steel appliances, and a beautiful pop of colour on the cabinetry. A built-in bench with accent wall adds charm to the eat-in dining area, while the open-concept living and dining room provides the perfect space for gatherings. Elegant new flooring ties the main and upper levels together seamlessly.Upstairs, the spacious primary bedroom includes a walk-in closet and 4-piece ensuite, while three additional bedrooms offer flexibility including one with a cozy gas fireplace. The finished basement adds even more function with a rec room with electric fireplace, 2-piece bath, cantina, and a custom dog wash station. Step outside to a private backyard with a large deck, backing onto Wendat Village Public School giving you both privacy and open views.Set in a family-friendly Stouffville neighbourhood close to schools, parks, trails, the GO Station, and Main Streets shops and cafés, this home combines style, comfort, and convenience in one perfect package. Basement(2022), Main Floor(2023) & Second Floor(2025). (id:60365)
36a Elm Grove Avenue
Richmond Hill, Ontario
A Brilliantly Designed Custom-Built Residence Located In The Most Sought-After Oak Ridge Area. Situated In A Quiet Neighbourhood With Steps To Yonge Street And No Sidewalk. Approx. 3800 Sqft Above Grade. 10 Ft Ceiling On Main Floor. The Open-Concept Design Features 6-Inch Oak Engineering Hardwood Flooring, Solid Wood Doors, Gas Fireplace, and Dazzling Skylight Above Oak Staircase. Chef's Gourmet Kitchen Outfitted With Stainless Steel Appliances, Large Quartz Countertops With Bar Setting Area And Butler Pantry. Family Room And Breakfast Area Overlooking Private Sun-Filled Backyard. Spacious Master Bedroom Full of Sunlight Including Ensuite With Soaking Tub And Heated Flooring. All Bedrooms Have En-suites. Basement Level Features Wide Above-Grade Windows And Walk-Out Double Doors, Radiant Floor Rough-In. Private Pool Size Backyard. This Residence Is A True Gem Blending Luxury With Functionality. (id:60365)
2 Michelle Drive
Vaughan, Ontario
Welcome To Your Dream Home! This Rarely Offered,Sun-Filled Corner Freehold Townhome Offers Over 2,200 Sq. Ft. Of Modern,Well-Designed Living Space.It Sits On A Generous Lot And Showcases Extensive Renovations With Convenient Garage Access To The Home.Flooded With Natural Light From Turret Windows With Custom-Made Window Blinds & A Spacious Foyer With Double Closet.The Home Boasts Smooth Ceilings With Pot Lights,A Double-Sided Gas Fireplace, & An Open-Concept Living And Dining Area With A Modern Custom Kitchen Featuring Quartz Countertops,Backsplash,Pot Drawers,Stainless Steel Appliances,And A Family-Sized Breakfast Area.The Office Can Easily Be Converted Into A Fourth Bedroom.Main Floor Laundry Is Also Included.This Home Is Perfectly Designed For Both Style And Comfort.The Large Primary Bedroom Features Double-Door Entry,A Spa-Inspired Ensuite With A Jetted Soaker Tub, & A Custom Walk-In Closet Organizer.The Finished Basement Includes A Separate Side Entrance,In-Suite Laundry,Second Kitchen, Bedroom, & 3-Piece Bath, Perfect For In-Laws. Outdoors,Enjoy A Brand-New Interlocking Patio With Gazebo,Rebuilt Fencing, And A New Concrete Driveway And Walkway Leading To The Covered Front Porch. Parking For 5 Cars. Efficiency Improvements Feature A High-Efficiency Furnace,Central Air Conditioning,Tankless Water Heater, & Upgraded Attic Insulation.The Large,Pool-Sized Backyard Provides Endless Possibilities For Outdoor Living And Entertaining. Located In A Highly Desirable Neighbourhood,The Home Is Just Steps To Shopping Plazas,Groceries, Banks, & Minutes To Highways 400 & 407, The Vaughan Metropolitan Centre Station,& Vaughan Mills Shopping Centre.INCLUSIONS: Main Floor Stainless Steel Appliances (Fridge, Stove, Built-In Dishwasher, Built-In Microwave), Maytag Washer & Dryer, Central Air Conditioning, Central Vacuum, Lower-Level Kitchen (Stove, Fridge, Washer, Dryer), All Window Coverings, All Light Fixtures, Garage Door Opener/Remote, Built-In Closet Organizer, Gazebo. (id:60365)

