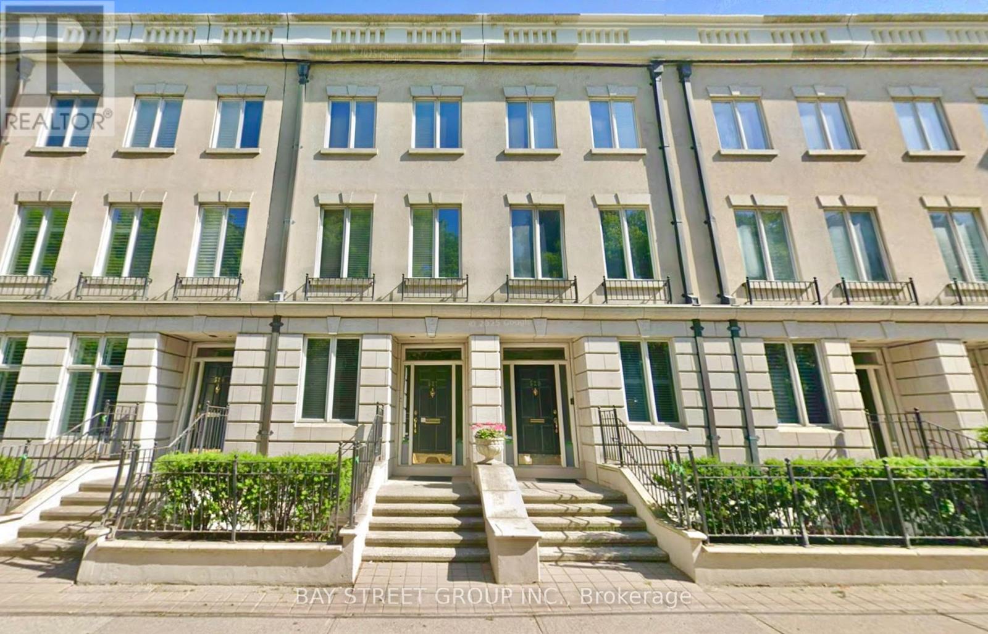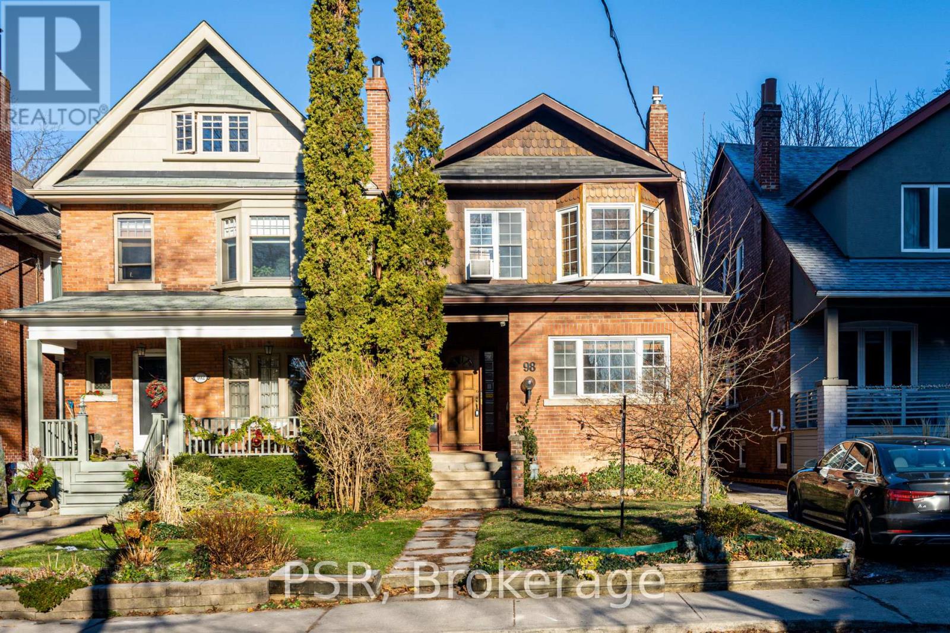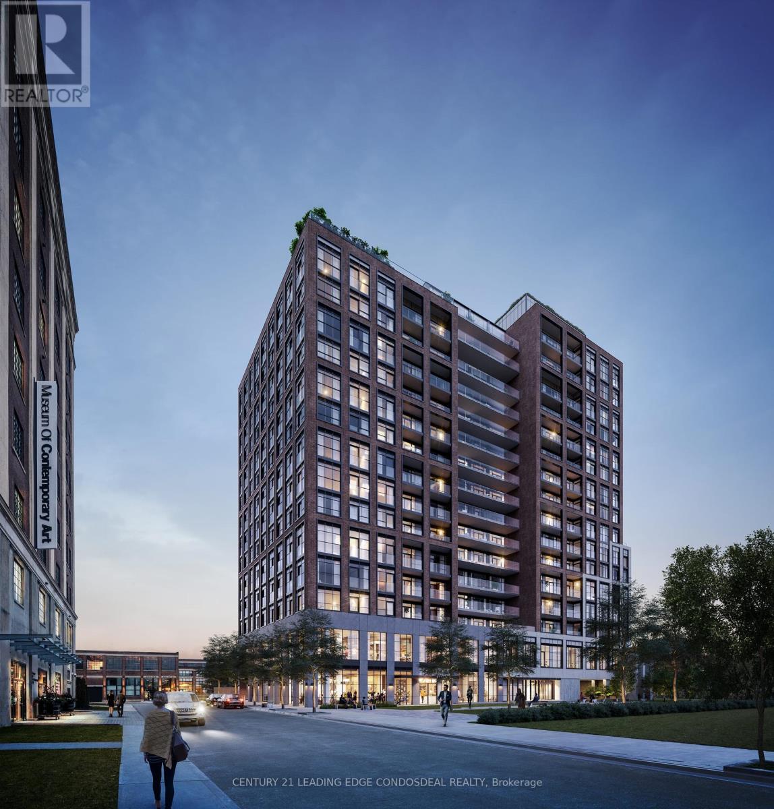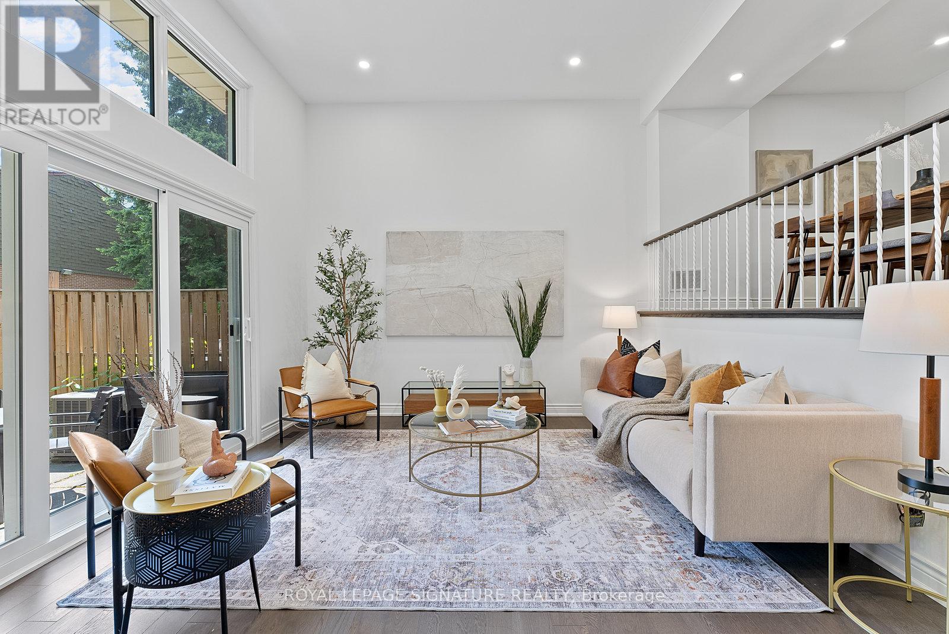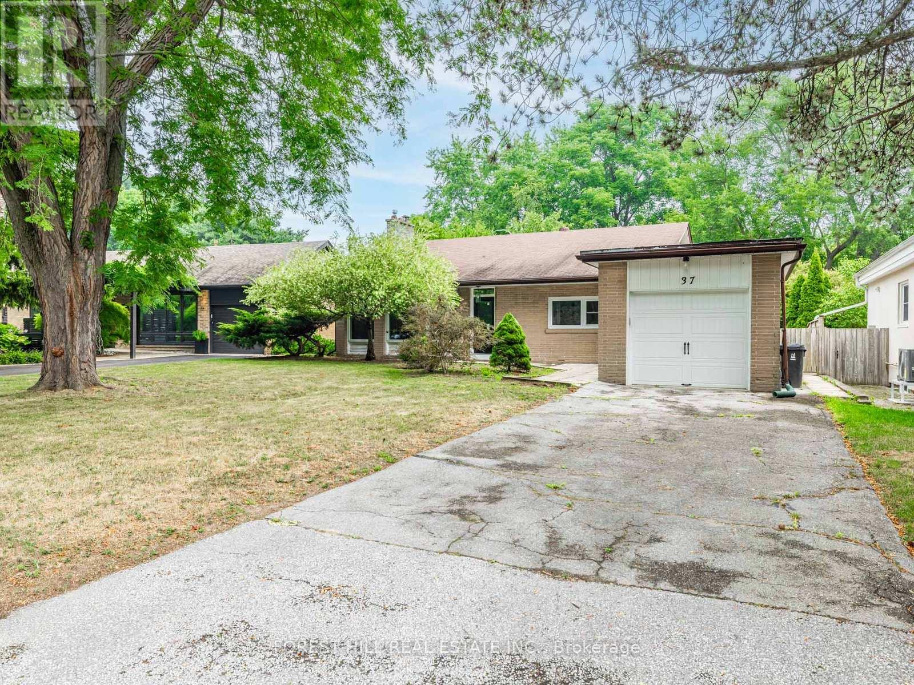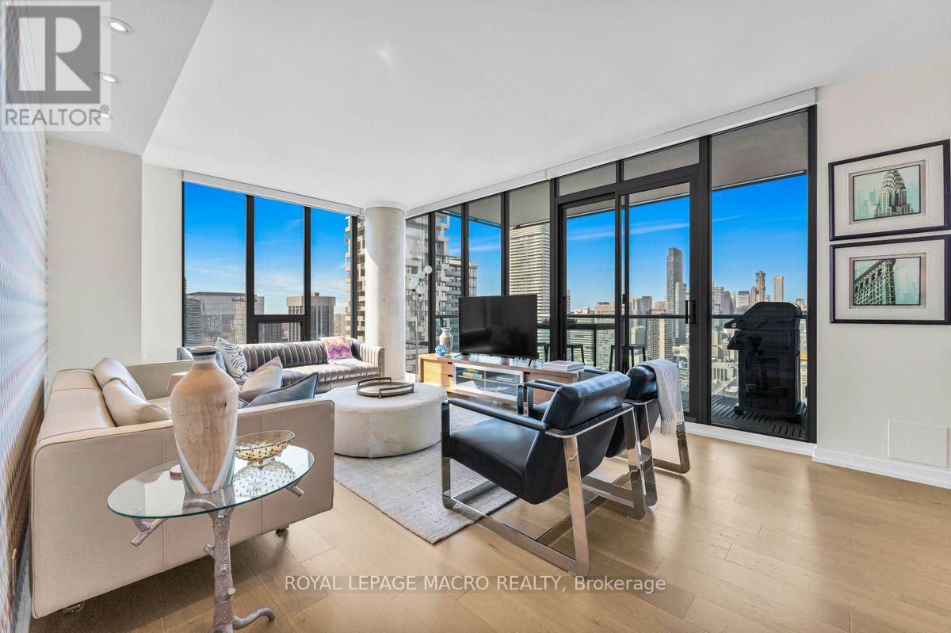529 Davenport Road
Toronto, Ontario
Welcome to 529 Davenport Road a sophisticated freehold townhome in one of Toronto's most prestigious neighborhoods. This exceptional four-level residence offers a rare combination of architectural elegance and prime location, with stunning north-facing views toward Casa Loma and southern views of the CN Tower.This home features 3+1 bedrooms and tandem parking. The expansive main floor seamlessly blends formal entertaining with everyday comfort. The sunken living room, enhanced by elegant crown moulding, flows onto a generous terrace showcasing Toronto's spectacular skyline. Unique full-height mirrors along the staircase create an open atmosphere, while the central skylight floods the home in natural light.The second floor provides two well-appointed bedrooms, perfect for family or guests. The third level is devoted entirely to the primary suite, a private sanctuary with abundant closet space and a luxurious 5-piece bathroom. Both upper floors offer captivating dual exposures: Casa Loma's changing seasonal beauty to the north and the city's glittering skyline to the south.The finished lower level adds versatility with space for a guest suite, recreation room, or home gym, complete with ensuite bathroom. Recent upgrades include A/C in 2023.The location delivers unparalleled urban convenience. Dupont Station on Line 1 sits just 350 meters away. Within minutes, you'll reach the ROM, University of Toronto, and Yorkville. For outdoor recreation, the serene Nordheimer Ravine and Churchill Park (featuring walking trails and a dog park) are a pleasant 10-minute stroll. Educational excellence surrounds you with proximity to prestigious private schools including Bishop Strachan School, St. Michael's College School, and Upper Canada College, complemented by the neighborhood's renowned dining scene.This isn't simply a home it's your gateway to Toronto's most cultured lifestyle, where historic charm meets modern sophistication. A truly exceptional opportunity. (id:60365)
98 Roselawn Avenue
Toronto, Ontario
Welcome to 98 Roselawn Avenue Ideally situated in one of Toronto's most sought-after neighbourhoods, this spacious and versatile residence is just a short walk to the vibrant Yonge& Eglinton corridor, offering quick access to the subway, top-tier shopping, dining, entertainment, and every convenience imaginable. With 4 bedrooms and 4 bathrooms, this home is designed to accommodate modern living with ease and flexibility perfect for growing families or multigenerational households. Enjoy hardwood floors throughout, a bright, open-concept layout that includes a main floor family room with walkout to a private, backyard and deck ideal for outdoor entertaining or quiet relaxation. The eat-in kitchen offers plenty of space for family meals. Additional highlights include a garage, and separate utility metering and billing, making the home comfortable and functional for dual-family living or potential income use. This is a rare opportunity to own a generously sized, move-in ready home in a prime midtown location. (id:60365)
427 Glenholme Avenue
Toronto, Ontario
Welcome to your new home in the heart of Oakwood Village! This corner-lot property, with its inviting covered front porch, offers a unique opportunity for flexible living.Currently configured as a two-family residence, this home is perfect for those seeking a generational living arrangement, or simply a spacious single-family dwelling that you can customize to your liking. The main floor features a versatile space that previously had a kitchen: bedroom could easily be converted back to kitchen. The home is ready for your personal touches and creative vision. Enjoy the best of city living with a strong sense of community. You'll be just minutes from the Eglinton subway station, the Allen Road, and Highway 401, making your commute a breeze. Explore the best of the neighbourhood with local shops, parks, and highly-rated French immersion schools. Indulge in local favourites such as Primrose Bagels and Doce Minho Bakery. The property also boasts a beautiful yard with mature perennials and fruit trees, plus a large garden shed for all your storage needs. Don't miss your chance to own this functional and adaptable property in a desirable, family-friendly neighbourhood. (id:60365)
807 - 1 The Esplanade
Toronto, Ontario
Live At the Centre of It All! Welcome to urban living at its finest in this thoughtfully designed 655 sq ft 1+den condo located steps from St. Lawrence Market, Union Station, the Financial District, and Tech Hub, Berczy Park, and Waterfront. Enjoy future direct access to CIBC Square and the PATH, making your commute effortless in any weather. Inside, the well-maintained home features an intelligently designed floor plan with 9-foot ceilings, an open-concept layout, engineered hardwood flooring, and no wasted space. Sleek kitchen with quartz countertops and a large island, under-cabinet lighting, subway tile backsplash, premium stainless-steel appliances including counter-depth fridge, built-in oven, cooktop, dishwasher, and microwave/range hood. The primary bedroom comfortably fits a queen-size bed and features an upgraded, spacious mirrored closet. The versatile den functions perfectly as a dedicated home office or cozy dining nook, while the spacious great room easily accommodates a full living area or integrated living-dining setup. Floor-to-ceiling windows offer unobstructed views. An additional 85 sq ft balcony offers the perfect spot for your morning coffee, with views of a tranquil terrace, a rare oasis in the heart of downtown. Residents enjoy premium amenities, such as outdoor infinity pool on a sprawling rooftop terrace, boasting iconic CN Tower views, perfect for relaxing or entertaining with panoramic skyline vistas. Tucked between the city's bustling financial core and vibrant tech hub, this suite offers the best of both worlds, seamless work-life balance and unbeatable downtown convenience. CLOSING INCENTIVES FOR FIRST TIME BUYERS. Seize this opportunity to make it yours! (id:60365)
404 - 181 Sterling Road
Toronto, Ontario
This stunning 1-bedroom + den condo offers the perfect blend of modern living and urban convenience. With over 600 sq ft of thoughtfully designed space and a 67 sq ft south-facing balcony, this unit is filled with natural light and features soaring 9-foot ceilings. Whether you're relaxing or entertaining, the large balcony adds valuable outdoor living space. Located in the vibrant Sterling Junction neighbourhood, residents enjoy unmatched connectivity with a perfect transit score just a short walk to the UP Express, GO Transit, streetcars, and the subway. The area is known for its eclectic mix of cafés, restaurants, galleries, parks, and a dynamic, ever-evolving community. The House of Assembly is developed by Marlin Spring Developments in partnership with Greybrook Realty Partners and offers exceptional amenities, including a state-of-the-art wellness centre, yoga studio, and a rooftop terrace complete with BBQ stations, lounge and dining areas, a children's play zone, and a dog run. Currently in Occupancy, this is a rare opportunity to own in one of Toronto's most exciting new communities. (id:60365)
70 Jenny Wrenway
Toronto, Ontario
A remarkable property for a remarkable life and new beginnings. This home at the Wrenways Townhouse complex in Hillcrest Village might just be the one you have been waiting for. Priced to win your hearts, and renovated for form and function, this 3 bedroom, 3 washroom, 1900 sq ft townhouse is not to be missed! Maximum relaxation and comfort can be expected in the living room space that just beams with natural light exposure as it shines through the high ceilings right into the open concept dining space and the kitchen. Great for entertaining, great for keeping an eye on the whole family during chores time, it is a timeless layout that has served families well for decades. Some notables are***Pot light Upgrades on the Main Floor***HVAC updated from to central air and heat in 2018 (new furnace and AC installed at the time)***Windows Replaced in 2024***Basement rec space can be used as in-law suite with access to separate washroom***Well appointed and generous sizes for all 3 bedrooms***Large Walk-in closet***2 full washrooms and 1 half washroom for guests on main floor*&*garage has EV charging rough-in (Tesla Charger excluded)**Updated Laundry Room*** (id:60365)
152 Holmes Avenue
Toronto, Ontario
Beautifully Renovated Two-Storey Detached Home in a highly desirable Earl Haig school district. With four spacious bedrooms, four bathrooms, and a fully finished basement with a separate apartment, this home is perfect for families, multi-generational living, or potential rental income. The Main Floor features gleaming white oak flooring, high baseboards, and a bright living room with a gas fireplace. The heart of this home is the exquisite chef's kitchen. It features Thermador appliances, quartz countertops with a waterfall edge, two sinks for added convenience and multi-tasking. There is ample storage for all your culinary essentials. The centre island is showcasing a stunning granite countertop. A beautiful white marble herringbone backsplash adds a touch of sophistication. The open breakfast area includes a built-in entertainment unit and a sliding door to the outdoor patio. A cozy family room has a second fireplace and walkout. A guest washroom with a shower and a bedroom/office complete the main floor. The primary bedroom has built-ins and an office nook; it is generously sized and offers a spa-like five-piece ensuite with a skylight. The second bedroom features a four-piece ensuite, built-ins, and a walk-in closet, while the third bedroom offers a three-piece ensuite with built-ins. The fourth bedroom has a three-piece ensuite and closet. A laundry room with an LG washer & dryer, built-in organizers, and a fridge for convenience completes the second floor. The basement Includes a fully self-contained two-bedroom apartment with a separate entrance, kitchen, laundry, and a three-piece bathroom. It is ideal for a nanny or could generate a rental income. The basement also features a family room with a wood-burning fireplace, pantry, and ample storage. Offered for sale, adjacent property at 150 Holmes Ave (id:60365)
42 Grangemill Crescent
Toronto, Ontario
Experience Timeless Elegance And Modern Sophistication In This Custom-Built Masterpiece, Offering Nearly 7,000 Sq. Ft. Of Luxurious Living Space. Featuring 5+1 Bedrooms And 5+1 Bathrooms, This Home Welcomes You With A Grand Double Curved Staircase Reminiscent Of Old Hollywood Glamour. Significant Upgrades Throughout Include Chef-Inspired Designer Appliances, A Wet Bar, Pool Table, And Sauna. A Tesla Charger Adds Modern Practicality, While The Homes Thoughtful Design Ensures Every Moment Is Wrapped In Comfort And Style. Designed For Both Grand Entertaining And Intimate Living, This Estate Is Polished With The Most Refined Finishes And Thoughtful Details. Perfectly Positioned Mere Steps From World-Class Shopping, Fine Dining, Edwards Gardens, Top-Ranked Schools, Hospitals, And Major Highways, This Address Captures The Essence Of Luxury Living Without Skipping Modern Day Conveniences. (id:60365)
209 - 1000 King Street W
Toronto, Ontario
Welcome To 1000 King St W Unit 209!This Bright, Open-Concept 1 Bedroom + Large Den Delivers A Rare Combination Of Layout, Comfort, And Function. The Oversized Den Effortlessly Doubles As A Second Bedroom, Work-From-Home Office Or Creative Studio. Large Terrace For your Morning Coffees or Unwind After A Long Day's work, Sip A Glass Of Wine On Your Private Terrace And Let The Stress Melt Away. Situated In The Heart Of King West Village One Of Torontos Most Dynamic Neighbourhoods You Are Just Steps From Trendy Bars, Cafés, Fitness Studios, And Pet-Friendly Parks, Plus Tennis Courts, A Baseball Diamond, And A Public Pool. No Frills Is Around The Corner, And You Are Only A 5-Minute Walk To Liberty Village Via The Convenient Overpass Linking Two Of The Citys Hottest Hubs. With TTC At Your Doorstep, Queen West And The Lakefront Just A Short Stroll Away, You Are Perfectly Positioned In The Centre Of Everything Cool, Walkable, And Worth Exploring. Low Maintenance Fees, A Functional Layout, And An Open-Concept Kitchen With Ample Cupboards & Counter Space. Parking & Locker Included .Urban Living Starts Here See It Today Before Its Gone! (id:60365)
118 Whitmore Avenue
Toronto, Ontario
Prepare to be amazed by this beautifully renovated, move-in ready home tucked away on a quiet, tree-lined street in the heart of Upper Forest Hill. Thoughtful updates enhance the original architectural details in this detached gem, ideal for growing families or professionals seeking a stylish space to live & work, just steps from Eglinton West subway & Crosstown. Inside, the main floor with custom millwork & warm architectural details set the tone. Sunlight bathes the space through south, west & north exposures. From the inviting foyer, to the generous living room with gas fireplace, to the gorgeous designer kitchen with custom cabinetry, porcelain floors, quartz countertops, breakfast bar & dining area with a cocktail/coffee station, the flow of the main floor is perfect for entertaining! Walk-out to the large deck for al fresco dining & access to your gas line BBQ. Upstairs, retreat to your primary bedroom with custom California Closets. Two additional bedrooms provide flexibility for kids, guests, or work-from-home setups. The renovated 5-piece bathroom is both elegant & functional, with custom vanity, quartz countertops, porcelain floors, double sinks, a deep soaker tub & ample storage. The finished basement has a separate side entrance, a renovated 3-piece bath, flex space for a rec room, home office or guest suite & laundry room with additional storage. The fully fenced backyard is a dream for kids & pets, with potential for a garden suite! The private drive offers parking for multiple vehicles, plus a garage for a small car or storage. It's city living surrounded by nature, from the walking paths of Cedarvale Park to the Belt Line Trail. Exceptionally easy access to transit, Allen Road Expressway & Yorkdale. Highly ranked public & private schools nearby, including West Prep, Forest Hill Jr & Sr, Forest Hill Collegiate, Leo Baeck Day School, UCC & BSS. Walkable options to vibrant shops, cafes & restos. This is a place to feel truly at home. (id:60365)
37 Farmcote Road
Toronto, Ontario
***RAVINE----RAVINE--------Nestled among **multi-million-dollars**LUXURIOUS CUSTOM-BUILT homes**in the highly Demand Mature And Established Neighbourhood. this charming and newly renovated bungalow offers endless potential for families, investors, and builders****Sitting proudly on an expansive 60.6 ft x 133 ft Ravine pool-sized lot-----premium table land with amazing ravine view and this home combines modern elegance, comfort, spacious living area(Appox 2000 sf space + full size/finished basement--) and an exceptional location in one of Toronto most desirable neighborhoods. This beautifully maintained/updated hm features 4+1 bedrooms The bright, open-concept main floor is filled with natural light pot lights, and a cozy fireplace, creating a warm and inviting atmosphere perfect for everyday living or entertaining. From the family room, walk out and overlooks your private, backyard oasis-an ideal setting for summer gatherings, play, or peaceful relaxation.Additional high ceiling in living & dining room. Easy access to Highway 401& 404 and downtown Toronto. Don't miss this rare opportunity to own a move-in-ready home & desirable land combined. (id:60365)
4302 - 33 Lombard Street
Toronto, Ontario
You're Almost Home... Welcome to 4302-33 Lombard St, in the spectacular and sought after Spire Building, in Old Town Toronto! From the Penthouse Collection, this 1397 S/F 3 bedroom condominium will be your peaceful sanctuary. With breathtaking north & west views, you will enjoy sunsets that will rival any, From your floor to celling windows, or one of two oversized terrace. Enjoy a BBQ (With a gas Line) while overlooking the spectacular Toronto Skyline. With custom built-in closets, you will find plenty of storage. The re-designed kitchen with an island, and custom cabinetry, is a perfect compliment to this open concept, sun drenched living area; perfect for your family and entertaining. The primary large bedroom is appointed with a custom W/I closet and a beautiful 5 PC bath ensuite. A walk to Hospital row, Bay St, The St. Lawrence market, parks, and public transportation. Parking and 2 owned lockers. INCUSIONS: Bosch fridge, Frigidaire gas cook top, Bosch dishwasher, Dacor B/I Oven, Panasonic microwave, Miele washer & dryer, Avantgarde wine fridge, window coverings, drinking water filtration system, decking, light fixtures, gas BBQ (id:60365)

