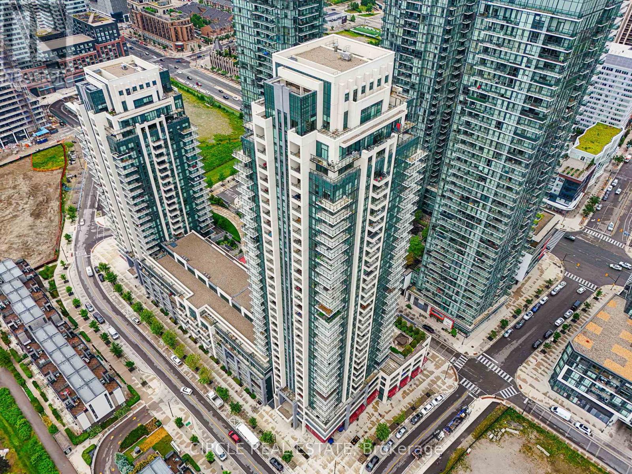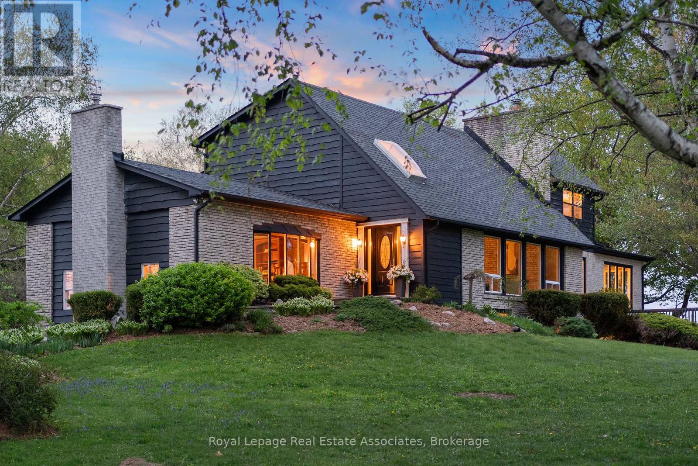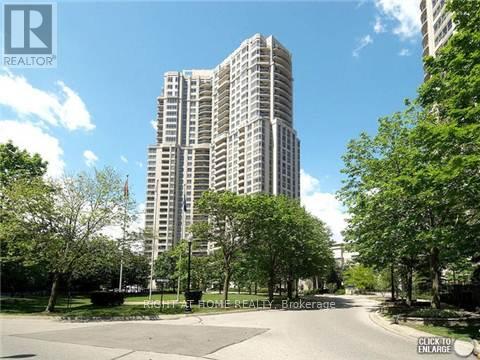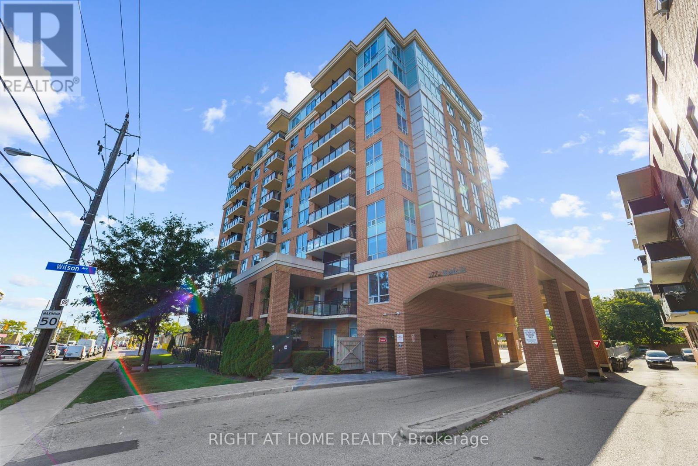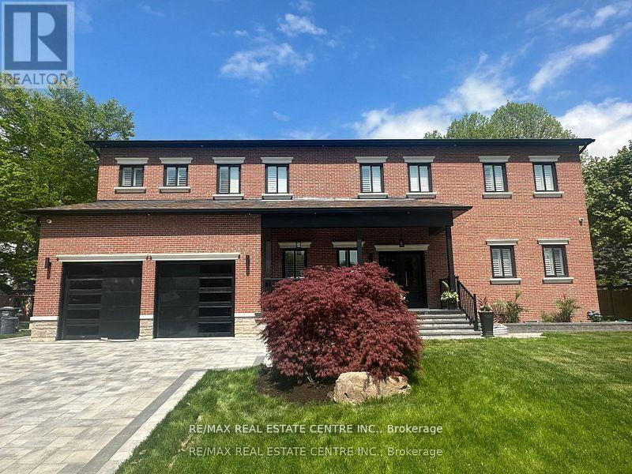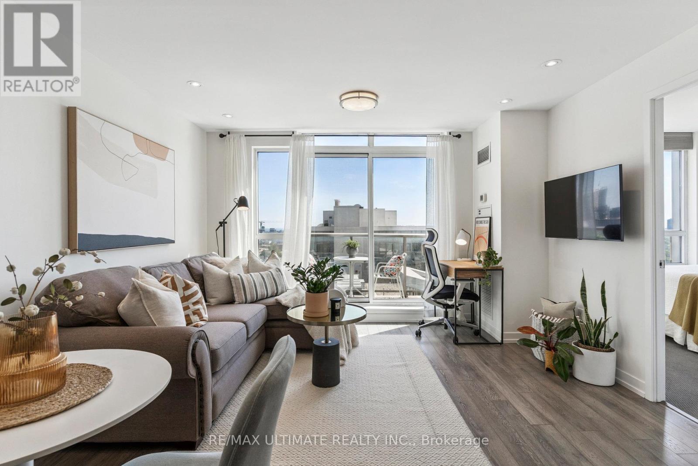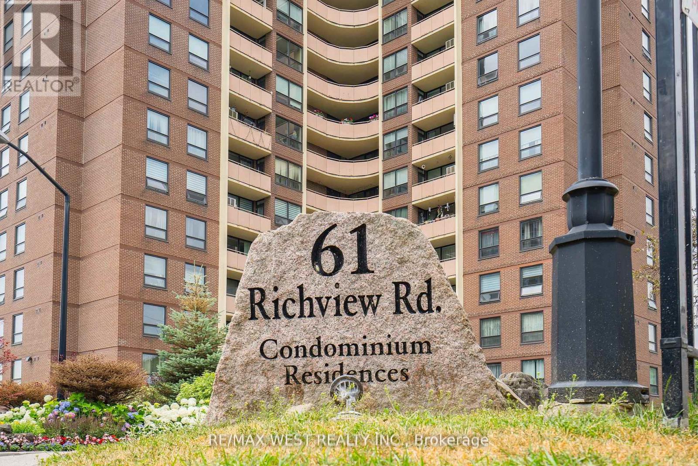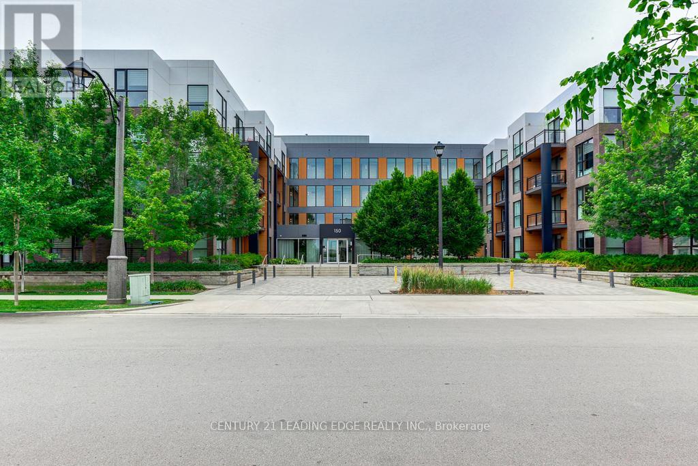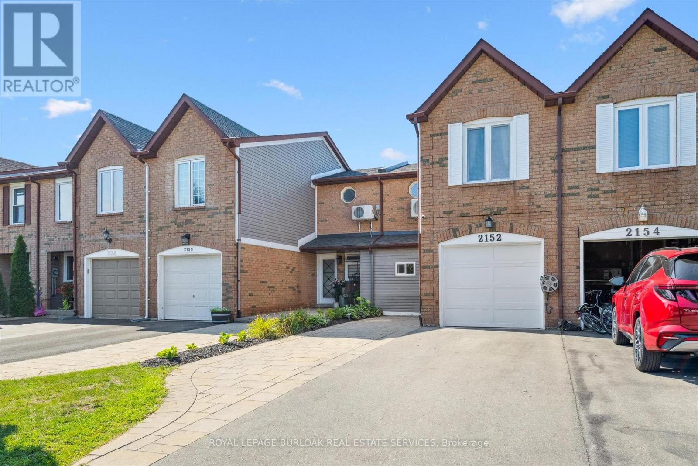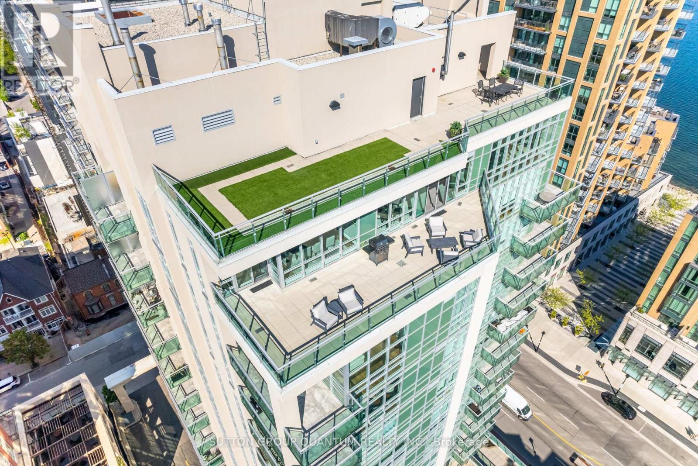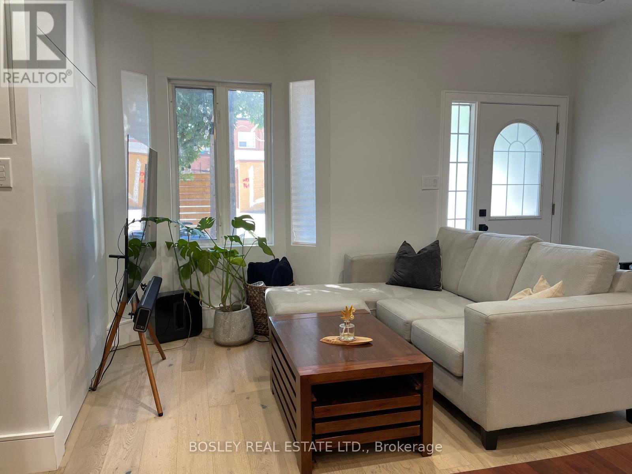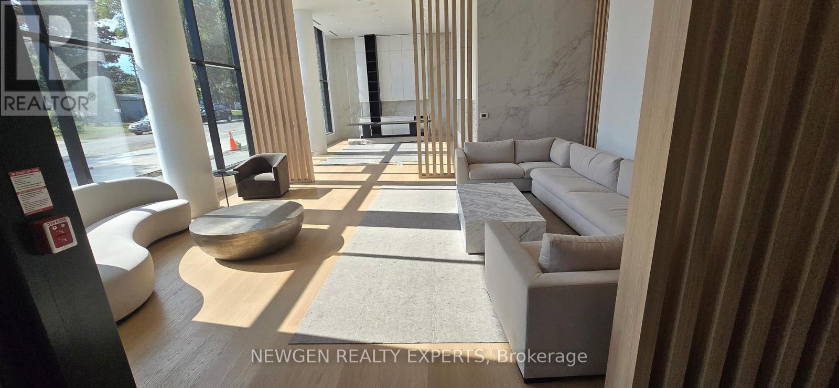Lph 04 - 4055 Parkside Village Drive
Mississauga, Ontario
Experience the pinnacle of downtown Mississauga living in this stunning luxury two-bedroom, two-bath + den penthouse condo. Ideally situated in the heart of the city, this residence offers unparalleled access to high-end amenities, world-class retailers, banks, chic coffee shops, and exquisite restaurants. Perfectly suited for families, young professionals, and discerning individuals, the neighbourhood combines tranquillity with the vibrant energy of city life, all at your doorstep. This exquisite penthouse, just over 4 years old, showcases refined luxury with an expansive nearly 1,000 sq ft. floor plan and soaring 9-foot ceilings that enhance the sense of space and grandeur. Enter a chef's kitchen featuring built-in stainless steel appliances and a built-in water filtration system, complemented by an upgraded island and elegant marble backsplash, perfect for hosting and entertaining. Personalize your living space with not just one, but two balconies, including an open terrace offering breathtaking views of the lake. The residence is bathed in natural light through large floor to-ceiling windows, creating a bright and inviting atmosphere. The spacious primary bedroom features a luxurious 3-piece ensuite, providing a private retreat within this distinguished home. (id:60365)
15633 Kennedy Road
Caledon, Ontario
Idyllic Rural Caledon Location, A Winding Driveway Takes You To A Breathtaking 25-Acre Estate With Rolling Hills, ~8 acres Farmland, Offering Unparalleled Privacy Complete With A Large Tranquil Pond. The Mid-Century, Architecturally Inspirational Home Boasts Over 4,000 Sq.Ft. Of Potential. Equipped With A Detached 1,800+ Sq.Ft. Garage/Heated Workshop. Enter The Home To 18-Ft Ceilings, A Skylit Open-Concept Foyer, And Original Charm Throughout. A Classic Formal Study (Once A Garage) Features Rich Wood Wainscoting & Built-In Bookcases Reminiscent Of The Victorian Era. The Grand Living Room Showcases A Floor-To-Ceiling Brick Wood-Burning Fireplace, Soaring 20-Ft Vaulted Ceiling, Panoramic Scenic Front Yard & Serene Water Views. A Formal Dining Room With Hardwood. Kitchen Overlooking Backyard Trees & Wildlife, With Unique Cabinetry, Walk-In Pantry, And Centre Island. At The South End, A Stunning Sunroom Surrounded By Oversized Windows & High Ceilings + Wood-Burning Stove (non-operational), Offers Year-Round Nature Views Of Your Private Paradise. The Main Level Also Includes A 2-Piece Bath And A Mudroom With Separate Entrance. Upstairs, The Primary Suite Boasts Built-In Closets And A Spa-Sized 4-Piece Ensuite With A Jetted Tub, Alongside Two Additional Bedrooms And A 4-Piece Main Bath. The Semi-Finished Lower Level Features A Spacious Rec Room, Extra Bedroom, Utility Room & A Walkout Mudroom with Roughed-In Bathroom Easily Convertible Into An In-Law Suite. A Rare Opportunity To Own A Private Estate Just Minutes From Major Highways And Caledon Amenities,Terra Cotta, Renowned Golf Courses, Conservation Areas & 45-min commute to Pearson Airport. Your Dream Country Retreat Awaits. (id:60365)
521 - 25 Kingsbridge Garden Circle
Mississauga, Ontario
Welcome to Tridel's Skymark West 2. Conveniently Located in the Heart of Mississauga with Public Transit at Door Step. Within Walking Distance to Shoppings, Groceries and Restaurants. Minutes to Hwy 403. Quick access to Hwy 401 / QEW & Square One Stopping Mall. Functionally Split-Bedrooms, 2 Bathrooms Layout with Open Private Balcony (not adjacent to others), QuietCourtyard View. See Plan Plan Attached. One Parking and One Locker Included. 24 HoursConcierge. Over 30,000 Sq Ft Recreation Center: Bowling Alley, Virtual Gulf, Billiard, Fitness Center, Indoor Pool, Whirlpool, Sauna, Squash Court, Tennis Court, BBQ Terrace, Party Room, Library, Games Room, Guest Suites, Car Wash Bay and Ample Visitor Parkings. Hotel Like Grand Lobby. Smoke and Pet Free Building. Best of Location and Amenities. (id:60365)
105 - 2772 Keele Street
Toronto, Ontario
Welcome to 2772 Keele Street, Unit 105. This well-maintained 2-bedroom, 2-bathroom condo offers just under 900 sq. ft. of functional living space in the Keele and Wilson neighbourhood. The unit features a practical open-concept layout with a combined living and dining area, a well-sized kitchen, and two generously sized bedrooms, including a primary with ensuite. Large windows provide plenty of natural light throughout.This ground-level unit includes a parking spot and a locker for additional storage. Conveniently located close to TTC transit, Highway 401, Yorkdale Mall, Humber River Hospital, schools, and parks. A great option for first-time buyers, downsizers, or investors seeking a solid property in a central location. (id:60365)
1 Hawthorn Crescent
Brampton, Ontario
Situated on a wide premium lot, this impressive open-concept custom-built home located in the desirable Westgate neighborhood of Brampton, offers the perfect blend of space, style, and functionality. From the moment you walk in, the bright and spacious layout welcomes you, with thoughtfully designed living areas including a spacious family room, elegant dining area, and a cozy living room ideal for both entertaining and everyday living. Home features 10 ft ceilings on both the main and second floor and not one, but two full sized kitchens, making it perfect for large families, multi-generational living or additional income potential. Main floor kitchen boasts top-of-the-line appliances and a custom backsplash and countertops with kick plate lighting, offering an elegant setting for both sophisticated entertaining and effortless everyday living. The breakfast area is sun-filled and inviting, a great spot to start your day. The convenient mudroom helps keep the home tidy and organized. Designed with modern efficiency in mind, the home is equipped with three separate electrical panels, providing enhanced power distribution. The master bedroom is a true retreat, complete with his and her walk-in closets and a luxurious 5-piece ensuite. The additional bedrooms are generously sized, with the 2nd and 3rd bedrooms sharing a well-appointed 5-piece bathroom, while the 4th bedroom boasts its own ensuite, providing comfort and privacy. Laundry is conveniently located on the upper floor for added ease. The fully finished basement adds exceptional value, featuring a separate side entrance, a beautiful kitchen, a rough in for washer/dryer, two spacious bedrooms with closets, a modern 3-piece washroom, a large recreation area, dedicated storage room, and clever under-stair storage. Bright, spacious, and meticulously designed, this home offers exceptional comfort and versatility for modern living. A must-see property that truly has it all! (id:60365)
1402 - 816 Lansdowne Avenue
Toronto, Ontario
Welcome to this bright & spacious 1-bedroom penthouse condo in the vibrant Junction Triangle! Offering thoughtfully designed living space, this home is filled with natural light thanks to its sunny south exposure. Enjoy breathtaking, unobstructed views of the city skyline, including the CN Tower from your private terrace. The open-concept layout features a modern kitchen with stainless steel appliances, granite counters, a ceramic backsplash, and a breakfast bar; perfect for casual dining or entertaining. Set in a well-maintained building, residents have access to outstanding amenities including a basketball court, full gym, yoga room, sauna, library, billiards, party room, and visitor parking. The location is unbeatable, steps from Dupont & Lansdowne, trendy cafes, restaurants, parks, and minutes to Bloor West shops, UP Express, and the subway. Daily conveniences like Food Basics, Balzacs Coffee, and Shoppers are right at your doorstep. With transit options all around, commuting downtown is a breeze. (id:60365)
1603 - 61 Richview Road
Toronto, Ontario
Tastefully Renovated 3-Bedroom, 2-Bathroom Condo In The Heart Of Etobicoke! This Spacious UnitFeatures A Functional Open Layout, Large Principal Rooms, Full Ensuite Laundry, And StylishModern Finishes ThroughoutPerfect For Families, Investors, Or Downsizers. Enjoy A Bright,Move-In Ready Home With An Updated Kitchen, Generous Storage, And A Private Balcony With OpenViews. Located Close To Schools, Shopping Centres, Parks, And The Scenic Humber River.Walking Distance To The Upcoming Eglinton LRT And Just Minutes To Scarlett Woods Golf Course.This Building Offers Resort-Style Amenities Including Indoor And Outdoor Pools, A TennisCourt, Sauna, And A Private On-Site Park For Children. Maintenance Fees Include All Utilities,Offering Peace Of Mind And Excellent Value. A Rare Opportunity To Own A Beautifully UpdatedCondo In A Growing, Transit-Connected Neighbourhood! (id:60365)
411 - 150 Sabina Drive
Oakville, Ontario
2 Side by Side Parking Spots!!!!! 2 bedrooms with ensuites!!!!! Gorgeous And Bright full of Natural light Top Floor Corner Unit At 1255+ Square Foot, 3Bedroom 3bathroom + Den. This Has It All by The Award-Winning Builder Great Gulf Homes. Private, Unobstructed Court Yard Views, High 9Ft Smooth Ceilings, Engineered Hardwood Flooring Throughout, Stunning High End Stone Countertops, Custom Blinds Throughout, Large Island With Breakfast Bar, Wide Open Living & Dining Room With A Clear View. A Large Locker For Storage. Conveniently Located Close To The Dundas And Trafalgar Intersection, This Location Has Quick Easy Access To 407/403, Seconds To Tons Of Shops & Restaurants! Perfect Large Space to Work from Home using the 3rd bedroom for a private office. Beautiful home in The Heart Of New Oakville! (id:60365)
2152 Pelee Boulevard
Oakville, Ontario
Welcome to beautiful North Oakville in the family friendly River Oaks neighborhood! Step inside this incredibly renovated TURN KEY freehold townhome. With almost 1800 square feet of total living space, this property features a recently finished lower level, 3 bedrooms with a rare 3 full bathrooms and parking for 3 cars! This open concept replaced eat in kitchen with quartz counters, stainless steel appliances and glass backsplash, spacious living and dining room all with replaced floors and an incredible main floor bonus den/office or even main floor bedroom (can be easily convertible back to a single garage). Head out back to a flagstone patio and large shed, all in a very rare 133 foot fully fenced lot. Upstairs offers a primary bedroom with a newly finished (rare for this layout) 4pc ensuite bathroom and a custom wall closet system, two more bright spacious bedrooms both with double closets and freshly renovated 3 pc main bathroom. Newly finished basement has an open recreation room/playroom and a new 3pc bathroom and laundry area. Talk about move in ready! Perfect growing family home or downsizing, close to all amenities, restaurants, highway access and all that Oakville has to offer! Dont miss out on this beautiful townhome. (id:60365)
Ph2 - 360 Pearl Street
Burlington, Ontario
Welcome to "360 on Pearl" a Spectacular condominium Residence, where Luxury meets Waterfront tranquility in Downtown Burlington. This is a stunning, completely renovated, 3 bedroom Penthouse condominium which features over 2400 sq ft of exquisite living space and walk out to a magnificent 500 sqft private terrace (incl Gas & Water), where you can enjoy private BBQs with friends and family with unobstructed views if the Lake or a romantic night on the terrace taking in breathtaking sunsets. This unit offers 3 spacious bedrooms, one has been converted into a beautiful functional office with custom built-ins, with views of the water and a walkout to your oversized terrace. Almost all principle rooms enjoy an unobstructed view of Lake Ontario, the Niagara Escarpment and the Beautiful Town of Burlington. This Designer unit offers high ceilings, floor to ceiling windows, a bright modern style, Crestron lighting system, Modern LED pot lights, Large linear Electric Fireplace, beautiful wood floors throughout , complimented by the large 32" white porcelain tile in the Custom Gourmet kitchen with custom cabinetry, Quartz counter tops, Built-in Sub Zero fridge/freezer, Wolf Induction cooktop (gas available), Miele dishwasher, Miele convection microwave, Miele Oven, Miele warming tray, Built in Sub Zero Wine fridge with 103 botte capacity, Hunter Douglas Motorized Duette Duolite Blinds and more. This is one of only 2 Penthouse apartments with an oversized terrace overlooking the Lake in Burlington. "360 on Pearl" is a unique and highly sought after building, offering a luxurious lifestyle on the Lakefront.....enjoy picturesque parks, vibrant downtown amenities, fine dining, shopping and cultural attractions. (id:60365)
38 Jackson Place
Toronto, Ontario
A truly unique property, this beautifully renovated freehold townhome offers modern finishes and timeless charm. The bright, open layout with 8 & 9 ceilings is complemented by a chefs kitchen featuring quartzite countertops, quartzite backsplash, stainless steel appliances, and a gas stove. The spa-like washroom provides a retreat at the end of the day, while the quaint private patio invites you to relax and entertain with friends and family. Complete with parking, in-unit laundry, and a fire sprinkler system, this home blends comfort and peace of mind. Tucked away on a quiet lane in the Junction, you'll love being steps to TTC, the UP/GO Train, local shops, cafés, and restaurants, with High Park, Roncesvalles, and Bloor West Village just minutes away. (id:60365)
428 - 3009 Novar Road
Mississauga, Ontario
Welcome to 2 Bed + Den, 2 Bath Suite at Arte Condos by Emblem in the Heart of Mississauga! Brand New and Never lived in. Functional Layout with Open Concept Living/Dining, Modern Kitchen & Full-Size Appliances. Primary Bedroom Features Ensuite & Large Closet. Den Perfect for Office or Guest Room. Floor-to-Ceiling Windows, Private Balcony, Ensuite Laundry. Steps to Future LRT, Minutes to Square One, GO, UTM, and More. 3 mins drive from Cooksville GO Station, 10 mins to QEW. Amazing Amenities: Gym, Rooftop, Concierge. 1 Parking and 1 Locker Included. (id:60365)

