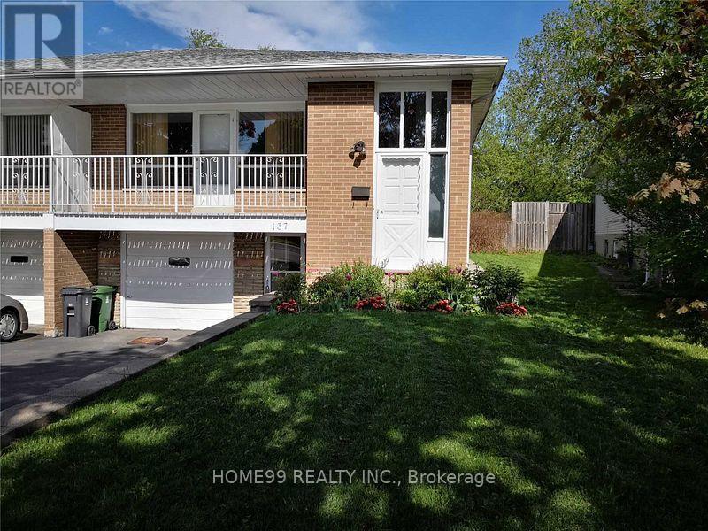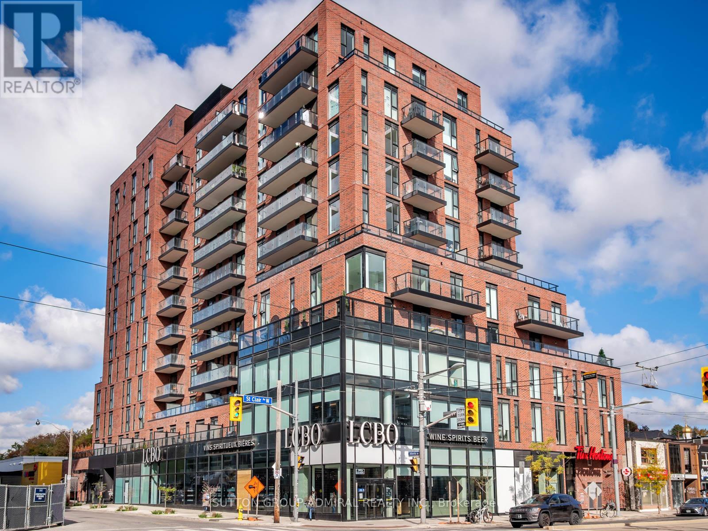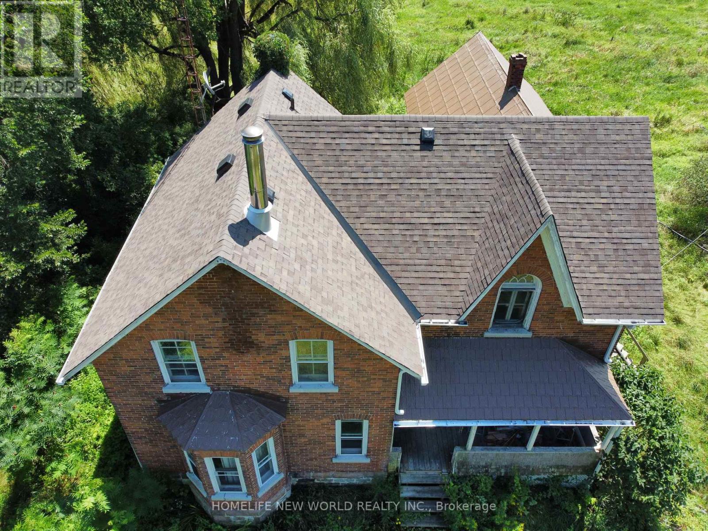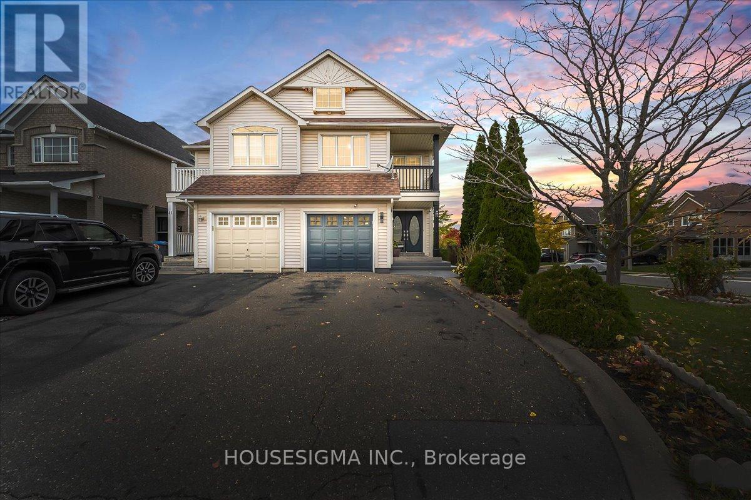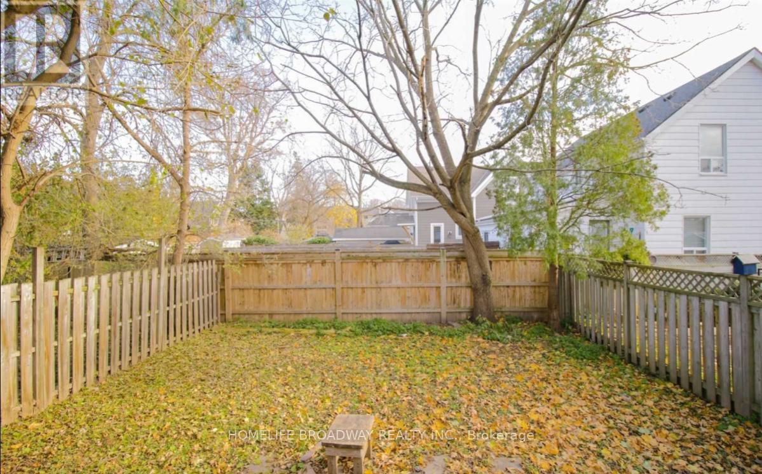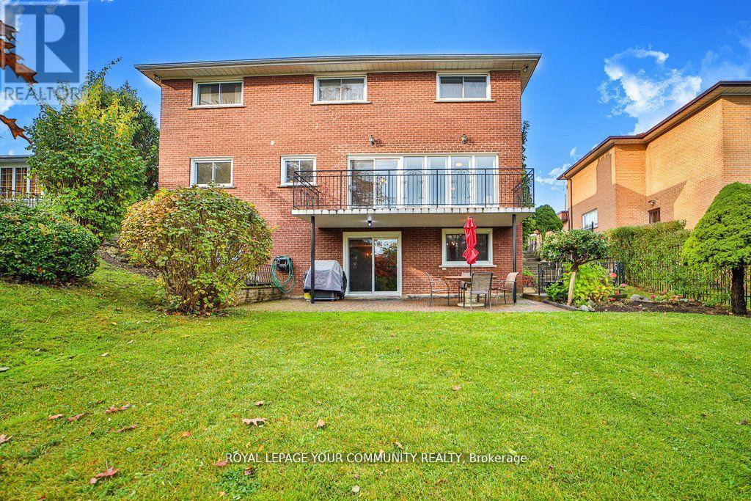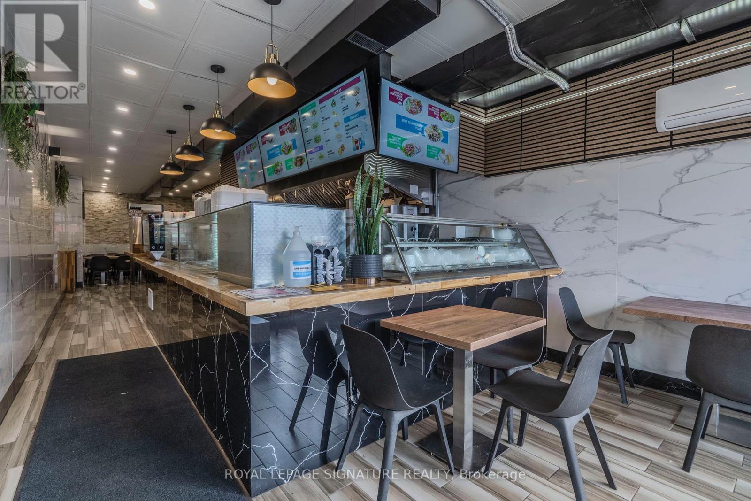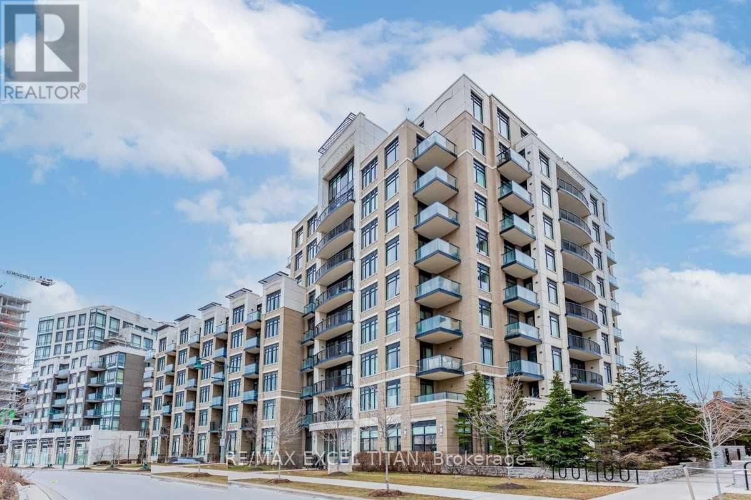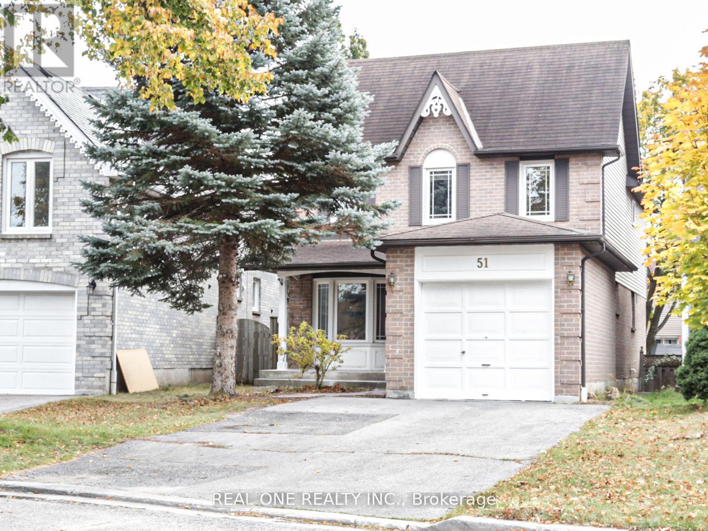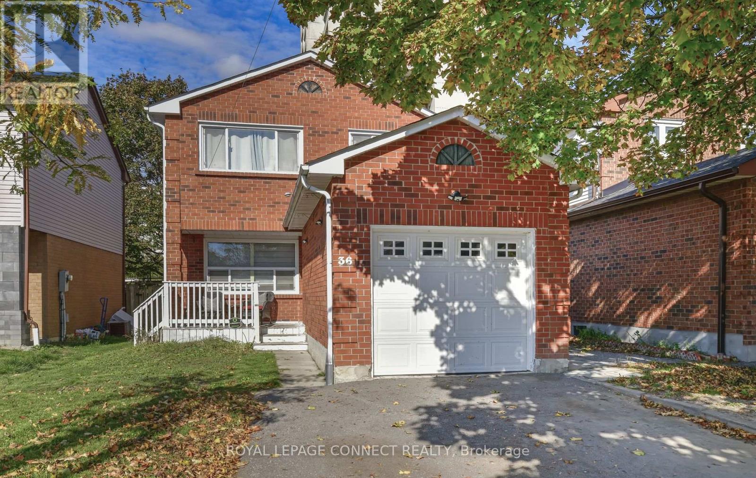Lower - 137 Pineway Boulevard
Toronto, Ontario
Walkout basement. Sun Filled Home In High Demand Area. Daycare/Primary School & Pineway Park At The Door. Walking To Zion Heights Middle School And Ay Jackson Ss, Close To Seneca College, Shopping,Go- Stn,Trails,Community Center And Library. Utilities(40%) (id:60365)
802 - 185 Alberta Avenue
Toronto, Ontario
Nestled Is The Heart Of St Clair West Village, This Bright And Spacious 2 Bedroom, 2 Bathroom Corner Unit Offers Unobstructed North Easterly Views. The Split Floorplan Allows For A Seamless Flow With 9' Ceilings, Floor To Ceiling Windows, Wide Plank Vinyl Flooring Throughout, Custom Closet Organizers And Roller Shades. Generously Proportioned Living/ Dining Room With A Walkout To The Balcony. The Chef's Kitchen Features Integrated Appliances, Breakfast Bar And Quartz Countertops. Oversized Primary Bedroom With A 4-Piece Ensuite And Walk In Closet With Custom Closet Organizers. Large Second Bedroom With A Juliet Balcony. Incredible Building Amenities Including: Party Room, Gas BBQ, Rooftop Terrace, Gym, Temperature-Controlled Wine Cellar And A Co-Working Space. Located Steps To Public Transit, Restaurants, Grocery Stores, Parks And Some Of The Finest Schools In The City. 1 Oversized Parking Spot And 1 Large Storage Locker Incl (id:60365)
840 Davenport Road
Toronto, Ontario
Experience modern living in this newly renovated walk-up basement rental located in the vibrant Wychwood neighborhood. This lower-level unit features a spacious one-bedroom plus a study area, ideal for a home office or additional storage. With a separate entrance, you can enjoy privacy and independence.The unit includes a large walk-in closet, providing ample storage for your belongings. The kitchen and washroom are for your exclusive use, equipped with newer kitchen appliances to meet all your culinary needs. Additionally, you will have your own newer washer and dryer for added convenience. Stay comfortable throughout the year with a brand-new heating and cooling system. Parking is available, and the location is unbeatable with TTC at your doorstep. You'll be just steps away from schools, George Brown College, Dupont/Christie Station, parks, restaurants, groceries, cafes, and shops. Don't miss the chance to make this beautiful, newly renovated unit your new home! Only rent for one people. (id:60365)
1082 Sand Bay Road
Front Of Leeds & Seeleys Bay, Ontario
Rural investment opportunity in remote area has approximately 178 acres of land and trees. The home has 4 bed rooms and 1.5 baths and it is heated by oil and wood stove. Kitchen is spacious and laundry is in main floor. There was a permit issued in 2020 for 6458 sf outbuilding and it was expired now. There are building materials for 8000sf barn and some other equipment on site. Roof was replaced last year. It has a lot of potential. There are engineering drawings for the outbuildings of 6000sf, 8000sf and site plan available upon request. It is sold in as is condition. **EXTRAS** Tools And Equipment On The Property Is Included. (id:60365)
39 Weather Vane Lane
Brampton, Ontario
Absolutely Gorgeous & Immaculate! This rare-to-find corner-lot semi-detached truly feels like a detached home, offering exceptional natural light from every angle and a bright, welcoming ambiance throughout. Featuring 3 spacious bedrooms and 3 washrooms, this stunning property showcases tasteful updates and modern finishes that exude warmth, style, and comfort. Step inside through the grand double-door entry and be greeted by an open, airy layout spanning approximately 1,730 sq. ft. above grade. The home boasts great curb appeal with beautiful landscaping, a new shingled roof (2018), and an extended driveway accommodating up to 3 cars. The large eat-in kitchen is an entertainer's delight, featuring upgraded ceramic flooring, elegant backsplash, and a walk-out to a charming wooden deck, perfect for morning coffees or weekend gatherings. Upstairs, the primary bedroom offers a luxurious 5-piece ensuite with a soaker tub, separate shower, and walk-in closet - your very own retreat after a long day. The finished basement offers tremendous versatility, complete with a separate entrance from the garage, legal walk-up, full kitchen, and full bath, making it perfect for extended family, guests, or potential rental income. There's also a hookup ready for a secondary washer and dryer, adding even more functionality to the space. From its tasteful upgrades and abundant natural light to its thoughtful design and flexible layout, this home beautifully combines elegance, practicality, and charm - truly a property that checks every box! (id:60365)
1354 Caroline Street
Burlington, Ontario
The Ultimate Work From Home Environment For Professionals! A Safe & Peaceful High Demand Location! Rarely Offered Duplex! Short Walk/Ride To The Lake & Downtown Burlington! Your Very Own Fenced Private Backyard! Front Garden. Driveway Can Fit Up To 3 Cars! 2nd Bedroom Can Make A Great Office! Newer Windows, & Furnace Is High Efficiency! Decent Storage Space Near The Kitchen Area & In Basement. Tenant Pays For Insurance, Utilities & Must Maintain Property. (id:60365)
21 Disan Court
Toronto, Ontario
Humber River Ravine Lot, Widens to almost 74 ft at rear! Welcome to 21 Disan Court, in the Heart of Thistletown-Beaumond Heights Community; a vibrant & welcoming neighbourhood. A must see! The home sits on just under 1/4 acre and is situated at the end of a cul-de-sac; grounds are professionally landscaped; family oriented & friendly neighbourhood. Walk through the front door and see right through to the open area kitchen/family room, view the Humber River Conservation Lands through the wide expanse of windows. Lower level is above ground , includes a large, spacious walkout to a beautiful patio. A well maintained 2 storey, 4 bedroom home, with more than 3400 sq ft. of living space. A good bones 1975 custom home built with many upgrades by original homeowners, including: circular staircase; wrought iron accents; solid wood kitchen cabinetry; high ceiling foyer; main floor 2pc bath, side entrance with walk out to garden. Open concept, eat-in kitchen & family room with fireplace; spacious living & dining room with hardwood floors. 2nd floor is also laid in hardwood floors. All bedrooms are spacious, with a very spacious 24ft primary bedroom with 3pc ensuite bath; & large walk-in closet. Expansive finished open concept lower level, with walkout to large back yard, overlooking the Humber River Conservation Authority Lands. The lower level could easily be converted to an in-law-suite. The lower area is comprised of: a large kitchen; family room; den with wood burning fireplace; beamed ceiling, & solid oak panelling; 2pc bath; large walk-in pantry; large laundry room; + cold room/cantina. There is plenty of storage space throughout the home. 0versized 2 car garage; fenced in lot; front & rear lawn inground sprinkler system! Minutes to Hwy 401, Hwy 427, New Finch West LRT, Etobicoke North GO Station Woodbridge shops, Toronto Airport, Humber College, Canadian Tire, Walmart & New Costco! (id:60365)
1106 Bloor Street W
Toronto, Ontario
Turnkey Halal Shawarma Restaurant in Prime Bloorcourt Location 1106 Bloor Street West, Toronto. Step into a fully operational restaurant in the dynamic heart of Toronto's Bloorcourt neighborhood. Located at 1106 Bloor Street West, this well-established turnkey opportunity isideal for anyone looking to capitalize on the areas vibrant foot traffic, eclectic food scene,and loyal local customer base.Currently outfitted for a high-performing shawarma operation, the space features a fully equipped commercial kitchen with a powerful exhaust hood, refrigeration units, multiple prep stations, and a modern front-service counter designed for efficient service and customer engagement. The restaurants open-concept layout offers a warm and inviting environment, ideal for both quick bites and casual dine-in experiences. Though currently operating as a shawarma restaurant, the adaptable layout and comprehensive infrastructure make this space equally well-suited for a variety of culinary concepts including Indian street food, Korean BBQ,Vietnamese pho, Mexican taqueria, or a gourmet burger joint.The open-concept interior allows for flexible reconfiguration to match your brand identity, andthe location benefits from constant foot traffic due to its proximity to the subway,residential zones, and local businesses. Whether you're an experienced restaurateur or a savvy entrepreneur, this space offers the perfect foundation to bring your culinary vision to life in one of Toronto's most eclectic and food-savvy districts. (id:60365)
13 Woodway Lane
Markham, Ontario
Well-Maintained And Renovated Detached House Loacated In High Demand South Cornell! Double Garage With Fronting On Beautiful Natural Green Space And Ponds! 2466 Sq Ft! South Facing! Bright & Spacious With Functional Layout, 9' Ceiling On Main Floor. Lots Of Potlights & Hardwood Floor Throughout! Mordern Kitchen With Granite Countertop! (id:60365)
607 - 111 Upper Duke Crescent
Markham, Ontario
Welcome to this bright and spacious 1-bedroom suite featuring 9-ft ceilings and an open-concept living and dining area. The kitchen includes a breakfast bar with stainless steel appliances. Enjoy ensuite laundry and a private balcony. Building amenities include an indoor pool, fitness center, party room, and more. Steps to Cineplex, YMCA, shops, restaurants, Unionville GO Station, and the York University Markham Campus. Easy access to Highways 404 and 407. Includes 1 parking space and 1 locker. (id:60365)
51 Cornwall Drive
Ajax, Ontario
Rarely Offered Entire Property For Lease In Mature Central Ajax Neighborhood. This Charming 2 Storey Detached Home Has Been Thoughtfully Updated From Top To Bottom, Incl. A Modern Kitchen W/ Quartz Ctps & New Cabinets, 3 WRs, A MF Ldry Rm, Flr Throughout, Pot Lights, Ceiling Lights & Painted Walls. It Features A Large Living Rm W/ An Open Concept Dining Rm, A Sep Fam Rm, 3 Spacious BRs, Incl A Prim W/ A 4 Pc Ensuite & W/I Closet. Enjoy The W/O Deck Overlooking A Private & Fenced-In Pie-Shaped Backyard, Perfect For Relaxing. Attached Garage W/ Dbl Driveway Parks For 5. Close To The Ajax Go Station, Hwy 401 & 412, A Community Ctr & Park W/ A Creek, As Well As Shopping At Shoppers, Bestbuy & Costco, This Property Offers Both Modern Updates & A Prime Location. (id:60365)
B - 36 Plumridge Court
Ajax, Ontario
Charming 1-Bedroom Basement Apartment for Lease in Ajax. Tucked away on a quiet court, this spacious one-bedroom unit offers comfort and convenience in an ideal location. Just minutes from Lakeridge Ajax-Pickering Hospital, you'll also find gas stations, grocery stores, shopping, and the scenic waterfront all within easy reach. Enjoy ensuite laundry facilities, laminate flooring throughout, spacious bedroom, a separate entrance with stone walkway, and one parking spot. Close to public transit and just minutes from Highway 401, this unit combines peaceful living with unbeatable accessibility. (id:60365)

