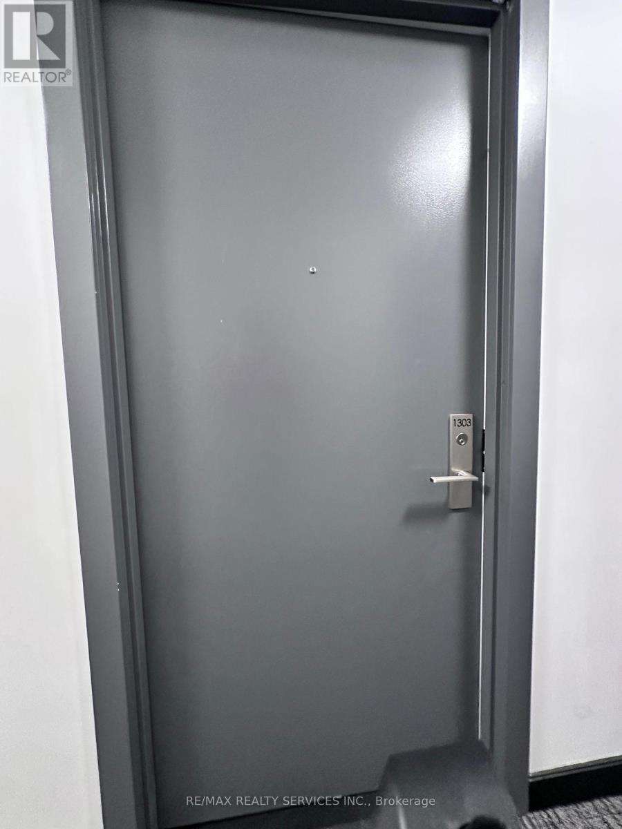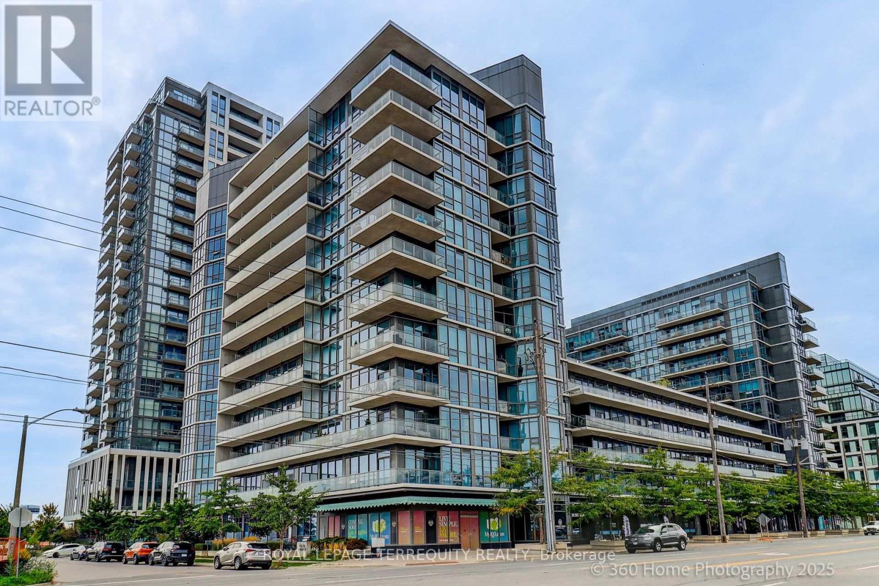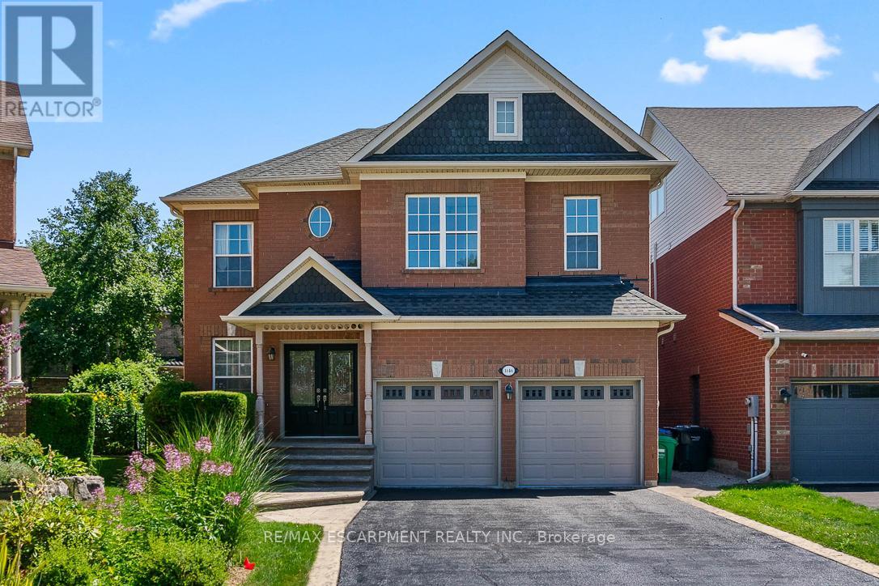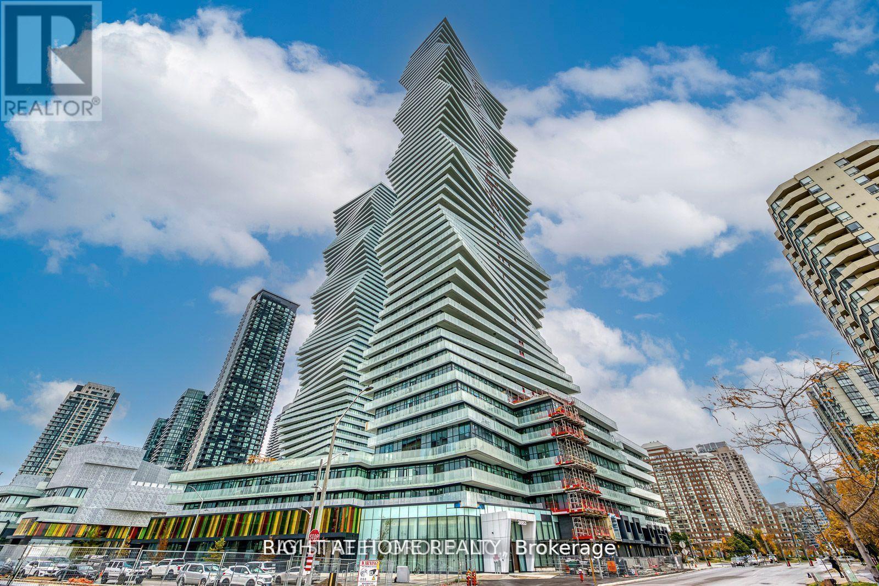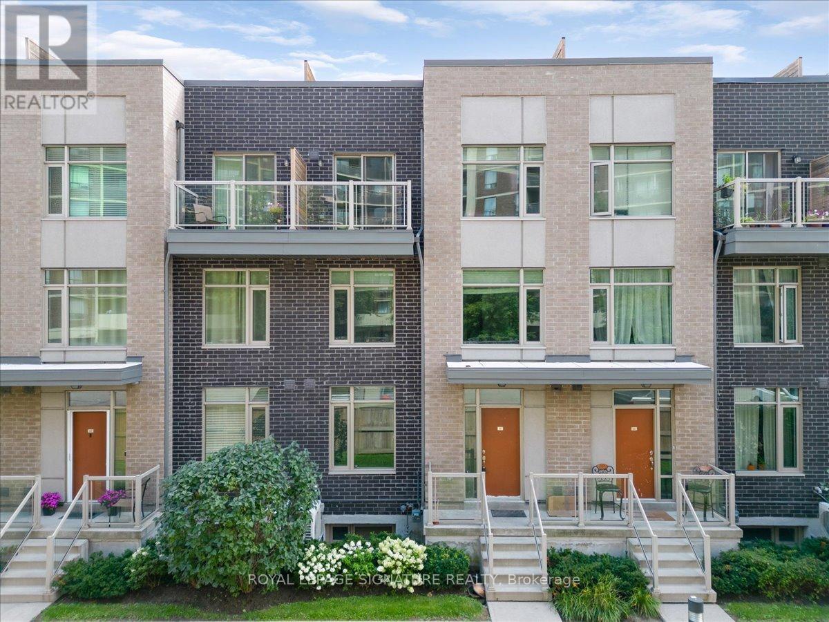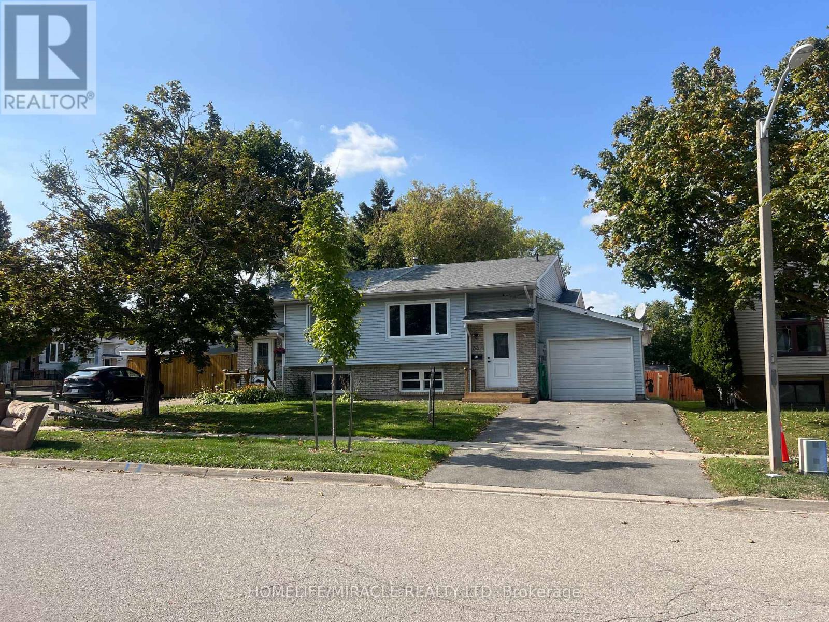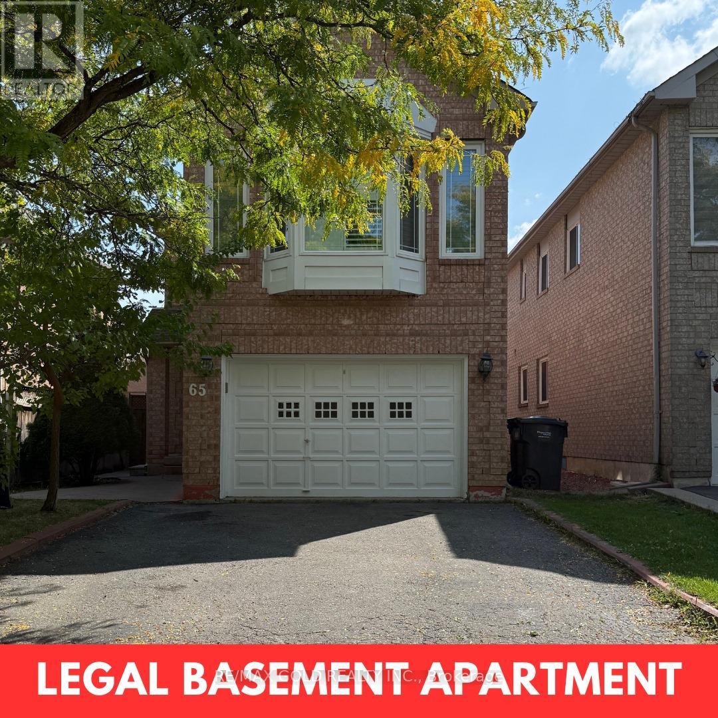86 Dundas Street E
Mississauga, Ontario
Welcome to this modern and functional residence featuring a highly efficient layout, unobstructed north views, and built-in appliances. Highlights include a large accessibility bathroom, ensuite laundry, and a versatile second bedroom that can easily serve as a home office or guest room. Located in the heart of EMBLEMs new master-planned community, residents enjoy premium amenities such as a 24/7 concierge, fitness center, yoga studio, art gallery, party room, and an outdoor terrace with BBQs. Just steps from banks, restaurants, retail, and transit, this home offers the perfect blend of convenience, style, and contemporary living. (id:60365)
897 Bancroft Drive
Mississauga, Ontario
Fantastic Location! 4 Bedrooms 3 Washrooms Main & Upper Level Available In Heartland, Mississauga Available Immediately. Located near Mavis Rd & Hwy 401, close to top schools, shopping, and all amenities. This bright, open-concept home features hardwood floors, modern accent walls, pot lights, and California shutters. Enjoy a sleek kitchen with granite counters, backsplash, and stainless steel appliances. Includes 4 spacious bedrooms, 3 washrooms, a large living/dining area, and a cozy family room with gas fireplace. Walk out to a private backyard deck perfect for relaxing. Basement not included. Utilities split 70/30 with basement tenants. Main floor handles lawn care & snow removal. No smoking or subleasing. A beautiful place to call home! (id:60365)
156 Royal York Road
Toronto, Ontario
Wonderful investment opportunity. Currently set up as three completely renovated apartments. Great house extensively renovated in 2012-13. Perfect turn key investment with all three apartments currently rented on a month to month basis. Cap Rate of 4.37%!! Located in the heart of Mimico, steps to transit and the GO line. Just a short stroll to the lake and Mimico village. Great for first time home buyers with a double income to help pay the mortgage. Large private backyard, and parking for up to three cars. Don't wait, take advantage of the current buyer's market. This property is priced to sell. Rents are as follows. Basement $1350, Main floor $1750, Second Floor $1900. Total monthly income of $5000. Gross yearly income is $60,000. Operating expenses for 2024 $12,000. Net income $48,000. (id:60365)
716 - 1185 The Queensway
Toronto, Ontario
Remarkable location & lifestyle! * Unbeatable value & comfort in this 1 Bdrm + den unit with an incredibly efficient layout where style, convenience & sophistication come together * Unit boasts smart open-concept living, soaring 9-ft ceilings * floor-to-ceiling windows that flood the space with natural light * Sleek modern Kitchen feature stainless steel appliances, granite countertops, & chic backsplash* Primary Bdrm offers a walk-in closet* Large laundry room with full sized washer & dryer provides extra storage* The spacious Den offers flexibility- ideal as a Home Office, Studio or Guest Room* East-facing, Enjoy unobstructed jaw dropping views from Large private Balcony that stretches the entire width of the unit* Prime location - steps to TTC transit, minutes to downtown Toronto, close to Costco, IKEA, Sherway Gardens, grocery* Easy access to gardiner Expwy, QEW & Hwy 427* Top-notched building amenities: indoor pool, gym yoga rm, sauna, rooftop terrace w/ lounge area & BBQs, party room, 24-hr concierge. A Longo's grocery is coming up. (id:60365)
1146 Upper River Court
Mississauga, Ontario
Location, Location, Location! You can make changes to the house, but not the location! Nestled on a quiet court and just steps from the beautiful Credit Valley Conservation Area, this charming all-brick two-storey home offers the perfect blend of nature and convenience. Enjoy scenic walking trails, the picturesque Meadowvale Village, and the peaceful surroundings of this sought-after neighbourhood. Boasting fantastic curb appeal with attractive landscaping, the home welcomes you with a spacious main floor layout. The bright breakfast area features a walk-out to the backyard garden, ideal for enjoying your morning coffee outdoors. Entertain guests in the formal living and dining areas, or unwind in the cozy family room, complete with a gas fireplace perfect for those cooler evenings. Originally sold as a four-bedroom by the builder, the upper level includes three spacious bedrooms plus a bright and versatile loft area that can easily be converted into a fourth bedroom, home office, or even a library. The fully finished basement offers plenty of space for family gatherings, recreation, and entertaining guests. This home combines comfort, space, and an unbeatable location don't miss this opportunity to live close to nature while enjoying all the amenities of urban living. Including shopping, transit and highways. (id:60365)
Rear - 52 Pritchard Avenue
Toronto, Ontario
Step Inside This Fantastic 3 Bedroom Private Garden Suite. Feels Like Detached Home! Open Concept Main Floor With Ensuite Laundry. 2nd Floor Consists of 3 Good Sized Bedrooms Plus Additional Loft Space, Perfect For An Office! Walking Distance To Shops, Grocery Stores And Steps From TTC, The Location Cant Be Beat! (id:60365)
1203 - 3883 Quartz Road
Mississauga, Ontario
Welcome to the stunning 2-bedroom, 2-bathroom corner unit with a computer nook for home office at Rogers M City complex. This spacious residence boasts high ceilings, an open-concept layout that seamlessly connects the living room, dining area, and kitchen, and features wide plank laminate flooring throughout. The unit is flooded with natural light, thanks to floor-to-ceiling windows on two sides, and includes a massive wrap-around balcony with walkouts from both the master bedroom and living area, offering spectacular views. Enjoy the convenience of keyless entry, 1 parking and 1 locker. Walking distance to Square One, close to transportation, and just minutes from downtown Toronto. Residents have access to a wealth of amenities, providing comfort and luxury in a vibrant community. Enjoy the outdoor pool, outdoor skating rink and gym. Don't miss this opportunity! (id:60365)
C-105 - 243 Perth Avenue
Toronto, Ontario
Welcome to Suite C105 at 243 Perth Ave, a rare 2-bedroom, 2-bath residence in the sought-after Arch Lofts. This suite stands out with its expansive 460SF, private grade-level terrace, a true extension of your living space. Whether you are entertaining, gardening, or simply relaxing outdoors, this one-of-a-kind terrace offers a private urban oasis rarely found in condo living. Inside, Scavolini kitchen, built-in appliances, clean architectural lines, and modern finishes/design, create a stylish yet comfortable atmosphere. The primary suite is complete with a spa-like ensuite and view of the garden terrace, providing a serene retreat. One car underground parking space and 2 lockers add everyday convenience. Set in the heart of the Junction Triangle, Arch Lofts combines peaceful residential living, in a boutique building, with unbeatable city access. Just steps from Bloor GO/UP Express, making downtown or Pearson Airport commutes, a breeze. Stroll to Sterling Roads arts and culture hub for a coffee and visit to the MoCa, the West Toronto Railpath, or explore the areas cafes, breweries, and restaurants that give the neighbourhood its unique character. With High Park, Roncesvalles, Bloordale, and the Junction all nearby, this location offers the best of Toronto living at your doorstep. (id:60365)
61 - 35 Applewood Lane
Toronto, Ontario
Condo Townhouse close to QEW. Features 4 Bdrms & 2.5 Bthrms,1590Sqft With 208Sqft Roof Top Terrace And 400Sqft Unfinished Bsmt. Offering Balcny On 3rd Floor Bedroom. Open Concept Living Space With Upgraded Kitchen Cabinetry, Qrtz Counter Tops & S/S Appliances. Underground Parking Included. Clse To Hwy, Transit, Shops, sherway mall Rstrnt, Schls And Parks. Built by Menkes one of the rare 4bedroom (id:60365)
2208 - 2087 Fairview Street
Burlington, Ontario
Welcome to this stunning, light-filled 2-bedroom, 2-bathroom CORNER unit featuring two private balconies with unobstructed views of the Escarpment, Lake Ontario, and breathtaking sunsets. This beautifully designed suite offers a modern kitchen with quartz countertops, a breakfast bar, and stainless steel appliances. Enjoy the ultimate in conveniencejust steps from Burlington GO Station and Walmart, with quick access to Hwy 403 and downtown Burlington. Residents have access to a full range of premium amenities, including an indoor swimming pool, jacuzzi, sauna, rooftop Sky Deck, movie theater, fully equipped gym, outdoor patio, BBQ area, basketball court, two party rooms, and 24-hour security. Includes one parking space and one storage locker. (id:60365)
33 Quarry Drive
Orangeville, Ontario
Welcome to 33 Quarry drive, This beautiful semi-detached home is uniquely designed to offer great options for home ownership or an investment property. The layout works for several options: Single family with adult children or extended family, live upstairs and rent the lower level for additional income; or add this to your investment portfolio. The home offers approx. 1500 Sq. Ft. living space + three (3) comfortable bedrooms and two (2) full bathrooms. The lower level includes a secondary kitchen, providing flexible living options for extended family or guests. The upper level features a bright & open living space with a large window, a primary bedrooms with ensuite 4 piece washroom that recently renovated, new hardwood flooring upstairs and a newly installed rear door and rear window; a newly installed oversized window in the living room with a city permit, and a common foyer between upper and lower levels, newly installed 42 inch front entry door, lower level has a two bedroom separate unit with its own kitchen, a 4 piece washroom and big -size living room, the lower floor has newly installed vinyl flooring, hot water tank owned, installed in 2022, heating is forced air, electrical heaters on the walls are disconnected, dedicated laundry room behind the garage additional highlights include a single-car garage and a prime south Orangeville location, just minutes to hwy 10 & Hwy 9, Headwaters Health Care Centre, Shops, Restaurants, Parks, and top-rated schools. Young, family-friendly neighborhood. (id:60365)
65 Cedarwood Crescent S
Brampton, Ontario
Stunning 4 Bedroom Detached Home with LEGAL BASEMENT with Separate Entrance In The High Demand Area Of Brampton. Family Room With Fireplace, Living Room with new pot lights. Spacious Kitchen with New Cabinets, new tiles, New Pot lights with Stainless Steel Cook top, New Tiles On Main Floor. Master Bedroom W/4Pc En-suite. All Bedrooms of Good Size. One bedroom with 4pc. en-suitewith good size Kitchen in "Legal" Basement. " Tenants Wants To Stay. 200Amp Electric Panel .Close to Shopping Plazas, dollar store, Canadian tire, Rexall, Bank, Fitness center, Bus Terminal, GO Transit, Walmart, Fortinos and All Amenities.some old pics used. (id:60365)

