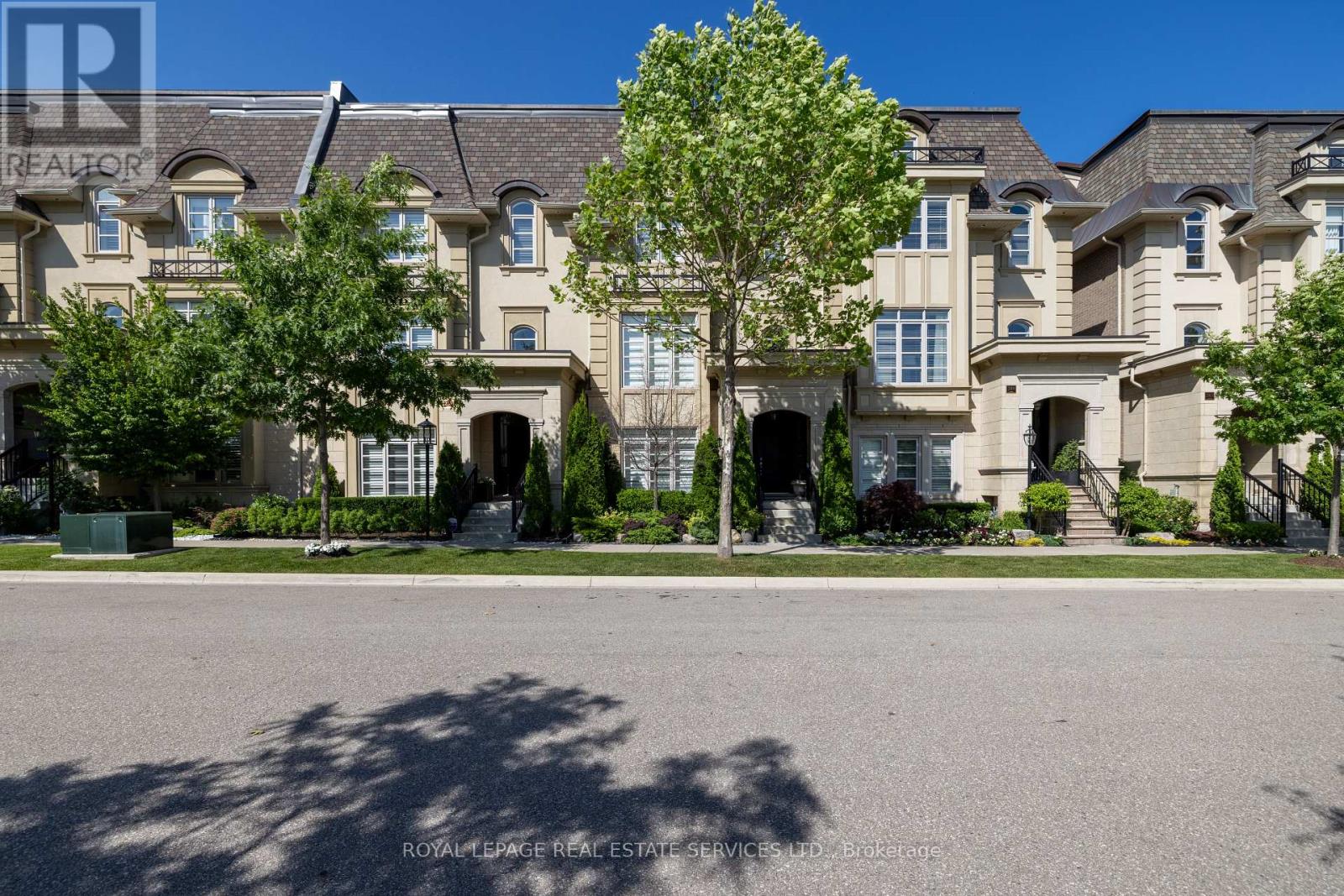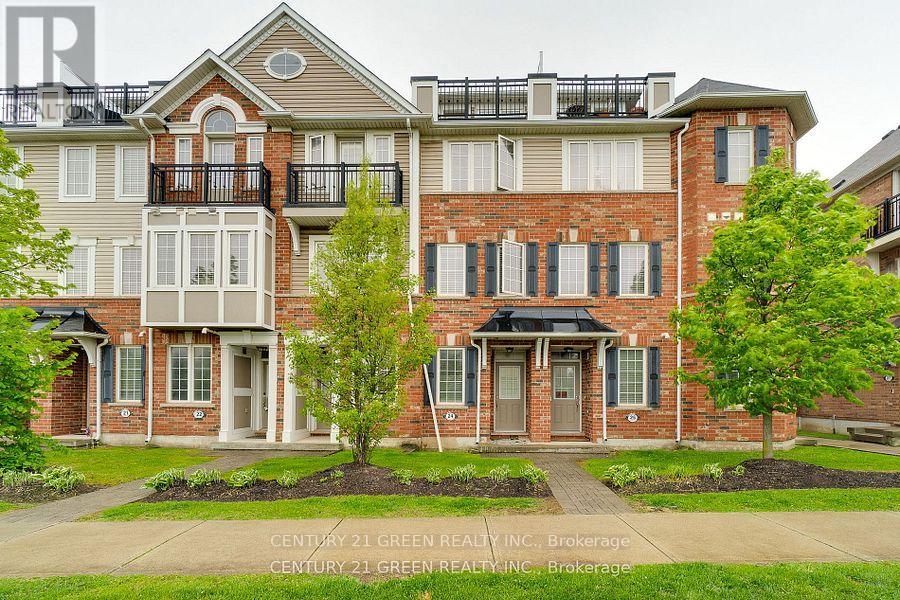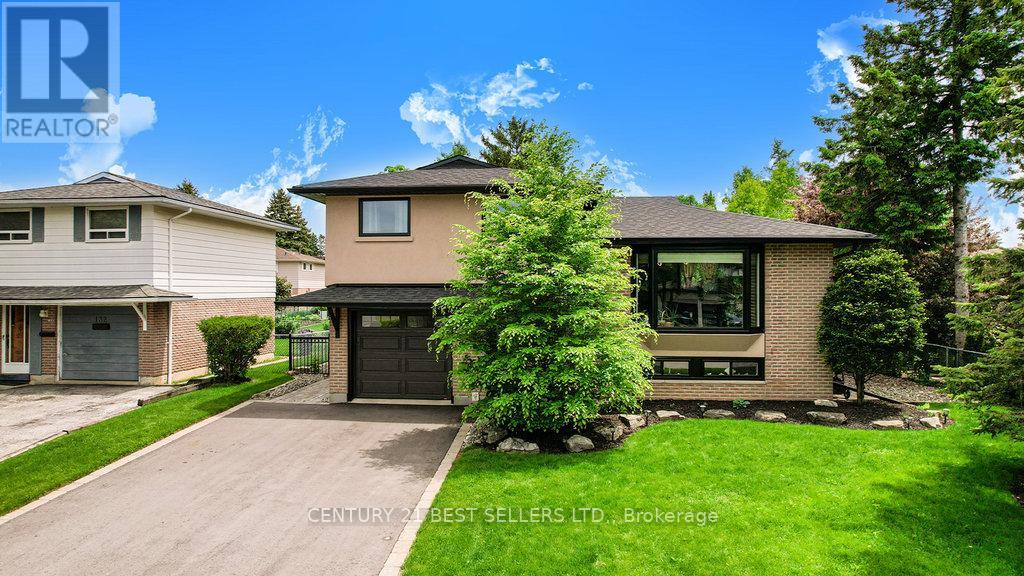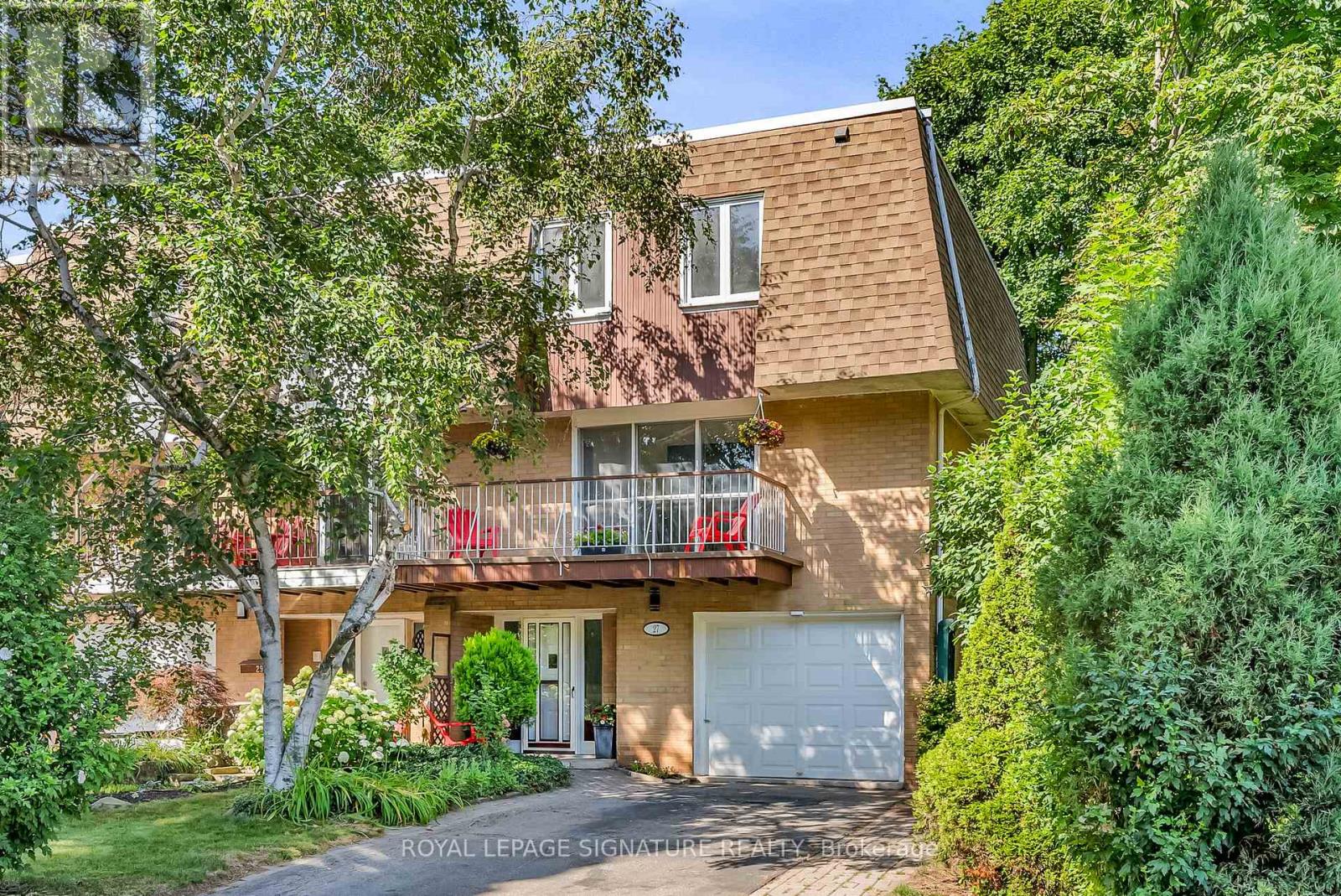411 - 3220 William Coltson Avenue
Oakville, Ontario
Step into this thoughtfully designed 1-bedroom + den, 1-bathroom condo offering 635 sq. ft. of stylish, open-concept living space. The sleek U-shaped kitchen features modern finishes, and ample counter space perfect for both everyday meals and entertaining guests. The bright and airy living area extends to a private balcony, creating the perfect spot to unwind or enjoy your morning coffee. The den adds extra versatility, ideal for a home office or guest room. Set in a dynamic, newly developed community, you'll find parks, recreation, popular dining spots, and convenient shopping all within walking distance. Enjoy access to premium building amenities, including a cutting-edge fitness centre and more. This unit offers the perfect blend of style, functionality, and convenience don't miss the opportunity to make it yours! (id:60365)
251 Hanover Street
Oakville, Ontario
Welcome to the Royal Oakville Club, where prestige, elegance, & modern luxury define an exceptional lifestyle. Premium lot overlooking Park! Luxury living with no grass to cut! Nestled in prime West Oakville, this sought-after community offers unparalleled convenience, just steps from Lake Ontario & historic downtown Oakville, where you can explore boutique shops, fine dining, & waterfront charm.The Belcourt model by Fernbrook, spanning approximately 3,217 sq. ft., is a masterpiece of sophisticated design & superior craftsmanship. This stunning 3-bedroom, 3.5-bathroom residence is enhanced by 9 & 10 ceilings, California shutters, engineered hand scraped hardwood floors, custom cabinetry, designer tiles, pot lights, & elegant light fixtures. An elevator spanning all levels ensures effortless mobility, from the basement to the expansive rooftop terrace. Designed for seamless entertaining & refined living, the great room & formal dining room share a two-sided gas fireplace, creating a warm & inviting ambiance. The chefs kitchen features deluxe cabinetry, quartz countertops, a large island with a breakfast bar, & premium Wolf & SubZero appliances, while the sunlit breakfast room opens to a private terrace. Upstairs, luxury & comfort await with a laundry room, three spacious bedrooms, & two spa-inspired bathrooms. The primary retreat boasts a private balcony & a lavish ensuite with a freestanding soaker tub & a glass-enclosed shower. The ground floor offers a versatile media room, a 4-piece bathroom, a mudroom with double closets, & inside access to the double garage. With superior construction, energy-efficient features, & an enviable location, this exquisite Fernbrook townhome offers an unparalleled living experience in one of Oakvilles most coveted neighbourhoods. (id:60365)
24 - 2614 Dashwood Drive
Oakville, Ontario
Fabulous 2 Bdrm Townhouse Awaits It's New Owner. This Home Has Been Meticulously Maintained Property Features Rich, Dark Hardwood On Both Levels. Top Of The Line SS Appliances. Granite Counter Tops, Modern Glass Backsplash. California Shutters. Lovely Terrace Features Gas Bbq Hook Up. Office Nook On Main Level. Master Bdrm Features A Juliette Balcony With A 3 Piece Ensuite And Walk-In Closet. Perfect Starter Home. Office Nook On Main Level. Master Bdrm Features A Juliette Balcony With A 3 Piece ensuite and walk in closet. Perfect Starter Home (id:60365)
10 Rainy Dale Road
Brampton, Ontario
Beautifully Upgraded Semi-Detached Home in Prime Madoc Location! Welcome to this move-in ready gem, thoughtfully upgraded with high-end finishes and exceptional attention to detail. Featuring 9' ceilings on the main floor, newly installed 24"x24" tiles, upgraded flooring, and quartz countertops with an extended kitchen layout. The kitchen is equipped with a brand new stove, dishwasher, undermount sink, new Backsplash and modern faucet. Additional upgrades include new toilet seats, a stylish vanity in the powder room, and sleek new faucets, undermount sinks and Quartz countertops on 2nd floor bathrooms. Freshly painted throughout, including the garage door and main front door, this home is finished with elegant pot lights and brand new Zebra blinds. The spacious backyard with a wood deck is perfect for BBQs and family gatherings. An extended driveway with no side walk and owned hot water tank add practical value. Fully finished basement with 2 bedrooms, a second kitchen (with S/S stove and white fridge), offering great potential for rental income or extended family living. Ideally located near Trinity Commons Mall, Hwy 410, top-rated schools, parks, and a scenic lake-offering convenience and lifestyle in one package. Don't miss your chance to own this beautifully upgraded home in a highly sought-after neighborhood! A must-see! (id:60365)
147 - 1075 Douglas Mccurdy Comm
Mississauga, Ontario
Embrace the allure of lakeside living in Port Credit/Mississauga, Ontario! Minutes walk to Lake Ontario & Marina! This inviting two-story townhome built by the Kingsmen Group boasts Three bedrooms, two bathrooms, and seamless access to the tranquil shores of Lake Ontario. Unwind in the cozy living area, delight in culinary adventures in the modern kitchen with dining space. This home offers privacy with a corner lot and spacious living. With waterfront parks and recreational activities just moments away, this home offers the epitome of comfort and convenience. Don't hesitate! Minutes from walking trails, parks, marina, docks & Lake Ontario!. BRAND NEW - never lived in - Direct with the Builder - 1253 Sq.ft Corner Unit! Priced to sell fast! **EXTRAS** Engineered laminate flooring. ATTENTION! ATTENTION! This property is available for the governments first time home buyer GST rebate. That's correct first time home buyers will get a 5% GST rebate! NOTE: this rebate is ONLY applies to New Home Builder Direst Purchase, does NOT apply to resale units. INCREDIBLE VALUE-NOT TO BE OVERLOOKED! (id:60365)
582 Laking Terrace
Milton, Ontario
Bright and spacious 4-bedroom townhouse offering approximately 1,920 sq. ft. of well-maintained living space. Large windows fill the home with natural light. The open-concept layout features combined living, dining, and family areas, along with an eat-in kitchen equipped with stainless steel appliances. Oak staircase and laminate flooring on the main level and upper hallway add to the modern appeal. The primary bedroom includes a walk-in closet and a 4-piece ensuite. Convenient second-floor laundry. Ideally located near Hwy 401, schools, parks, and shopping. (id:60365)
1333 - 5 Mabelle Avenue
Toronto, Ontario
Welcome to Bloor Promenade at Islington Terrace by Tridel, an upscale community in Etobicoke's Islington City Centre. This 2-bedroom, 2-bathroom suite offers 709 sq ft of functional living space with floor-to-ceiling windows, wide-plank flooring, and an open-concept design that's perfect for both everyday living and entertaining. The contemporary kitchen includes integrated stainless steel appliances, quartz countertops, and sleek cabinetry. The primary bedroom features a large closet and a private 4-piece ensuite, while the second bedroom is bright and versatile. In-suite laundry, 1 underground parking space, and 1 locker provide added convenience. Residents have access to exceptional amenities, including a 24-hour concierge, indoor and outdoor swimming pools, sauna, steam room, fitness centre, yoga studio, basketball court, rooftop terrace, party lounges, and more. Steps to Islington Subway Station, local shops, dining, and major commuter routes! (id:60365)
719 - 5033 Four Springs Avenue
Mississauga, Ontario
Welcome to Amber Condos. Located at the Centre of Mississauga and steps away from the Future Hurontario LRT. This 2 Bedroom & 2 Full Bathroom Unit offers a premium Corner Unit with a South-East Exposure and Efficient Layout. Unit has Laminate Flooring throughout Primary Living Spaces, Spacious open-concept Living Area, and Floor to Ceiling Windows with South - East Exposure. The Large Spacious Kitchen area is finished with Granite Counters and complimented with a Tiled Backsplash. Kitchen is also equipped with Modern & High End Appliances (Fisher & Paykel - Fridge/Freezer). Both Bedrooms are Well-Sized with Floor-to-Ceiling Windows and Closets. Building Amenities include an Indoor Pool, Exercise Room/Gym, Party/Meeting Room, Games Room, and more! This Prime Location offers easy access to Transportation, Shopping, Dining, and everyday Convenience. Residents can quickly reach Highways 401/403/407, GO Stations (Square One GO & Cooksville GO), and the abundant Shopping and Dining options at Square One.1 Parking and 1 Locker Included (id:60365)
43 - 9440 The Gore Road
Brampton, Ontario
Stunning 1,860 Sq Ft 2-Storey Townhome Situated On The Gore Rd, Featuring A Beautiful Brick Elevation, Built-In Garage, And Two Balconies. Enjoy Spacious Living And Dining Areas With 9 Ft Ceilings, Stainless Steel Appliances, And An Abundance Of Natural Sunlight With An Unobstructed View. Bright Kitchen With Walk-Out To Balcony, Open Concept Floor Plan, And A Separate Laundry Room. Perfectly Located Near Top-Rated Schools And Convenient Grocery Stores For Ultimate Comfort And Lifestyle. (id:60365)
126 Mellow Crescent
Caledon, Ontario
-Stunning FULLY renovated turn key 3 level,3 bedroom side split home located in the highly sought after south hill East Bolton! Very quiet street! This home boasts modern elegance, style & comfort combined. Open concept kitchen, living & dining room, gas range with quartz counters and all new stainless steel appliances. Gas fireplace with fan & its own remote control. All renovations done in 2024 including a new roof,R60 insulation, fascia, gutters, soffits, all new crank style windows, new exterior decorative doors including garage door with opener & new shaker style interior doors including closet doors. New owned hot water tank. New Central vacuum. Furnace only 5 years old. Central A/C. Engineered wide plank hardwood flooring throughout. New driveway, finished basement with kitchen, family room, bedroom open concept with lots of natural light! New over sized custom shed with concrete pad. Very large fenced in private lush back yard big enough for a huge pool! Conveniently located close to schools & shopping, parks & transit. Make this extraordinary home yours! (id:60365)
27 Tulip Street
Oakville, Ontario
Location! Location! Unbeatable Lakeside Location! This stunning freehold townhouse is perfectly situated just steps from the lake, Bronte Village, top-rated schools, scenic parks, charming shops, and vibrant restaurants offering the ideal blend of convenience and coastal charm. The thoughtfully designed floor plan features two wood-burning fireplaces on the lower and main levels, creating a cozy ambiance throughout. The spacious open-concept layout is perfect for entertaining, complemented by anew renovated kitchen with sleek quartz countertops and an oversized center island. This home has been fully renovated from top to bottom, including updated bathrooms, bedrooms, flooring, and kitchen, all featuring high-grade vinyl laminate floors for a modern touch. The versatile lower-level den, complete with a second fireplace, can be used as a fifth bedroom or a study, offering flexible living options. The attached garage plus a 2-car driveway provide 3 parking spaces. Additional upgrades include updated wiring with a 200-amp electrical panel, pot lights throughout, and new stairs and railings. Freshly painted and move-in ready, this home also offers flexible closing options. With great access to the GO Train and highway, this lakeside gem is truly a must-see! Don't miss your chance to call it home! (id:60365)
Main Floor - 115 Strathnairn Avenue
Toronto, Ontario
Welcome to 115 Strathnairn Avenue. This cozy main floor apartment is move in ready. Enjoy a clean, freshly painted and upgraded space. It has 2 bedrooms, 1 bathroom, main floor laundry, full peninsula kitchen with stainless steel appliances. You will also enjoy a spacious yard, BBQ, backyard patio and driveway parking. Walkable location. 5 min walk to Fresh Co, CIBC, Canadian Tire and more. Close to future Keelesdale station/ Crosstown LRT. Close to parks, banks, community centers, grocery stores, Walmart and shopping malls, (Lawrence Allen Centre, Yorkdale Mall), restaurants and library. Easy access to 401, Allen Expressway, 400 and Black Creek. Ideal for professionals or a small family. Doesn't include the Basement because the Landord uses to store the Furniture and his Belongings. Credit Check and References Required.NO SMOKINGNO NO PETS/ANIMALS allowed. Tenant to pay 80 % utilities. Main floor only. Main entrance only. No garage. Parking for 2 Cars Possible 3 smaller ones. (id:60365)













