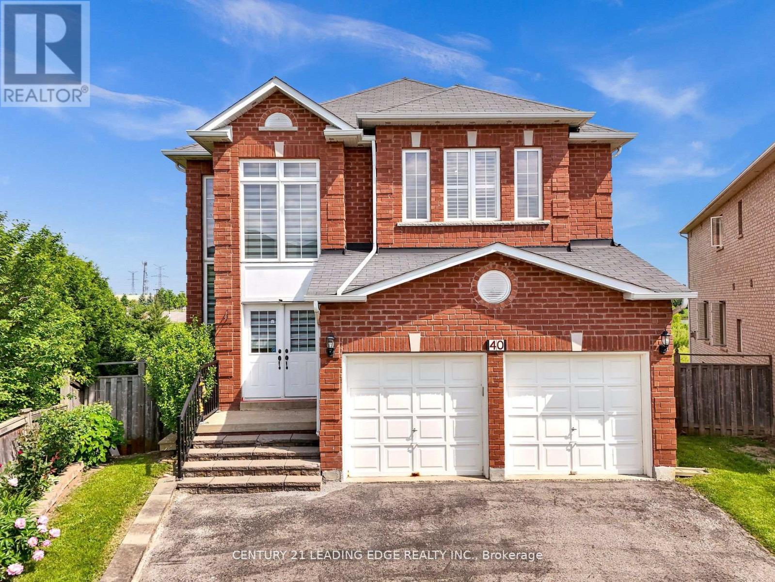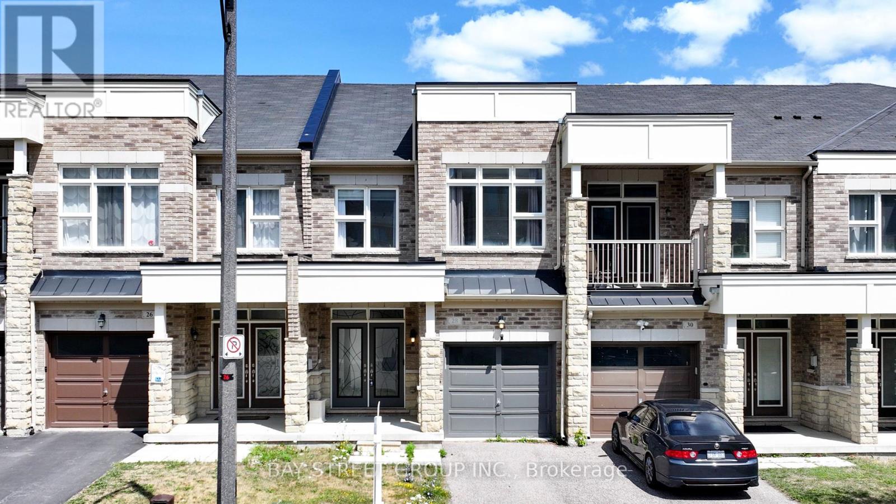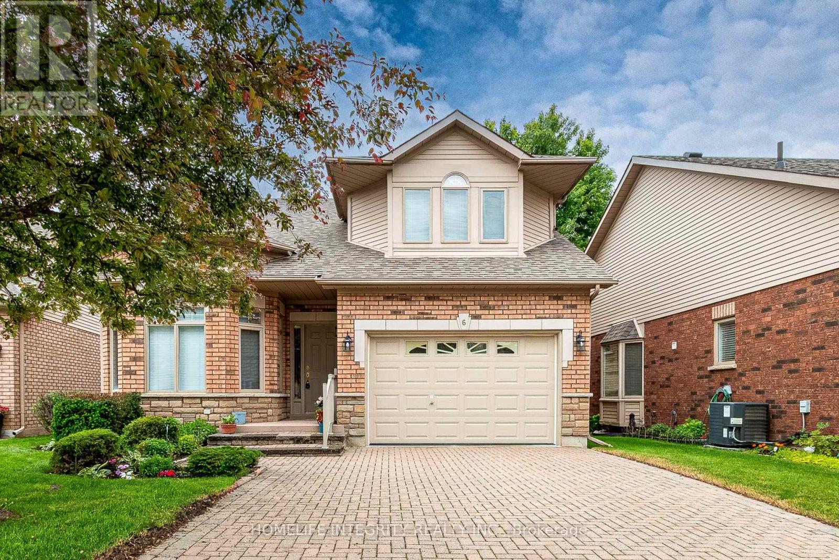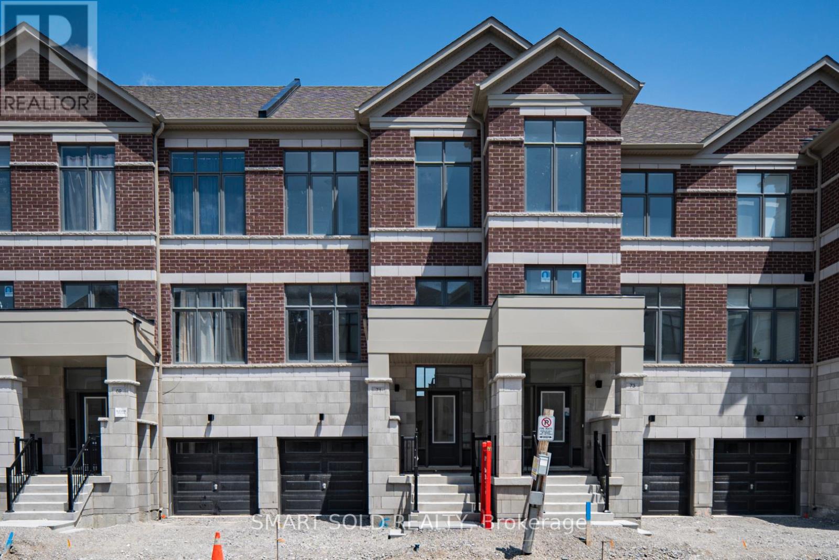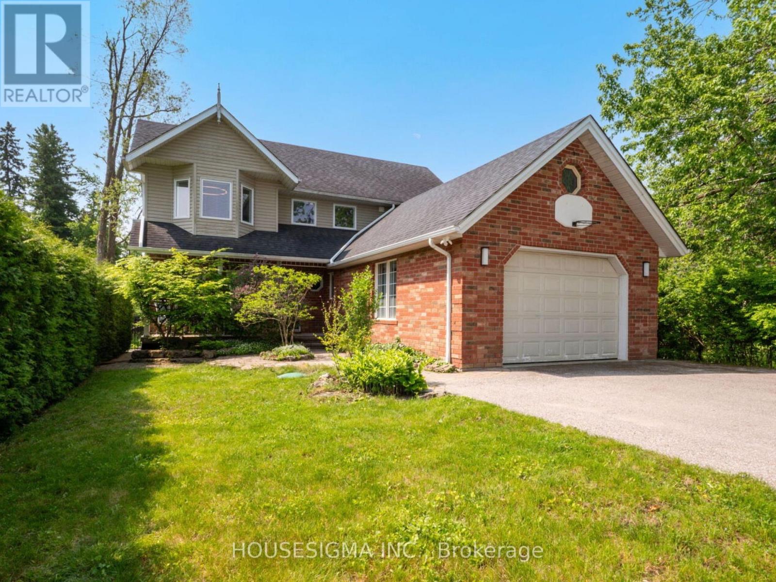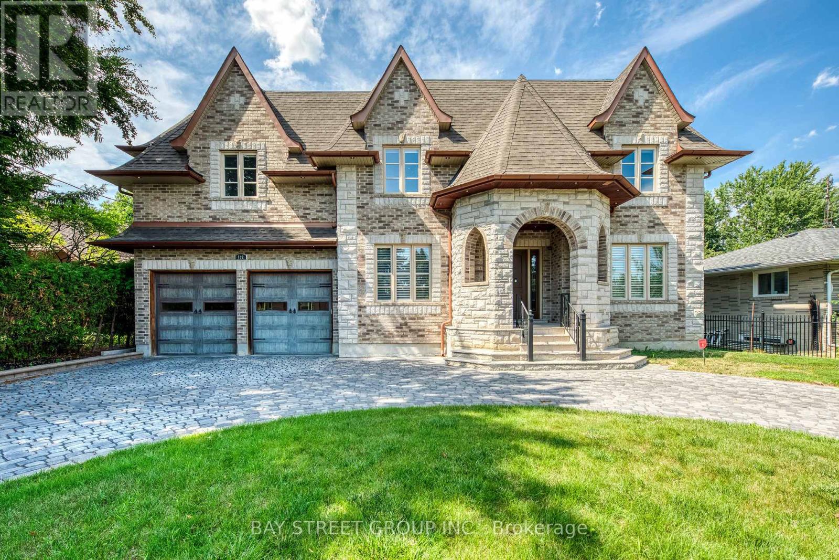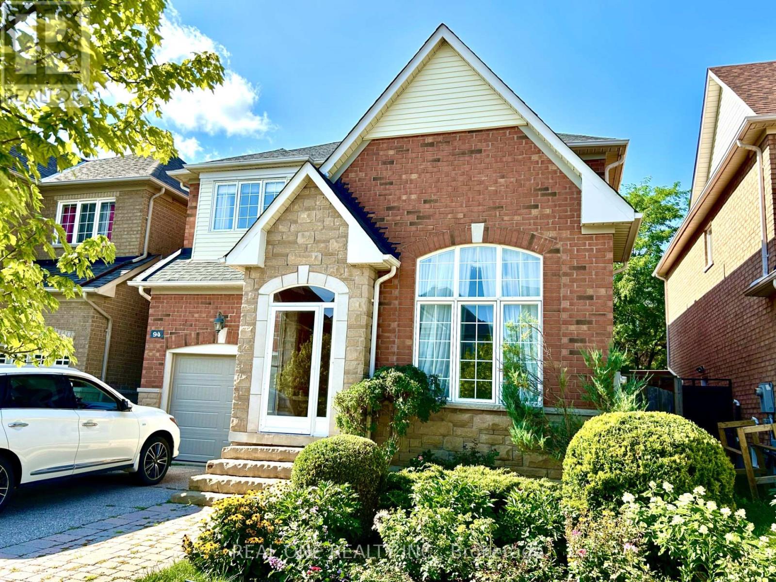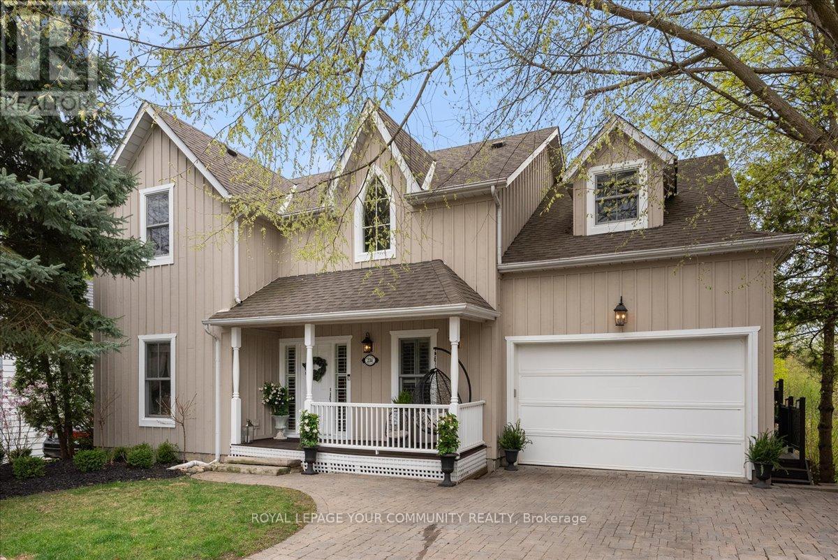59 Carisbrooke Circle
Aurora, Ontario
Located in the prestigious Belfontain Community! This stunning home offers luxury living at its finest, with approximately 4,600 sq. ft. of beautifully finished space. Designed with exceptional attention to detail, the residence features soaring 10-foot ceilings and an open-concept layout, enhanced by elegant crown moulding throughout. The custom gourmet kitchen is a chefs dream, complete with built-in appliances, a large center island, granite countertops, and a convenient butlers pantry. The primary bedroom retreat boasts a lavish 5-piece ensuite, offering the ultimate in comfort and privacy. Enjoy breathtaking panoramic views from every angle, along with meticulously landscaped grounds, a custom stone driveway, and a spacious custom deck perfect for entertaining. Additional highlights include a 3-car tandem garage, a wrought-iron fenced yard, and a full unfinished basement with endless potential for customization. (id:60365)
40 Ann Louise Crescent
Markham, Ontario
Welcome to your dream home in one of the most desirable neighborhoods! This beautifully upgraded detached home offers over 3,000 sq. ft. of above-ground living space and sits on a premium, uniquely shaped ravine lot. Enjoy a massive, private backyard perfect for family gatherings, no neighbours on one side, outdoor entertaining, or simply relaxing while taking in serene views of green space, parkland, and tranquil ponds from your expansive deck. The bright, walk-out basement is fully finished, ideal for multi-generational living or potential rental income. This home is thoughtfully equipped with a fully owned furnace and A/C, plus an extended driveway that easily accommodates up to five vehicles. Inside, you'll find a recently renovated kitchen, upgraded flooring, pot lights throughout (including outdoor pot lighting), soaring 9-foot ceilings on the main level, and a grand 15- foot foyer that makes a stunning first impression. Wide corridors add to the open, luxurious feel of the home. Conveniently located within walking distance to Markham Road and Steeles Avenue, with easy access to public transit and top-rated schools. Enjoy nearby amenities such as Costco, Walmart, Shoppers Drug Mart, multiple plazas, banks, community centers, and a wide variety of amazing multicultural restaurants. Several parks and cricket fields are also just a short walk away. This exceptional property truly checks all the boxes for space, location, and lifestyle. Dont miss out on this rare opportunity! (id:60365)
28 Rougeview Park Crescent
Markham, Ontario
Beautifully maintained & updated 3+1 bedroom, 4-bathroom traditional 2-story freehold townhome located in the highly desirable Upper Greensborough community of Markham. This 10-year-old home sits on a quiet family friendly street right next to beautiful parks and trails. Featuring 9-foot ceilings, lots of pot-lights, open concept layout, hardwood flooring throughout, an upgraded oak staircase, and large windows that fill the space with natural light. Smoke-free & Pets-free, maintained by a single meticulous owner, it has been freshly painted and kept in pristine condition. The modern kitchen is equipped with oversized center island with dual undermount sink, stainless steel appliances, and custom-built pantry storage. 3 spacious bedrooms upstairs with a convenient 2nd-floor laundry room; the primary bedroom features walk-in closet with his & hers setup, and a 4-piece ensuite bathroom with oversized bathtub; A fully finished basement offers an extra bedroom and full 3-piece bathroom, laminate flooring throughout, above ground windows and spacious living space, ideal for guests, in-laws, or a private office. Outside, enjoy an oversized backyard retreat with stone patio, perfect for entertaining! Freshly painted garage with direct access and finished flooring, and a long driveway parks 2 extra cars with no sidewalk; Minutes to Go-train station, top-rated schools, and everyday amenities. Upper Greensborough is a quiet, friendly neighborhood next to parks, walking paths, and a welcoming community, with a wonderful mix of young families and elder residents who enjoy walking through the streets and parks in a safe and welcoming environment. Freshly painted & Move-in ready! Do Not Miss This One!! (id:60365)
23 - 6 La Costa Court
New Tecumseth, Ontario
Stop the car...This lovely home is situated on a quiet courtyard in the beautiful adult lifestyle community of Briar Hill. The spacious living room has soaring cathedral ceilings, a gas fireplace, and hardwood flooring. A main floor/den family room is perfect for a separate office or reading nook. Two bedrooms are designated as "primary", both with ensuite bathrooms. The lower level has a spacious rec room (gas fireplace, a guest bedroom, 3 pce bath, and plenty of storage space Enjoy golfing on the local golf course, shopping in nearby Alliston. Excellent commuter location (id:60365)
71 Millman Lane
Richmond Hill, Ontario
Discover Luxury Living in the Highly Sought-After Ivylea Community at Leslie & 19th Avenue, Richmond Hill. This Brand NEW, NEVER LIVED Freehold Townhome Offers 1,920 sq.ft. of Elegant Living across 3 Thoughtfully Designed Levels. Featuring 4 Spacious Bedrooms, 3.5 Bathrooms, and High-End Finishes Throughout. This Home Exudes Modern Sophistication. The Ground Level Features a Separate Bedroom with Its Own Private Ensuite, Two Oversized Windows for Abundant Natural Light, and a Fully Enclosed Entry with a Door Providing a Completely Private and Self-Contained Space. Ideal for use as a Guest Suite, Home Office, or Income-Generating Rental Unit. Enjoy 10-foot ceilings on Main Floor and an All-White Designer Kitchen that Radiates Classic Style and Brightness. The Open-Concept Layout is Ideal for Family Gatherings and Everyday Living. The Primary Bedroom Boasts Two Walk-in Closets (His & Hers), a Spacious Layout, and a Walk-Out Balcony with Unobstructed Views, Creating a Serene Private Oasis. Enjoy Two Expansive Balconies Providing Seamless Indoor-Outdoor Flow. Conveniently located Close to Top Schools(Victoria Square PS & Richmond Green), Parks, Costoco, HomeDepot, the Restaurants and 5 mins to HWY404. (id:60365)
6053 Hillsdale Drive
Whitchurch-Stouffville, Ontario
Stunning Turnkey Home On An Amazing 50x200ft Lot In Desirable Musselman's Lake! This Beautifully Renovated Property Blends Space, Style & Income Potential, Truly A Home That Has It All! 3+1 Bedrooms, 4 Bathrooms, Gourmet Kitchen Features Stainless Steel Appliances, Dual-Oven Gas Stove, Microwave With Range Hood & Large Custom Quartz Island With Built-In Beverage Fridge & Plenty Of Extra Storage. Hardwood Floors & Extensive Pot Lighting Create A Warm, Inviting Atmosphere. Built-In Sonos Sound System With Ceiling Speakers In Kitchen, Living Room & Garage, Exceptional For Hosting In Style. A Fully Separate Basement Apartment With Its Own Private Entrance Through Garage, Making It Ideal For In-Laws, Guests Or Tenants, Adding Long-Term Value. Walk Out From The Kitchen Into Your Outdoor Private Oasis With A Large Deck, Heated In-Ground Saltwater Pool, Fire Pit, Remote-Controlled Electric Awning & Pool Shed. Entertainment Is Seamless With Premium Paradigm Outdoor Speakers In Both The Front & Back Yards. The 1.5-Car Garage Is Equipped With Built-In Workbench, Shelving & Dedicated 220V Outlet - Perfect For Hobbyists Or EV Owners. Recent Upgrades Include Brand New Lennox A/C Unit(2025), New LG Washer/Dryer(2024), Nordik Windows(2023) With 25-year Transferable Warranty, Upgraded Attic Insulation(2023), Furnace(2020) & Roof(2019). Additional Features Include Central Vacuum, Water Softener System, Two Sump Pumps, Cold Cellar & Large Storage Area Under Garage. Connected To City Water With A Septic System & Right-Of-Way Access From Bomar Rd. Close To Top Amenities, Schools, Parks, Scenic Trails & Two GO Stations - Old Elm GO & Stouffville GO Line - All Within An 8-15 Minute Drive. Great For Outdoor Enthusiasts, Steps To Musselman's Lake, Windsor Lake & Conservation Area. Saunter Over To Fishbone By The Lake, Cafe Lago & More! This Home Combines Comfort, Luxury & Practicality - All On A Stunning Oversized Lot. Don't Miss Your Chance To Own This Gem. Book Your Private Tour Today! (id:60365)
132 Crestwood Road
Vaughan, Ontario
Welcome to 132 Crestwood Road, a distinguished custom-built luxury residence in the heart of Thornhill, offering over 8,000 sqft. of impeccably finished living space. This stately home makes an immediate impression with its cobblestone circular driveway, wrought-iron fencing, and oversized 3-car garage. A dramatic skylit staircase sets the tone for the thoughtfully designed interior, where elegant 10-ft ceilings grace the main level, complemented by formal living and dining areas, a private study, and a chefs kitchen by Leicht featuring rare Italian marble countertops, heated floors, Miele built-in appliances, and motorized lift-up cabinetry with custom lighting. The upper level boasts 9-ft ceilings and five generously sized bedrooms, each with vaulted ceilings, private ensuite baths, dimmable LED lighting, and custom built-in closets. The luxurious primary suite offers a walk-in dressing room, a cozy library/yoga nook, and a spa-inspired 6-piece ensuite with heated floors and a steam shower. The finished basement evokes a serene Scandinavian spa with a cedar-lined sauna, a spacious entertainment area, and room for a home gym or media lounge. Outdoor living is equally refined, with a granite patio, custom stone shed, and landscaped gardens ideal for relaxation and entertaining. Additional highlights include dual furnaces and A/C units, central vacuum, and designer lighting throughout. Ideally situated near Yorkhill Elementary, Woodland Public (French Immersion), Thornhill and Vaughan Secondary Schools, as well as St. Anthony and St. Elizabeth Catholic schools, and just a short walk to TTC/YRT transit, Galleria Supermarket, and Steeles Avenue shops. This home offers a rare blend of luxury, practicality, and premier location in one of Vaughan's most coveted neighbourhoods, Welcome Home! (id:60365)
41 William Bowes Boulevard
Vaughan, Ontario
Spectacular 4+1 bedroom family home located on a premium lot backing onto ravine & conservationin prestigious Eagles Landing neighbourhood. Set against a picturesque backdrop of ravine and conservation land, this home offers the perfect blend of luxury, privacy, and convenience. The main floor boasts soaring 18-foot ceilings in the family room, highlighted by expansive windows that flood the space with natural light. Ideal for entertaining, the home features generously sized principal rooms, a dedicated home office, and a well-equipped laundry/mud room with direct garage access. The upgraded kitchen is beautifully appointed with granite countertops, high-end appliances, and a walk-out to a deck that overlooks the serene, tree-lined backyard. Downstairs, the finished walk-out basement provides exceptional additional living space with a cozy recreation room featuring a stone accent wall and electric fireplace, a fifth bedroom, a 3-piece bathroom, a stylish bar area, and ample storage. Enjoy an unbeatable location with easy access to scenic walking trails, parks, top-rated schools, grocery stores, restaurants, public transit, and the renowned Eagles Nest Golf Club. (id:60365)
94 Barnwood Drive
Richmond Hill, Ontario
Amazing 4+1 Bdrm + 4 Washrm Detached Home W/Main Entrance Facing South In High Demand Richmond Hill Oak Ridge Lake Wilcox Community. Right Beside Oak Ridges Corridor Conservation Reserve W/Hiking Trail Directly Frm Barnwood Drive To Lake Wilcox Park. Walk Distance (700m) To Bond Lake Public School. Close To Oak Ridge Community Center, Gormley Go Station and Costco. $$ Upgrades W/Designer Touches Thru-Out Including Brand New Modern Light Fixtures Thru-Out (2025), Freshly Painted All Bdrms On 2nd Flr (2025), Brand New SAMSUNG Range Oven (2025), New Heat Pump (2023), New Hot Water Tank (2022), New Roofing (2019), Upgraded Aluminum Exterior Siding For South Window/Porch (2016). Gleaming Hdwd, LED Pot Lights & Build-In Ceiling Speakers Thru Main Flr. A Chef's Dreaming Kitchen W/S/S Appls, Granite C-Tops, Cust Brkfst Bar W/O To Huge Wood Deck & Garden Shed (As-Is). Professionally Landscaped Front Yard and Matured Trees Surrounded Backyard For Privacy. Professionally Designed Finished Bsmt W/ LED Pot Lights Thru out Plus Surrounding Sound Spkrs Setup For Home Theater At Lrg Rec Rm & Wet Bar With Refrigerator (As-Is) & Build-In Shelving And Closet. (id:60365)
971 Leslie Valley Drive
Newmarket, Ontario
Welcome to this absolutely stunning detached home situated on a premium 50x112 ft ravine lot in the highly sought-after Leslie Valley. Backing directly onto lush green space, this home offers incredible privacy and a breathtaking view thats hard to find. The backyard is a true entertainers dream, featuring a heated swimming pool, brand new professional landscaping, a stylish new gazebo, and a custom outdoor bar perfect for hosting family and friends or enjoying your own private retreat.Inside, the home is completely upgraded and meticulously maintained with modern finishes throughout. Recent upgrades include new flooring (2021), a custom staircase (2025), and pot lights installed across the entire home, providing a bright, contemporary ambiance. The heart of the home is the fully renovated chefs kitchen, completed in 2025, featuring sleek ceramic finishes, built-in stovetop, built-in microwave and oven, high-performance range hood, and a brand new kitchen island with an extended breakfast bar ideal for casual dining and entertaining. Granite countertops and stainless steel appliances add both elegance and durability to this modern space.All bathrooms have been updated with new vanities and toilets, giving them a fresh, spa-like feel. Custom closet organizers have been installed throughout the home for maximum functionality and storage. The professionally finished basement extends the living space with a spacious rec room complete with a cozy gas fireplace, a wet bar, a separate bedroom, and a 3-piece bathroomperfect for in-laws, guests, or additional entertaining space.The home is perfectly located close to top-rated schools, scenic parks and trails, major highways (404/401), and all essential amenities. With its unbeatable combination of location, layout, luxurious upgrades, and a backyard oasis on a rare ravine lot, this home truly has it all. Dont miss your chance to own this exceptional propertyschedule your private showing today! (id:60365)
234 Main Street Unionville Street
Markham, Ontario
Welcome to 234 Main Street. Nestled on a mature tree-lined street in the heart of Unionville, this distinctive home offers a blend of timeless curb appeal & sophisticated design. A welcoming front porch hints at the custom detailing found within. 3300 square feet of living space, discover a spacious open concept layout with plenty of room for a large family. Designer finishes and a neutral palette are enhanced by bespoke millwork throughout, creating elegant yet comfortable living spaces. The bright custom kitchen, boasting GEOS countertops & stainless-steel appliances, is ideal for both everyday living and entertaining. The layout is thoughtfully designed for functionality with direct laundry room access which also connects to the wrap around deck for easy outdoor cooking, & direct garage access! The home features five spacious bedrooms & four beautiful bathrooms. Retreat upstairs to the primary suite complete with a walk-in closet, a large separate dressing room/office,& a spectacular ensuite featuring a soaker tub, separate shower, and double vanity. The basement is perfect for entertaining and includes a bathroom, kitchenette, & bedroom for ideal extra living space. Step outside to your private oasis escape: an expansive mature lot with a back deck that overlooks your vegetable garden, a children's playground, and the serene Toogood Pond an idyllic setting for morning coffee or gatherings of any size. Enjoy the convenience of strolling to Main Street's charming shops, diverse restaurants, the local library, Designated Schools: William Berczy PS/Markville SS(gifted programs),Unionville PS/ Unionville SS (home school) & picturesque parks and trails. This residence offers more than just a home; it presents a lifestyle. Don't miss this rare opportunity to acquire a truly unique property in one of Unionville's most sought-after neighborhoods!*House is 2490 sq ft above grade & 883 sq. ft below grade Over 3300 sq ft of living space (3370 sq ft of total living space)* (id:60365)
66 Stonesthrow Crescent
Uxbridge, Ontario
Elegant 3+2 Bedrm Immaculate Main Level Bungalow (2014), Located On A Sprawling 1+ Acre Estate-Style Property In Highly Coveted & Prestigious Family Friendly Neighbourhood In the Heart Of Goodwood W/Over 4000Sq/F Of Exquisitely Finished & Well-Appointed Luxury Inspired O/C Design Living Space. Greeted By An Exclusive Horseshoe Driveway As You Approach Wrought Iron Fencing On Your Covered Front Porch & Breathtaking Grand Entry Way. Gleaming HW Floors & A Comfortable Ambiance Welcome You Inside To Marvel & Admire High-End Finishes, Fine Chic Detailing & Craftsmanship T/O Including Soaring 9Ft Ceilings, Crown Moulding, Pillars & O/S Custom Doors T/O. A Gorgeous Sun-Filled Living Rm Invites You In W/Cozy New Gas FP Feature & Custom Stone Mantel($20K) O/L The Enormous Backyard Paradise & Opens To The Gourmet Chef Inspired Kitchen Showcasing An O/S Peninsula Island, Breakfast Bar, Lustrous Stone Counters, Electrolux Ss Pantry Fridge, Gas Range & Wine Fridge Plus A W/O To Your Private BY Oasis & Entertainers Delight Perfect For Proudly Hosting Guests W/Stone Interlock Lounging Area, A Beautiful Pergola & Stone Firepit! The King-Size Primary Bedrm Retreat Presents W/5Pc Zen-Like Ensuite Offering Soaker Tub, H&H Sinks, Stone Counters, Glass Shower & Lrg Windows W/California Shutters & An Expansive W/I Closet & Several Lrg Windows O/L Your Very Own Nature Lovers Paradise. Fully Fin Lower Level Offers You 2 Additional Bedrms, Lrg 3Pc Bath, An XL Rec Rm W/B/I Speakers, Games Rm, Cold Cellar & Is Roughed-In For Wet Bar W/30Amp Elec. Outlet & Would Make The Perfect In-Law Suite For All Your Accommodating Needs! Convenient B/I Direct Garage Access From Main Level Laundry/Mudroom Combo Into Your Immaculate Fully Finished Enormous 4 Car Tandem Garage Ideal For Car Enthusiasts & Is Truly The Ultimate Man Cave W/Ability To Accommodate A Hoist & Boasts Stunning Epoxy Flooring, N/Gas Heat Source & Pot Lights T/O. Thoughtfully Designed W/Upgrades & Updates T/O & Luxury Inspired Finishes. (id:60365)


