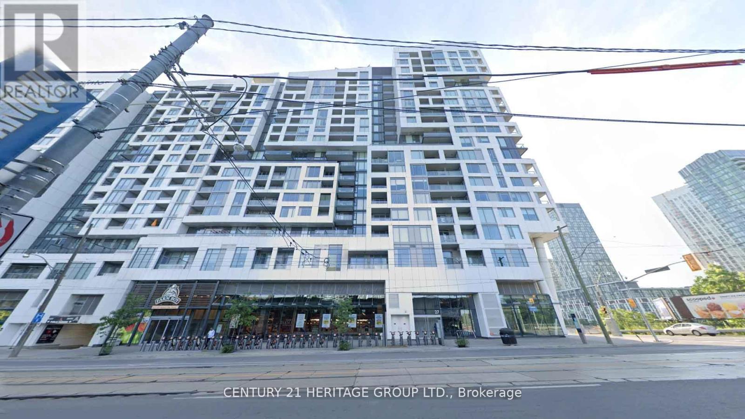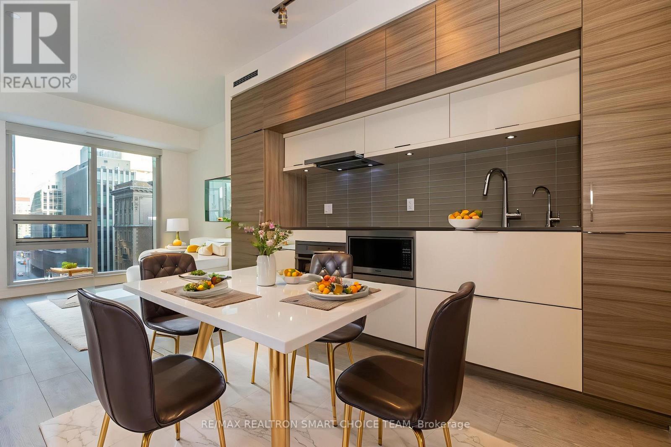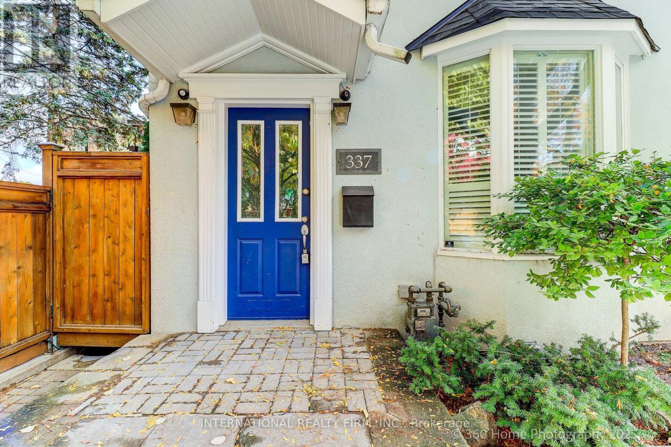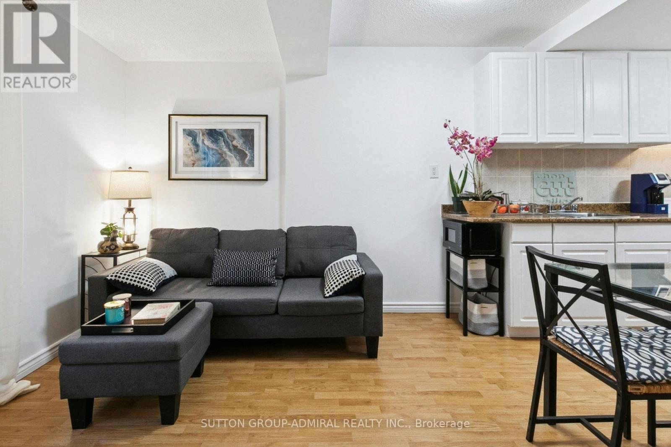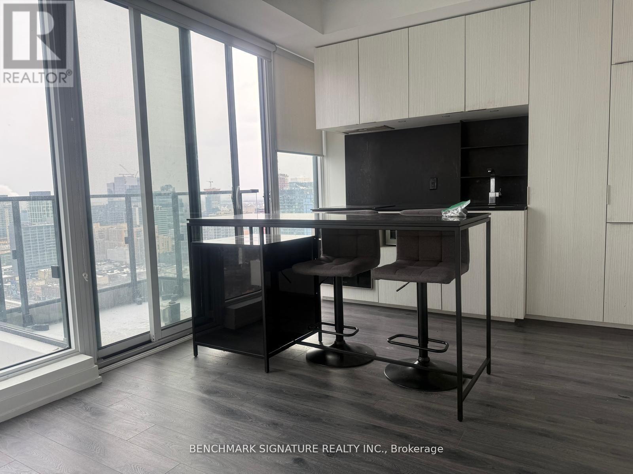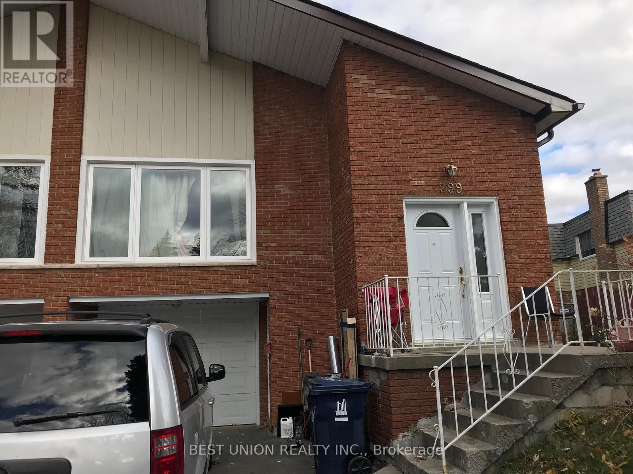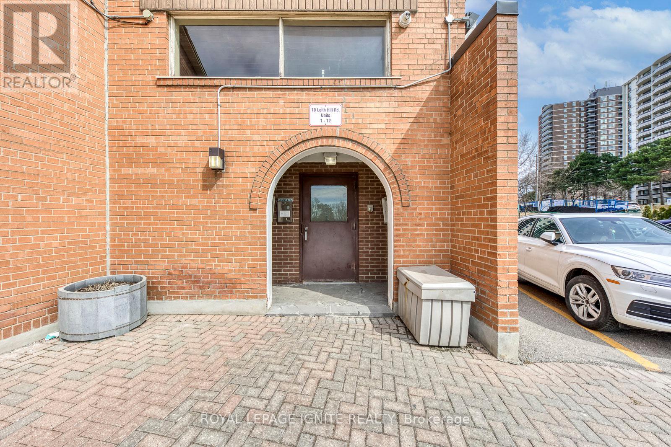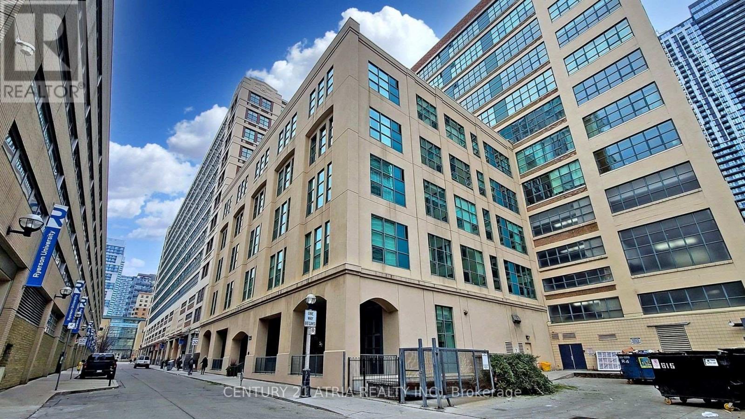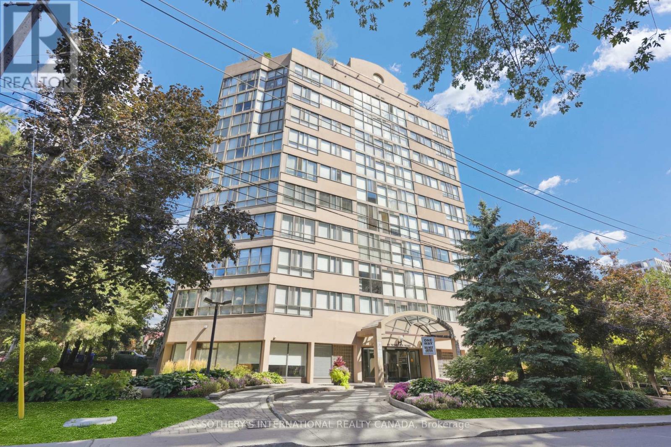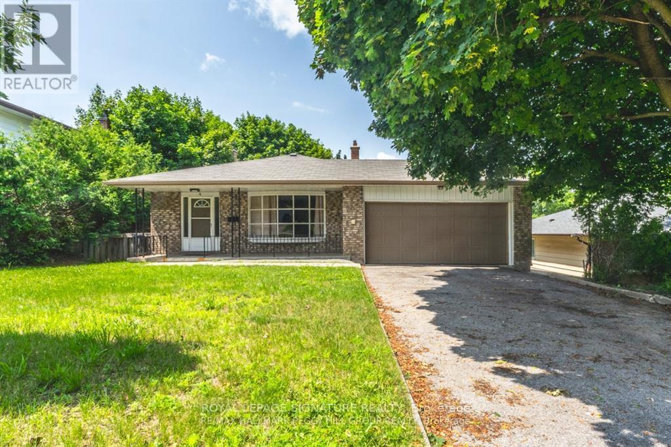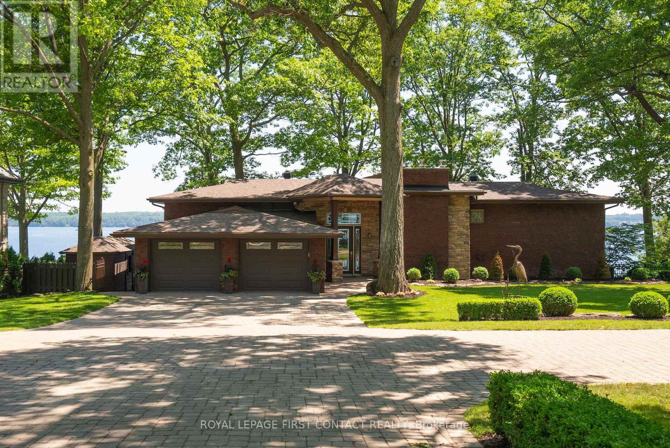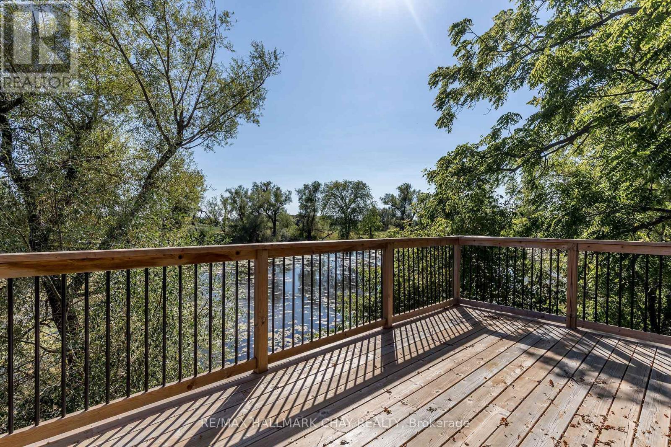1001 - 27 Bathurst Street
Toronto, Ontario
CORNER UNIT with 810 Square Feet of living space with balcony. Glimpse Lake Ontario from your second bedroom windows. This is a larger than average two bedroom unit when compared to other units. One underground parking and storage locker are included in the price. Daylight surrounds you via the 9-foot floor-to-ceiling windows. Meticulously maintained, with upgrades in the kitchen and bathrooms, including new like stainless steel high end built-in oven and microwave, a four element cooktop, upgraded kitchen island. The primary has a large walk-in closet, immaculate three piece ensuite. The main 4-piece bathroom is like new with a full-sized tub. Roller blinds on all the 9-foot floor-to-ceiling windows provide privacy and/or darkness. Living room has electronic roller blinds. Enjoy breakfast on your spacious 83 sq ft balcony with space for a couch and a table where you can sit and enjoy your morning coffee. Current owner stores a bicycle and cooks there. Minto's sterling reputation for exceptionally high quality construction with LEED certification is reflected in the reasonable maintenance fees. The remarkable architecture makes this property instantly recognizable. The quality of materials and amenities including a sophisticated fitness centre, 24 hr. security and concierge, beautiful rooftop patio and pool, three luxurious lounges, party, media rooms, shared BBQ's, community courtyard. You will be in the heart of the action: the Well, Stackt and unlimited dining and shopping plus the proximity to the lake. FarmBoy and Dollarama are conveniently located on the ground floor. A 99 Walk Score and 95 Transit Score! The New Ontario Transit Line will be a short walk awaymaking this property even more valuable. The quality of workmanship materials and amenities and location, location make this a highly desirable building complex. Underground parking and locker are included, you can earn $3300/ per month rental income. (id:60365)
704 - 88 Scott Street
Toronto, Ontario
Welcome to 88 Scott Street where you'll discover a rare opportunity to own a thoughtfully designed 1 + 1 bedroom suite in one of downtown Toronto's most striking modern towers. This home offers a very generous primary bedroom, well beyond typical downtown proportions, providing abundant space and comfort. The additional +1 room is perfect as a home office, guest room, or creative studio, allowing flexibility in how you live. Residing at 88 Scott means enjoying an extraordinary suite of amenities. The building features a multilevel Sky Lounge on floors 46 and 47, offering panoramic city views and social gathering space. On the sixth floor is the Core Club, complete with a cozy lounge area, kitchen, fireplace, and outdoor terrace outfitted with barbecues and dining spots. Wellness and recreation are well taken care of via a fitness centre, spin/yoga studio, indoor pool, sauna, steam rooms, and a theatre/media room. You'll also find multiple lounges, billiards areas, and a cafe/coffee bar in the lobby level. The lobby is attended by 24hour concierge service and a fireside lounge, making day today living a luxury. Your address places you at one of the most vibrant intersections in the city, surrounded by St. Lawrence Market, Berczy Park, the Financial District, and the PATH network. Transit access is exceptional, with King Subway and nearby streetcar access putting the city at your doorstep. Coveted destinations such as Union Station, the Eaton Centre, Scotiabank Arena, Massey Hall, and a multitude of restaurants, cafes, theatres, and shops are all within walking distance. In short, its not just a home, it's a full urban lifestyle. (id:60365)
337 Glen Road
Toronto, Ontario
Newly Renovated Luxury Home in Rosedale's Most Coveted Pocket. Completely renovated from top to bottom. This elegant residence showcases refined craftsmanship and modern luxury. Highlights include a brand-new kitchen, new flooring throughout, fresh designer paint, new pot lights, and brand new stainless steel appliances, to name just a few. Nestled in Rosedale's most desirable enclave, this home lies within the top-tier OLPH and Whitney school districts, offering both prestige and family-friendly appeal. The property features a private backyard oasis, beautifully canopied by mature trees-an idyllic setting for relaxing or entertaining outdoors. Enjoy the best of urban living just steps away: Chorley Park, scenic ravine trails, the Brickworks Market, and upscale grocers are all within easy reach, along with convenient TTC access. Combining timeless elegance with a vibrant, walkable community, this residence defines sophisticated Rosedale living. (id:60365)
305 - 88 Charles Street
Toronto, Ontario
Experience the timeless charm of a historic Manhattan-style loft conversion. Originally inspired by New York's iconic Waldorf Astoria Hotel, this studio blends European elegance with modern boutique living, offering a setting reminiscent of a Parisian hideaway in the heart of Toronto.Inside, discover a thoughtfully designed studio, a full-sized kitchen, in-suite laundry, and a tranquil garden-facing view. This bright, open studio feels more spacious than most, a rare blend of historic charm, and modern comfort that makes everyday living feel effortlessly elegant. Enjoy low maintenance fees that include all utilities, plus premium amenities such as a patio with BBQ area, exercise room, and sauna.This unique and character-filled home offers a one-of-a-kind atmosphere, intimate, refined, and full of personality. Located just steps from Yorkville, the University of Toronto, Toronto Metropolitan University (Ryerson), subway access, and Yonge & Bloor, with an exceptional 99 Walk Score, everything you need is right outside your door. (id:60365)
2707 - 77 Shuter Street
Toronto, Ontario
88 North Condo, 1 Bedrooms, 1 Bathrooms With Balcony. Open Concept Living/Dining, Modern Kitchen W/ B/I Appliances, Bright View Unit , W/ A Closet Large Balcony Window. Spacious Bathroom With Bathtub, Downtown Core, Close To Yonge/Queen, Near 2 Subway Stations And Eaton Center. Mins To Ryerson U, Walkable To Grocery, Shopping, Restaurants, Financial District. Steps To St Michael Hospital And Queens Street Shopping Area **EXTRAS** Fridge, Stove, Dishwasher, Microwave, All In One Washer & Dryer Combo. 24-Hr Concierge (id:60365)
Lower Unit - 299 Goldenwood Road E
Toronto, Ontario
Executive Home On A Quiet Bestview Area With Walk-Out Basement W/ Separate Front Entrance; At AY Jackson & Zion Heights School District& Steelsview Ps; Bright Living Rm Formal Dining Rm6-Pc Master Ensuite;2 Sep Entrances To 2-Bedroom Above Ground And 2-Bedroom Basement Separate Laundry Rm W/Side Entrance; Just Steps To Walking/Bike Trail **** Extras **** Fridge, Stove/Oven, Microwave, Washer/Dryer, , No Smoking ,No Pet (id:60365)
9 - 10 Leith Hill Road
Toronto, Ontario
This spacious 3-bedroom, 3-bathroom condo townhouse offers the perfect blend of comfort and convenience. Ideally located near Don Mills Subway Station, steps from Fairview Mall, and with easy access to major highways 404 & 401, this home features 1250 sq. ft. of above-grade living space plus approximately 350 sq. ft. of finished basement. The modern kitchen boasts, stainless steel appliances. Freshly Painted. ensure efficient climate control, and maintenance fees include internet, Cable TV and cold water, and access to a community outdoor pool and children's play park. The home includes one underground parking spot and visitor parking. Situated in a prime neighborhood, it is within walking distance of Fairview Mall, Don Mills Subway, elementary schools (Dallington & St. Timothy Catholic), North York General Hospital, a running track, a community center, and tennis courts. Nearby amenities include Costco, Asian grocery stores (Tone Tai, T&T Supermarket, and Iqbal), Silver City Cinemas, YMCA, and various music, dance, arts, and karate schools. With St. Timothy Catholic Church right across the street, this home offers an unbeatable combination of urban convenience and community charm. (id:60365)
508 - 155 Dalhousie Street W
Toronto, Ontario
Experience exceptional loft living in this spacious 2 bedroom plus den suite located in the iconic Merchandise Building one of the city's most celebrated hard loft conversions. A grand rotunda foyer welcomes you into over 1,200 sq ft of open-concept space, featuring soaring12-foot ceilings, polished concrete floors, and expansive warehouse-style windows that frame sweeping. West exposure Unique historical living experience in the heart of Toronto. Parking and Locker. Building offers variety of amenities, indoor pool, sauna, half basketball court, rooftop BBQ, large party room, games room with pool table and ping pong; library, guest suites, and an expansive patio and pet area. Home located just steps from the TTC, Eaton Centre, Hospitals. TMU, St. Lawrence Market, and more. (id:60365)
501 - 10 Tichester Road
Toronto, Ontario
Discover Suite 501 at 10 Tichester Road, a rare gem in an intimate boutique building at the heart of Forest Hill Village. This bright and spacious 2 bedroom, 2 bath residence offers a generous living and dining area with abundant natural light, ideal for both everyday comfort and entertaining. The primary suite features a beautifully renovated ensuite bath and a double closet, while the thoughtfully designed kitchen includes a breakfast bar for casual dining. Enjoy the ease of all-inclusive maintenance fees covering utilities, internet, and cable TV. Exceptional building amenities include a 24/7 concierge, newly updated rooftop terrace with BBQs, fitness centre, indoor pool, party room, and more. Perfectly positioned just steps to Forest Hill Village shops and restaurants, St. Clair West Subway Station, TTC, Loblaws, parks, trails, and top-rated schools, this suite combines convenience with lifestyle. An exceptional opportunity to own in one of Toronto's most sought-after neighbourhoods! (id:60365)
Back/lower - 4 Jane Crescent
Barrie, Ontario
This Extra Cozy Three Bedroom Back Level Unit Available For Lease With A Walkout To A Private Backyard! This BackUnit Is Located In A Prime Location, & Convenient Amenities. From The Living Room To A Delightful Deck Provides Relaxation & Entertainment Space. Large Above-Grade Windows Fill The Home With Natural Light,Creating A Warm & Inviting Atmosphere. With Three Bedrooms & A Well-Appointed 4pc Bathroom, There's Tons of space for everyone. With Beautifully Landscaped Surroundings,In-Suite Laundry, a Deck, Ample Parking & A Workshop-Equipped Garage, This Inviting Home Is AMust-See. The Back Unit Also Has A Powder Room, Is Separate From The Front Unit. The back unit will have both Hydro and Water in their name(s). (id:60365)
13 Georgina Drive
Oro-Medonte, Ontario
An Exceptional Opportunity Among Prestigious Estates, Surrounded by multi-million-dollar waterfront estates, this property offers the rare opportunity to enjoy as is - or to invest, re-imagine, or expand with confidence, especially at a value-driven entry point compared to neighbouring properties. The Setting You've Been Waiting For! Imagine waking to panoramic lake views, stepping onto your private dock, and ending the day beside a lakeside stone fireplace as the sun sets over Kempenfelt Bay . Welcome to 13 Georgina Drive, one of the most sought-after waterfront addresses on the north shore of Kempenfelt Bay. Set on a deep, private, pool-sized lot with 120 (+-) feet of south-facing shoreline, this is more than a home its a lifestyle retreat. Property Highlights: An impeccably maintained 3,600 sq ft residence featuring 3 bedrooms, 4 bathrooms, and spacious principal rooms perfect for entertaining, with a chef's kitchen capturing breathtaking mile-wide views over the Bay.*Covered terraces on both levels for year-round enjoyment * Expansive windows and multiple walkouts on both levels framing unobstructed lake views *120 (+-) ft of sun-soaked shoreline with southern exposure and magnificent sunrises *64 ft custom cantilever dock system aluminum frame, 10 ft wide, with deep water ideal for larger boats and lakeside lounging. *Extensive permanent breakwall, decking and multiple outdoor seating areas *Outdoor kitchen & stone fireplace lakeside entertaining at its best *New roof (2024), 400-amp electrical system, gas heating, and heated garage * Lush landscaping, perennial gardens & mature trees for privacy * Prestigious Oro-Medonte location only 3 mins to Barrie, 7 mins to Highway 400, 5 mins to Royal Victoria Regional Health Centre, 60 mins to Toronto. * Tucked away in an exclusive enclave of estate waterfront homes offering the perfect blend of tranquility and convenience. (id:60365)
Upper - 3993 Stouffville Road
Whitchurch-Stouffville, Ontario
Newly Renovated 3 Bedroom Unit with Incredible Pond Views - A Nature Lovers Peaceful Retreat! Spacious Unit with Soaring Vaulted Ceilings & Multiple Sky Lights. Primary Bedroom with Two Closets & Newly Renovated En-Suite Bath. All Large Bedrooms. Massive Bright Living Room! Open Concept Dining Room with Exposed Beams - Easily Used as Office. Large Top Floor Deck Overlooking Picturesque Pond perfect for watching wildlife, birds & sunsets. Excellent location mins to HWY 404. Available Immediately! Very Unique & beautiful Unit! (id:60365)

