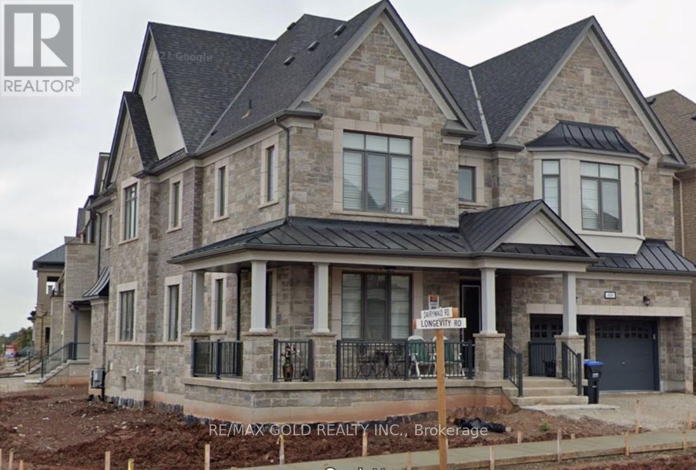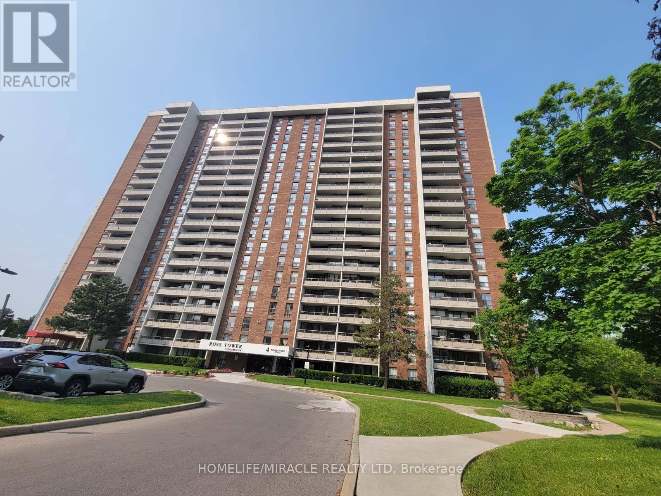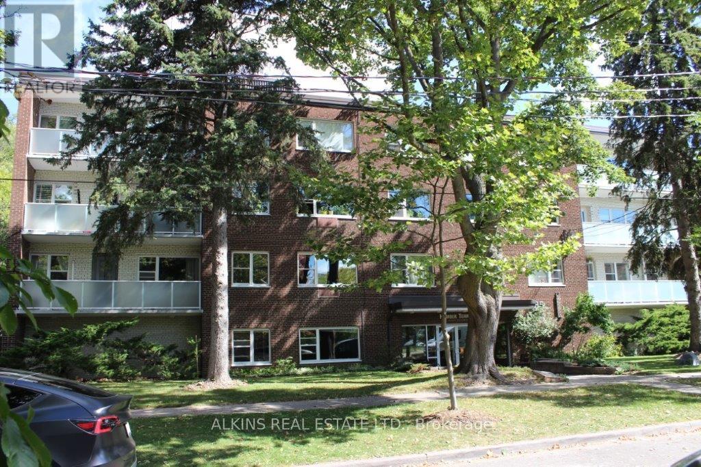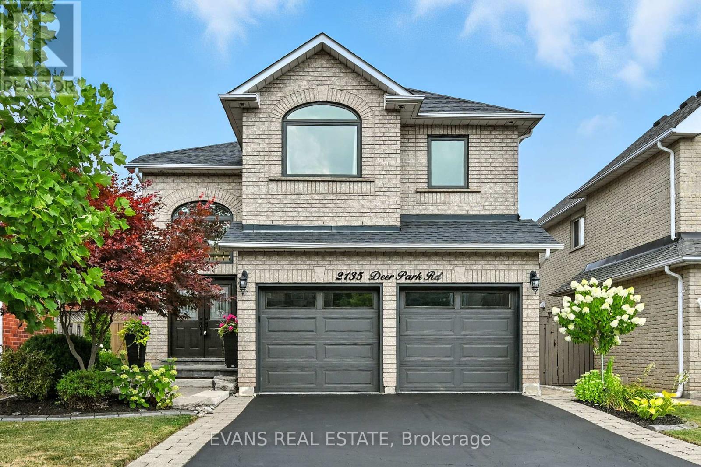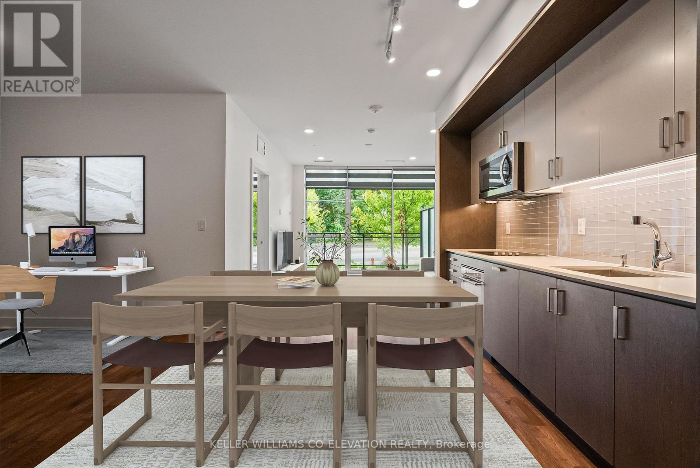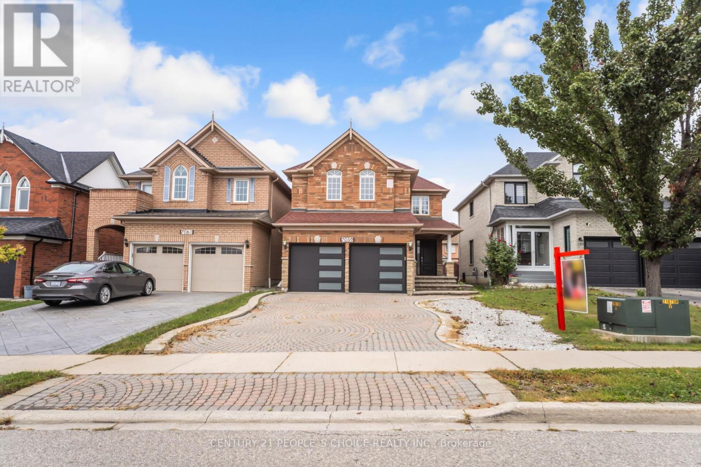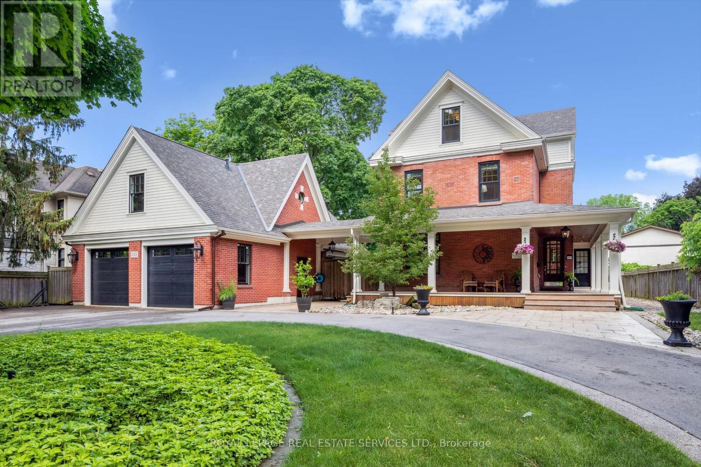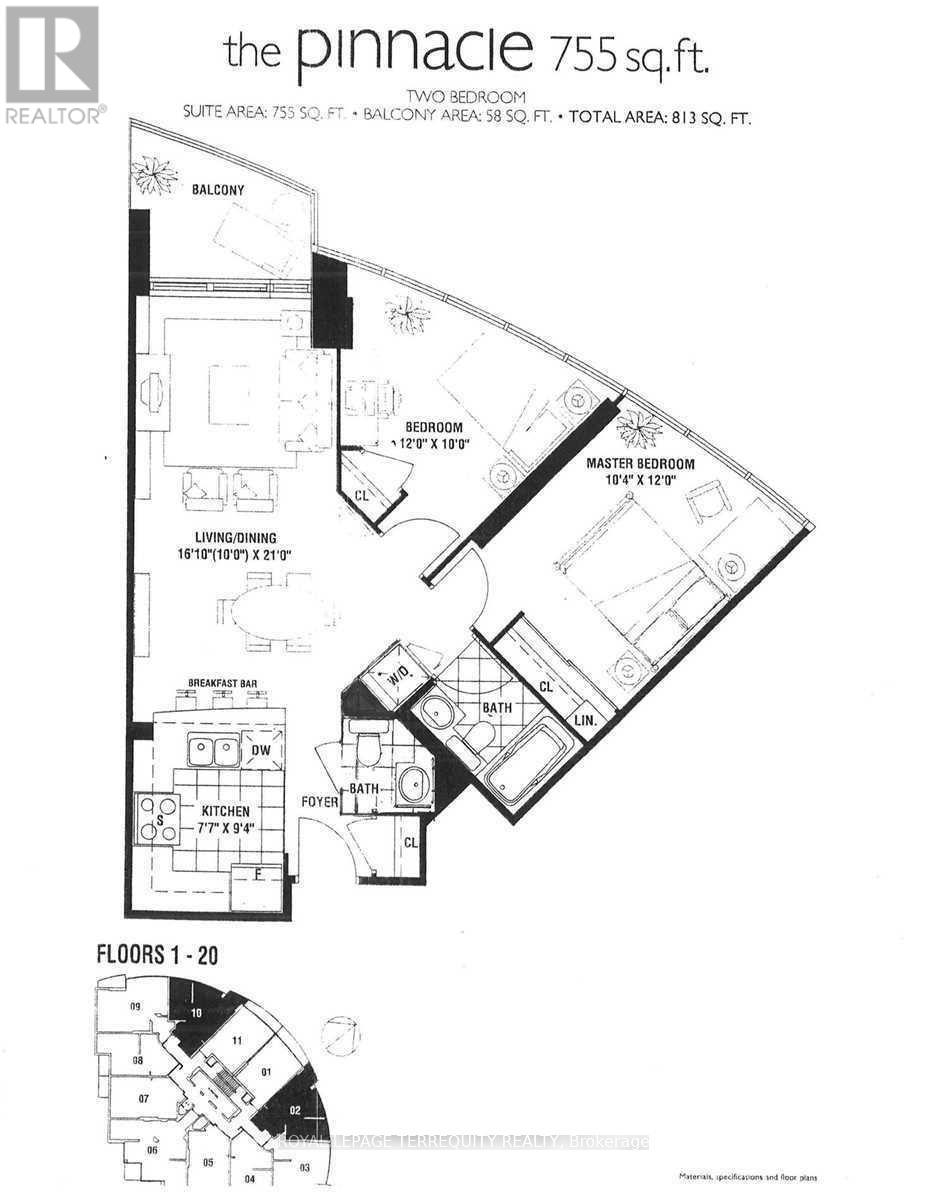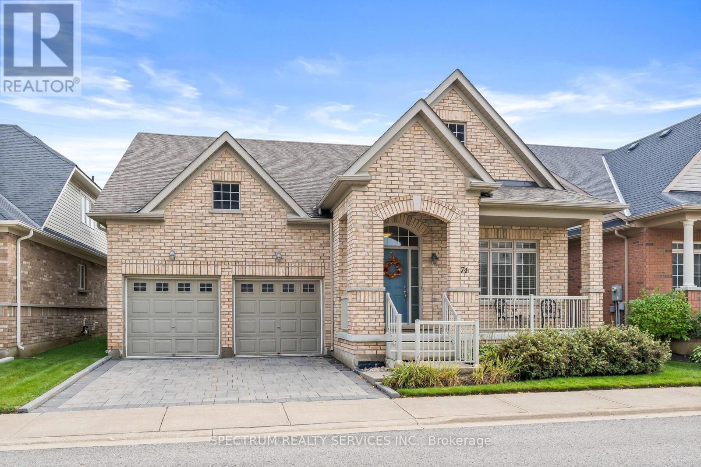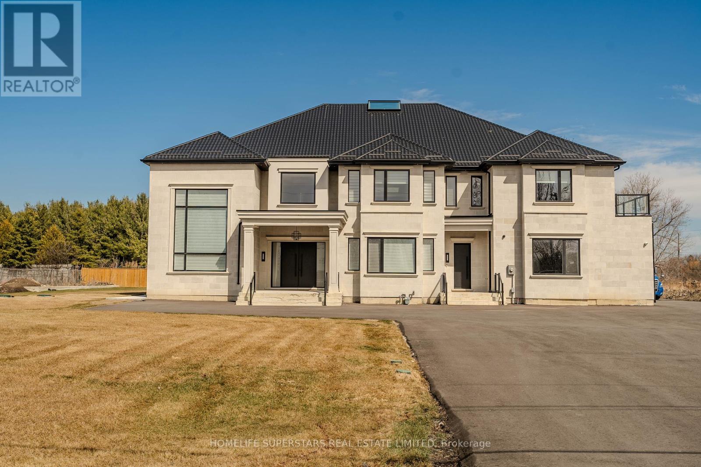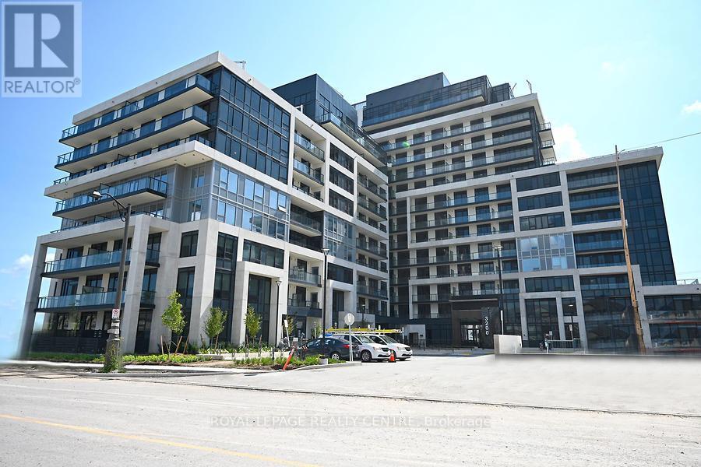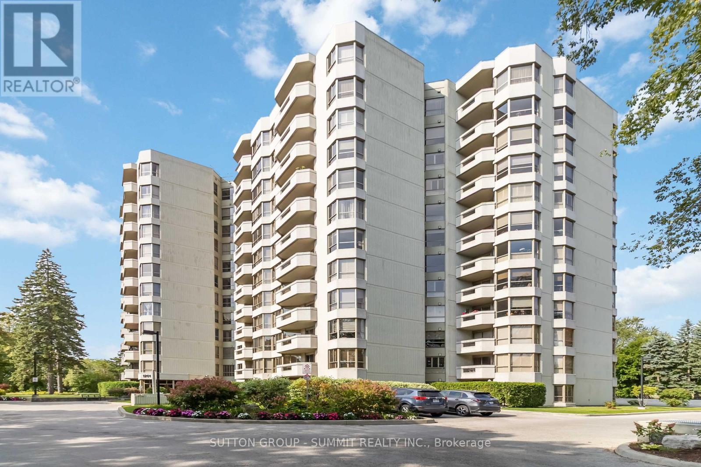Bsmt - 60 Longevity Road
Brampton, Ontario
All Inclusive BASEMENT Shared Accomodation with Female for 1 to 2 Female Tenants - Parking Not Available in Garage or Driveway - Street Parking Only!! Open Concept Kitchen Living Dining 2 Bedrooms 1 Bath!! Private Bedroom Shared Washroom!! Female Tenant Only. (id:60365)
1106 - 4 King Cross Road
Brampton, Ontario
Nestled In The Heart Of The Dynamic Queen Street Corridor, Ross Towers Is A Premier Building Known For Its Exceptional Management And Impeccable Maintenance. This Bright And Spacious 2-Bedroom, 1-Bathroom Unit Has Been Updated With Freshly Installed Laminate Flooring In 2022 And Offers A Move-In-Ready Space. Enjoy A Flood Of Natural Light And Expansive Living Areas That Make It Perfect For Relaxing Or Entertaining. The Location Can't Be Beat Just Steps Away From Top Schools, The Bramalea City Centre (BCC), Major Bus Routes, Chinguacousy Park, Medical Services, HWY 410, And The Library. Everything You Need Is Right At Your Doorstep, Making This The Ultimate Blend Of Comfort, Convenience, And Lifestyle. Maintenance Fee Covers All Utilities Including Electricity, High-Speed Internet, Cable TV, And Gas Offering Worry-Free Living And Exceptional Value. (id:60365)
102 - 185 Stephen Drive
Toronto, Ontario
Very well maintained suite and building situated in the Humber Terrace Co-Op Apartments. Intimate four storey building with only 22 units perched above the Humber River and situated on a dead end street overlooking the ravine. This large one bedroom suite offers easy ground floor accessibility with a large locker and laundry on the same floor. Maintenance fee includes: property taxes, heat, water, cable TV, surface parking, laundry. Refinished hardwood floors, new kitchen (2021), updated bath. (id:60365)
2135 Deer Park Road
Oakville, Ontario
Welcome to this beautifully updated and spacious home in the heart of West Oak Trails. Step inside to a bright, open-concept main level featuring pot lights, and hardwood flooring throughout. The designer kitchen is the true centerpiece, complete with a huge center island, custom cabinetry, and premium finishes make it perfect for both entertaining and everyday living. The generous dining and living area flow seamlessly together, anchored by a cozy gas fireplace, creating a warm and inviting atmosphere. The fully finished basement is an entertainers dream, featuring a built-in bar, entertainment zone, and a second kitchen prep area ideal for hosting gatherings or extended family stays. Step outside and enjoy the professionally landscaped backyard oasis, complete with an inground pool and a stylish cabana, perfect for summer relaxation and entertaining. Ideally located near top-rated schools, scenic trails, recreation centers, and the Oakville Trafalgar Hospital, with easy access to highways and transit this exceptional home truly has it all. (id:60365)
G28 - 1575 Lakeshore Road W
Mississauga, Ontario
Welcome to the coveted Oak Park model at The Craftsman Condos in vibrant Clarkson Village. This bright and stylish ground-level suite offers 660 sq. ft. of open-concept living with one bedroom plus a spacious den perfect as a dining area, office, or guest space. Featuring 9-ft ceilings, warm hardwood floors, and floor-to-ceiling windows, the unit is filled with natural light and opens to an oversized private terrace overlooking the garden. The modern kitchen includes two-tone cabinetry, quartz countertops, stainless steel appliances, and a sleek backsplash. Enjoy thoughtful upgrades like heated bathroom floors, custom window coverings, full-sized laundry, and a Google Nest V3 for smart climate control. Wall-to-wall closets offer ample storage. Included is a rare oversized parking space with a private EV charger and easy access for larger vehicles - one of the few units with this convenience. The Craftsman offers exceptional amenities, including a fitness and yoga centre, 24-hr concierge, rooftop terrace, landscaped courtyard, elegant party room, and guest suite. This is more than a home it's a connected, social community. Located in the prestigious Clarkson Village neighbourhood, just steps to waterfront trails, parks, shops, restaurants, transit, and minutes to Clarkson GO and the QEW. Boutique living meets nature and convenience, welcome home. (id:60365)
7059 Magistrate Terrace
Mississauga, Ontario
Immaculate Detached in Exclusive Neighborhood (4 Bdrm w/ 5W/R) ((2 Bdrm +1 Full W/R Finished Bsmt w/ Separate Entrance from Garage)) Main Floor Office// Lots of Natural Lights// Hardwood Flooring throughout Main floor + 2nd Level// Bright & Spacious Living Room w/ Coffered Ceiling + Pot Lights/ Separate Dining Room w/ Coffered Ceiling// Large Family Room w/ Fireplace + Pot Lights// Open Concept// Large Eat-in Kitchen w/ Porcelain Flooring + Centre Island + Quartz Counter Top + Stainless Steel Appliances + W/O To Yard from Kitchen// Oak Stairs w/ Iron Pickets// // Huge Master Bdrm w/ 5 Pcs En-suite + W/I Closet// Second Bdrm w/ 4 Pcs En-suite + His & Her Closet// All Good Size Bedroom// Updated Washrooms// 3 Full Washroom on 2nd Level// Access to Garage// Stoned Driveway// Fully Fenced Yard// 2 ,Separate Laundry// Close To Hwy 401& 407, St Marcellinius Sec School, Mississauga Sec School, Heartland Centre, Grocery, Banks and all other amenities/ (id:60365)
335 Lakeshore Road W
Oakville, Ontario
HISTORIC WILLIAM H. MORDEN CENTURY HOME CIRCA 1900 - WHERE TIMELESS CHARM MEETS MODERN LUXURY! Reimagined in 2012 through the award-winning collaboration of Gren Weis Architect, Whitehall Homes & Construction, Top Notch Cabinets, and Calibre Concrete, this residence was completely transformed with new plumbing, 200-amp electrical, insulation, fire-rated drywall, and high-end Pella and Kolbe windows and doors. At the heart of the home lies a stunning dream kitchen showcasing Gaggenau and Miele appliances, granite countertops, glass tile backsplash, illuminated display cabinetry, oversized island with breakfast bar, built-in desk, pantry, and dual French door walkouts to the backyard. The primary bedroom offers a walk-in closet and spa-inspired five-piece ensuite complete with dual sinks, soaker tub, and steam shower with body jets. The basement extends the living space with a cozy recreation room ideal for family movie or game nights. Additional details include hydronic radiant heated tile flooring, built-in ceiling speakers, and dual HVAC systems (Carrier central air units and hydronic plenum heat exchangers). A rare highlight is the lofted two-car garage (2015) with separate electrical panel and roughed-in hydronic slab heating, offering endless possibilities for a studio, office, or guest suite. Step outside to a professionally landscaped oasis designed for year-round entertaining. Enjoy a wraparound porch, custom deck, natural stone patio, 19' x 36' saltwater pool, perennial gardens, and a full outdoor kitchen equipped with Lynx appliances, woodburning fireplace, pizza oven, roll-down shades, and commercial-grade heaters. An inground sprinkler system and circular multi-car driveway add everyday convenience. Minutes from St. Thomas Aquinas, Appleby College, downtown, and the lake, this residence offers an elevated lifestyle without compromise. (id:60365)
1602 - 70 Absolute Avenue
Mississauga, Ontario
Welcome to The Pinnacle Suite 813 sq.ft. (755 sq. ft. + 58 sq.ft. Balcony). Spacious and bright open concept layout with 2 bedrooms and 1.5 baths. Featuring 9 foot ceilings and south east view of the lake and CN Tower. New laminate floors throughout (March 2025) Enjoy the state of the art amenities in the 30,000 sq. ft. facility complex including 2 storey gym, volleyball/badminton courts, indoor/outdoor pools, running track, aerobics centre, yoga/pilates studio, recreation centre, party room, guest suites, 24 hour security and more. Super central location. Walk to Square One Mall, Celebration Square, Sheridan College, Community Centre, Library, Living Arts Centre, shopping, theatre, eateries, walking trails and more. Steps to GO Transit and public transportation. Landlord is willing to paint unit. Available Nov 1st. Rent includes heat, water, hydro and use of 1 parking space & 1 storage locker. (id:60365)
74 Locust Drive
Brampton, Ontario
Charming Bungalow in Prestigious Rosedale Village! Welcome to this beautifully maintained 2-bedroom, 2-bathroom bungalow nestled in the highly sought-after gated community of Rosedale Village. Perfectly position to overlook a serene park, this home combined comfort, style, and convenience in one. Featuring a Private driveway and double car garage, this property offers both functionality and curb appear. Inside, you'll find a bright and spacious layout designed for easy living, with generously sized bedrooms, a welcoming living area, and a well-appointed kitchen. Residents of Rosedale Village enjoy an active, carefree lifestyle with access to a wealth of amenities including a clubhouse, golf course, fitness center, indoor pool and 24-hour security. Whether you're downsizing or looking for a peaceful place to call home, this bungalow delivers the perfect blend of relaxation and community living. (id:60365)
12031 The Gore Road
Caledon, Ontario
Absolute Show Stopper!! Located on 3/4 Of an Acre on The Caledon/Brampton Border. New Custom House With 6 Bedrooms + Den, 6 Washrooms, 4 Car Garage With Ample Driveway Room For Parking. This Newly Made Home Boasts a Stone Face With With Approximately 7,000 SqFt Above Grade, Along With An Unfinished Basement With Unlimited Design Potential. The Spacious Living and Family Rooms Open Up With 20Ft Ceilings. The Tastefully Upgraded Luxury Kitchen Contains top Of The Line Appliances, Such as The Sub Zero 2 Fridge, And The Wolf 2 Stove and Hood Fan Set. This Kitchen Is Accompanied With A Separate Spice Kitchen and Walk In Servery. (id:60365)
1401 - 3200 William Coltson Avenue
Oakville, Ontario
Stunning Top Floor Corner Unit W/South East Exposure, 2 Bedrooms + Den (Enclosed For Office Or 3rd Bed) Offering Luxury, Convenience & Panoramic Views As Far As Lake Ontario And Cn Tower. Step Inside And Immediately Feel The Welcoming, Light Filled Suite, Apprx. 1200 Sqft + Large Balcony, Featuring Modern Finishings Thru-Out, 10 Feet Ceilings, Laminate Flooring, 8 Feet Doors & Centre Island. Warm & Inviting Living/Dining Rooms Combination. Comfortable Primary Bedroom With Walk-Out To Tranquil Balcony, Large Closet, 3 Pieces Ensuite, Stand Up Walk-In Shower With Glass Enclosure. 2 Parking Spaces (One W/Premium Evstart) And One Locker. Short Drive To Highways 403/401/407/QEW, Go Transit Bus Station, OTM Hospital And Sheridan College. State Of The Art Features: Geothermal System (Heating & Cooling), Secure Auto Parcel Management Solution, Smart Connect System, Digital Lock Or Fob Access. Amenities: Pet Wash Station, Party/Meeting Room, Fitness Centre, Rooftop Barbecue Terrace *Tenant Pays Hydro & Water*. ***Pictures Are Of Vacant Unit*** (id:60365)
807 - 1201 North Shore Boulevard E
Burlington, Ontario
Welcome to this bright and spacious 2 bedroom and 2 bathroom suite in one of Burlingtons most desirable locations. With convenient access to the QEW, 403, 407 and GO Station, Lakewinds Condomium is a well maintained building with a full suite of amenities including an outdoor heated swimming pool, tennis court, fitness centre, sauna, workshop, party room and 3 outdoor BBQ areas. The unit has been well taken care of and features 2 large bedrooms each with its own 3-piece ensuite bathroom, a large upgraded eat-in kitchen, and a bright and spacious living area along with an ensuite laundry room. The unit also features South facing views of Lake Ontario along with one parking spot and a locker for extra storage. The central location of Lakewinds is unbeatable being directly across street from Joseph Brant Hospital, walking distance to Downtown Burlington, Spencer Smith Park along with beaches and walking trails. Come see what Lakewinds has to offer. (id:60365)

