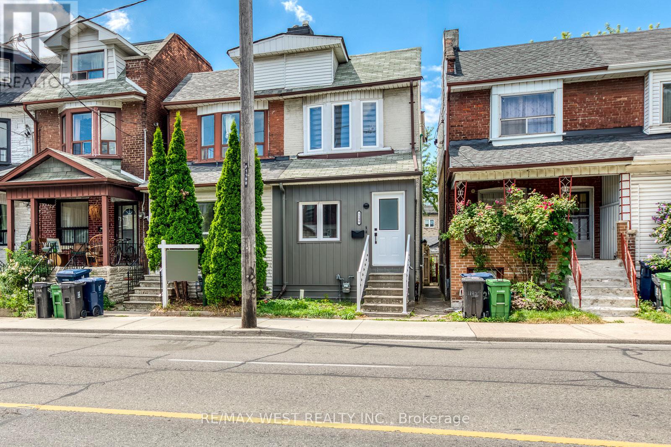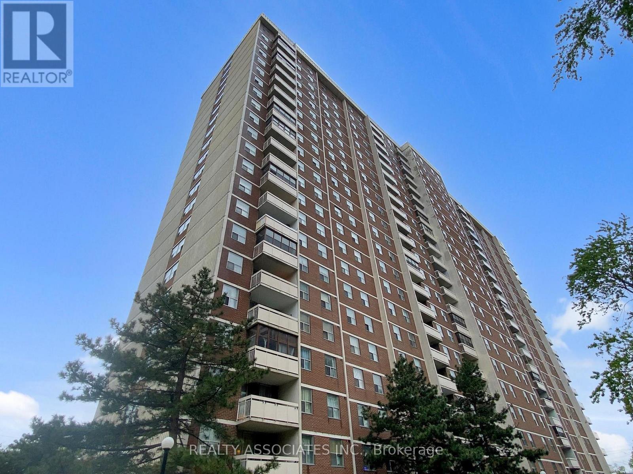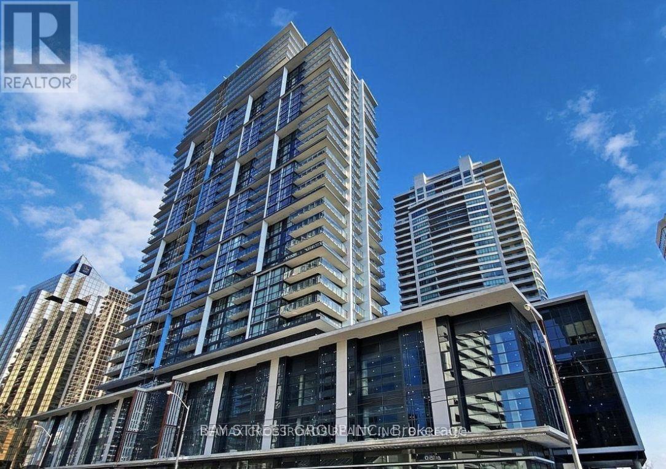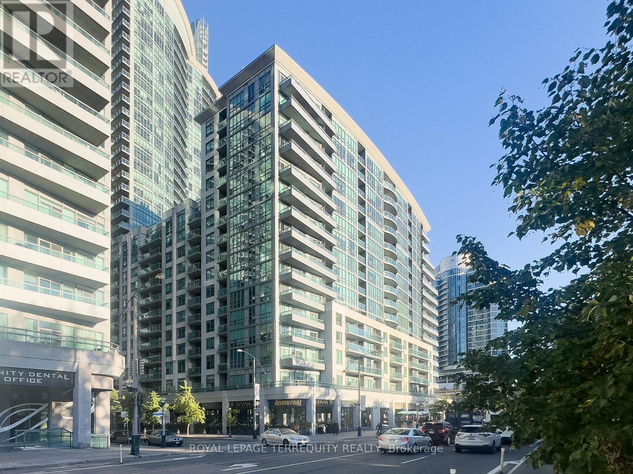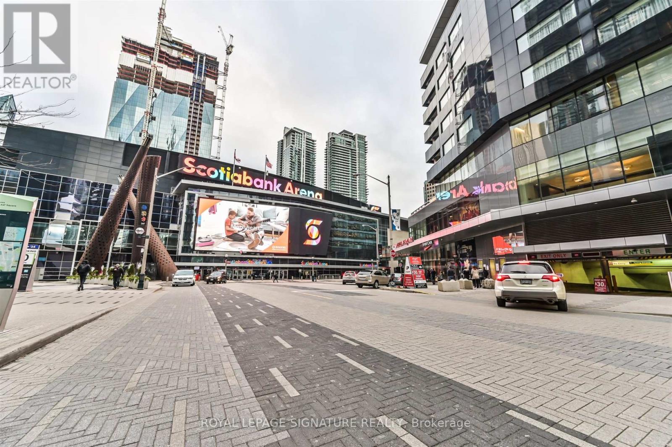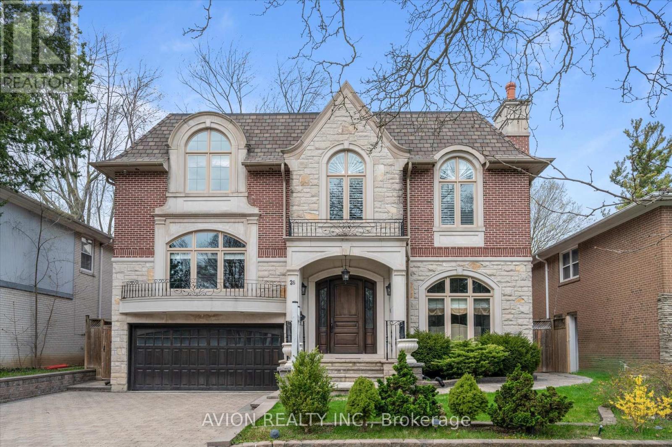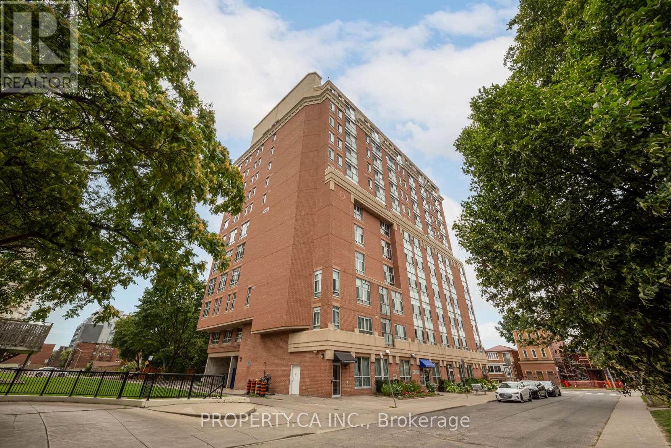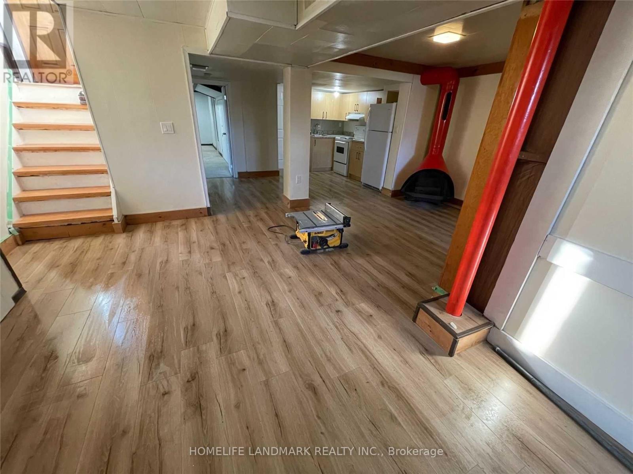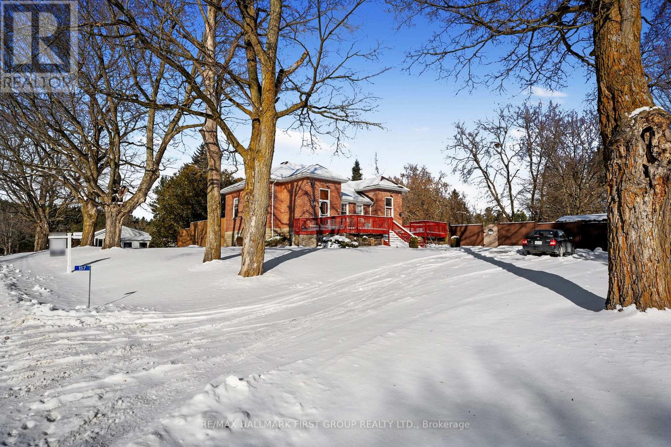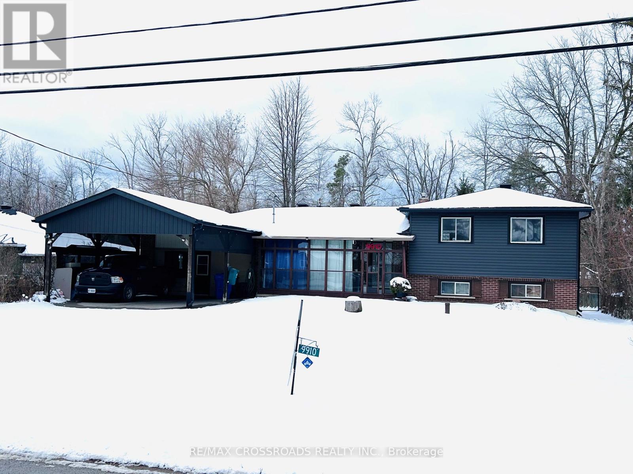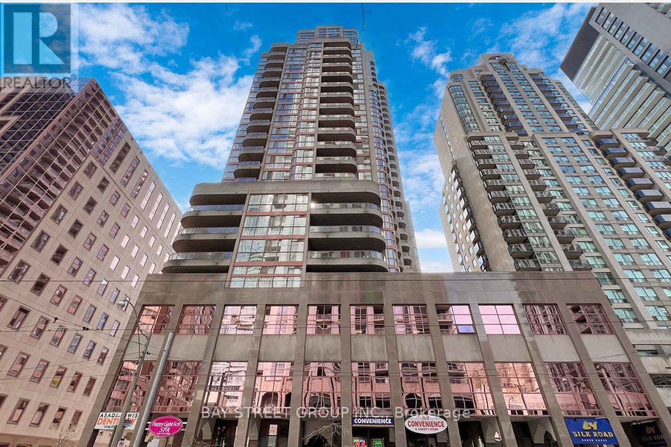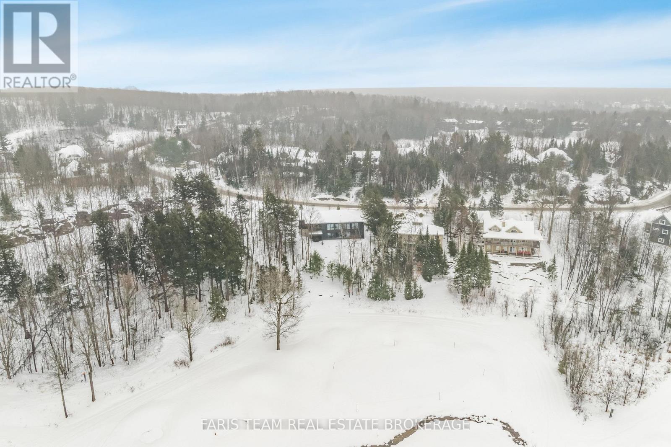Bsmt - 1190 Ossington Avenue
Toronto, Ontario
Modern and cozy 1-bedroom basement suite offering clean lines and efficient living. Features a stylish kitchen with quartz countertops, full-sized stainless steel appliances, and new cabinetry. The bathroom includes a walk-in glass shower and upscale finishes. Bright LED pot lights and updated flooring throughout make the space feel fresh and inviting. Set in the heart of Wychwood, close to Christie Pits, St. Clair West Village, and transit routes including the Ossington bus. Located close to all kinds of shops, cafes, restaurants, public transit, grocery stores, schools, parks, and more! Perfect for students, singles, or professionals looking for an affordable and updated home in a central area. Tenants to pay 20% of utilities: Water, Hydro, Heat. (id:60365)
1704 - 205 Hilda Avenue
Toronto, Ontario
Prime Yonge & Steeles LOCATION! LARGE 3 Bedroom CORNER Unit, Freshly Painted With Many Resent Upgrades And Renos! Cozy Living Room With Freestanding Fireplace, Wood Floors and Walk Out to Huge Balcony! Oak Eat In Kitchen With Granite Counters, Back Splash And Premium S/S Appliances! Plus Bright Breakfast Area And Window. Primary Bedroom Complete With Walk In Closet Plus Double Closet And 2-Piece Ensuite! Convenient Location Just Steps Away From Centrepoint Mall , Shops And Schools. Near Public Transit And Finch Station. (id:60365)
1003 - 4955 Yonge Street
Toronto, Ontario
Brand New Condominiums! Bright spacious 1+1 , 2 bath ,Open-Concept Living Area, 9 ceilings, hardwood floors, Open Balcony, Stainless steel appliances, Close to Subway Station , TTC transit,HWY401. steps to Loblaws, Empress Walk, and Yonge-Sheppard Centre. Explore the vibrant neighbourhoods array of boutique restaurants, cafes, and entertainment (id:60365)
1212 - 19 Grand Trunk Crescent
Toronto, Ontario
Beautiful 1+1 condo located in prime location downtown. Walking distance to sports and entertainment, financial district, Union Station, transit, GO Trains, UP Express to airport, Scotiabank Arena, Rogers Centre, CN Tower, Ripley's Aquarium, Harbourfront, restaurants, cafes & groceries. Building directly connected to Underground PATH & shopping. Freshly painted. Excellent amenities include indoor pool, fitness centre, sauna, rooftop terrace, guest suite, party & theater rooms & more. (id:60365)
3007 - 55 Bremner Boulevard
Toronto, Ontario
Stunning Waterfront Location With Incredible Unobstructed South-East City/Lake Views. This 2 Bedroom Unit W/ Floor To Ceiling Windows Boasts Fantastic Panoramic Views! South View O/L Water Front & Harbor. East View O/L Rogers Centre & Cn Tower. Amazing Layout W/ Split Bedroom Design & Private Master Quarters. Ample Condo Facilities, Pool, Visitor Parking, Gym & Movie Theatre. Steps To Union Station, Sport & Entertainment, Restaurants, Grocery Store, Banks, Ample Parking, PATH Now Open, Highest Walking Score In The City. (id:60365)
26 Danville Drive
Toronto, Ontario
This Stunning Luxury Home Offers a Meticulously Designed Multi-Level Layout, Where No Detail Has Been Overlooked. Situated on a Quiet Street near Top Schools, Parks, and Shopping, It Features a ChefS Dream Kitchen with a ButlerS Pantry, Pot-Filler Faucet, 6-Gas Stove, Paneled Fridge, Wall Oven/Microwave, Dishwasher, and a Spectacular Skylit Ceiling. The Spacious Interiors Boast 10-Ft Main-Floor Ceilings, Heated Floors (Basement & All Ensuite Washrooms), a Combined Family/Playroom, Extensive Wood Trim, Exotic Marble Finishes, and Elegant Designer Lighting. Additional Luxuries Include a Hotel-Style Wet Bar, Built-in Bose Sound System, CVAC, 2 Furnaces, a Steam Humidifier, Gas Fireplace, Washer/Dryer, Stylish Light Feature Walls, and Designer Window TreatmentsTruly a Masterpiece of Modern Living (id:60365)
Ph4 - 15 Maplewood Avenue
Toronto, Ontario
Walking Distance To St Clair W Subway Station And 512 Streetcar Line.Enjoy The Building's Roof Top Lounge With A Nice View Of Lake Ontario. A Peaceful Community That Is Close To Everything You Need - Shopping, Parks, Ravines, Trails, And More. Photos Taken when Vacant Perfect for Students!! or as a Pied a Terre!! Laundry in Building. Locker is Included. (id:60365)
102 Billington Crescent
Toronto, Ontario
1 Private Bedroom for rent in a Two Basement Apt, Separate Entrance, In A Great And Quiet Location. Spacious Living/Dining Area, Direct Bus Route to York Mills Subway Station, Close to Dvp/404/401 And All Amenities Including Shopping, Schools, TTC, Fenside Arena, Seneca College, Centennial College And More, Share Kitchen, Bathroom and Utility. Good For A Student Or A Single Working Professional, Please text 647-874-7642 for showing. (id:60365)
157 Norway Street
Cramahe, Ontario
Once a historic schoolhouse, now beautifully transformed into a one-of-a-kind residence, this home is filled with character and charm, built in the early 1900s and thoughtfully updated for modern living. This unique property features a finished lower level with a separate entrance, ideal for a home-based business, in-law suite, or private guest retreat, as well as a backyard oasis that feels like a world of its own. The open principal living space showcases soaring original hand-hammered tin ceilings that have been powder-coated white, creating an unforgettable statement. Sunlight streams through large windows with custom wood shutters, illuminating the spacious living and dining areas designed for effortless entertaining. The expansive eat-in kitchen features an island with a breakfast bar, pendant lighting, matching appliances, a tile backsplash, and a walkout to the back deck. A cozy breakfast area with exposed brick is the perfect spot for informal family meals. On the main floor, you'll find the primary suite complete with dual closets, a private walkout, and a bathroom. Downstairs, the updated lower level offers a large recreation room with recessed lighting, perfect for lounging or game nights. A spacious bedroom, office or guest bedroom, three-piece bathroom and a powder room, plus a laundry room, provide excellent flexibility for today's needs. The outdoor spaces are just as captivating. A welcoming front deck sets the tone for morning coffee, while the backyard unfolds into a true retreat. Enjoy summer afternoons by the pool with a deck surround, relax beneath mature trees (including fruit trees), or wander through vibrant gardens. A rustic gazebo by the koi pond invites quiet moments, and even a chicken coop adds to the charm of this remarkable property. Ideally located close to schools, amenities, and access to the 401, this home seamlessly blends timeless character with modern convenience, a rare find ready to be cherished. (id:60365)
9910 Morning Glory Road
Georgina, Ontario
Welcome to 9910 Morning Glory Rd. Pefferlaw. Lovely four bedroom three bathroom and two kitchens home. Including the main floor, legal one bedroom separate apartment with open concept living room and kitchen plus a four piece bathroom. Heated by electric and hot water radiant. The main part of the house includes 3 bedrooms and two bathrooms a large family room with gas fireplace, Bright kitchen with built in dishwasher, ceiling fan and walk out to backyard. Laundry room and Sauna in the basement. Heating is forced air gas. Nicely landscaped property with large mature tree backyard, interlock in the front and ample paved parking. Located in a quiet neighborhood great for young families, and close to Lake Simcoe. (id:60365)
1910 - 736 Bay Street
Toronto, Ontario
Sun Filled Corner Suite, 2 Bedrooms, 2 Bathrooms With Parking & Locker At Bay & College. This Split Bedroom Layout Has Spacious Rooms In The Heart Of The Financial & Hospital District, Walking Distance To Universities/Colleges, Yorkville, Public Transportation, Queens Park & Mars. Amenities Include 24 Hr Concierge/Security, Exercise Room, Large Swimming Pool, Sauna, Visitors Parking, Guest Suites, Board Room, Card Room, Party Room, Billiard/Recreation Room & Bicycle Room. (id:60365)
Lot 1 St Andrews Circle
Huntsville, Ontario
Top 5 Reasons You Will Love This Home: 1) Unique opportunity to purchase a pre-construction home and collaborate with the artisans at Stratton Homes to build your own net-zero home 2) You'll love this spacious 1,985 square foot bungalow, offering stunning views of the natural surroundings from both the main level and walkout basement 3) Overlooking the Deerhurst Highlands Golf Club, providing picturesque views while being situated atop a beautiful granite ridge 4) Stratton Homes specializes in constructing net-zero homes, paving the way for a sustainable future, featuring superior energy efficiency, highlighted by triple-glazed windows and sliding doors, high R-value walls, roofs, and slabs, LED lighting, and high-efficiency air source heat pumps 5) Collaborate with a design specialist at Stratton Homes to select from various professional colour packages, ensuring your home stands out from the rest with the added benefit of an optional finished basement floor plan. *** Book a viewing of Stratton's Model Home at 25 Deerhurst Highlands Drive to view their quality craftsmanship, exceptional finishes, and natural surroundings*** (id:60365)

