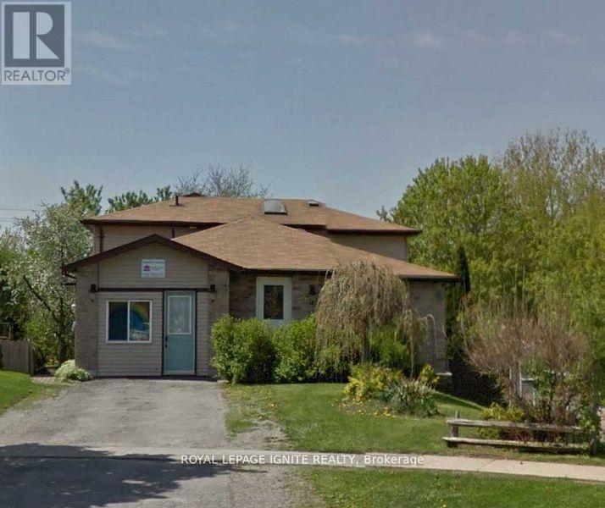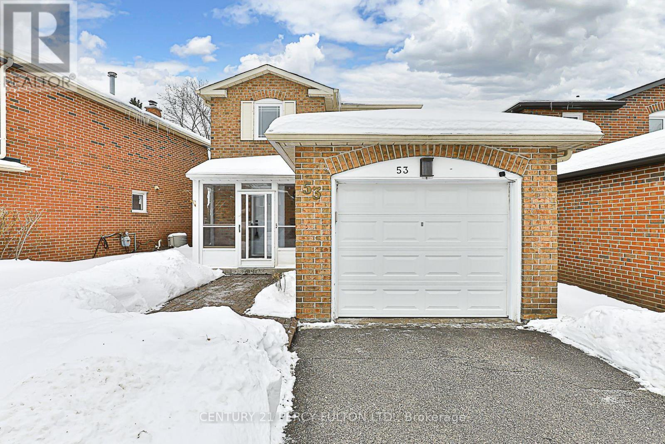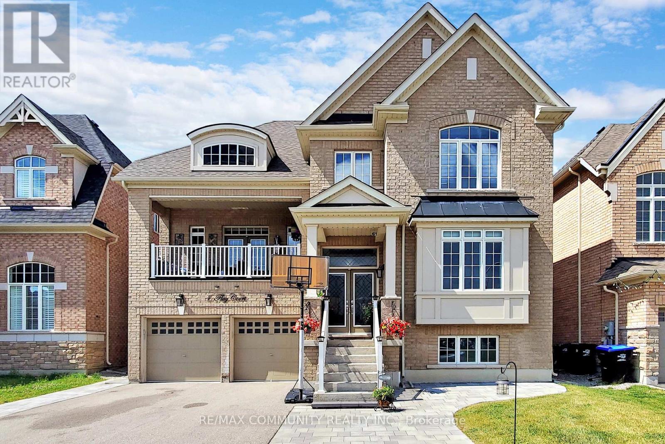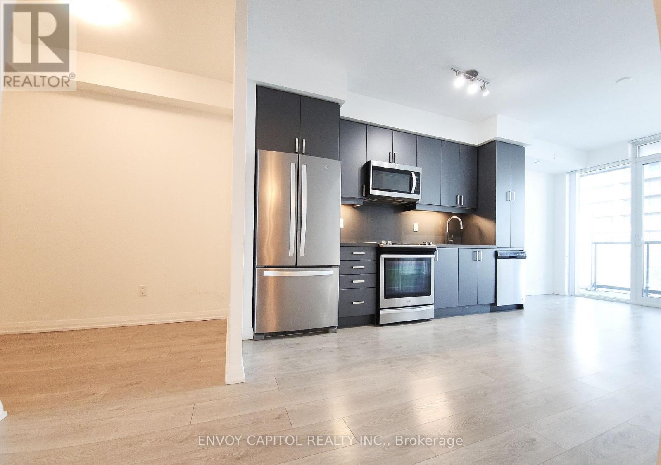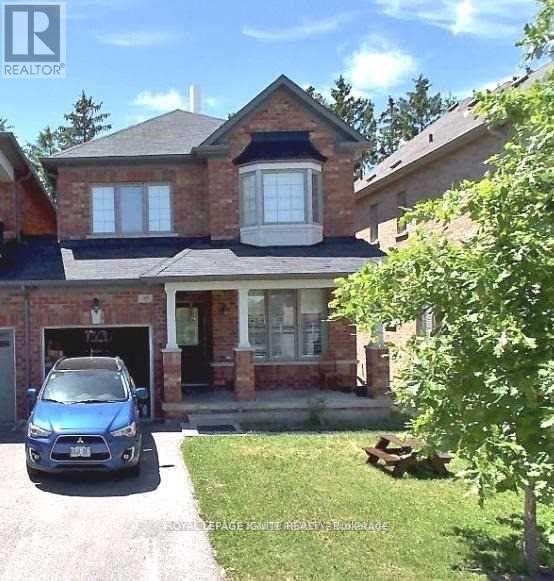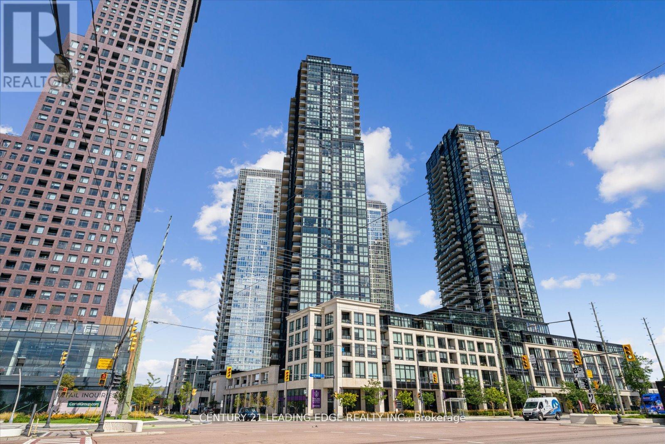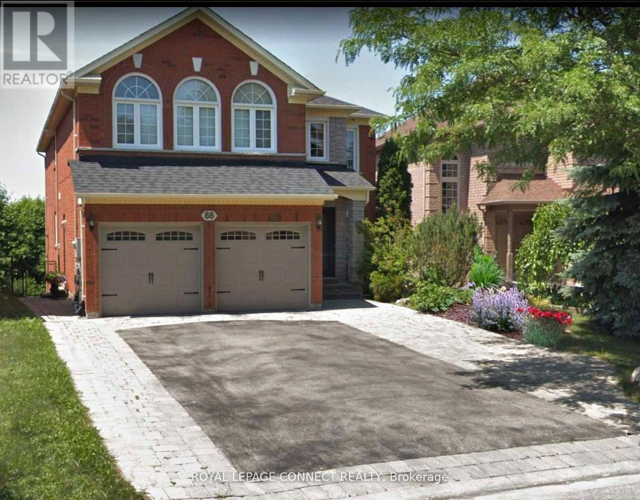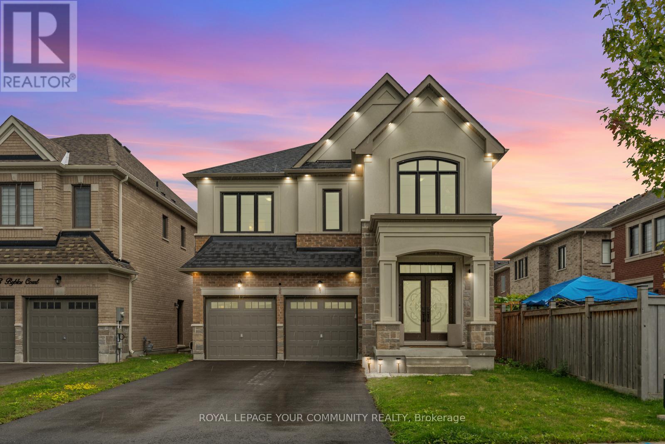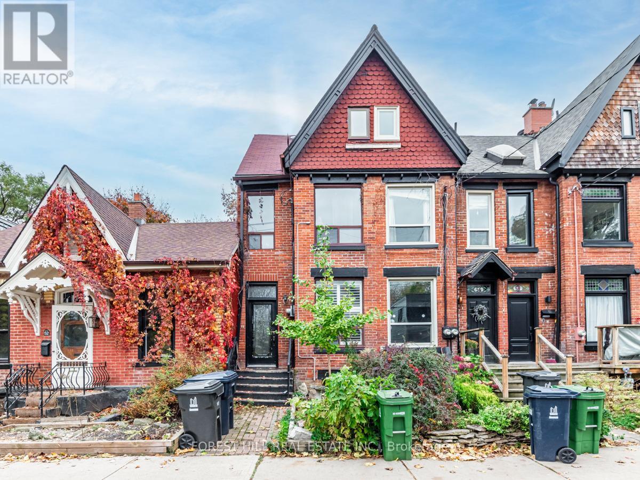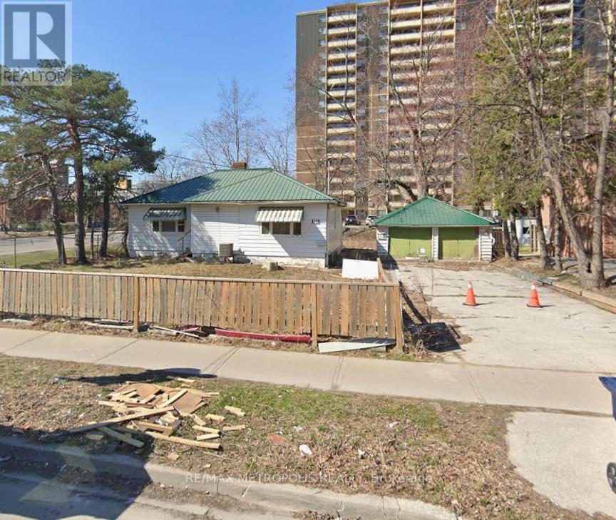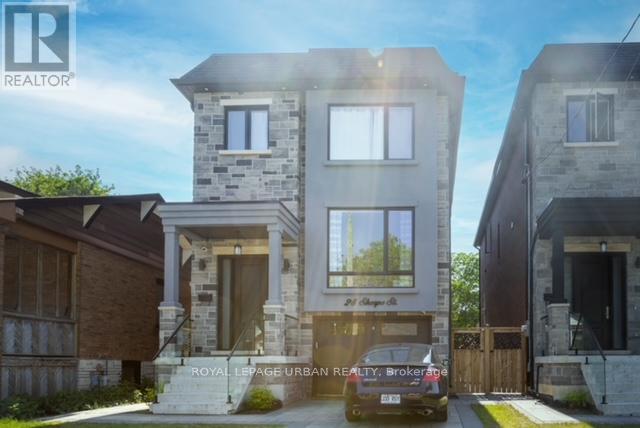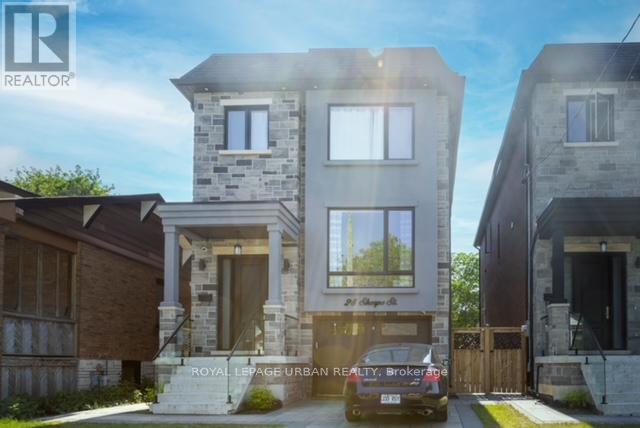Room #1 - 65 Hickling Trail
Barrie, Ontario
Female or Male, Looking for a Clean Senior to collaboratively live with 5 other Seniors. ....Welcome to 65 Hickling Trail. Clean and Private Room for a Senior has become available for immediate occupancy. If you are in the 50s to 70s you will enjoy this unique set up and live with these friendly people happily. You are an independent at the same time will have all the assistance and company you have been looking for. The monthly rent includes Internet, your own Private Bedroom with a lock, Shared clean common areas that include a Spacious Kitchen, Comfortable Living Room, Separate Dining Room, Clean Wash Room and in-house Laundry. The large quiet and soothing Back Yard is fantastic in the Summer. There is a Property Management company to assist you in all manner. The snow and lawn maintenance is not of your responsibility. Ideally located with easy access to key amenities - public transit, GO Train service, schools, parka, shopping, services, entertainment and recreation. Minutes to commuter routes north to cottage country or south to the GTA. Rent is all inclusive (Including Internet), Furnished Option Available at Extra cost. Parking spot available at extra $25 a month. Don't miss this one of a kind opportunity!**** Gardening Enthusiast **or An area for gardening in the backyard could be arranged if interested for Active Living. (id:60365)
53 Miley Drive
Markham, Ontario
53 Miley Drive is a detached two-storey home located in the Markville neighborhood of Markham, Ontario. The property features 3+1 bedrooms and 2 bathrooms, with a lot size of 32.24 x 107.95 feet. The main floor boasts hardwood flooring, smooth ceilings with crown molding, and numerous pot lights. The modern kitchen is equipped with floor-to-ceiling cabinetry, an island for casual dining, granite countertops, a tiled backsplash, and heated porcelain flooring. The dining area opens to a patio, enhancing indoor-outdoor living. The finished basement includes a sizable fourth bedroom and a full three-piece bathroom. Additional updates comprise a newer roof, a fully enclosed porch, and an extended driveway without sidewalk interference. The home is situated within top-ranking school zones, including St. Matthew Catholic Elementary School, Central Park Public School, and Markville Secondary School. It is also conveniently close to public transit, Markville Mall, community centers, and the GO Station. The Garage is for Landlord's Use Only. ** This is a linked property.** (id:60365)
4 Flay Court
Innisfil, Ontario
Welcome to this stunning, solid brick residence offering over 4,500 sq. ft. of finished living space in the established and sought-after Village of Cookstown. This impressive home features a rare 3-car tandem garage, providing ample parking and storage. Step inside to a spacious and functional layout, perfect for growing families or entertaining. The large kitchen includes a walk-out to a generously sized backyard ideal for a future pool or garden oasis. Upstairs, enjoy the convenience of an upper-level laundry room and a one-of-a-kind walk-in linen closet, adding both function and luxury. The fully finished basement includes a 3-piece bathroom, additional storage space, and inside access to the garage. (id:60365)
2411 - 7895 Jane Street
Vaughan, Ontario
Modern 1+Den Condo at The MET! Contemporary open-concept layout featuring a spacious, separate den ideal for a home office, guest space ormulti-use space. Functional kitchen with S/S appliances and stone countertop and backsplash. The primary bedroom includes a well-appointedensuite with an upgraded glass shower. Large private balcony provides the perfect outdoor relaxation. Includes 1 parking space and 1 locker.Prime location just steps to the Vaughan Metropolitan Centre subway and bus terminal, offering direct, stress-free access to York University anddowntown Toronto. Minutes to Vaughan Mills, Canada's Wonderland, hospital, restaurants, and entertainment. Quick access to Hwy 400/407.The MET offers exceptional amenities: 24-hour concierge, fitness centre with Yoga room, Sauna and Hot Tub, party room, games room, theatre,and outdoor BBQ & lounge areas. Perfect for couple, students, and working professionals. (id:60365)
Bsmt - 95 Maria Road
Markham, Ontario
This stunning walk-out basement at McCowan & 16th Ave is truly exceptional. Featuring a bright and spacious layout, an eat-in kitchen, and ensuite laundry, it offers the perfect blend of comfort and convenience. Enjoy a clear ravine view at the back, bringing peace and tranquility to your everyday living. Located in one of Markham's most desirable areas, you're just steps away from public transit, top-rated schools, parks, and a wide range of amenities. Don't miss the chance to call this beautiful space your new home. Tenant pays 40% of utilities. (id:60365)
301 - 2910 Highway 7 Road W
Vaughan, Ontario
Client RemarksSunning 1 Bedroom + den unit with 2 bathrooms and massive east-facing floor-to-ceiling windows. 9-foot smooth ceilings. Impeccable open concept layout with a large living and dining room. You'll love the kitchen with plenty of storage and counter space, Granite countertops, beautiful backsplash and stainless steel appliances. Primary bedroom with a 4-piece ensuite bathroom and a walk-in closet. 24 Hour concierge, indoor pool, gym, rooftop terrace with BBQ and so much more. Incredible location: a 10-minute walk to the Vaughan Metropolitan Centre and a short drive to the 400 and 407. (id:60365)
Lower Level - 88 Pinnacle Trail
Aurora, Ontario
Sunlit And Beautifully Maintained! Lower Level, 2 Bedroom With Walk Out To Picturesque View Of St. Andrew's Valley Golf Course! Spacious Layout With Open Concept Living/Kitchen Area. Two Large Bedrooms With Closets and New Laminate Flooring! Large 4-Piece Bath! Ensuite Laundry! Separate Entrance! Private Deck! One Parking Spot! Located Close To Shops, Transit, Highways & Walking Trails! ALL-INCLUSIVE Unit (Landlord Pays All Utilities)! Cable/Wifi Too! Tenant To Clear Snow From His/Her Entrance To Their Parking Spot. (id:60365)
1 Byblos Court
East Gwillimbury, Ontario
Welcome to this exquisite 3,380 sq ft home in sought-after East Gwillimbury, built in 2021 by Great Gulf Homes. Situated on a premium pool-sized lot on a quiet, kid-friendly court, this home offers the perfect blend of luxury and functionality. This thoughtfully designed layout showcases pot lights throughout the interior and exterior, elegant wall moldings, premium light fixtures, and oak stairs with metal pickets. The gourmet kitchen boasts extended cabinetry, upgraded tile, and a large island, ideal for family gatherings and entertaining. The second-floor loft provides versatile living space, perfect for a playroom, home office, or lounge. An unfinished basement awaits your personal touch, offering endless possibilities. Nestled in a family-friendly neighbourhood, this home truly has it all. (id:60365)
54 De Grassi Street
Toronto, Ontario
Great Location at Queen and De Grassi, Renovated Main Floor Apartment includes basement. Approx. 900 feet of modern living space that retains historic charm. Tenant has exclusive use of large backyard and deck. Bright, open concept living room and kitchen with stone countertops and breakfast bar. Fully finished basement has full bathroom, washer and dryer and large second bedroom. Electric heat. Window A/C unit available for tenant's use. Steps to Queen car and amenities of Queen Street. Rent includes water and cable. February 1 occupancy available. (id:60365)
10 Cedar Drive
Toronto, Ontario
Discover the potential at 10 Cedar Dr, a distinctive property offering endless possibilities for the creative buyer. Featuring a spacious layout and timeless character, this unique space invites you to reimagine it into something truly special. Nestled in a desirable location, it presents an exceptional opportunity to design, transform, and add your personal touch. A rare find with remarkable potential - let your vision take shape here! (id:60365)
28 Sharpe Street
Toronto, Ontario
Custom Built Luxurious & Spacious 4 Bedroom Family Home With Gourmet Kitchen W/ Quartz Countertops, Eng Hardwood Floors, Two Glass Showers & Freestanding Tub. Very High Basement Walk-Up With Rec Room & Office / Bed. Walkout From Family Room To Large Deck. Glass Railing & Oak Stairs. Stainless Steel Kitchen Appliances. (id:60365)
28 Sharpe Street
Toronto, Ontario
Custom Built Luxurious & Spacious 4 Bedroom Family Home With Gourmet Kitchen W/ Quartz Countertops, Eng Hardwood Floors, Two Glass Showers & Freestanding Tub. Very High Basement Walk-Up With Rec Room & Office / Bed. Walkout From Family Room To Large Deck. Glass Railing & Oak Stairs. Stainless Steel Kitchen Appliances. (id:60365)

