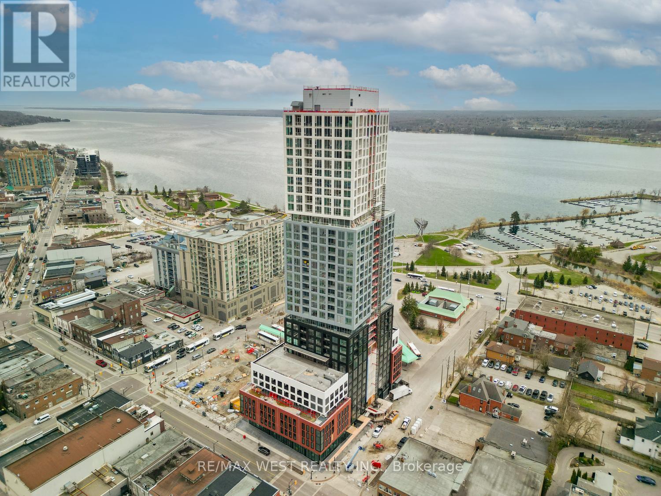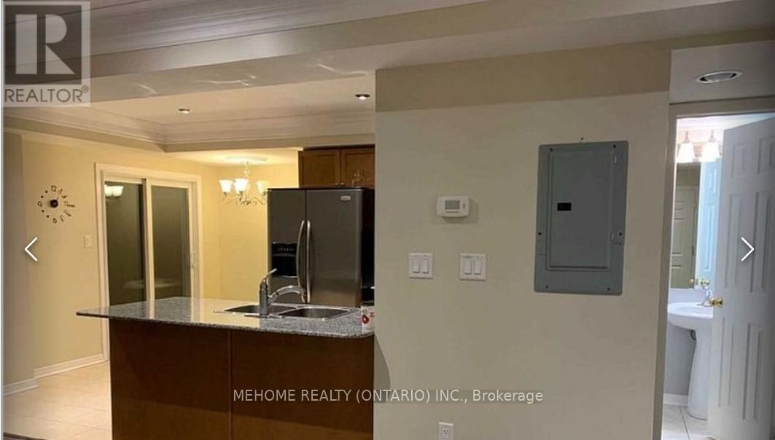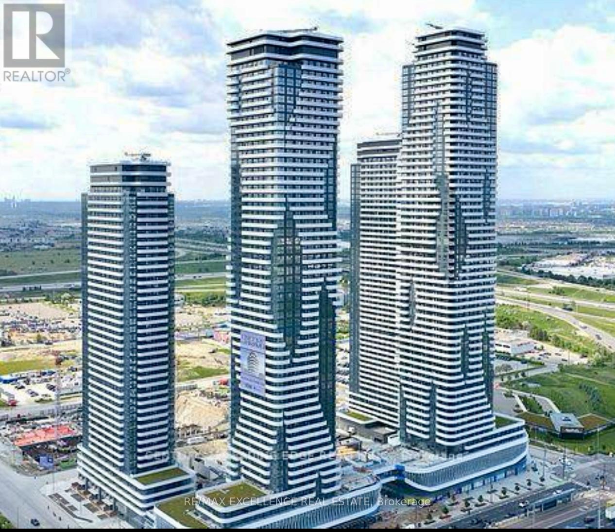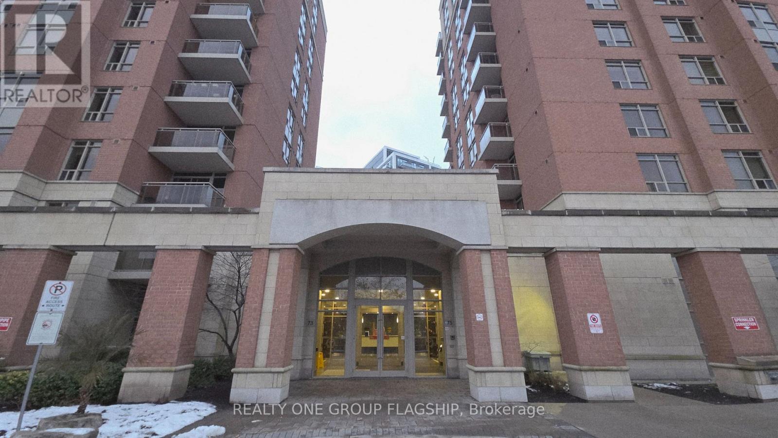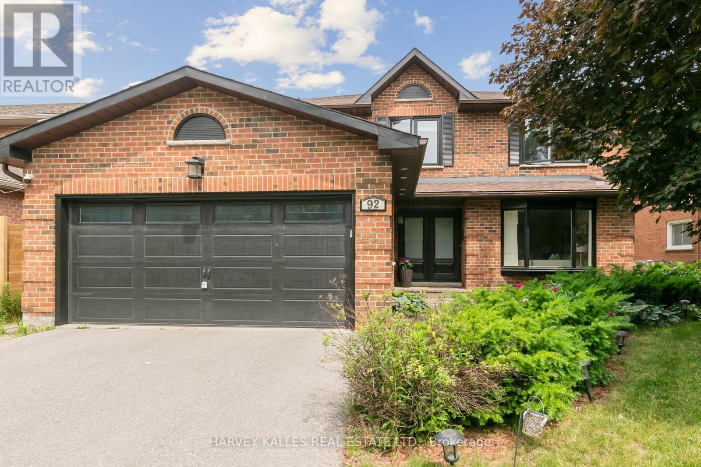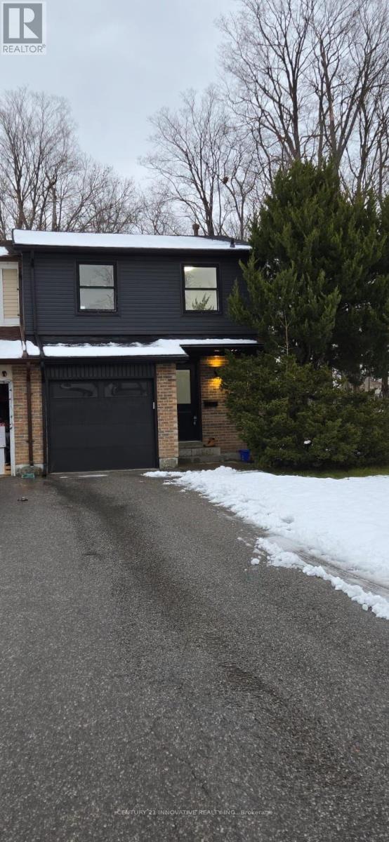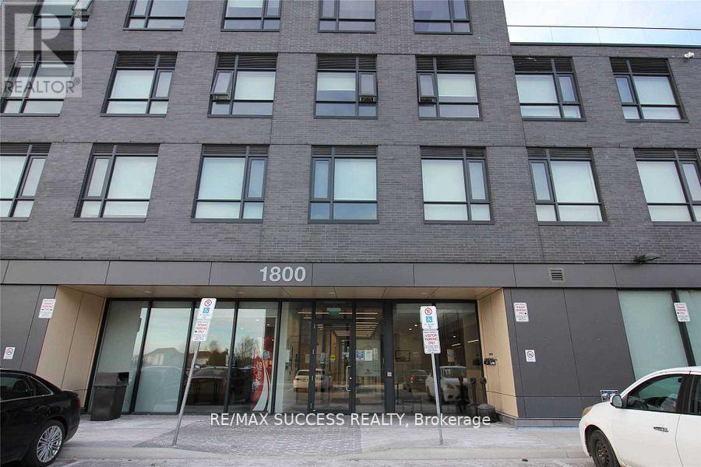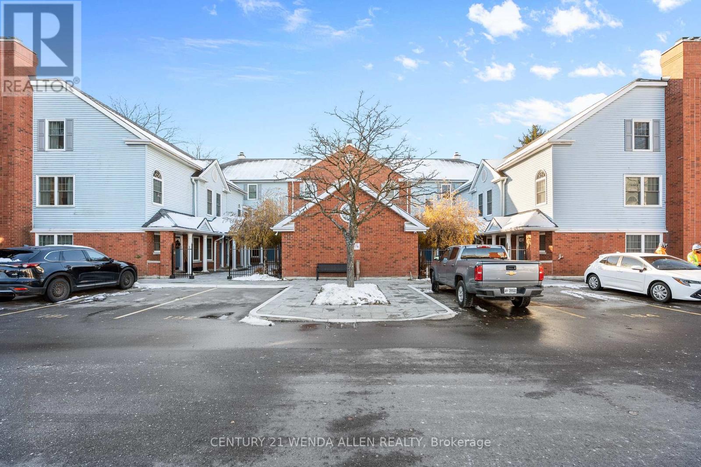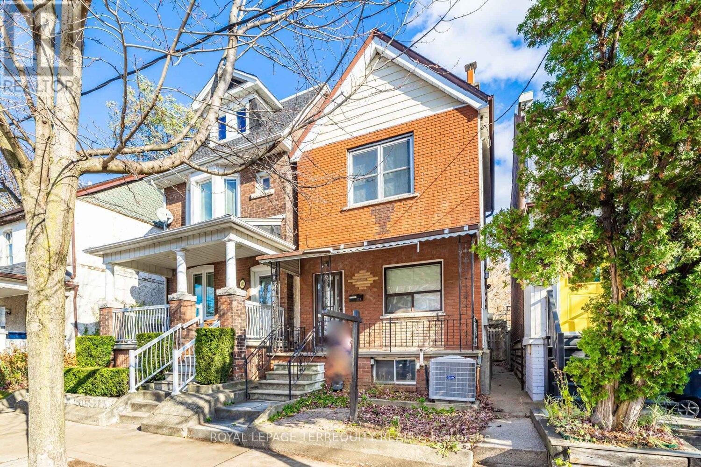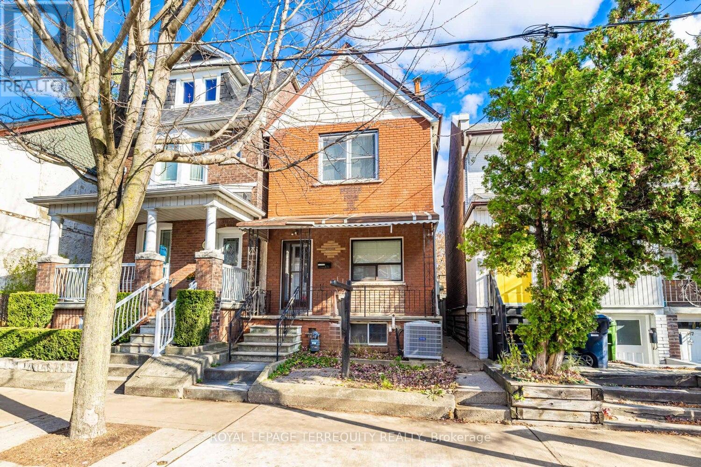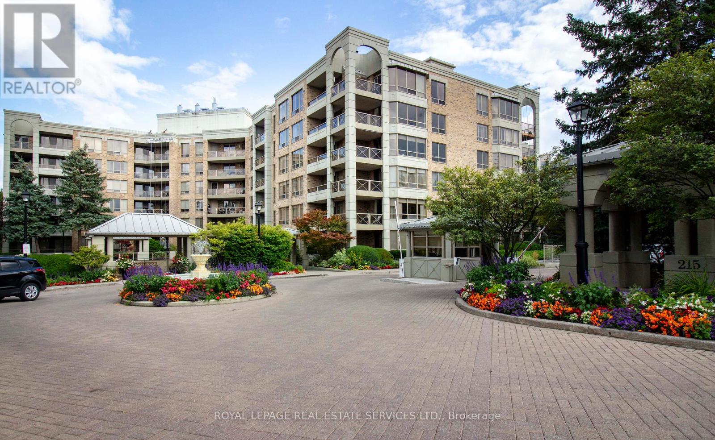1210 - 39 Mary Street
Barrie, Ontario
Experience the pinnacle of luxury lakeside living with this exceptional 2 bedroom, 2 bathroom suite in Barrie's coveted Debut Waterfront Residences, offering a perfect blend of modern style, everyday comfort, and unmatched convenience, all framed by unobstructed lake views perfect for those that enjoy living in a city while taking advantage of the natural views and long walks by the water. Inside you will find quality vinyl flooring throughout, complemented by contemporary tile finishes in both bathrooms and a modern sleek kitchen with a matching counter top table. Outside your door, resort style amenities await, including a stunning infinity plunge pool, fire pit, BBQ area, state of the art fitness center, professional boardroom, and beautifully designed indoor and outdoor dining spaces ideal for hosting. Located in the vibrant heart of downtown Barrie, you'll enjoy easy access to trendy bars, charming restaurants, boutique shops, sandy Lake Simcoe beaches, the marina, and the scenic 7 mile lakeside trail. This building is the first of many changes coming to the area. The GO Station, and public transit are just a short walk away, and the 400 highway a short drive making commuting effortless. (id:60365)
3199 Orion Boulevard
Orillia, Ontario
Stunning BRAND New Home in Orillia's popular West Ridge. Convenient to schools, shopping, parks, trails, and highways and this lovely home is move in ready! Situated on a premium level corner lot, the stone and Hardie board exterior is accented by the tastefully landscaped perennial gardens, trees, an evergreen hedge, and an inground sprinkler system for easy maintenance. Inside you'll find over 2500 sq ft of luxury living space featuring wide plank engineered hardwood flooring throughout. There's plenty of elbow room for family and friends in this elegant 4 bedroom 2 1/2 bathroom home. The open concept floor plan is perfect for gatherings with a 9' island in the heart of the home and upgraded cabinetry with quartz countertop and backsplash. The spacious dining area features a walk out to a 10' x 31' covered loggia designed for seamless indoor outdoor living. Upstairs the king size primary bedroom offers 2 closets and a luxurious primary ensuite with stand alone soaker tub and walk in shower. 3 additional spacious bedrooms and laundry room with built in cabinetry complete the second floor. The unfinished basement offers additional future living space, rough in for an another bathroom, and a spacious cold storage room. Quality construction and attention to detail are evident in this beautiful home. Come see for yourself!! (id:60365)
108 Louisbourg Way
Markham, Ontario
Fresh & Clean, Don't Miss This Rare Opp To Liv In This Fantastic 2Bdrm 3Wshr + Den, Loc In A Very Quiet Area On A Privt Str. Prop Has Phenomenal Layout Which Is Big & Bright W/A South Facing Balc. Opn Concept W/ Granite Counters & Brkfst Bar On 1st Fl. Master Bdrm Has A 4Pc En-Suite &Big W/I Closet Great Size 2nd Bdrm &Den Perfect For Office. Grg W/ Tandem Parking For 2. (id:60365)
2307 - 08 Interchange Way
Vaughan, Ontario
Be the first to enjoy this modern 1-Bedroom + Den suite, offering bright, open-concept living space and a private balcony. The unit features laminate flooring, stone/quartz countertops, stainless steel appliances, expansive windows, and in-suite laundry. The bedroom provides a cozy retreat, while the den is ideal for a home office or versatile workspace. Conveniently located just steps from the VMC subway, Viva/YRT/Zum transit, and minutes from Highways 400 and 407, with restaurants, shopping, and entertainment close by. Perfect for anyone seeking modern comfort and unbeatable convenience in a rapidly growing community. (id:60365)
812 - 75 King William Crescent
Richmond Hill, Ontario
Beautifully maintained 2-bedroom 1-bathroom condo with functional split-bedroom layout, open-concept living/dining and walk-out to open balcony. Modern kitchen with granite counters and stylish backsplash. Includes 1 parking (Level A) and 1 locker. Prime location close to transit, highways, shopping and parks - an excellent home for those seeking comfort and convenience. (id:60365)
92 Golf Links Drive
Aurora, Ontario
Beautiful family home in well sough after Aurora Highlands. Gourmet kitchen with granite counters, Stainless steel appliances, bright breakfast area with w/o to deck and stunning inground pool and professional landscaping, gazebo. Renovated bathrooms on 2nd level. Basement with separate entrance incls:2nd kitchen, bed & bath for potential basement apartment to help offset mortgage, huge deck off kitchen just restained. Main floor laundry with side entrance. Desirable part of Aurora with excellent neighbours, shopping, public transit and accessibility. This house is the perfect combination of luxury and comfort for families who want to enjoy entertaining!!!! (id:60365)
1133 Trowbridge Court
Oshawa, Ontario
Welcome to 1133 Trowbridge Court - a bright and spacious 4-bedroom, 2-washroom corner-lot townhouse offering comfort, convenience, and plenty of natural light. Located in a family-friendly neighborhood, this home features a functional layout, generous living spaces, and added privacy thanks to its corner positioning. Perfect for families, first-time buyers, or investors, this property combines practicality with great value in one of Oshawa's most accessible areas. (id:60365)
205 - 1800 Simcoe Street N
Oshawa, Ontario
Discover the perfect blend of comfort and convenience in this ideal student/Professional Worker living space, perfectly suited to both your budget and lifestyle needs. Just a short walking distance to Durham College and the University of Ontario Institute of Technology (UOIT), this prime location offers more than just proximity to your studies. Surround yourself with a vibrant community, featuring an array of dining and lounging options to satisfy all tastes and preferences. The ground floor of the building hosts a variety of popular stores, including Popeyes for a quick bite, COCO Bubble Tea for your favorite beverages, and Doner & Gyros for those craving something more international. When you need a break from the hustle and bustle, take a leisurely stroll in the nearby Cedar Valley Conservation Area, a serene green space perfect for long, relaxing walks and connecting with nature. The unit is vacant and ready to move in. With everything you need at your doorstep, this is student/Professionals living redefined (id:60365)
I-15 - 1659 Nash Road
Clarington, Ontario
2 Bedroom one level condo with walkout to a nice patio and view of the tennis courts. Updated kitchen with quartz counters, backsplash, pantry, and stainless steel appliances including an over range microwave. Combined living and dining rooms separated by a 3 sided wood fireplace. Primary bedroom has walk in closet and a separate sink/vanity area as well as a 4 pc semi ensuite bath. Bath has a newer unit that has a seat and massage jets in the seat and feet areas. Ensuite washer/ dryer in room off the bathroom. Unit is carpet free with laminate flooring throughout. Vacant so offers flexible closing. (id:60365)
Main - 171 Christie Street
Toronto, Ontario
Welcome to this 1-Bedroom + Den main floor apartment in the heart of Christie Pits! Offering a spacious open-concept layout with a comfortable living area and a full kitchen. The versatile den is perfect as a home office. Enjoy the convenience of a private entrance. Located in one of Toronto's most vibrant neighbourhoods-steps to Christie Pits Park, Bloor St. shops and cafés, TTC subway, and all amenities. A fantastic opportunity to live in a prime location! (id:60365)
Top Floor - 171 Christie Street
Toronto, Ontario
Welcome to this 1-Bedroom Top floor apartment in the heart of Christie Pits! Offering a spacious open-concept layout with a comfortable living area combined with the kitchen. Beautiful space with tons of nature light. Enjoy the convenience of a private entrance. Located in one of Toronto's most vibrant neighbourhoods-steps to Christie Pits Park, Bloor St. shops and cafés, TTC subway, and all amenities. A fantastic opportunity to live in a prime location! (id:60365)
612 - 215 The Donway West
Toronto, Ontario
Welcome to #612 at The Tapestry. A Rarely Offered 1475 Sq Ft Condo 2 Bed/2 Bath with In-Suite Storage & Laundry, Owned Locker & Parking Spot. This Spacious Unit Offers Hardwood, Marble & Tile Flooring with Large South Facing Windows Throughout Providing Plenty of Natural Light. Primary King-Size Bedroom Complemented by Walk-In Closet (w/Safe) and 3-Piece Ensuite Bath with Large, Walk-In Glass Shower. Generous 2nd Bedroom Complete with Double Closet. Discover Easy Maintenance Living at The Tapestry with All Utilities Included in the Maintenance Fees of this Wonderfully Maintained, Low-Rise Building. Only 106 Units, with Award-Winning Grounds and Beautiful Gardens, Private, Peaceful Enclosed Courtyard (Furnished in Summer with Chairs and Umbrellas.) Amenities: Indoor Pool, Jacuzzi, Sauna, Gym, Party & Games Rooms, Guest Suites, Visitor Parking and Conscientious Gatehouse/Concierge Staff. The Tapestry Social Committee Provides Organized Book Club, Bridge, Aqua-Fit & Cocktail Parties. Just steps from the Shops at Don Mills. Come and View It Today. (id:60365)

