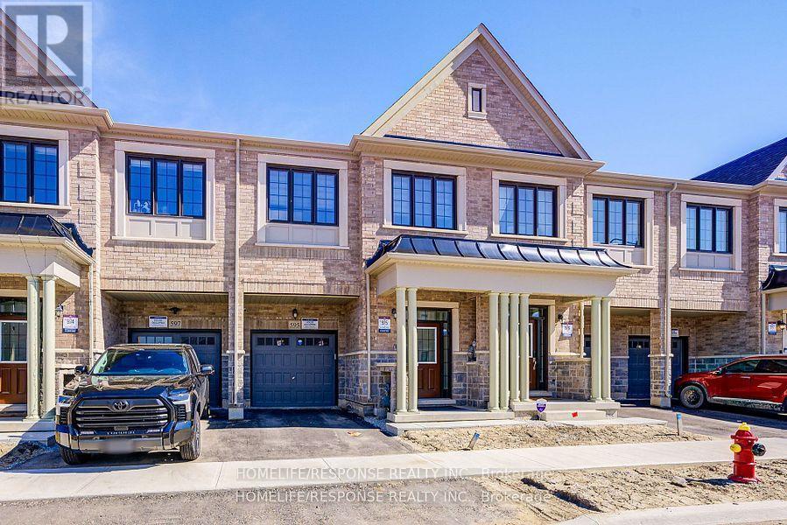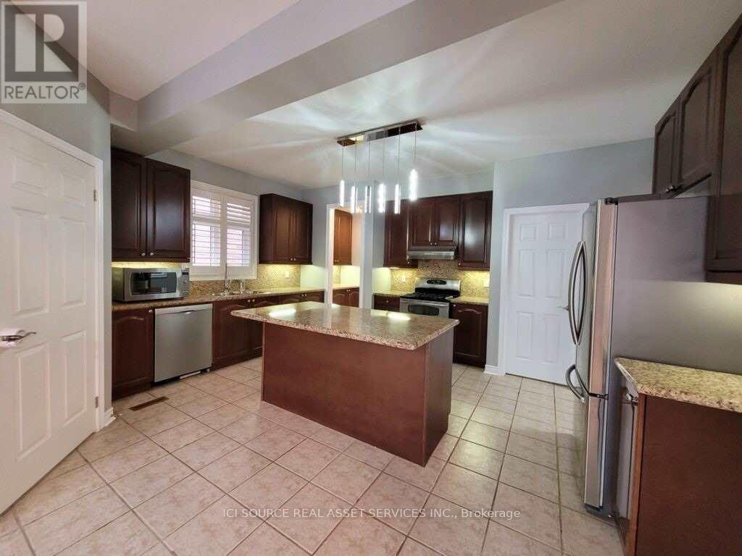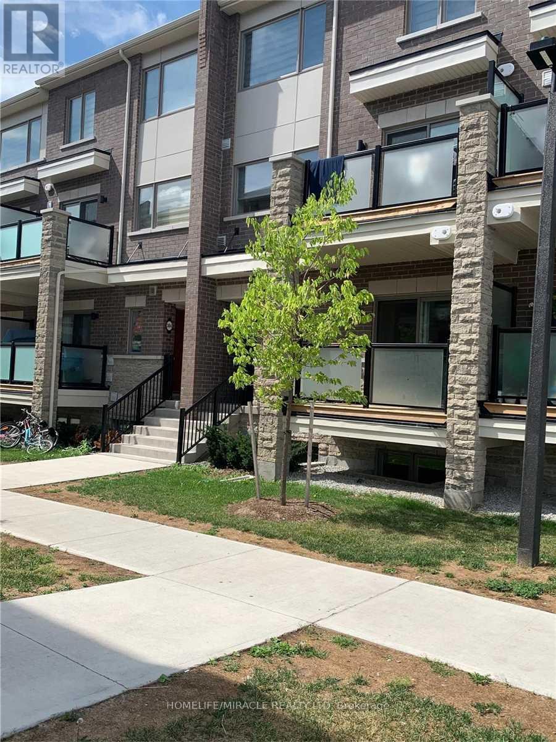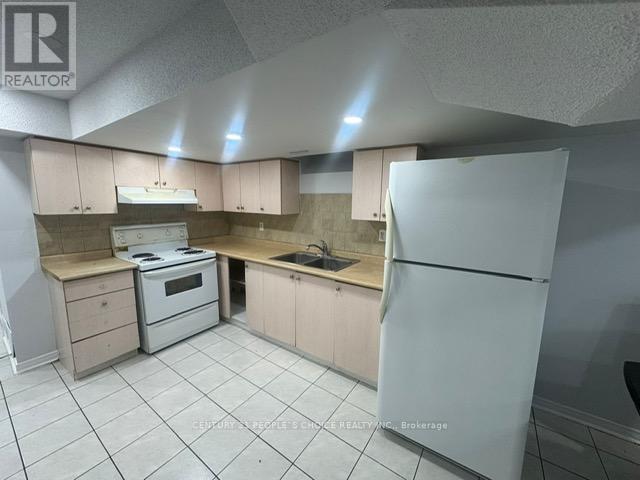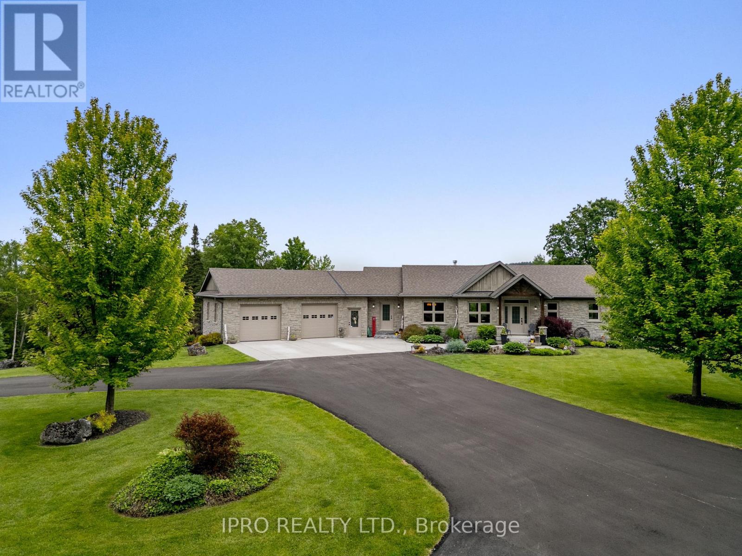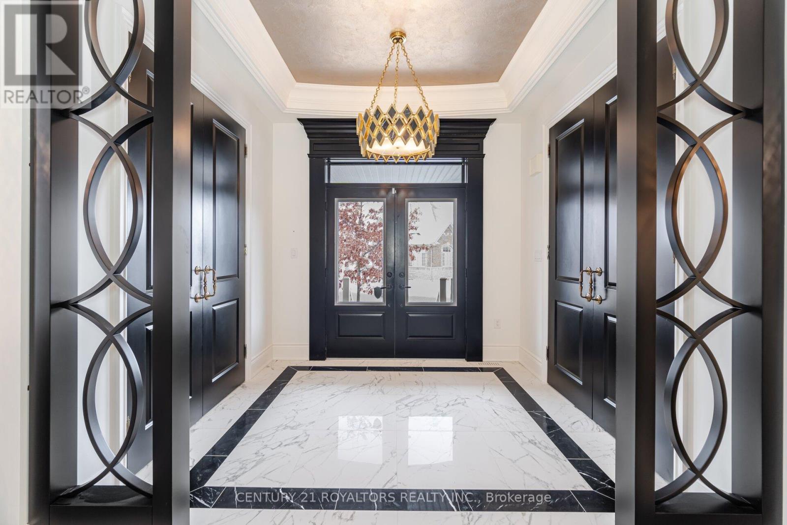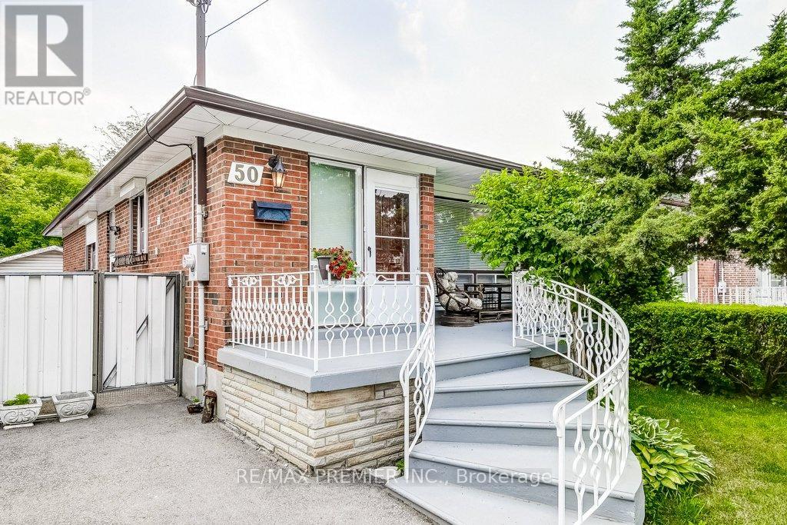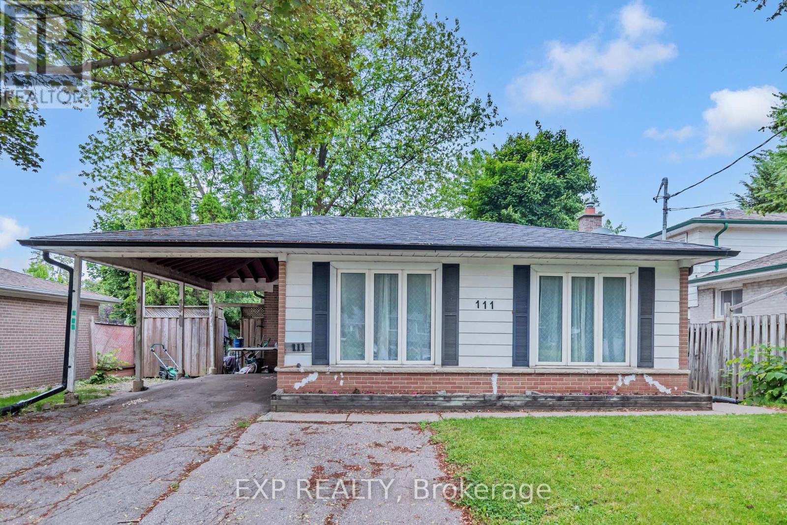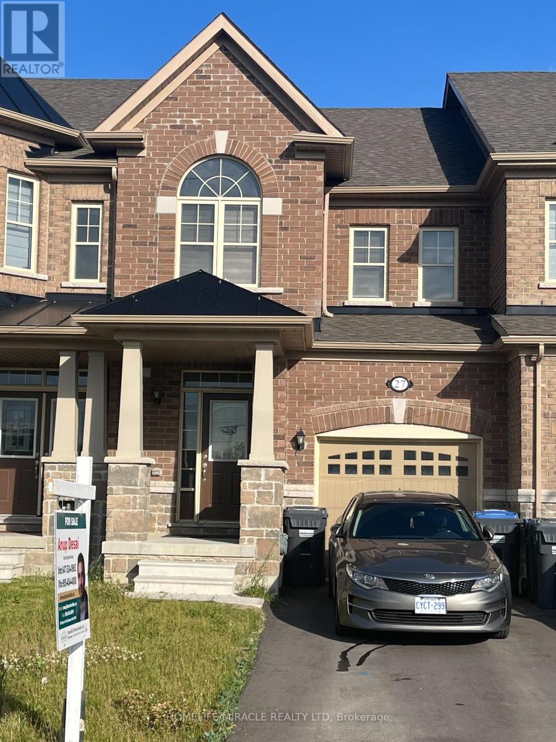595 Celandine Terrace
Milton, Ontario
Don't Miss This Incredible Opportunity! Welcome to this stunning freehold 2-storey townhouse, less than a year old and offering the perfect blend of space, style, and convenience. Featuring 4 spacious bedrooms and 4 bathrooms, including 2 ensuite bedrooms, this is one of the largest models available at 1,949 sq. ft. above grade feels just like a detached home! The modern open-concept kitchen boasts elegant quartz countertops, upgraded stainless steel appliances, and a walk-in pantry for added storage. Enjoy smooth 9-foot ceilings on the main floor, creating a bright and airy living and dining space filled with natural sunlight from large windows. Quality finishes throughout include solid hardwood flooring on both levels and an oak staircase with stylish wrought iron spindles. Upstairs, you'll find 4 generously sized bedrooms, 3 full bathrooms, and the added convenience of an upper-level laundry room. Built by Great Gulf Homes, this property is located in a highly desirable and family-friendly neighborhood. Just minutes from Milton District Hospital, the new Wilfrid Laurier University campus, Kelso Conservation Area, and with easy access to GO Transit, Hwy 401 & 407, this home offers an unbeatable location. A must-see for growing families or savvy investors schedule your showing today! (id:60365)
2099 Blacksmith Lane
Oakville, Ontario
Desirable 3 storey Mattamy built link home in the coveted community of Glen Abbey. Meticulously maintained 3 bedroom, 4 bathroom home offers 2500 sq ft of finished living space. Upper level deck overlooks the lovely backyard. Gleaming hardwoods grace the main floor and complements the elegant crown moulding. Fabulous large formal living room and separate dining room perfect for family or large gatherings. Bright white kitchen cabinetry and breakfast area features quartz, granite countertops, breakfast bar and high-end appliances. Delightful kitchen French doors lead to balcony retreat complete with retractable awning. The fully finished lower level family room boasts loads of natural light with walkout through French doors to patio, two piece powder room and laundry room with stainless steel utility sink. Upstairs features a spacious primary bedroom suite with extended sitting area plus two more generously sized bedrooms. The 5 piece ensuite has a glass-enclosed shower, quartz countertops and a jetted soaker tub. Single car garage with tiled garage floor for easy clean up plus single driveway accommodating 3 parking spaces. Features an in-ground sprinkler system. Many tasteful updates throughout this impeccably maintained home. Enjoy the mature trees and shaded backyard or embrace the elaborate trail system for nature walks and biking. Just minutes to the Glen Abbey Community Centre, Glen abbey Golf Club, top notch schools, shopping and abundance of parks and of course the iconic Monastery Bakery. Easy access to Highway and GO station. Everything you need to live your best upscale suburban life! (id:60365)
5150 Doubletree Drive
Mississauga, Ontario
Convenient Access To A Wide Variety Of Restaurants, Transit Options, Retail, Entrainment Venues And Parklands. Right By University Of Toronto, Churchill Meadows Community Centre And Mattamy Sports Park, Meadowvale Town Centre, Credit Valley Hospital, Piper's Heath Golf Club, Rattlesnake Point Golf Club, And More. Close By 403 And 407. *For Additional Property Details Click The Brochure Icon Below* (id:60365)
7 - 240 Lagerfeld Drive
Brampton, Ontario
Cozy Home Priced Right To Sell! 2020 Mattamy Build, 1151 Sq Ft End Unit 2 Bedroom, 3 Washroom Home Located Just Steps Away From Mount Pleasant Go. Main Floor Features Open Concept Living/Dining With A 9 Feet Ceiling. Upgraded Granite Countertop Kitchen With Stainless Steel Appliances Balcony Gives You An Amazing View. Lower Level Contains A Huge Primary Bedroom With 4 Pcs Ensuite Bath And Second Bedroom With Large Closet The House Will be Freshly Painted With The Color of Buyer's Choice By The Seller Before Closing (id:60365)
Bsmt #2 - 3 Chapparal Drive
Brampton, Ontario
2 BEDROOM BASEMENT AVAILABLE WITH SEPARATE ENTRANCE AND SHARED LAUNDRY. 25 % UTILITIES TO BE PAID BY TENANTS (id:60365)
20341 St Andrews Road
Caledon, Ontario
A rare & exceptional opportunity awaits with this 77-acre estate, offering a beautifully developed & highly versatile property that combines privacy, functionality & natural beautyall with direct access from Highway 9. Whether you're seeking an equestrian retreat, a base for a home-based business,or a self-sufficient lifestyle,this remarkable estate is perfectly equipped to meet your vision. The primary residence is thoughtfully designed with in-law potential, featuring expansive lower-level windows,multiple walk-outs & a generous covered deck that offers tranquil views over one of the 2 ponds. The home & the large 32 x 64 shop are both fully hard wired with Cat5 cable & integrated security systems.Energy efficiency is a priority throughout, with double-thick blown-in insulation in both the house & shop & oversized heated garage w/insulated doors. The detached workshop is a standout featurefully heated complete with water service,an office & potential for various uses.Hoists & a compressor are negotiable.Access is seamless with 4 separate driveway entrances, including a newly paved main drive & concrete parking pads.The property includes a dedicated panel for a backup generator. Enjoy a peaceful, private stocked pond with a floating dock,perfect for quiet reflection or summer recreation. Meticulously landscaped flower gardens,raised-bed vegetable plots & a greenhouse provide everything needed for year-round growing A network of groomed, multi-use trails meanders through the property,ideal for hiking,ATVing,cross-country skiing or snowshoeing. Wildlife is abundant making this a nature lovers dream. The forested portion of the property is enrolled in the Managed Forest Tax Incentive Program & has an active permit for forest harvesting and thinning, offering both environmental & tax benefits.Though immersed in the beauty of nature, this property is just a short drive from charming, historic towns offering boutique shopping,delightful dining & a vibrant local culture. (id:60365)
43 Wishing Well Crescent
Caledon, Ontario
Welcome To 43 Wishing Well Crescent, Caledon - A True Masterpiece Of Luxury And Design Situated On A Premium Pie-Shaped Lot. This Custom Home, Reimagined By Parkyn Design, Showcases Exceptional Craftsmanship And Elegance Throughout. The Main Floor Features Rich Hardwood Flooring And A Thoughtfully Designed Layout, Including A Living Room, Den, Formal Dining Area, And A Family Room Enhanced By Exquisite Plaster Moulding. The Chefs Kitchen Is A Standout, Equipped With A Large Island And Top-Of-The-Line Wolf Appliances. The Master Retreat Offers Coffered Ceilings, A Custom Walk-In Closet, And A Spa-Inspired Ensuite. Each Of The Four Spacious Bedrooms Includes Its Own Ensuite And Walk-In Closet, Ensuring Comfort And Privacy For Everyone. The Third-Floor Loft Is An Entertainers Dream, Featuring A Rough-In For A Wet Bar And A Two-Piece Bath. Outside, The Backyard Transforms Into Your Private Oasis With A Heated Pool And Tanning Ledge, An Overflow Spa With Mosaic Tile, A Cabana For Poolside Relaxation, And A Multi-Use Sports Court. This One-Of-A-Kind Home Wont Last Long - Don't Miss This Incredible Opportunity!! (id:60365)
50 Fernando Road
Toronto, Ontario
Stunning Renovated Semi-Detached Bungalow with Income/In-Law Potential, Heated Workshop & Garden Suite Potential! This beautifully renovated, bright, and spacious semi-detached bungalow in a quiet North York neighbourhood offers incredible versatility, charm, and income potential.The open-concept main floor showcases a stylish kitchen with stainless steel appliances, breakfast bar, pantry, and upgraded lighting seamlessly flowing into a generous living and dining area with quality laminate flooring throughout. Three well-sized bedrooms offer comfort and functionality, including a serene primary suite with mirrored double closets and a view of the tranquil backyard.The fully finished basement with separate entrance features a modern second kitchen, huge 4th bedroom, spacious recreation room, renovated 3-piece bathroom, cold cellar, and plenty of above-grade windows ideal for extended family, in-laws, or rental opportunities.Both bathrooms have been tastefully renovated with ceramic tile and glass-enclosed showers. Most areas are freshly painted, with laminate flooring throughout both levels.Outdoors, enjoy a large front porch perfect for morning coffee, and a fully fenced backyard retreat featuring a heated and insulated workshop (~250 sq. ft.) on a concrete pad, patio area for BBQs, green space, garden beds, and a private gazebo all backing onto green space with no rear neighbours. This fantastic lot also qualifies for a garden suite build either one or two storeys, which can add significant living space for extra income or the growing family (see attached). Located on a quiet, family-friendly street in a well-established North York community close to TTC, schools, parks, churches, Emery Creek & Humber River trails, shopping, and with easy access to the Finch West LRT, Hwy 400, and Hwy 401. (id:60365)
111 Mountainview Road S
Halton Hills, Ontario
Charming and Versatile Bungalow in the Heart of Georgetown! Sits on a 50' x 111 lot and features a fully self-contained basement apartment with a private entrance ideal for investors or multigenerational living. The main floor offers 3 spacious bedrooms, open-concept kitchen/dining/family room perfect for entertaining. The basement unit includes 2 large bedrooms, a den, full kitchen, and 4-pc bath. 2 Seprate mailboxes Shared laundry, separate entrances, separate kitchens, and plenty of parking (1 carport + 4 driveway spots). Fully fenced backyard. Close to top-rated schools, Delrex Plaza, parks, and easy access to the 401. Great tenant already in place. Live in one unit and rent the other, or rent both! (id:60365)
27 Bushwood Trail
Brampton, Ontario
ONLY THREE YEAR OLD three Bedroom Townhouse In Desired Northwest Brampton community. Family-Friendly Neighborhood, Close to Schools, Daycares, Banks & Grocery Stores. Upgraded Kitchen With S/S Appl & Upgraded Hardwood Floors. Large Master Bedroom with 5Pc Ensuite & W/I Closet. Great room for full entertainment. Short Distance to Highway & Go station. Steps to Public Transit & a Short Drive to all amenities! Do not Miss this opportunity to own a new home in Brampton's growing neighborhoods! (id:60365)
29 - 1730 Albion Road
Toronto, Ontario
Spacious 3-Bedroom Townhouse in Prime Toronto Location! Welcome to this beautifully maintained 3-bedroom, 3-washroom townhouse situated in a highly sought-after area of Toronto. Perfect for first-time home buyers, this property offers incredible value and space! Key Features:3 bright and spacious bedrooms3 washrooms for added convenience Finished basement with 2 additional bedrooms and a full washroom ideal for extended family or rental income Open-concept living and dining area Functional kitchen layout Prime Location Highlights :Minutes from Humber College, Etobicoke General Hospital, Woodbine Mall, Casino, and Racetrack Easy access to Highways 401, 427, and 409Walking distance to Finch West LRT (opening soon!)This is a great opportunity to own a spacious home in a growing neighborhood with excellent transit and amenities. Don't miss out book your private showing today! (id:60365)
175 Connaught Crescent
Caledon, Ontario
Client RemarksWelcome to 175 Connaught Crescent, boasting over 2400 sqft of living space. A beautifully renovated 4-level sidesplit just steps from downtown Bolton. This home boasts a modern, spacious renovated kitchen with a large island, 3+1 bedrooms, 2 kitchens, and 2 bathrooms. The expansive family and dining areas provide the perfect space for entertaining guests. Many upgrades include a concrete driveway, pathways surrounding the entire property, and a stylish patio, roof, soffits, board & batten siding, furnace & A/C all done withing the last 5-7 years. Located in a friendly, family-oriented neighborhood which offers easy walking access to local amenities, schools, parks, and public transit. Just minutes from downtown Bolton, you'll enjoy the convenience of nearby shopping, dining, and entertainment options. With its modern updates and move in ready, this home presents an incredible opportunity in a highly desirable area. Don't miss out! Schedule a viewing and make this stunning property your new home! (id:60365)

