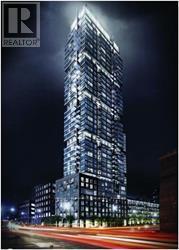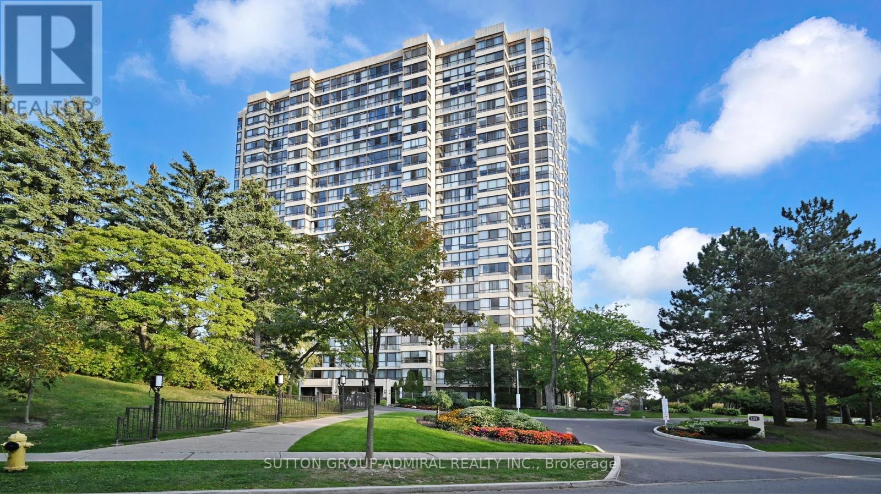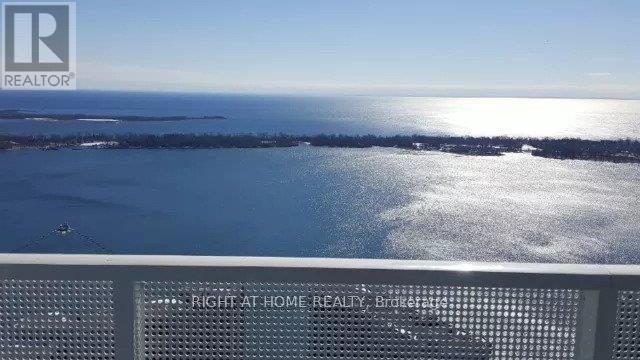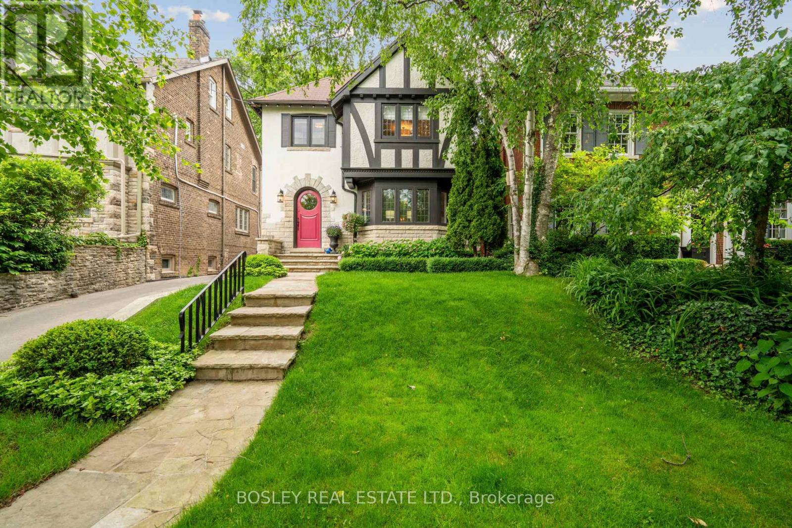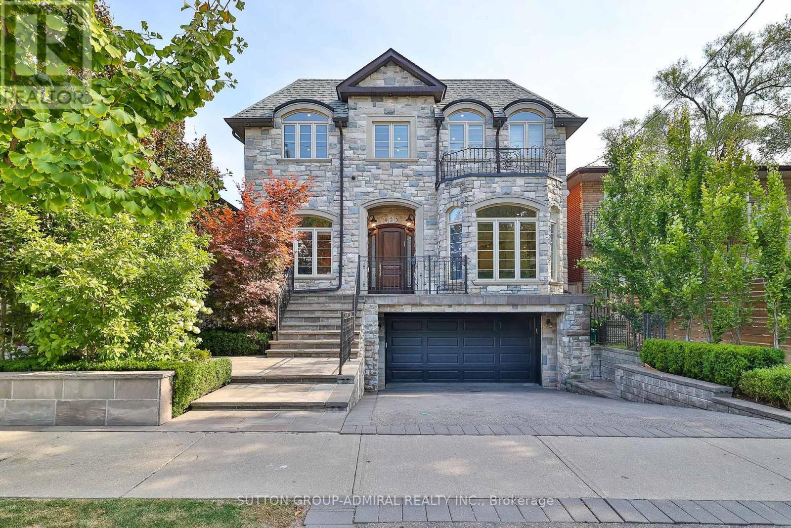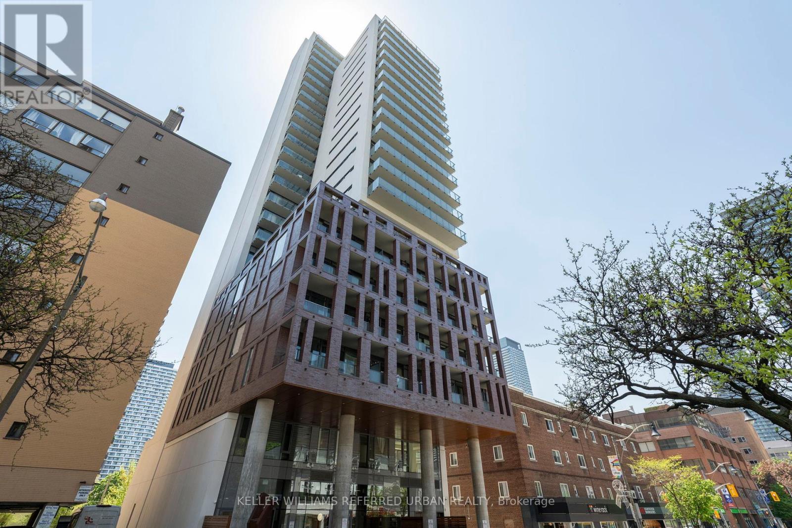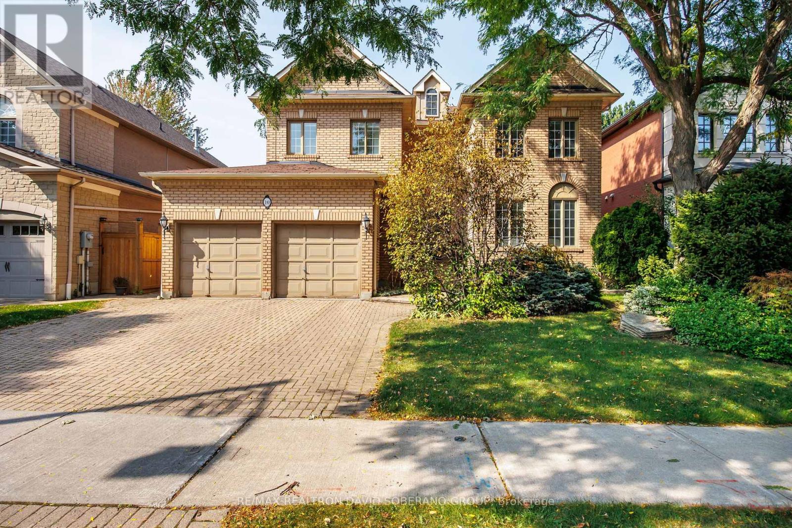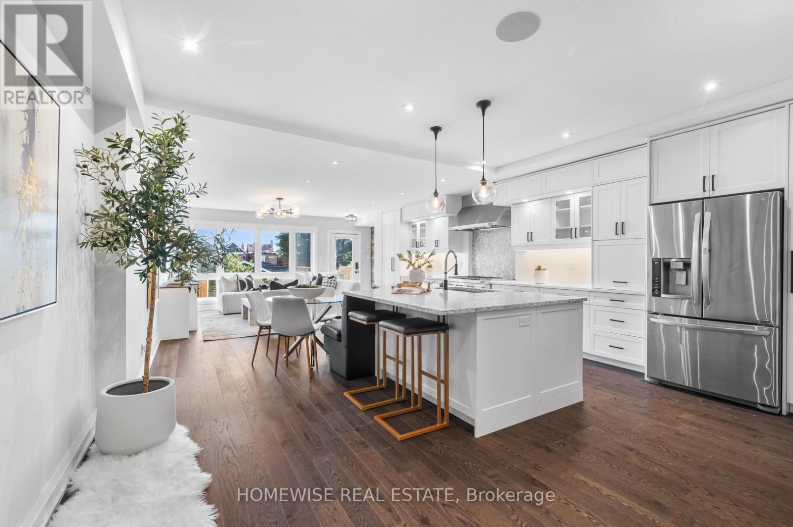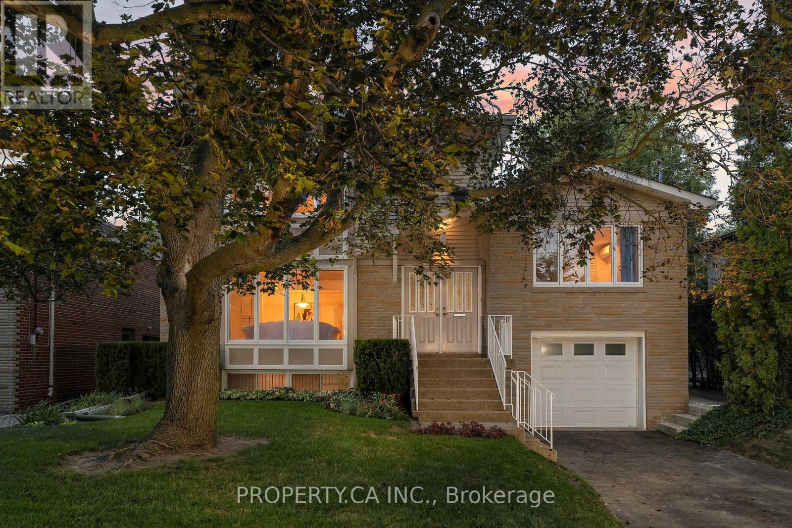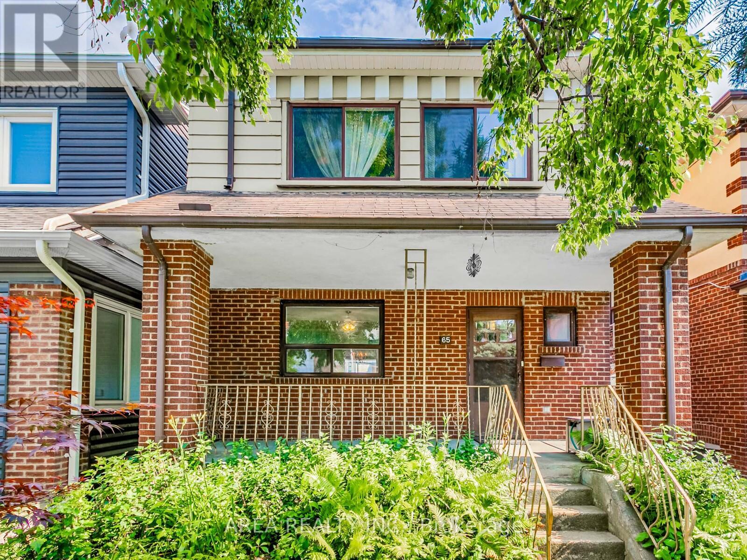402 - 30 Nelson Street
Toronto, Ontario
Fully Customized Designer Luxury Condo In Sought After Studio 2! Open Concept Layout With High 9Ft Celings, With its open-concept layout and floor-to- ceiling windows, Natural light fills the space. Luxury kitchen features quartz countertops, built-in appliances, and a trendy backsplash, making it as functional as it is beautiful. Perfectly Situated In The Downtown Core. Surrounded By Restaurants, Theater, Shopping, Sporting Events And Attractions. Steps To University Ave, Path, Osgoode & St. Andrews Subway. Extensive Building Amenities including a rooftop terrace with a hot tub and BBQs, a fully equipped gym, a party room, sauna, and 24-hour concierge & More. Don't miss out on this fantastic chance to own in one of downtown Torontos most sought-after buildings! (id:60365)
1501 - 131 Torresdale Avenue
Toronto, Ontario
Welcome to The Elegance at 131 Torresdale Ave in North York. Everyday this over 1200 sqft unit with unobstructed south view fills with sunrise and natural lights through large floor to ceiling windows. The unit is totally renovated and has beautiful laminate floor and pot lights throughout the unit. Tastefully Renovated kitchen with quartz countertops, porcelain tiles, stainless steel appliances and eat in kitchen space. It has 2 large bedrooms and a solarium that can be converted to 3rd bedroom! The primary bedroom is oversized with his and her closet with ensuite bathroom. Both bathrooms are tastefully renovated and have shower glass doors and custom-made vanities. There is an oversize walking pantry in the unit and laundry is covered inside of the kitchen. It has one exclusive parking space with large space for 2 cars. All heat, hydro, water, cable and unlimited high-speed internet included in the maintenance fees. Enjoy the building amenities of outdoor pool, gym, party room, outdoor Bbq, 24 hrs concierge, guest parking. It is steps away from parks, trails, and community center. Minutes to 401/404/407/Allen Rd/Yorkdale. Easy Access To TTC, Schools & Grocery Stores. Don't miss out! (id:60365)
6407 - 100 Harbour Street
Toronto, Ontario
64th Floor - Blue Skies & Unobstructed Lake View! Live In This Bright 1 Bedroom Corner Unit With Balcony In Prestigious Harbour Plaza. Stunning Lake Views, High End Finishing, Floor To Ceiling Wdws & Modern Kitchen. Miele B/I Appl, Quartz Countertop, Island-Breakfast Bar. All The Essential Luxuries. Prime Location-Exclusive Direct Access To Union Station, Path Connect W/ Downtown Core Without Stepping Outdoors. Transit Score 100! (id:60365)
1624 - 33 Harbour Square
Toronto, Ontario
Welcome to 33 Harbour Square at Bay Street and Queens Quay. This 2 floor, beautifully renovated suite, has panoramic, unobstructed Lake Ontario views for peaceful serenity. Suite 1624, boasts 1450 square feet, across 2 levels, with 2 large bedrooms, 2 spa themed bathrooms, rich hardwood floors throughout, and the best views in the city! Your spacious entertainer's kitchen, has rare granite counters, stainless steel appliances, a large pantry and open concept design. The condo has the best amenities - 24 hour concierge, an indoor pool, gym, saunas, party rooms, squash courts, a rooftop garden with BBQ's and private park, guest parking, a car wash, a free downtown shuttle bus for Residents, onsite management, and an underground connection to Harbour Castle. Walking distance to everything, groceries, restaurants, schools, transit, shopping and entertainment. Are you tired of driving 2-3 hours to enjoy the lake - this suite offers Prime Downtown Lake living. The building is exceptionally well-run by The Board and management. Maintenance fees are ALL INCLUSIVE - gas, hydro, AC, heat, water, cable TV - no extra bills! Also included is 1 Parking and 1 Locker. This is a must see residence! (id:60365)
294 Douglas Drive
Toronto, Ontario
Perched atop a hill in the heart of North Rosedale, this cherished family home offers an extraordinary opportunity to live in one of Toronto's most sought after neighbourhoods. With sweeping views of beloved Chorley Park, this detached residence has been lovingly maintained and thoughtfully updated, blending classic charm with everyday comfort. Inside, you'll find expansive principal rooms with soaring 9-foot ceilings and an abundance of natural light. The living room features a wood burning fireplace, perfect for cozy evenings, while the generously sized dining room sets the stage for memorable dinners and family celebrations. A bright rear sunroom opens to a back deck overlooking the lush, private garden, an ideal setting for summer lounging and outdoor entertaining. Upstairs, the oversized primary suite includes a recently renovated ensuite, walk-in closet, and a dedicated home office area. Two additional bedrooms enjoy serene park views and share a stylishly updated second bathroom. The open concept lower level presents a blank canvas with limitless potential, whether you envision a recreation space, gym, or home theatre. It also includes a third bathroom, laundry area, abundant storage, and convenient side entrance. The private drive leads to a rare extra large two car garage along the 35 x 121 ft deep lot. Enjoy easy access to the nearby Beltline Trail, Evergreen Brickworks, and a network of local parks. Just minutes to the shops and restaurants of Summerhill, TTC transit, and the Bayview Extension. Located in the top tier school district for Whitney, OLPH, and many of the city's premier private schools.294 Douglas Dr. is a true family home in every sense spacious, inviting, and surrounded by parks and top schools. Don't miss this rare opportunity to put down roots in a timeless home with an unbeatable location. (id:60365)
453 Glengrove Avenue W
Toronto, Ontario
Welcome Home To 453 Glengrove Ave. A Rich Custom Stone & Stucco Home Set On a 140 Deep South Lot, With a Resort-Like Backyard. A Transitional 5 Bedroom & 7 Bathroom Home With Everything You Could Ask For. A Main Floor Office, Formal Dining Space, Chef's Kitchen, Heated Driveway. A True Entertainers Dream Home Boasting Long Living Dining Spaces & Huge Kitchen With a 10 Foot Island. The Walk Out Backyard Features a Large Pool With a Waterfall & Fireplace, Hot Tub, Composite Deck, Glass Railings, Serene Landscaping, Basketball Court & a Cabana With a Washroom! Each Bedroom Is Generously Proportioned, With Ensuite Bathrooms & Closet Organizers. The Fully Finished Lower Level Offers a Media Lounge, 2 Guest Rooms & Direct Access To The Garage, The Driveway & The Backyard. Located Just Steps To Many Synagogues, Top-Rated Schools, Shops, Restaurants, & Transit, 453 Glengrove Ave Is More Than a Home, It's Quality Of Life! (id:60365)
402 - 81 Wellesley Street E
Toronto, Ontario
Welcome home to this beautiful, new (2023) building "Eighty One Wellesley" in the Church and Wellesley Village neighbourhood, conveniently located close to Wellesley Subway Station, Toronto Metropolitan University, U of T, and the heart of downtown Toronto, with many local restaurants, bars and shops all within walking distance. This very spacious corner suite features 680 square feet of bright, modern, open concept living with floor to ceiling windows that allow for lots of natural sunlight to flood into the unit. Extend your living space outdoors with the oversized 150 sq.ft. balcony (with a very rare gas BBQ hook-up and 2 separate access points from the dining room and primary bedroom), perfect for entertaining outdoors or enjoying some fresh air without having to leave your unit. The open concept living, dining and kitchen area are equally suited for entertaining indoors, and the comfortable primary-sized bedroom with mirrored double closet as well as a stylish 4 piece bathroom and ensuite laundry make this suite ideal for someone just entering the Toronto real estate market. The unit also comes with 2 side by side lockers that are located on the same floor as the unit, allowing for easy access whenever needed. (id:60365)
189 Argyle Street
Toronto, Ontario
Little Portugal! A stunning modern detached home tucked into the heart of Beaconsfield Village, just steps to the very best of Queen West, Dundas, and the Ossington Strip. This is contemporary city living at its finest: refined, beautifully designed, and effortlessly livable. Built in 2016 and thoughtfully customized throughout, this three-storey residence showcases clean architectural lines, soaring 10-foot ceilings, and walls of glass that fill the home with natural light. The main floor offers an open-concept layout designed for both daily life and elegant entertaining. A true chefs kitchen steals the show, featuring a 14-foot island, quartz counters, Wolf gas range, Sub-Zero fridge, and ample custom storage. Designer lighting and curated finishes elevate the entire space. Upstairs, find spacious bedrooms and a full-floor primary suite that feels like a boutique hotel: oversized bedroom, luxe 4-piece ensuite, private dressing room, and two balconies with peaceful treetop views. The lower level impresses with 9'8" ceilings, a separate entrance, and a custom home gym ready to serve as a home office, guest suite, or future in-law space, complete with rough-ins for a second kitchen. Out back? A rare two-car detached garage off the laneway. All of this just a short walk to transit, Trinity Bellwoods Park, top-rated restaurants, and iconic spots like the Drake and Gladstone Hotels. Larger than it looks and designed with care, this is a turnkey opportunity to own a standout home in one of Torontos most vibrant communities. (id:60365)
10 Tillingham Keep
Toronto, Ontario
Situated in the prestigious Balmoral area of Clanton Park, this beautiful home sits on a 52 x 112 ft lot and offers over 3,500 sq. ft. of above-ground living space. The main floor features a bright combined living and dining room, private home office, powder room, and a spacious open-concept kitchen with stainless steel appliances, Bosch dishwasher, ample cabinetry, and a breakfast area. The kitchen flows seamlessly into the family room and walks out to the backyard, perfect for BBQs, entertaining, and childrens play. Upstairs are 5 spacious bedrooms, including a primary bedroom with his-and-hers walk-in closets and a large ensuite. Two bedrooms share a convenient Jack & Jill bathroom, making the upper level practical and family-friendly. The fully finished basement adds incredible versatility with a large recreation room, guest bedroom, and full second kitchen ideal as a Passover Kitchen or for extended family. A truly great family home in one of Clanton Parks most sought after areas. All just steps to parks, places of worship, grocery stores, Allen Rd & Hwy 401, and public transit. (id:60365)
17 Earnscliffe Road
Toronto, Ontario
The hidden gem you've been waiting for has finally hit the market. Welcome to 17 Earnscliffe! From the moment you walk inside, you'll be wowed by the beautiful open layout, soaring ceilings, and an abundance of natural light. The main floor features 9-foot ceilings, a spacious powder room, and a versatile front living area that could easily serve as a home office or stylish bar. Glide past your large dining area fit for the most marvellous of hosts, and into the kitchen of your dreams. With a massive quartz island and bar seating, a top-of-the-line 7-burner Jenn-Air gas stove, double built-in ovens, and more storage than you could imagine, you'll be shouting "Yes, Chef!" before you know it. Relax in the living room that you thought you could never get, perfect for your dream couch and your big screen TV. Upstairs you'll find a large primary with two generous walk-in closets and an ensuite with a gorgeous double sink vanity and a spacious glass shower. The other two bedrooms are large and, finally, your wish for a true 2nd floor laundry room has become reality. In the basement, the world is your oyster, with 2 separate spaces. On one side, a chic 1-bedroom apartment, complete with a kitchen and laundry, walking out to the backyard. And on the other side, your own basement lounging space. For as large as the house is, the backyard space is absurd! And the 2-car garage out back is the cherry on top. Nestled on a quiet street, 17 Earnscliffe Rd offers the perfect blend of urban convenience and neighbourhood charm. Minutes from Eglinton West station and the future Eglinton Crosstown LRT, with easy access to TTC, parks, schools, and everyday amenities. Also, a very short walk to the vibrant strip on St. Clair West for all your shopping and dining desires. A great spot for families and commuters alike in a growing, vibrant community. Discover your new favourite coffee shop or just go out for a stroll and meet your new neighbours. You'll love it here! (id:60365)
228 Betty Ann Drive
Toronto, Ontario
Mid-Century Charm Meets Modern Comfort. Welcome to 228 Betty Ann Drive, a beautifully maintained home on a premium 50 x 135 ft lot in Willowdale West. Surrounded by $3M?$4M custom homes on one of the area's most sought-after streets, this property blends timeless design with thoughtful updates and delivers exceptional space for today's families. Inside, you'll find 3+1 bedrooms, 3.5 bathrooms, and a finished basement with a full bedroom, bathroom, office area, wood-burning fireplace, and ample storage. The main floor offers a gas fireplace, bright living/dining areas, and a kitchen with walkout to a large deck equipped with a gas line for barbecues. The backyard is private and tree-lined, complete with a custom built shed and plenty of room for entertaining or play. Notable upgrades include a sun drenching skylight, basement waterproofing, direct access from the garage into the home and backyard, a warming drawer in the kitchen, and fresh paint throughout. A stunning maple tree anchors the front yard, while glass block details add a timeless mid-century aesthetic. Families will love the walkable location just minutes to Yonge Street, subway access, North York Centre, schools, parks, community pool, and Toronto Public Library. With pride of ownership throughout, this home is move-in ready while also offering outstanding potential for future customization. (id:60365)
65 St Annes Road
Toronto, Ontario
Welcome to 65 St Annes Rd! This DETACHED home is a true gem nestled in one of the quietest pockets of Little Portugal! Don't miss this rare and highly sought after opportunity that offers plenty of potential for all types of Buyers. Walk into a well-appointed foyer with original wood trim and staircase. French doors open to a spacious living room with a large window, brick fireplace and original hardwood floors. Walk through to a well-appointed, formal dining room that boasts charming dark wood trim and a swinging door to a charming kitchen with retro finishes. The second floor has four bright and spacious bedrooms and original hardwood floors throughout. The basement offers plenty of additional living space, or in-law suite potential! Enjoy on site parking and extra storage with a double detached garage and backyard parking. This lovingly maintained family home is ready for it's next chapter. Located between College St and Dundas just off of Dovercourt, enjoy the convenience of living steps to all the vibrant shops and restaurants of the area, YMCA, Dollarama, LCBO, TTC 505 streetcar line, Lower Ossington, Dufferin Mall, Trinity Bellwoods and so much more! Don't miss this opportunity to live in a fantastic school zone, close to downtown, yet quietly tucked away in one of the west end's best neighbourhoods! (id:60365)

