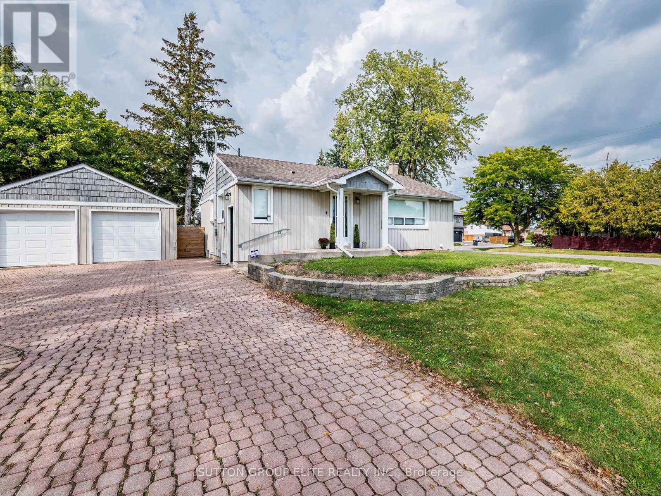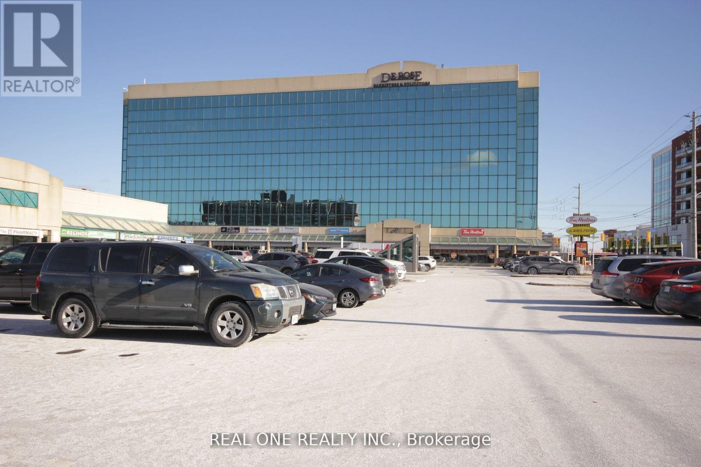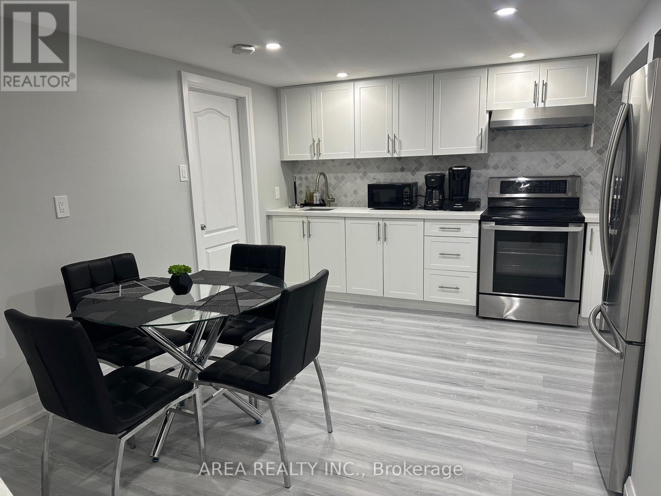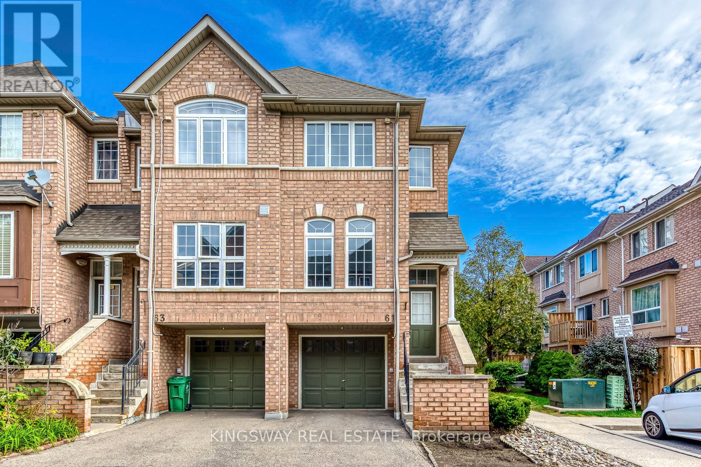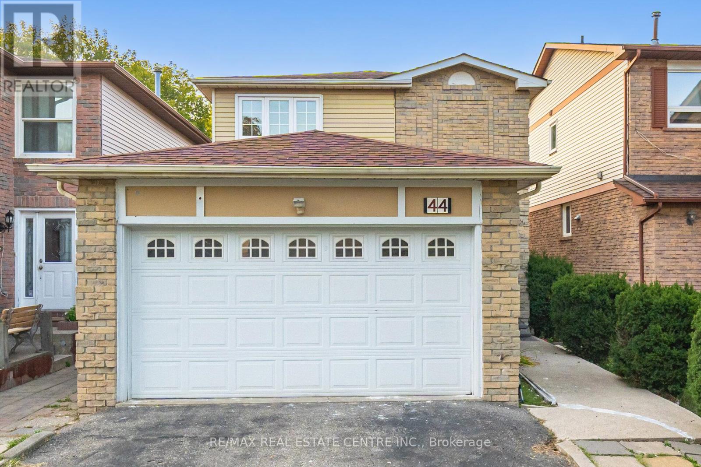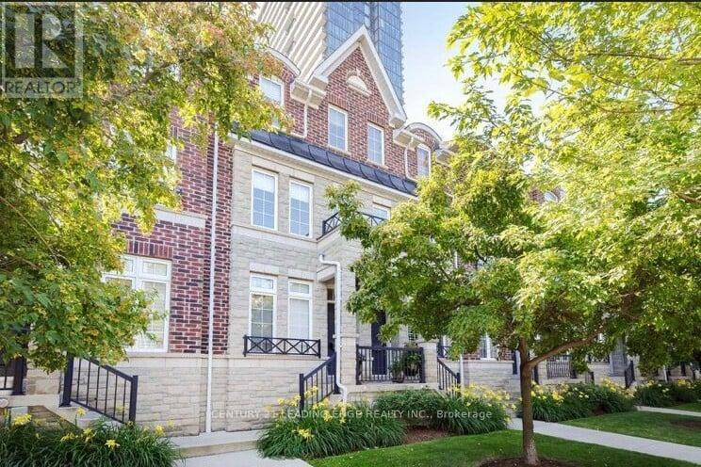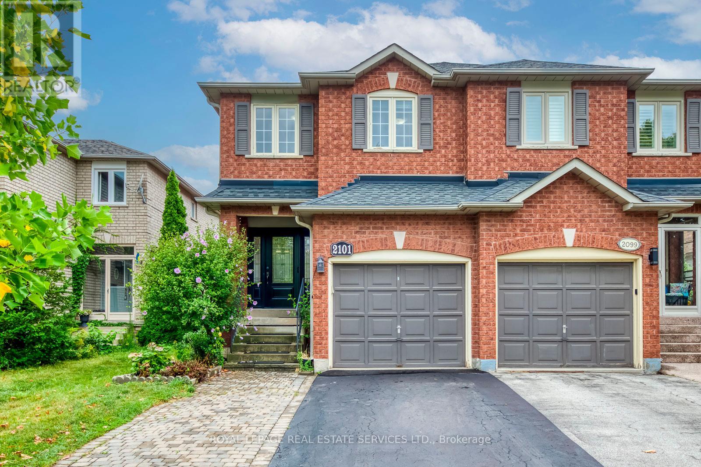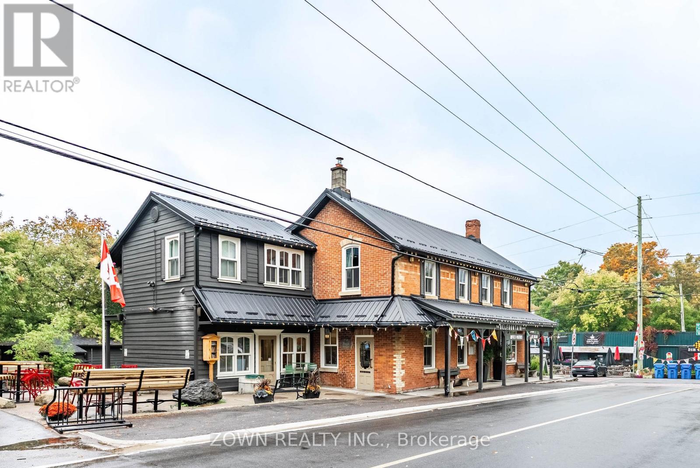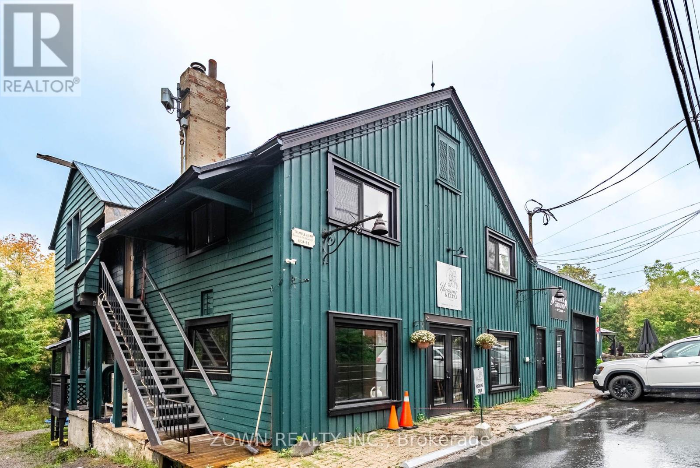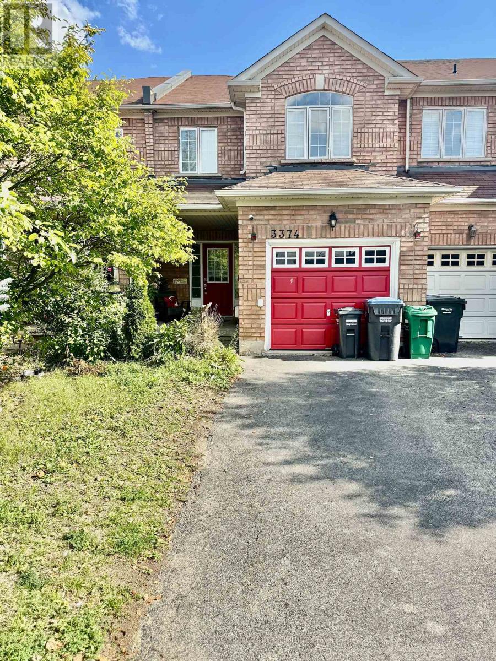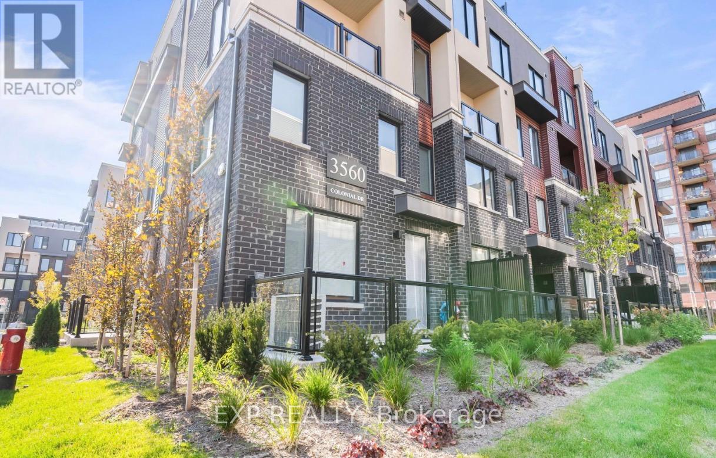107 Martha Street N
Caledon, Ontario
A well-maintained property with plenty of space to enjoy In A Desirable BoltonThe main floor features a bright and functional layout with spacious principal rooms, including a welcoming living area. The kitchen provides ample cabinet space and easy access to the backyard, making it a great spot for everyday living and entertaining. Three well-sized bedrooms and a full bath complete the main level.The finished basement offers additional living space, including a large recreation room, second bathroom, and flexible areas that can be used for a home office, gym, This charming 3-bedroom, 2-bath detached bungalow is located in the heart of Bolton and offers the perfect combination of comfort, convenience, and opportunity. Set on a mature lot in a family-friendly neighborhood, this home is ideal for first-time buyers, families, or downsizers looking for versatile level adds both comfort and value, giving families plenty of room to grow. Outside, the private backyard is perfect for children to play, summer barbecues, or simply relaxing in a quiet setting.Situated within walking distance to schools, parks, shopping, and local amenities, and just minutes to major commuter routes, this home offers both lifestyle and convenience. Whether youre looking to move right in or update with your own personal touch, 107 Martha Street is a wonderful opportunity to make a home in one of Boltons most desirable locations. (id:60365)
601 - 1280 Finch Avenue W
Toronto, Ontario
Bright Corner Unit In Prime Location* Clean Mid Rise Professional Office Building w/ a lot of Neutral Light* Located At The Nw Corner Of Keele & Finch* Sitting Directly Across From The Finch West Subway Station* Tim Horton On Main Flr* Close To York University * Updated Lobby & Elevators* Includes 1 Dedicated Underground Parking** Executive Office Designed W/ Flare Marble Flooring & Custom Silk Rug Inlay * Solid Cherry Doors * Trim & Crown Mouldings * Glass Brick Walls * Bar Sink & 2pc Marble Washroom In The Unit **EXTRAS** Can Be Used For Medical Clinic Or Others Services. (id:60365)
Lower - 57 Farley Crescent
Toronto, Ontario
Beautifully upgraded, lower level apartment near Martin Grove and The West Way. Rent Furnished or Unfurnished! Enjoy a spacious layout with two bedrooms, 1 bathroom and parking! Separate entrance, high ceilings, nestled on a quiet street. The open Concept living area maximizes space for maximum comfort. Excellent school district, shopping, parks, and a water park just steps away. Close to major commuting routes minutes to Highways 401, 427, and the QEW for easy airport access and beyond. Included 1 parking spot and ensuite laundry! (id:60365)
61 - 50 Strathaven Drive
Mississauga, Ontario
End-unit townhouse with bright exposure in the executive Tridel complex**Featuring a newly renovated kitchen with walk-out to a private balcony and freshly painted throughout**This 3-bedroom, 2.5-washroom home offers hardwood floors and a spacious main floor plan**Residents enjoy access to the community kids play area and swimming pool**Steps to the future Hurontario St. LRT, close to Hwy 403 entrance, schools, community centre, public transit, and shopping. (id:60365)
4404 Vallence Drive
Burlington, Ontario
Rare -Find! Lovely Well Maintained 3 Bdrm Freedhold Townhouse. Situated On A Quiet & Family Friendly Neighbourhood. Main Fl. Offers Open Concept With Hardwood Floor. Close To All Amenities And Shopping.In Living Room. Spacious Eat-In Kitchen, W/O To Beautiful Backyard With Over Sized Deck. Upper Level Offers 3 Spacious Bdrms,Master Br With 4Pc Ensuite & W/I Closet. Finished Basement With Rec Room, Den. Steps To GO, QEW, Schools, Parks And Trails. 1450SQFT. (id:60365)
44 Abelard Avenue
Brampton, Ontario
Welcome to this stunning, 1796 SQFT. newly renovated home in Prime Fletcher's West Area of Brampton. Featuring 4 bedrooms upstairs + 2 bedrooms finished basement with separate side entrance, 4 bathrooms, and a double car garage with a drive-through that fits 5 more cars. Combined living and dining room, a separate familly room, modern kitchen. Thousands spent on upgrades: fresh paint, brand new kitchen with quartz countertops & backsplash, renovated washrooms, new oak staircase, new floors, pot lights, modern light fixtures, and new windows coverings. The finished basement offers a self-contained suite with 2 bedrooms, kitchen, full bath & family room perfect for in-laws or rental income. This property accomodate total 7 parking spaces including garage. Located in a family-friendly neighbourhood near Sheridan College, highways, schools, parks, shopping & more. Just minutes to Heartland Town Centre. This beautiful home is move-in ready and priced for action dont miss this opportunity to own a potential income property in a prime location! (id:60365)
57 - 113 The Queensway Way N
Toronto, Ontario
Bright, airy three-storey townhome in the desirable High ParkSwansea pocket, just steps to the lake, High Park and transit ideal for families, downsizers or professionals who want city access with green space nearby. The open-plan main floor welcomes morning light over bamboo hardwood and an oak staircase, flowing to a modern kitchen with gas range and stainless appliances and an easy walkout to a private terrace with a gas hookup for BBQs. The third-floor primary suite features a four-piece ensuite, walk-in closet and a Juliet balcony that captures south views. Two additional bedrooms plus a finished lower level provide flexible living home office, playroom or family room and a convenient 2-pc bath on the lower level. Many units include in-suite conveniences such as Hunter Douglas blinds and upgraded baths and flooring. Each townhouse typically includes an integral garage plus an assigned parking spot, and building/complex amenities and on-site conveniences (dog park, nearby grocery). Maintenance fees and municipal taxes vary by unit; recent listings show maintenance in the range of typical condo-townhome fees and 2025 taxes reported on public listing records. With easy access to Gardiner/Dowling and nearby streetcar/bus routes, this location blends suburban calm with fast routes into the core. A smart buy for buyers seeking turnkey, low-maintenance townhome living in one of Toronto's most loved west-end neighbourhoods. (id:60365)
2101 Shady Glen Road
Oakville, Ontario
Nestled in the highly sought-after Westmount community, this beautifully updated semi-detached home combines comfort, style, and convenience. Featuring 3 spacious bedrooms and 3 bathrooms, this freshly painted home is thoughtfully laid out with bright, inviting living spaces.The primary suite boasts a full walk-in closet and a private ensuite, while the large, private backyard offers the perfect retreat for summer gatherings, complete with a low-maintenance shed and professionally landscaped front and back yards. Recent updates include a new air conditioner (2023) and a washer replaced in 2025, giving you peace of mind for years to come.Located just steps from top-rated schools, scenic trails, parks, and shops, this home offers the best of Westmount living in a cozy and welcoming setting. (id:60365)
758 Bush Street
Caledon, Ontario
Spacious 3-Bedroom Apartment in Charming Belfountain. Located in the historic hamlet of Belfountain, this apartment offers all the comforts of home. Features include a full kitchen with room for a dining table, a bright living room, separate dining area, and in-suite laundry. The master bedroom comes with a large closet, providing plenty of storage. Fully Furnished. (id:60365)
Upper - 17277 Old Main Street
Caledon, Ontario
Discover the perfect blend of space and character in this bright 2-bedroom, 1-bath apartment. Designed for comfort, it offers generous living areas, abundant natural light, and plenty of storage. The unit includes one parking space for added convenience. Enjoy being just steps from Belfountain Public School, cozy cafés, boutique shops, the Caledon Ski Club, Caledon Mountain Trout Club, and the scenic Belfountain Conservation Area. Golf enthusiasts will love being near TPC Toronto at Osprey Valley. All of this, just a 45-minute drive from Toronto. Experience the charm and lifestyle of Belfountain, your new home awaits! Fully Furnished! (id:60365)
3374 Angel Pass Drive
Mississauga, Ontario
Furnished 3+1 Bedroom 4 Washroom, Professionally Finished Walk-Out Basement With 3Pcs Full Bath, Granite Kitchen Counters *No Side Walk*1920 Sq.Ft Living Space. 10 X 10 Deck. Walk To Ridgeway Food Plaza, Schools, Parks, Close To Everything, Full Rental Application, Employment Letter, **Current Equifax Full Credit Report** First And Last Month's Rent Deposit, 10 Post-Dated And Key Deposit.** No Pets And No Smoking **Current Two Pay Stubs, Copy Of Photo Id's, 100% Utilities Paid By Tenant. Key Deposit $150.00 (id:60365)
2 - 3560 Colonial Drive
Mississauga, Ontario
Welcome To 3560 Colonial Drive, A Well-Maintained 2-Bedroom, 2.5 Bathroom Condo Townhome In The Heart Of Erin Mills. This Bright, Spacious Unit Features A Functional Open-Concept Layout With A Modern Kitchen, Stainless Steel Appliances, And A Generous Living/Dining Area, Perfect For Both Everyday Living And Entertaining. Upstairs, Youll Find Two Comfortable Bedrooms, Including A Primary With Ensuite, And Convenient In-Suite Laundry. The Private Rooftop Terrace Offers An Ideal Spot For Summer Barbecues, Gardening, Or Simply Relaxing Outdoors. Enjoy The Convenience Of Dedicated Parking, Ample Storage, And Low-Maintenance Living In A Family-Friendly Community. Located Just Minutes From Top-Rated Schools, Shopping (Costco, Walmart, South Common Centre), Transit, Highways 403/QEW, UTM, And Parks, This Home Delivers Both Comfort And Connectivity. An Excellent Location In A Desirable Mississauga Neighbourhood. (id:60365)

