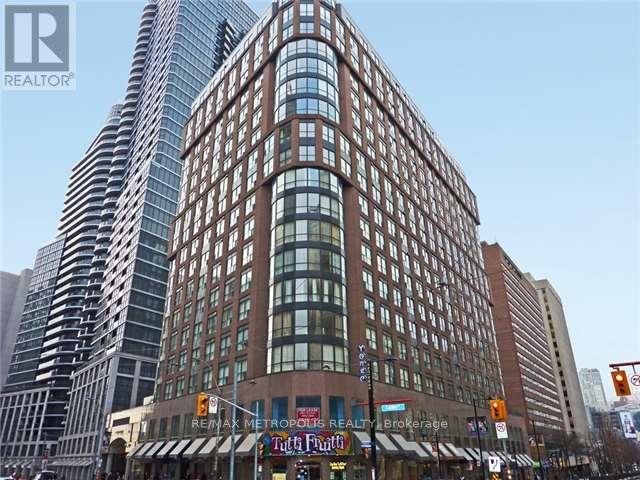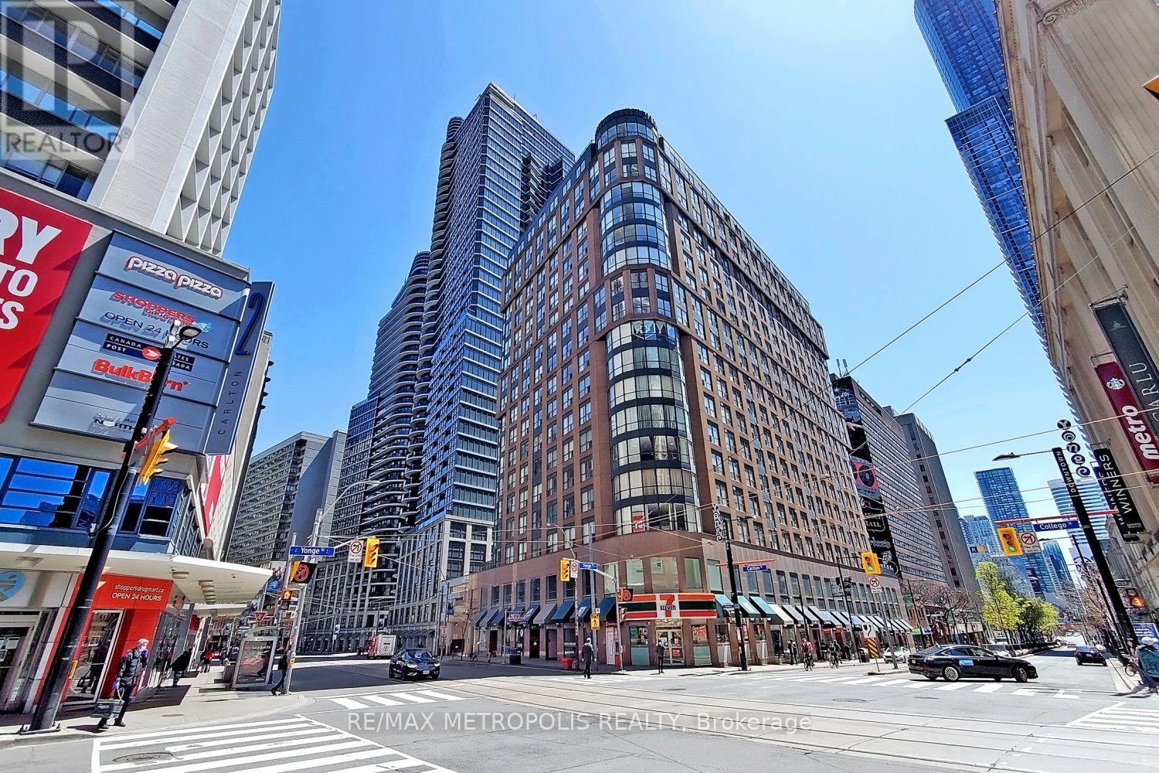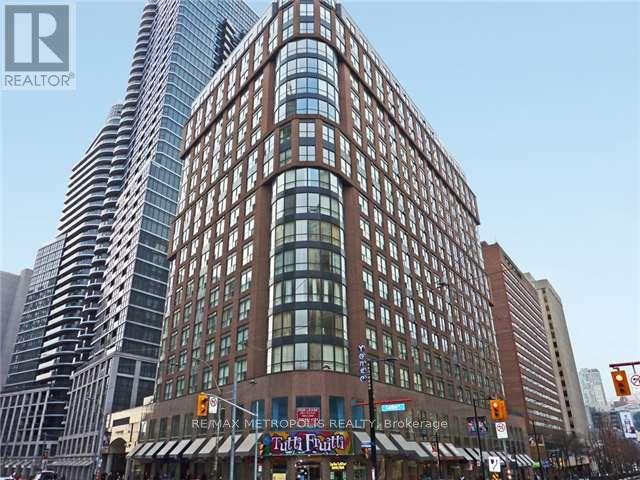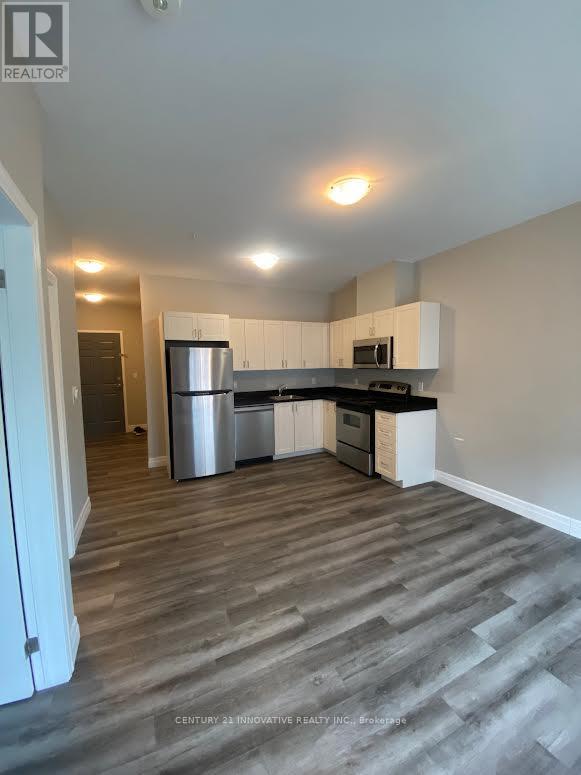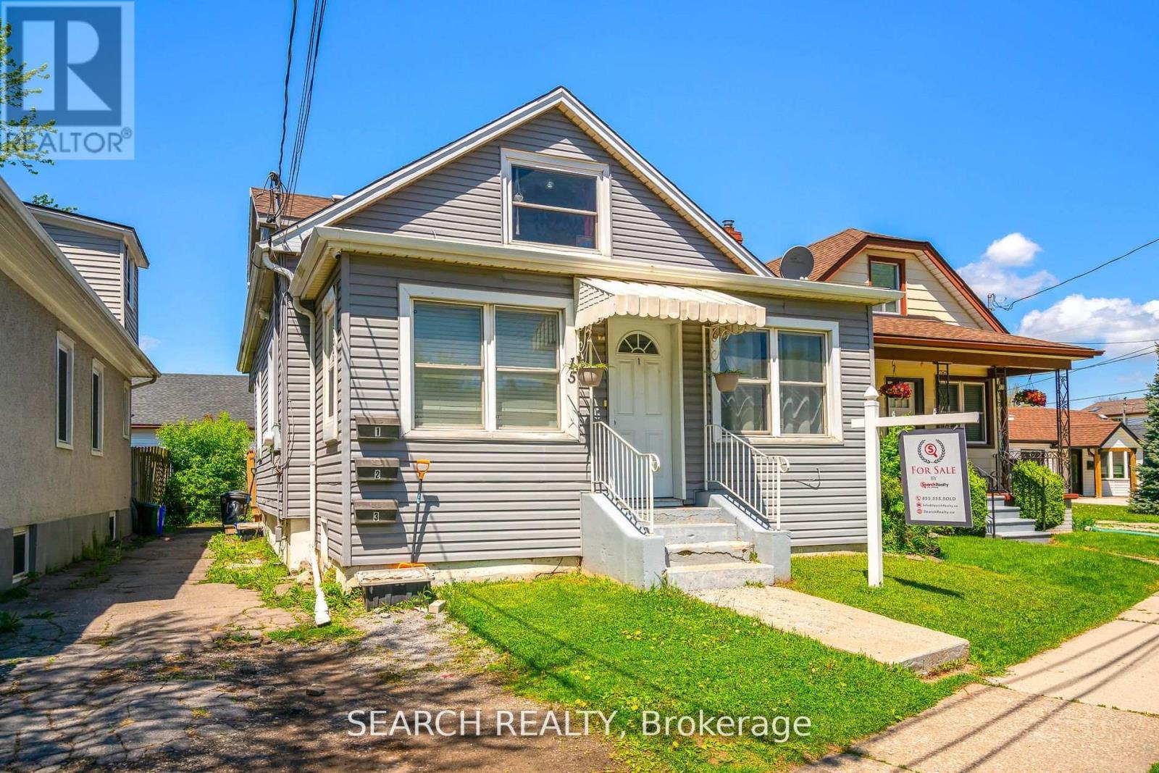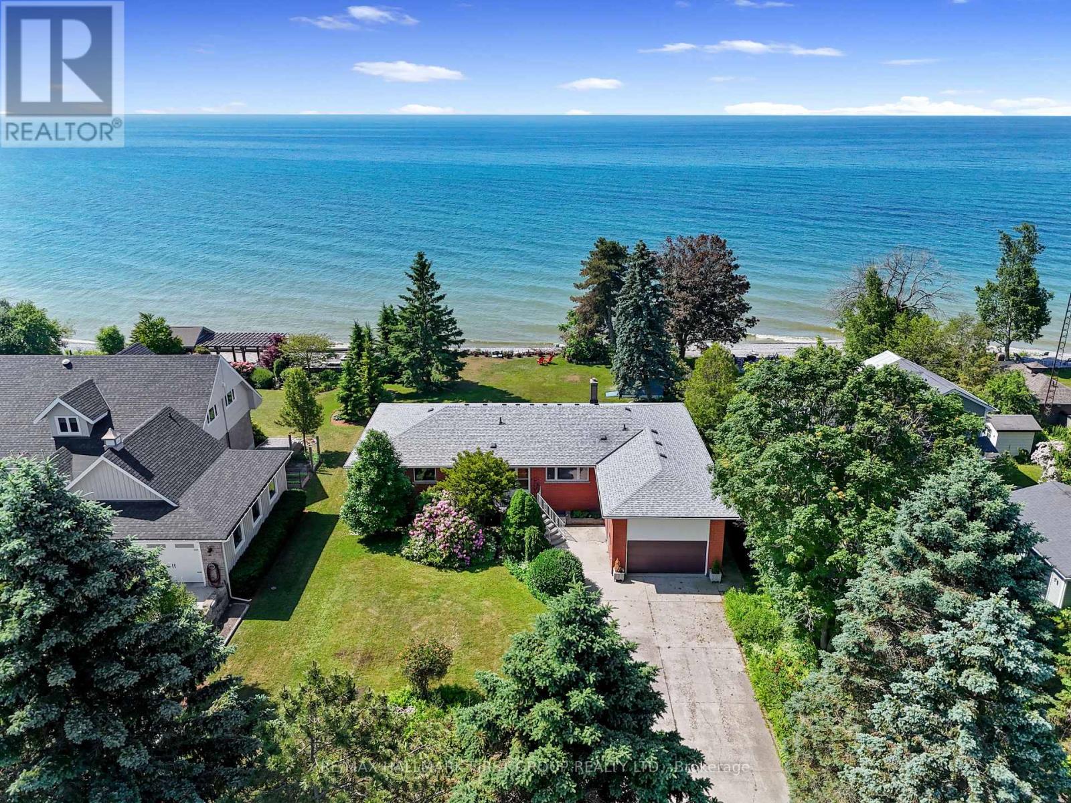1206 - 7 Carlton Street
Toronto, Ontario
In high-demand location!!! Bright & spacious (> 1000 sq.ft), sun-filled beautifully maintained corner unit with floor to ceiling windows. Granite countertop kitchen with S/S appliances. Overlooking Yonge Street with view toward lake. Lots of closet space.2 storage lockers. All utilities included. Close to TMU, major hospitals, UofT and George Brown. Right above College subway and steps to Grocery, Restaurants, Pharmacy, Shops and Entertainment. Building amenities include 24 hour security, TV lounge, underground parking, library, full gym with indoor track, billiard room, saunas & party room. (id:60365)
914 - 7 Carlton Street
Toronto, Ontario
Beautiful & Spacious 2 Bedroom Plus Den Suite Available For Rent At The Ellington. The Suite Is Approximately 730 Square Feet With Laminate Floors, Jacuzzi Tub And Stand Up Shower. The Building Is Just Right Above The College Subway, Close To Shops, Restaurants, Mall And Hospital. (id:60365)
1714 - 7 Carlton Street
Toronto, Ontario
Beautiful & Spacious 1 Bedroom Plus Den Suite Available For Rent At The Ellington. The Suite Is Approximately 730 Square Feet With Laminate Floors, Jacuzzi Tub And Stand Up Shower. The Building Is Just Right Above The College Subway, Close To Shops, Restaurants, Mall And Hospital. (id:60365)
1814 - 7 Carlton Street
Toronto, Ontario
Beautiful & Spacious 1 Bedroom Plus Den Suite Available For Rent At The Ellington. The Suite Is Approximately 730 Square Feet With Laminate Floors, Jacuzzi Tub And Stand Up Shower. The Building Is Just Right Above The College Subway, Close To Shops, Restaurants, Mall And Hospital. (id:60365)
11 - 740 Linden Drive
Cambridge, Ontario
Beautiful 3-bedroom townhouse built in 2021, backing onto a ravine. Features an open-concept layout with quartz countertops and backsplash, stainless steel appliances, and spacious bedrooms. Primary suite includes walk-in closet and ensuite. Second-floor laundry, upgraded bathrooms, and large basement windows. Prime location minutes to Hwy 401, Conestoga College,shopping, and Riverside Park. (id:60365)
313 - 501 Frontenac Street
Kingston, Ontario
Imagine waking up every morning in your stylish, Third floor Kingston condo, just a stone's throw from the historic Queen's University and the vibrant heart of downtown Kingston. This fantastic one-bedroom, one-bathroom unit checks all the boxes: in-suite laundry for convenience, soaring 9ft ceilings for a sense of space, and a sleek, open-concept kitchen equipped with stunning quartz countertops and top-notch stainless steel appliances. Stand onto your private terrace, perfectly positioned to soak up the sun and enjoy the tranquil center yard views. With one underground parking spot and bike storage, you're all set for city adventures. Plus, enjoy the building's fitness room, host friends in the party room, or chill on the rooftop terrace with a summer BBQ. With Kingston's best restaurants, shops, and parks on your doorstep and public transit at your fingertips, this condo is the ultimate haven for students and professionals looking for a stress-free lifestyle. (id:60365)
15 Delaware Street
St. Catharines, Ontario
Spacious 3-Bedroom Main Floor Rental St. Catharines. Welcome to this bright and spacious three-bedroom main floor unit located in a family-friendly neighbourhood of St. Catharines. The home offers plenty of natural light and a functional layout, making it a comfortable space to call home. Conveniently situated close to schools, shopping, parks, and public transit, this rental is perfect for families seeking both comfort and accessibility. With generous bedrooms and an inviting living area, it provides the ideal balance of space and practicality in a desirable location. (id:60365)
12 Harris Street
Muskoka Lakes, Ontario
Professionally designed Cottage or Year Round Home on Indian River/Lake Muskoka: On the Big 3, over 5,000 sq ft on a 0.54 acre lot. This 3-storey home offers 5 bdrms, 3 full baths & 2 dens/offices. Enjoy Walking distance to the restaurants, shops and amenities of Port Carling with the added comfort of Municipal Services. The Main level has wall to wall windows and vaulted ceilings in the open concept kitchen, living and dining room, ideal for entertaining. Custom kitchen with granite counters, butcher block island, Sub-Zero fridge/freezer and Wolf stove with custom hood vent. The large living room has a floor to ceiling Rumford fireplace faced with river rock. The main floor has 2 bedrooms and a full bath. The upper level has a spacious primary suite with a 5 piece ensuite, custom cabinetry and a large den or office overlooking the open concept main floor. The large lower level has concrete floors with in floor radiant heating, a large family room, 2 bedrooms, 2 dens and a 3 piece bath. There is 90 feet of frontage on the Indian River with direct access to Lake Muskoka, 1,000 meters to the Locks/Rosseau/Lake Joe giving endless boating on the Big 3. There is a garage currently being used as an entertaining space leading to a large outdoor river rock fireplace area and a Bunkie. At the waters edge there is a large Muskoka stone patio leading to the dock or steps down to the sandy beach. (id:60365)
258 Oakhill Drive
Brantford, Ontario
Experience the perfect blend of rural charm and modern comfort in this beautifully updated bungalow, featuring 1,244 square feet of thoughtfully designed main floor living space. Complete with 3 spacious bedrooms, 3 bathrooms, a single car garage, and a large driveway that accommodates up to 4 additional vehicles. Enjoy the open-concept kitchen with granite countertops, perfect for entertaining and everyday living. The well-appointed primary bedroom features his-and-her closets along with a stylish private ensuite, creating a serene retreat designed for both comfort and convenience. Meanwhile, a fully finished in-law suite with its own separate walk-up entrance adds valuable flexibility, ideal for multigenerational living or potential rental income. This move-in readyhome has been thoughtfully upgraded with a septic system (2020), furnace, air conditioner, and water heater tank (2023). Set on a picturesque rural lot, the property provides privacy and serene surroundings while still being just minutes from everyday essentials. Whether you're hosting friends or enjoying a quiet evening outdoors, this home offers the space and setting to make it yours. RSA. (id:60365)
3 Ingalls Avenue
Brantford, Ontario
Welcome Home! Discover the perfect family home in one of Brantford's most desirable neighbourhoods, LIV Communities. The Glasswing 5 model, spanning over 2,200 sqft, features this stunning 4-bedroom, 3.5-bathroom property, complete with a double-car garage and thoughtful design throughout. Thoughtfully crafted for modern family living.Stylish light fixtures & pot lights on the main level, along with a stunning, upgraded kitchen. The second floor offers three full bathrooms, including two separate en-suite bedrooms. Convenience is key with an upper-level laundry room. No carpet throughout for a modern and low-maintenance finish.Full basement with 3pc. Rough-in for bathroom options for an in-law suite, with a separate entrance through the garage to access the basement, waiting for your personal touch. The home is located near top-rated schools and family-friendly parks. It is also just minutes from shopping, restaurants, and transit routes. Offering a perfect blend of comfort and convenience, this home is a must-see for families seeking quality living in Brantford.. Schedule your showing today. Don't miss this incredible opportunity! (id:60365)
Basement - 99 Warren Avenue
Hamilton, Ontario
***Available Immediately***Stylishly Renovated 2-Bed 1-Bath Legal Basement unit With Private Separate Entrance & In-Suite Laundry In Central Mountain. Includes 3 Parking Spots. Around 1,000 Sq Ft. Sleek Eat-In Kitchen Featuring Quartz Counters, Matching Backsplash, Stainless Steel Appliances(Stove, Fridge & Dishwasher). Stunning Waterfall Island W/ Breakfast Bar. Modern 3-Piece Bath With Spacious Glass Shower. 2 Generous Bedrooms With Closets & Natural Light. Bright With Windows In Every Room. Bonus Large Storage Room. Tenant Covers 50% Utilities. Backyard and Front Yard Are Shared With Upstairs Tenant. Located In Quiet, Desirable Central Mountain Area Near All Amenities. Walk To Norwood Park School, Walmart Plaza, Mohawk College & Transit. Includes 3 Tandem Driveway Spots Plus Ample Street Parking. Seeking AAA Tenant. No Smoking, No Pets. ****Available Immediately. (id:60365)
157 North Shore Road
Alnwick/haldimand, Ontario
Nestled on the shores of Lake Ontario in the coveted Hamlet of Grafton, this charming brick bungalow offers a rare blend of comfort, space, and breathtaking views. Featuring an attached garage and in-law suite potential in the lower level with a separate entrance, this home is designed for versatility and relaxed living. The main floor features a bright and spacious living room with a wall of windows that frames the spectacular lake views, complemented by elegant crown moulding and tile flooring. The open-concept dining area seamlessly flows into the living space, offering direct access to the outdoors and making it ideal for entertaining. The sunny kitchen boasts ample cabinetry, generous counter space, stainless steel appliances, and a large window over the sink. Retreat to the primary bedroom, where tranquillity meets function offering a large closet, a luxurious en-suite with a soaker tub, a separate shower, and your very own sauna. Two additional bedrooms, a full guest bathroom, and main-floor laundry complete the level. Downstairs, the walkout lower level features a cozy rec room with wood stove, a bedroom, games room, and a flexible studio or office space, ideal for multigenerational living or a growing family. Step outside to a spacious patio and soak in the panoramic lake views. With 80 feet of shoreline, generous greenspace, and established garden areas, the property is a lakeside haven just minutes from local amenities and 401 access. (id:60365)


