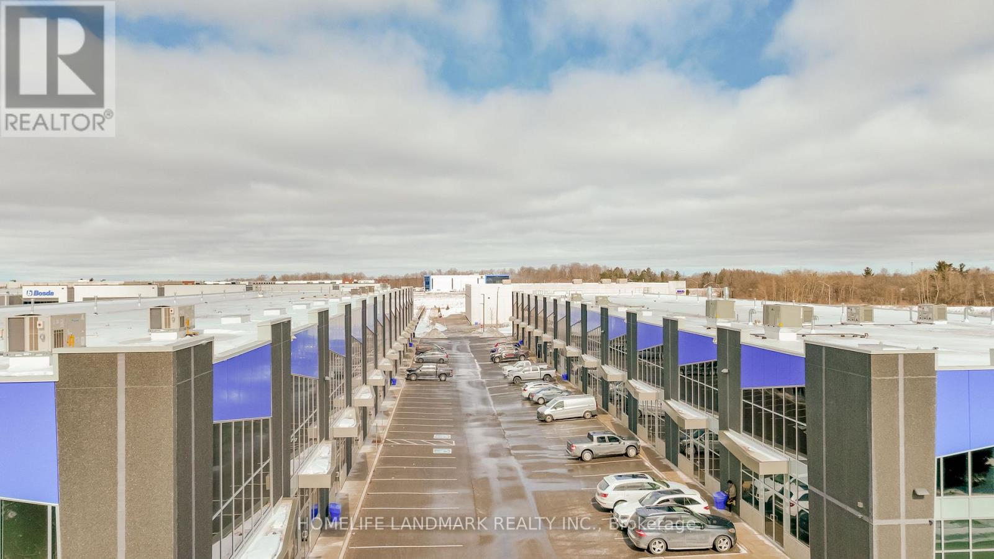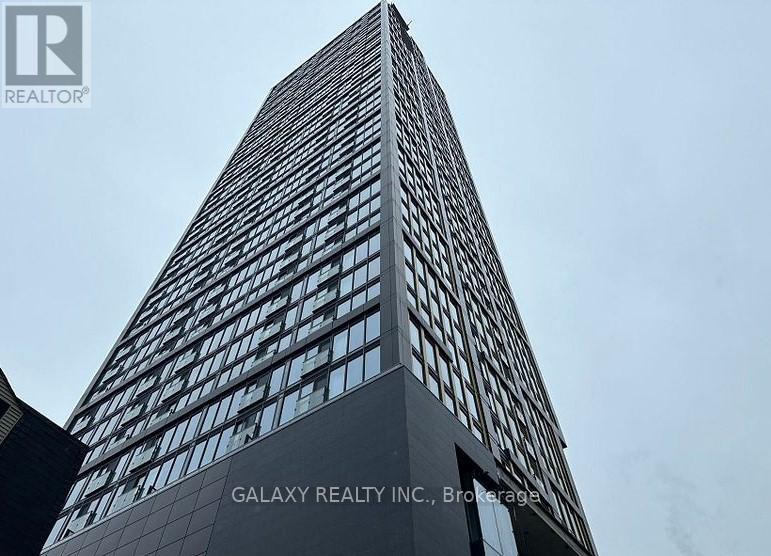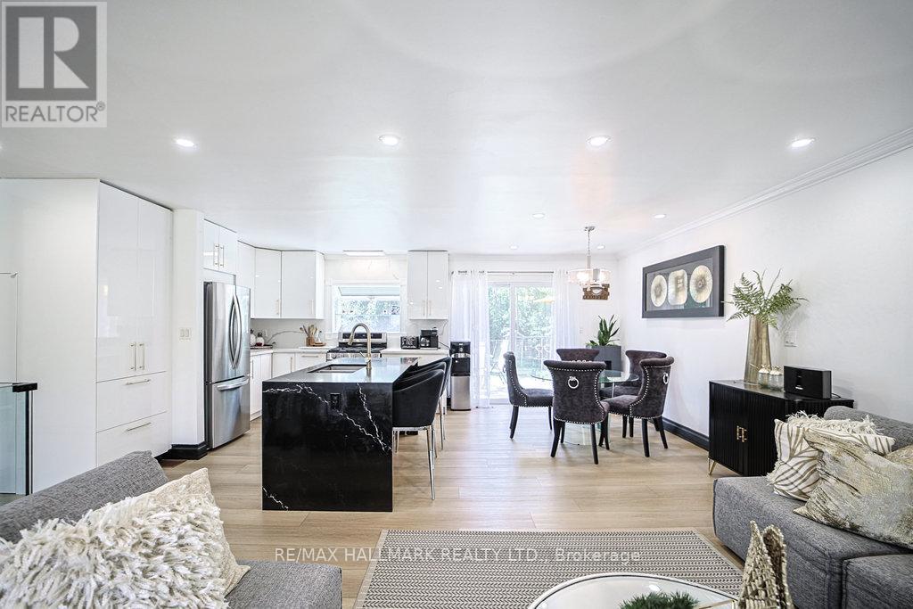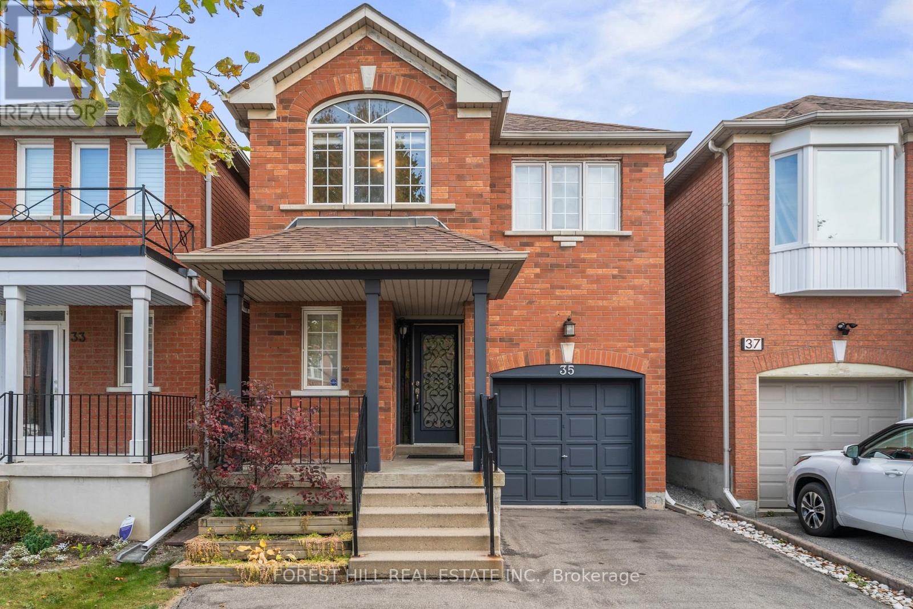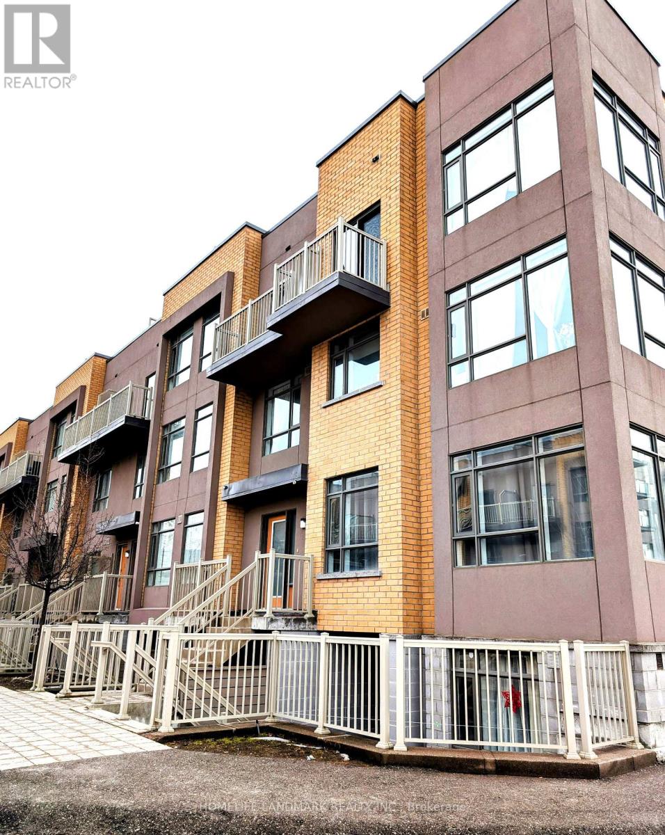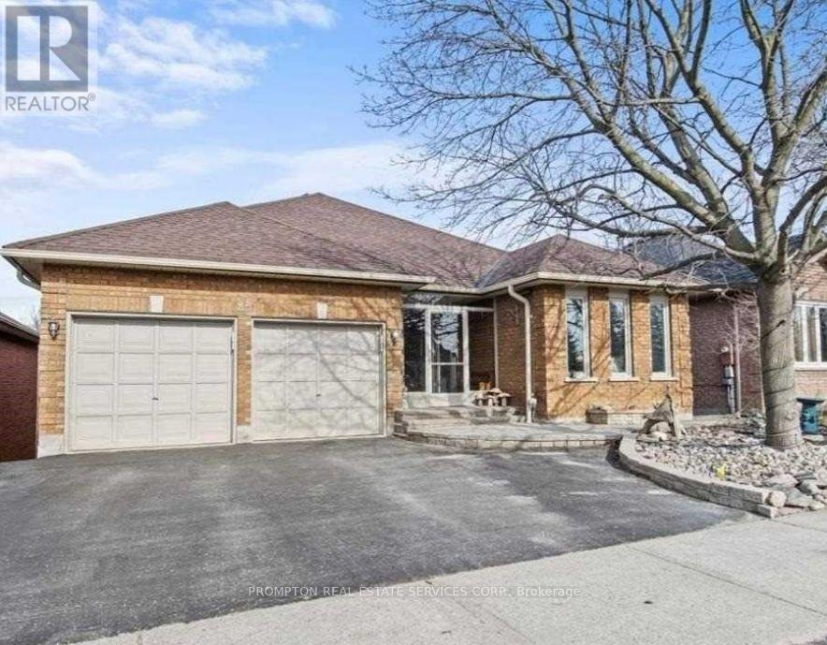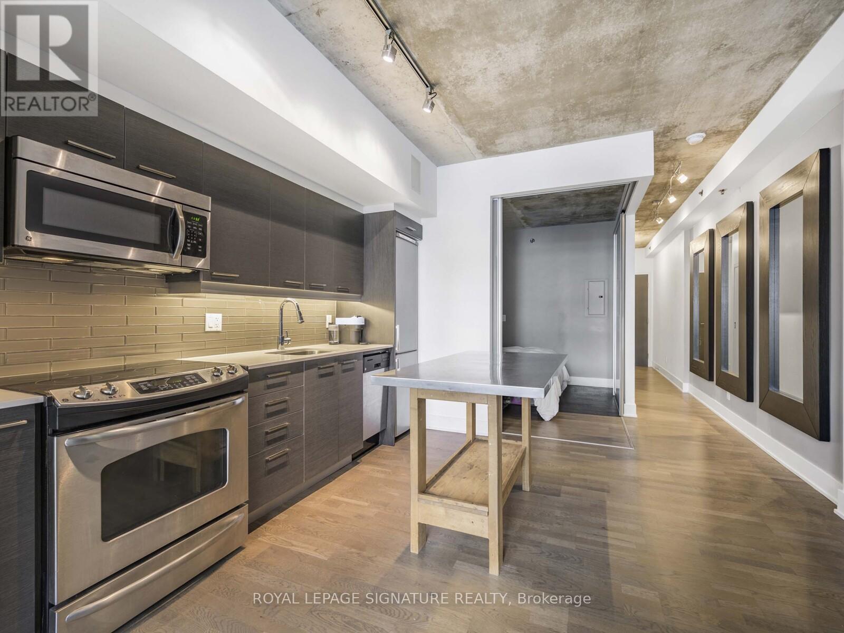Main Floor - 333 Walker Avenue
Bradford West Gwillimbury, Ontario
Looking For AAA Tenant. Step into the charming main floor of this raised bungalow, designed for both comfort and practicality Lease in Bradford. This thoughtfully laid-out unit features three spacious bedrooms, a well-appointed bathroom, and the convenience of a large laundry room with a couple of cabinet. ideally located in the heart of Bradford. Perfect for families or professionals seeking a comfortable and convenient rental, The bright and airy living room, complete with pot lights. Enjoy the outdoors in the stunning and large backyard oasis, ideal for summer barbecues, quiet mornings with a coffee in a beautiful Gazebo, or letting the kids play freely. Parking For Two Vehicles Add Convenience, backyard storage, garage is the not included. Shared workshop for wood working lovers. Walking Distance to Park with a play ground, Tennis & Basketball courts, Go Station, Shops, Restaurants, And Schools. Experience a warm and inviting atmosphere that truly feels like home. (id:60365)
Bsmt - 77 Mac Campbell Way
Bradford West Gwillimbury, Ontario
Location! Location! Must See! New Legal Basement with Very Large 2 Bedroom with With Closet and Very Large Window With Larger Living & Dining Combined With Open Concept Kitchen and Separate Entrance with Separate Laundry With 1 Car Parking Plus 35 % Utilities Bills and Very Functional Layout With Lots of Storage and Much more....and lots of Sunlight. Just Steps Down to Walmart, Food Basics, Public Transit, Schools, Plazas, Banks, Costco, Park. Just Minutes to Go Station, HWY 400 & HWY 404 and much more.... (id:60365)
Bsmt - 9 Mac Campbell Way
Bradford West Gwillimbury, Ontario
A Great Location In High Demand Area In Bradford, NEWLY BUILT LEGAL BASEMENT With The Open Concept Living & Dining With THREE LARGER BEDROOMS And NEW Modern Kitchen With 2 Full Washroom And SEPARATE LAUNDRY With 2 Car Parking. Just Walk To New Community Center. Just 3 Minutes To Go Train, Just Steps Down To Buses, Just Walk To Shopping Centers, Walmart, Restaurants, Home Depot & All Major Bank, Top Schools, Parks. Just Minutes To Hwy 400 & Hwy 404 And Just Minutes To Upper Canada Mall, Costco And Much More... (id:60365)
13 2nd - 135 Addison Hall Circle
Aurora, Ontario
Brand New Built Modern office space available in prime location of Aurora. Ready to move in unit with all work completed by the landlord.Unit consists of 5 individual offices,which can be leased individually or together ,a boardroom ,reception area,two washrooms(one handicap accessible) and a pantry area.Price is per individual room and varies by size.All rooms have large windows for a lot of natural light.Skylight also in the unit. Floor plans attached (id:60365)
Lower - 81 Gough Avenue
Toronto, Ontario
OHH LA, LA ...Step into sophisticated urban living in this exceptional pied-à-terre, nestled in the heart of Pape & Danforth, one of Toronto's most vibrant neighbourhoods. Just minutes from downtown, this residence boasts a private exterior entrance, soaring ceilings, gleaming hardwood floors, and pot lighting throughout. The gourmet kitchen features granite countertops, premium stainless steel appliances, and a seamlessly integrated en-suite laundry. Entertain in the sun-drenched open-concept living and dining area, framed by a dramatic plate-glass window that sets the stage for elegant dinners and relaxed mornings alike. Two spacious bedrooms feature generous double closets and an abundance of natural light. A spa-inspired bathroom and oversized front hall closet complete this masterpiece. Experience luxury, convenience, and cosmopolitan style - schedule your private viewing today. (id:60365)
1706 - 319 Jarvis Street
Toronto, Ontario
Welcome to 319 Jarvis Street, Suite 1706 - PRIME Condominiums, Toronto. Discover this stunning 2 bedrooms, 1 bathroom condo near the highly sought-after Church-Yonge Corridor. Bright and spacious with soaring ceilings and floor-to-ceiling windows, this modern home is filled with natural light and designed for both comfort and style.The open-concept layout features sleek laminate flooring throughout, a contemporary kitchen with stainless steel appliances, quartz countertops, and stylish cabinetry. The Prime bedroom includes a built-in closet and large window, creating a serene retreat. Enjoy a full range of luxury amenities, including: Rooftop BBQs & sun lounge, Private partyroom, Yoga studio & fitness club, Co-working space, Versace-furnished lobby, 24-hour concierge. Ideally located, just minutes from Toronto Metropolitan University (formerly Ryerson),hospitals, parks, shops, restaurants, and entertainment. Nestled between College and Dundas subway stations, convenience is right at your doorstep. With ample living space and modern amenities, this condo is perfect for those seeking a stylish urban lifestyle. A must-see! The Tenants will move out at the end of October, 2025. (id:60365)
1151 Birch Road
Innisfil, Ontario
Welcome To This Bright & Spacious Sun Filled Fully Renovated Home Located Within Walking Distance To The Beach & Marina! Deeded Water Access! This Open Concept Bungalow Offers 2 + 1 Spacious Bedrooms! Oversized Double Heated Car Garage! Walk Out To Deck And Huge Backyard! Renovated Bathrooms! New Modern Kitchen (2023)! Vinyl Flooring (2023)! Pot Lights (2023)! New Water Filtration System (2023)! High Capacity Tank And Pump For Septic System (2023)! Double Sub Pump (2025)! Come And See This Gem! You Won't Be disappointed! (id:60365)
35 Timberview Drive
Vaughan, Ontario
Welcome to the heart of Thornhill Woods, where style meets function in this beautifully maintained 3-bedroom, 3-bath detached home. Designed with family living in mind, this home features generously sized bedrooms, a warm gas fireplace perfect for cozy evenings, and a sunlit walk-out to your private deck ideal for relaxing or hosting friends. Enjoy seamless connectivity with quick access to Hwy 407, Hwy 7, and the Rutherford GO Station. Surrounded by lush parks, top-rated schools, and everyday conveniences, this location offers the lifestyle you've been looking for. ** This is a linked property.** (id:60365)
277 Coachwhip Trail
Newmarket, Ontario
Welcome to 277 Coachwhip Trail - a bright, spacious 3-bedroom, 2.5-bath freehold townhouse in the highly sought-after Woodland Hill community of Newmarket. This beautifully maintained 2-storey home features an open-concept kitchen and dining area, a large living space filled with natural light, and a generous primary bedroom with his-and-hers walk-in closets and a full ensuite. Enjoy direct access from the garage into the backyard, perfect for families and entertaining. Ideally located for commuters, the home is just minutes to the Newmarket GO Station, YRT/Vivabus routes, and Highways 400 & 404. Families will appreciate proximity to top-ranked schools, including Poplar Bank French Immersion and Dr. John M. Denison SS. You're steps from Upper Canada Mall, Walmart, Costco, Farm Boy, restaurants, movie theatres, and more. Outdoor lovers will enjoy nearby Woodland Hill Environmental Park and Ray Twinney Recreation Complex with trails, playgrounds, pools, and community events. This move-in-ready home offers unbeatable access to transit, schools, shopping, dining, and parks, making it an ideal choice for families and professionals alike. (id:60365)
312 - 80 Orchid Place Drive
Toronto, Ontario
Excellent Location !!! A Two-Bedroom , 2-storey Stacked Townhome meticulously maintained in a highly sought after Scarborough location with an open concept Living-Dining area. Laminated floors all through-out with new hardwood stairs. A private access to a 302 sq. ft. rooftop terrace that embrace natural light and airy atmosphere. Great for first time home buyers and rental investment. The proximity of amenities is easily accessible. Steps to public transit connecting subway and downtown, minutes to 401, Centennial College, commercial centre and many more. (id:60365)
Upper Bsmt - 83 Garden Street
Whitby, Ontario
Luxurious & Elegant Estate Backing Onto A Ravine With Many Recent Upgrades. 1400 sq. ft. Upper Basement Level Apartment W/Separate Entrance. 2 Spacious Bedrooms And A Rec Room with Fireplace. Walk-out to A Large Private Deck, Overlooking Beautiful Ravine. Offers cozy Living space with a fully equipped Kitchen , hardwood floor . Ensuite Laundry, 1 Full Size Large Washroom Plus Newly Built Powder Room. 1 Parking Spot on Driveway. Newly Installed Water Softener and Filter System. Great Location Close To All Amenities, Directly Behind Trafalgar Castle School! Close to 401, Go Train Station, Walking Distance to Public Transit and Downtown Whitby. (id:60365)
217 - 630 Queen Street E
Toronto, Ontario
Welcome to Sync Lofts in the heart of vibrant Riverside! This south-facing, one-bedroom unit features a private, owned rooftop terrace with a BBQ hookup, perfect for entertaining. It also comes with two lockers, one of which is extra deep. The unit boasts soaring 9-foot concrete ceilings, engineered hardwood flooring, and a walk-out balcony. The contemporary kitchen features stone counters, built-in stainless steel appliances, and upgraded lighting. The modern spa bathroom comes with a new, upgraded washer and dryer.Building Amenities include pet spa, rooftop gym, and terrace. The exceptional location is steps away from some of the city's best shopping, dining, brunch spots, and nightlife. The Distillery District, Corktown, Portlands, and the Beaches are all just a short walk away. Plus, you'll have easy access to major highways like the DVP and Gardiner Expressway, with the TTC streetcar along Queen right at your doorstep. (id:60365)




