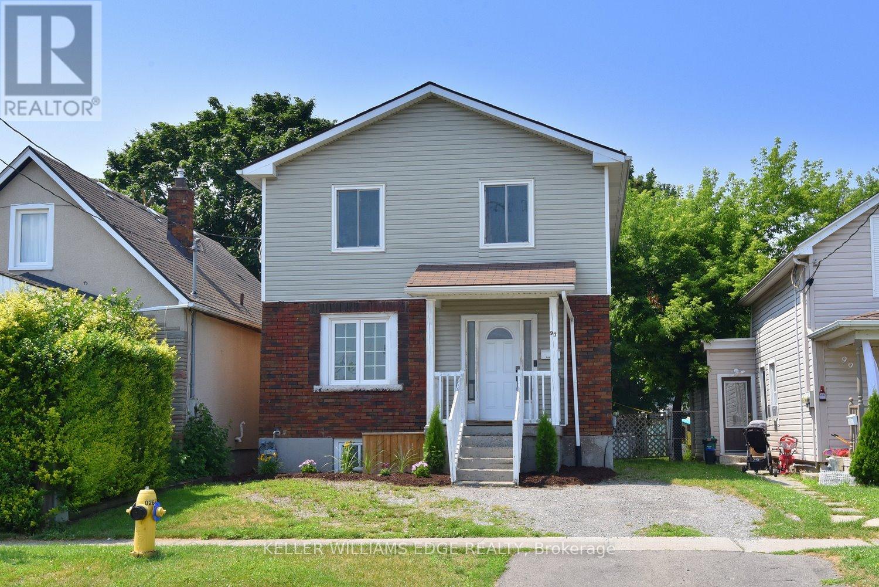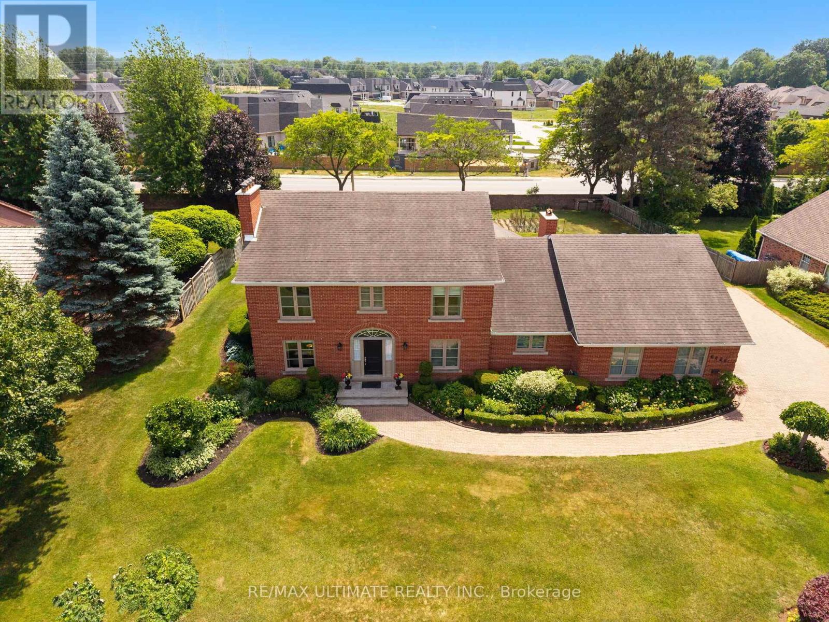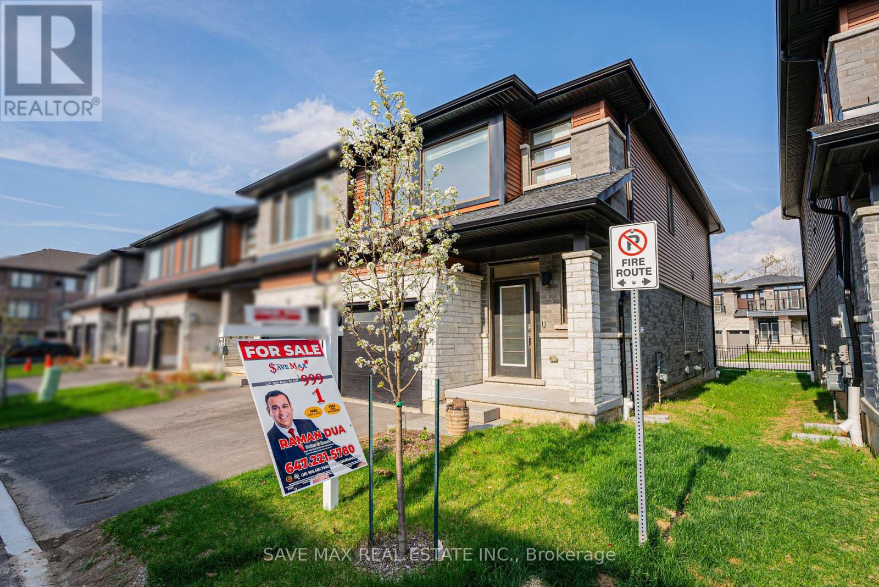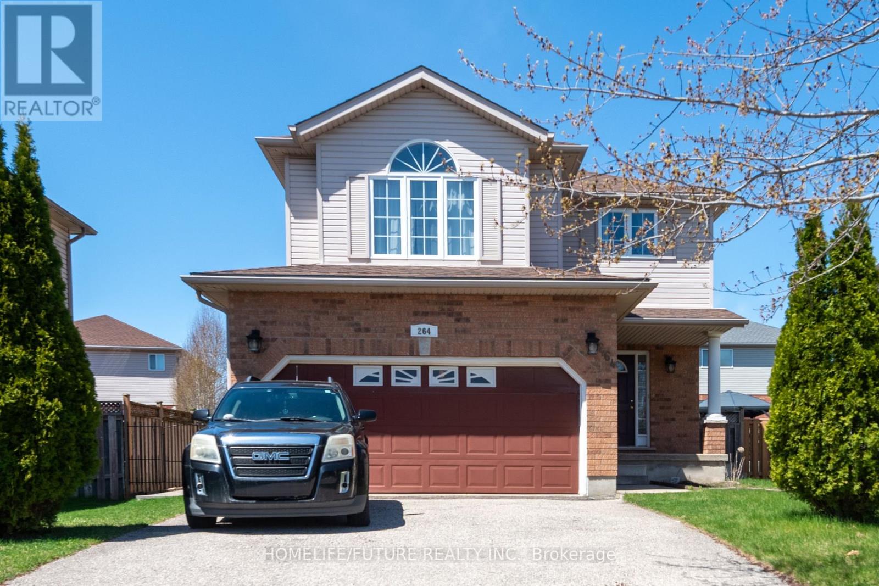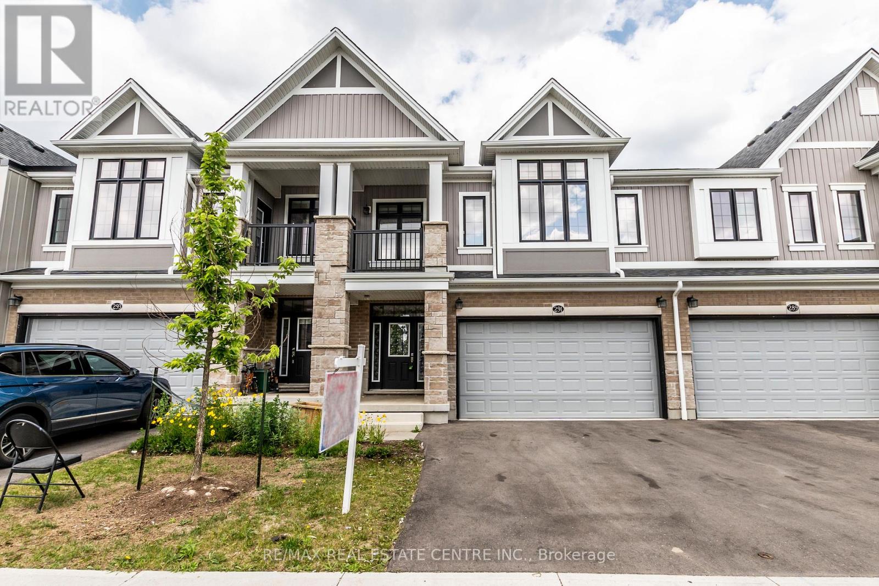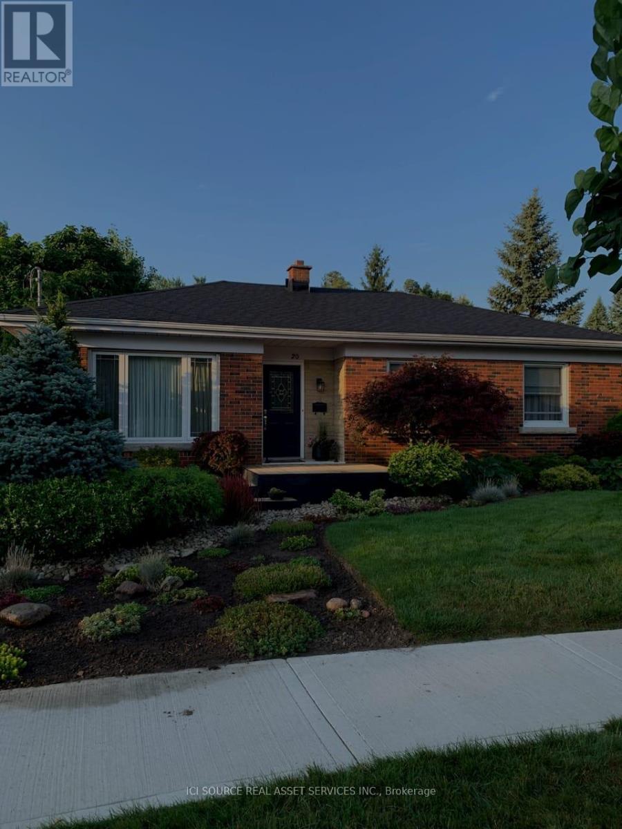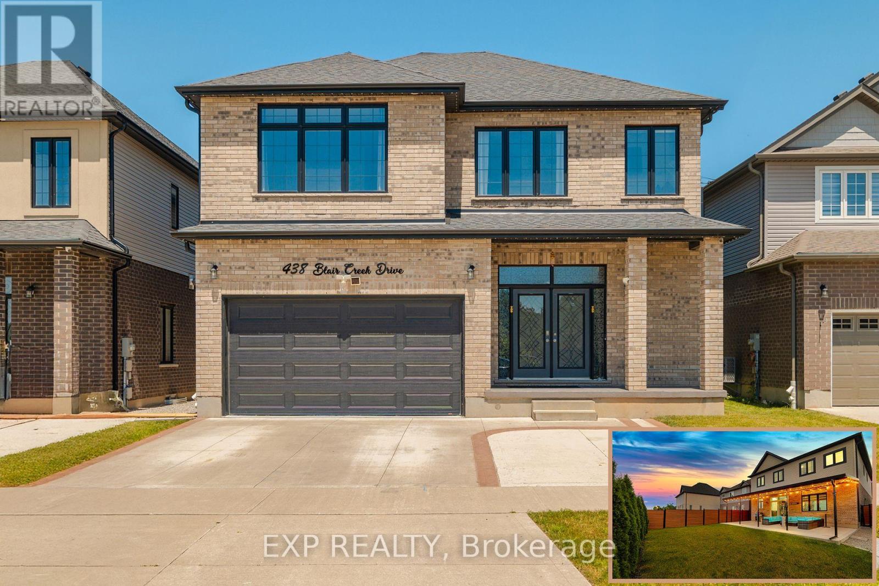10 - 515 Skyline Avenue
London North, Ontario
Beautiful, Updated 4 Bed + 2.5 Bath in North London's serene Uplands Neighborhood. 5 min from Masonville, 10 min from Western University/University Hospital. Within walking range of shopping plazas.Elegant 2-floor foyer with chandelier upon entrance, with 10-ft ceiling cozy office, beautiful hardwood flooring in family room and formal dining room with large sunlit windows; Open-Concept Kitchen with backlit marble countertops, spacious walk-in pantry, sleek cabinets, stainless steel appliances, breakfast nook, built in laundry, walk in coat closet, a two-level deck and spacious, green fully fenced backyard. Basement is mostly finished, except rooms, with plenty of storage in addition to dedicated cold room.Upper level has 4 bedrooms, 2 bathrooms, and 2 walk in closets. Primary Bedroom has a luxurious 5-piece ensuite with a jacuzzi tub and glass shower. Second bathroom is 4-piece. One of the bedrooms has a walk in closet in addition to primary bedroom. *For Additional Property Details Click The Brochure Icon Below* (id:60365)
97 Page Street
St. Catharines, Ontario
This home is ready for your family to move in and enjoy... it is all done! The main floor has an open concept layout from the living room, through to the kitchen out to the back yard. As you consider this home for your family, do not miss the convenience of the main level bedroom with a bathroom just across the hall. There is also a fully finished lower level for your enjoyment. The upstairs features 3 bedrooms with a 4 piece bathroom. You do not want to miss this one! (id:60365)
6496 January Drive
Niagara Falls, Ontario
Welcome to 6496 January Drive a luxurious estate home nestled on a massive lot in one of Niagara's most prestigious and picturesque neighborhoods. Built by Frank Costantino of Costantino Construction Ltd. A trusted name in Niagara homebuilding since 1976, this timeless 2-storey brick residence has been lovingly maintained by its original owners and showcases a rare combination of scale, craftsmanship, and pride of ownership. Perfectly perched along the Niagara Escarpment, this stately property offers both privacy and grandeur. The home's striking curb appeal is matched by nearly 4,300 sq ft of refined living space, designed for elegant entertaining and comfortable family living. Rich hardwood floors, fireplaces, crown mouldings, and custom finishes create a warm, sophisticated atmosphere throughout. Inside, you'll find multiple gathering areas, a modern kitchen, private office, solarium, and a separate entrance leading to a fully finished lower level with a second kitchen, living/dining room, family room, bedroom, and cantina ideal for multi-generational living or long-term guests. With five spacious bedrooms, abundant storage, and seamless indoor-outdoor flow, the layout is both functional and flexible. Set on a beautifully landscaped, pool-sized lot surrounded by mature trees, this is more than just a home, it's an address. Located in a neighborhood known for its winding streets, breathtaking views, and custom homes, and just moments from a nearby golf course, 6496 January Drive offers a rare opportunity to own a piece of enduring Niagara luxury. (id:60365)
388055 Mono Center Road
Mono, Ontario
Welcome to 14.29 Beautiful Acres in Mono! Surrounded by mature forest, this private and peaceful property features a 3-bedroom bungalow with 2 bathrooms and a bright sunroom overlooking the inground pool. Enjoy the rustic charm of a wood-burning sauna and the convenience of a detached carport located just off the house and multiple out buildings throughout the property. A standout feature is the large shop with its own private driveway, offering ample space for storage, hobbies, or business potential. With endless opportunities to customize and create your dream lifestyle, this property is a rare find in a stunning natural setting. (id:60365)
6 - 111 Wilson Street E
Hamilton, Ontario
Stunning end unit town located in desirable sought after Ancaster village, walkable to coffee shops, fabulous dining, French bakery, summer farmers market, memorial arts center, trails, schools, grocery and more! Meticulously maintained in like new condition, freshly painted with California shutters throughout, this home is turn key. The main level welcomes you from the covered porch into a flex space, currently used as home gym with double door walk out to exposed aggregate patio. Inside entry from garage. Convenient 2 piece bath with quartz counter. On the main level, you will find an elegant and exceptionally spacious living room/kitchen with 9 ft ceilings, crown moulding, hardwood floors. Livingroom is centered around gas fireplace with double door access to deck with BBQ gas line and facing ravine. Dining area and kitchen peninsula offers ample room for entertaining. Crisp white kitchen with quartz counters, premium hardware, pearl finish textured tile backsplash, stainless steel appliances including gas stove, ample kitchen cabinet space with pantry. Main level 2 piece bath with quartz counter vanity and hexagon tile floor. Upstairs you will find three bedrooms, laundry, 2 full baths. Primary suite with walk in closet, ensuite with walk in glass shower, two large windows facing ravine. Additional 4 piece bath with quartz counter vanity and tub. Enjoy the Ancaster lifestyle with this beautiful move in ready home. (id:60365)
57 Burfield Avenue
Hamilton, Ontario
This 3+1 bedroom, 1.5 bath beauty in the heart of Huntington Park impresses from the moment you walk in. Light-filled living spaces, great flow, and room for everyone make it the perfect place to kick off your next chapter. Love to entertain? You'll flip for the epic 4-season room, complete with a pool table and space to catch every big game in style. Its the ultimate year-round hangout. This home is built to last with a 2-year-old metal roof and gutter guards on all eavestroughs, giving you peace of mind through every season. Set in a family-friendly neighbourhood with top-rated schools, plus easy access to bus routes, restaurants, and shopping, this location is as convenient as it is welcoming. Turn the key and get ready to call 57 Burfield Ave home! (id:60365)
97 - 120 Court Drive
Brant, Ontario
Step into this beautifully maintained 2-storey END-unit townhouse that seamlessly combines style, comfort, and convenience. The inviting main level showcases an open-concept design with soaring ceilings, abundant natural light through large windows throughout. A modern eat-in kitchen serves as the heart of the home, featuring elegant quartz countertops, contemporary floating shelves, and sliding doors that open onto a deck perfect for morning coffee or unwinding outdoors. The spacious west-facing living area is ideal for enjoying vibrant evening sunsets, while a convenient 2-piece powder room. Enjoy a huge laundry room on 2nd floor with ample space for cabinets & organizers. Discover three generous bedrooms and two full bathrooms, including a bright primary suite complete with a walk-in closet and a private 3-piece ensuite. Additional highlights include an attached garage with inside entry and smart storage solutions throughout. Ideally situated just minutes from Highway 403, top-rated schools, scenic parks, downtown restaurants, and major shopping amenities, this move-in-ready gem offers everything you need in a perfect place to call home. (id:60365)
264 Holbeach Court
Waterloo, Ontario
***Welcome To 264 Holbeach Court*** Detached Home In A Family-Friendly Neighbourhood, Situated On A Cul-De-Sac. Beautifully Maintained Home Featuring A Double Car Garage With No Sidewalk, Providing Ample Parking Space. This Bright And Spacious Property Offers A Modern Kitchen With Quartz Countertops, A Separate Side Entrance To The Basement, And An Abundance Of Natural Light Throughout. Enjoy A Fully Fenced Backyard Complete With A Spacious Wooden Deck Perfect For Outdoor Entertaining . The Upper Floor Features A Generous Family Room With Vaulted Ceilings, A Circular Window, And A Gas Fireplace, Alongside A Spacious Primary Bedroom With Ample Closet Space And A Three-Piece Ensuite, Plus Two Additional Well-Sized Bedrooms And A Second Full Bathroom. The Fully Finished Basement Expands The Living Space, Featuring Two Versatile Rooms And A Modern Three-Piece Bathroom. A Rough-In For A Second Washer And Dryer Is Also Available, Offering Added Convenience And Flexibility. Two Minutes Walk To The Bus Stop. (id:60365)
136 Crafter Crescent
Hamilton, Ontario
Spacious and Versatile Townhome in Family-Friendly Heritage GreenDiscover over 2,000 sq. ft. of well-designed living space in this stylish freehold townhome located in one of Stoney Creeks most desirable neighbourhoods. With 3 bedrooms, 3.5 bathrooms, and tasteful improvements throughout, this home blends everyday comfort with smart, adaptable design.The main floor features a bright, open layout with a modern kitchen, generous dining area, and walkout to a raised deckgreat for everyday living and entertaining. Upstairs, you'll find three spacious bedrooms, including a primary with ensuite, as well as the convenience of laundry on the bedroom level.Downstairs, the fully finished walkout basement is a standout featurecomplete with a separate kitchen, full bathroom, and bedroom, plus its own private entrance to the backyard and interior access from the main floor. Whether you're accommodating extended family, working from home, or exploring rental potential, this space delivers.With schools, shopping, parks, and highway access just minutes away, this home offers a well-rounded location that supports both daily convenience and long-term investment. (id:60365)
291 Raspberry Place
Waterloo, Ontario
Welcome to this stunning, nearly 3,200 sq ft executive freehold townhouse, only 2 years old and nestled in one of Waterloos most desirable neighborhoods. This spacious and upgraded home features a double car garage, and a bright, functional layout perfect for modern living. Enjoy a separate living and family room with the flexibility to convert the family room into a 4th bedroom to suit your lifestyle needs. The home boasts 3 generously sized bedrooms, 3.5 bathrooms, a fresh coat of paint, and stylish pot lights throughout. The walkout basement offers endless potential, whether you envision additional living space, a home gym, or an income-generating suite. Located within walking distance to Vista Hills Public School and surrounded by parks and trails, this home is perfect for families seeking both comfort and convenience. Don't miss this rare opportunity to own a spacious, move-in ready home in the heart of Waterloo (id:60365)
20 Hillier Crescent
Brantford, Ontario
Turn key, fully renovated , 3 bedroom bungalow is on a full quarter acre pie shaped lot in the desirable Henderson Survey/Sky Acres area of north Brantford. Original hardwood floors throughout the main floor, gas fireplace with built ins on both sides in the living room. The renovated kitchen includes engineered hardwood floors, solid surface counter tops, under mount double sinks, shaker style, white cupboards, subway tile back splash and stainless appliances. The main, tiled bathroom offers a large walk in shower with dual shower heads. French doors in the third bedroom open out onto a 11 by 12 ft. covered porch leading down onto a lower deck and a private, professionally landscaped yard. The length of the back of the property is approximately 113 ft. backing on to the James Hillier School yard. The finished basement offers a large, private guest room with built in cupboards, dry sink, bar fridge and microwave. There is an electric fireplace to warm the large family room, a good sized 3 piece washroom, and an updated laundry room with additional storage and a counter for folding laundry. The furnace/storage room has two full floor to ceiling walls of shelves plus built in cupboards for extra storage. The property is located close to parks, trails, good schools, golf courses, shopping and medical facilities.*For Additional Property Details Click The Brochure Icon Below* (id:60365)
438 Blair Creek Drive
Waterloo, Ontario
Welcome to 438 Blair Creek Drive, a beautifully upgraded and meticulously maintained family home nestled in a desirable Kitchener neighborhood. This spacious residence offers over 3,000 sq ft of living space, including an expansive unfinished basement with raised 9-foot ceilings. Featuring 6 bedrooms and 5 bathrooms, including a rare main-floor bedroom with a full bath and two stunning primary suites -- one with a large walk-in closet and the other with his-and-her closets -- this home is perfect for multi-generational living. Recent upgrades include new vinyl flooring on the main level, updated countertops and backsplashes, a stylish farm sink, and modern fixtures throughout. Enjoy 10-foot ceilings on the main floor and 9-foot ceilings upstairs, adding to the airy, open feel. Step outside to a spacious aluminum-covered patio (35 x 15) with concrete padding, electric and propane heaters -- ideal for year-round entertaining. Additional highlights include a Canstar holiday lighting system, gas fireplace, owned furnace and A/C, Telus security system, water softener, RO system, and ample parking for up to 6 vehicles plus seasonal overflow across the street. Conveniently located near parks, schools, and amenities -- this home is the perfect blend of comfort, function, and modern style. (id:60365)


