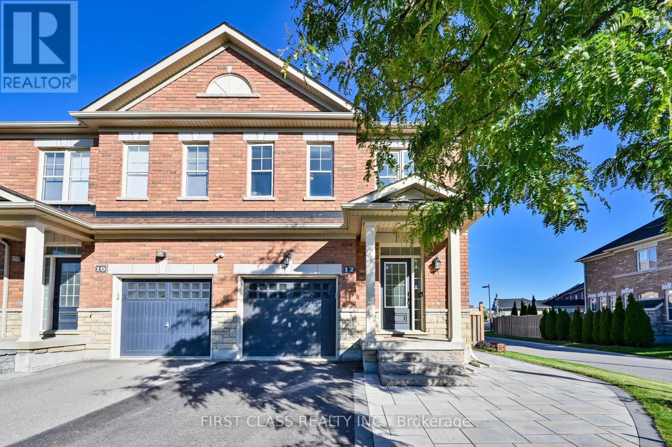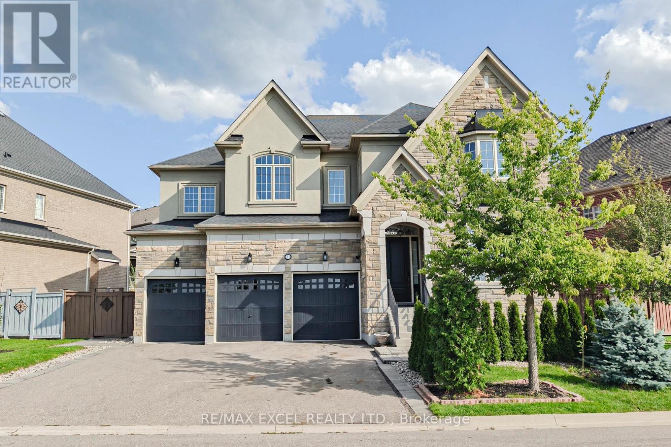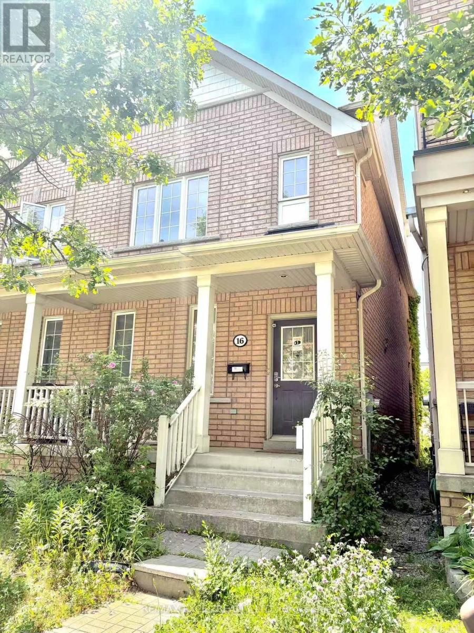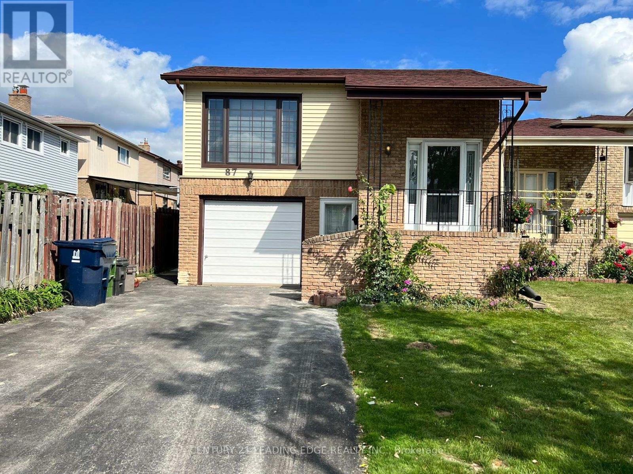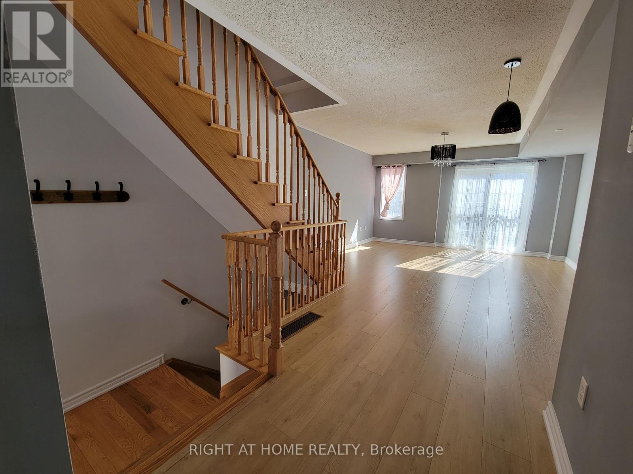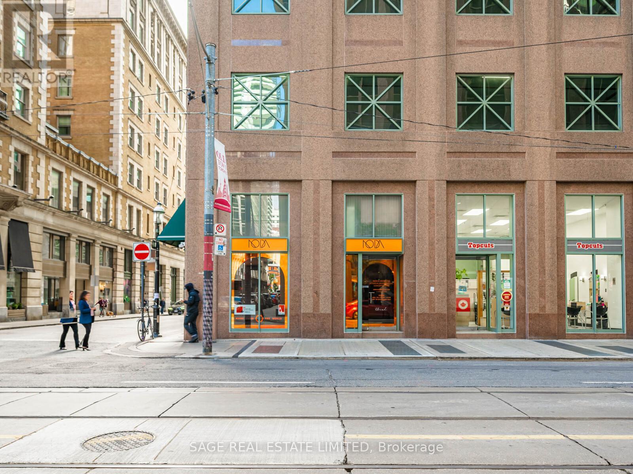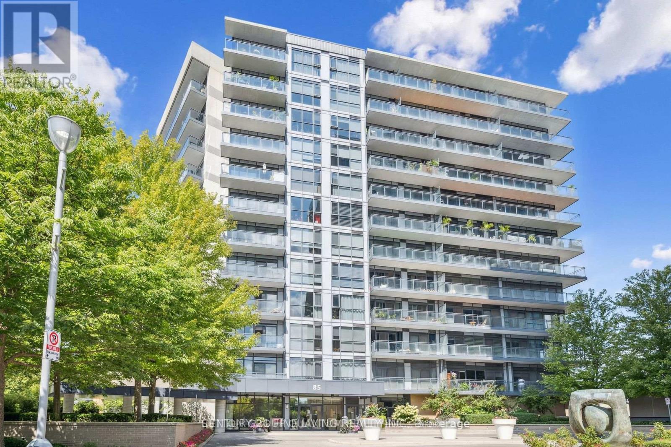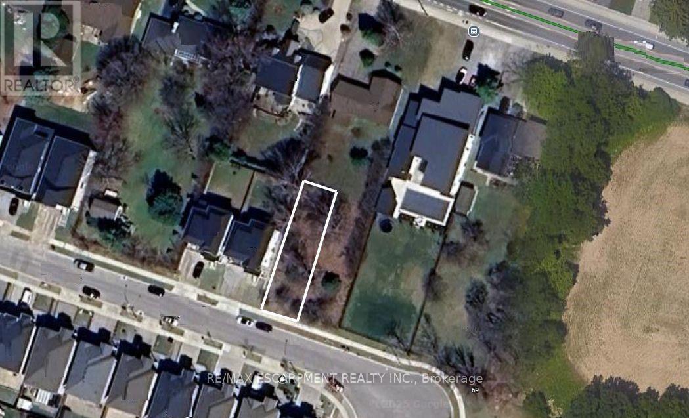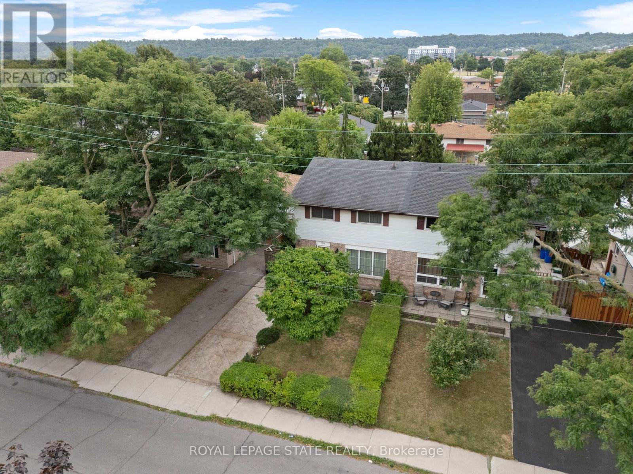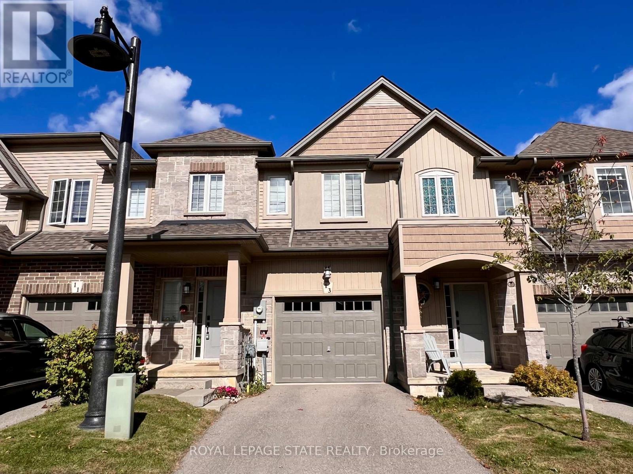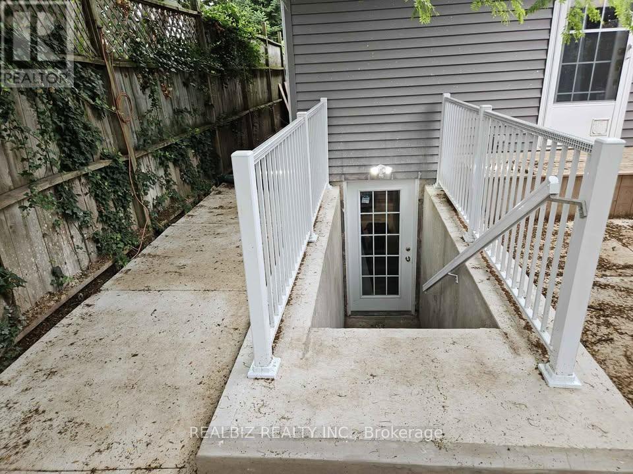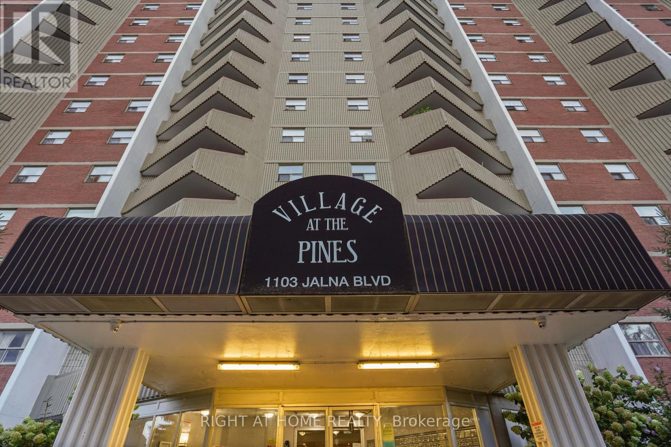12 Princess Diana Drive
Markham, Ontario
Sun-Filled 3-Bedroom Semi on a Premium Corner Lot in Cathedraltown! Rare 32ft wide south-facing corner lot with no sidewalk, offering unmatched curb appeal and abundant natural light in every room. Featuring 9 ft ceilings, oversized windows, an inviting eat-in kitchen, and a spacious primary suite with walk-in closets plus 4-pc ensuite. Numerous upgrades include Beacon Hill stone interlock and newer roof (2023), backyard deck (2024), modern appliances dishwasher (2022), washer/dryer (2022), A/C (2023), fridge (2025)hardwood 2nd floor (2022), finished basement, all new toilets (2022), curtains (2022), stylish light fixtures (2023), primary ensuite towel warmer, fresh paint, and a landscaped backyard ideal for gatherings. Walk to Starbucks, banks, Shoppers, Canadian Tire, and restaurants; top school zone: Nokiidaa PS & Richmond Green SS, with French Immersion at Sir Wilfrid Laurier PS, Bayview SS (IB), and St. Augustine Catholic High School. (id:60365)
21 Paradise Valley Trail
King, Ontario
Welcome to 21 Paradise Valley Trail, an exquisite residence in the prestigious and family-friendly Nobleton community. This stunning home sits on a premium ravine lot, offering enhanced privacy, serene views, and a backdrop of mature, professionally landscaped trees that create a peaceful retreat. Inside, the home boasts 10-foot smooth ceilings on the main floor and 9-foot ceilings on both the second floor and basement, paired with premium hardwood floors, elegant lighting, and luxurious finishes throughout. Main-floor executive office. A 20-foot cathedral-ceiling family room with fireplace where oversized windows flood the space with natural light A gourmet chefs kitchen with a walk-in pantry, prep area, island, and high-end stainless steel appliances. A bright breakfast area that opens directly to the backyard, creating a seamless flow to your resort-style private oasis The five-star primary suite features dual walk-in closets, and a spa-inspired ensuite with a freestanding tub, double sinks, and a glass shower. A dedicated laundry room connects directly to the oversized three-car garage, ensuring both convenience and functionality. The Nobleton community offers unmatched amenities: parks, tennis courts, Pickleball Courts, A Skate Park, BMX Course, And Dog Park. Golf courses are just steps away, while Mackenzie Hospital, Vaughan Mills, Costco, Wonderland, VMC Subway Station, top schools, and charming cafés are all within a short drive. This residence delivers the perfect blend of luxury, privacy, and urban accessibility a rare opportunity in one of Nobletons most sought-after neighborhoods. (id:60365)
16 Boake Street
Toronto, Ontario
Welcome to 16 Boake Street Ideal Income Property Across from York University! This spacious 3-storey semi-detached home offers approximately around 3000 sq. ft. of living space, with a finished 2-bedroom basement apartment with a separate entrance. Located directly across from York University, Seneca College, and Schulich School of Business, this property features a total of 8 bedrooms, 8 bathrooms, and 3 kitchens, making it perfect for large families or investors. Recent Upgrades Include:2023: New Lennox Furnace, 2024: New Heat Pump A/C ,2025: New Bathroom Exhaust Fans, Ecobee Smart Thermostat. Additional Features:Double Garage Paved Concrete Front and Backyard Garden. Tenanted with Monthly Income Over $8,600. Prime Location:Walking distance to TTC subway, grocery stores, restaurants, library, and other daily amenities. (id:60365)
Upper - 87 Dunmail Drive
Toronto, Ontario
Absolutely Stunning Fully Renovated 3 Bedroom Upper Unit Apartment. Modern Kitchen Open Concept To Spacious Living And And Dinning Area, Master Bedroom With Walk-In Closet And Private Laundry. Close To Transit, School And All Other Amenities. (id:60365)
48 Filly Path
Oshawa, Ontario
*available dec 1* Newlly Renovated Flooring. No carpet int he house. Bright and open concept, located in North Oshawa, walking distance to UofIT & Durham College, soccer dome, ice rink, new shopping development and minutes away from highway (id:60365)
11 King Street E
Toronto, Ontario
Street-level corner retail space available at 11 King St E, fronting King E and Victoria. This prime location offers visibility and foot traffic, making it ideal for various retail uses. 520 sq ft of fully finished space, formerly an interior design studio, with a bonus 250 sq ft of beautifully finished mezzanine office space. Easily accessible by public transit, PATH connected and surrounded by a diverse mix of shops, restaurants, and office buildings. Close to major landmarks like the Eaton Centre and Nathan Phillips Square. (id:60365)
909 - 85 The Donway W
Toronto, Ontario
Bright & Spacious 3 Bedrooms, 2 Full Baths Suite with Spectacular Views!. Welcome to this stunning 1,392 sq ft (+142 Sqft Balcony) suite featuring a massive balcony with unobstructed south, southwest, and east exposures-including breathtaking views of downtown Toronto and the iconic CN Tower. 2 Bathrooms, Den, Floor-to-Ceiling Windows. This sun-drenched home boasts wall-to-wall, floor-to-ceiling windows that flood the space with natural light. The primary bedroom includes a generous walk-in closet Chef's Kitchen | Pantry | Granite Counters**The kitchen is a dream for entertainers and home cooks alike, featuring granite countertops, ample cabinetry, and a dedicated pantry for extra storage. Located in a meticulously maintained building offering a full suite of amenities including a fitness centre, party room, and concierge. Just steps from the Shops at Don Mills and moments to the DVP, Edwards Gardens, scenic trails, top-rated schools, and public transit. (id:60365)
55 Cielo Court
Hamilton, Ontario
Investment Opportunity in Sought-After Hamilton Location Welcome to 55 Cielo Court, a rare opportunity to secure a vacant lot in one of Hamilton's most desirable neighbourhoods. This property offers exceptional flexibility - build your custom dream home or take advantage of a lucrative investment opportunity. Enjoy a peaceful court location surrounded by quality homes, just minutes from schools, parks, highway access, and all city amenities. Whether you're a builder, investor, or future homeowner envisioning a modern custom residence, 59 Cielo Court offers endless potential and long-term value. Don't miss this chance to invest in one of Hamilton's growing communities. (id:60365)
104 Berkindale Drive
Hamilton, Ontario
Picture perfect and move in ready this spacious semi detached home offers rare 4 upper bedrooms with stamped concrete drive for two vehicle parking and fully fenced yard to your private lovingly landscaped yard with character gardening shed, spacious concrete patio for outdoor entertaining, calming pond & convenient separate side door entry to access main floor or finished lower level recroom with loads of builtins. Great curb appeal with mini porch patio that leads you inside where you are greeted by a spacious foyer with large living room boasting triple window and original character hardwood floors. The updated oak style eat in kitchen with generous dinette overlooks the tranquil gardens plus a convenient 2 piece bath completes the main level. Upstairs you will find original hardwood floors with 4 bedrooms, lots of closet space throughout and a functional 4 piece main bath. Updates include: Roof Sept 2025, furnace, most windows, concrete walks / patio / drive, ceramics to kitchen & foyer with lots of care throughout. Close to schools and shopping with easy highway access in a family friendly neighbourhood. (id:60365)
13 Dresser Lane
Hamilton, Ontario
Well maintained townhouse built by award-winning Marz Homes, set in beautiful surroundings with easy access to highways, schools, shopping & parks. This unit features a bright and airy, open concept main floor with 9 ft. ceilings, oak stairs, vinyl plank flooring, extending height cabinetry, Caesarstone countertops, pot lights & stainless steel appliances. Upstairs you will find a spacious primary bedroom with huge walk-in closet & ensuite bathroom with an oversized glass shower. There are also two other bedrooms, 4 piece bathroom & bedroom level laundry. This unit also features a fully finished basement. Tenant to pay all utilities. Available December 1, 2025. RSA. SQFTA. (id:60365)
Lower Level - 214 Main Street E
Grimsby, Ontario
One year newly renovated basement with separate entrance, features three bedrooms and 1 washroom. Nestled in a serene wide lot, this is an ideal home for a small family looking for comfortable living space to grow. Three generous sized bedrooms with closets and 4 ft egress windows in each room, spacious living room, modern kitchen and full-sized bathroom. Close to schools, and hospital. Includes 2 parking spaces.Beautiful back and front yard with fish Pond. Laundry is shared in common area with landlord. Utilities shared at 30% (id:60365)
1609 - 1103 Jalna Boulevard
London South, Ontario
Experience elevated urban living at its finest at 1103 Jalna Blvd, Unit 1609, London, Ontarioa meticulously maintained 3-bedroom, 2-bathroom condominium offering modern elegance and breathtaking 16th-floor views. Perfectly suited for professionals, families, or those seeking a vibrant, low-maintenance lifestyle, this residence combines an open-concept design with unparalleled convenience in a prime location. The bright, airy main living area flows seamlessly into a contemporary kitchen and dining space, ideal for entertaining or quiet evenings at home. Each of the three spacious bedrooms offers versatility for family, guests, or a home office, complemented by two well-appointed bathrooms featuring modern fixtures. Step onto your private balcony to enjoy sweeping panoramic vistas of Londons skyline and lush greeneryan ideal retreat for morning coffee or evening relaxation. This move-in-ready condo includes secure underground parking and a dedicated locker for added storage, ensuring both convenience and peace of mind. Nestled just minutes from White Oaks Mall, diverse dining options, Thames Valley Park, and efficient public transit, youre perfectly positioned to enjoy Londons vibrant amenities while savouring the tranquility of high-floor living. With recent upgrades to building systems and a prime location near top-rated schools and medical facilities, this condo offers a seamless blend of style, comfort, and urban accessibility. (id:60365)

