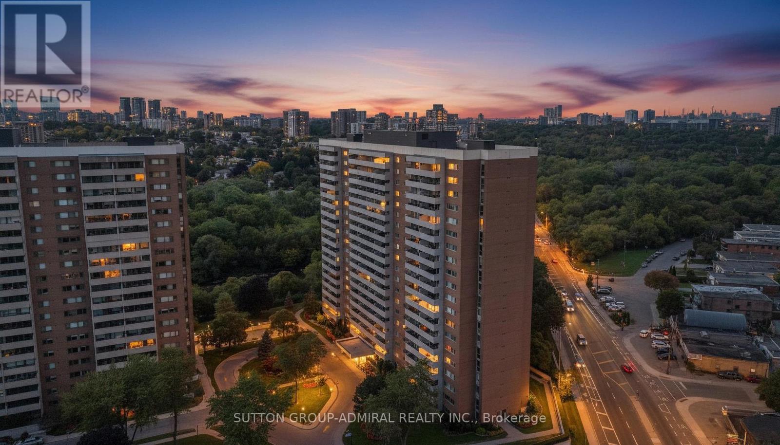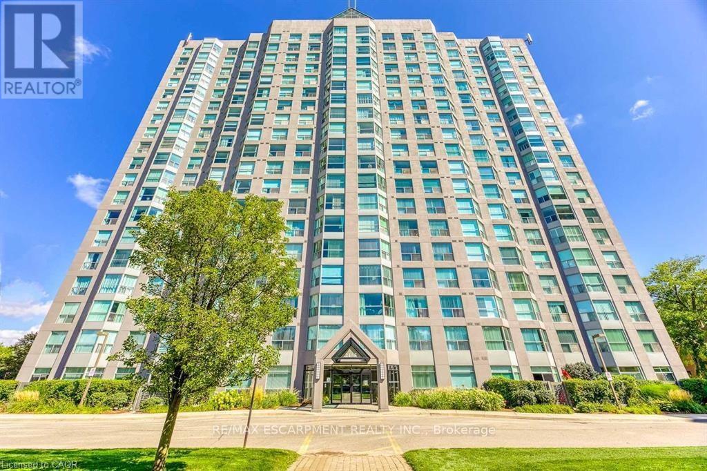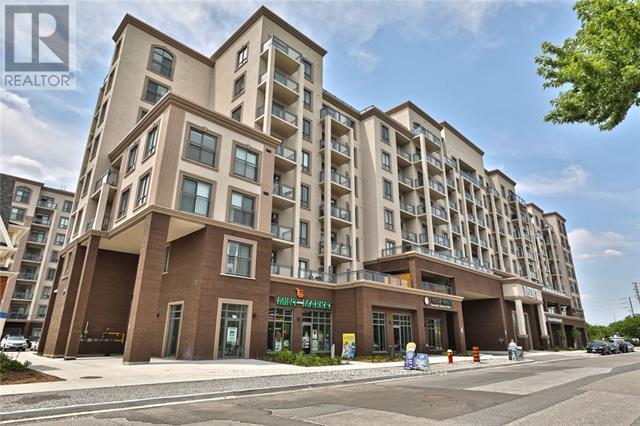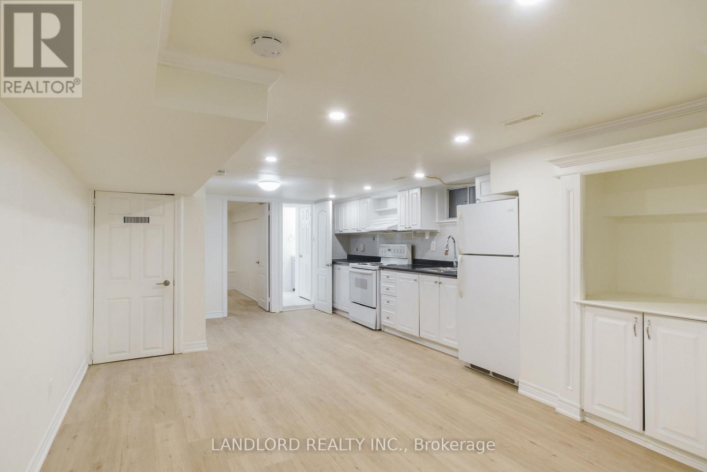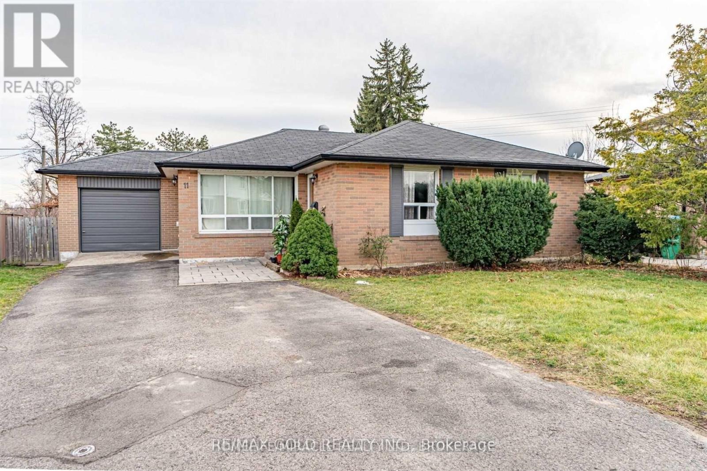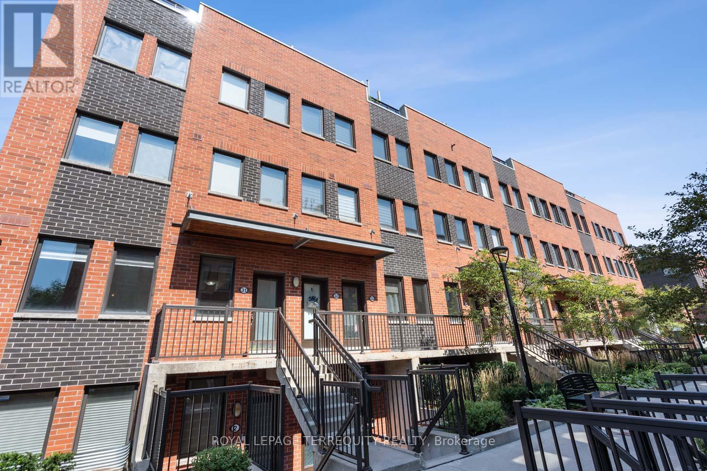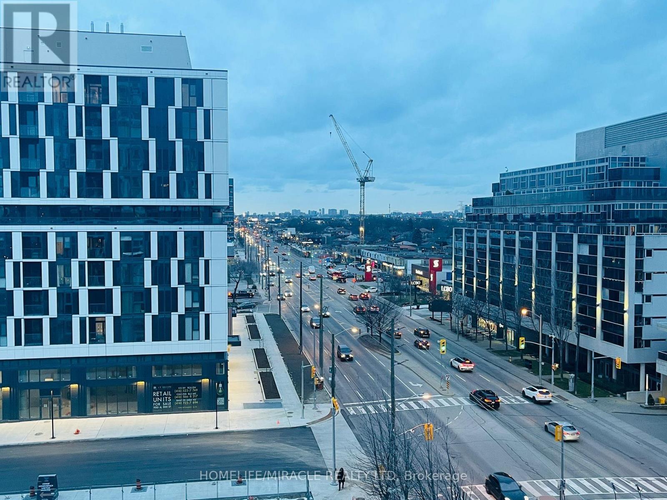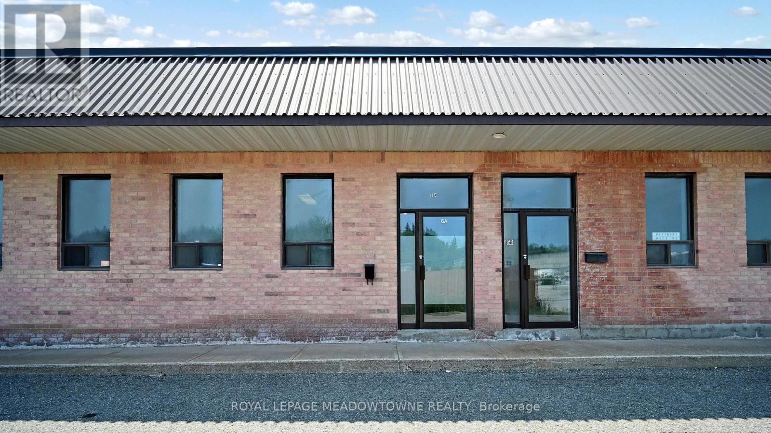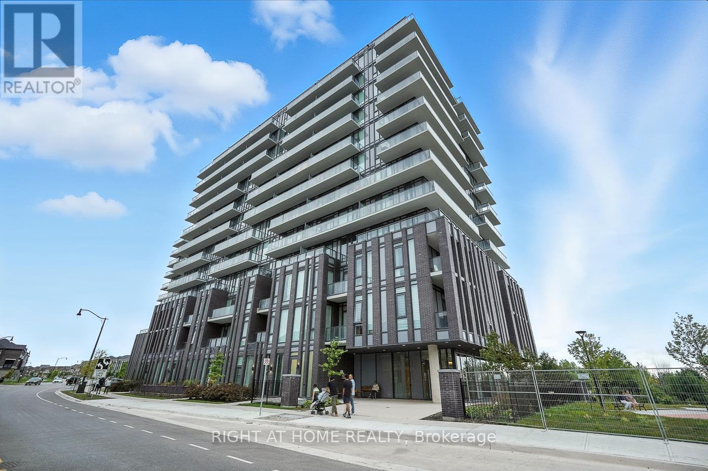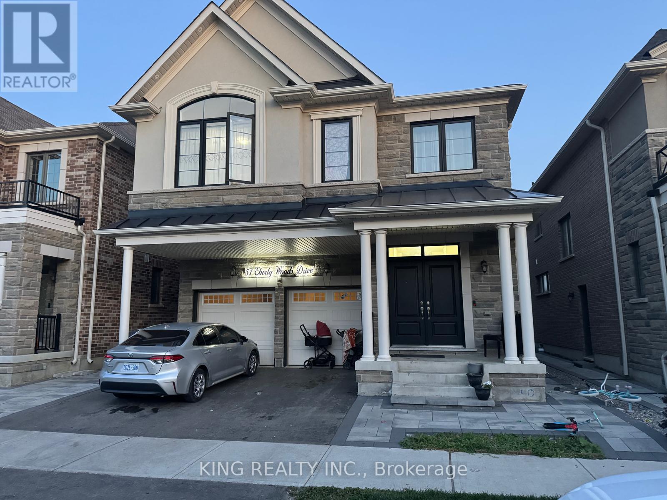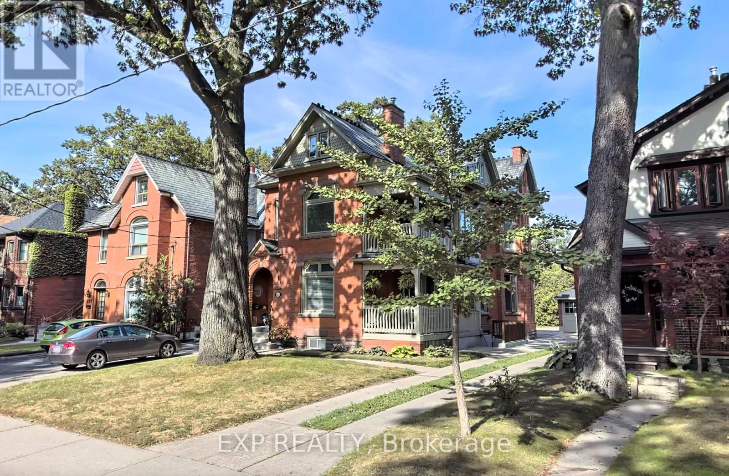1001 - 270 Scarlett Road
Toronto, Ontario
Welcome to 1001-270 Scarlett Road, a beautifully renovated suite in one of the most financially solid buildings in the complex. Here are the 5 reasons you'll love this place: 1. Stylish, Spacious & Move-In Ready - Renovated in 2021 with an open-concept layout, upgraded vinyl flooring, custom closets, and a beautifully redone kitchen and bathrooms. Every corner is thoughtfully finished so you can just move in and enjoy. 2 Oversized Bedrooms & Thoughtful Storage - Large bedrooms with customized closets, plus an upgraded laundry room with a sink and cabinetry. 3. All-Inclusive Maintenance Fees - Your monthly fees cover everything including hydro, cable, and internet, keeping life simple and predictable. 4. Resort-Style Amenities + Tight-Knit Community - Enjoy a gym, sauna, outdoor pool, party room, and library, all set in a caring, pet- and family-friendly community surrounded by well-kept green spaces. 5. Nature Meets Urban Convenience - Steps to Humber River trails, parks, and nature while being minutes to TTC, the new LRT line, Weston GO, and vibrant Junction, Stockyards & Bloor West neighbourhoods with their coffee shops, family-run businesses, and groceries. Additional perks: lobby & hallways recently renovated, locker located conveniently close to parking, and excellent building financials. (id:60365)
1508 - 2155 Burnhamthorpe Road W
Mississauga, Ontario
Welcome to Eagle Ridge, a quiet building in a Gated Community with 24 hour security in the heart of Erin Mills. This 1-Bedroom + Den is on the 15th floor facing west with unobstructed views. The open concept layout features a versatile den, ideal for for home office. Good size primary bedroom includes ample closet space. The upgraded kitchen is designed for both style and function. This building offers a range of amenities, catering to an active lifestyle. Building features Indoor Pool, Sauna, Gym, Racquet Courts, Party Rm, BBQs, Billiards Rm, Bike Storage, Guest Suites, Visitor Parking, 24/7 Security Guard, Car Wash Station, Playground and Trail To Erindale Park. The condo comes with one underground parking spot and a locker for additional storage. Maintenance fee includes all utilities including hydro, heat, water, basic cable and internet. Commuters will appreciate the easy access to major highways, public transit, and the nearby GO station. Enjoy the convenience of having shopping, restaurants, parks, and recreational facilities just minutes away. (id:60365)
513 - 2486 Old Bronte Road
Oakville, Ontario
Prime Location In The Mint Condos. Gorgeous Open Concept Unit, Stainless Steel Appliances, Walkout To Balcony From the Living Room. Spacious Bedroom With Large Closet And Ample Sunlight. Terrific Building With Exercise Room, Party Room & Media Room. Locker And Parking Included. Easy Access To 407, Qew, Oakville Trafalgar Hospital, Parks, Schools. (id:60365)
Lower - 107 Nairn Avenue
Toronto, Ontario
Newly Renovated Lower Level Unit Featuring 2 Bedrooms And 1 Bath, An Updated Kitchen With Ample Cabinetry, Laminate Flooring Throughout, And Split Layout Bedrooms With Large Closets. Located In Toronto's Vibrant Corso Italia-Davenport Neighbourhood, This Home Offers A Walk Score Of 88, With Trendy Cafes, Local Eateries, Boutique Shops, Parks, And Convenient Transit Options Just Steps Away. Professionally Managed For A Comfortable Living Experience. **EXTRAS: **Appliances: Fridge, Stove, Washer and Dryer **Utilities: Heat, Hydro & Water Included (id:60365)
11 Durham Crescent
Brampton, Ontario
FULL HOUSE 3+2 BEDROOMS 2 FULL WASHROOMS , 6 CAR PARKING, Well Maintained Superb Bungalow Nestled On A Quiet Crescent Surrounded By Parks & Trails; Spacious Living/Dining Combined; Large Eat In Kitchen Walk-Out To Beautiful Extra Large Backyard On A Pie Shaped Lot. 3+1 Bedrooms' W 2 Full Washrooms; Excellent Lower Level W/Large Laundry Room/Storage, 4th Bedroom W/3Pc Ensuite (2015) & Large Open Den & Cozy Family Room. Single Car Garage ,,. (id:60365)
108 Main Street S
Halton Hills, Ontario
Prime Downtown Georgetown Commercial Space with Storefront Exposure! Offering 904 sq. ft. of versatile space, now vacant and ready for customization. The unit features a bright storefront display window, open floor plan with washroom and storage closet remaining, and flexibility to design the layout to suit your business needs. Located in a secure building with other established businesses and professionals, with plenty of public parking nearby. Steps to GO Bus, local restaurants, cafes, shops, entertainment and the Halton Hills Library. Become part of the vibrant BIA community with events like the popular Farmers Market! Rent is calculated on a gross lease basis, with TMI ($11.25/sq ft) included for the first term and subject to yearly adjustments. Tenant responsible for utilities. (id:60365)
31 - 871 Wilson Avenue
Toronto, Ontario
Welcome to modern living in Yorkdale Village. This bright 2 bedroom corner unit townhouse offers a spacious bungalow style layout with 9 ft ceilings, laminate floors and a contemporary kitchen with granite countertops, a gooseneck faucet and a centre island. The sunny southern exposure brings in great natural light throughout. The unit also features a versatile den that can be used as a home office or extra storage. One underground parking and one locker are included. Located in a prime area with TTC at the doorstep and close proximity to Wilson Subway Station, Yorkdale Mall, Costco, Humber River Hospital, schools and parks. (id:60365)
628 - 1007 The Queensway
Toronto, Ontario
Welcome to Verge Condos! Experience Modern Living in this Brand New CORNER UNIT 1 Bedroom with a huge 201SQFT Terrace. One locker included. The open-concept living and dining area features high ceilings, floor-to-ceiling windows, and a private terrace bringing in abundant natural light. The contemporary kitchen is equipped with quartz countertops, stainless steel appliances, and ample cabinetry. Enjoy world-class amenities including a fitness center, yoga studio, co-working lounge, rooftop terrace with BBQs, social and pet spa areas, and more. Ideally located at Islington & The Queensway, steps from transit, shops, restaurants, parks, and Sherway Gardens, with quick access to the Gardiner Expressway a perfect mix of comfort, convenience, and contemporary living. (id:60365)
6a - 305 Armstrong Avenue
Halton Hills, Ontario
Industrial Unit with Grade-Level Shipping Door in Georgetown. Conveniently located minutes to Hwy 7 & 401. Zoning permits a wide variety of uses (no automotive use). Approx. 1,100 sq. ft. set up as open warehouse and light industrial space with 2-piece washroom, man door and grade-level shipping door. Ceiling height to the underside of deck is 14 ft. Radiant gas heating in warehouse. Electrical service: 600 amp, 3 phase. Net rent plus TMI with 3% annual escalation. Tenant to pay gas and hydro. Total monthly rent $2,048.75 plus HST. Limited, 1 space non-designated parking available. Preference given to long-term lease. Applications must include: Commercial Lease Application, Articles of Incorporation, Proof of Identification, and Equifax Credit Score. Formal landlord lease required. Clean use preferred. (id:60365)
803 - 215 Veterans Drive S
Brampton, Ontario
Highly Motivated Seller! No offer date!! Excellently Managed Building!! Modern corner-unit condo with panoramic views! This two-bedroom, two-bathroom unit offers of open-concept living plus an amazing wrap-around balcony. Featuring a spacious kitchen with new appliances, high ceilings, and floor-to-ceiling windows, this home is filled with natural light and showcases mesmerizing views stretching for miles, including a serene forest and pond. Enjoy premium amenities: fitness centre, modern party room with dining and bar setup, Wi-Fi lounge, games room, and boardroom Conveniently situated close to trails, parks, shopping, and just minutes to Mount Pleasant GO Station. Unit includes 1 parking and locker. Dont miss this exceptional opportunity! (id:60365)
51 Eberly Woods Drive
Caledon, Ontario
Beautifully located 5-bedroom, 4-bathroom home available for lease. Features include 9-foot ceilings on the main and second floors, a spacious great room, and hardwood flooring throughout the main level. The open-concept kitchen boasts stainless steel appliances and quartz countertops. Enjoy the convenience of a double-door entry, 2-car garage parking plus 1 additional outdoor parking space. Legal basement apartment is rented separately. Additional highlights include a separate laundry on the second floor and no house directly behind. Close to all amenities for ultimate convenience. 3 parking's available. Tenant to pay 70% utilities. (id:60365)
6 - 223 Evelyn Avenue
Toronto, Ontario
Step Into High Park Living!Bright, cheerful, and full of charm-this 1-bedroom, 1-bath basement apartment is your perfect city retreat! Nestled on a quiet, tree-lined street in High Park North, the unit offers a smart, functional layout with plenty of cozy living space.Location is everything: just steps from High Park, Bloor West Village, and The Junction, you'll have cafés, shops, and restaurants at your doorstep. Commuting is easy with excellent TTC access. Please note: no parking included. (id:60365)

