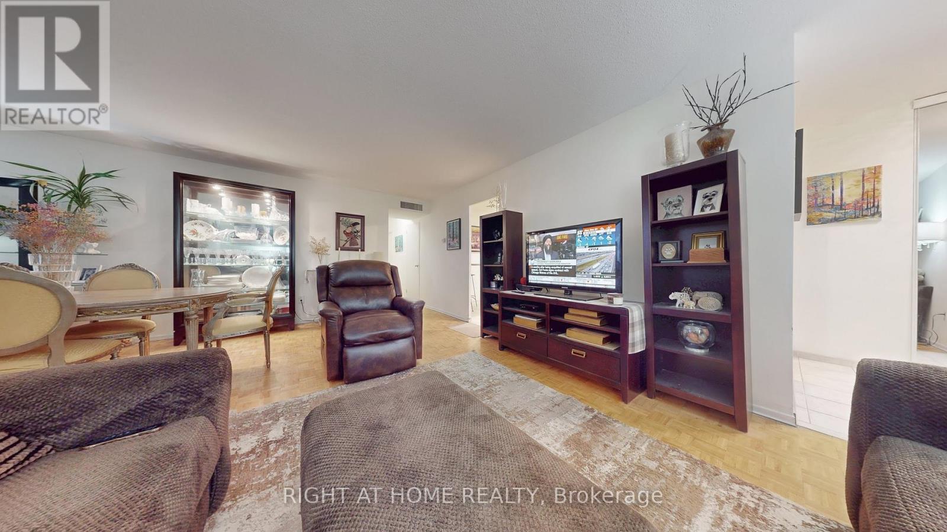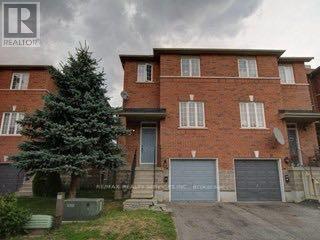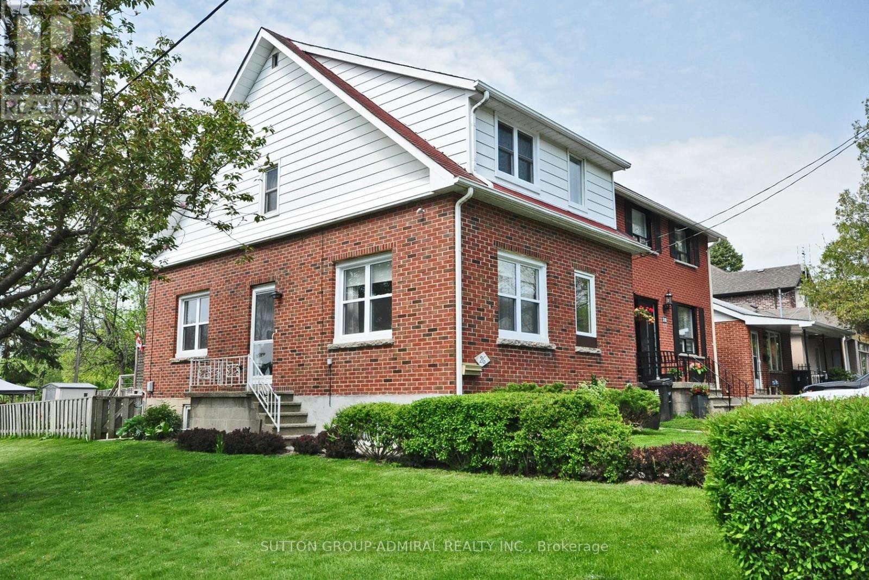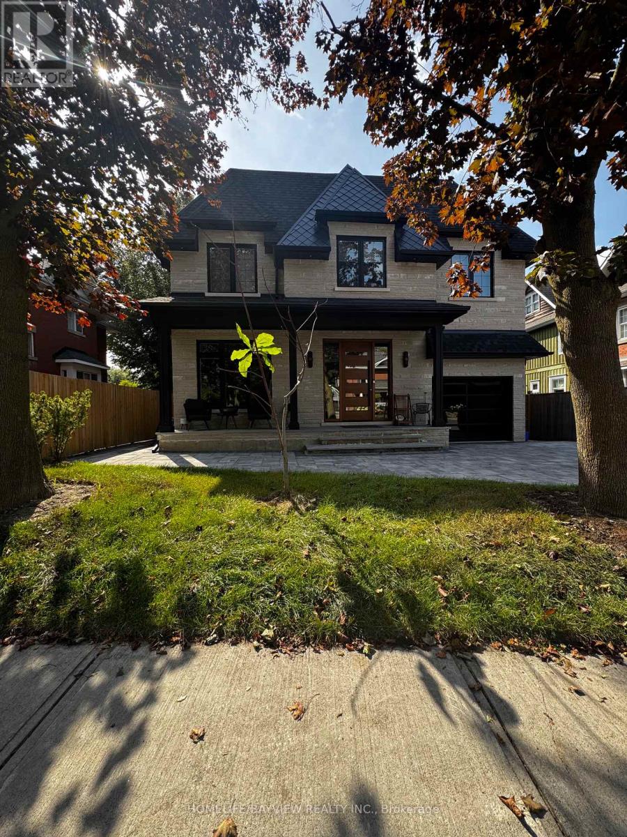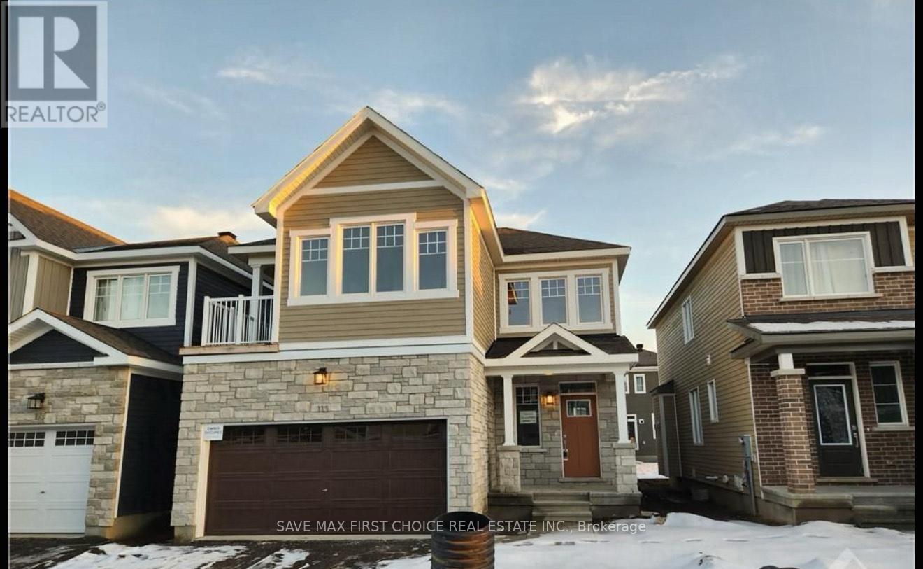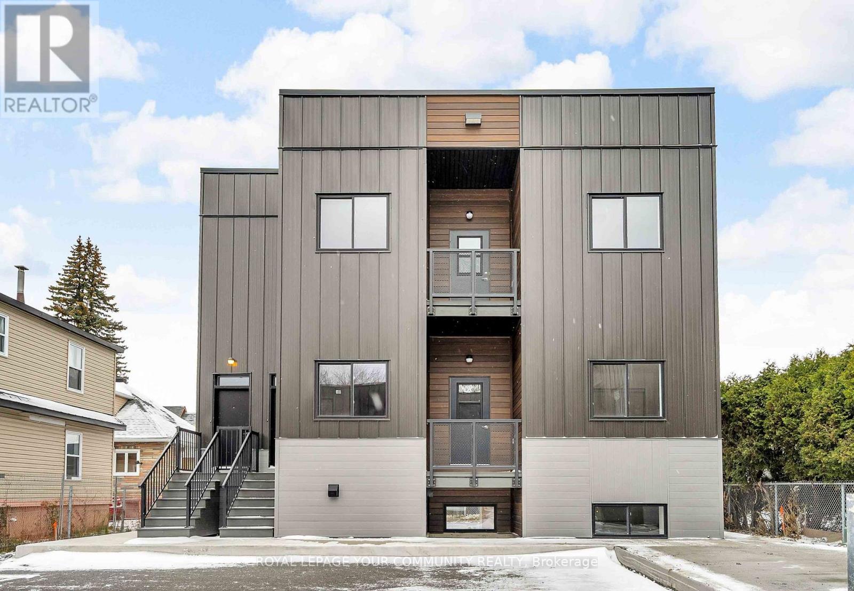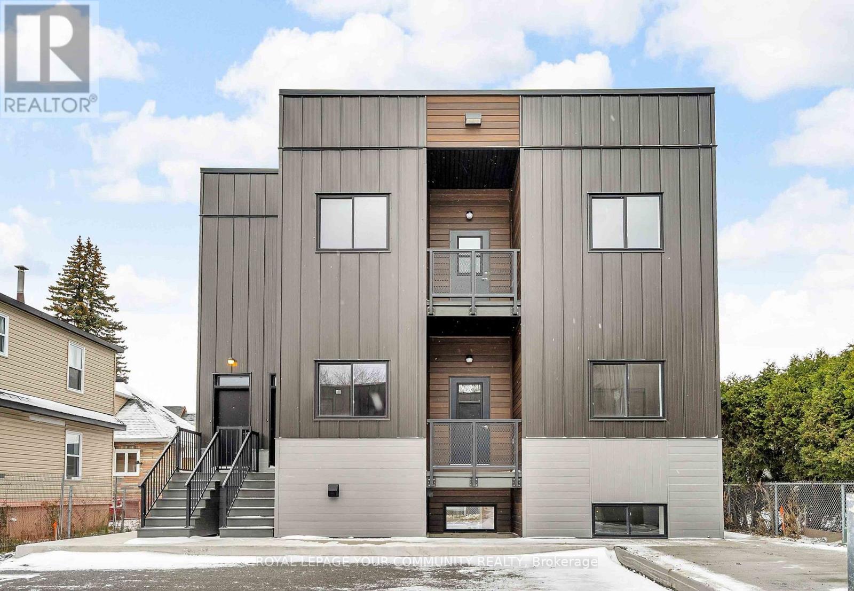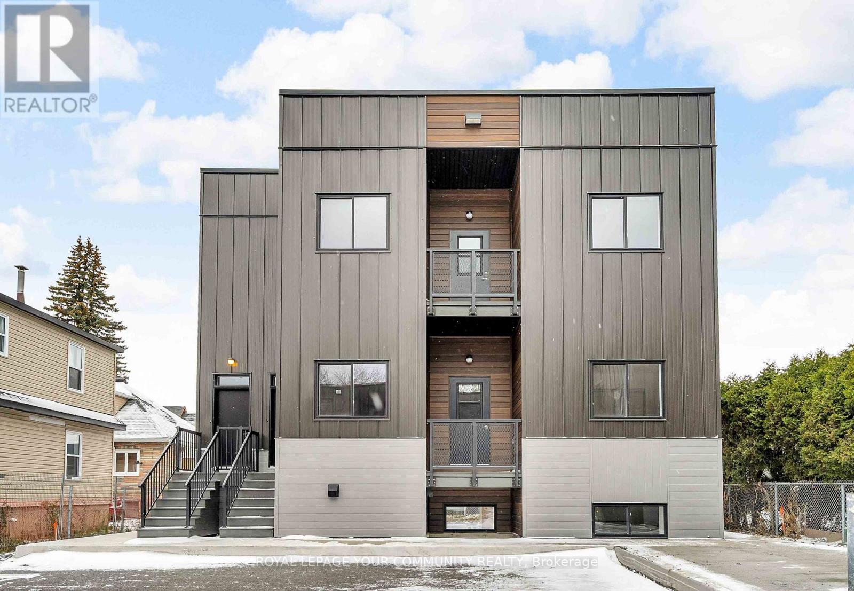508 - 61 Richview Road
Toronto, Ontario
Welcome to Top of the Humber Condos! This spacious and bright 3-bedroom, 2-bathroom suite offers over 1,400 sq. ft. of comfortable living space. The large living and dining areas feature brand-new floor-to-ceiling windows and a walk-out to a private balcony with city views. Enjoy a functional eat-in kitchen with stainless steel appliances and ample storage, plus a separate pantry that has been converted into a convenient workshop space for added versatility. A dedicated laundry room with existing rough-ins for your washer and dryer provides excellent convenience and future flexibility. The primary bedroom includes a walk-in closet and a private ensuite bath. This well-managed building offers first-class amenities including indoor and outdoor pools, a gym, tennis courts, a party room, and beautifully landscaped grounds. The building is also in the process of installing new balconies and repainting the exterior to enhance its appearance and deliver a more modern, refreshed look. Public transit, schools, parks, golf courses, and expansive green space are just steps away, providing exceptional convenience for daily living and recreation. Maintenance fees include all utilities and cable TV-truly worry-free living! The unit also features a rare 2-car tandem parking space, perfect for households needing more than one vehicle. Ideal for families, professionals, or anyone seeking a quiet, established community surrounded by nature. Move in and enjoy the space and value that newer condos simply can't match! (id:60365)
33 - 120 Railroad Street
Brampton, Ontario
Stunning Luxury End-Unit Townhome in the Heart of Downtown Brampton!Welcome to this exceptional end-unit townhouse-just like a semi-and one of the largest, most desirable models in the entire complex. Offering a perfect blend of space, style, and convenience, this home is ideal for families, professionals, or anyone seeking modern urban living steps from Brampton's vibrant core.Unbeatable Location:Just minutes to Downtown Brampton, GO Station, Gage Park, Rose Theatre, shops, restaurants, and schools. Easy access to public transit and major highways. BASEMENT is walk out with full wash room, can be use as a bed room, office or family room. (id:60365)
26 Forty First Street
Toronto, Ontario
This Lovely Corner Lot 3 Bedroom Home In Long Branch Has Loads Of Natural Light, Sizable Living & Family Area, Hardwood Flooring Throughout & A Finished Basement. The 2nd Floor Has A Reading Area In Addition To The 3 Generous Bedrooms. The Deep Backyard Overlooks Marie Curtis Park. Our Large Deck Is Perfect To Enjoy Nature, Coffee & Meals. Steps To The Lake, Walking Distance To Long Branch Go Station & TTC! Utilities Are Extra. The House Is Available For Dec 15th. (id:60365)
Ph03 - 33 Weldrick Road E
Richmond Hill, Ontario
Stunning, Fully Renovated 3-Bedroom, 2-Bath Penthouse Corner Suite Offering Nearly 1,300 Sq Ft Of Refined Living In One Of Richmond Hill's Most Prestigious Tridel-Built Communities. Perched On The Top Floor With High Ceilings And Expansive Picture Windows, This Bright And Airy Suite Features A Sophisticated Open-Concept Layout And Exceptional Craftsmanship Throughout. The Designer Chef's Kitchen Showcases Quartz Counters, Full-Height Premium Cabinetry, Stainless Steel Appliances, And An Oversized Custom Made Center Island Perfect For Entertaining. The Luxurious Primary Suite Includes Large Walk-In Closet And A Spa-Inspired Ensuite With Double Vanity And A Glass-Enclosed Walk-In Shower. Two Additional Bedrooms Provide Generous Space For Family, Guests, Or A Home Office, Complemented By A Second Modern Walk-In Shower Bathroom. Upgraded Lighting, Pot Lights Throughout, Contemporary Finishes, And Thoughtful Built-Ins Elevate Every Inch Of This Remarkable Home. Rare Two Separate Underground Parking Spaces Add Unmatched Convenience. Resort-Style Amenities Include An Indoor Pool, Sauna, Hot Tub, Tennis Court, Fitness Centre, BBQ Area, Party Room, Library, Billiards, Game Rooms And Two Guest Suites, Plus On-Site EV Charging Station! Steps To T&T Supermarket, Transit, Dining, Shopping, Hillcrest Mall, And Everyday Conveniences - A True Penthouse Gem In A Class Of Its Own. (id:60365)
3315 - 8 Interchange Way
Vaughan, Ontario
Brand New Never Occupied Luxury Quality Built Condo Apartment in Grand Festival Tower C in the Vaughan Metropolitan Centre. Designer Luxury Finishings, Floor-to-Ceiling Windows and Laminate Flooring throughout. Open Concept Design Living/Dining Walkout to Large Balcony, Modern Kitchen with Quartz Counters & Built-In Appliances, Primary Bedroom with Walk-In Closet, Den can be 2nd Bedroom. Excellent Amenities & 24 Hour Concierge, Closed by Public Transit/Subway Station, Highways, Shopping & Restaurants etc. (id:60365)
140 Temperance Street
Aurora, Ontario
Newly custom-built beautiful home in the heart of Aurora village with over 5000 sqft (as per the architectural drawings) living space is filled with handcrafted high-end finishes. A rare opportunity to own a property in one of Auroras most sought-after neighbourhoods. This charming home blends timeless curb appeal with modern comfort, offering bright and spacious interiors perfect for family living and entertaining.Featuring an inviting layout with generous living spaces, sun-filled rooms, and a private backyard retreat, this property is ideal for creating lasting memories. The home is located on a quiet street, yet only minutes away from top-rated schools, parks, shops, and Auroras vibrant downtown.Whether you are a first-time buyer, an investor, or looking for a forever family home, 140 Temperance delivers the perfect balance of comfort, convenience, and community. (id:60365)
185 Bean Street
Minto, Ontario
TO BE BUILT! BUILDER'S BONUS $20,000 TOWARDS UPGRADES! Welcome to the charming town of Harriston a perfect place to call home. Explore the Post Bungalow Model in Finoro Homes Maitland Meadows subdivision, where you can personalize both the interior and exterior finishes to match your unique style. This thoughtfully designed home features a spacious main floor, including a foyer, laundry room, kitchen, living and dining areas, a primary suite with a walk-in closet and 3-piece ensuite bathroom, a second bedroom, and a 4-piece bathroom. The 22'7" x 18' garage offers space for your vehicles. Finish the basement for an additional cost! Ask for the full list of incredible features and inclusions. Take advantage of additional builder incentives available for a limited time only! Please note: Photos and floor plans are artist renderings and may vary from the final product. This bungalow can also be upgraded to a bungaloft with a second level at an additional cost. (id:60365)
152 Bean Street
Minto, Ontario
Finoro Homes has been crafting quality family homes for over 40 years and would love for your next home to be in the Maitland Meadows subdivision. The TANNERY A model offers three distinct elevations to choose from. The main floor features a welcoming foyer with a closet, a convenient 2-piece bathroom, garage access, a spacious living room, a dining room, and a beautiful kitchen with an island. Upstairs, you'll find an open-to-below staircase, a primary bedroom with a walk-in closet, and 3-piece ensuite bathroom featuring a tiled shower, a laundry room with a laundry tub, a 4-piece bathroom, and two additional bedrooms. Plus you'll enjoy the opportunity to select all your own interior and exterior finishes! (id:60365)
113 Hackamore Crescent
Ottawa, Ontario
Flooring: Tile, Brand new 4 bedroom, 3 bathroom, detached home in highly sought after Richmond neighborhood. Look no further for the perfect family home without the hustle and bustle of the big city. Primary bedroom with ensuite and two walk-in closets. Three other bedrooms, full bath and flex space complete the spacious upstairs. Oversized windows provide natural light throughout the home. Premium upgrades and finishes including: hardwood flooring, quartz counter tops, 9' smooth ceilings AND builder-finished basement. Gorgeous balcony on the top floor with a view of the neighborhood. Four total parking spots with a double car garage. Don't miss this opportunity to bring your family home. Available immediately. Rental Application, Credit Report, Letter of Employment, Photo ID, and Pay Stubs required. Flooring: Hardwood, Flooring: Carpet W/W & Mixed, Deposit: 6000 (id:60365)
13c - 600 Second Street E
Cornwall, Ontario
Welcome to 600 Second Street East, Cornwall's newest residential community! This brand-new, never-lived-in 15-unit multiplex offers a collection of modern 2-bedroom, 1-bathroom suites designed for comfort and convenience. Each spacious unit, ranging from 850 to 950 square feet, features bright and airy open-concept living spaces with large windows that fill the home with natural light. The modern kitchens are equipped with sleek stainless steel appliances, perfect for those who love to cook and entertain. Enjoy the ease of in-suite laundry, a private outdoor space, and one dedicated parking spot included with every unit. Located in the heart of Cornwall, this community puts you close to everything-shops, restaurants, parks, schools. Everyday amenities are just steps away. Experience the perfect blend of modern design, comfort, and convenience in a vibrant, growing neighbourhood. Be among the first to call 600 Second Street East home-where brand-new living meets community charm. (id:60365)
4a - 600 Second Street E
Cornwall, Ontario
Welcome to 600 Second Street East, Cornwall's newest residential community! This brand-new, never-lived-in 15-unit multiplex offers a collection of modern 2-bedroom, 1-bathroom suites designed for comfort and convenience. Each spacious unit, ranging from 850 to 950 square feet, features bright and airy open-concept living spaces with large windows that fill the home with natural light. The modern kitchens are equipped with sleek stainless steel appliances, perfect for those who love to cook and entertain. Enjoy the ease of in-suite laundry, a private outdoor space, and one dedicated parking spot included with every unit. Located in the heart of Cornwall, this community puts you close to everything-shops, restaurants, parks, schools. Everyday amenities are just steps away. Experience the perfect blend of modern design, comfort, and convenience in a vibrant, growing neighbourhood. Be among the first to call 600 Second Street East home-where brand-new living meets community charm. (id:60365)
10b - 600 Second Street E
Cornwall, Ontario
Welcome to 600 Second Street East, Cornwall's newest residential community! This brand-new, never-lived-in 15-unit multiplex offers a collection of modern 2-bedroom, 1-bathroom suites designed for comfort and convenience. Each spacious unit, ranging from 850 to 950 square feet, features bright and airy open-concept living spaces with large windows that fill the home with natural light. The modern kitchens are equipped with sleek stainless steel appliances, perfect for those who love to cook and entertain. Enjoy the ease of in-suite laundry, a private outdoor space, and one dedicated parking spot included with every unit. Located in the heart of Cornwall, this community puts you close to everything-shops, restaurants, parks, schools. Everyday amenities are just steps away. Experience the perfect blend of modern design, comfort, and convenience in a vibrant, growing neighbourhood. Be among the first to call 600 Second Street East home-where brand-new living meets community charm. (id:60365)

