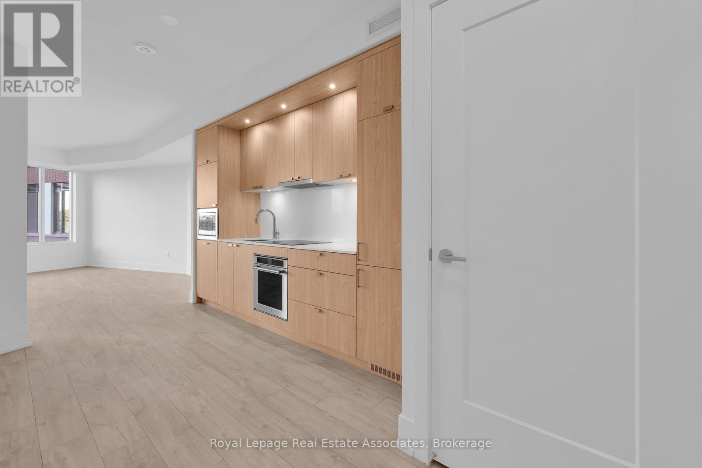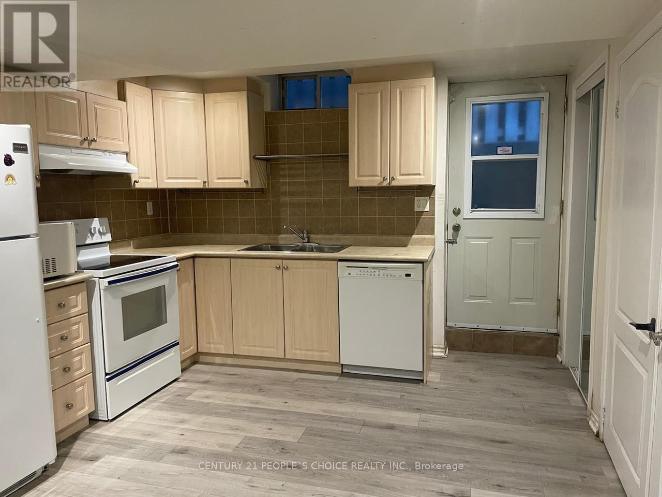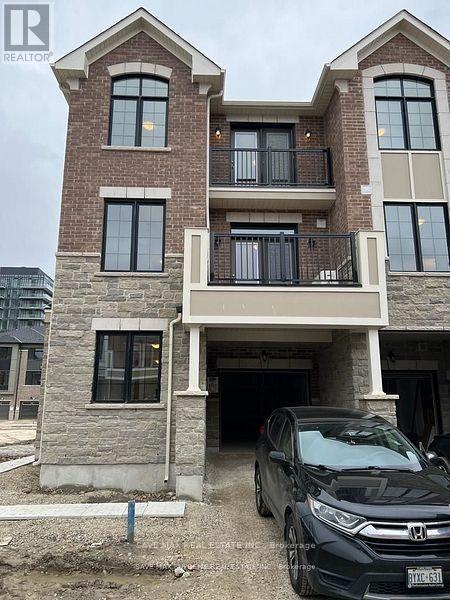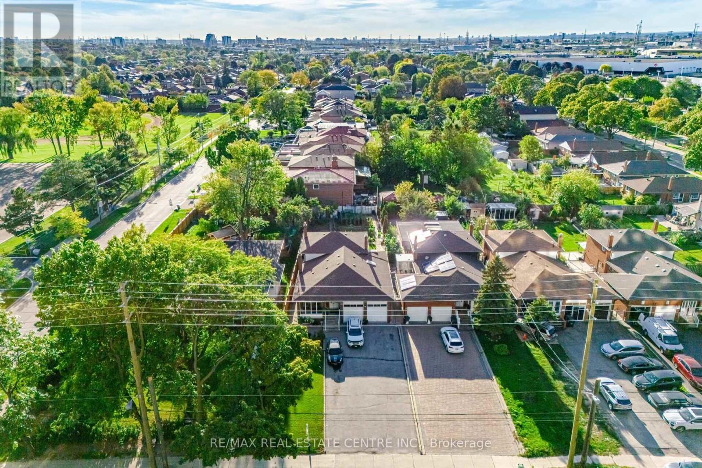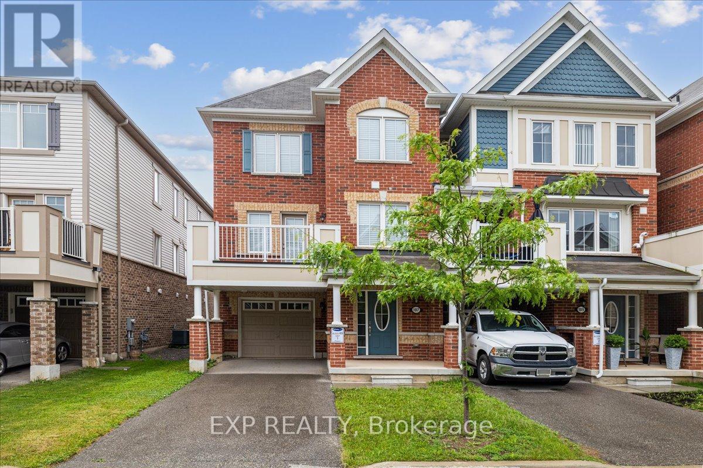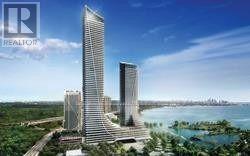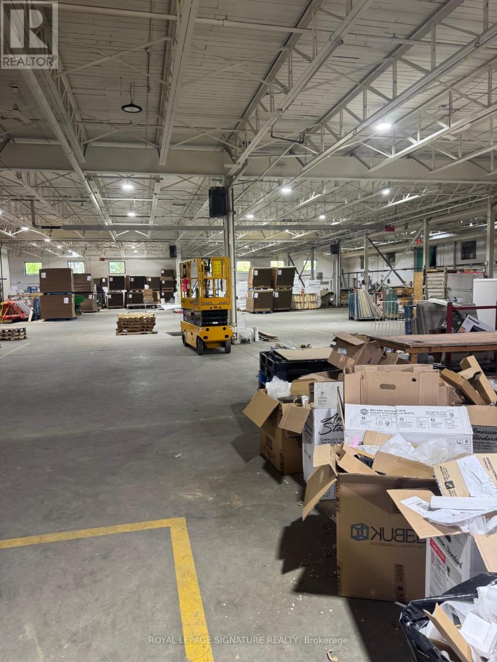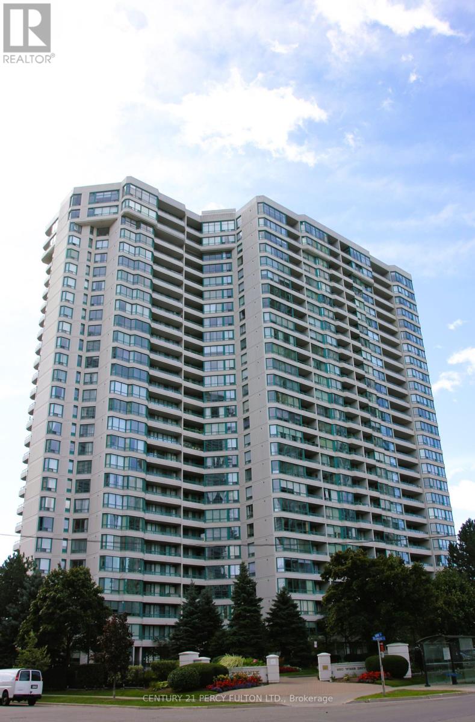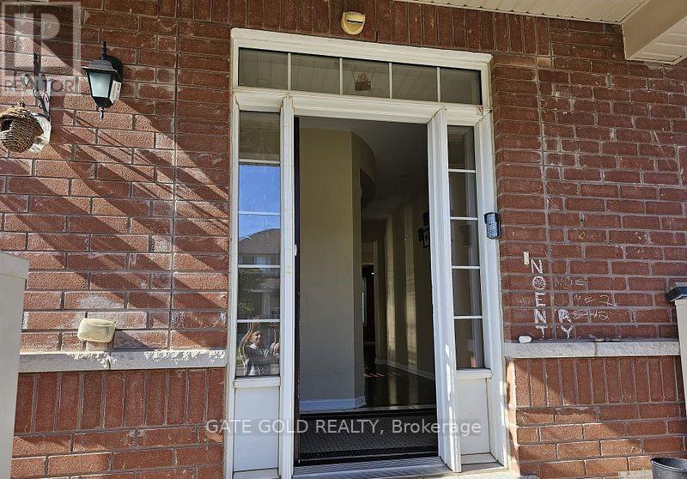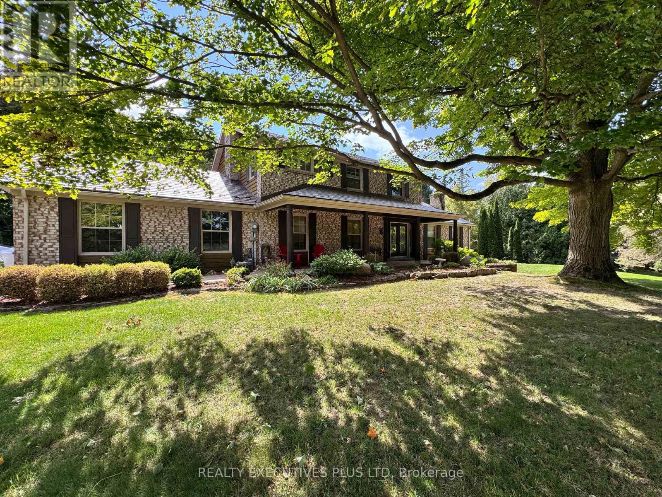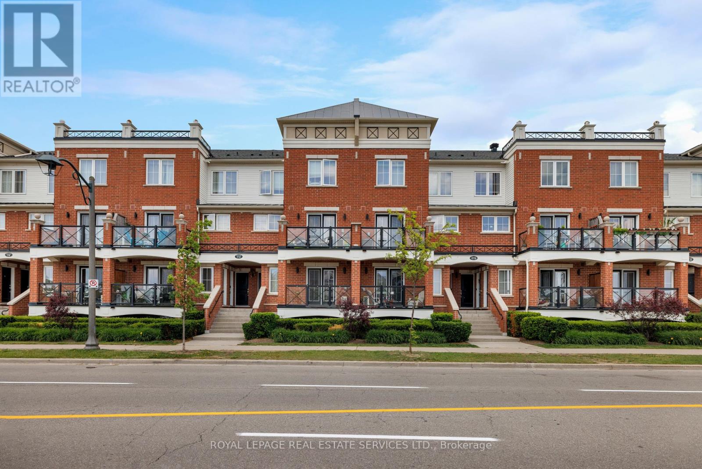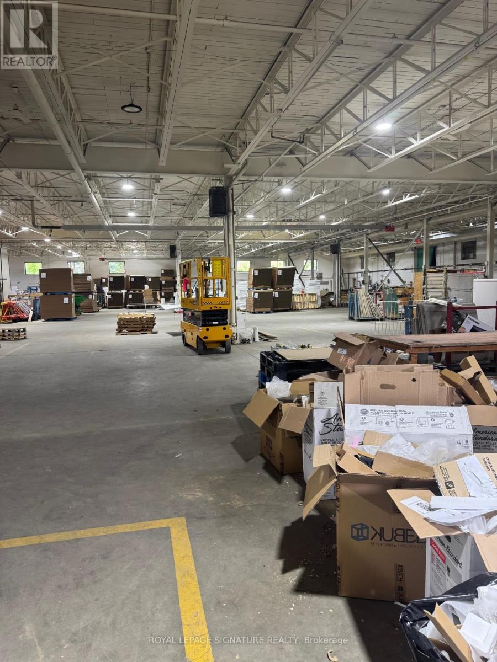330 - 259 The Kingsway
Toronto, Ontario
Welcome to this stylish 1-bedroom, 2-bathroom suite at Edenbridge, offering 730 sq. ft. of thoughtfully designed living space. The open-concept layout features a sleek modern kitchen with integrated appliances, quartz countertops, and ample cabinetry, flowing into a generous living and dining area with floor-to-ceiling windows that fill the space with natural light. The spacious primary bedroom includes a walk-in closet and spa-inspired ensuite, while the second full bathroom adds flexibility for guests or work-from-home living. Smartly designed with in-suite laundry, ample storage, and a private balcony, this suite also includes parking and a locker. Enjoy the outdoors on your private balcony, or take advantage of the exceptional lifestyle amenities at Edenbridge. Residents have access to a 24-hour concierge, state-of-the-art fitness centre, yoga studio, swimming pool, sauna, elegant entertaining spaces, rooftop terraces, and more. Perfectly situated at Royal York and The Kingsway, you're just steps to Humbertown Shopping Centre, top schools, parks, transit, and only minutes from downtown Toronto and Pearson Airport. (id:60365)
Bsmnt - 6993 Amour Terrace
Mississauga, Ontario
Welcome to this beautifully renovated and well-maintained 2-bedroom basement apartment in the heart of the highly sought-after Meadowvale Village community. Between 700 and 1000 square feet, and With its own separate entrance, this private unit offers the perfect blend of comfort, functionality, and convenience. Features: Approx. 1,000 sq. ft. of living space, 2 spacious bedrooms, each with closet space, Bright and open-concept living/dining area with pot lights, Fully equipped kitchen, 1 full bathroom, In-unit washer and dryer for your convenience (shared with the owners), Separate walk-out/private entrance, Tenants pay 30% utilities, Location Highlights: Family-friendly, quiet neighborhood on a premium 40 lot, Family-friendly, quiet neighborhood on a premium 40 lot, Under 10 minutes to Hwy 401, 407 & 410 easy commute to anywhere in the GTA, This basement apartment is ideal for a small family or working professionals seeking a beautiful home in one of Mississauga's most desirable communities. (id:60365)
1 Melmar Street
Brampton, Ontario
Beautiful Corner Unit, 3-Storey Freehold Townhome for lease immediately, excellent location-minutes from Go Station, groceries, amenities. This stunning home has Open Concept Living & Dining Room, Bright & Spacious Kitchen With Ss Appliances, comes with a large balcony; Oakwood stairs; 3 large bedrooms and a balcony on the 2nd floor. Don't miss!!!! (id:60365)
2108 Islington Avenue
Toronto, Ontario
Welcome to this one of a kind 4 Level Backsplit Home on a massive lot in Kingsview Village!. Single family owned family home that is well cared for and spotless! Featuring s 4+1 Bedrooms, 2 Kitchens and 3 full bathrooms. Combined Living/Dining Room and separate family room,. Roof around 5yrs oild. , Driveway fits up to 11 cars. Lovely Garden in backyard is a dream come true for nature lovers in the City! (id:60365)
107 Lemieux Court
Milton, Ontario
Immaculate Mattamy end-unit freehold townhome! All-brick exterior + Coveted 3 Car parking - Long driveway + 1 garage space. 1,333 sq. ft. (per builder's plan) in Milton's sought-after Ford neighbourhood. This bright, beautifully maintained home offers 3 bedrooms, 2 bathrooms, and a versatile main-floor den space - perfect for working from home. Direct garage access. The second level features an open layout with large windows, abundant natural light, and a spacious living/dining area ideal for both daily living and entertaining. The modern kitchen shines with stainless appliances, ample cabinetry, and generous counter space. Upstairs, you'll find 3 well-sized bedrooms, including a primary w/ walk-through access to a stylish semi-ensuite bath. Lovingly cared for - shows well throughout. Close to top schools, parks, trails, Kelso Conservation, highways 401/407, Milton GO, and all major amenities. A turnkey gem for families, professionals, & investors alike. Don't Miss! (id:60365)
3918 - 30 Shore Breeze Drive
Toronto, Ontario
Sun Filled 2 Bedroom Corner Unit in Toronto's Premier Waterfront Condo. Wrap around 360 Sq. Ft. Balcony, Beautiful Views of Lake Ontario and Downtown Toronto Skyline. Open Concept Floor Plan, 9 FT. Ceilings, High-End Finishes, Stainless Steel Appliances, Primary Bedroom has 3 Piece Ensuite Washroom with Frameless Glass Shower, Engineered Hardwood throughout. Floor to Ceiling Windows, 5*****Star Hotel Style Amenities. One Parking & One Locker included in the Rent. (id:60365)
39 Drummond Street
Toronto, Ontario
VERY CLEAN WAREHOUSE SPACE. OPEN SPACE 29' X 132' MINUTES FROM QEW/427. STEPS TO TTC. ONE SHORT BUS RIDE TO BLOOR/ROYAL YORK SUBWAY (id:60365)
1511 - 550 Webb Drive
Mississauga, Ontario
Exceptional opportunity to own a bright and spacious 2-bedroom unit in the heart of City Centre, featuring stunning north-facing skyline views. This well-appointed condo offers a large modern kitchen with quartz countertops, porcelain tile flooring, and pot lights. Open-concept living space with laminate floors throughout. Two full 4-piece bathrooms and convenient in-suite laundry. Second bedroom offers flexibility for use as a den or home office. Located in a meticulously maintained building with premium amenities including 24-hour security desk, outdoor pool, exercise room, jacuzzi, sauna, party room, and ample visitor parking. Low maintenance fees with all utilities included, plus two parking spaces and a locker. Unbeatable location just steps to Square One Mall, restaurants, parks, public transit, schools, major highways, and GO Station. Ideal for professionals, families, or investors seeking central convenience and lifestyle. (id:60365)
4 Mercedes Road
Brampton, Ontario
Welcome to 4 Mercedes Rd, ideally located in a prime, family-oriented neighborhood. This spacious home features 4 bedrooms, 3 bathrooms, and approximately 2,458 sq. ft. of living space. Conveniently close to Mount Pleasant GO, shopping, and the Cassie Campbell Community Centre. Immediate possession available perfect for families seeking comfort and convenience. (id:60365)
33 Gibson Lake Drive
Caledon, Ontario
Nestled in the rolling hills of Caledon, this stunning Palgrave residence offers the perfect balance of rural tranquility and upscale living. Renowned for its scenic beauty, spacious properties, and welcoming community, Palgrave remains one of the most desirable areas near the Oak Ridges Moraine ideal for families, retirees, and nature lovers alike. Situated on just over 2 acres of private land, this move-in ready dream home has been extensively renovated in 2025, showcasing: A brand-new custom kitchen with quartz countertops and top-of-the-line appliances. Upgraded flooring throughout. A newly designed powder room, office, and laundry room. A luxurious primary suite featuring a spacious walk-in closet with custom organizers throughout for easy access, and a spa-inspired ensuite with heated floors and a large walk-in shower. An additional fully renovated upper bathroom, also with heated floors for year-round comfort. Step outside to your own private oasis, complete with a large outdoor pool, a screened in Gazebo with power outlets provides you and your family late nights outside. Set against serene views of nature, surrounded by trees. An oversized double garage plus parking for up to 8 outdoor vehicles ensures plenty of space for family and guests.This home is the perfect blend of comfort, elegance, and lifestyle ready for you to move in and enjoy. (id:60365)
10 - 15 Hays Boulevard
Oakville, Ontario
A Luxurious 2-Bedroom Fernbrook Condo awaits in Uptown Core, Oakville. Positioned in the heart of Oakville's sought-after Uptown Core, this stunning 2-bedroom Fernbrook condominium has the perfect blend of modern elegance & urban convenience. Within walking distance to shopping, restaurants, & essential services, & just minutes from Oakville Hospital, major highways, & public transit, this prime location ensures effortless connectivity. The beautifully maintained complex grounds feature a serene central courtyard, lush gardens, & picturesque walking paths, while nearby ponds, scenic trails, & ravines invite exploration & outdoor enjoyment. Step inside this spacious & sunlit suite, where large windows flood the space with natural light, complementing the rich dark laminate flooring & designer marble-look tiles. The sophisticated oak staircase with wrought-iron pickets adds a touch of timeless elegance. The open-concept living & dining area is perfect for entertaining or unwinding after a long day, with garden doors leading to a private balcony overlooking the tranquil courtyard. The modern kitchen is a chefs delight, featuring quartz countertops, dark-stained cabinetry, pot lighting, & deluxe stainless steel appliances. Upstairs, the primary bedroom provides a peaceful retreat, sharing a beautifully appointed 4-piece bathroom with the second bedroom. A convenient upper-level laundry area adds to the homes practicality. With its stylish finishes, prime location, & inviting ambiance, this exceptional Oakville condo offers a rare opportunity to experience refined living in Uptown Core. (id:60365)
D - 39 Drummond Street
Toronto, Ontario
VERY CLEAN WAREHOUSE SPACE MINUTES FROM QEW/427. STEPS TO TTC WITH ONE SHORT BUS RIDE TO BLOOR/ROYAL YORK SUBWAY. (id:60365)

