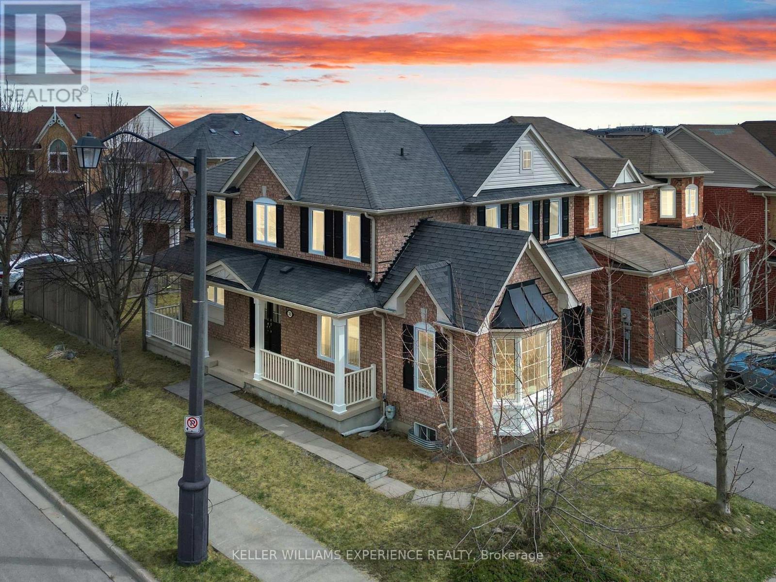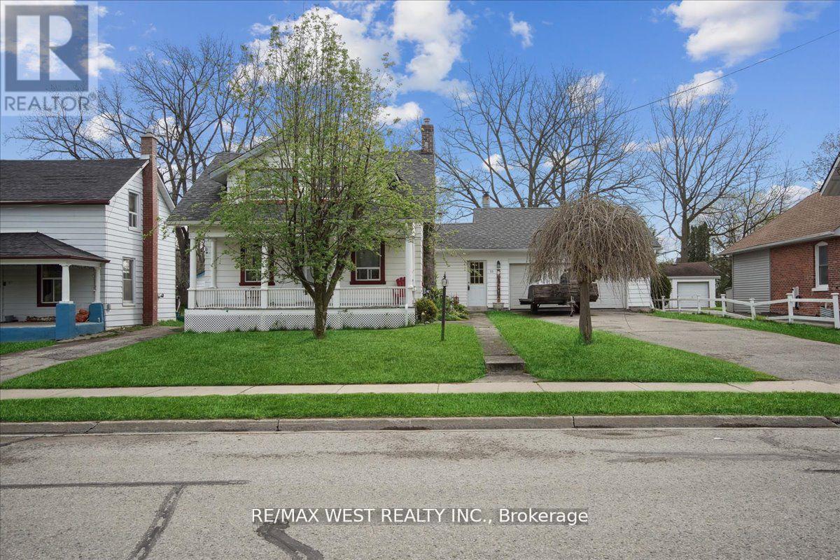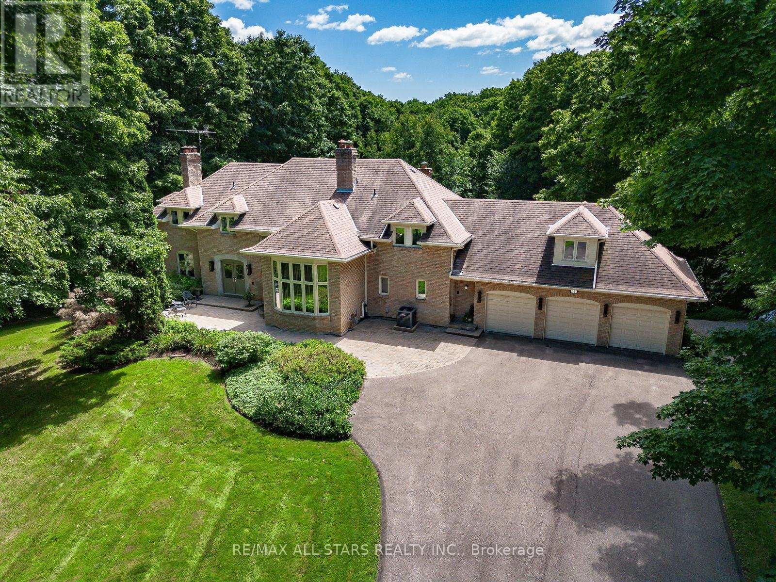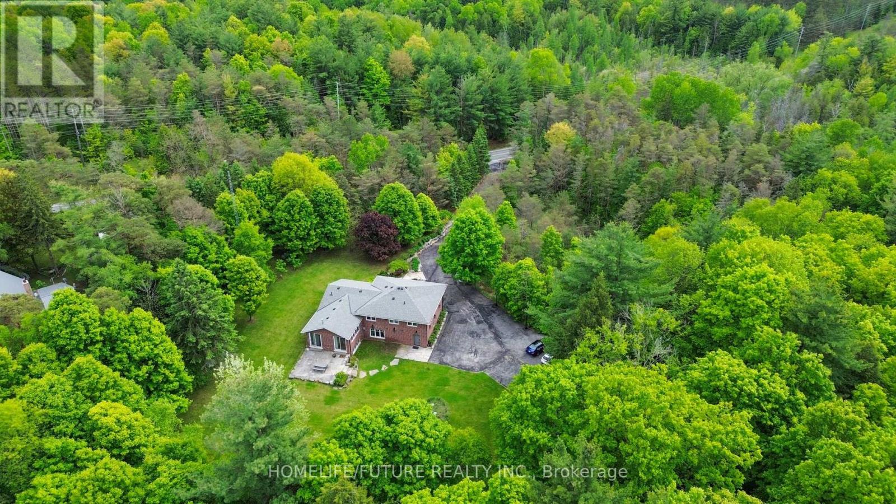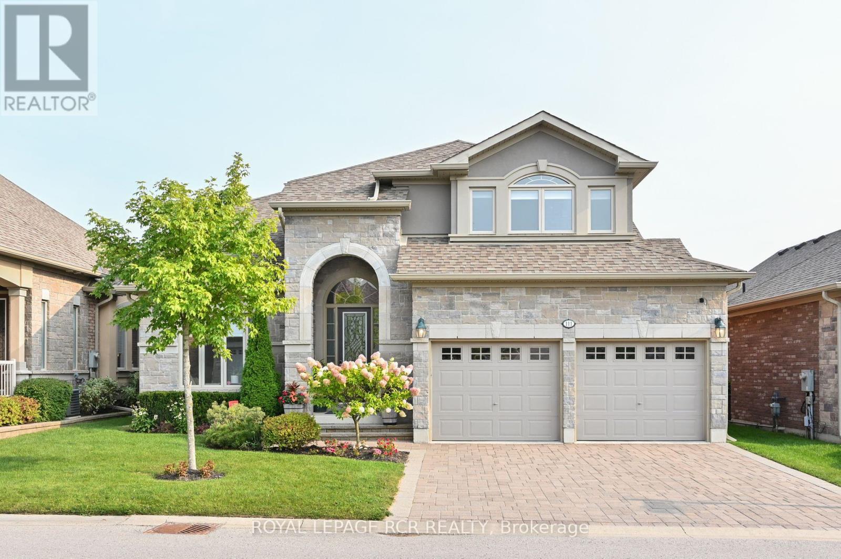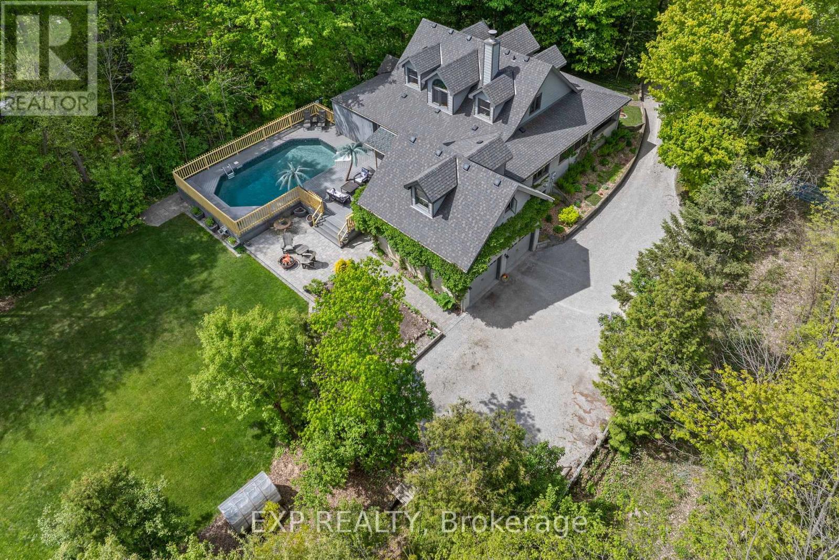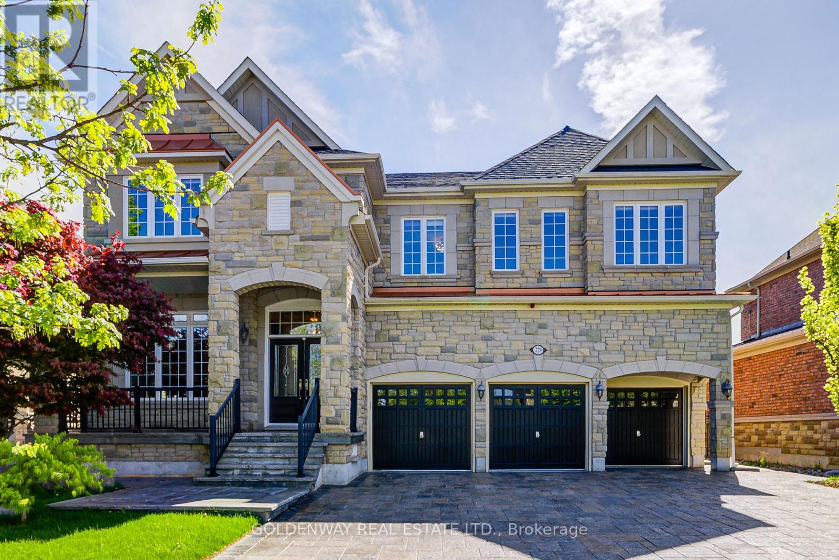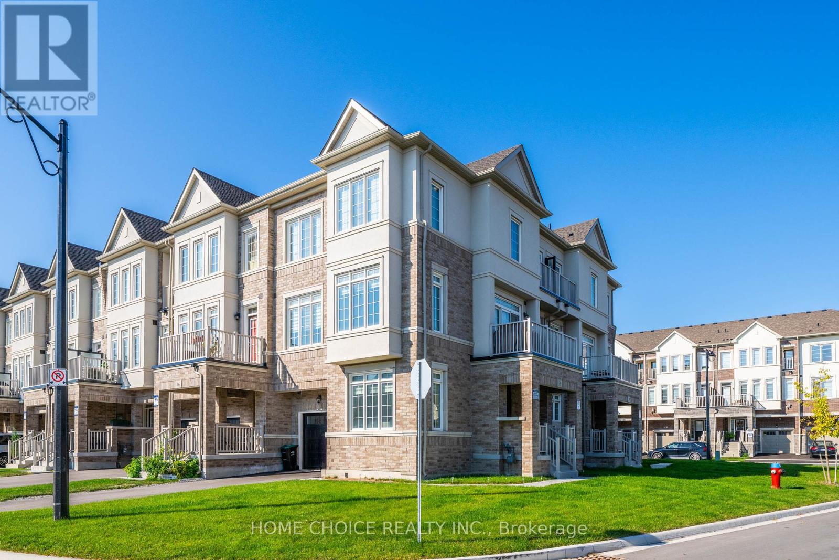1020 Larter Street
Innisfil, Ontario
Live Large in Belle Aire Shores! Custom-Built, 3400 Sq Ft of Pure Luxury with $200K+ in Upgrades.Welcome to your dream home on a premium 65-ft corner lot with room for your dream pool! This 4-bedroom, 5-bathroom masterpiece, has luxury at every turn. Highlights you can't miss: Primary Retreat with His & Her walk-in closets & a spa-style 6-piece ensuite,Coffered ceilings, designer wainscoting, and 9-ft ceilings throughout.A Gourmet eat-in kitchen with oversized granite island, sleek backsplash, & designer finishes. Plus oversized main floor doors, custom lighting, and upscale window coverings.Steps to Lake Simcoe and the highly anticipated "Orbit" smart community location. (id:60365)
61 Poplar Crescent
Aurora, Ontario
Your Search Ends Here! Don't Miss This Beautiful & Spacious, Over 2,000sqft, 3 Storey Semi Detached Home In The Highly Desired Aurora Highlands Community. Hardwood Flooring Throughout The House, Upgraded Kitchen With Granite Countertops. Ground Floor Family/Office Room Can Easily Be Converted Back To Original Family Room. A Large Fenced Backyard With Gated Access To Green Space. Amenities Include A Large Visitor Parking, A Playground And A Large Supervised Outdoor Pool. Short Walk To Shopping, Parks, Public Transportation. (id:60365)
33 Hopper Lane
Newmarket, Ontario
Welcome to this beautifully renovated 4-bedroom detached home in the highly sought-after Woodland Hills community. Situated on a corner lot in a family-friendly neighbourhood, this bright and spacious property offers the perfect blend of comfort and convenience. Recently renovated, this beautiful home boasts new hardwood floors on the main and upper levels, fresh paint, a brand-new staircase with wrought iron pickets, upgraded bathrooms, and stylish light fixtures. The modern kitchen is equipped with quartz countertops, a matching backsplash, freshly painted cabinets, and brand-new appliances, including a fridge, dishwasher, and electric range. Upstairs, you'll find four generously sized bedrooms, including a primary suite with a walk-in closet and private ensuite featuring a soaker tub and separate shower. The double-wide driveway with no sidewalk offers parking for 4+2 vehicles, and there's inside access to the garage. The unfinished basement includes a rough-in for an additional bathroom, ready for your personal touches. Prime Location with Easy Access to Major Stores, Transit, Dining & Entertainment: Including Costco, Walmart, Canadian Tire, BestBuy, Silver City Cinema. Upper Canada Mall is just 5 minutes away, while the GO Station, and a hospital are all within a 10-minute drive. Commuters will appreciate the proximity to Highways 404 and 400. Enjoy the outdoors with nearby green spaces, walking trails, parks, and schools - all contributing to a vibrant and convenient lifestyle! (id:60365)
55 River Street
Georgina, Ontario
Charming Home in the Heart of Sutton Welcome to 55 River Street, a well-maintained gem nestled in desirable Georgina, just North of the GTA, offering the perfect blend of comfort, convenience, and small-town charm. This unique home is positioned on a mature, oversized lot on a quiet, family-friendly street well away from traffic congestion yet still centrally located in Sutton. Step into a functional layout that includes a large, bright living room with a walkout to a cozy covered front porch, ideal for enjoying your morning coffee or evening sunsets. The property is attached by a breezeway to a spacious two-car garage, perfect for storage or a workshop. With ample green space, mature trees, and a serene setting, this home offers peaceful living with urban amenities just minutes away. This is a rare opportunity to relocate north and enjoy a lifestyle of peace and tranquility without sacrificing convenience. Whether you're a first-time buyer, downsizing, or looking for a family-friendly neighborhood, 55 River Street is ready to welcome you home. Walking distance to shops, schools, public library, and the Sutton Pool, Quick access to Highway 404, making commuting a breeze. Located in a welcoming community with a small-town feel (id:60365)
15 Skyridge Court
Whitchurch-Stouffville, Ontario
Welcome to 15 Skyridge Court A Rare Opportunity in an Exclusive Estate EnclaveLocated on a quiet cul-de-sac of only 11 executive homes, this spectacular 5-acre property offers over 5,000 sq. ft. of beautifully appointed living space plus a fully finished walk-out basementperfect for multigenerational living or growing families. The home features 5 spacious bedrooms and 6 bathrooms, with a thoughtful layout and premium finishes throughout.The main floor is designed for both everyday comfort and elegant entertaining. A custom chefs kitchen with granite counters and high-end appliances opens to a large eat-in area overlooking your private backyard. The formal dining and living rooms, cozy sunken family room with fireplace, and private home office/library provide versatile spaces for all your needs.Upstairs, retreat to a luxurious primary suite with his-and-hers spa-inspired bathrooms and dual walk-in closets a rare and desirable feature. Four additional bedrooms and three more baths provide ample space for the entire family.The newly finished walk-out basement is a standout, offering a sleek 3-piece spa bathroom, wet bar (with kitchen potential), expansive rec room with custom built-ins, gas fireplace, and full-size windows that bring in natural light and open to the backyardideal for entertaining or private guest living.Enjoy the peace and privacy of country living without sacrificing convenience. Located in a prestigious pocket of Stouffville near top-rated public, Catholic, and private schools, golf courses, shopping (Longos, Walmart, Farm Boy), Hwy 404, and the Bloomington GO Station.This is your chance to own a rare luxury estate in one of York Regions most coveted communities. (id:60365)
5556 Vivian Road
Whitchurch-Stouffville, Ontario
Welcome To Your Private Woodland Oasis On 12.99 Acres! This Beautifully Renovated Home With A Spacious Extended Driveway Offers 11 Parking Spaces, Ideal For Hosting Family And Friends. Step Inside To Discover A Cozy Family Room Complete With A Fireplace And Serene Views Of The Backyard. Pot Lights Throughout The Main Level Add Warmth And Modern Flair. The Heart Of The Home Is The Open-Concept Chefs Kitchen, Featuring A Large Center Island, High-End Finishes, And A Seamless Flow Into The Dining And Family Rooms, All Overlooking A Stone Patio And Stunning Forest Views. Upstairs, You'll Find Spacious Bedrooms, Each Filled With Natural Light Through Large Windows. The Home Features Wide Plank Elm Floors And Modern Bathrooms, Designed For Both Comfort And Style. A Nanny Or Teenage Suite On The Ground Floor Offers Flexible Living Arrangements, While The Lower Level Includes A Second Family Room Perfect For Entertaining Or Relaxing. An Oversized Mudroom With A Separate Entrance And Ample Storage Adds Everyday Convenience. Recent Upgrades (Under 5 Years Old) Include Electrical, Septic System, Roof, And Windows. The Grounds Are Beautifully Landscaped With Armor Stone Accents And Manicured Gardens, Making This Property A Rare Gem. (id:60365)
17 Venture Avenue
Richmond Hill, Ontario
Welcome to this beautifully renovated freehold townhome featuring a modern design! This bright & spacious home is located in the desirable Rouge Woods neighborhood, surrounded by scenic trails & parks, within the boundaries of a top-ranked school district. Perfect for a growing family. The home boasts a very functional open-concept layout with 9 ceilings on 1st floor. The seamless flow between the living areas creates an inviting space ideal for gatherings, enhanced by the sunny south-facing view to the backyard. The luxurious, renovated kitchen and breakfast area provide access to a large, sun-filled backyard. A hardwood staircase with iron pickets leads to the second floor to 3 bedrooms. The primary bedroom offers a full ensuite bathroom, a walk-in closet, and charming bay windows. The other well-sized bedrooms overlook the backyard. The fully finished basement provides valuable additional living space, suitable for a home gym & entertainment. It also includes a full kitchen, a 3pc bathroom, Cold Cellar & ample storage. Potential a separate entrance by adding a stairs from the extra-long garage for a self-contained apartment which the rental income potentially covers a significant portion of the mortgage (over $300,000). The home also features garage access to the main floor, an extra-long driveway with extended width for 3 cars parking with no sidewalk. Located in an excellent school zone, proximity to Bayview Secondary School (ranked #9 in Ontario with IB & Gifted Programs), Richmond Rose Public School, Michaelle Jean Public School (French Immersion), and daycares. All essential amenities are just minutes away, including the community center, trails, parks, ponds, Richmond Green Sports Centre, large shopping plazas (including Costco, Walmart & Home Depot), public transportation, HWY 404 & Go Station. Enjoy the Unique Blend of Elegance and Convenience with Natural Beauty Retreat! Don't Miss Your Opportunity To Call This Home! (id:60365)
111 Ridge Way
New Tecumseth, Ontario
Is a million dollar view on your wish list? Is this the year you make the move to an award winning, virtually maintenance free adult lifestyle community? Stop the car - welcome to 111 Ridge Way in beautiful Briar Hill. From the moment you walk into this stunning bungaloft with a breathtaking view, you will notice the incredible finishes and attention to detail this home has to offer. From the beautiful hardwood flooring, to the 8' doors, to the functional, open concept floor plan, you will be impressed. This Monticello Grande with loft offers you a wonderful balance of space to downsize into, while still offering lots of options for welcoming family or guests. The open concept living/dining/eat-in kitchen area offers wonderful space to relax in, to entertain in or create a magnificent meal in. The breakfast area overlooks the gorgeous golf course and features a walk out to a covered, south facing deck with an additional awning (complete with lights) and a privacy screen. It is a spectacular spot to enjoy morning tea or afternoon beverages. Prepare to fall in love when you see the primary bedroom with the upgraded 5 pc ensuite. The main floor also gives you an additional space for a second bedroom or den, a laundry room and direct access to the double garage. Upstairs, the bright, multi purpose loft area is private enough for another bedroom (3 pc bath), home office or hobby area. Downstairs you will find lots more beautifully finished space featuring a large family room overlooking the covered patio and the golf course. Relax in front of the fireplace, enjoy a beverage from the custom-built wet bar - read a book, watch some TV - whatever makes you smile. Guests will be very comfortable in the bright, spacious guest room. You will also love the multiple storage spaces this home offers. What more could you want? Welcome to Briar Hill - where its not just a home - its a lifestyle!! This one shows 15+++ (id:60365)
16171 7th Concession
King, Ontario
Step into a world where craftsmanship and nature come together in perfect harmony, where every detail tells a story. Tucked away on nearly 2 acres of enchanted forest, this 4-bedroom, 2-bathroom custom home is more than a place to live its a place to belong. Lovingly handcrafted, the very maple trees that once stood here now shape the wainscoting, trim, and whimsical fairytale doors, each plank milled right on the land. A grand three-sided fireplace casts a warm, flickering glow over the open living space, while the artisan-crafted kitchen invites slow mornings and lively gatherings. The master suite is a true retreat, offering a freestanding soaker tub and a cedar walk-in closet, infused with the grounding scent of the forest. Step outside, and the magic continues. A saltwater pool shimmers in the backyard, inviting you to take a dip beneath the open sky. Beyond the waters edge, a winding path leads to a quiet stream where you can catch crayfish, dip your toes, or simply let the gentle ripple soothe your soul. In the evening, gather around the fire pit in the back forest, sharing stories as fireflies dance in the dusk .Despite its fairytale setting, this home is just 3km from Highway 400, offering seamless access to city conveniences while preserving the peace of country living. With ample parking for guests, this home is ready to host every chapter of your story. Come, step into something extraordinary. (id:60365)
229 Hunterwood Chase
Vaughan, Ontario
Located at Mackenzie Ridge Estates, Absolutely Magnificent Townwood home back on Premium Ravine with 3 cars garage, stone front ,Tons of professional upgrade tailored to the first owner's special taste, 10' ceiling on main floor, 9' ceiling on second floor, 20' ceiling in family room, recently renovated the whole kitchen with professional high end cabinet ,Caesar stone white full BS up to ceiling, Main ,second and basement floor are 7" engineering scraped black walnut hard wood, Hunter Douglas 5"curtain @main floor and master bedroom, Professional finished basement with home theatre, Hi Fi room, sauna room with 3/pc bathroom, The property 's unique design reflects the discerning owner's refined taste, showcasing a perfect blend of luxury, comfort, and functionality **Virtual Tour, Upgrades sheet attached** (id:60365)
9 Eastman Crescent
Newmarket, Ontario
Stunning 4-bedroom detached home with double car garage in a highly sought-after neighborhood. This beautifully upgraded home features engineered flooring throughout, pot lights, modern kitchen with quartz countertops, and upgraded bathrooms. Enjoy the breakfast area that walks out to a private deck, surrounded by a gorgeous garden and pool. The primary bedroom boasts a 3-piece ensuite with heated floors and a glass shower. Spacious and Bright bedrooms. The finished basement offers additional living space with a recreation room, office and Laundry room. (id:60365)
35 Rotary Way
Bradford West Gwillimbury, Ontario
LUXURIOUS 4 (3+1)Br 3 Wr End unit Freehold Townhouse feels like Semi-Detached Home On A PREMIUM * 29 Ft Wide Front Lot 3 Car Parking Built by Great Gulf (One of the biggest model) in the Heart of Bradford** Great curb appeal with architecturally inspired layout, *R.A.R.E.* 9 " Feet Ceiling on Main floor, 2nd floor ad 3rd floor, Large porch & Foyer, Convenient main floor Den which can be used as Bedroom or Office, Spacious Great Room Concept with HUGE Balcony to entertain yourself or guests, Designer's kitchen with quartz countertops , High end Stainless Steel Appliances. Breakfast & Dining area with Extra large windows plenty of sunlight, Pot lights on second floor, Upper floor has 3 spacious size Bedrooms and two full washrooms , The oversize Master Bedroom offers spacious walk in closet with ensuite has standing glass shower, Enjoy Living In CARPET-FREE Home, Easy access to Public Transit, Hwy 400, Go Train, Schools, Parks, Shops, Restaurants & So Much More! (id:60365)



