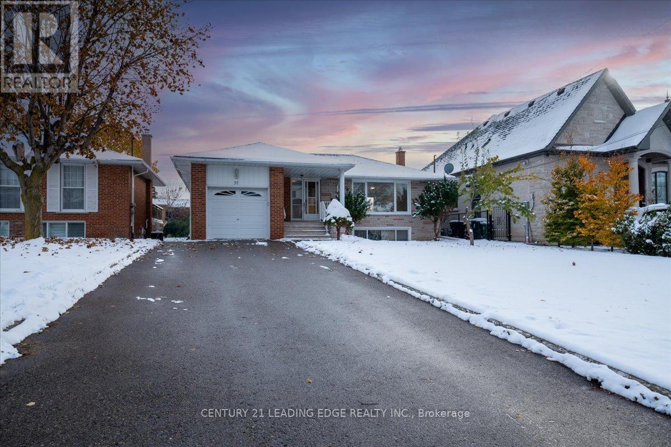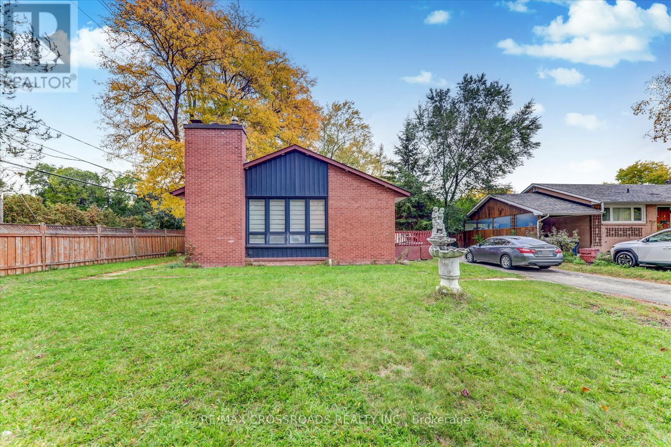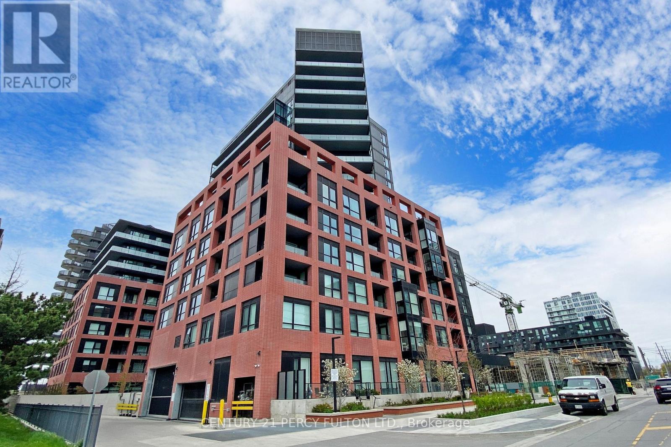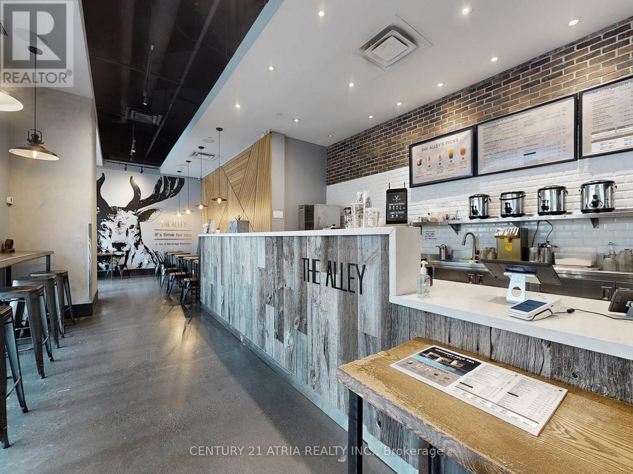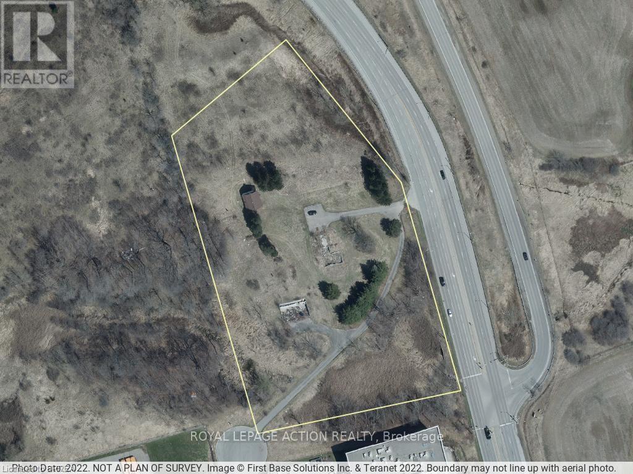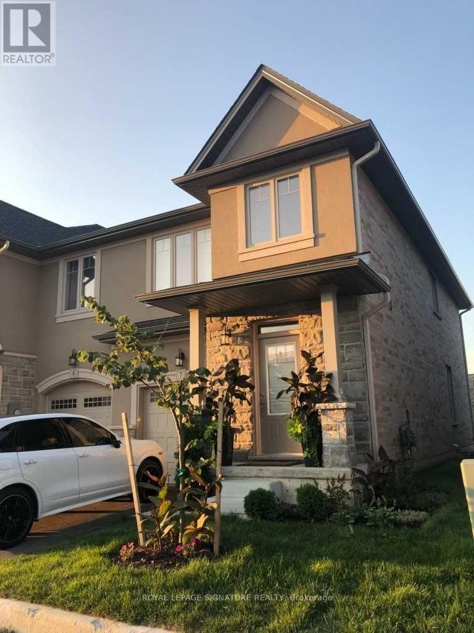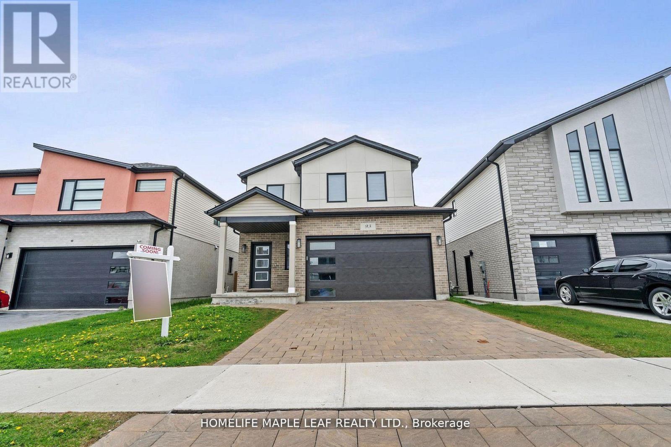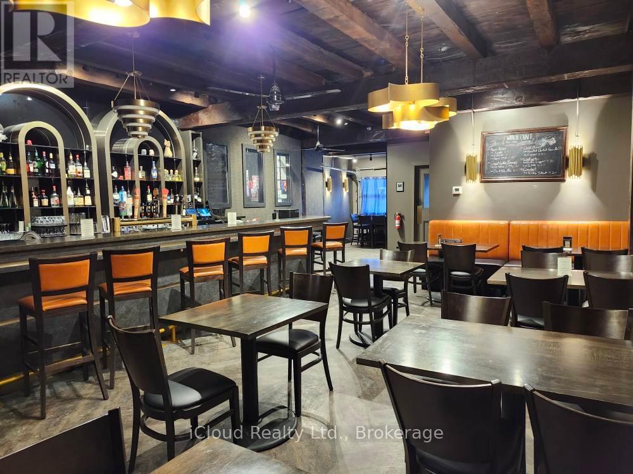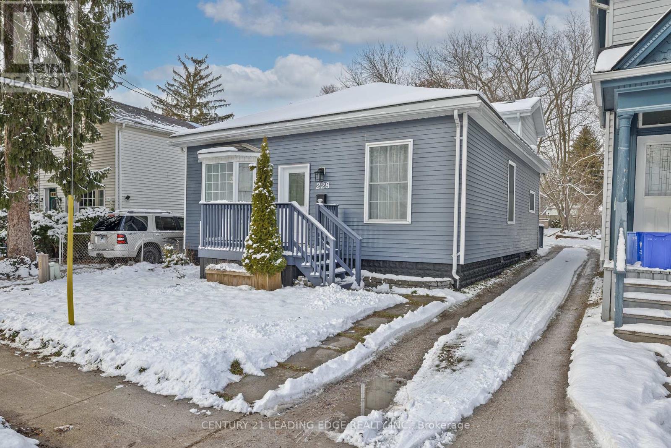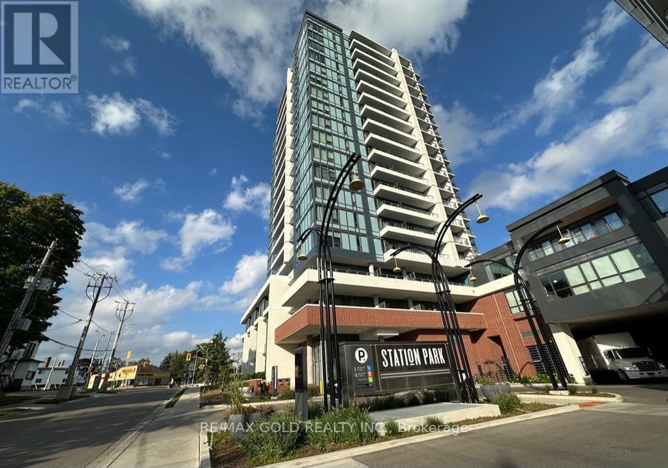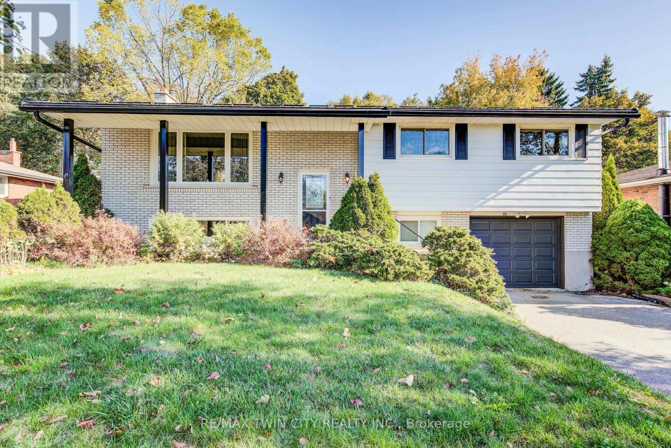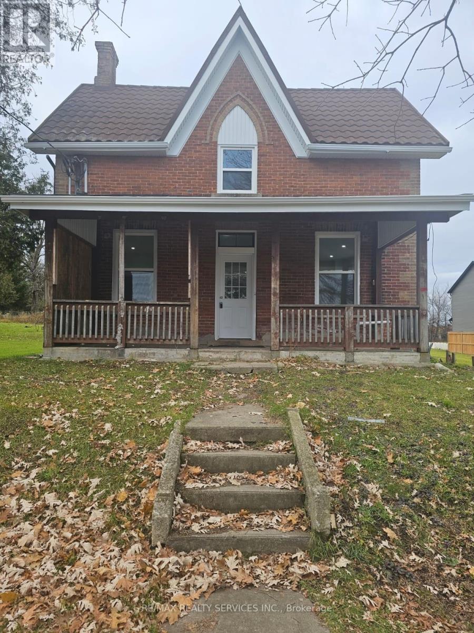Main - 57 Anewen Drive
Toronto, Ontario
Welcome to this charming and well-kept 3-bedroom bungalow located on a quiet, family-friendly street. The home features a wide driveway, a private front entrance, and large windows that fill the space with natural light. Enjoy a comfortable layout with a bright living area and spacious bedrooms-perfect for families. The property offers ample parking space with a garage and driveway, as well as a lovely back porch facing the large backyard. The tree-lined street offers easy access to schools, parks, public transit, and shopping. (id:60365)
2 Tangmere Road
Toronto, Ontario
A Rare Find in Prestigious Banbury-Don Mills! This charming and spacious bungalow sits proudly on apremium 78-ft lot, offering timeless appeal and exceptional value. Enjoy bright and sun-filled livingspaces, an oversized kitchen and bath, and hardwood floors throughout.Prime location within walking distance to the Shops at Don Mills, Edwards Gardens, parks, TTC, library,and community centre. Close to top-rated schools including Norman Ingram P.S., and just minutes toDowntown Toronto, DVP, and Hwy 401. Convenience, comfort, and character all in one address! (id:60365)
1305 - 8 Tippett Road
Toronto, Ontario
Spacious and bright 3-bedroom, 2 bathroom, 2 (TWO) PARKING, Locker, corner unit in the sought-after Express Condos! Enjoy open-concept living with modern finishes, 2 side-by-side owned parking spots, and a convenient locker. Just steps to Wilson Subway Station, with easy access to Hwy 401, Allen Rd, Yorkdale Mall, restaurants, and shopping. Ideal for commuters and families alike, don't miss this rare opportunity! (id:60365)
1 - 382 Yonge Street
Toronto, Ontario
This investment opportunity is right up your Alley! A chance to own a globally recognized bubble tea brand in the heart of downtown Toronto. Located at Yonge and Gerrard, just steps from College subway station, the store has high visibility and is surrounded by high-rise condos, office towers, and steady daily traffic. Modern designed interior and featuring a patio set-up right by College Park, it offers both strong curb appeal and added seating. Turn-key business with a powerful brand recognition, unbeatable location, and growth potential. Current base rent $5525.00 plus TMI and HST, with a lease until 2029 and an option to renew. (id:60365)
400 Garden Avenue
Brantford, Ontario
Prime industrial land available in Brantford! This is a fantastic opportunity to own 5.4 acres of land, as shown by GeoWarehouse. The land has M2 and M3 zoning, which means it can be used for many different business purposes. You'll love the location - it's very close to Highway 403, so getting around is easy. Plus, Highway 24 is also easy to get to. This site has great visibility, making it perfect for your business. Don't miss out on this rare chance to invest and build in Brantford. (id:60365)
7 - 98 Shoreview Place
Hamilton, Ontario
Experience The Best Of Lakeside Living With Unbeatable Convenience. This Luxurious 1,500+ Sq. Ft. End-Unit Townhouse Offers The Perfect Blend Of Style, Comfort, And Accessibility - Just Minutes From The Lake, Major Transportation Routes, And Highway Access, Making It An Ideal Choice For Renters Seeking A Premium Lifestyle. Built With Full Brick, Stone, And Stucco, This Upgraded Home Features 9 Ft. Ceilings On The Main Floor, Elegant Granite Countertops, Stainless Steel Appliances, 40 Oz. Carpeting, And A Bright Open-Concept Layout. The Second Floor Includes A Versatile Den, Convenient Laundry, And Generously Sized Rooms Throughout. With Modern Finishes And Thoughtful Design, This Townhouse Delivers Exceptional Value And Refined Living. (id:60365)
93 Middleton Avenue
London South, Ontario
Move-in ready and income-producing, this stylish 3+2 bedroom, 4-bathroom home sits in a highly desirable London neighbourhood and offers exceptional value for both homeowners and investors. The main level features a bright open-concept layout with a modern eat-in kitchen, quartz countertops, and premium appliances-perfect for daily living and entertaining. The upper level, currently owner-occupied, includes a spacious primary bedroom with walk-in closet and ensuite, along with two additional well-sized bedrooms. The fully finished 2-bedroom basement apartment is an added bonus, currently rented to an excellent tenant for $1,550/month, providing immediate, reliable income. With a generous backyard ideal for relaxing or hosting, and located just minutes from Hwy 401, schools, shopping, parks, and all amenities, this property offers comfort, convenience, and strong investment potential-all in one great London location. (id:60365)
91 Wyndham Street N
Guelph, Ontario
Great Opportunity to own this fully equipped Bar, Restaurant and Entertainment Business in Downtown Guelph. Great Exposure Signage and Traffic Count. Nice Patios. Fully Equipped Commercial Kitchen. Ideal for Bar/Pub, Restaurant, Take-out, Catering, Events/Parties, Meal Prep. Music and Entertainment. LLBO with large seating capacity. Priced for quick sale. (id:60365)
228 South Street
London East, Ontario
A Rare Find for Those Who Appreciate True Character and Quality. This 1 1/2-storey home combines the enduring strength of an older build with the peace of mind that comes from extensive completed renovations. From the nearly 10 ft ceilings at the main ground, the home carries a charm that simply can't be replicated today. Behind the beauty, you'll find solid construction, a well-maintained structure, and so many updates that make this a smart investment. The home now offers 3 + 2 bedrooms with flexible living options, a brand-new kitchen redesigned for modern function, a large treed backyard with a calm park-like setting, plenty of parking. Recent major works completed with City Approval. Located just between Downtown London and Wortley Village, this home blends character, convenience, and confidence in the quality of work done. (id:60365)
511 - 5 Wellington Street S
Kitchener, Ontario
Amazing 1 Bedroom plus Den on 5th Floor at Station Park's Union Tower-1. Enjoy beautiful views of Uptown Waterloo in an expansive urban living setting. Spacious den offers a space that could be used for work/study/play. Upgrades: gourmet kitchen with soft close drawers. Includes: storage locker, smart-suite entry, high efficiency front-loading stacked washer/dryer, WIFI-enabled hotspots throughout all common areas, fast-charge ev parking, secure parcel room enabled with electronic delivery system, 9 feet ceilings, light vinyl wide plank flooring throughout. Kitchen includes built-in stainless-steel appliances, quartz countertops and contemporary tile backsplash. Walking distance to Google, Go Train Station, Grand River hospital, coffeeshops, restaurants and retail stores. Steps away from LRT stop (Central Station), GRT bus stops 1893/1896(route#6/7/8), and future multi-modal transit hub. 15 minutes commute to both Universities and walking distance to McMaster's School of Medicine and School of Pharmacy. Amenities includes Fitness area, Peloton studio, Indoor lounge area/bar/seating, Bookable private dining area equipped with kitchen/dining table/lounge seating, Outdoor natural gas BBQ's with bookable private dining areas, Private hydro pool swim spa/hot tub, Dual-Bowling lanes with semi-private banquette seating and a Concierge desk support for resident support. Lots of outdoor amenities such as outdoor skating rink, ground floor retail stores, restaurants and grocery store are planned in the future. Game areas, yoga studios, music jam areas, co-working room, outdoor bookable private cabanas, kids play area. Station Parks is one of the futuristic developments located in K-W area, grab the opportunity to live/work/play here, be where the heart of the city is! (id:60365)
39 Kenwood Crescent
Guelph, Ontario
Charming 4-Bedroom Bungalow in Guelph! Welcome to this spacious 4-bedroom, 2-bathroom bungalow with a durable steel roof, ideally located in a family-friendly neighborhood just minutes from Highway 6, shopping, playgrounds, schools, and more! The main floor features a bright and inviting living room with a large front window, seamlessly connected to the dining area-perfect for gatherings. The eat-in kitchen boasts granite countertops, ample cabinetry, and a walk-out to a backyard deck, ideal for outdoor entertaining. Three generously sized bedrooms on the main level each offer their own closet space. Downstairs, the 1 car garage offers an entry into the home where you'll find the fourth bedroom, a large recreation room, and plenty of storage. The laundry area includes a convenient stand-up shower and a 2-piece bath. With a few modern updates and your personal touch, this home offers incredible potential to become the perfect family haven. (id:60365)
Unit A - 8918 Wellington 124 Road
Erin, Ontario
Charming Victorian Two-Storey Home for Lease - Immediate Possession Discover this excellent all-brick Victorian home, perfectly situated on a central corner in rural Erin. Set on a spectacular 164 ft x 426 ft lot, this spacious two-storey beauty blends classic character with modern updates. Inside, you'll find three generous bedrooms, including a main-floor primary bedroom for added convenience. The bright, renovated kitchen features updated cupboards, modern counters, and brand-new appliances - fridge, stove, dishwasher, washer, and dryer - offering a fresh, move-in-ready feel.The home is filled with loads of windows and abundant natural sunlight, creating a warm, inviting atmosphere throughout. Enjoy laminate flooring on both levels, plus the convenience of second-floor laundry. Step outside to a large and welcoming front porch, perfect for relaxing and taking in the peaceful rural surroundings. Recent upgrades include new windows and a new roof, adding peace of mind for the next tenant. A wonderful opportunity to lease a well-cared-for home with timeless charm and modern comfort - available for Immediate Possession. (id:60365)

