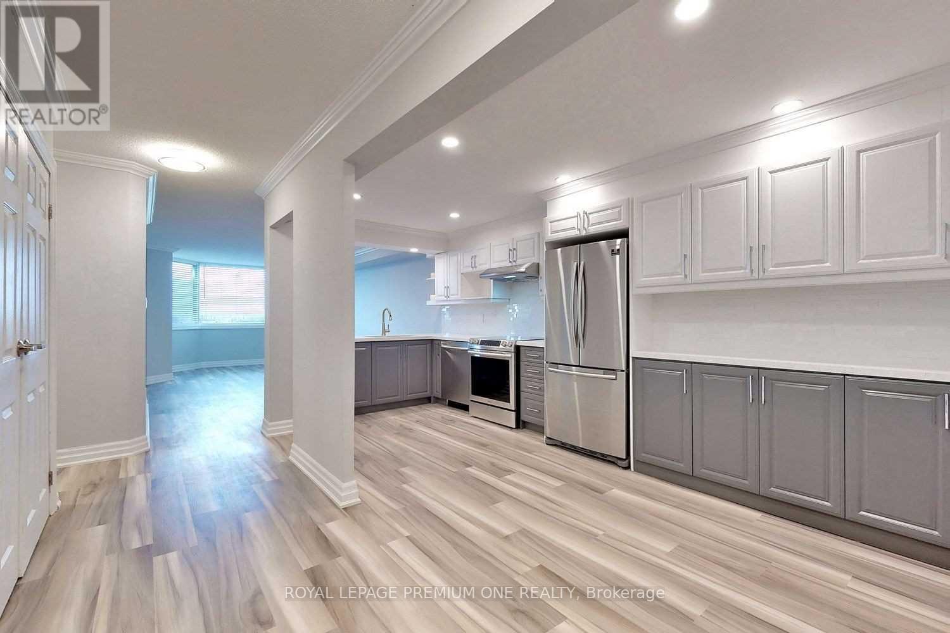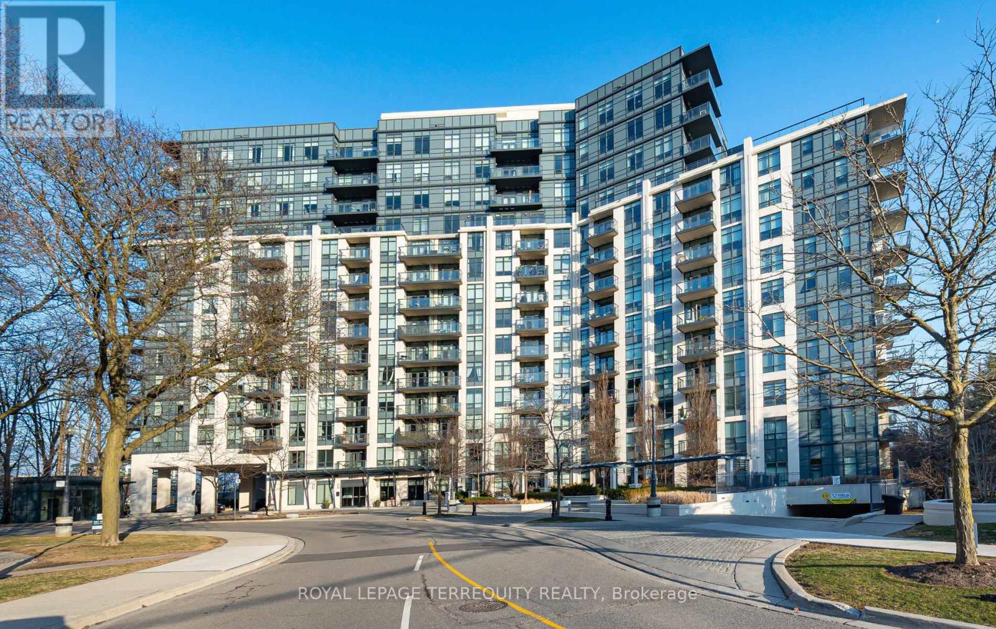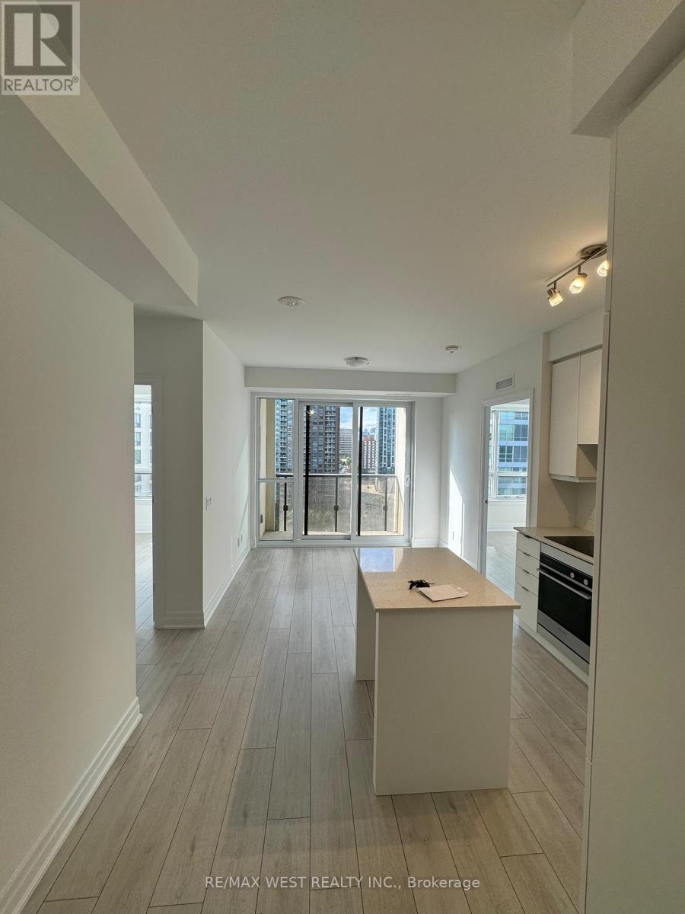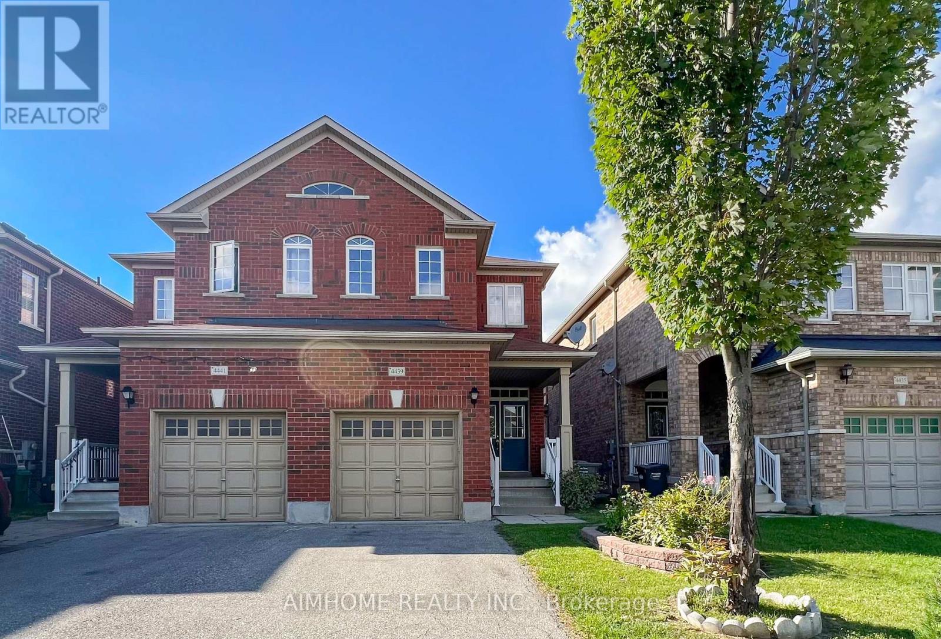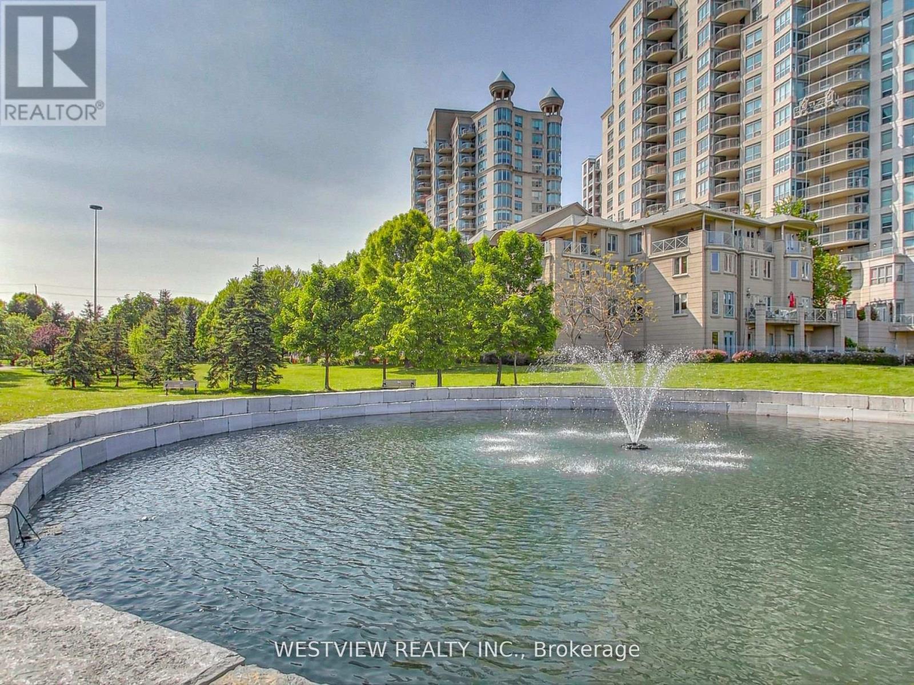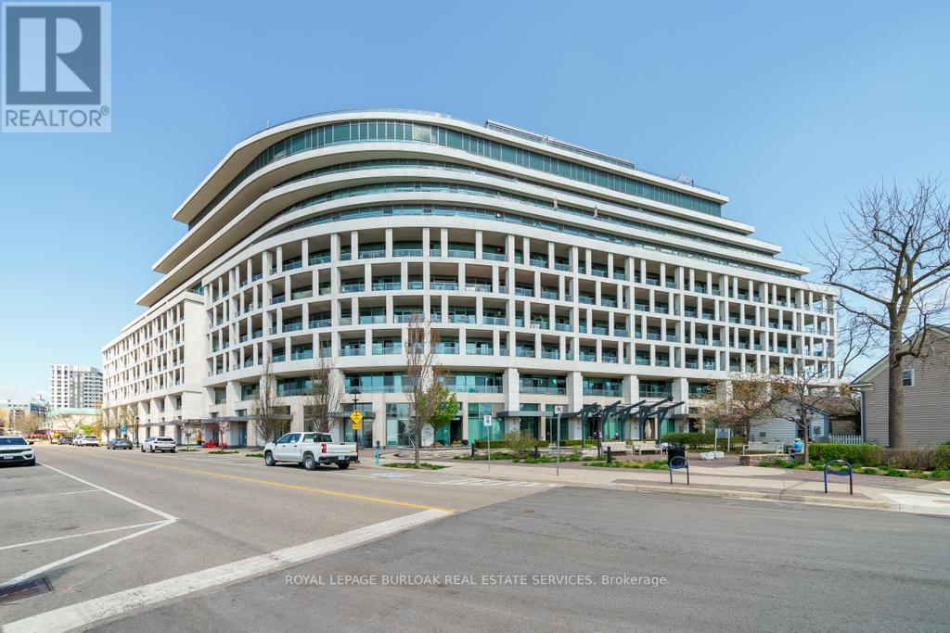28 Kincaid Court
Brampton, Ontario
Convenience Lives Here! Welcome To This Spacious 3-Bedroom, 3 Bathroom Townhome Gem (Freehold), Offering An Abundance Of Features To Bring Ease To Your Day To Day Lifestyle. Nestled At The End Of A Cul-De-Sac, Step Inside To 1192 Sq Ft And Be Greeted By An Open-Concept Living Area Illuminated By Natural Light, A Gourmet Kitchen Boasting Luxurious Granite Countertops, Centre Island & Stainless Steel Appliances. With A Walkout Basement To The Backyard, Enjoy Seamless Indoor-Outdoor Living, Perfect For Summer Bbqs Or Morning Coffee In The Fresh Air. Retreat To The Master Suite, Complete With Its Own Ensuite Bathroom. Ample Storage Space Throughout Ensures You Have The Space You Need. This Home Provides Ease With Walk-Thru Access From The Garage To The Basement, On The Same Level As Well As Access To The Backyard. Newer Roof 2023. Located In A Desirable Neighbourhood, This Townhome Offers Proximity To Schools, Parks, Shopping, Trails, And A Myriad Of Amenities, Providing Endless Opportunities For Recreation And Leisure. Don't Miss Out On The Chance To Make This Forever Your Home. (id:60365)
628 - 4055 Parkside Village Drive
Mississauga, Ontario
Spacious Split 2 Bedroom Plus A Den With Walkout To A Delightful 222 Sqft Terrace. Large Open Concept Living/Dining Room- Modern KitchenS/S Appliances. Easy Access To Square One Transportation, Living Arts, Ymca, City Hall Centre, Library, 403 And So Much More! FabulousLocation And Great Amenities. (id:60365)
2106 - 234 Albion Road
Toronto, Ontario
Welcome to this stunning, fully renovated 2-bedroom, 1-bathroom condo offering over $70,000 in premium upgrades. Designed with style and functionality in mind, this home features a bright open-concept layout with luxury flooring throughout, a custom kitchen with quartz countertops, upgraded cabinetry, sleek pot lights, and a complete set of Samsung stainless steel appliances. The spa-inspired bathroom showcases modern porcelain tiles, Moen fixtures, and a fresh, contemporary design. Both bedrooms are generously sized with ample closet space, while additional storage solutions maximize functionality. Enjoy spectacular golf course and sunset views right from your private living space, creating the perfect blend of comfort and major highways, this property offers a perfect balance of modern living and everyday convenience. (id:60365)
28 - 690 Broadway
Orangeville, Ontario
Available For Immediate Occupancy! As You Enter Your New Home You Will Find On The Main Floor, A Convenient Powder Room, A Great Room With Pot Lights Combined With A Bright, Clean, Modern Designed Kitchen, A Dinette Area And A Walk Out To The large Deck To Enjoy A Quiet Coffee In The Morning! The Upper Level You Will Find The Primary Bedroom Which Includes A Walk In Closet And A 3pc Ensuite Bath. Two More Good Sized Bedrooms And A 4pc Bath Completes This Level. The Lower Level You Will Find A Convenient Walk Out To A Lovely Yard Great For Relaxing In The Evenings But Also Plenty Of Space For Entertaining! At The Corner Of Broadway & Riddell This Home Is So Close To All Amenities, Restaurants, Shopping & Rec Centre All Just Down Up The Road! Many upgrades, including tiled back splash, rough in for lower bathroom, custom blinds throughout and large deck off kitchen. Backing onto green space. Full walk out basement (id:60365)
422 - 50 George Butchart Drive
Toronto, Ontario
Available Immediately! Bright 2 Bed, 2 Bath unit in Downsview Park with 9 ceilings, floor-to-ceiling windows, remote blinds, and laminate floors throughout. Open kitchen with eat-in island and walkout to spacious balcony. Enjoy top amenities: full gym, yoga studio, party room, BBQ area, pet wash, and 24-hr concierge. Parking & locker included. (id:60365)
1302 - 1135 Royal York Road
Toronto, Ontario
Welcome to an extraordinary 1,792 sq. ft. residence at St James Club, a mid-size boutique building, where luxury meets exclusivity. With only 8 units on the floor and soaring 10-ft ceilings throughout, this stunning suite offers a rare combination of elegance, space, and privacy in the heart of the city. The grand living and dining area features classic crown moulding and wainscoting details found only in the penthouse and sub-penthouse levels offering timeless sophistication. Sunlight pours into the condo all day, highlighting rich hardwood floors and creating a warm, inviting ambiance. The custom kitchen offers a sunny and bright eat-in area for casual dining. The 3 bathrooms are beautifully appointed with classic and timeless finishes. 3 walkouts (kitchen, living room and primary bedroom) to balconies have been upgraded with phantom screens to invite fresh air without sacrificing comfort. Enjoy the 3 walkouts to south-facing balconies and take in the spectacular 270-degree views of Toronto especially magical and breath-taking in the evening. The full-size laundry room is a rare premium upgrade, available in only two units in the building. A spacious and beautifully appointed office, with French doors, transom window and crown moulding, provides an inspiring space to work or unwind. The bright and spacious primary suite is a private retreat, complete with walk-in closets and a luxurious 6-piece ensuite. 2nd bedroom offers ample closet storage and a 4 pc bath. First-class building amenities include a swimming pool, 24/7 concierge, state-of-the-art gym, media room, golf simulator, party room, theater room and visitor parking. With transit right at your doorstep, convenience and lifestyle come together seamlessly. This is refined city living at its best an exceptional offering in a one-of-a-kind building (id:60365)
58 - 4340 Ebenezer Road
Brampton, Ontario
Beautiful townhome in the heart of Brampton East community. This modern corner stacked condo townhouse has 3 bedrooms, 3 washrooms, and beautiful open concept kitchen with Large windows and natural light Close to shopping, hospital, conservation area, schools, place of worship, public transit at your doorstep! In unit laundry and 2 parking space. Utilities additional, immediate possession. **EXTRAS** Tenant To Assume All Utilities. (id:60365)
1111 - 30 Elm Drive
Mississauga, Ontario
Luxurious Edge Tower 2 By Solmar, Brand New Building Perfect Location In The Heart Of Mississauga. Spacious 2 Bedroom 2 Bathroom Unit Offers a Bright and Spacious Layout With 1 Parking! Premium Laminate Flooring Throughout, Modern Kitchen With High Quality Appliances! Breath taking Views and High Ceilings. Walking distance to Square One Plaza, Library YMCA, Cineplex, Shops. Common area photos and amenity photos have been taken from the Builders Rendering photos. (id:60365)
43 Devonsleigh Drive
Brampton, Ontario
Welcome to 43 Devonsleigh Drive a beautifully designed 3-bedroom, 2 1/2-bathroom Townhouse in Northwest of Brampton. Very clean, immaculate and freshly painted. Nothing to do beyond move in. Finished basement with a one bedroom apartment [separate entrance]. This home offers a spacious open-concept layout with abundant natural light, a well-appointed kitchen with sleek cabinetry and stainless steel appliances. The primary bedroom features a private ensuite bathroom, while the 2nd and 3rd bedroom is generously sized and conveniently located near the2nd full bathroom upstairs. Located in a prime area, this home provides easy access to shopping, dining, parks, transit, and Go station. This property is ideal for professionals, couples, or knitted families looking for a comfortable and stylish rental. (id:60365)
4439 Centretown Way
Mississauga, Ontario
Stunning, well-maintained 3 +1 bedroom semi-detached home in the heart of downtown Mississauga! Features 9-ft ceilings on main floor and a spacious layout with separate living and family rooms. Open concept kitchen & breakfast area. Big primary bedroom with 4pc ensuite and walk-in closet, and den on the second floor. No carpets throughout. Paved backyard. Located in a highly sought-after neighborhood, steps to parks, schools, transit, shopping, and walking distance to Square One. Upper level (Main and 2nd flr only. ) shared laundry at BSMT with 1pp. mins to hwy 403 & 401 (id:60365)
116 - 2111 Lake Shore Boulevard
Toronto, Ontario
Prepare to be wowed! Incredible one of a kind-type luxury residence along the shores of Humber Bay. This stunning, beautifully appointed 3 storey condo (TH Hybrid) spans over 3,345 Sqft. Offering unobstructed panoramic views of the park, lake & city skyline from all levels & principal rooms. Enjoy the convenience of direct access to your private two car garage, as well as to the park & lakefront trails from your ground floor patio. Large ultra modern kitchen that features B/I Miele appliances, including wine fridge & two walkouts to the wrap-around terrace. Entertainers delight! Exquisite flooring thru-out, Roberto Cavalli flooring on the main floor & lower level. Stunning living/dining areas featuring a wet bar overlooking the lake. Massive primary bedroom retreat that overlooks the lake & city skyline that features a 6pc ensuite washroom, gas fireplace, juliet balcony, large walk-in closet and additional custom B/I closets for additional storage space. The 2nd large bedroom on upper level features it's own 3pc ensuite washroom, custom B/I closets and direct views of the lake. Wait there's more, in the lower level (floor to ceiling windows) you will be greeted with a bright & welcoming (flexible use) Family room & library that provides direct access to your private patio overlooking the lake & park as well as to your private 2 car garage. The Gorgeous spiral staircase (partially lights up) connects all levels of this show piece property. Includes all utilities. * See Virtual Tour with floorplan * (id:60365)
103 - 11 Bronte Road
Oakville, Ontario
Welcome to luxurious lakeside living in the prestigious Shores Condominium, nestled in the vibrant heart of downtown Bronte. This exceptional ground floor 1 bed + den, 2 full bath unit offers the perfect blend of elegance, space, and convenience just steps from the lake, marina, restaurants and shopping. Soaring 11-foot ceilings create a bright and airy ambiance throughout, while the expansive private terrace/front yard offers a rare outdoor retreat ideal for entertaining or enjoying morning coffee by the lake breeze. The versatile den with built in Murphy bed easily serves as a home office or guest space, and both full bathrooms are beautifully appointed. The open-concept kitchen and living area flow seamlessly with modern finishes and generous natural light. New light hardwood floors throughout, new high end LG appliances, and 2 owned lockers. Enjoy world-class building amenities, including; Rooftop Pool, Deck & Garden with panoramic lake views, Gym & Yoga Room, Games Room with Billiards, Guest Suite, Secure Underground Visitor Parking. (id:60365)



