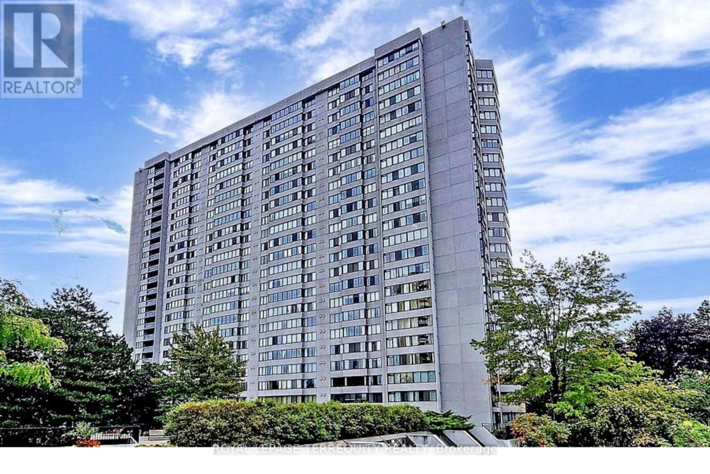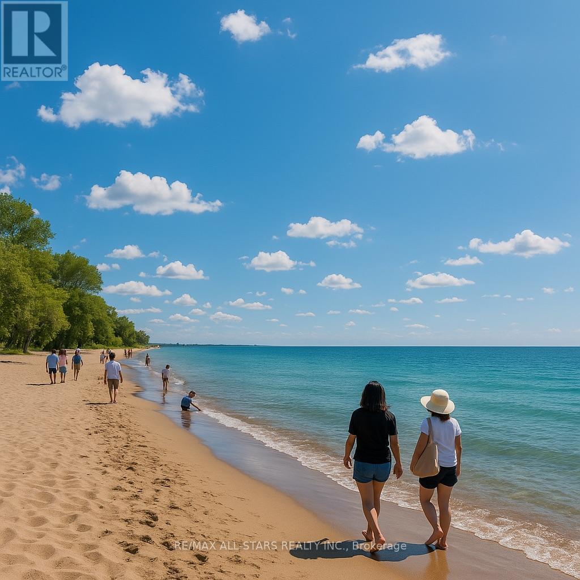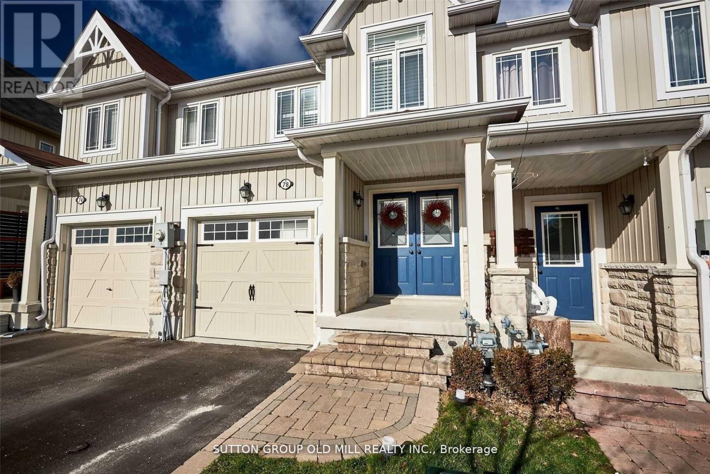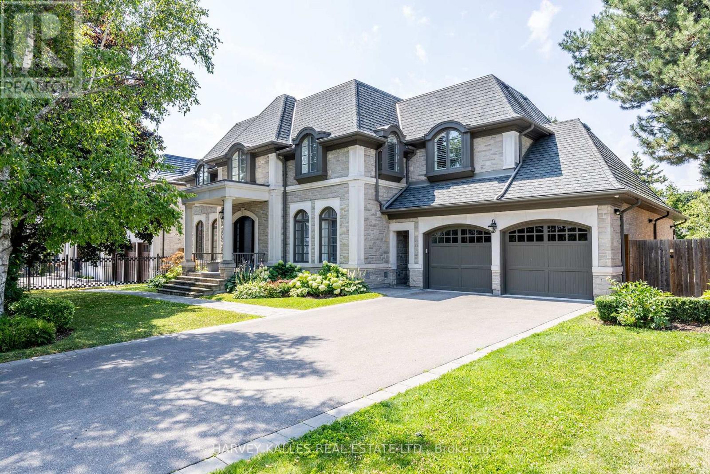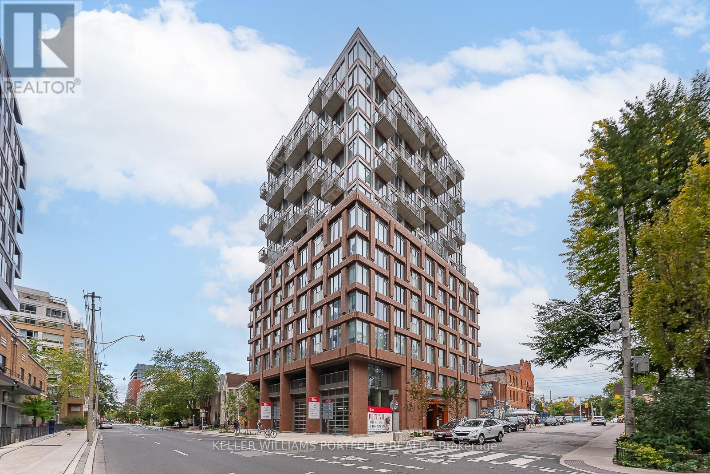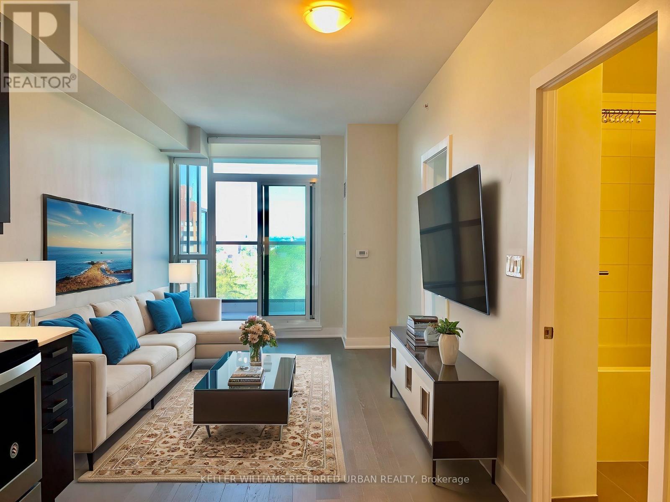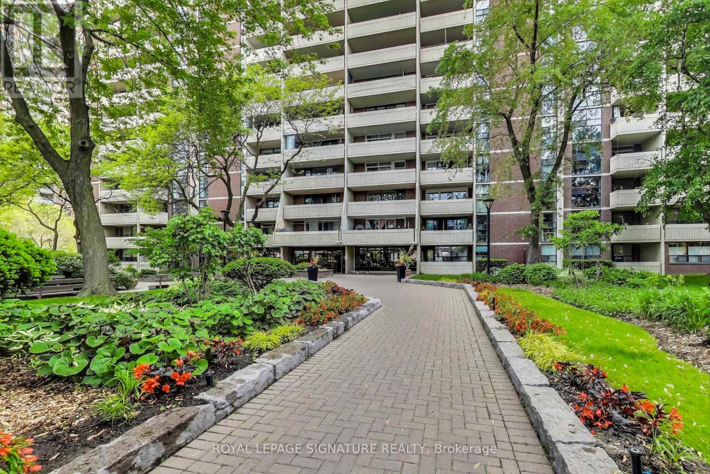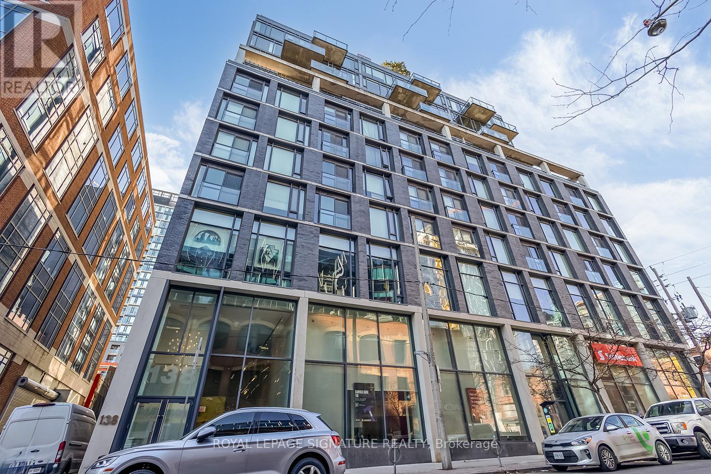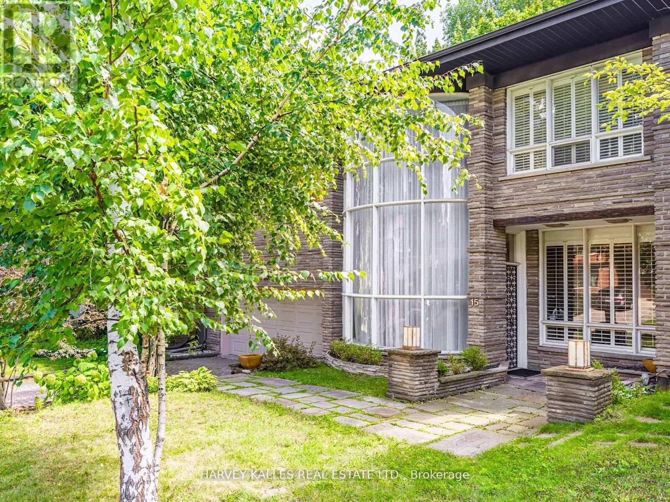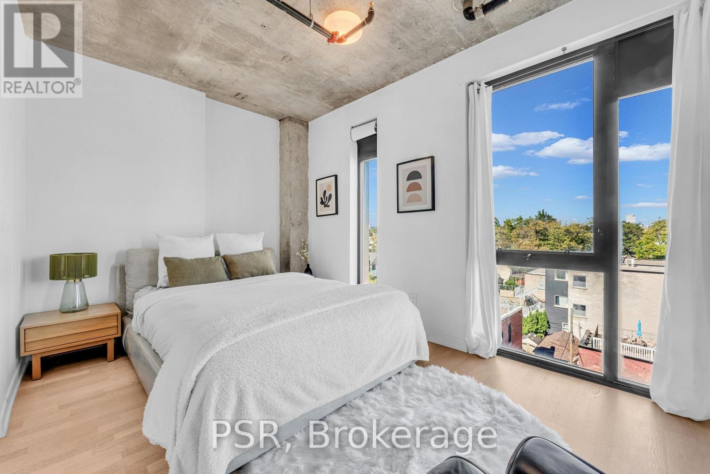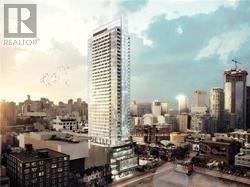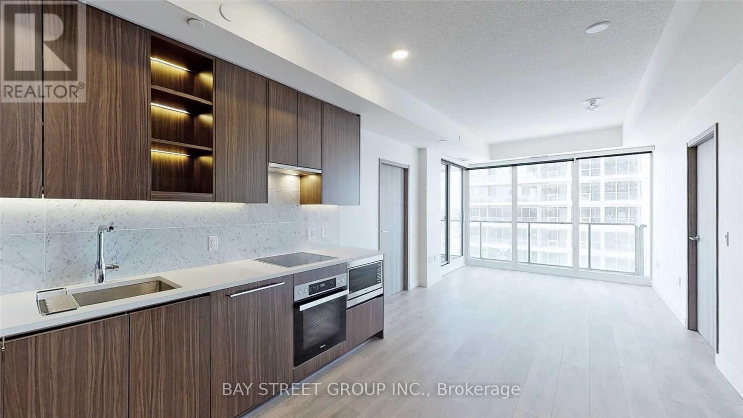1501 - 2330 Bridletowne Circle
Toronto, Ontario
Stunning unit with over $100K spent on renovations, boasting a private and unobstructed south view!**Dream kitchen features built-in appliances, marble counters, custom cabinetry, oversized pantry and island with wine rack*** Open concept layout with floor-to-ceiling glass doors that lead to the sun-filled solarium Generous-sized primary bedroom retreat with FOUR closets including two custom built-ins! **Family room with wall-to-wall closets can double as a 3rd bedroom. **Premium parking near elevator plus private resident pathway and access to Warden Ave**Premium resort-style amenities include award winning landscaping, indoor & outdoor pools with cabanas, sauna, tennis & squash courts, gym, woodworking room, billiard & games rooms, library and 24-hr gatehouse security***Bonus Building Feature: Excellent planning committee curating weekly social events, all supported by excellent management and staff (id:60365)
1 - 1918a Queen Street E
Toronto, Ontario
For Lease: Rear Unit 1918A Queen Street East, Toronto, ONApartment | 2 Bedrooms | 1 Bathroom | Approx. 1,030 Sq. Ft. + 200 Sq. Ft. Terrace. Beautifully renovated two-level apartment quietly situated at the rear of the property in Torontos desirable Beaches neighbourhood. Offering approximately 1,030 sq. ft. of bright interior living space plus a private 200 sq. ft. terrace with direct access into the unit, this home blends modern comfort with the relaxed character of The Beaches.Fully renovated interior with updated flooring, kitchen, and bathroomOpen-concept main floor with spacious living and dining areasLarge windows providing abundant natural lightPrimary bedroom on the main levelSecond bedroom on the lower level ideal for guests, an office, or studioIn-suite laundry for convenience. Located in The Beaches community, waking distance to Lake, steps to parks, lakefront trails, cafés, and shopsShort walk to the beach, tennis courts, and public amenitiesEasy access to TTC streetcar and major transit routes (id:60365)
78 Autumn Harvest Road
Clarington, Ontario
Dont miss your chance to see this modernized 3 bed/4bath townhome with over 1500sqf of upgraded living space in the wonderful family community of Aspen Springs. The Kitchen has been upgraded with extended cabinets, undermount lighting, Herringbone backsplash, quartz countertops, seamless undermount sink, S/S Appls, while the rest of the home has potlights and primarily engineered hardwood throughout. Enjoy your open-concept living space overlooking the Family Room and then walk out to enjoy the sunsets on your private deck. Located minutes from the 401, schools, shopping and downtown Bowmanville - put this on your must-see list for the fall of 2025! (id:60365)
14 Sulgrave Crescent
Toronto, Ontario
Welcome to "Quatorz Sulgrave," a custom luxury home in the prestigious St. Andrews neighbourhood of Toronto. Completed in 2014 by Rostek Homes with classic architecture by David Wooldridge and modern transitional interiors by CMID, this residence offers approximately 7,900 Sq. Ft. of total living space, including ~ 5,000 Sq. Ft. above grade, on a 90' x 125' lot. Designed with timeless elegance, the Indiana limestone façade and professionally landscaped gardens set the stage for refined living. Inside, 10' ceilings, oak hardwood floors, Savaria elevator, applied mouldings, and custom millwork showcase exceptional craftsmanship. The main floor blends formal and family living with a living/dining room, study, and an open-concept chef's kitchen featuring Sub-Zero/Wolf appliances, quartz waterfall island, butler's pantry, and breakfast area overlooking the two-storey family room with soaring 20' ceiling and linear fireplace. The upper level offers 4 vaulted bedrooms with ensuites, including a serene primary retreat with fireplace, dressing room, and 7-piece spa-inspired ensuite. The finished lower level includes a recreation room, games room, wet bar, fifth bedroom/gym, cedar closet, arcade, and cold cellars. Outdoor living is enhanced with stone interlock, outdoor kitchen/wet bar, fenced yard, and standby generator. Additional features: 4-car built-in garage with EV charger, 6-car drive, smart home wiring, built-in speakers, alarm and camera system, and dual furnaces & A/C. Ideally located near Bayview Village, The Granite Club, Highway 401, and some of Toronto's top private and public schools. A rare opportunity to own a custom-built St. Andrews luxury home of enduring style, exceptional quality, and unparalleled convenience. (id:60365)
603 - 2 Augusta Avenue
Toronto, Ontario
Welcome to Rush Condos at 2 Augusta Avenue, where style meets functionality in the heart of the city. Thoughtfully designed unit featuring one of the best floorplans in the building With Split Bedrooms layout, Both bedrooms With Windows And Amazing Sunny East View. Exposed Concrete Ceilings. Absolutely Gorgeous Modern Finishes Open Concept Kitchen & Living Rm. Building amenities include: Gym, yoga studio, indoor rock climbing wall, party room with dining area, rooftop terrace with BBQ facilities and more! Ideally located steps to Queen West, transit, shopping, and top dining spots. (id:60365)
801 - 1486 Bathurst Street
Toronto, Ontario
Discover this spacious, west-facing 1-bedroom residence in a boutique-style building offering an elevated, club-like lifestyle.Ideally situated within walking distance to the subway, grocery stores, parks, and everyday conveniences, this thoughtfully designed suite blends modern comfort with effortless urban living.Floor-to-ceiling windows bathe the space in natural light, highlighting the contemporary finishes throughout. The sleek kitchen showcases stainless steel appliances, granite countertops, and an upgraded backsplash, while the spa-inspired bathroom features soft-close drawers and extra storage. Custom built-in closets add superior organization, and the generous bedroom includes a walk-in closet and direct access to the private balcony - perfect for morning coffee or evening relaxation.Residents enjoy an impressive array of amenities, including a fully equipped gym, 24-hour concierge and security, and a stylish party room with an outdoor terrace featuring BBQs and lounge areas. A dedicated bike locker adds convenience for the urban commuter. (id:60365)
807 - 40 Homewood Avenue
Toronto, Ontario
Welcome To This Beautifully Maintained Condo Offering A Spacious And Open-Concept Layout! Lovingly Cared For By The Original Owner. Excellent Value For An End User Or Property Investor. The Generously Sized Bedroom Features Ample Closet Space And A Floor-To-Ceiling Window That Floods The Room With Natural Light. Enjoy Unobstructed West-Facing Views From Your Expansive 18-Ft Balcony Perfect For Summer Lounging Or Hosting Guests, With Room For A Full Patio Set. Soak In The Sunshine By Day And Stunning Sunsets By Night. This Unit Also Includes All Utilities In The Condo Fees Heat, Hydro, Water, Bell Fibe Internet & Crave TV. Prime Location Just Minutes From The Downtown Core, TMU, U of T, The Village, Top-Rated Restaurants, Grocery Stores & Shopping, With Quick Access To The DVP And Gardiner Expressway! (id:60365)
1105 - 138 Princess Street
Toronto, Ontario
Immerse yourself in Downtown Chic at the coveted East Lofts. With a walk score of 99, live moments away from the St. Lawrence Market, Financial and Distillery districts. This large corner unit gets a ton of natural sunlight and offers huge panoramic views through floor to ceiling windows. The large balcony is equipped with a Bbq and the unit is enhanced by a second Juliet balcony. The updated kitchen is a chefs delight with a gas range for cooking and a stunning waterfall island. With your own storage locker and parking this unit really offers it all. Enjoy the added convenience of having the streetcar and a grocery store just steps away. (id:60365)
15 Ridelle Avenue
Toronto, Ontario
"Upper Village" Architectural mid-century home. House accommodates large family and social entertaining. Grand Spiral Staircase, Stainless Steel Railing. Marble Flooring in Foyer & Powder Room. Diagonal Cut Jatoba Cherry Wood Flooring through Living/Dining Area. Gas Fireplace with Floor to Ceiling Travertine Mantel. 8 Full Floor to Ceiling Windows facing out to the backyard with spacious flagstone patio. Plaster Crown Moulding throughout the home. 2nd Floor Hardwood Flooring. 2 Separate HVAC Systems (Main Floor and 2nd Floor) (id:60365)
502 - 109 Wolseley Street
Toronto, Ontario
Welcome to 109 Wolseley #502. A rare opportunity to own in one of Toronto's most intimate boutique loft residences only 23 units. Built in 2017, just steps from Trinity Bellwoods and Queen West. This 1-bedroom + true den (yes, it actually fits a guest nook or proper home office!) offers 600 sq. ft. of interior space with soaring 9 ft ceilings, exposed concrete, and a sunlit east-facing city skyline view that will never be obstructed. The large primary bedroom comes with full-height windows and the open living space flows seamlessly onto your private 50 sq. ft. balcony complete with a gas BBQ hook-up for those epic summer nights. This boutique soft loft checks every box: thoughtful layout with a versatile den, gas BBQs permitted on balconies (rare find!), perfectly positioned between Queen West's Buzz and Trinity Bellwoods Greenery. (id:60365)
1712 - 290 Adelaide Street W
Toronto, Ontario
1-Bedroom Suite In The Bond In The Heart Of Downtown Toronto! Enjoy The City Lights From A Large Balcony. Beautiful Modern Finishes. Entertainment District, Public Transit, Dining, Bars, Cafes, Shopping, Theater, Hospitals, Sports & Entertainment - All Nearby! Luxurious Amenities Including Outdoor Pool & Hot Tub, Weight & Cardio Training Room, Yoga Studio, Steam Room, Virtual Golf, Billiards, Outdoor Bbq **EXTRAS** Kitchen With Stainless Appliances, Washer & Dryer, Engineered Flooring Throughout, 1 Bedroom With Window. (id:60365)
1212 - 95 Mcmahon Drive
Toronto, Ontario
Two Bedrooms Corner Unit In Luxury Building - Season I In Concord Park Place Community. Featuring Exceptional Views. 760 Sqft Of Interior + 110 Sqft Of Balcony. With 80,000 Sqft Of Amenities, Steps To Subway And Park. Features 9-Ft Ceilings, Bright And Spacious, A Modern Kitchen With Carrara Marble Backsplash, Quartz Countertop, Premium Soft-Close Hardware, Spa Like Bath With Carrara Marble Tile, High-Capacity Front-Load Washer/Dryer And Many More (id:60365)

