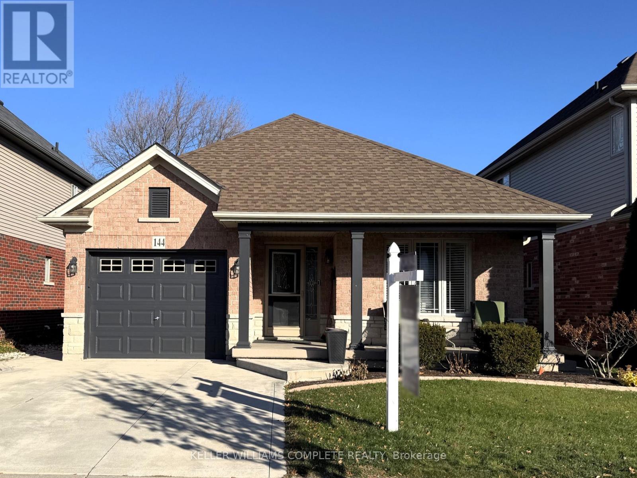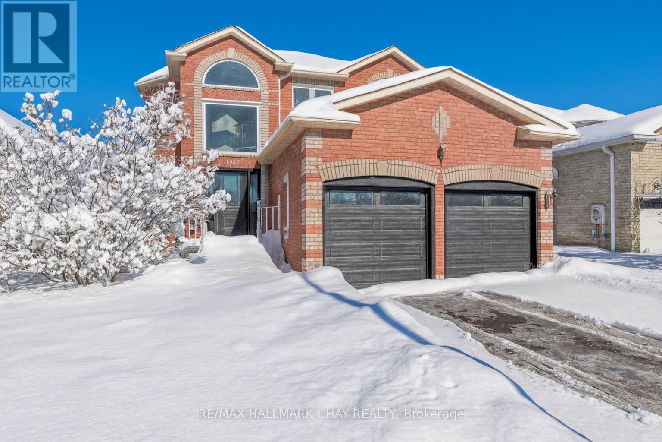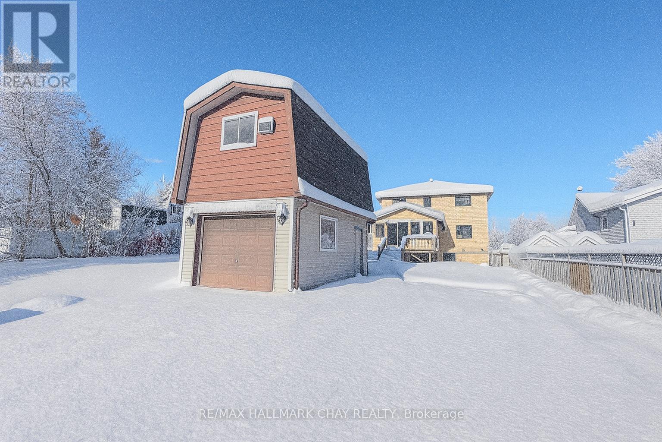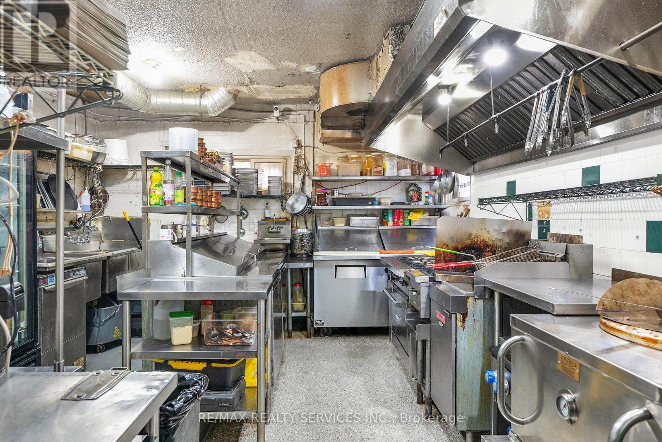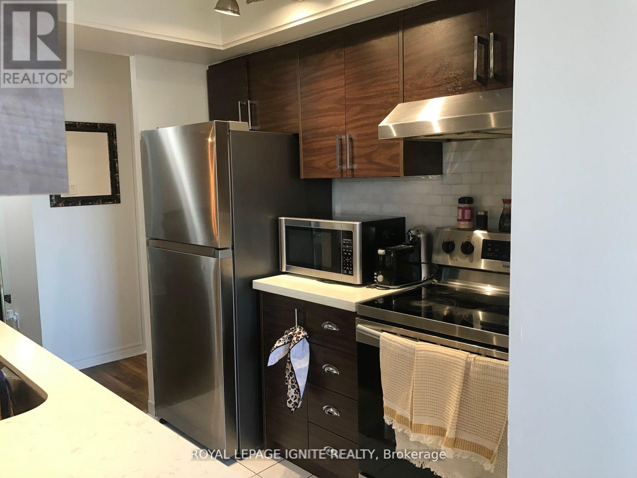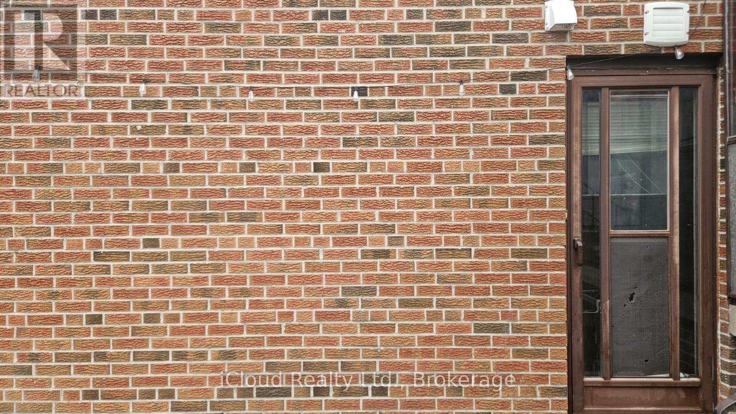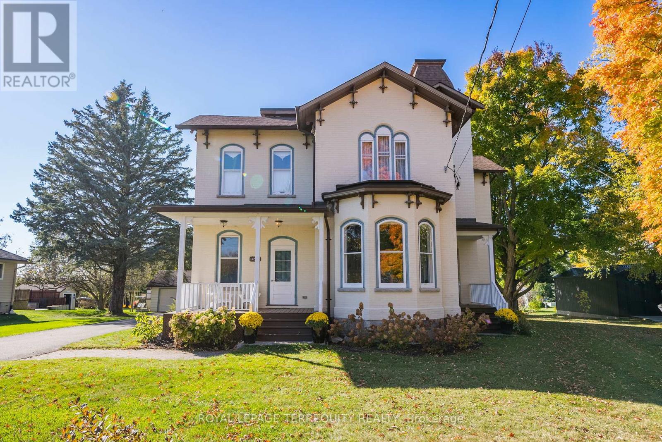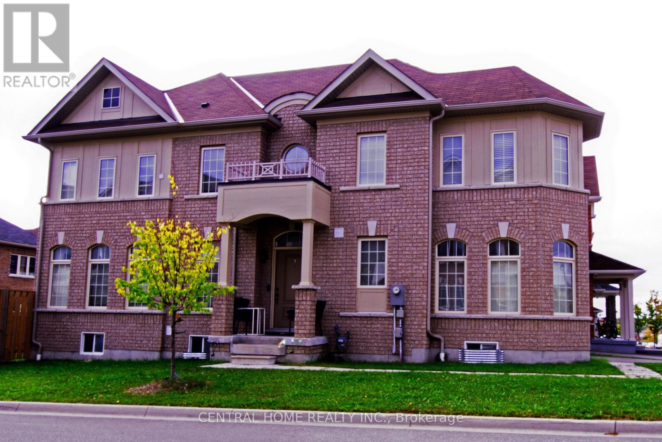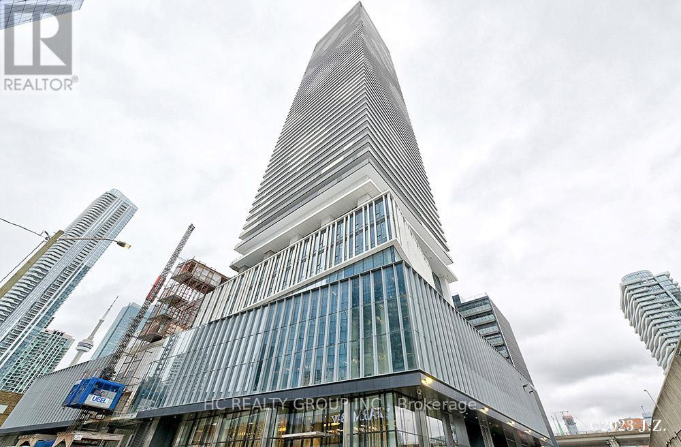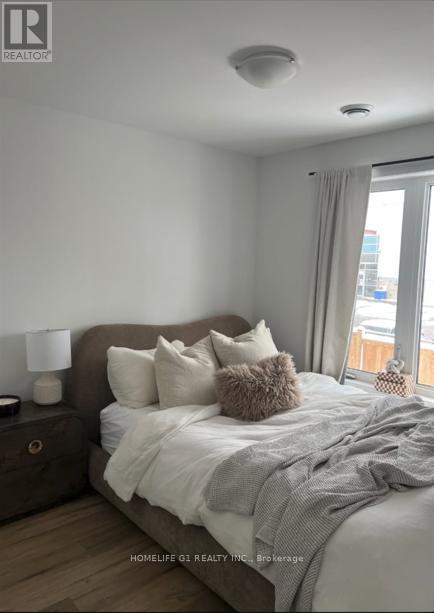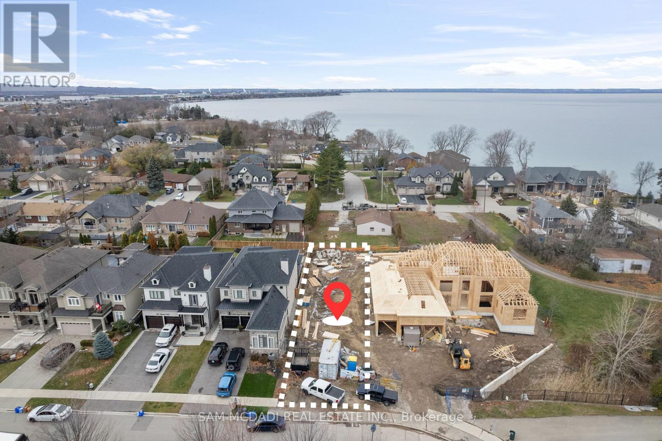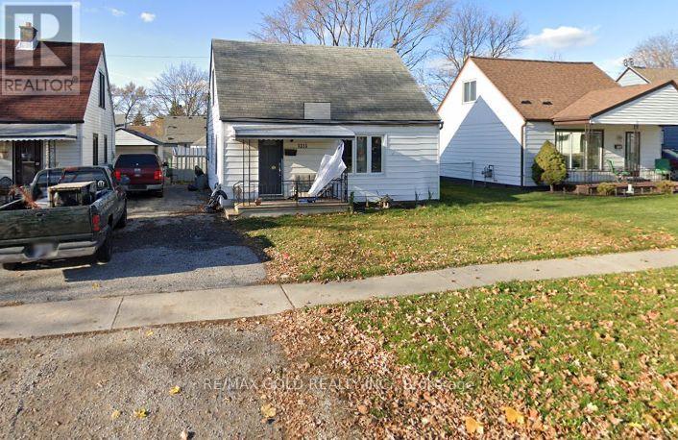144 Sumner Crescent
Grimsby, Ontario
Welcome to 144 Sumner Crescent, a beautiful luxury bungalow built in 2009, just steps from Grimsby Beach. Nestled on a mature, landscaped lot, this 2+1 bedroom, 3-bathroom home offers over 1,300 sq. ft. on the main level plus a fully finished lower level giving a total of 2600 sq. ft. of living space - perfect for families, downsizers, or those seeking peaceful lakeside living. The open-concept main floor features hardwood and ceramic flooring, California shutters, and a bright living/dining area flowing into a functional eat-in kitchen with a large island with breakfast bar, built-in pantry with pull-outs, and direct access to the backyard. Step outside to a private, fully fenced oasis with deck, patio, in-ground sprinkler system, garden shed, and beautifully maintained perennial gardens filled with hydrangeas. The spacious primary bedroom offers a walk-in closet and 3-piece ensuite with a walk-in shower, while a second bedroom, 4-piece bathroom, and main-floor laundry complete this level. The fully finished lower level expands the living space with a large recreation room, third bedroom or office, and 3-piece bathroom - ideal for guests or a potential in-law suite. Additional features include a single-car garage with inside entry, double-wide driveway, ample storage, and neutral décor throughout. Located on a quiet crescent with easy access to the QEW, schools, parks, pickleball courts, and the lakefront, this stunning home combines modern comfort with small-town charm. Experience luxury, functionality, and lakeside living at its best in this move-in-ready Grimsby gem. (id:60365)
1967 Wilson Street
Innisfil, Ontario
Great Size & Prime Location! Fantastic 4+1 Bedroom, 3 Bathroom Family Home Ideally Situated in the Heart of Alcona! Step inside to a sun-filled grand foyer with soaring 17-ft ceilings, setting the tone for this spacious, well-appointed home. The formal dining room and separate living room both feature hardwood flooring, perfect for entertaining or family gatherings. The sprawling eat-in kitchen boasts modern stainless steel appliances, stone countertops, and a walkout to the fenced backyard-ideal for outdoor dining and relaxation. A convenient main floor powder room and laundry room add everyday practicality. Upstairs, retreat to your large primary suite complete with a walk-in closet and private ensuite bathroom featuring a jetted tub. Three additional bedrooms share a bright main bath, providing ample space for the whole family. The finished lower level offers a 5th bedroom, a huge recreation/games room, and plenty of storage space with potential to customize further. KEY UPDATES & FEATURES: Windows (excluding basement). Front & Garage Doors. Furnace & A/C. 4-Car Driveway (No Sidewalk). Double Garage w/Inside Entry. Brick Exterior & Fenced Backyard. Close to schools, parks, shops, rec centre, health centre, and Lake Simcoe, with easy Highway 400 access. Quiet, low-traffic street with no fronting neighbours - the perfect family setting! An Excellent Opportunity You Don't Want to Miss! (id:60365)
1063 Wood Street
Innisfil, Ontario
BEAUTIFULLY UPDATED LAKESIDE HOME W/ SEPARATE ENTRANCE & PRIVATE BEACH ACCESS! Welcome to this towering 3 bedroom, 3 bathroom home, perfectly situated on a double-access lot with entry from two streets and a detached garage featuring a guest bunkie above ideal for extended family or visitors! The spacious kitchen boasts stone countertops, a gas stove, and a walk-in pantry, while the sunroom offers panoramic windows with seasonal lake views the perfect spot to relax year-round. Enjoy entertaining in the large living and dining rooms, filled with natural light and charm. The primary suite impresses with a dazzling ensuite bathroom, and the lower level offers a separate side entrance, a cozy family room with a gas fireplace, and ample storage space perfect for guests or in-law potential. AMAZING spot for ALL year round fishing. KEY UPDATES: Kitchen & bathrooms. Furnace. Some windows. Vinyl plank flooring & tile. Modern lighting & hardware. New garden door. Berber carpet & glass stair paneling. Enjoy exclusive private beach access (approx. $300/year) with a clean sandy beach, park/picnic area, and boat docking privileges just steps away! This meticulously maintained and loved home offers endless possibilities ideal for families, investors, or those seeking a serene lakeside lifestyle. (id:60365)
84 King Street W
Oshawa, Ontario
A rare opportunity awaits to acquire a prestigious Indian fine dining restaurant in downtown Oshawa-sold as a turnkey business without the property. Renowned for its luxurious ambiance, ornate décor, and warm hospitality, this establishment blends traditional Indian flavors with contemporary sophistication, offering guests an unforgettable culinary journey. Expert chefs craft signature kebabs, aromatic biryanis, rich curries, and exquisite desserts using authentic techniques and premium ingredients, ensuring a consistently elevated dining experience. Located beside a major city-approved high-rise development, the restaurant benefits from strong visibility, growing foot traffic, and a loyal clientele. With a proven track record, fully operational setup, and the option to continue in the current space under a new lease, this is an exceptional opportunity for restaurateurs or investors to step into a high-end, reputable culinary venture with significant long-term growth potential. (id:60365)
420 - 11753 Sheppard Avenue E
Toronto, Ontario
Well maintained condo in a desirable neighborhood with a furnished bedroom for lease. SHARED ACCOMMODATION - 2nd Bdrm for lease. The unit has 2 bdrm and 2 bths with a large Living/Dining area, Solarium and Ensuite Laundry. Amenities available are Indoor Pool, Hot Tub, Sauna, Gym, Indoor Squash/Racquet Court, Media Room, Party Room/Meeting Room and Outdoor Tennis Court. Building Located Steps to the 401, TTC, Durham Transit, and minutes to the Rouge Go Station. Parking is also available for an additional $100.00 a month. (id:60365)
B - 110 Wexford Boulevard
Toronto, Ontario
Beautiful and bright 2-bedroom main floor unit for lease in the sought-after Wexford neighbourhood! Enjoy a spacious layout with a modern kitchen and updated bathroom. Fantastic location-steps to TTC, schools, shopping, parks, and minutes to Hwy 401 & DVP. Private, separate unit from the remainder of the home. Perfect for small families or professionals! Tenant to pay 25% of all utilities. (id:60365)
14576 Old Simcoe Road
Scugog, Ontario
A Truly Stunning Century Home That's Sure To Impress! Step Inside And Be Amazed By All The Charming Historical And Architectural Details. The Main Floor Features Soaring 11' Ceilings, 12'' Baseboards, Arched Exterior Doors And Elegant Curved Drywall Details. The Kitchen Is A Chef's Dream, Featuring Double Miele Wall Ovens, An Induction Cooktop, Built-In Microwave, Stainless Steel Dishwasher, Custom Solid Wood Cabinetry Including Full-Extension Pullouts. Enjoy Entertaining Around The Massive 7'x5' Island Completed With Quartz Counters. The Main Floor Also Boasts A Beautifully Finished Bathroom With A Two-Person Sauna, A Walk-In Glass Shower, And Cedar-Lined Storage. Formal Dining, Living, And Family Rooms Are Flooded With Natural Light And Highlighted By Oversized Window Trim And Charming Under-Window Panels. Upstairs, The Character Continues On The Upper Floor With An Open Staircase, Curved Walls, 10' Ceilings, 4 Bedrooms With Ensuite Bathrooms - Two With Heated Floors And One With A Gorgeous Clawfoot Tub. A Spacious Sitting Area At The Top Of The Stairs Offers The Perfect Cozy Retreat. Convenient 2nd Floor Laundry & A Bonus Third-Floor Tower Provides Access To A Flat Roof Top With A Great View! Outside, Enjoy A Detached Garage With A 20'x10' Workshop And Hydro.This Exceptional Home Is Truly A Must-See! Close To Historic Downtown Port Perry, Shops, One Of Kind Restaurants & The Lake Front. Mins To All Amenities Such As Banks, Boutique Shops, Grocery, Schools And Much More! (id:60365)
25 Camilleri Road
Ajax, Ontario
1885 Sq. Ft. Living Area on 1st Floor & 2nd Floor. House Built ON 2020! Beautiful Castle Looking design! Large Living Room! Large Bedroom & 2 Walk-In Closet. Bright With Sunshine!!! Full Brick Detached 2 Story Home. 1 Bedroom In the main Floor. Good For Some One Who Has Problem to Climb Stais. Great Location In A Desirable Community. Minutes Walk To Public School, Parks. Close To Shopping Plaza, Walmart, Super Centre, Metro, Starbauck, Tim Horton, Worship Places, Cineplex, Gym, Public Transit, Hwy 401 Hwy 407. (id:60365)
3907 - 138 Downes Street
Toronto, Ontario
Nestled on Toronto's Waterfront, Sugar Wharf Condominiums offers everything you've been dreaming of a place where life, work, and play come together in perfect harmony.This vibrant master-planned community brings homes, offices, shopping, restaurants, daycare, schools, parks, and transit all into one extraordinary location.Experience the sweetest life imaginable, surrounded by breathtaking lake views and the energy of downtown Toronto.This 2 years new, luxury 2bedroom, 2bathroom suite offers 778 Sqft. of elegant interior space, complemented by a 337 Sqft. wraparound balcony - the perfect place to relax and enjoy panoramic lake and city views from the bedroom, living room, and balcony.Located in the heart of Toronto's Lakeshore community, steps to Union Station, Loblaws, LCBO, St. Lawrence Market, Gardiner Expressway, Financial District, and Entertainment District - this AAA location delivers the perfect balance of convenience, lifestyle, and luxury. (id:60365)
425 - 4263 Fourth Avenue
Niagara Falls, Ontario
This clean 2-bedroom, 1.5-bath condo offers a comfortable and easy lifestyle for tenants. The carpet-free layout provides an open living space, a modern kitchen, and large windows that bring in plenty of natural light. The primary bedroom includes a two-piece ensuite, and both bedrooms have above grade windows. The unit also offers a three-piece bathroom and in-suite laundry for added convenience. Located just minutes from Niagara Falls, major attractions, shopping, dining, and key highways, this condo provides an excellent rental opportunity in a growing and well-connected area. (id:60365)
451 Montreal Circle
Hamilton, Ontario
Premium 40x165 ft Building Lot in Highly Desired Waterfront Winona Park Community in Lower Stoney Creek Ready for Your Design & Build!! Encircled by other Gorgeous Homes in the Neighbourhood & Other Custom-Built Properties this Lot Offers Endless Options from Bungalow/Bungalow Loft & 2 Storey Designs with ADU Options + The Great Depth Allows Opportunity to Create a Backyard Oasis with Pool Sized Lot, 3+ Car Garage Parking Design, Legal Basement Apartment/Multi Family Dwelling Option & More. Various Possibilities. All Municipal Services at Lot Line & Shovel Ready!! Great Investment for the Builder/Investor or for the End User Looking to build their dream home in a fantastic location. All In Prime Lake Side Community W/ Great Schools, Quick QEW & Major Highway Access, Large Shopping Centres, Local Shops, Marina's, Parks, Trails, Local Farms/Vineyards, New Confederation GO Station, 15 Mins to Downtown Burlington & Centrally Located Between Toronto & the Niagara Region. Great Opportunity + Potential Option for project management service available for your build if needed to make it a turnkey solution! (id:60365)
1315 Partington Avenue
Windsor, Ontario
This charming 3-bedroom, 1-bathroom home in a family-friendly neighborhood offers comfort, style, and convenience. The bright, spacious living room features large windows, while the open-concept layout connects to the dining area and well-equipped kitchen with ample cabinetry and counter space. Each of the three bedrooms is generously sized with plenty of closet space and natural light. The modern bathroom is functional and inviting. The large backyard provides a private space for outdoor activities, and the long driveway offers parking for three vehicles. Located in Windsor's desirable west end, this home is close to Tim Hortons, Dollarama, Canadian Tire, Pizza stores, gas stations, parks, schools, shopping, dining, highways, and public transit, with easy access to major roads. The Detroit-Windsor border is just a short drive away, making commuting convenient. Don't miss this opportunity, schedule your viewing of 1315 Partington Avenue today! (id:60365)

