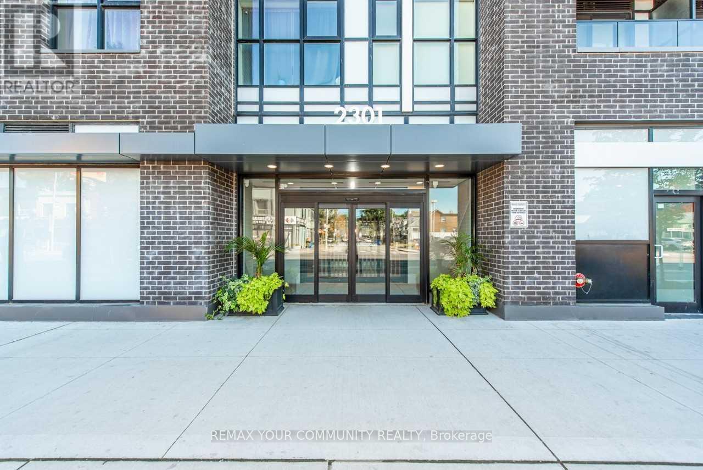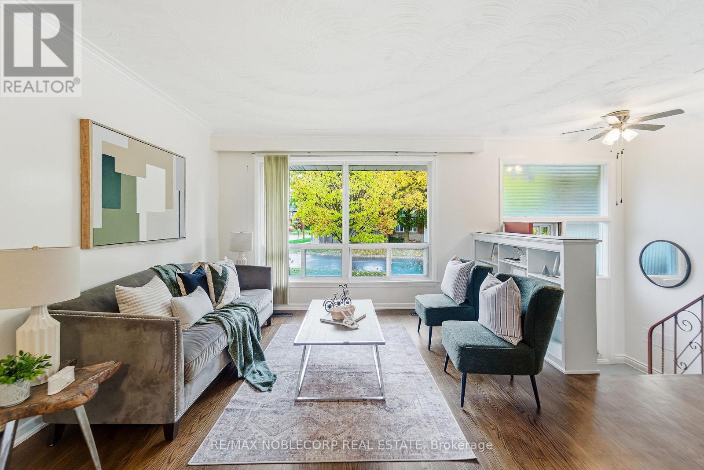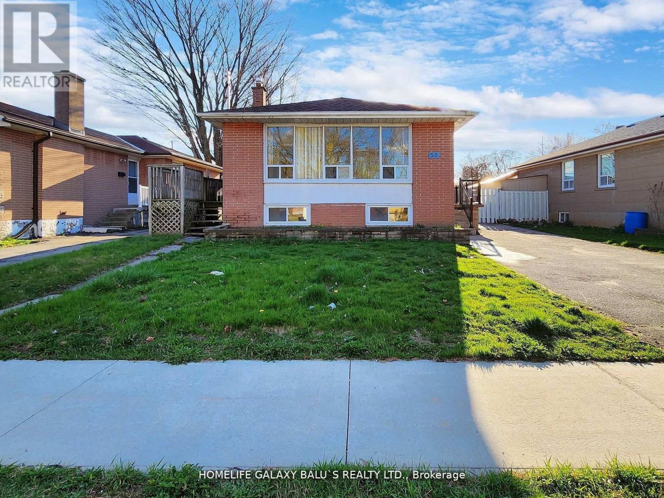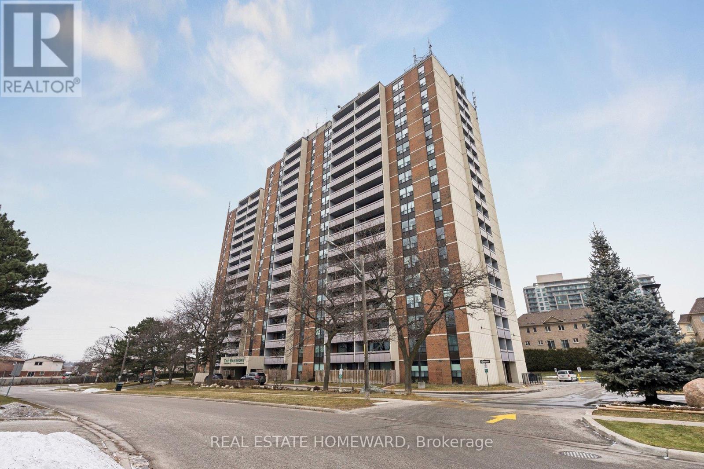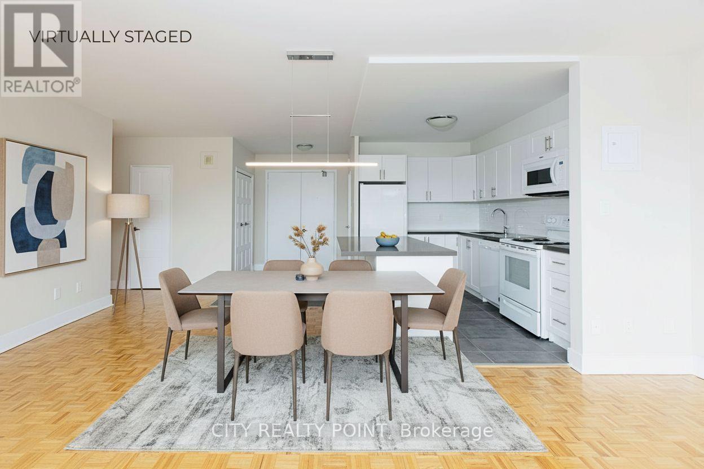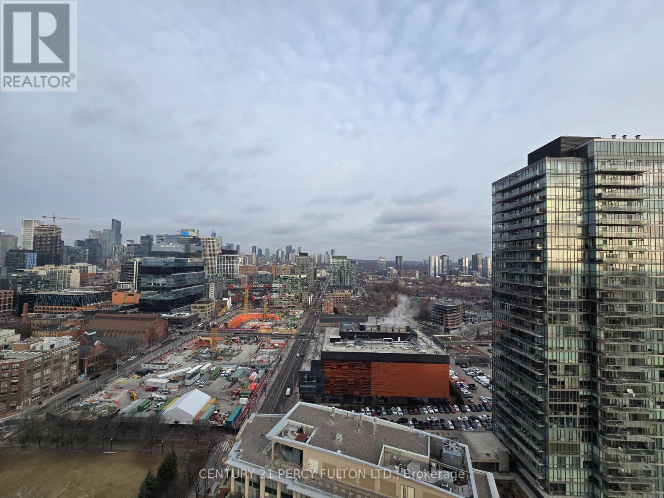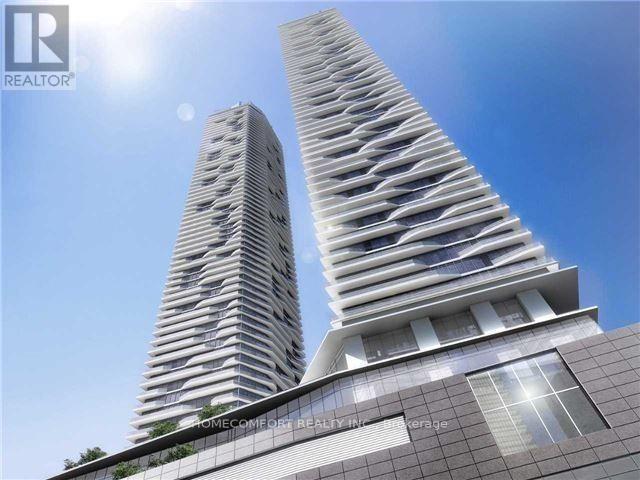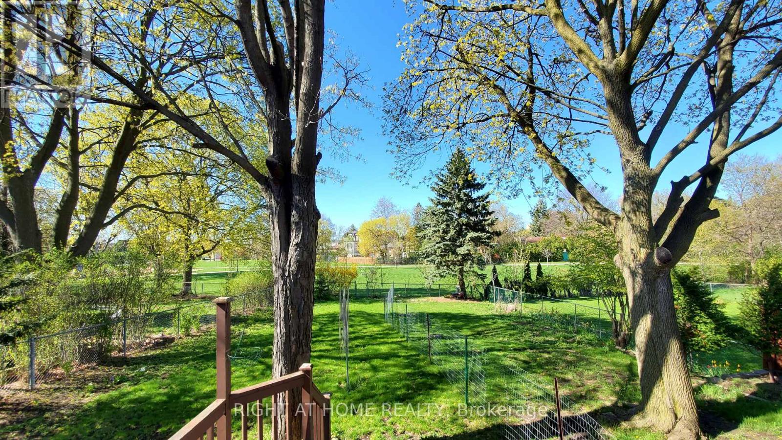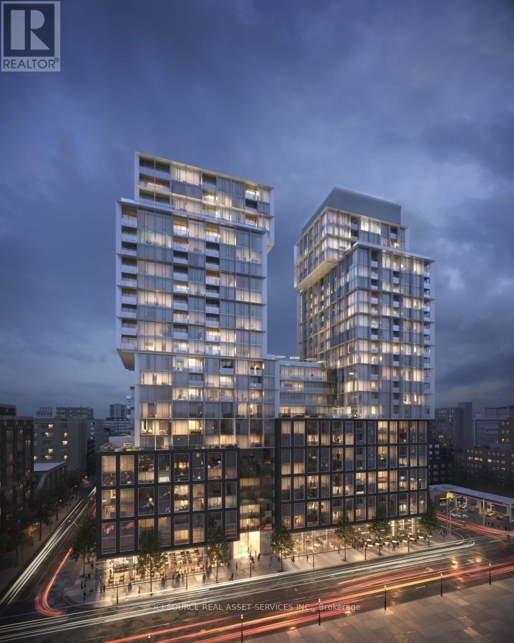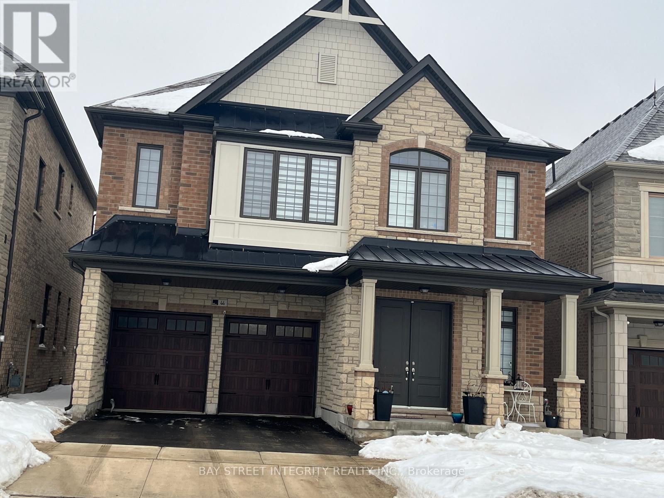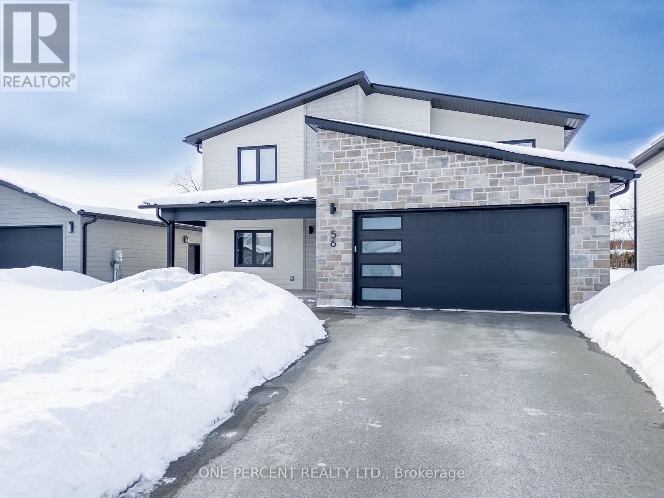Ph805 - 2301 Danforth Avenue
Toronto, Ontario
Welcome to this stunning penthouse at CANVAS Boutique Condos. This fully furnished 2-bedroom, 2-bathroom suite offers unobstructed southwest views from the top floor, showcasing the Toronto skyline, Toronto Islands, lush green space, and the waterfront. Floor-to-ceiling windows and 9ft ceilings, flood the unit with natural light and provide breathtaking panoramic views. Access to your 416 sqft private terrace from the living room and primary room with your own BBQ gas line! This unit is fully upgraded with with pot lights throughout, granite countertops, backsplash, stainless steel appliances and a paneled dishwasher, and a deep sink. Includes one parking space and one locker for added convenience. Just move in and enjoy an unbeatable location steps to the subway, shops, cafés, The Beaches, Danforth GO Station, and all the amenities of this vibrant neighbourhood. Building comes with an exercise room, rooftop BBQ with fireplace, parcel room, concierge and 24hr security. (id:60365)
16 Fortune Gate
Toronto, Ontario
Location!! Location!! Location!!! Incredible Opportunity! Lovingly Owned By The Same Family Since 1968. In-Law Suite & Income Opportunity!! This Solid Brick Bungalow Exudes Timeless Charm, Exceptional Craftsmanship, And Endless Potential. Thoughtfully Maintained And Recently Renovated, This Home Features 2 Full Kitchens, 3 Bedrooms Upstairs, And 2 Bedrooms Downstairs, Along With 2 Full Bathrooms - Offering Flexible Living Options For Large Families, Investors, Or Those Seeking Multi-Generational Living. Each Generous Bedroom Easily Accommodates A Queen-Sized Bed, Ensuring Comfort And Space For Everyone. The Home Has Been Meticulously Cared For, With Numerous Upgrades Over The Years That Highlight True Pride Of Ownership. With Ample Living Space, Exceptional Storage, And An Unbeatable Location!! This Property Offers Incredible Potential For Personal Living Or Rental Income. Don't Miss Your Chance To Make This Versatile And Well-Loved Home Your Own! Steps To Transit, Schools, STC, Universities, 401 Highway, And All Amenities. Negotiable! A Separate Entrance Is To Be Built. (id:60365)
Main - 58 Milford Haven Drive
Toronto, Ontario
Bright and Spacious Stunning Detached Backsplit At Sought Out Morningside Neighborhood! Very Bright And Spacious Bedrooms, Freshly Painted Fully Renovated Kitchen with Quartz Countertop, Newer Gas Stove, Range Hood, Newer Floorings Throughout Carpet Free, Upgraded Kitchen, Spacious Private Yard, Long Private Drive Way, Quick Access TTC & To Hwy 401, Go Station, Schools, Hospital, Colleges, Parks, Shopping Centre, A Wide Array Of Amenities & Services, shopping & dining options. Walking trails, addition to endless options for outdoor activities,. (id:60365)
209 - 1210 Radom Street
Pickering, Ontario
Welcome to this beautifully renovated three-bedroom residence, where thoughtful upgrades and modern finishes come together to create a home that truly stands out. **This is a rare opportunity to own an exceptional, oversized three-bedroom condominium-potentially for less than the cost of renting, with the possibility of up to 100% financing** Significant investment has been made throughout, highlighted by a fully redesigned kitchen featuring an expansive waterfall island, striking quartz countertops and backsplash, and premium brand-new, never-used appliances. Gleaming new flooring flows seamlessly throughout the unit, adding warmth, continuity, and a refined contemporary feel. The generous layout offers exceptional living and dining space, ideal for entertaining or everyday comfort. Three spacious bedrooms provide excellent flexibility for families, professionals, or those working from home. This turn-key residence strikes the perfect balance of space, quality, and modern design, all within a condominium setting that offers convenience and ease of ownership. As an added value, the vendor may be open to offering special financing to qualified buyers, including the potential for a vendor take-back (VTB) of up to $100,000, featuring no interest and no payments for the first six months, subject to credit and income qualification. A rare chance to secure a fully updated, spacious three-bedroom condo-simply move in and enjoy. **Additional terms and conditions apply. Financing subject to qualification** (id:60365)
308 - 10 Shallmar Boulevard
Toronto, Ontario
SAVE MONEY! | ONE MONTH FREE - MOVE IN NOW! Discover this large, newly renovated 2-bedroom, 2-bathroom apartment at 10 Shallmar Blvd, a gem in a quiet, family-friendly building just off Bathurst. Available immediately, this super clean, bright, and spacious unit includes all utilities (heat, hydro, water) for unbeatable value. The apartment features a freshly renovated kitchen with new appliances (dishwasher, fridge, microwave, stove), hardwood floors, fresh paint, and large windows that flood the unit with natural light. The well-maintained building offers on-site laundry and optional A/C (ask for details). Nestled on a peaceful street near the Beltline Trail and green spaces, it's steps from TTC (Eglinton West subway), shops, restaurants, parks, schools, and hospitals, with downtown Toronto's financial district just minutes away. Parking is available ($200/month). Move-in ready - schedule your tour today! (id:60365)
2410 - 35 Parliament Street
Toronto, Ontario
Studio suite at 35 Parliament - The Good Condos by Graywood Developments. Located on the 24th floor with a north-facing view, this open-concept unit offers efficient city living with no parking. Enjoy premium amenities including 24-hour concierge, fitness centre, party room, co-working spaces, guest suites, and an outdoor terrace with BBQs, all in the heart of the St. Lawrence Market area. (id:60365)
2701 - 88 Harbour Street
Toronto, Ontario
Live, Work And Play! Large 1 Bedroom Unit, 518 Sq Ft, Very Practical Layout. Live In Harbour Plaza With A View Of The Lake! Have Direct Access To Union Station, Scotiabank Arena And To The Underground Path. Walk To Work, To The Park, Harbourfront And Sugar Beach. Steps To Queens Quay Streetcar And Ferry Docks. Retail, Restaurants And Grocery Store Connected The Building. Access To Full Size Commercial Gym. (id:60365)
2 - 169 Yorkview Drive
Toronto, Ontario
Spacious and full of natural light, this newly renovated 800 sq. ft. 2-bedroom ground-floor unit features two private entrances-one directly from the driveway and another from the backyard's interlocked patio. The property backs onto the peaceful Stafford Municipal Park and sits on a large lot, with a dedicated section of the backyard reserved exclusively for the unit's tenants, providing complete privacy. The ground level includes the dining area, kitchen, private laundry, bathroom, and a hallway with a built-in closet. The primary bedroom offers a charming gas fireplace. Bedrooms and the family room have new laminate flooring, while all other areas are finished with new porcelain tiles. The fully updated bathroom includes new porcelain tile, a glass shower, vanity, toilet, and modern hardware. Tenants are responsible for 40% of utilities as well as lawn care, leaf cleanup, and snow removal. The home is in a quiet, established, and safe neighborhood close to top ranked schools, York University, shopping, transit, Finch subway station, hospitals, community centers, pools, and sports facilities. (id:60365)
1001 - 158 Front Street E
Toronto, Ontario
Stunning 1 Bedroom + Study Suite at St. Lawrence Condominium. Experience elevated downtown living in this gorgeous sun-filled suite on the 10th floor of the prestigious St. Lawrence Condominiums. Impressive 11-12 ceilings creating a bright, airy atmosphere. South exposure with breathtaking Lake Ontario and CN Tower views. Functional 1 bedroom + study layout - perfect for working from home. Floor-to- ceiling windows throughout.1 locker included. World-Class Amenities: Unlike most condos with scattered amenities, St. Lawrence Condominium features a unique 10-storey stached amenity hub including: Outdoor rooftop swimming pool with whirlpool. 3-level state-of-the-art fitness Centre, yoga studio. Home cinema/theatre room. Party room with chef's kitchen. Billiards lounge. Library and co-working space. Outdoor terrace. Guest suites. 24-hours concierge and security. Visitor parking. Unbeatable location - Walk Score 98 Steps from Toronto's best attractions: St. Lawrence Market (named world's best food market by National Geographic)Financial District. Distillery District. Union Station. Toronto Waterfront and Sugar Beach. George Brown College. Scotiabank Area, Rogers Centre and Sony Centre. Transit & Access: TTCC at your doorsteps (King Streetcar, Sherbourne bus), minutes to Gardiner Expressway and DVP. *For Additional Property Details Click The Brochure Icon Below* (id:60365)
610 - 2916 Highway 7 Road W
Vaughan, Ontario
SPECTACULAR RENOVATED PODIUM PENTHOUSE SUITE ON A LOW FLOOR WITH PRIVATE ELEVATORS TO PODIUM SUITES!!!! Better than New !! Freshly Painted With Many Upgrades!!! Best FloorPlan With 10 Foot Ceilings!!! 828 Sq.Ft Plus 233 SqFt Terrace . Flooded with Natural Daylight , Wall to Wall and Floor To Ceiling Windows With 2 Sets Of Sliding Doors To Terrace-One Set Off Lvr/Dnr/Kit Plus 2nd Set Off Primary Bedroom. No Carpets Anywhere!!!! Features 2 Bedrooms Plus 2 Full Bathrooms Plus Parking And A Locker That Is Conveniently Located On the 6th Floor Close To The Suite. Great Building & Super Amenities To Enjoy! Steps to Vaughan Metropolitan Centre & Subway Station (VMC). Easy Access To Highways 400/407/401/427 and only 40 Minutes to Downtown Toronto and Pearson Airport. Close to Shops, Groceries, Park, Dining, Entertainment, York University & Niagara University. Please See Attached FloorPlan and List Of Upgrades. No Notice Necessary for Showings-Auto Confirm! Make An offer!!!! (id:60365)
44 Settlers Road E
Oakville, Ontario
Stunning Almost New Luxury 2 years old detached home, in a prime Oakville location! This approximately 3,421 sq ft home offers 5 spacious bedrooms with large closets, and 10 ft smooth ceilings on the main floor for a luxurious, comfortable lifestyle. The bright, open den/office is perfect for remote work, Wide-plank hardwood floors runs throughout, Master bedroom has two separate double closets. The second floor and basement both boast 9 ft ceilings. A two-way fireplace connects the big den and family room, the huge 1,250 sq ft open-concept basement provides ample space for recreation, fitness, and storage.Facing beautiful park, easy to access major highways (403 & 407), public transit, hospitals, and shopping. It's within walking distance to Dr. David R. Williams Public School and a 10-minute drive to White Oaks Secondary School. Enjoy this immaculately maintained home ! Welcome to book a showing! (id:60365)
56 Fraser Drive
Quinte West, Ontario
Welcome to 56 Fraser Drive in Batawa, where modern design meets thoughtful upgrades and a private, tree-lined setting. This is the "Alpina" model inspired by chalets. This one was formerly the show home that has been loaded with upgrades. It offers 3 bedrooms, 2.5 bathrooms, an office, an open-concept layout, and 9-foot ceilings that create a bright, spacious feel throughout the main level. The stunning kitchen is built for everyday living and entertaining, featuring a 10-foot island, quartz countertops, lots of cupboard space, a large pantry, black appliances, upgraded extractor fan, and pot lights flowing seamlessly into the dining and living areas. The living room offers a cozy natural gas fireplace and stylish custom blinds from Select Blinds, while just off the main space is a covered patio (approx. $15,000 upgrade) that extends your living area outdoors. The custom laundry room includes a quartz counter, additional storage and newer LG washer and dryer (approx. 2 years old). Built on a slab foundation with in-floor heat on the main floor and upstairs bathrooms, the home also features a fully insulated attached garage and Bell alarm system. Upstairs you'll find a bonus sitting room or potential playroom, main bath with double sinks, XL linen closet, and a very spacious primary bedroom with an extra large walk-in closet and private ensuite. Outside, the interlocking walkway adds curb appeal, and there's a private backyard, including beautiful lilac trees. Located in Batawa, you're minutes from the Lower Trent Trail, nature trails, and Batawa Ski Hill, offering year-round recreation in a scenic community yet close to all of the amenities of Trenton. The home has been meticulously cared for with nothing to do but move in, book your showing today! (id:60365)

