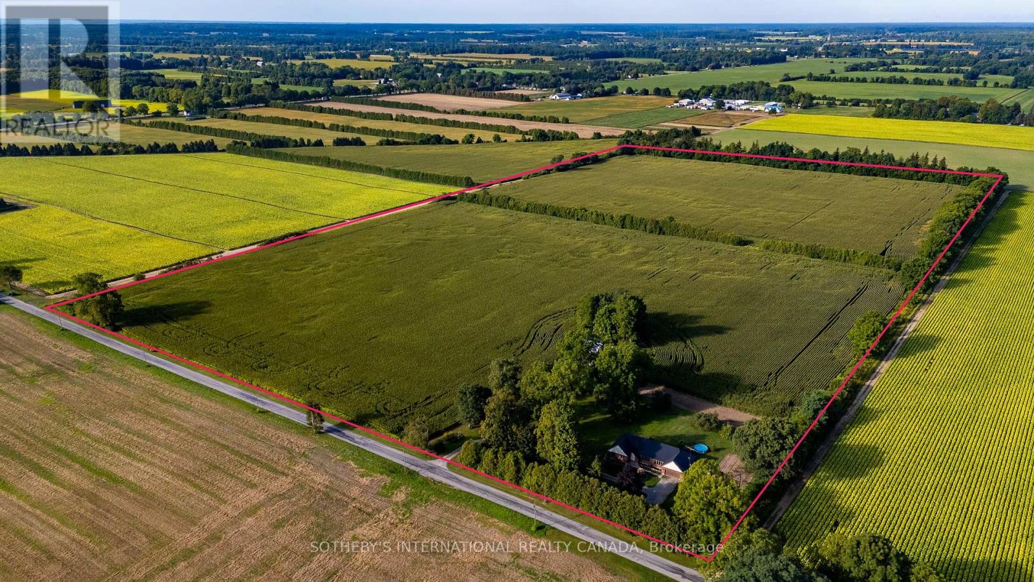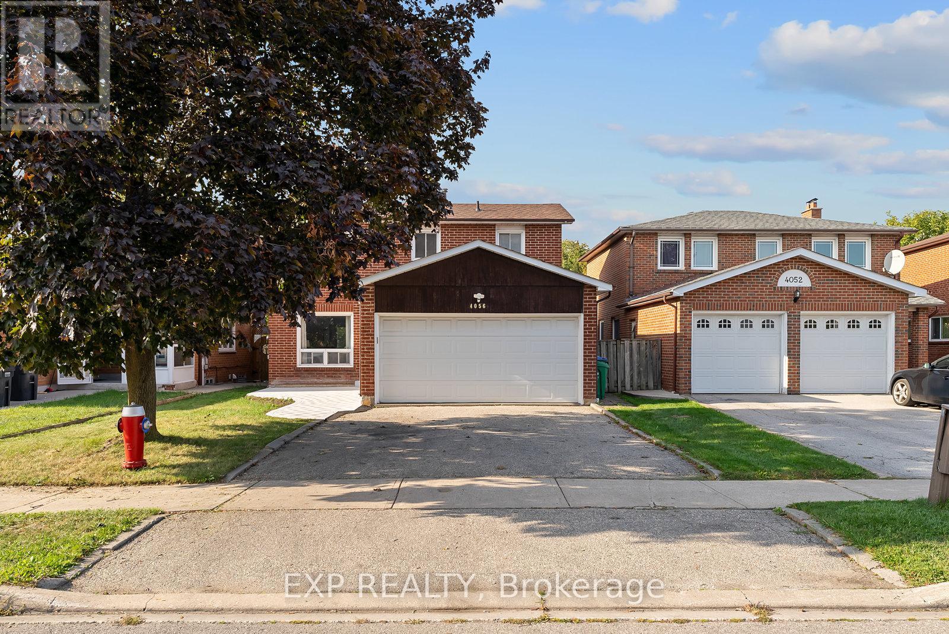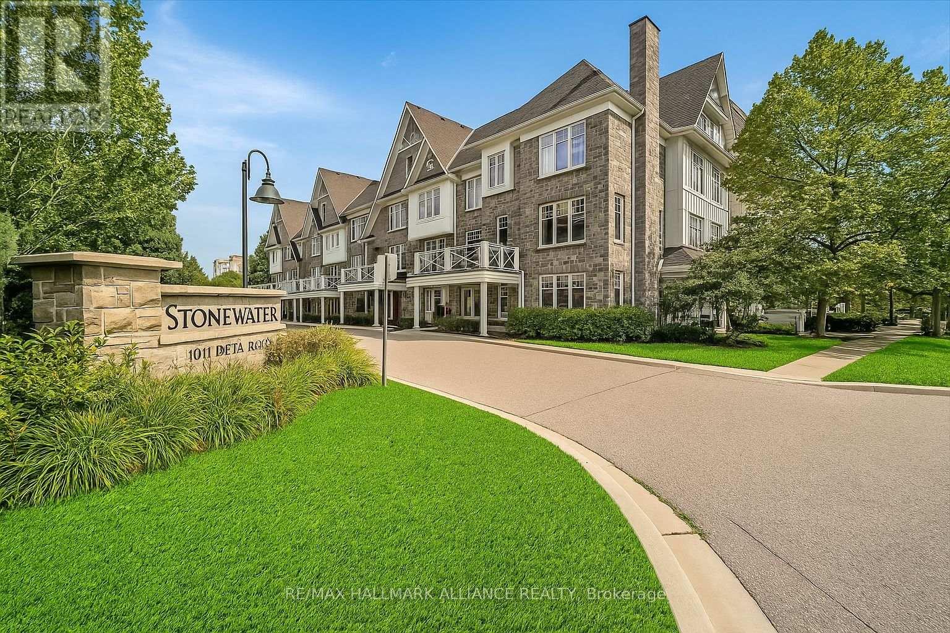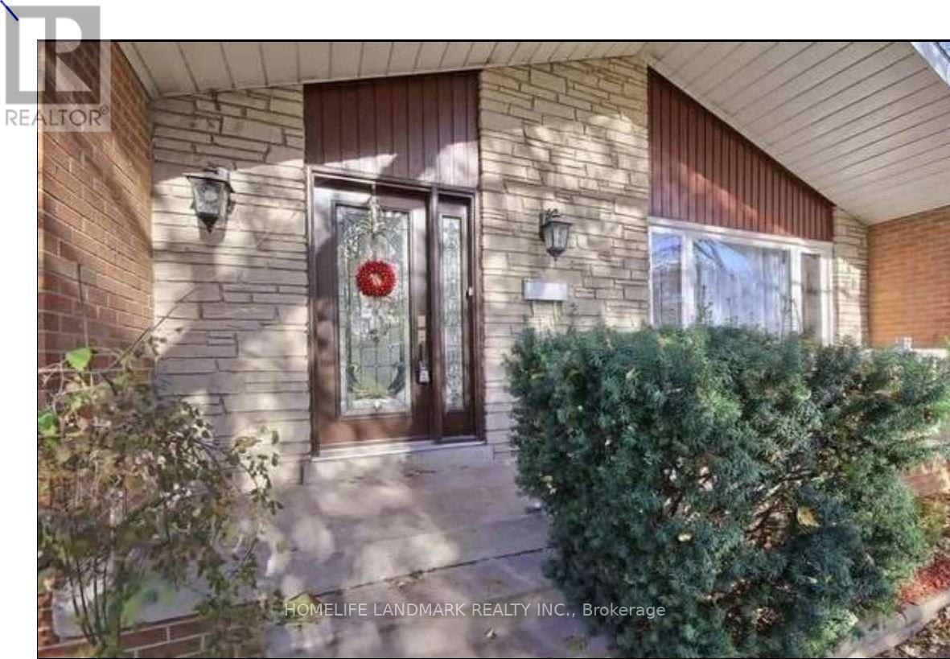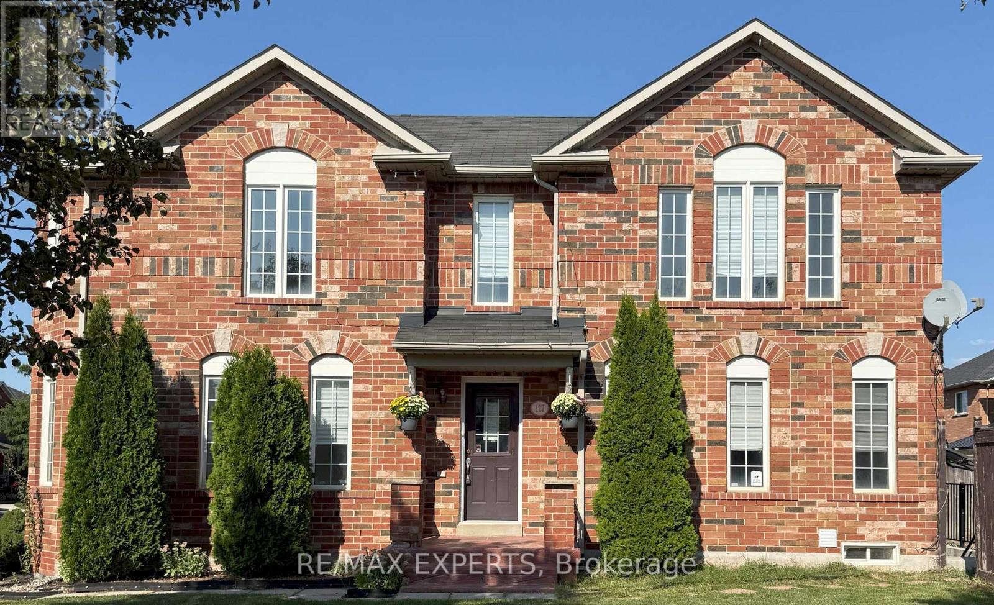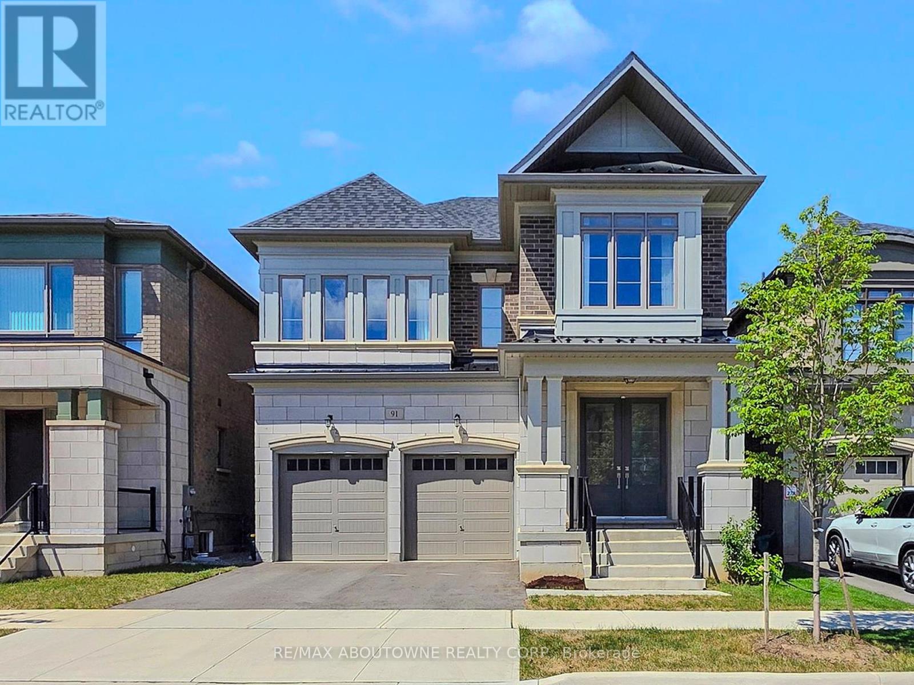54 Ryerse Road
Norfolk, Ontario
Welcome to Your Private Country Oasis. Nestled on a serene country road, this charming 4-bedroom brick bungalow sits proudly on 50 acres of farmland, offering the perfect balance of privacy, productivity, and connection.With the Lynn Valley Trail just steps away, youll enjoy easy access to natures beauty while remaining minutes from the conveniences of Simcoe.Inside, the warm and functional layout provides space for both family living and entertaining. The home features comfortable principal rooms and expansive views. An unfinished basement provides a canvas to make your own. Outside, beautiful fields, mature trees, and open skies create an idyllic setting for farming, homesteading, recreation, or simply unwinding.Whether youre dreaming of growing your own food, exploring trails, or embracing a slower pace of life, this property delivers a lifestyle rooted in tranquility and possibility. A rare opportunity to own acreage this close to towndont miss your chance to make it yours. (id:60365)
112 Nordic Road
Blue Mountains, Ontario
Welcome to 112 Nordic Rd, Your Blue Mountain Escape! Nestled atop Blue Mountain, this charming 4-bedroom chalet offers the perfect blend of rustic charm and modern comfort. This Chalet with a rustic-barn theme, sleeps 11 people. Located just minutes from the North Chair lift, Blue Mountain Village, Scandinavian Spa, and Scenic Caves, this is the ideal year-round retreat for skiing, hiking, and nature lovers.Step into a bright, open-concept living space with soaring ceilings and a spiral staircase overlooking the great room. The modern kitchen is fully equipped, making it perfect for entertaining or cozy nights in.Outside, enjoy a large backyard with a stone fire pit, a spacious deck with a sunken hot tub, and ample room for outdoor gatherings. This home offers endless possibilities in one of Ontarios most sought-after four-season destinations.Your Blue Mountain escape awaits, don't miss this rare opportunity! The U-shaped driveway easily accommodates 6-8 vehicles, making parking effortless.Whether you're looking for a family getaway, an investment property, or a serene retirement retreat. (id:60365)
1229 Minaki Road
Mississauga, Ontario
Welcome to 1229 Minaki Rd A Custom-Built Family Home in Prestigious Mineola West. Nestled in one of Mississauga's most coveted neighbourhoods, this David Small-designed residence, built by the award-winning Legend Homes, is a rarely offered gem. Situated on a tranquil, tree-lined street in Mineola West, 1229 Minaki Rd offers timeless elegance, superior craftsmanship, and modern comfort on every level. This stunning home boasts 4 generously sized bedrooms, each featuring either an ensuite or Jack and Jill bathroom. With rich hardwood flooring, spacious walk-in closets, and an abundance of natural light, every bedroom is a private retreat designed with both function and beauty in mind. The heart of the home is the chefs kitchen a perfect blend of style and practicality. Complete with top-tier appliances, it seamlessly overlooks the breakfast area and flows into the great room. Here, custom built-ins, a cozy gas fireplace, and expansive views of the backyard oasis set the scene for everyday living and effortless entertaining. The finished basement is an entertainers dream, featuring a custom-built bar equipped with a dishwasher and ice machine, a games area, an exercise room, and a luxurious steam shower for post-workout relaxation. Step outside to your private backyard sanctuary. Surrounded by lush, mature trees for ultimate privacy, the professionally landscaped yard features a saltwater pool and custom-built hot tub an ideal space to unwind or host unforgettable gatherings. Location is key enjoy walking distance to Kenollie Public School, the Port Credit GO Station, and the vibrant shops, restaurants, and waterfront trails of Port Credit.1229 Minaki Rd is more than a home, it's a new chapter to create new memories. (id:60365)
4056 Longo Circle
Mississauga, Ontario
Welcome to a home that balances modern living with timeless comfort in one of Mississaugas most connected communities. Nestled on a quiet, court-like street, this 4 bedroom, 4 bathroom residence has been thoughtfully renovated and expanded to meet the needs of todays families.The main floor addition created the perfect setting for a bright open-concept layout, where the kitchen has become the true heart of the home. Designed for both function and style, the gourmet kitchen features stone countertops, a large island, and custom cabinetry, all flowing seamlessly into dining and living areas. Its a space built for gathering whether that means family dinners, entertaining guests, or simply enjoying morning light through large windows.One of the most unique features of this property is the second main floor primary bedroom with its own luxurious ensuite. This rare design is perfectly suited for aging parents, live-in caregivers, or anyone looking for a private retreat without the need to climb stairs. Upstairs, three additional bedrooms and updated bathrooms provide the space and comfort every household needs.Outdoors, the appeal continues. The backyard backs directly onto conservation land, with no homes behind, offering privacy and natural views that change beautifully with the seasons. Its an ideal backdrop for gardening, summer entertaining, or quiet evenings spent outdoors.Location is equally impressive. Families will appreciate nearby schools, parks, and community amenities, while commuters benefit from easy access to Pearson Airport and major highways including the 427 and 407. This rare combination of a quiet setting, natural surroundings, and unbeatable connectivity makes the home stand out in todays market.With its thoughtful renovations, flexible layout for multi-generational living. A secondary unit easily facilitated with separate entrance possible through side garage door, a hallway partition and appropriate permits. No digging required! (id:60365)
701 - 1011 Deta Road
Mississauga, Ontario
Welcome to the sought-after Stonewater community. This beautiful 2-storey, 2 bed, 2 bath Executive upgraded townhome is one of the exclusive few that have more privacy as its located at the rear of the complex, with views of mature trees and greenery from every window. Situated in the family friendly South Lakeview neighbourhood, offers over 1,000sqft of living space + 75sqft private balcony. Boasting an open-concept layout that is bathed in natural light thanks to the large windows, with beautiful nature views. The main floor features hardwood floors, open concept living with modern upgraded eat-in kitchen, double thick granite countertops, breakfast bar, updated fixtures, tiled backsplash, upgraded cabinets, water filtration sys & B/I pantry/storage. Get excited to host gatherings in the cozy living room & enjoy family meals w/ loved ones in the dining area. Upstairs you will find two bright spacious bedrooms with large windows, both outfitted w/ large double closets & closet organizers, complete with a modern4-pc bath with stone countertop, ensuite laundry and additional storage. Enjoy the convenience of parking in your garage with direct entry into your home + ample storage for all your toys. Waterfront trails, Marie Curtis Park & Orchard Hill Park are right outside your front door. Lakeside active living awaits you with this incredible location, walking distance to Lakeview and Toronto golf courses, GO train & Long Branch shopping district. Mins from beautiful Port Credit & Sherway Gardens, and HWY access. (id:60365)
35 Samantha Crescent
Brampton, Ontario
Welcome to this Bright and Beautiful Spacious Corner Townhome - Like a Semi! Offering Almost 2,000 Sq Ft of Above-Grade Living Space - a rare find in a vibrant, family-friendly neighbourhood. From the moment you step in, you are greeted by an Open-Concept living on the Main Floor that features fresh coat of light neutral paint, pot lights, hardwood floors and a well thought Combined Great room & Dining area making it perfect layout for flexible modern living. The kitchen flows into a bright Breakfast area with walkout to a private backyard. Upstairs boasts brand new natural oak luxury vinyl flooring, and a double door massive primary bedroom that comes with Walk-In closet, 4 piece Ensuite Bath with soaker tub, standing shower, and brand new stone counter. Enjoy your morning coffee or evening breeze on the private corner wraparound balcony with no front neighbours, overlooking a tranquil conservation area a rare outdoor retreat made for relaxing or entertaining guests. Additional Highlights Include finished Basement with Separate Entrance, California shutters, security cameras and more. Area features parks, schools, golf course, public transit. Located in one of the most convenient locations with close proximity to Hwy 410, Trinity Common Mall, Heart Lake Conservation & major plazas makes it Ideal for first-time buyers, families, Investors & nature lovers. Book your showing and experience the living this home and neighbourhood has to offer. **BASEMENT CURRENTLY RENTED AT 1500/MONTH**. ROOF(2024), BACKYARD FENCE(2024), A/C(2022). (id:60365)
9 Daylight Street
Brampton, Ontario
Welcome to 9 Daylight Street, a beautiful 3-bedroom, 3-bathroom freehold townhouse located in the highly desirable Empire Lakeside community of Northwest Brampton. This bright and spacious 3-storey home offers approximately 1,100 square feet of well-designed living space, featuring a great room with a walkout to a private balcony, perfect for relaxing or entertaining. The modern kitchen is equipped with stainless steel appliances and plenty of cabinetry, ideal for meal prep and gatherings. The home includes three generously sized bedrooms, a grand double-door entry that adds elegance, and convenient garage access from inside the home, making daily living comfortable and practical. Enjoy the benefits of no condo fees and a family-friendly neighborhood close to excellent schools, parks, shopping centers, transitoptions, and the Mount Pleasant GO Station. With easy access to major highways, this property is perfect for first-time buyers, growing families, or investors seeking a turnkey home in a vibrant community. (id:60365)
Lower - 3079 Lindenlea Drive
Mississauga, Ontario
This beautifully updated lower unit spans the main and basement levels of a Stunning 4-Level Backsplit Detached Home on a Large Private Lot! It offers a separate entrance from the backyard, 2 parking spots on the driveway, spacious backyard for you to enjoy, full kitchen, and private in-suite laundry. Recently renovated and move-in ready, the home features a modern kitchen with granite countertops, stainless steel appliances, LED pot lights, and a sleek, professional finish. The layout includes 2 spacious bedrooms and a living room on the main level and 1 additional bedroom in the basement, along with 2 full bathrooms one on each level for ultimate comfort and convenience. Perfectly situated in Central Mississauga, just minutes from Credit River, Erin dale Park, Riverwood Park, and the University of Toronto Mississauga campus. Utilities are shared with main level tenants based on number of occupants. Tenants share utilities with upper level tenants based on the number of occupants. Tenants are responsible for backyard lawn cutting and share the responsibility of snow removal. (id:60365)
2503 Gill Crescent
Oakville, Ontario
Welcome to this rare end-unit 1.5 Garage freehold townhome in Oakville's sought-after River Oaks community. Backing directly onto lush parkland and siding onto greenspace, this home offers unparalleled privacy, safety, and natural views the perfect retreat for a young family. Featuring 3 spacious bedrooms, 3 bathrooms, and a bright, open-concept layout with large windows, every room is filled with natural light. The full walkout design means the entire home is above grade, with a versatile lower level thats ideal for a nanny suite, home office, or private guest space combining comfort and peace of mind. Upgrades include a modern kitchen with breakfast area, double side fire place in between family and dinning , a renovated primary ensuite with walk-in closet, and a vaulted foyer that adds elegance to the space. The private yard and deck overlook mature trees and trails perfect for family time and outdoor enjoyment. Nestled on a quiet street in a top-ranked school district, this home is close to schools with highly regarded IB programs, and just a short drive to some of Oakville's most prestigious private schools. Conveniently located near parks, shopping, and transit, this move-in ready home is a rare entry-level opportunity in River Oaks. Dont miss it your familys perfect first home awaits! (id:60365)
127 Worthington Avenue
Brampton, Ontario
Location! Location! Welcome to Fletcher's Meadow-one of the most sought-after neighbourhoods! This beautiful 4-bedroom home with a legal 1-bedroom basement apartment (separate entrance & income potential)offers the perfect opportunity for families and investors alike. Plus, it comes with a city-approved Additional Dwelling Unit (ADU) for even more value! The main floor boasts a bright and inviting layout with separate living, dining, and family rooms, all finished with elegant laminate floors. The modern kitchen overlooks the cozy family room and backyard, filling the space with natural light. Conveniently located just minutes from Mount Pleasant GO Station, top-rated schools, community centres, grocery stores, banks, gas stations, and more-everything you need is right at your doorstep. Whether you're looking for a place to grow your family or an investment with great potential, this home truly has it all! (id:60365)
91 Hallaran Road
Oakville, Ontario
Welcome to 91 Hallaran Road, an impressive home where timeless curb appeal meets modern design. The striking exterior with brick, stone accents, portico entrance, and double doors creates a lasting first impression.Inside, a soaring foyer with a 10-foot ceiling sets the tone. The main level features hardwood flooring throughout, with tile in the foyer and kitchen. A formal dining room with chandelier and pot lights provides the perfect setting for entertaining, while the family room is centerer around a gas fireplace and framed by extra-large windows overlooking the backyard. The gourmet kitchen includes Bosch refrigerator and dishwasher, KitchenAid gas cooktop and oven, a professional-grade hood, full wall cabinetry, and a large island with walkout to the backyard. This level also offers a private home office with large window and a mudroom with garage access.Solid hardwood stairs lead to the second floor with 9-foot ceilings and soft grey broadloom. The primary suite features a sitting area, walk-in closet, and a spa-like ensuite with double sinks, freestanding tub, and upgraded glass shower. Two bedrooms share a functional Jack & Jill bath, another has its own walk-in closet, and a fourth is a private suite with ensuite. A second-floor laundry with sink adds convenience.The finished 9-foot basement impresses with large windows, a recreation area, full bath with oversized shower, storage, and an unfinished room ready to be a bedroom. The backyard is fully fenced, flat, and easy to maintain ideal for barbecues, play, or quiet evenings.Located in Oakville's desirable Glenorchy neighbourhood, this home features extra-large windows with customized curtains throughout, and offers easy access to shopping, parks, and top-rated schools. (id:60365)
46 Laskay Crescent
Toronto, Ontario
Stylishly renovated 4+1 bedroom, 3-bath semi-detached backsplit with 2 kitchens! Bright open-concept living/dining with hardwood floors, modern tile kitchens with breakfast area, upgraded baths, and spacious bedrooms. Finished lower level with full bath, bedroom, and family-size kitchenideal for in-laws or rental income. Parking for 6 on private drive. Quiet crescent near schools, parks, York University, TTC, subway, highways, shopping & Humber River Hospital. Steps to Driftwood CC, green space, playgrounds, basketball courts & top schools. Move-in ready with lifestyle, income potential & unbeatable location! (id:60365)

