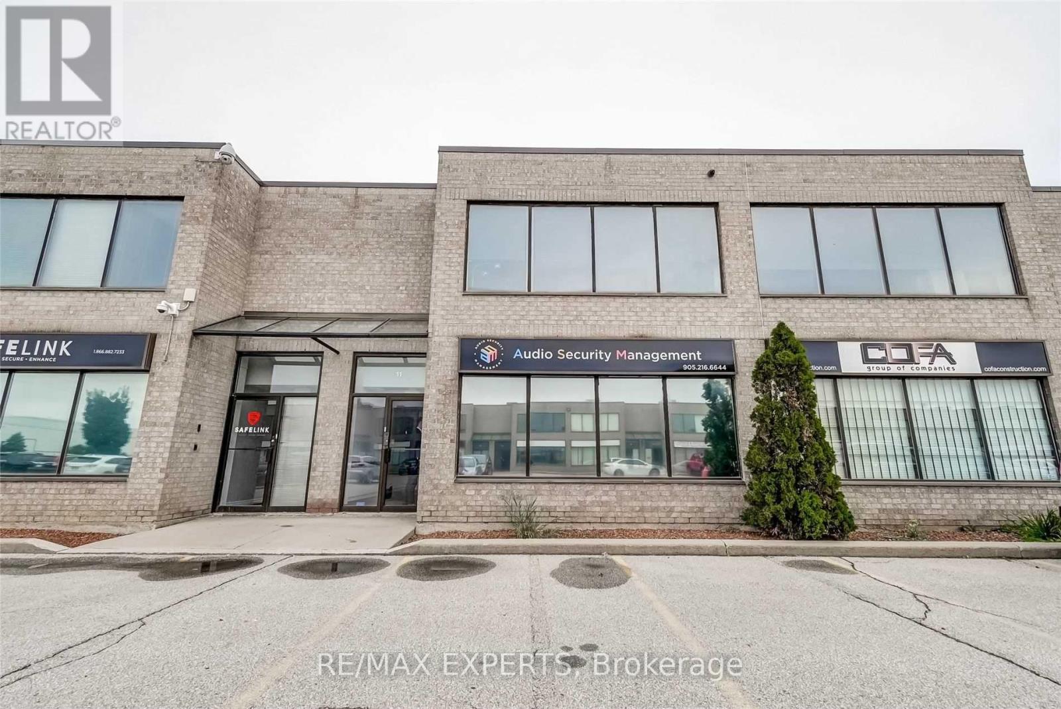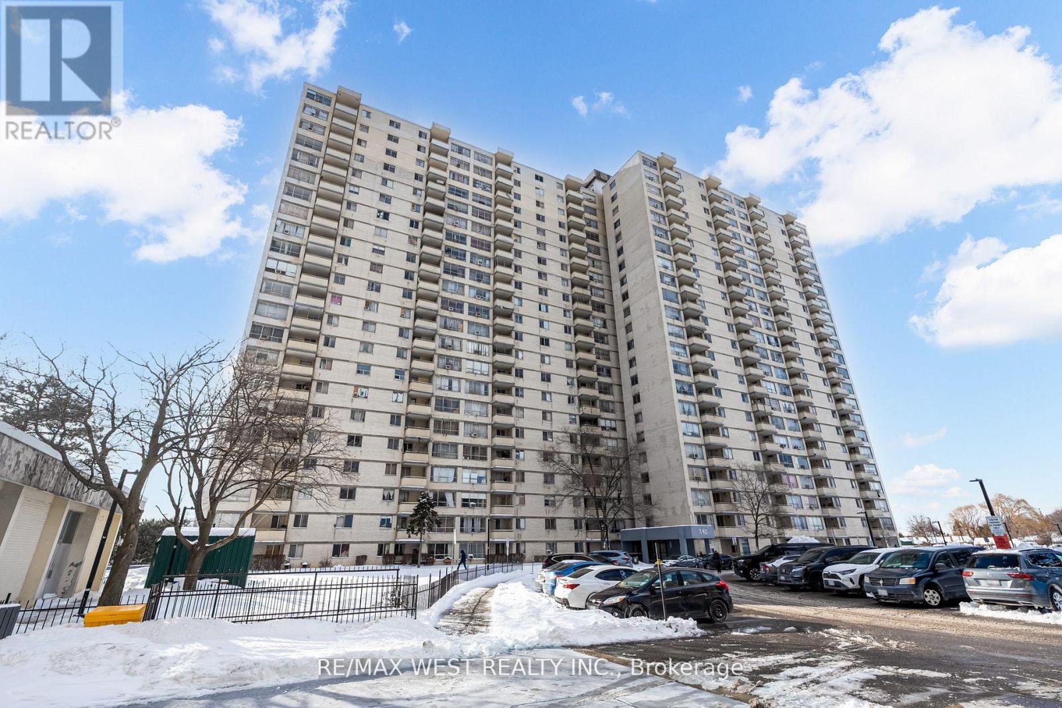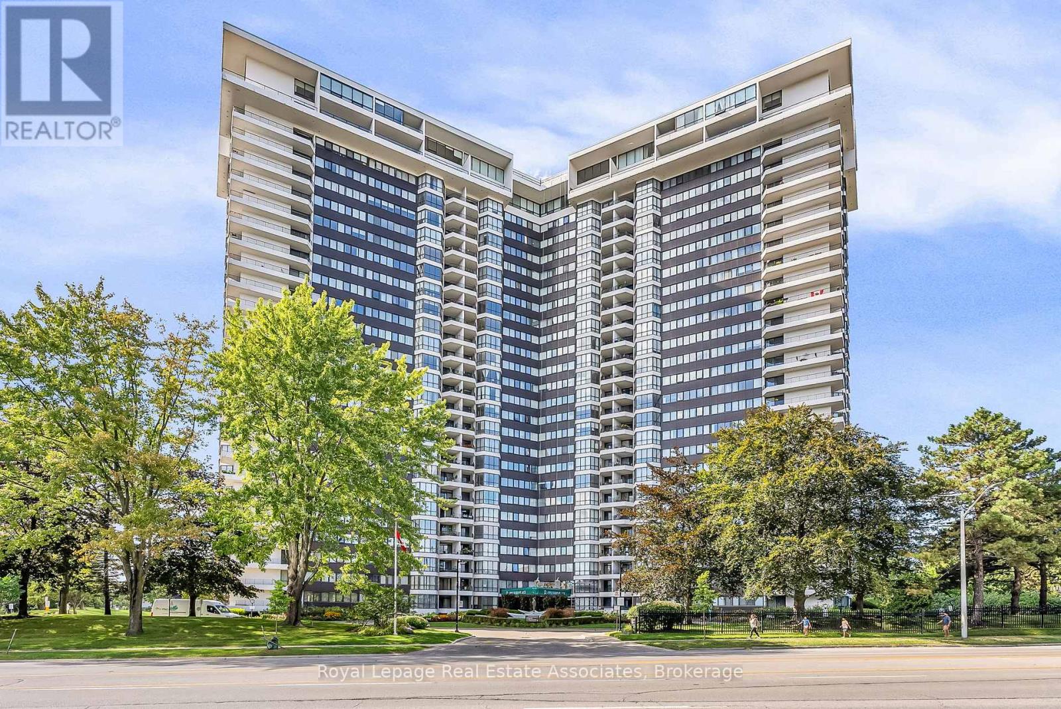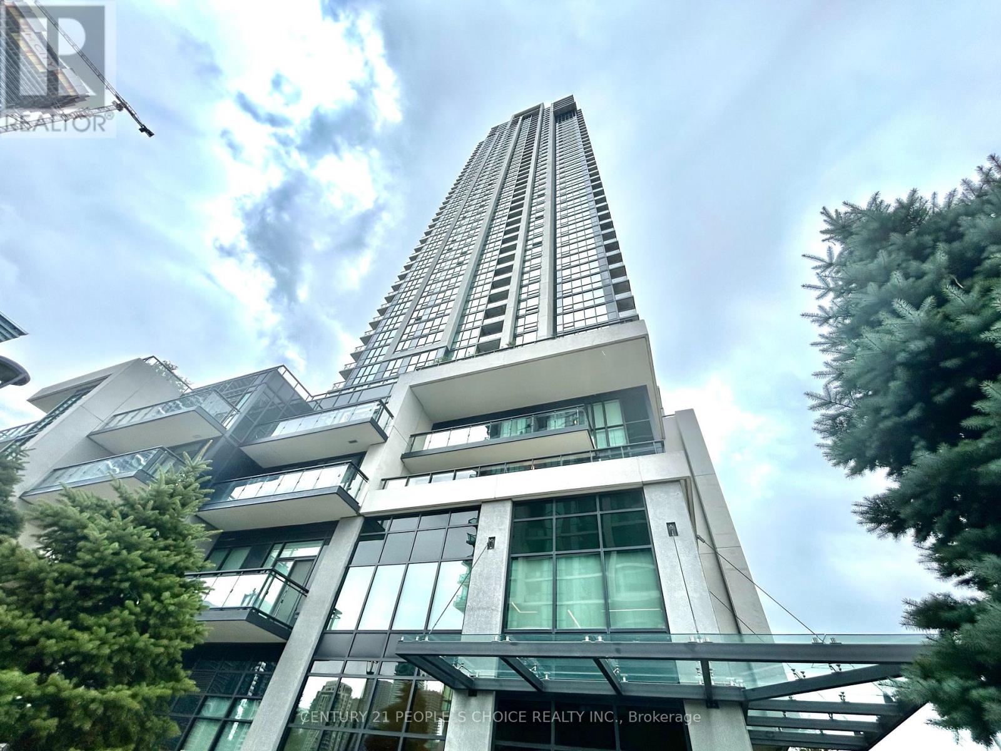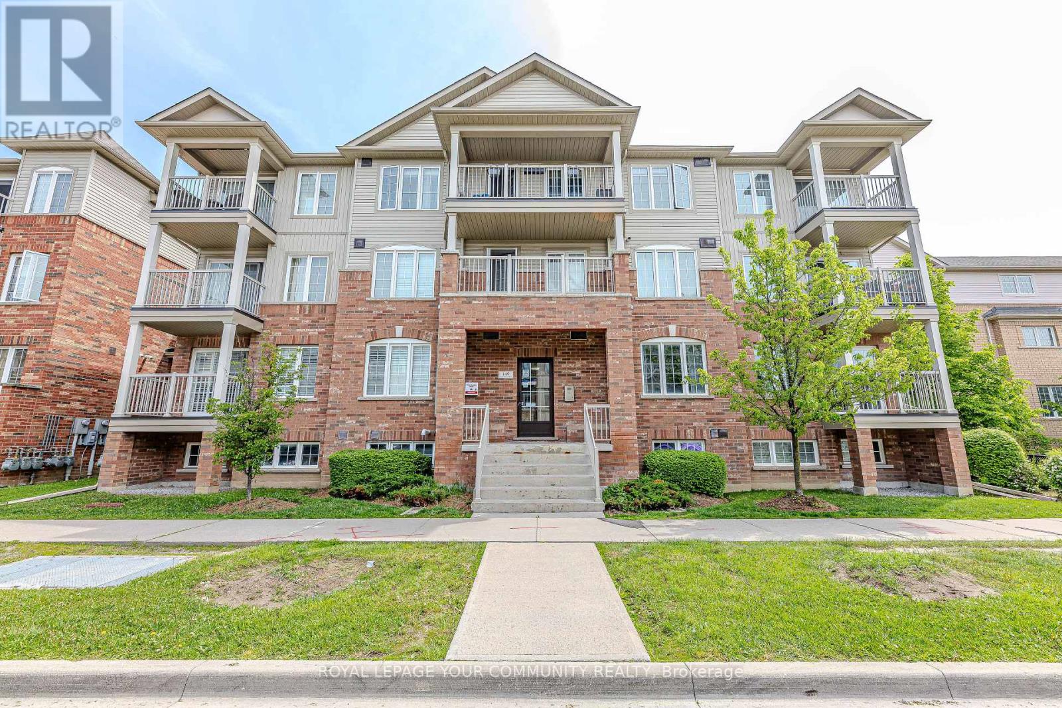1405 - 65 Annie Craig Drive
Toronto, Ontario
Welcome to Vita Two on the Lake, a boutique luxury waterfront condo offering steps to a plethora of amenities. This beautifully designed 2-bedroom unit features an open-concept living and dining area with sleek laminate flooring and a walk-out to an expansive 180 sq.ft. balcony. Enjoy uninterrupted panoramic views of the Toronto skyline, shoreline, and Lake Ontario, the perfect backdrop for morning coffee or evening sunsets. The modern kitchen is equipped with quartz countertops, stainless steel appliances, and stylish cabinetry, ideal for both everyday living and entertaining. The unit also includes in-suite laundry for added comfort and practicality. Located in one of Torontos most desirable waterfront communities, Vita Two on the Lake provides resort-style amenities, including a 24-hour concierge and security, an indoor pool, fully equipped fitness centre, party room with kitchenette and bar, guest suites, boardroom, and a BBQ area for relaxed outdoor entertaining. Just minutes from downtown Toronto, with easy access to transit, the Gardiner Expressway & the QEW , and scenic lakeside trails, this prime location combines urban convenience with the tranquility of waterfront living. Walk to parks, cafes, shops, and enjoy everything this vibrant neighbourhood has to offer. An absolute must-see (id:60365)
826 - 2485 Eglinton Avenue W
Mississauga, Ontario
Experience this beautiful 2-bedroom, 2-bathroom suite at 2485 Eglinton Ave W, Unit 826, offering both comfort and convenience in a prime location. This spacious home features an open-concept living area with large windows that fill the space with natural light, while the modern kitchen boasts sleek cabinetry and stainless steel appliances, perfect for everyday cooking and entertaining. The two well-sized bedrooms include a master suite with its own ensuite bathroom, and an additional full bathroom for guests. With a private parking space and locker included, storage and convenience are never an issue. Located just steps from public transit, shops, and restaurants, this unit offers the ideal balance of suburban tranquility and urban accessibility. Don't miss out on this fantastic opportunitycontact us today to schedule a viewing! (id:60365)
194 Cooke Crescent
Milton, Ontario
Welcome to This Stunning 4 Bedroom, 4 Washroom Executive Detached Home Offering Approximately 2,500 Sq Ft Above Grade of Luxurious Living Space. Step Inside to an Open-Concept Layout Featuring Separate Living, Dining, and Family Rooms, Enhanced With Hardwood Flooring and Soaring 9-Ft Ceilings. The Custom Chefs Kitchen Is a True Showpiece, Boasting Stainless Steel Appliances, Quartz Countertops With Breakfast Seating, and Upgraded Cabinetry. A Stylish Custom Mudroom Adds Convenience With Its Thoughtful Design and High-End Finishes. Upstairs, You'll Find 4 Spacious Bedrooms Plus a Den. The Primary Suite Impresses With Its Large Walk-in Closet and Spa-Like Ensuite, While the Additional Bedrooms Are Equally Generous and Share an Upgraded Bathroom. The Professionally Finished Basement Is Warm and Inviting, perfect for Family Entertainment or Additional Living Space with a 2-Piece Bath and Room for Future Customization. Step Outside to Your Private Backyard Oasis Featuring an Upgraded Concrete Patio, Hot Tub, Custom Shed, and Meticulous Landscaping, ideal for Relaxation or Hosting Gatherings. Situated Near Parks and Trails, Including Trudeau Park and Beaty Trail Park, Minutes to Milton Go Station, Shopping Plazas, and 2- Minutes Drive to HWY 401 for Convenient Commuting. (id:60365)
11 - 13 Kenview Boulevard
Brampton, Ontario
Welcome to 13 Kenview Blvd Unit 11 a professionally upgraded front office space available for rent in a highly desirable commercial area. This turnkey unit offers a clean, modern layout ideal for a variety of professional or administrative uses. Featuring upgraded finishes, ample natural light, and a welcoming reception area, this space is ready for your business to move in and operate immediately. Conveniently located just minutes from Highways 407 and 427, with easy access to major routes and public transit, this location offers excellent connectivity for clients and employees alike. Close to all essential amenities, this is a prime opportunity to establish or grow your business in one of Bramptons most accessible and thriving business corridors. Dont miss your chance to lease this exceptional office space. (id:60365)
474 Bob-O-Link Road
Mississauga, Ontario
Rare offering of a home to lease with an electronic gate providing enhanced privacy and security! This completely redesigned family home in desirable Rattray Marsh neighbourhood known for its iconic scenery, well established streets and access to Lake Ontario! Inside you'll find beautiful designer finishes with prodigious principal rooms offering new wide plank hardwood floors, expansive windows and exceptional millwork throughout. The white bespoke kitchen with breakfast area offers ample storage space and features quartz countertops, large peninsula island, stainless steel appliances and provides direct access to the spacious dining room! Accompanying this level is the elegant living room with quartz fireplace, the office featuring built-in cabinetry and the sunken family room elevated by its dark and dramatic exposed ceiling beams, eye-catching chandelier, floor-to-ceiling stone fireplace and exceptional decorative wood paneling as well as a walk-out to the landscaped backyard. The second level hosts the romantic primary with built-in cabinetry, large walk-in closet and stunning 5-piece ensuite. Down the hall are 3 more bedrooms with their own captivating design details and a shared 5-piece bath. The finished basement features a large rec area with luxury vinyl floors, a 3-piece bath, a laundry room with ample counter and storage space, a 5th bedroom and an infrared sauna for the ultimate at-home spa experience. The stunning backyard completes this home with an inground pool, stone patio and green space! (id:60365)
3463 Orion Crescent
Mississauga, Ontario
Beautifully Renovated Family Home in High-Demand Credit Woodlands! This stunning semi-detached backsplit offers modern updates in a highly sought-after, mature neighborhood. Featuring brand-new flooring, fresh paint throughout, and upgraded bathrooms on the upper level and basement, this home combines comfort with style. New light fixtures add a contemporary touch. The spacious layout includes 4+1 bedrooms and 2.5 bathrooms, a generous living and dining area, and a finished basement with a 1-bedroom suite. Ideal for extended family. The long driveway (no sidewalk) provides ample parking. Located close to top-rated schools, parks, Credit River, and shopping centers. Steps to public transportation, GO Station, and nearby parks. Situated in the prestigious Woodlands High School area, just a few stops from the University of Toronto and Sheridan College, making it perfect for families, students and professionals alike. Please don't miss it! Fridge will be replaced with brand new one before the tenant moves in. (id:60365)
209 - 340 Dixon Road
Toronto, Ontario
Super Clean & Spacious Condo !!! Offering nearly 1,000 sq. ft. of timeless elegance with the potential for future modern upgrades and personal touches. The open-concept living area is bright and inviting, creating a warm and homey atmosphere. A large, private balcony extends your living space year-round, providing a perfect retreat. Lower floor- no need to wait for the elevator!This unit features two generously sized bedrooms, each with its own closet and window for added comfort and privacy**The modern bathroom includes a stylish vanity and spa-like shower heads, offering modern touch**The cozy kitchen combines functionality and flexibility, providing ample storage for pantry essentials and the ideal space to bring your culinary ideas to life. A separate laundry room adds extra convenience and customization options .Great Investment ( positive cashflow possible) as property taxes costing less than a cup of coffee a day and an almost all-inclusive condo fee covering access to amenities and 24-hour security - this home offers incredible value. It also includes one underground parking spot for added convenience .Located in a prime area! This condo is easily accessible to public transit, Toronto Pearson Airport, schools, shopping, and major highways, including the 401, 407, and 427.Seeing is believing schedule a viewing today! (id:60365)
33 Valonia Drive
Brampton, Ontario
LEGAL BASEMENT APARTMENT!!! Welcome to newly renovated Stunning And Bright 3+2 Bedroom fully detached Home. Fabulous Open Concept with Great layout and Hardwood In Living/Dining room, Large Sun filled Family Room With Fireplace & Vaulted Ceiling. Newley built Spacious Kitchen With Breakfast Area W/O To A Huge Deck On Pie Shaped Lot (Wider At The Back), Master Suite With Hers/his Closet, another two great size bedrooms. Legal Basement apartment rented to AAA tenants. Tenants willing to stay or leave. Steps To Schools, plaza,Freshco, Walmart and other Shops & Transit. Great opportunity for Investor or first time buyers or if you would like to upgrade from Semi or Towns. (id:60365)
611 - 1333 Bloor Street E
Mississauga, Ontario
Life looks better on Bloor. This 2-bedroom condo at Applewood Place isn't your average cookie-cutter space - its bright, spacious, and designed for easy living. Floor-to-ceiling windows frame skyline views (yes, even the CN Tower) and open to a balcony that's perfect for morning coffee or evening wine. Inside, the updated kitchen features granite counters, subway tile backsplash, stainless steel appliances, and a cozy breakfast nook. The dining and living rooms share a light-filled vibe, while crown moulding adds timeless detail. Both bedrooms are generous in size, with the primary easily fitting a king. The refreshed bathroom offers a granite vanity and sleek glass tub doors, and in-suite storage means plenty of space to keep life organized. Applewood Place delivers resort-style living: indoor rooftop pool & whirlpool, fitness centre, tennis & pickleball courts, 24/7 concierge, visitor parking, even a convenience store. Maintenance fees truly include it all heat, hydro, water, cable, and internet. All this in Applewood, minutes to highways, transit, Pearson, parks, trails, shopping, and schools. (id:60365)
2809 - 3975 Grand Park Drive
Mississauga, Ontario
WOW!!! Great Location in City Center Area of Mississauga, Spacious and bright unit featuring a functional layout and floor to ceiling windows. Open-concept living/dining area, modern finishes, 9 Ft Ceiling, and laminate flooring throughout. Sleek kitchen with quartz countertop. The primary bedroom offers a walk-in closet and private 4-piece ensuite. Second bedroom includes a large window and ample closet space. Versatile den ideal for home office or study. Perfect View in Open Large Balcony For Relaxing Time Enjoy Great amenities including a 24/7 concierge, fitness centre, indoor pool, sauna, party room, guest suites, and much more. Steps from Square One, Celebration Square, YMCA, Sheridan College, and more. One Under Ground Parking and Locker Included (id:60365)
5 - 149 Isaac Devins Boulevard
Toronto, Ontario
Affordable great starter home for first time buyer!! Why pay rent when you can own clean bright 2 bedroom stacked townhome conveniently located to all amenities public transit, shopping easy access to Hwy 400 and 401, close to park, school, place of worship. 1 car parking garage, oversized and private with lots of storage shelves, new laminate floors, breakfast bar extended! New quartz counter top. New front load washer and dryer, new vanity, new toilet. Conveniently located!! Don't miss your opportunity to own a home. (id:60365)
625 Sir Richards Road
Mississauga, Ontario
Welcome to 625 Sir Richard Rd, a beautifully renovated ranch-style bungalow in the prestigious Gordon Woods community-often called Muskoka in the City. Nestled among mature trees and estate-sized properties, this home offers the perfect blend of natural serenity and urban convenience. Inside, you'll find luxury finishes throughout: All new doors, windows, engineered hardwood flooring on the upper level and modern ceiling lights create a fresh, elegant feel. The spectacular open-concept kitchen boasts brand-new cabinets, quartz countertops, a large eat-in island and high-end stainless steel appliances, including a new Miele stove, Miele dishwasher, built-in Monogram refrigerator, and Samsung washer & dryer. The property also feature a sprinkler system for both the front and backyard. This spacious residence features 4 bedrooms, 3 fully renovated bathrooms, and sun-filled living and dining spaces that flow seamlessly to two large decks and a balcony-one directly off the kitchen and another from the living area-perfect for indoor-outdoor living. The walkout basement offers direct access from both the recreation area and the living area, creating bright, versatile spaces for family gatherings or a future in-law suite. A 3-car garage and expansive driveway with parking for up to 20 vehicles make entertaining effortless. Beyond the home itself, the location is unbeatable. Minutes to the Credit River trails, Mississauga Golf & Country Club, scenic parks, Trillium Hospital, QEW, and Hwy 403. Nearby Square One, Sherway Gardens, and Port Credit Village offer outstanding shopping, dining, and entertainment. Set in one of Mississaugas most exclusive enclaves, this property delivers the peaceful, Muskoka-like lifestyle of Gordon Woods with every modern convenience just around the corner. This is a rare opportunity to own in one of Mississaugas most coveted neighbourhoods. Don't miss your chance-book your private showing today! (id:60365)




